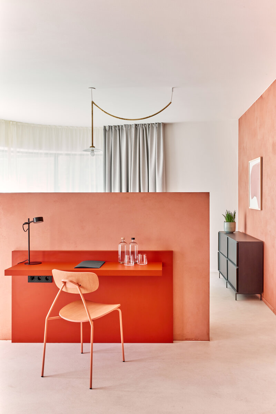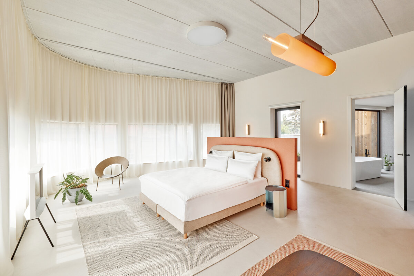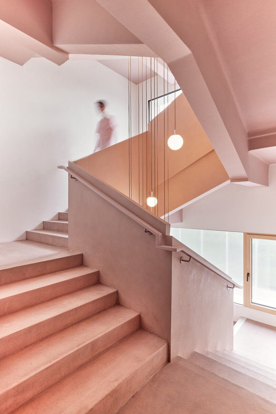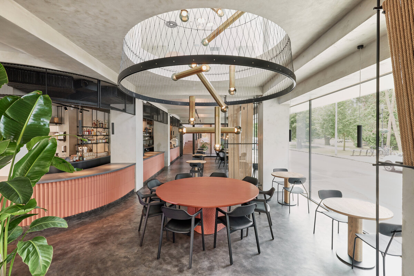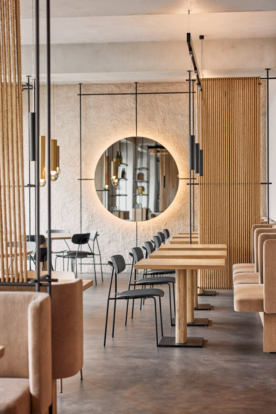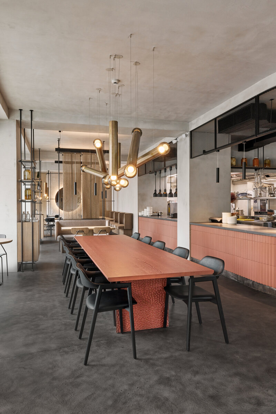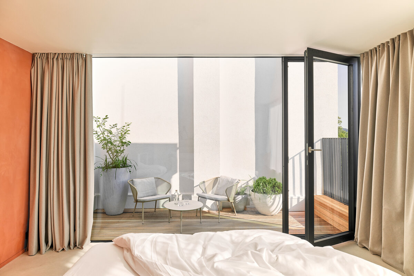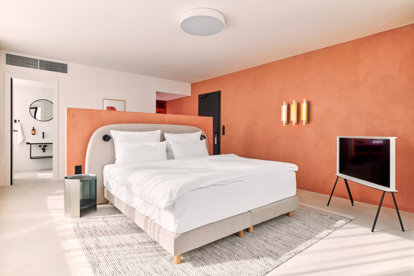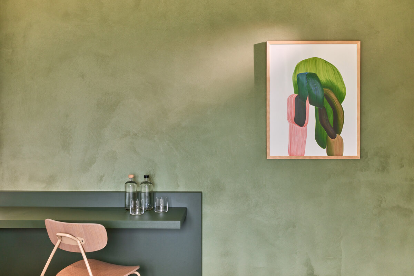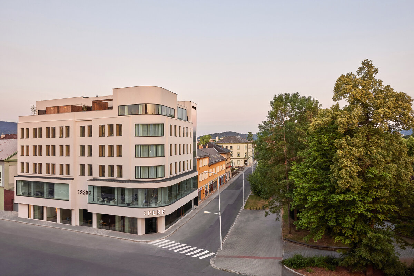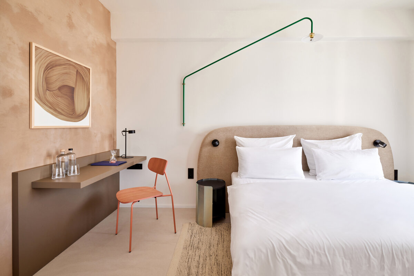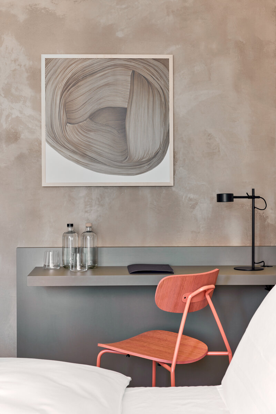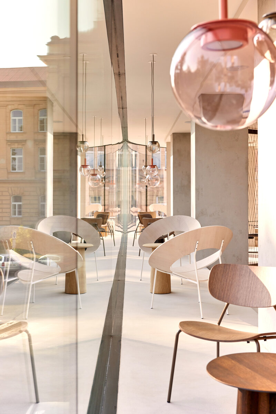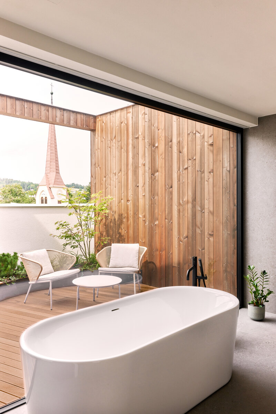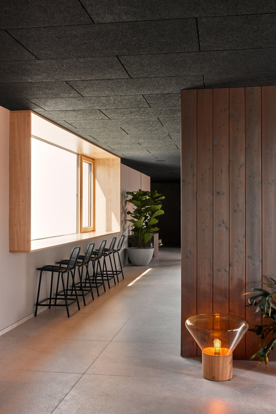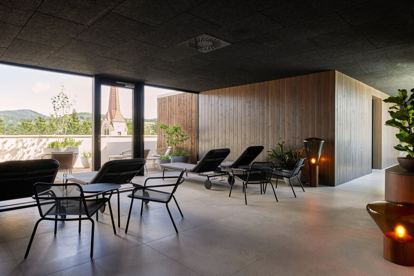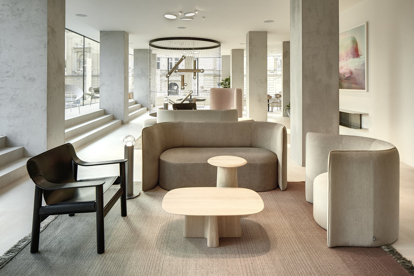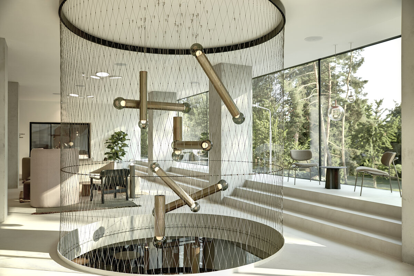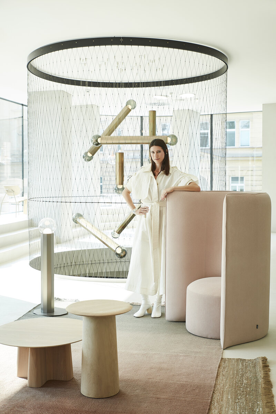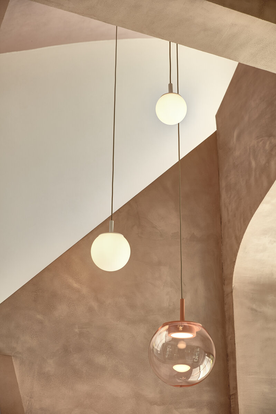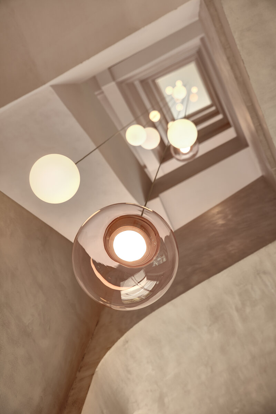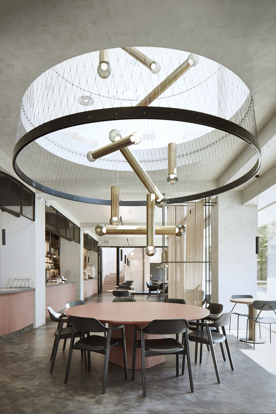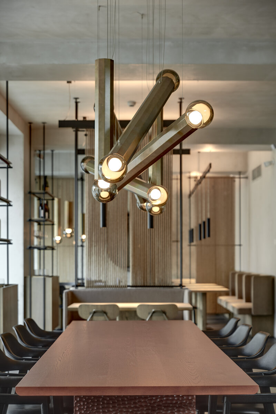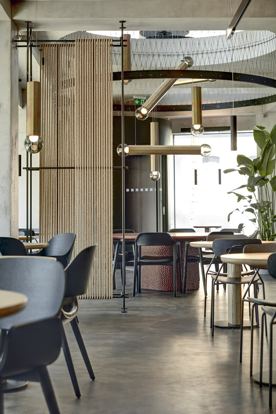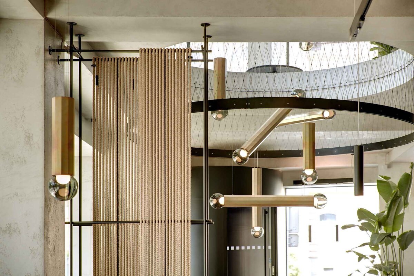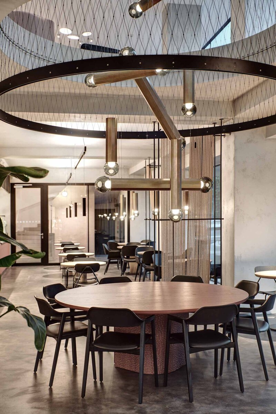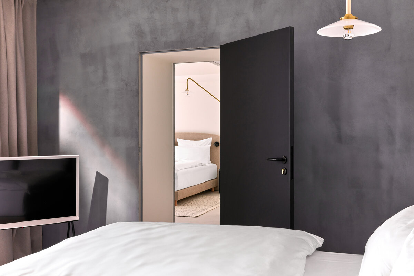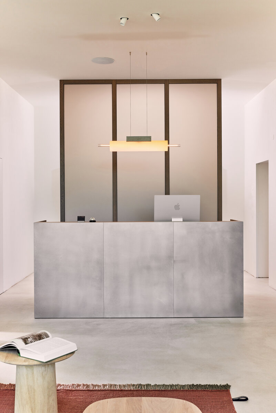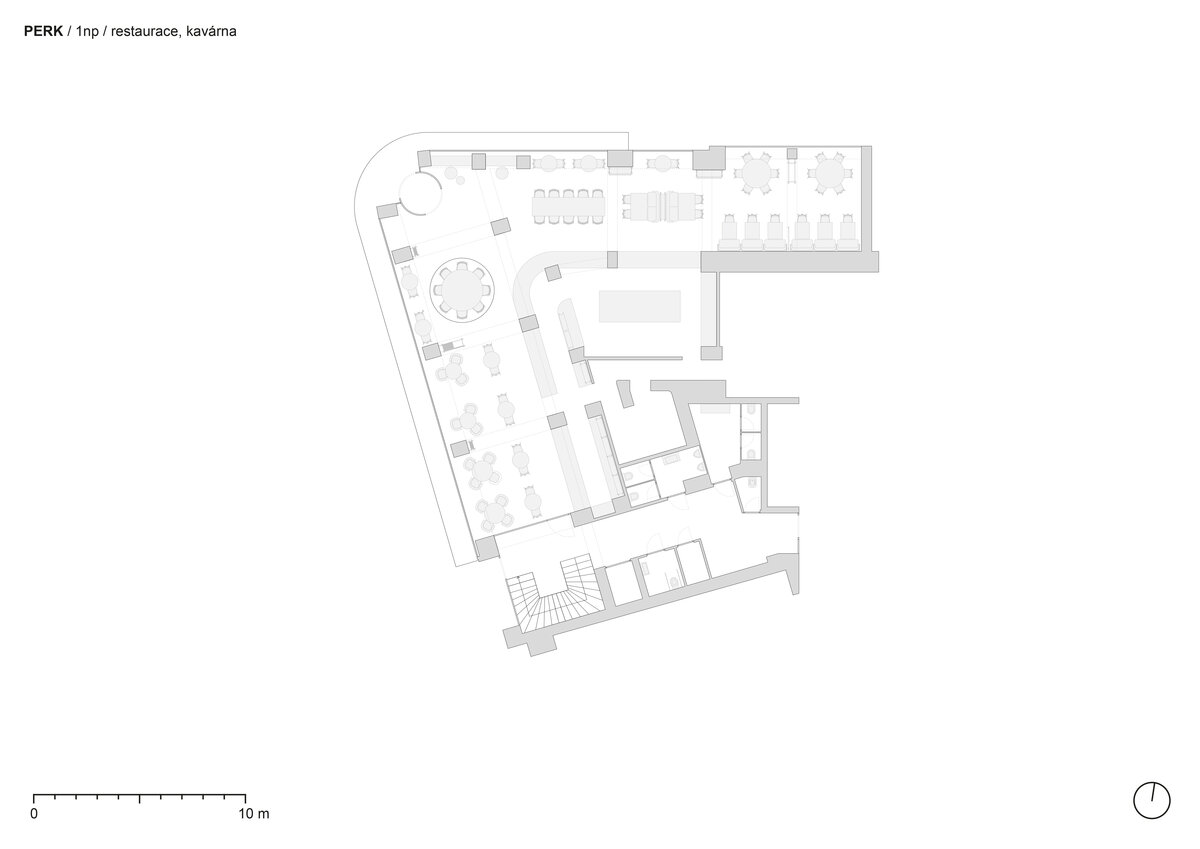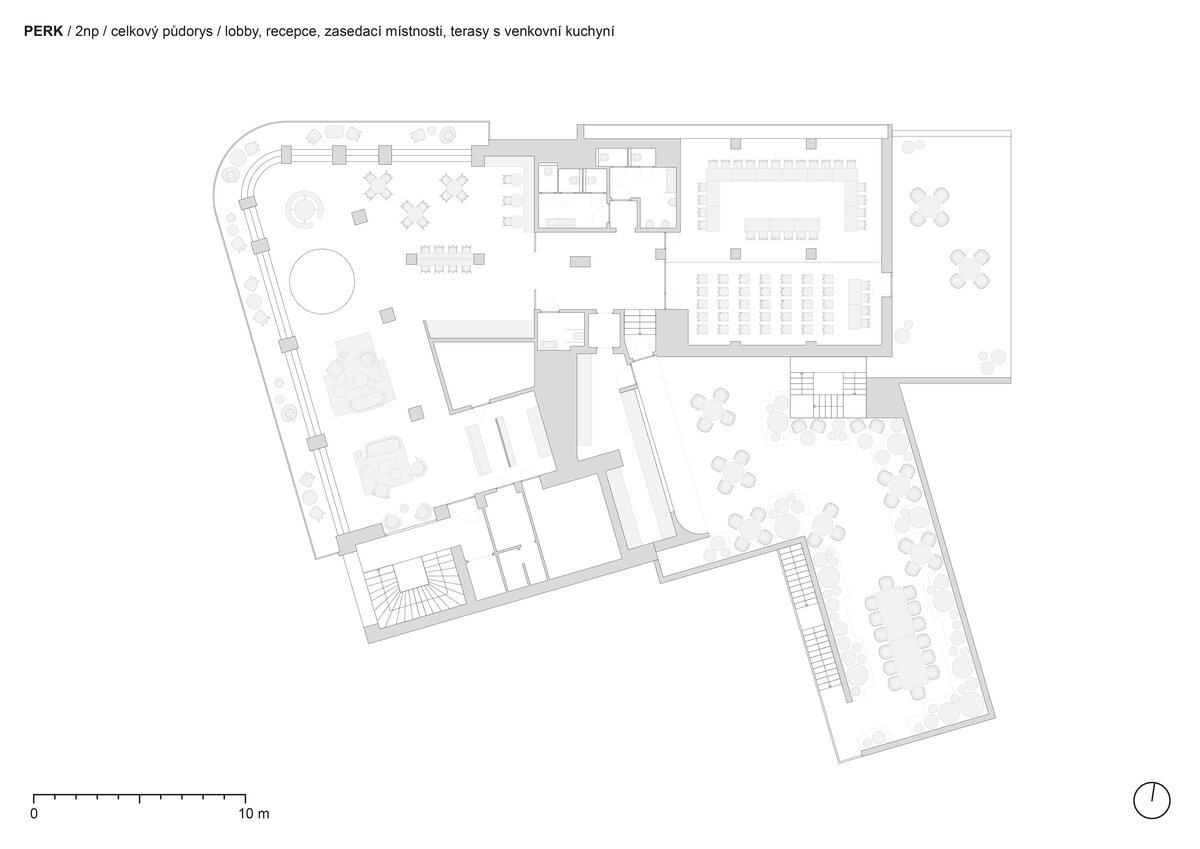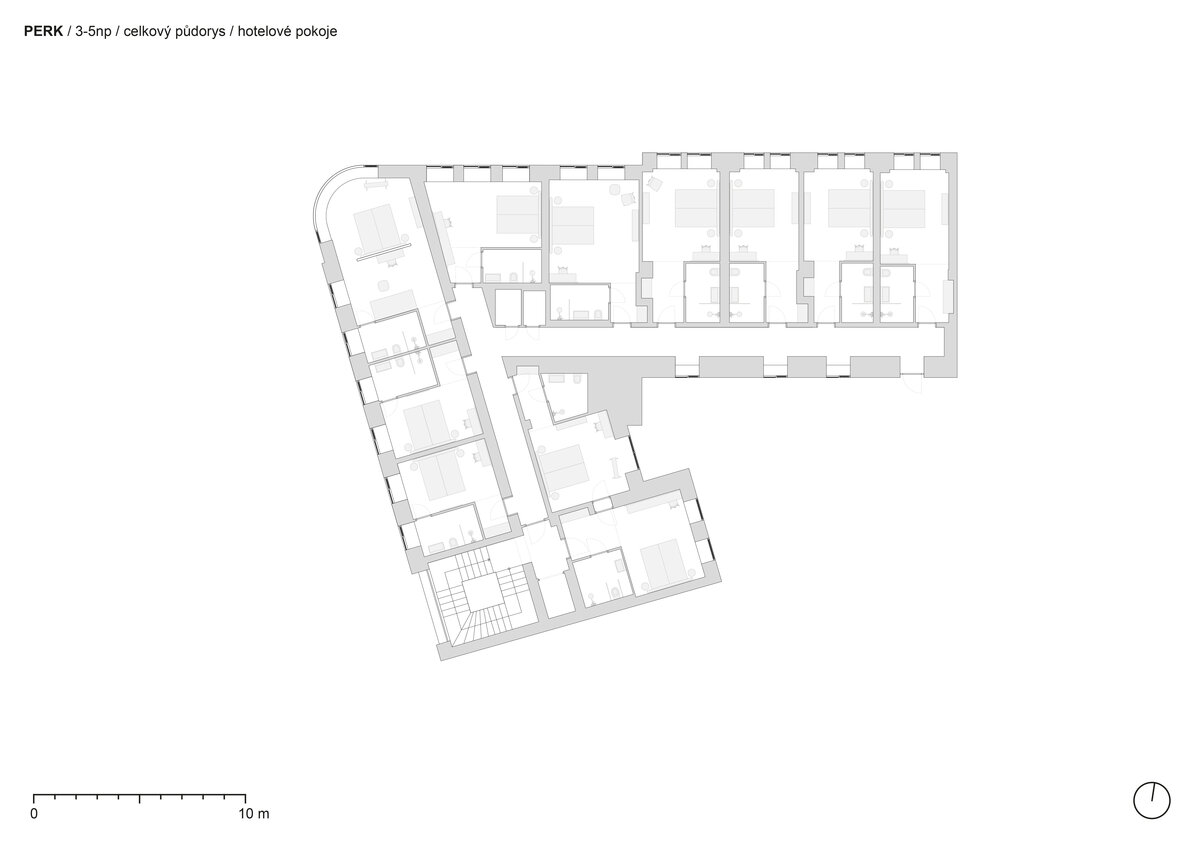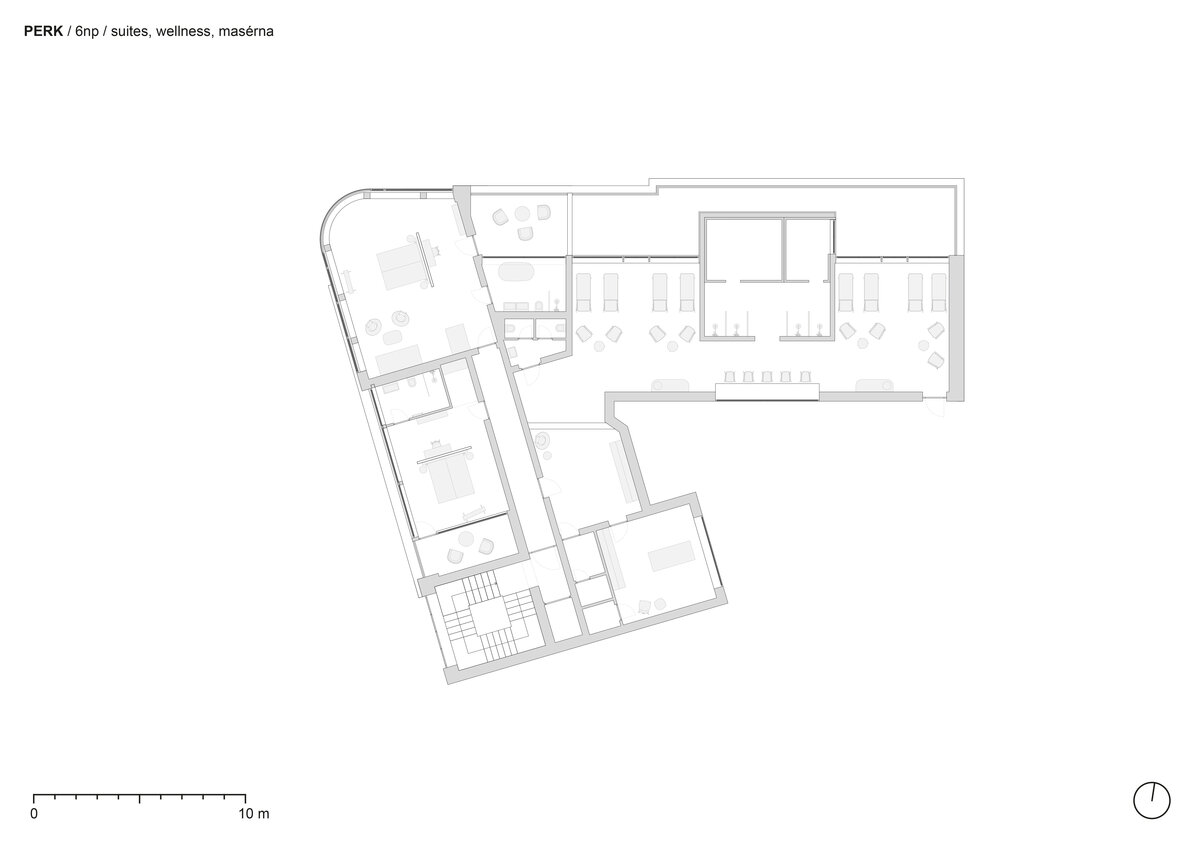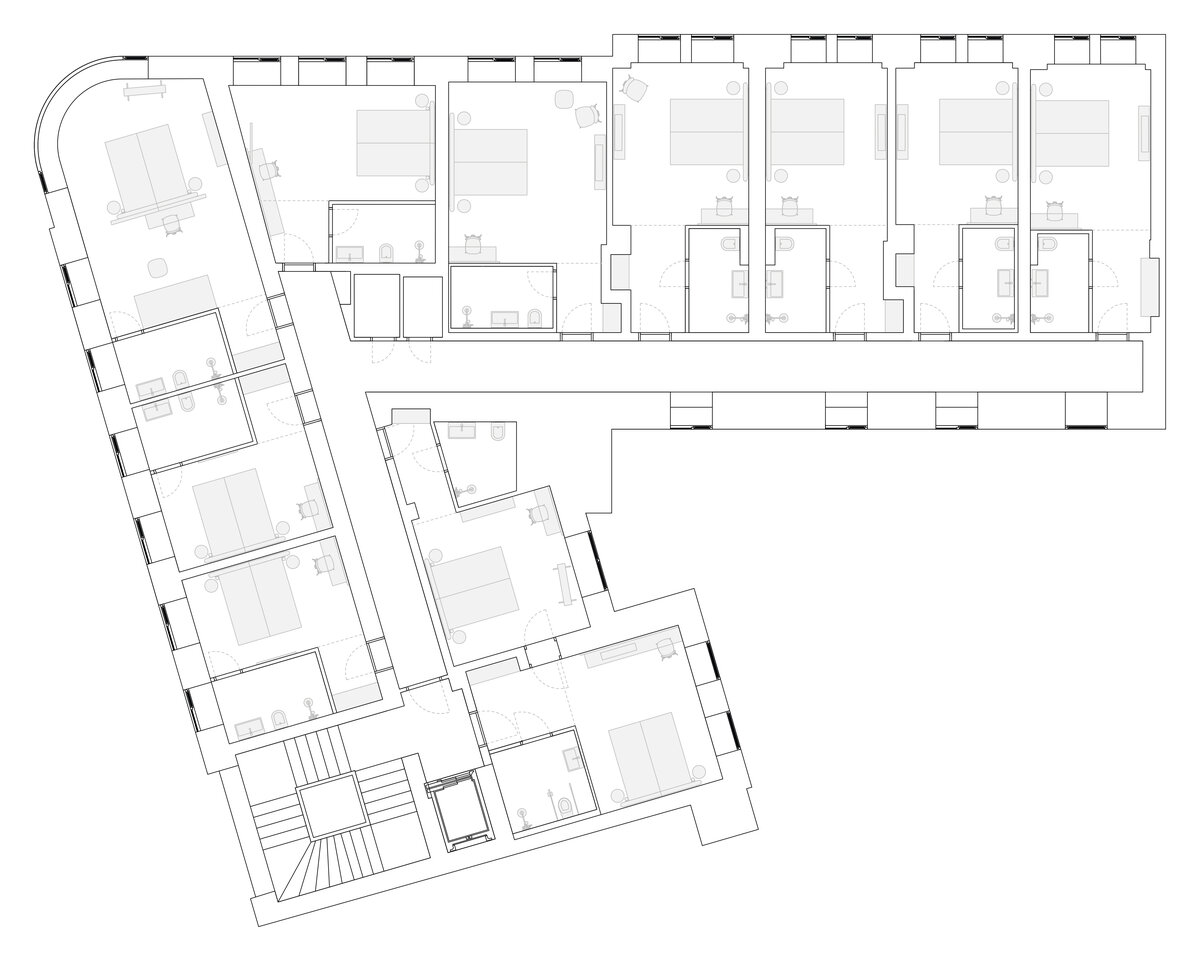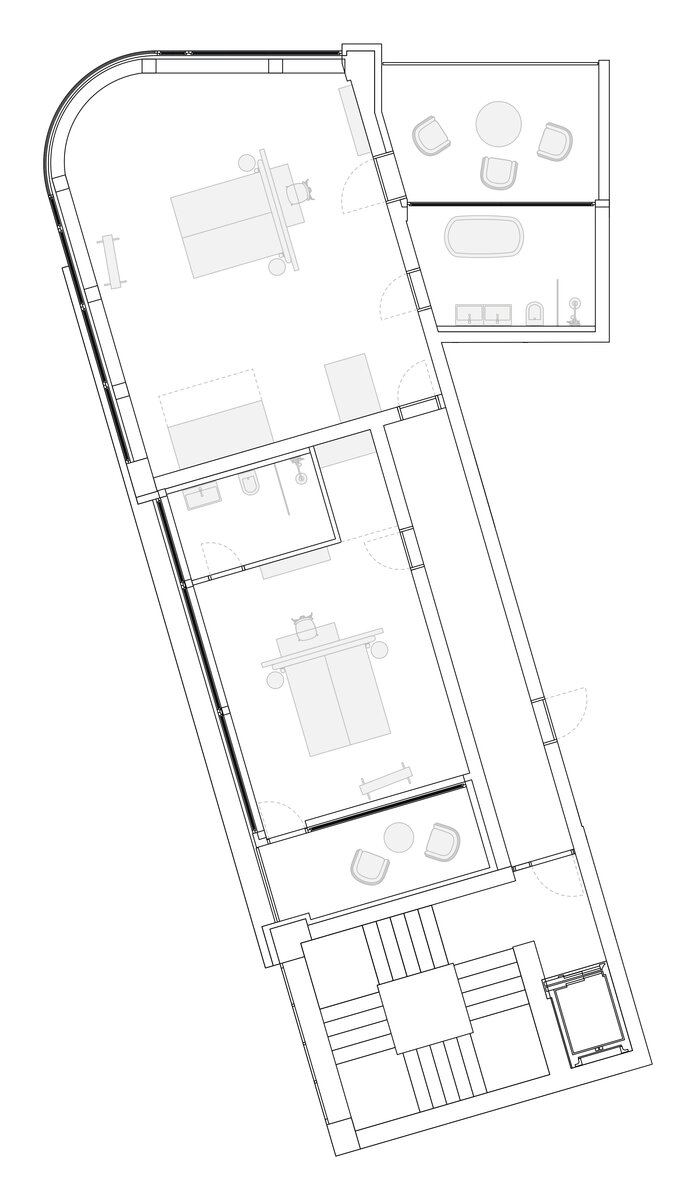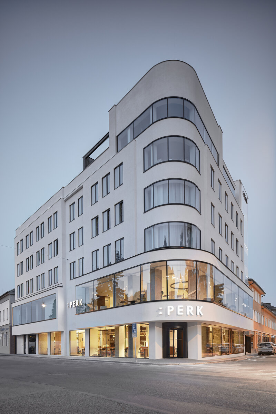| Author |
Lucie Koldová |
| Studio |
Lucie Koldova Studio |
| Location |
Šumperk |
| Collaborating professions |
Interiérový design |
| Investor |
Ing. Ondřej Veselovský |
| Supplier |
Lucie Koldova Studio |
| Date of completion / approval of the project |
June 2023 |
| Fotograf |
Honza Zima, Martin Chum |
The investor approached the project as an opportunity to bring new energy to the town of Šumperk – a space to be experienced by locals, travellers and business-people alike. With a considerate approach and thoughtful perception of architecture and design, the result is a unique concept which elevates the entire region.
The interiors of the restaurant, lobby, hotel rooms and rooftop wellness area were designed by Lucie Koldova Studio to work in cohesion not only with each other, but also the hotel’s original architectural character. Wide-reaching renovations centred upon maintaining the original exterior features, spacious interiors and contemporary design, accentuated by an atmospheric array of bespoke light installations. Spanning almost three years, this is the largest private investment in tourism the town has seen, resulting in the revival of a purely functionalist space with the addition of modern technology.
The restaurant interior is designed in darker tones with a casual feel, differentiating this ground floor space from the overall concept, making it accessible to all. Functional interior elements divide the restaurant into a café, central dining area and an intimate rear wing, whilst the curve of the bar, running through the entire space, is enhanced by coloured brick cladding. Furnishings and seating in each dining space vary, yet the colour scheme remains muted and chic throughout, with two large dining tables providing points of focus. A dark anthracite concrete floor sets the mood, its hardness offset by materials such as metal, wood and rope. The character of the space is defined by vertical and horizontal light fixtures, which create a unique, contemporary ambience.
The atypical open lobby space evokes a gallery vibe, generously lit thanks to large-scale windows which line the entire floor. Two conference rooms occupy the rear of the lobby, whilst unique compositions of upholstered seating in muted tones of sand, pink or nougat lie at its centre. Distinctive elements in brushed steel provide contrast, such as the reception desk, shelving and bar seating, and a generous installation of metal pendant lights dominates the space, passing down into the restaurant through an opening in the floor.
The colour palette and material choices for the lobby and hotel rooms work in symbiotic contrast; cracked white concrete lines the floor, and the colour typology – brick, nougat, olive, grey-blue – is determined by the size or geographical orientation of each space. Furnishings are the result of strong collaboration with local brands such as Master & Master, Brokis, Javorina, Todus or Formdesign. The original central staircase in grey-pink tile is the main artery of the hotel, and together with its light installation – a curtain of opal and tinted blown glass spheres – dominates the entire building.
On the rooftop, next to the wellness area, lie two premium suites, extending out onto a private terrace. The wellness area itself is dominated by wood, with light installations scattered throughout creating an intimate climate designed for relaxation, and views from the open terrace reaching far across the horizon to the drama of the main Jeseník ridgeline.
Green building
Environmental certification
| Type and level of certificate |
-
|
Water management
| Is rainwater used for irrigation? |
|
| Is rainwater used for other purposes, e.g. toilet flushing ? |
|
| Does the building have a green roof / facade ? |
|
| Is reclaimed waste water used, e.g. from showers and sinks ? |
|
The quality of the indoor environment
| Is clean air supply automated ? |
|
| Is comfortable temperature during summer and winter automated? |
|
| Is natural lighting guaranteed in all living areas? |
|
| Is artificial lighting automated? |
|
| Is acoustic comfort, specifically reverberation time, guaranteed? |
|
| Does the layout solution include zoning and ergonomics elements? |
|
Principles of circular economics
| Does the project use recycled materials? |
|
| Does the project use recyclable materials? |
|
| Are materials with a documented Environmental Product Declaration (EPD) promoted in the project? |
|
| Are other sustainability certifications used for materials and elements? |
|
Energy efficiency
| Energy performance class of the building according to the Energy Performance Certificate of the building |
|
| Is efficient energy management (measurement and regular analysis of consumption data) considered? |
|
| Are renewable sources of energy used, e.g. solar system, photovoltaics? |
|
Interconnection with surroundings
| Does the project enable the easy use of public transport? |
|
| Does the project support the use of alternative modes of transport, e.g cycling, walking etc. ? |
|
| Is there access to recreational natural areas, e.g. parks, in the immediate vicinity of the building? |
|
