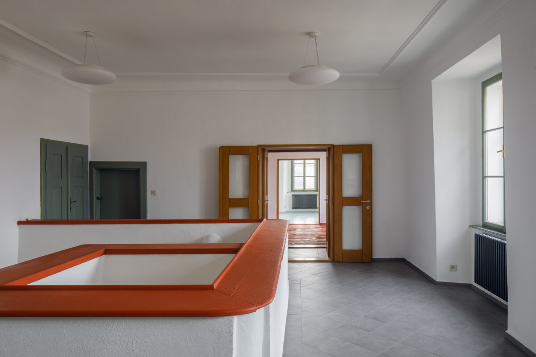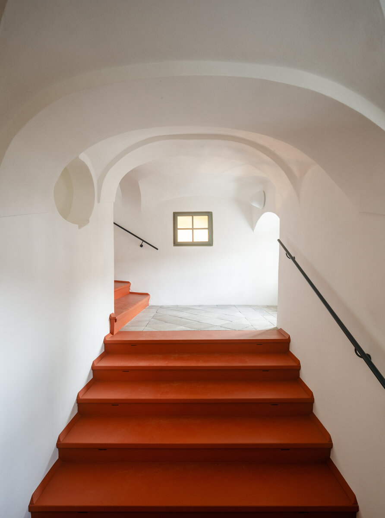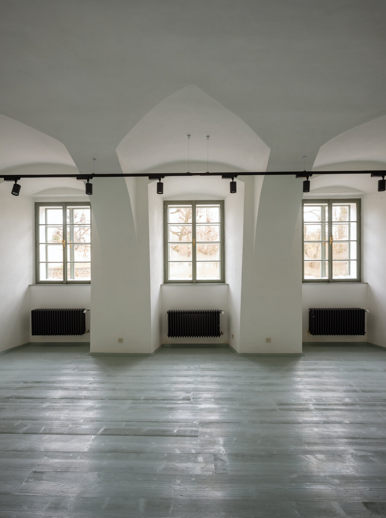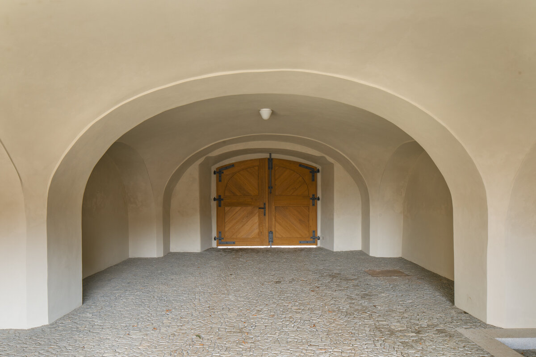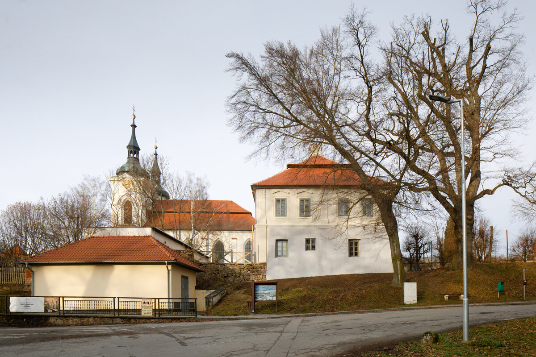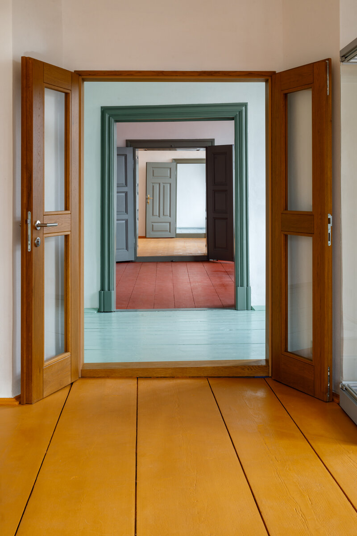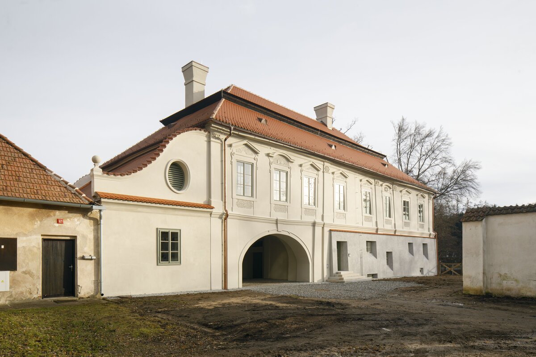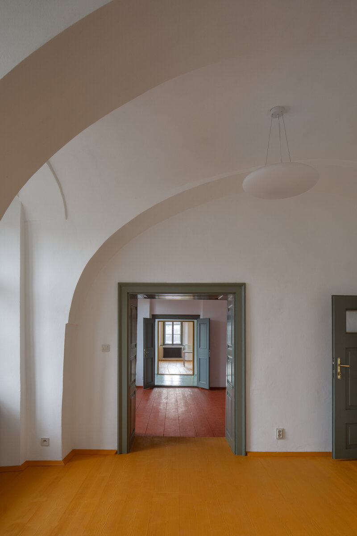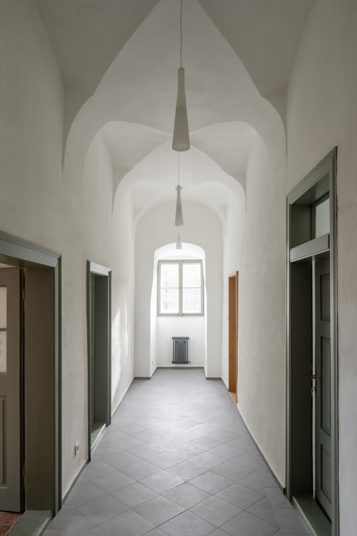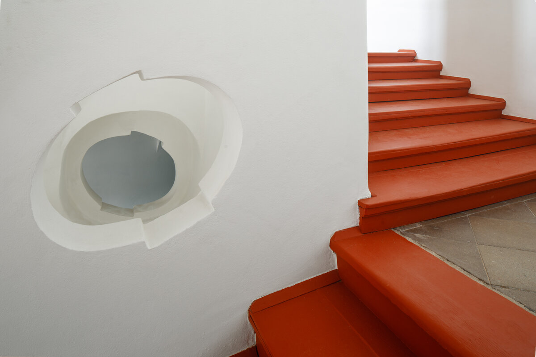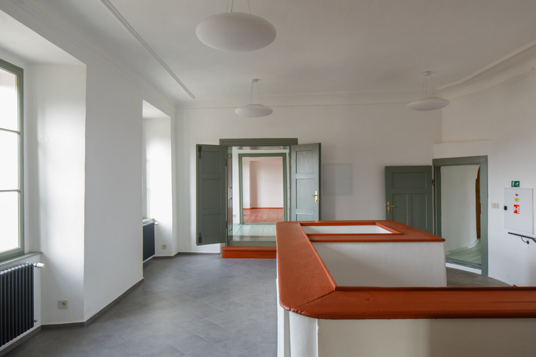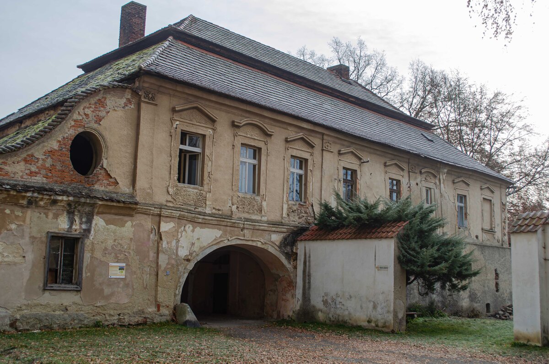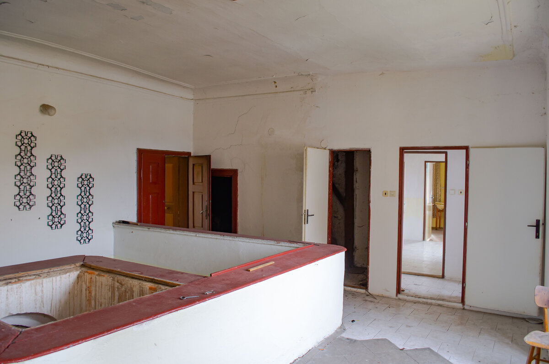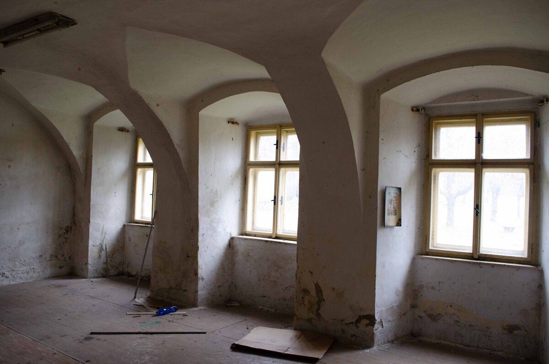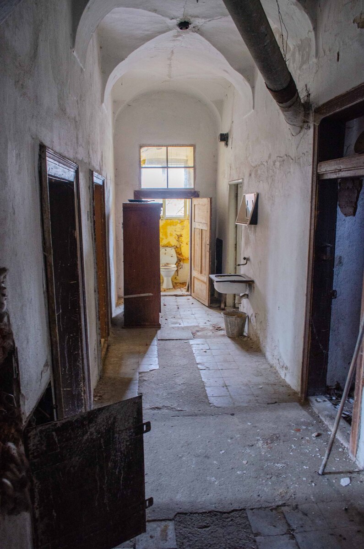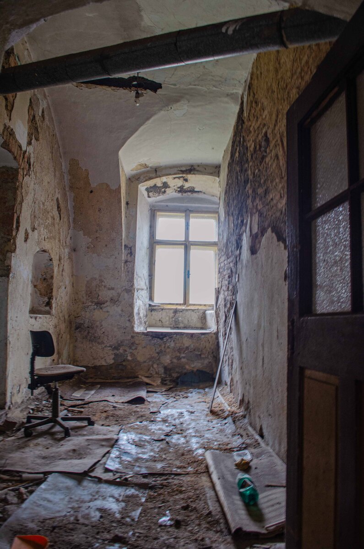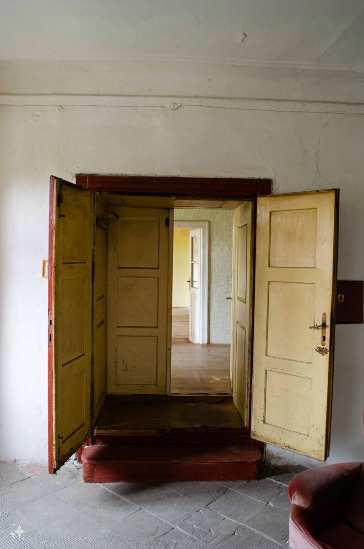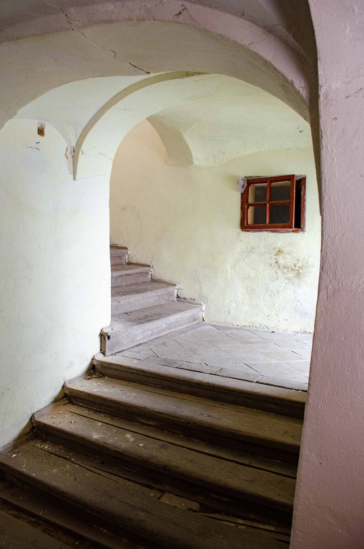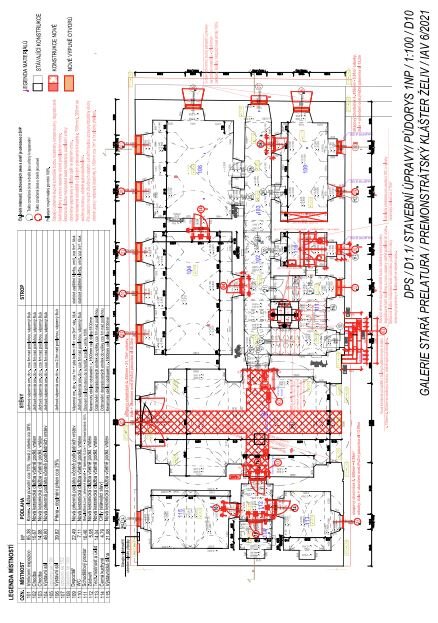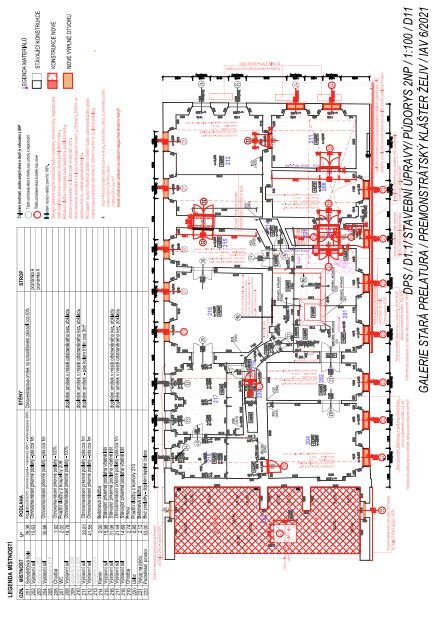| Author |
ING.ARCH. MIKOLÁŠ VAVŘÍN |
| Studio |
ARCHITEKTONICKÁ KANCELÁŘ IAV |
| Location |
klášter Želiv
čp.55, 394 44 Želiv |
| Collaborating professions |
obnova památkově chráněné historické budovy - součást Národní kulturní památky Klášter Želiv |
| Investor |
KANONIE PREMONSTRÁTŮ V ŽELIVĚ |
| Supplier |
START Zelený s.r.o. |
| Date of completion / approval of the project |
March 2024 |
| Fotograf |
Tomáš Souček |
The subject of the project was the comprehensive restoration of a listed historical building - the Prelature, which is part of the Želiv Monastery National Monument. The intention was to rehabilitate the building by removing inappropriate modern building deposits. The aim was to restore the authenticity of the historical structures. As the building had been unused for more than 10 years and the previous tenants had vacated the house, it was necessary to carry out a complete reconstruction of the building. Thanks to the works carried out, the building has been restored and is now used as an exhibition space for the monastery's collections. Part of the building is used for the presentation of the monastery's archaeology. The reconstruction has ensured that the building is accessible to the public.
The building of the prelature is a Baroque building. The dimensions of the building are 31.05 m x 14.955 m. It is a one-storey building, which is partially underground.
The reconstruction project respects the existing spatial and structural design and the architectural quality of the existing building. Because of the preservation of the interiors on the first floor and because of their distinctive atmosphere, the approach to the reconstruction was chosen to be as subtle as possible, using the method of simply 'dusting off' the monument and not disturbing the charming atmosphere of the staircase area and the first floor. The term 'dusting off' is a bit of an exaggeration, but it expresses the approach of simply cleaning the building of all the modern inappropriate structural alterations and accretions.
It was to reinforce the feeling of a return to an irreversible time, when on this site we will be able to feel intensely the atmosphere of the former rectory, the municipal school and the atmosphere of the gendarme station and the apartments of the warden, the superintendent, the sous-chef or the drillmaster.
On the ground floor, the damaged vaults in the west wing have been structurally secured. The window openings to the rooms in the west wing and the doorway between the halls in the east wing were restored. An architecturally and structurally inappropriately situated partition dividing the south exhibition hall and a similarly inappropriately situated partition in the west wing were demolished. The heraclite tiles in the south hall were demolished and the modern steel-framed door to the exhibition hall from the corridor was removed.
The upstairs is a permanent exhibition space, for this reason daylighting was added. The modern partition and bricked up door and window openings have been demolished, the windows in the west elevation will be enlarged to their original size.
Concrete tiles will be added in the stairwell to replace the ceramic tiles of the 1990s. The existing plank floors have been retained. In the rooms above the damaged vaults, the plank floors will be dismantled and replaced with new plank floors after the vaults have been restored. Missing fabions were added, including moulded stucco trimmings, and were bricked up and plastered. Cracks in the walls were repaired. Good quality doors and windows were retained and repaired in detail/damaged parts, handles, fittings. The modern solid steel framed doors have been replaced with contemporary.
Green building
Environmental certification
| Type and level of certificate |
-
|
Water management
| Is rainwater used for irrigation? |
|
| Is rainwater used for other purposes, e.g. toilet flushing ? |
|
| Does the building have a green roof / facade ? |
|
| Is reclaimed waste water used, e.g. from showers and sinks ? |
|
The quality of the indoor environment
| Is clean air supply automated ? |
|
| Is comfortable temperature during summer and winter automated? |
|
| Is natural lighting guaranteed in all living areas? |
|
| Is artificial lighting automated? |
|
| Is acoustic comfort, specifically reverberation time, guaranteed? |
|
| Does the layout solution include zoning and ergonomics elements? |
|
Principles of circular economics
| Does the project use recycled materials? |
|
| Does the project use recyclable materials? |
|
| Are materials with a documented Environmental Product Declaration (EPD) promoted in the project? |
|
| Are other sustainability certifications used for materials and elements? |
|
Energy efficiency
| Energy performance class of the building according to the Energy Performance Certificate of the building |
G
|
| Is efficient energy management (measurement and regular analysis of consumption data) considered? |
|
| Are renewable sources of energy used, e.g. solar system, photovoltaics? |
|
Interconnection with surroundings
| Does the project enable the easy use of public transport? |
|
| Does the project support the use of alternative modes of transport, e.g cycling, walking etc. ? |
|
| Is there access to recreational natural areas, e.g. parks, in the immediate vicinity of the building? |
|
