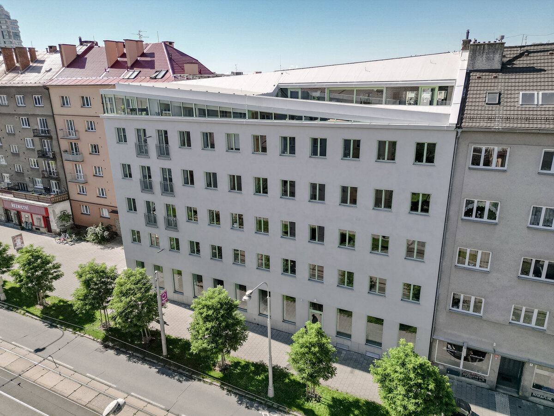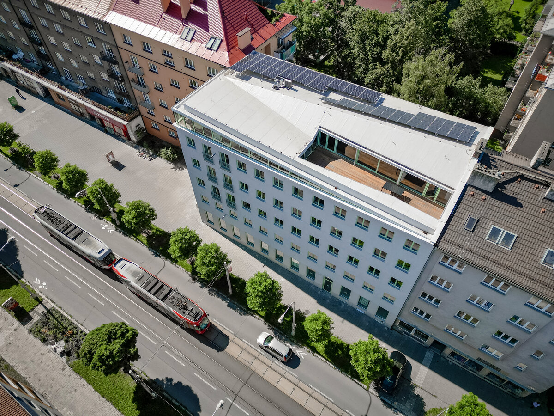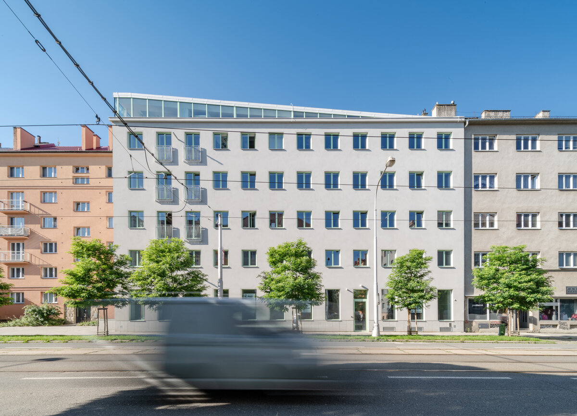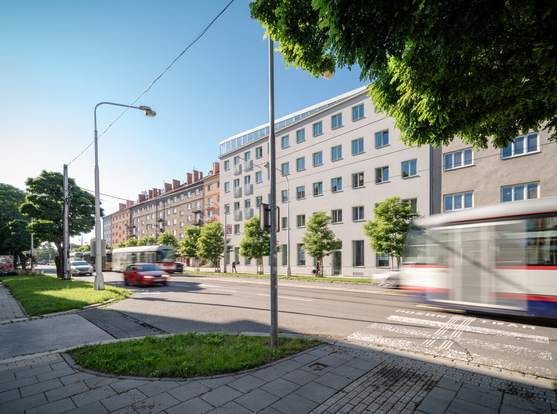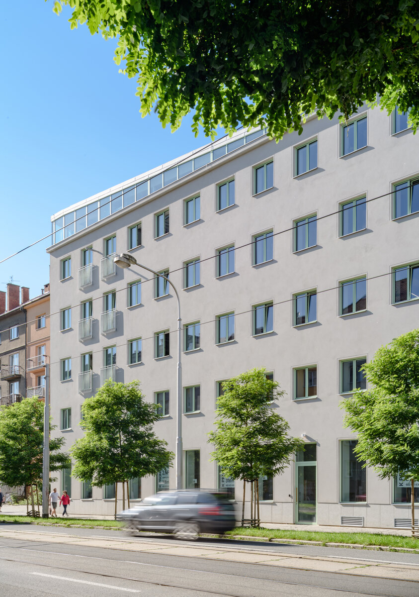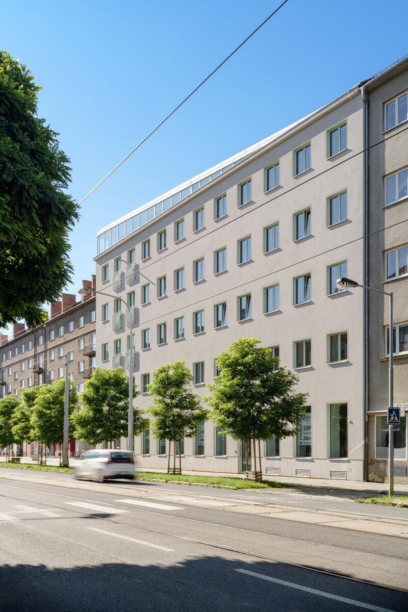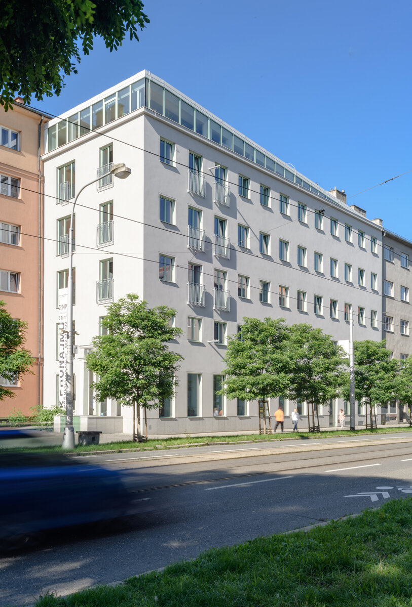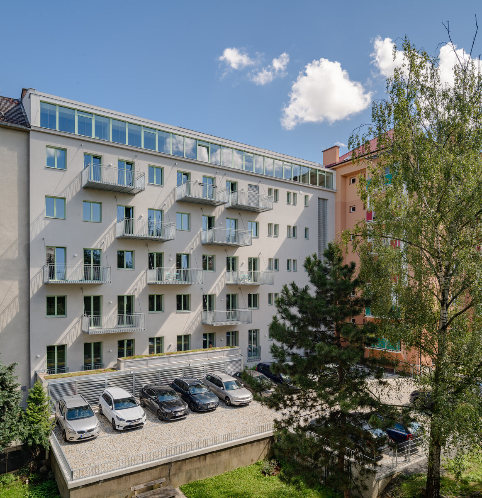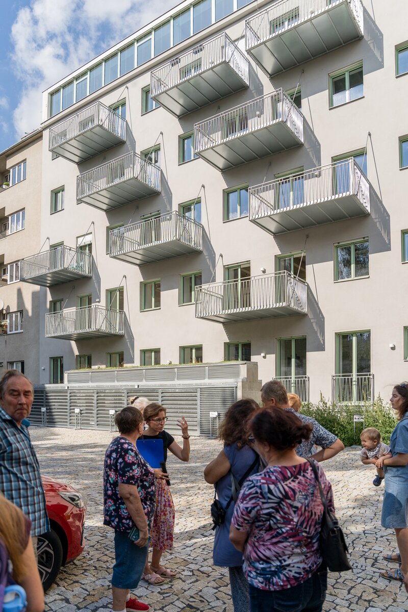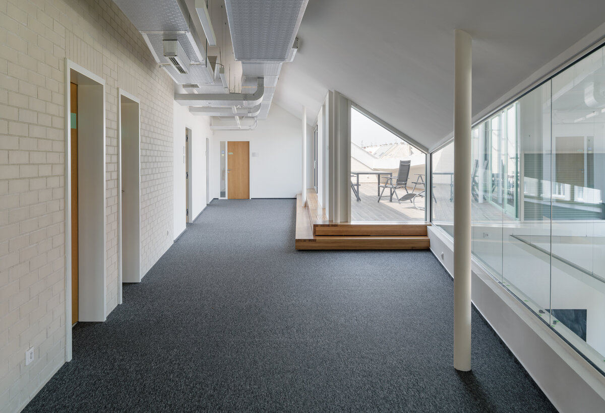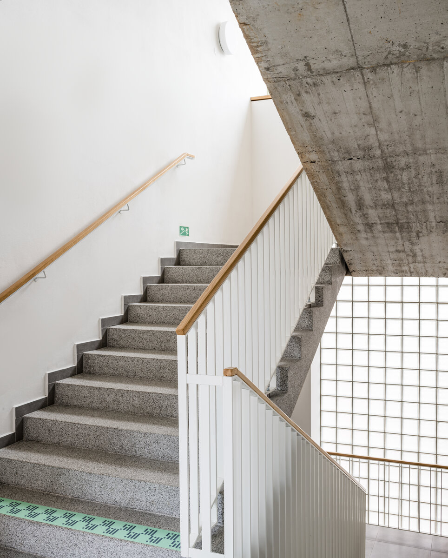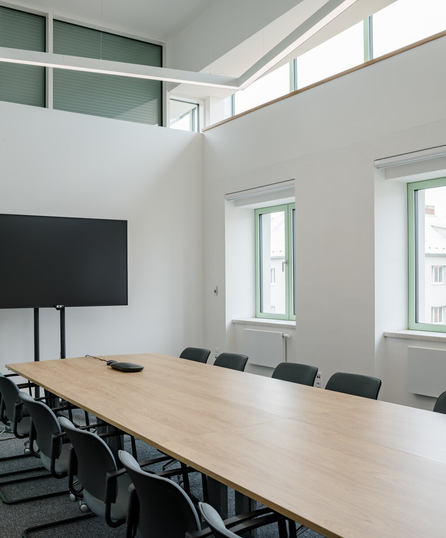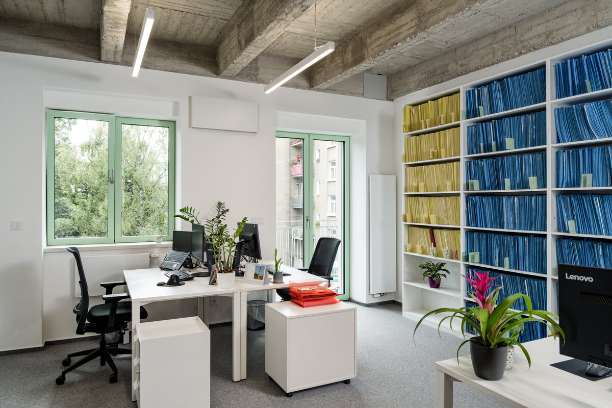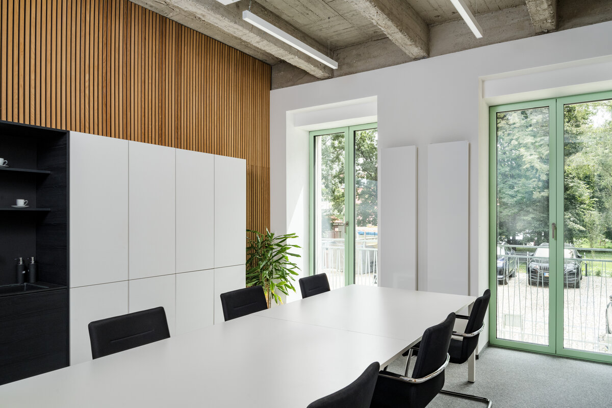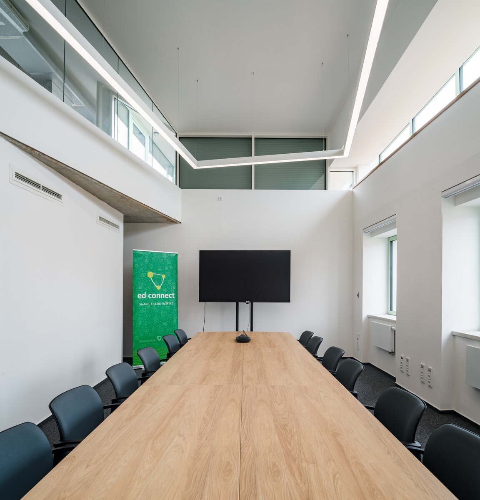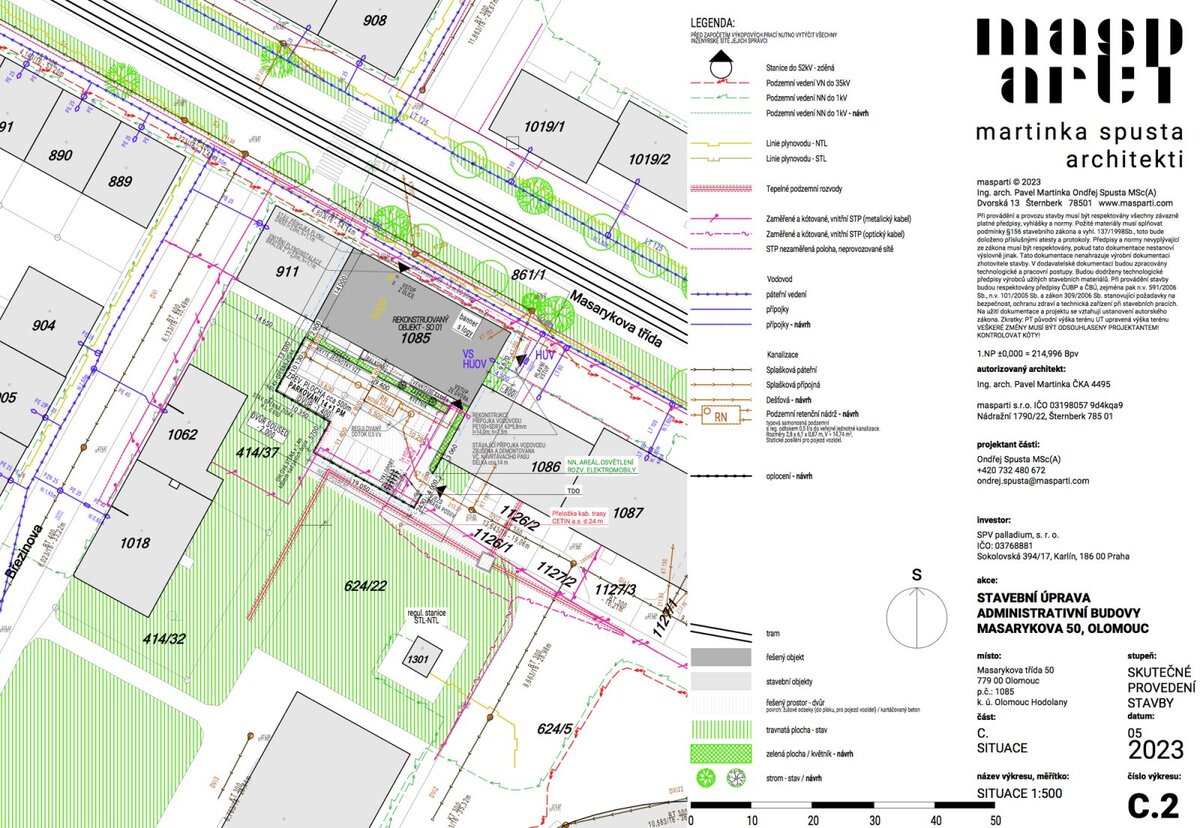| Author |
Pavel Martinka, Ondřej Spusta |
| Studio |
masparti |
| Location |
Masarykova 50, Olomouc |
| Collaborating professions |
Daniel Lemák, Roman Koiš / Statika Olomouc s.r.o., Jiří Grohmann / GROBER PROJECT s.r.o., Grafika a logo: Petr Macháček |
| Investor |
Masaryčka 50, s.r.o. |
| Supplier |
UNISTAV CONSTRUCTION a.s. |
| Date of completion / approval of the project |
May 2023 |
| Fotograf |
Tomáš Loutocký |
Masarykova street nr. 50 / Main Street house,
The building on Masarykova Street in Olomouc is located in a prominent position on the access route from the main railway station to the city center and is part of a monumental block development with a commercial ground floor from the late 1950s, dominated by the so-called Black House by architect Ladislav Pospíšil. The reconstructed building was built as an administrative building for the railways according to the design of the recently deceased architect Karel Typovský.
Description of the Building
The building has a rectangular layout and projects from the street line with a short facade with an entrance portal facing the railway station. The main facades are oriented to the northeast - into Masarykova Street and southwest - into the courtyard with trees. The remaining northwest gable facade then adjoins the neighboring house across its entire width. The three-tract floor plan and regular arrangement of the facades allow for the design of a layout with variable office sizes (the smallest with one window, larger with two, with three, etc.), with transverse division from demountable partitions without installations. The users are IT and law firms, the smallest rentable unit is one floor with the exception of the more accessible ground floor, where there can be more entities and the attic, which functions together with the penultimate floor.
Renovation and Conservation
The building largely remains in its original layout and volume. The inner courtyard is preserved and used for servicing the building and parking bicycles and cars. The original large ramp to the pair of basement garages has been replaced by a narrower ramp leading along the facade to the technical basement, where the air conditioning, heating and cooling systems are located. The original hipped roof has been replaced with a new shape that responds to the uneven height of the eaves of the neighboring houses. This creates a glazed attic floor with a terrace and opens up views of the city and the countryside. Spacious balconies have been newly installed on the southern facade.
Design Principles and Materials
The aim was to supplement or adequately replace the original high-quality materials: brizolit, teraso, translucent walls. The motif of the railing fillings with a bent "wave" profile is an echo of the original design of the locksmith's elements. The original reinforced concrete beam ceilings have been newly exposed, and white facing masonry has been used for cladding and structural elements. Aluminum windows with a visually thin frame are supplemented on the southern facade with external shading.
Sustainability Features
The building is designed to be very energy-efficient and during construction a photovoltaic power plant - a battery-free system covering part of the immediate electricity consumption - was added to part of the roof in the courtyard. Rainwater from the roof and courtyard is collected in a retention tank with an accumulation volume for watering flowerpots and green roofs in the courtyard.
Green building
Environmental certification
| Type and level of certificate |
-
|
Water management
| Is rainwater used for irrigation? |
|
| Is rainwater used for other purposes, e.g. toilet flushing ? |
|
| Does the building have a green roof / facade ? |
|
| Is reclaimed waste water used, e.g. from showers and sinks ? |
|
The quality of the indoor environment
| Is clean air supply automated ? |
|
| Is comfortable temperature during summer and winter automated? |
|
| Is natural lighting guaranteed in all living areas? |
|
| Is artificial lighting automated? |
|
| Is acoustic comfort, specifically reverberation time, guaranteed? |
|
| Does the layout solution include zoning and ergonomics elements? |
|
Principles of circular economics
| Does the project use recycled materials? |
|
| Does the project use recyclable materials? |
|
| Are materials with a documented Environmental Product Declaration (EPD) promoted in the project? |
|
| Are other sustainability certifications used for materials and elements? |
|
Energy efficiency
| Energy performance class of the building according to the Energy Performance Certificate of the building |
B
|
| Is efficient energy management (measurement and regular analysis of consumption data) considered? |
|
| Are renewable sources of energy used, e.g. solar system, photovoltaics? |
|
Interconnection with surroundings
| Does the project enable the easy use of public transport? |
|
| Does the project support the use of alternative modes of transport, e.g cycling, walking etc. ? |
|
| Is there access to recreational natural areas, e.g. parks, in the immediate vicinity of the building? |
|
