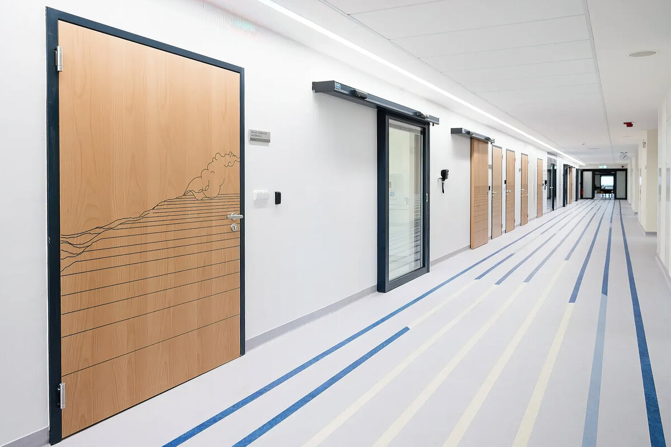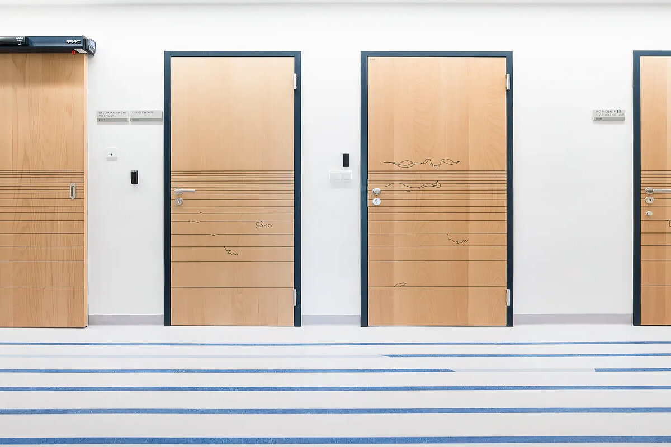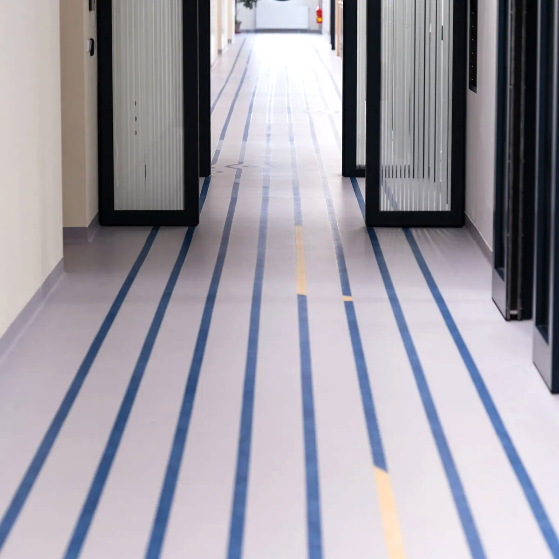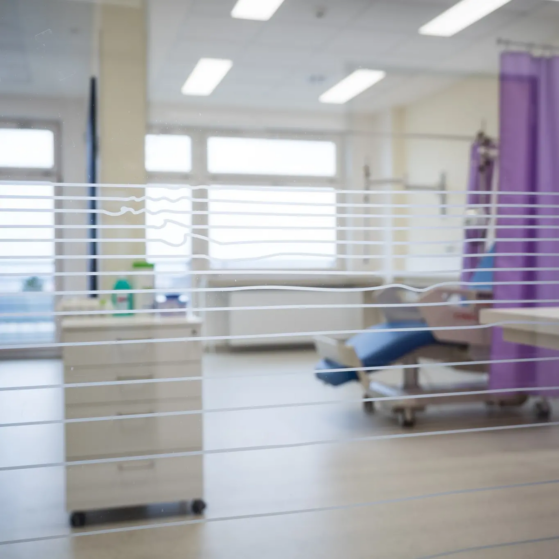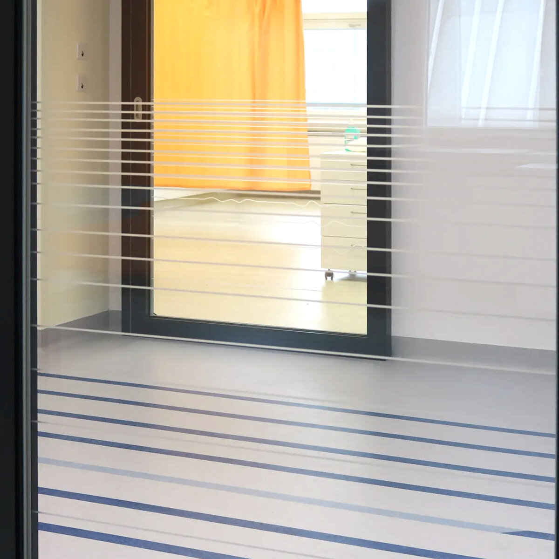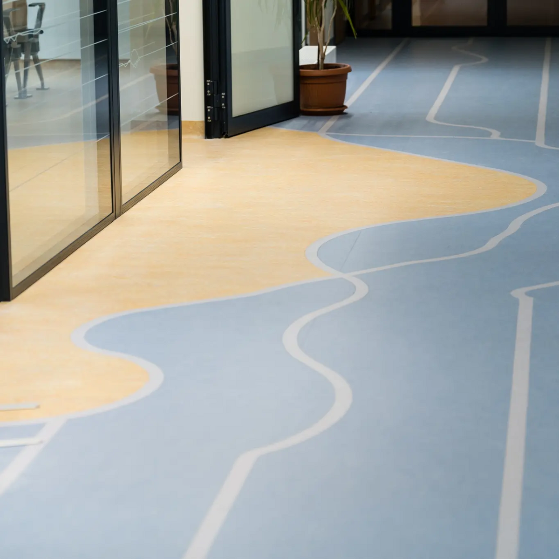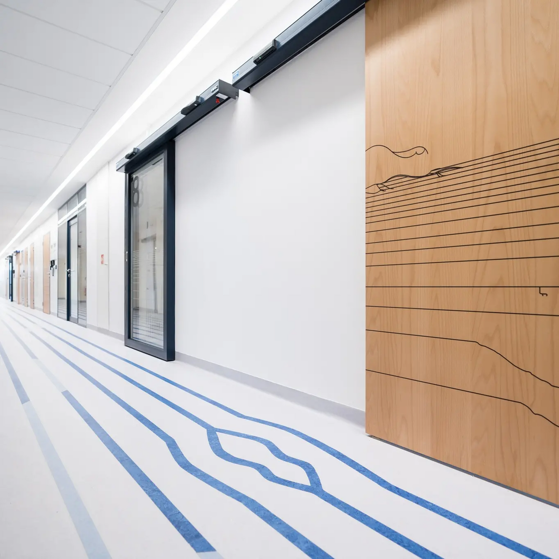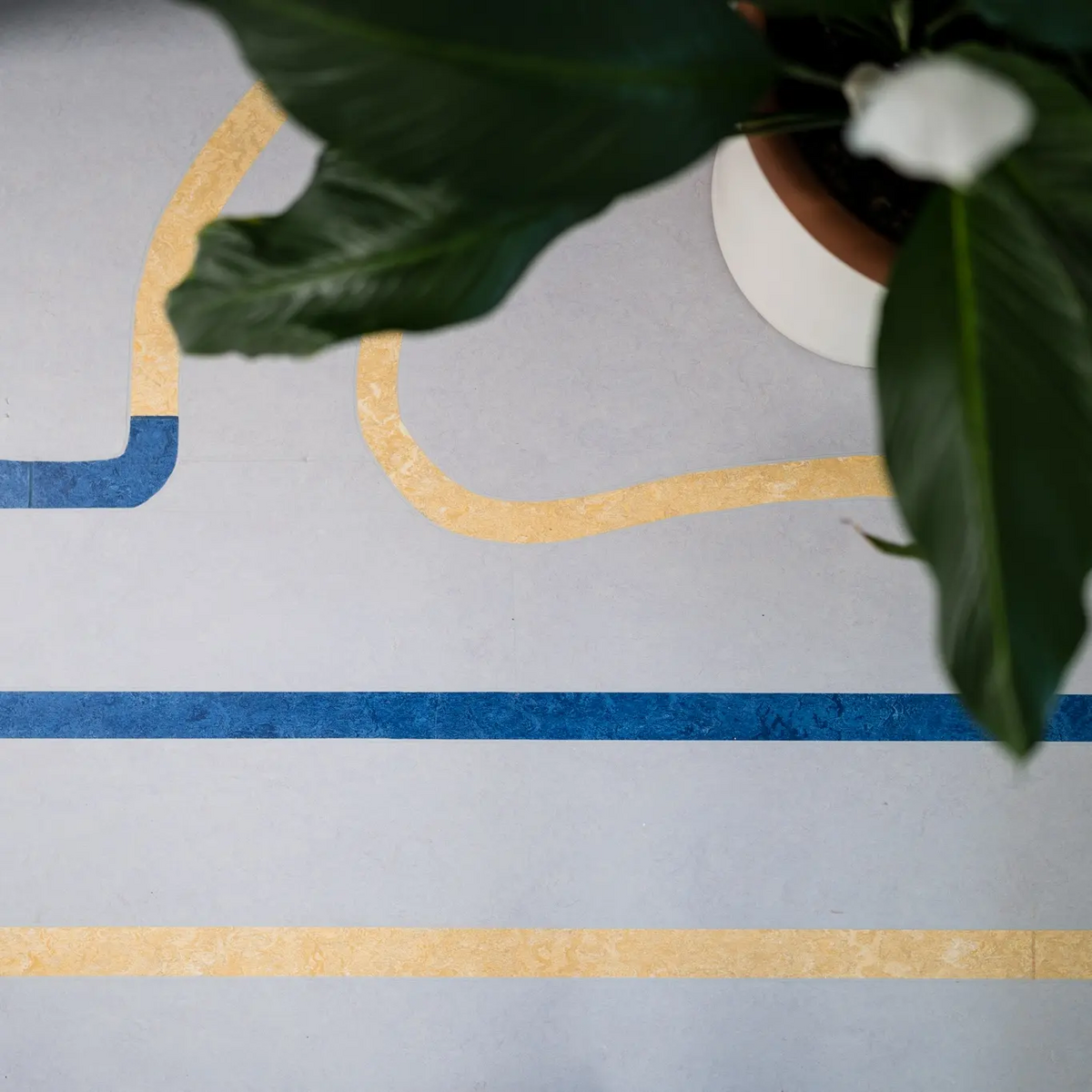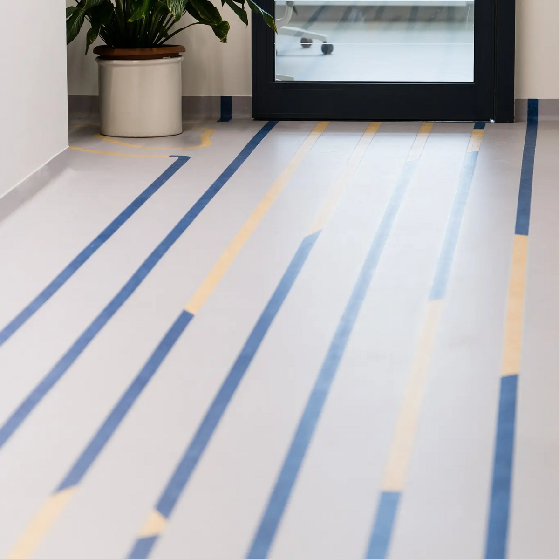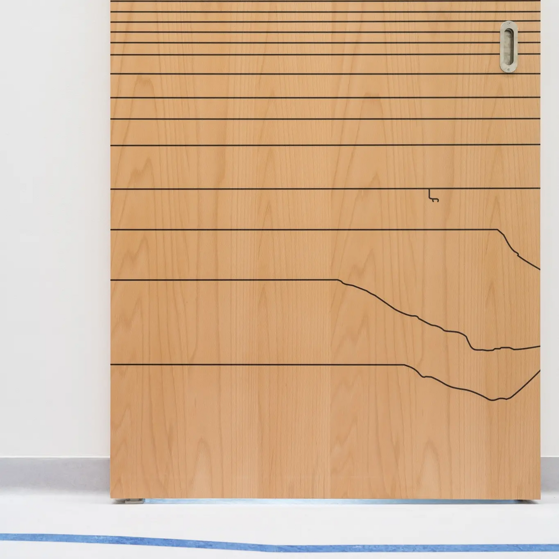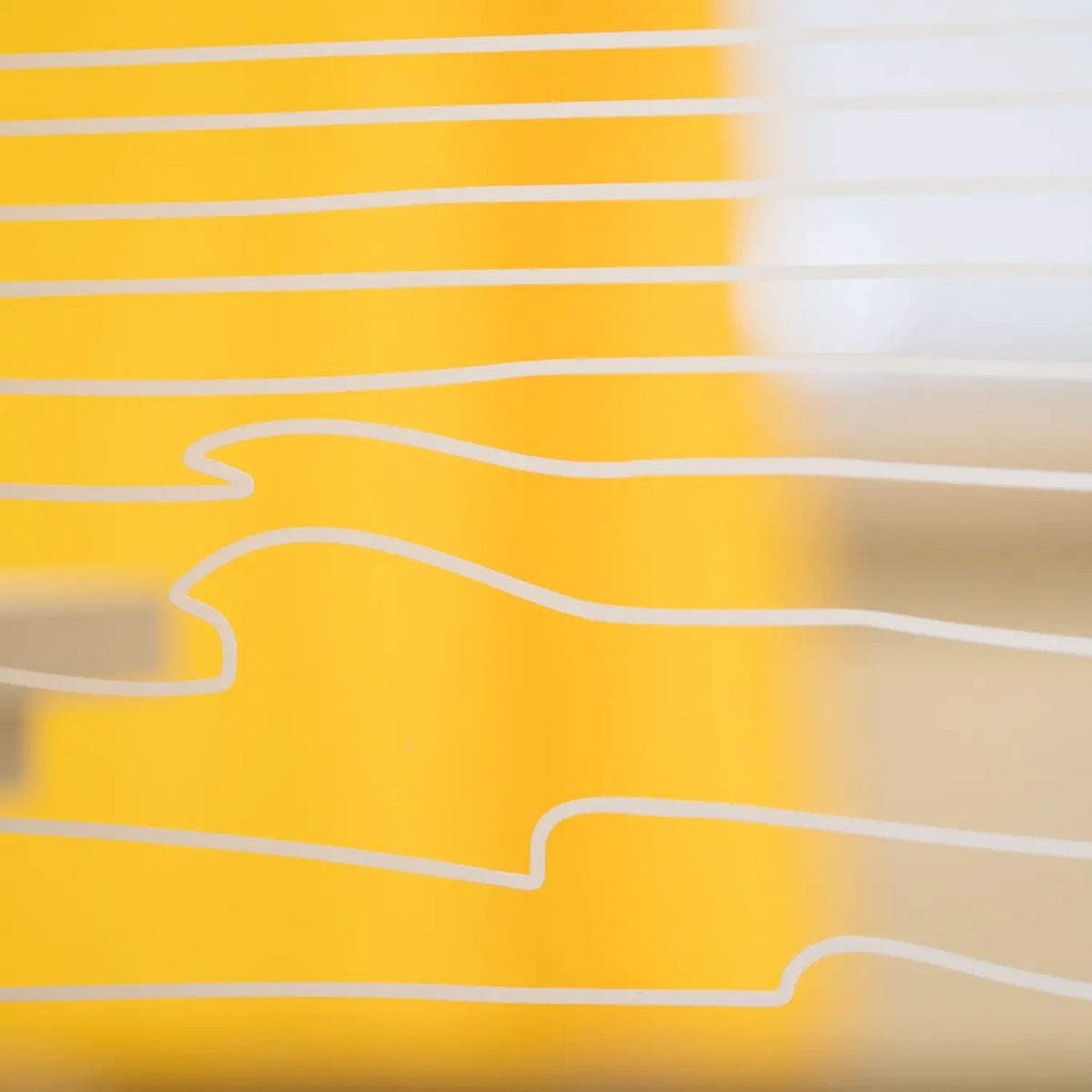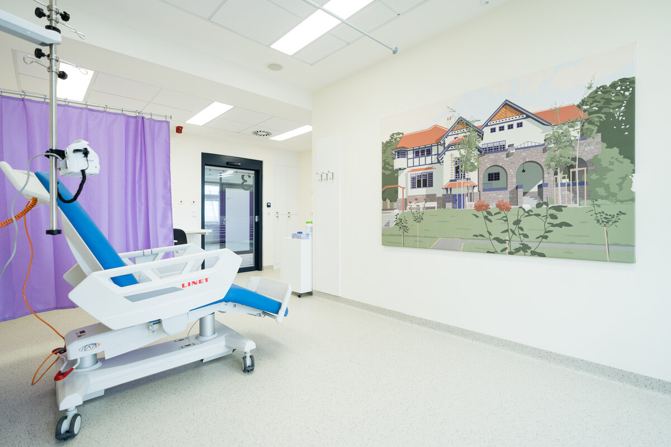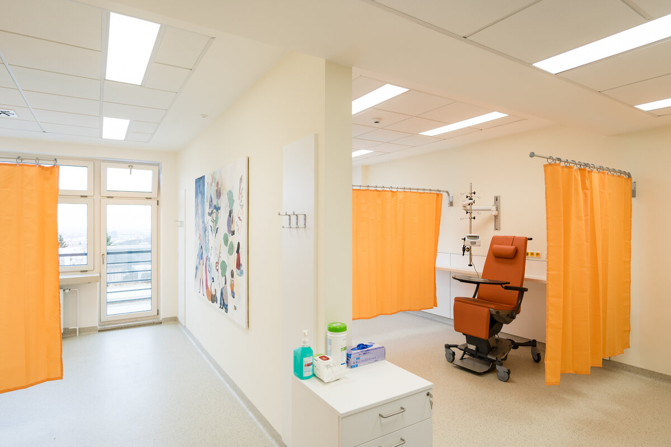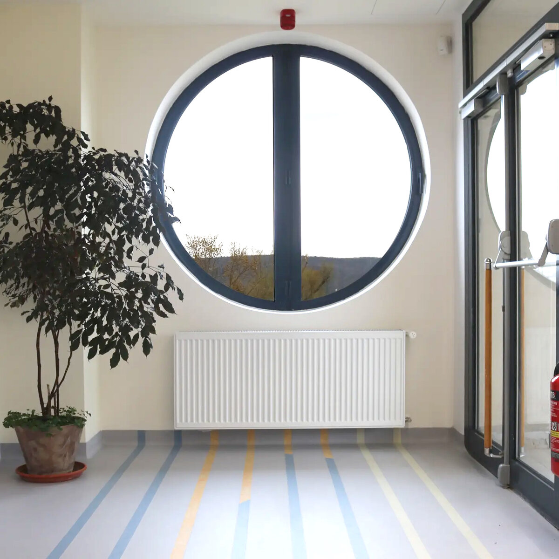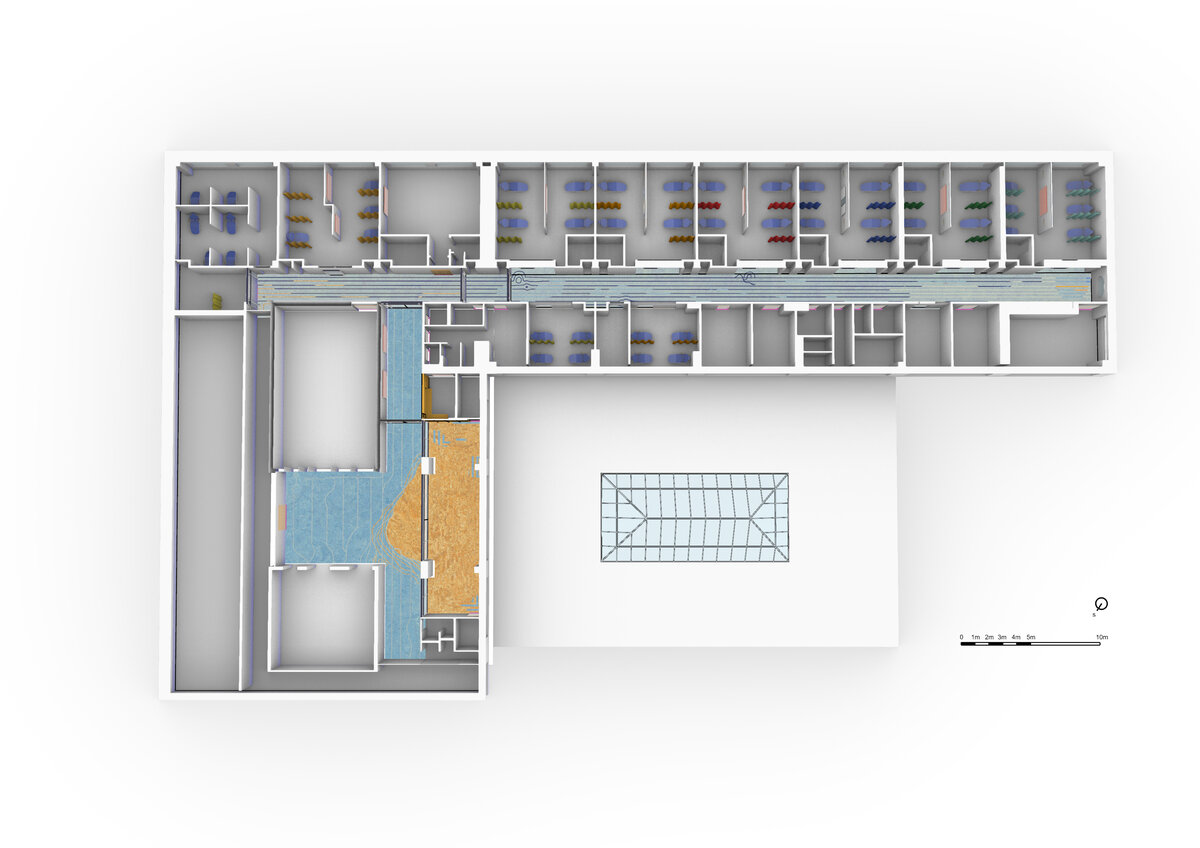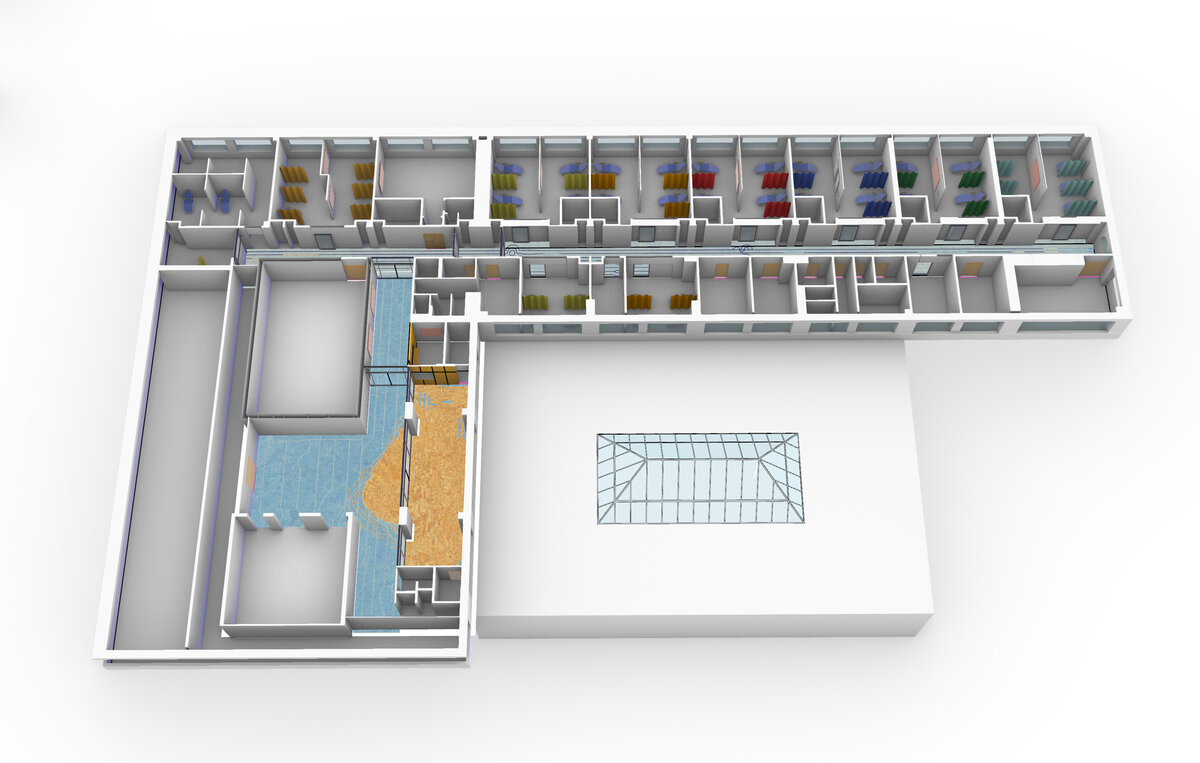| Author |
MgA. Jakub Tajovský, MgA. Ing. arch. Ondřej Bělica |
| Studio |
Jakub Tajovský + Ondřej Bělica |
| Location |
Žlutý kopec 543/7, Brno |
| Investor |
Masarykův Onkologický Ústav, Žlutý kopec 543/7, Brno |
| Supplier |
ESOX, spol. s r.o.
Libušina tř. 826/23
623 00 Brno |
| Date of completion / approval of the project |
January 2023 |
| Fotograf |
Jan Prokopius |
Artists Jakub Tajovský and Ondřej Bělica transformed the day chemotherapy ward at the Masaryk Oncology Institute (MOÚ) in Brno to merge art and architecture to create healing and inspiring hospital space. This project exemplifies the current medical trend to support treatment through culturally and aesthetically pleasing environments.
Collaboration with the director of MOÚ, Prof. Marek Svoboda, was crucial for realizing this vision. The goal was to create a space that enhances comfort during demanding therapies and improves the overall atmosphere of the ward. This approach is not just about design but also about a deep understanding of the needs of patients in challenging life situations.
The artists intended to create a large-format spatial painting that would accompany patients and staff throughout the ward. The composition of the artistic elements represents a linear flow integrated into architectural features such as the floor, doors, and glass partitions. The geometric structure of functionalist architecture contrasts with the irregular ornamental details of the floors and doors, evoking motifs of growth and regeneration.
The artistic language used involves developing linear structures that lead viewers to read the image as a landscape in perspective. In the context of the hospital, it represents a landscape with an evident flow of water as an expression of life, renewal, and perseverance.
Creating such a space presents challenges but also unique opportunities. The artists strive to ensure their work resonates with both patients and staff, aesthetically and emotionally. Thus, This project becomes not only a place for treatment but also a platform for cultural dialogue and sharing experiences. The artwork becomes part of the therapeutic process, potentially having a long-term positive impact on the quality of life for patients.
Overall, this project represents a new approach to the design of healthcare facilities, emphasizing humanity, comfort, and inspiration. It demonstrates that art can transform the perception of a hospital and create an environment that supports both physical and mental health.
The artistic intervention was created as part of the reconstruction of a building designed more than thirty years ago by the architectural firm Burian - Křivinka. The interior of the chemotherapy ward includes an entrance hall, waiting room, reception area, and a section for patients with weakened immune systems. A key element of the design is a large-format spatial painting that connects all parts of the ward, creating continuity between the space and the patients.
Materials were carefully selected to meet the operational demands of the hospital. The aim was to maintain the simplicity of the architectural design. Marmoleum was used as the flooring material, the glass door panels are sandblasted, and the wooden doors are sprayed directly during production. This creates a harmony of materials, connecting the drawn motifs into a spatial image that can be viewed similarly to a painting from various angles and compositions.
The atmosphere of the ward is complemented by the color coordination of the curtains between the application chairs and the room furnishings, with paintings by students of the Brno Faculty of Fine Arts under the curatorial selection of Marie Štindlová, created specifically for this purpose. Patients can choose a place according to their taste or mood, which facilitates orientation and carries both aesthetic and therapeutic functions.
This project, developed as applied research under the Faculty of Fine Arts at Brno University of Technology, demonstrates how art and architecture can jointly foster cultural dialogue in public spaces.
Green building
Environmental certification
| Type and level of certificate |
-
|
Water management
| Is rainwater used for irrigation? |
|
| Is rainwater used for other purposes, e.g. toilet flushing ? |
|
| Does the building have a green roof / facade ? |
|
| Is reclaimed waste water used, e.g. from showers and sinks ? |
|
The quality of the indoor environment
| Is clean air supply automated ? |
|
| Is comfortable temperature during summer and winter automated? |
|
| Is natural lighting guaranteed in all living areas? |
|
| Is artificial lighting automated? |
|
| Is acoustic comfort, specifically reverberation time, guaranteed? |
|
| Does the layout solution include zoning and ergonomics elements? |
|
Principles of circular economics
| Does the project use recycled materials? |
|
| Does the project use recyclable materials? |
|
| Are materials with a documented Environmental Product Declaration (EPD) promoted in the project? |
|
| Are other sustainability certifications used for materials and elements? |
|
Energy efficiency
| Energy performance class of the building according to the Energy Performance Certificate of the building |
|
| Is efficient energy management (measurement and regular analysis of consumption data) considered? |
|
| Are renewable sources of energy used, e.g. solar system, photovoltaics? |
|
Interconnection with surroundings
| Does the project enable the easy use of public transport? |
|
| Does the project support the use of alternative modes of transport, e.g cycling, walking etc. ? |
|
| Is there access to recreational natural areas, e.g. parks, in the immediate vicinity of the building? |
|
