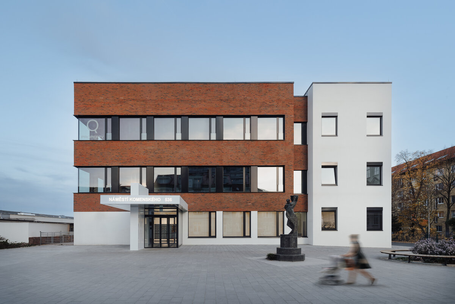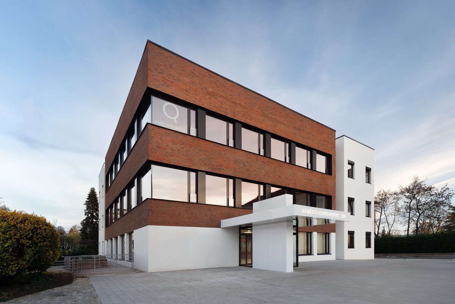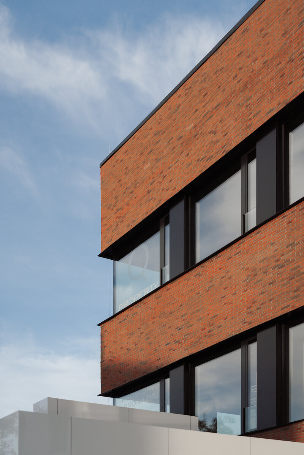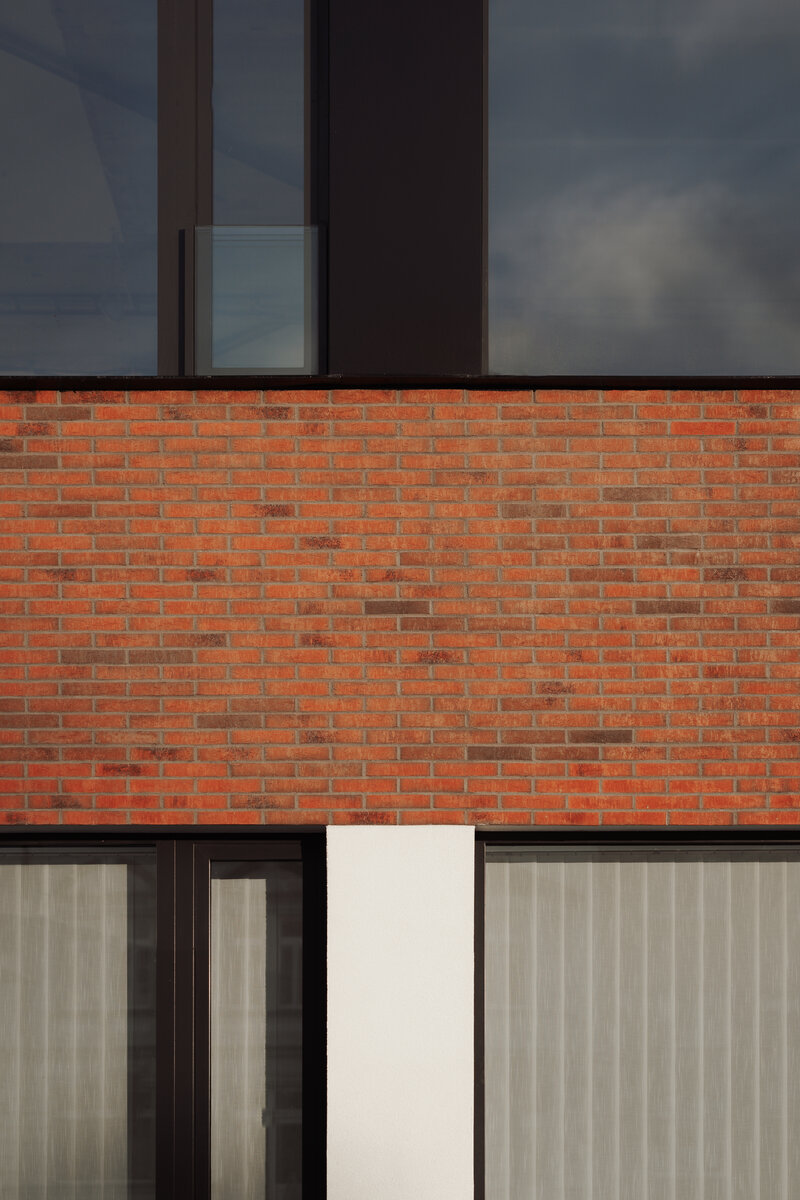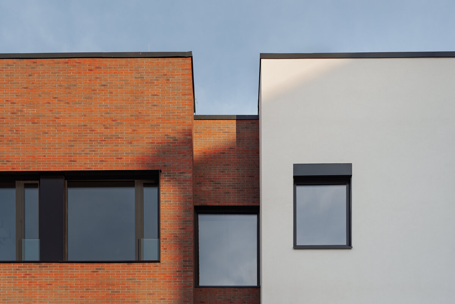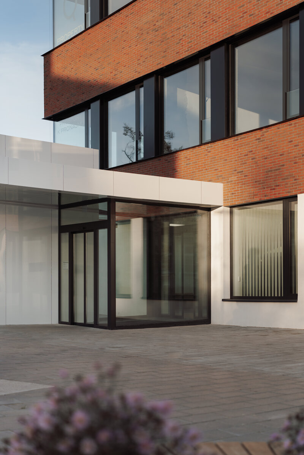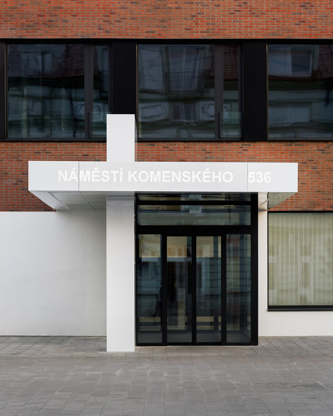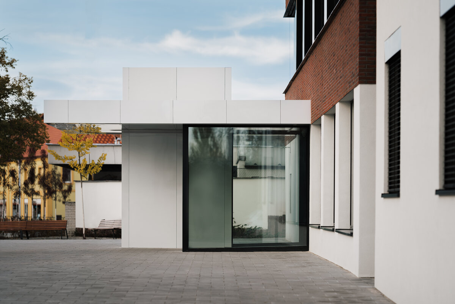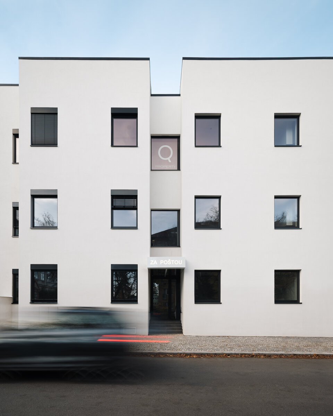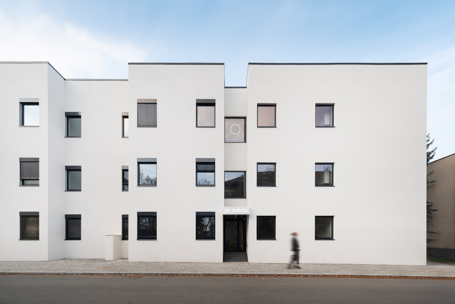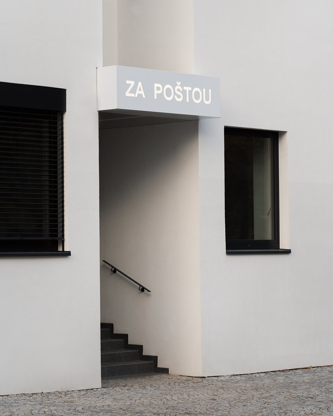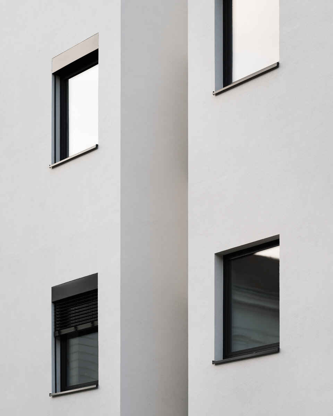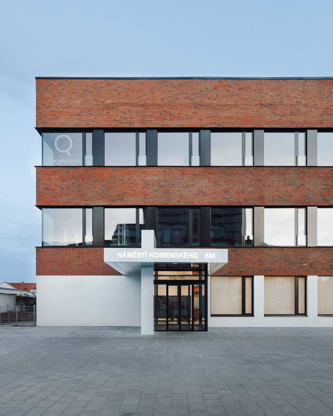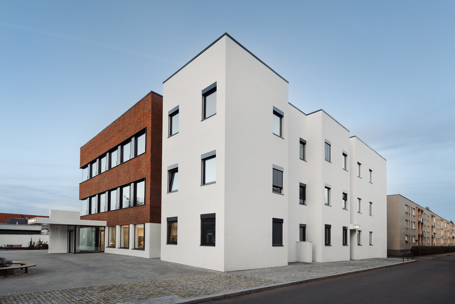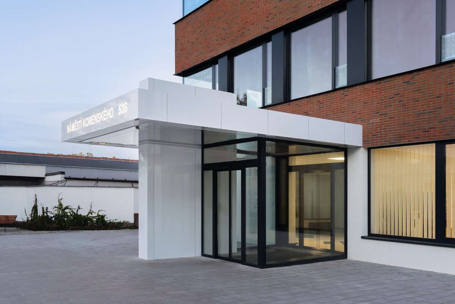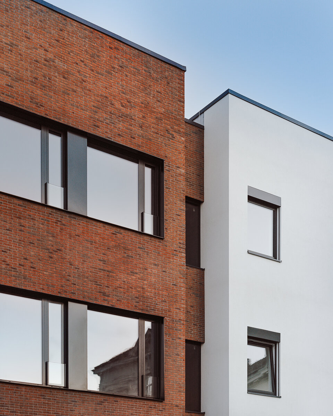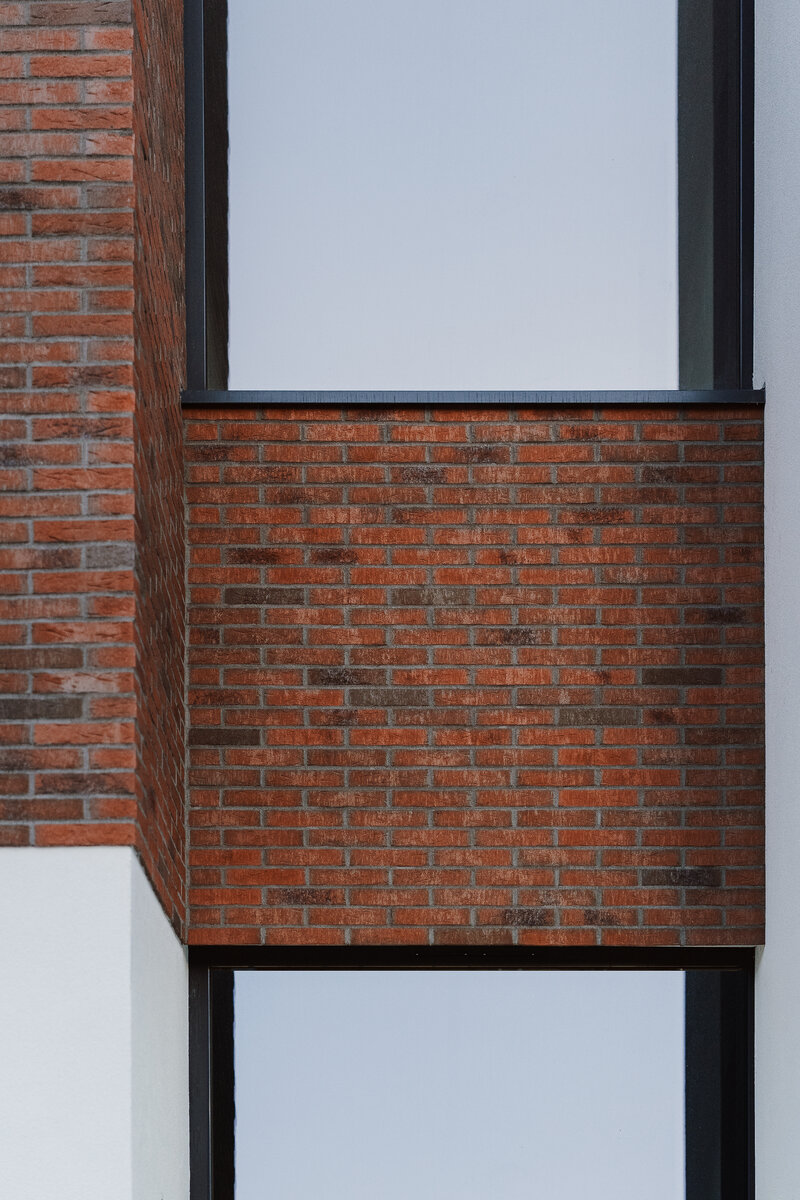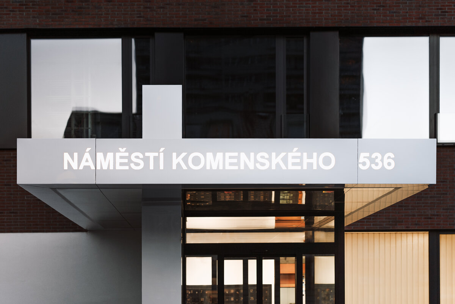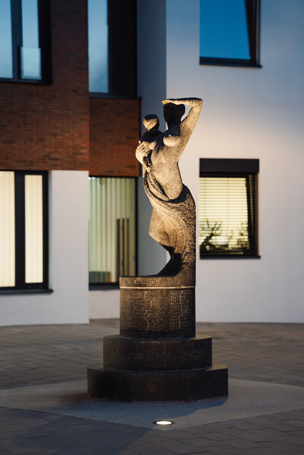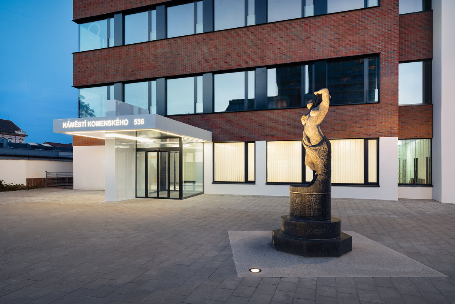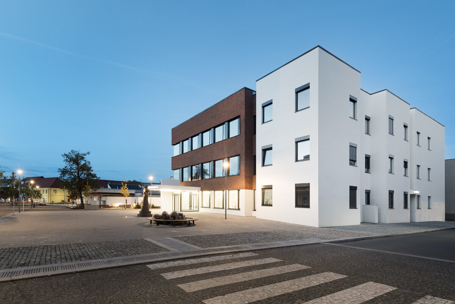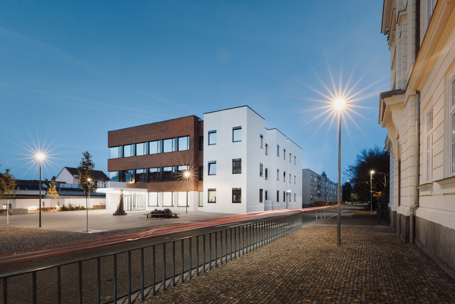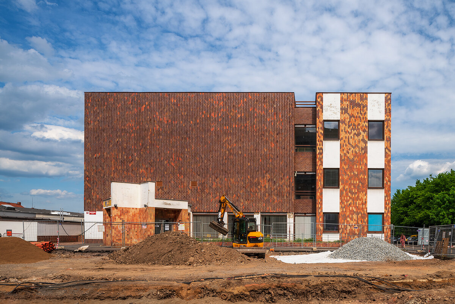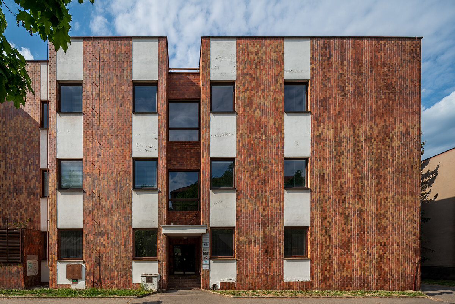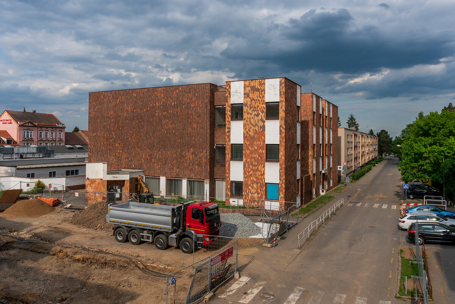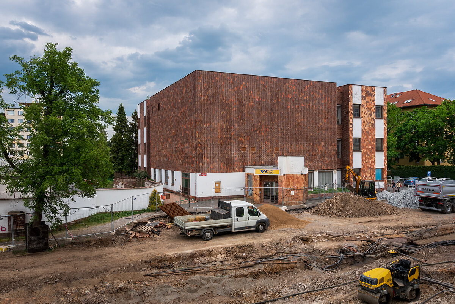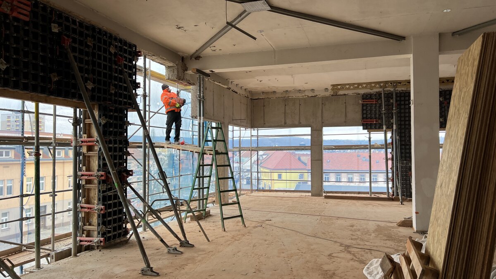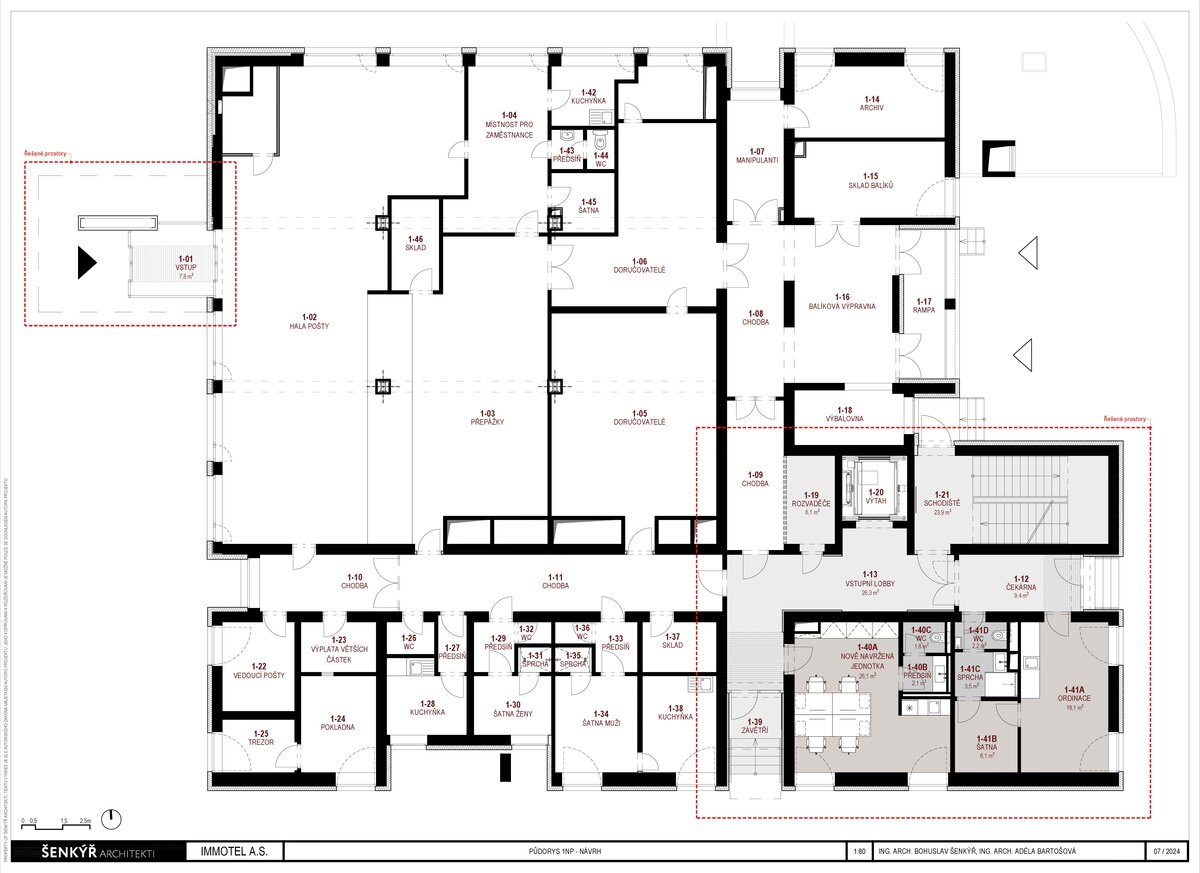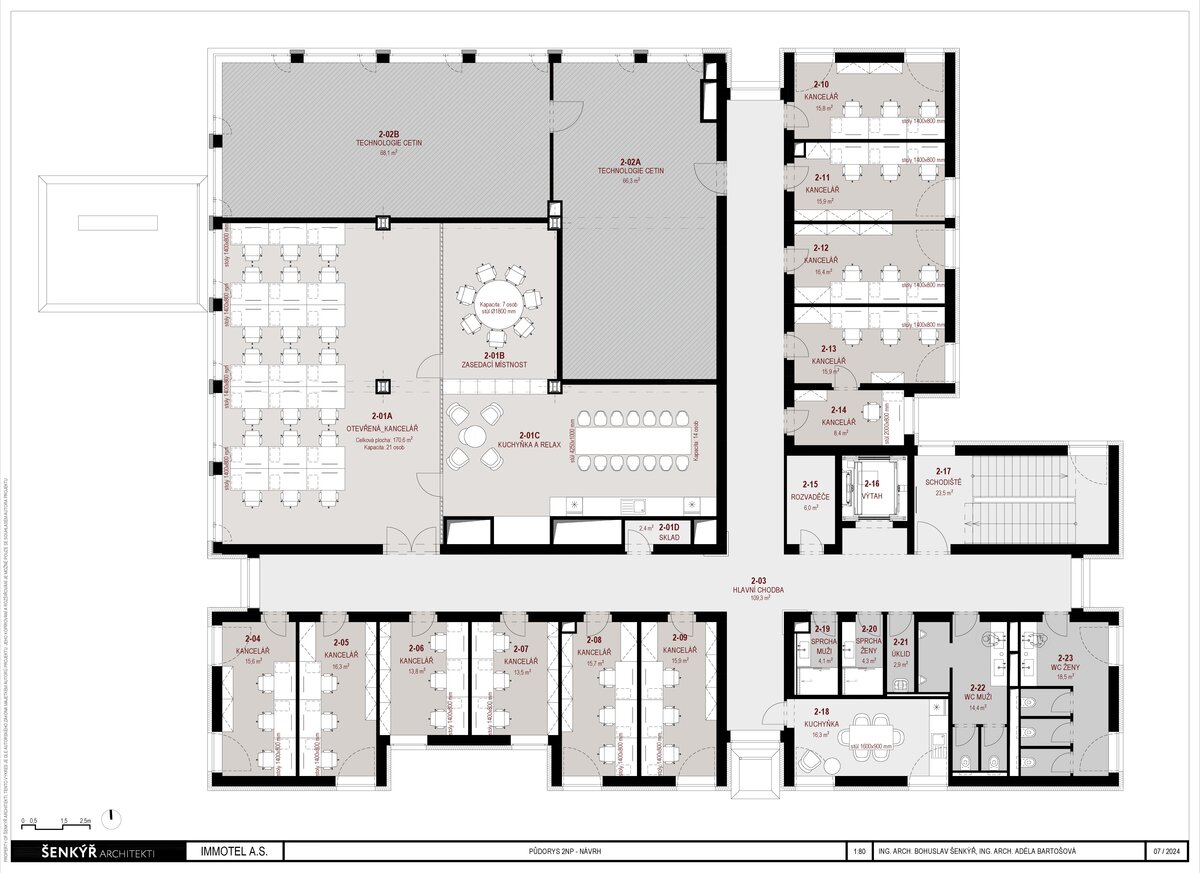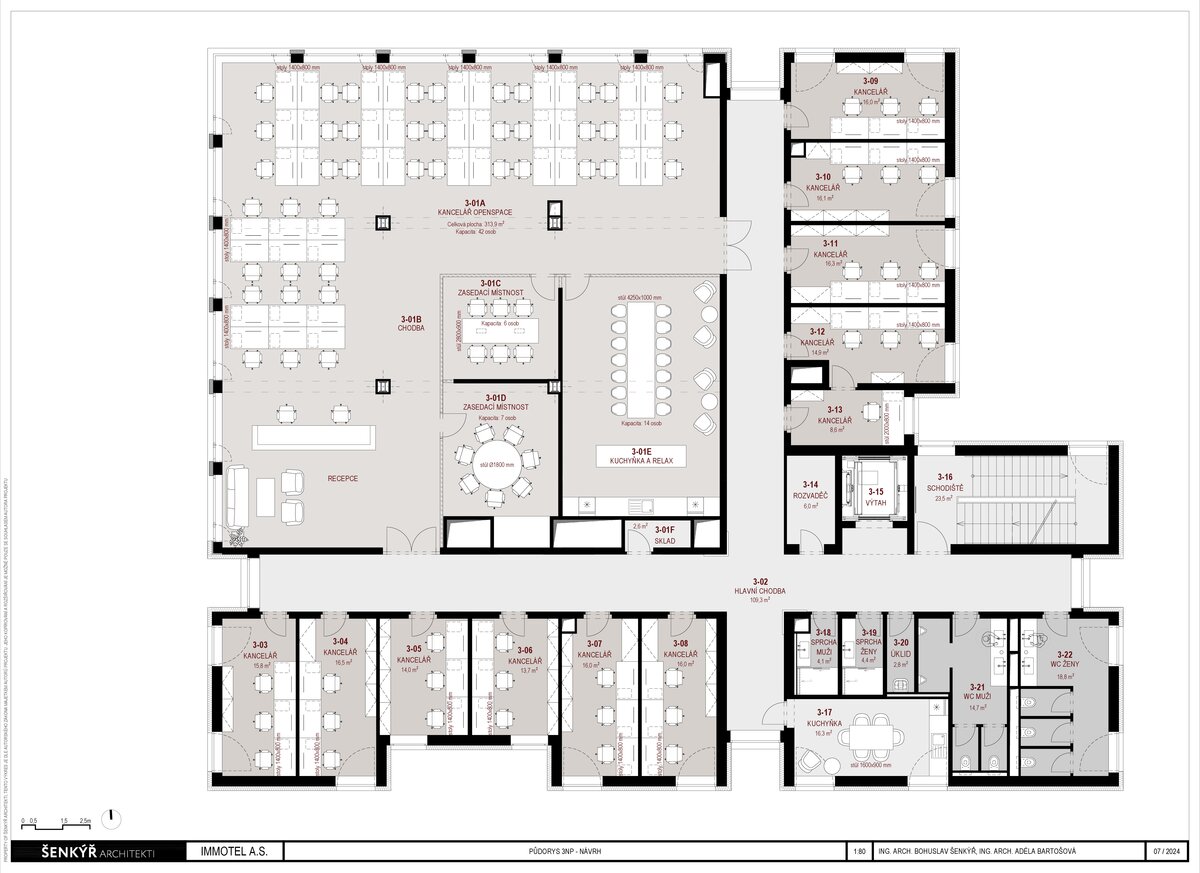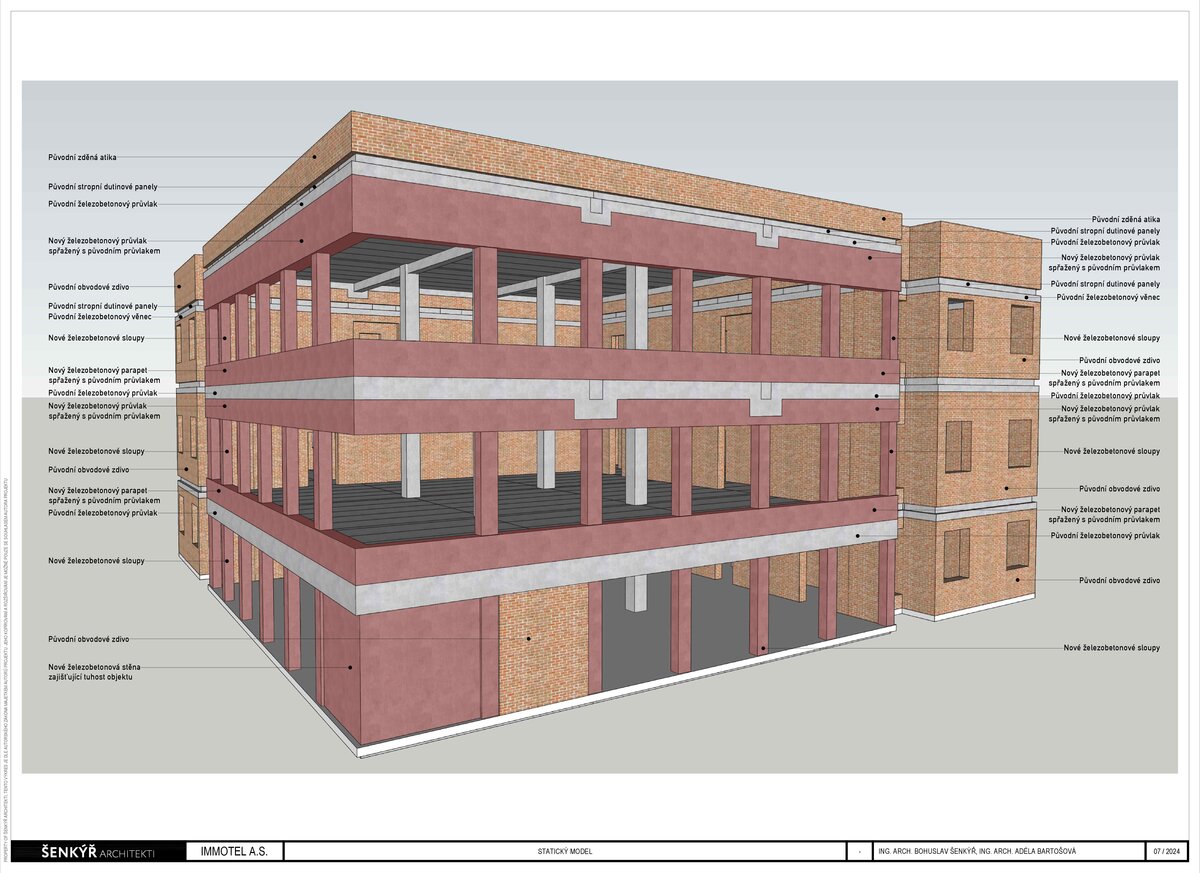| Author |
Ing. arch. Bohuslav Šenkýř, Ing. arch. Adéla Bartošová, Ing. arch. Andrea Marečková |
| Studio |
ŠENKÝŘ Architekti s.r.o. |
| Location |
náměstí Komenského 536, 26301 Dobříš, Česko |
| Collaborating professions |
Stavebně konstrukční řešení - Ing. Marek Schejbal, požárně bezpečnostní řešení - AMPeng, s.r.o., zdravotně technické instalace - Atribut Solutions s.r.o., vzduchotechnika + chlazení + vytápění - Ing. Josef Vrba, elektroinstalace - ZAPNUTO s.r.o. |
| Investor |
IMMOTEL a.s.
Švédská 635/8, Smíchov, 150 00 Praha |
| Supplier |
S-O-D Holding s.r.o.
Podlesní 1827, 735 41 Petřvald
Laterem Group s.r.o.
Žukovského 887/4, Ruzyně, 161 00 Praha |
| Date of completion / approval of the project |
August 2023 |
| Fotograf |
Tomáš Havel |
The proposal involves the conversion of the former telephone exchange in Dobříš. This prominent building is situated on Komenského Square at the corner of Za Poštou Street. The reconstruction of the entire square was also undertaken during the building's construction.
The architectural design utilizes the spacious halls of the former telephone exchange for new office spaces. The building consists of three above-ground floors and one underground floor. On the ground floor is located The Czech Post office, the other areas had remained empty and unused until now.
A key feature of the facade design is the introduction of new strip windows with an all-glass structural corner. These newly designed strip windows facing Komenského Square will illuminate the previously windowless spaces and emphasize the building's original industrial appearance. The facade design respects the original architecture from the 1980s, using similar elements such as brick cladding combined with white plaster. The entire building envelope has also been fully insulated.
As a part of the building design was created a new entrance to the post office, based on original sketches by architect Zajíček from the 1980s. This newly designed entrance is airy and simple compared to the original complex entrance area.
Interior work included a complete replacement of all surfaces, such as floors, plaster, ceilings, and parapets. The elevator was replaced, and was designed a new modern core with spacious hygienic facilities for office users. The project also involved a complete renovation of all internal distribution systems and the installation of new technical equipment, including air conditioning with recuperation, outdoor blinds, and rooftop photovoltaics.
The design aligns with the concept of sustainable development, breathing new life into the old building. The building is now fully leased, and after several years of being vacant, it is full of life again.
The supporting structure of the building consists of a combined concrete frame with a wall system. All horizontal structures are prefabricated reinforced concrete, in combination with steel columns and infill brickwork.
The spatial rigidity of the former halls of the telephone exchange is ensured solely by the perimeter walls and steel diagonals at the ceiling between the beams. Due to the significant addition of strip windows, it was necessary to replace the perimeter walls with new massive beams, columns, and reinforced concrete parapets connected to the original structure. At the corner window, the beams are cantilevered, requiring the creation of a massive and rigid structure that interacts with the original beams.
During construction, the building was fully supported by uprights to prevent the collapse of the ceiling cavity panels, under which the perimeter walls were gradually demolished.
Green building
Environmental certification
| Type and level of certificate |
-
|
Water management
| Is rainwater used for irrigation? |
|
| Is rainwater used for other purposes, e.g. toilet flushing ? |
|
| Does the building have a green roof / facade ? |
|
| Is reclaimed waste water used, e.g. from showers and sinks ? |
|
The quality of the indoor environment
| Is clean air supply automated ? |
|
| Is comfortable temperature during summer and winter automated? |
|
| Is natural lighting guaranteed in all living areas? |
|
| Is artificial lighting automated? |
|
| Is acoustic comfort, specifically reverberation time, guaranteed? |
|
| Does the layout solution include zoning and ergonomics elements? |
|
Principles of circular economics
| Does the project use recycled materials? |
|
| Does the project use recyclable materials? |
|
| Are materials with a documented Environmental Product Declaration (EPD) promoted in the project? |
|
| Are other sustainability certifications used for materials and elements? |
|
Energy efficiency
| Energy performance class of the building according to the Energy Performance Certificate of the building |
C
|
| Is efficient energy management (measurement and regular analysis of consumption data) considered? |
|
| Are renewable sources of energy used, e.g. solar system, photovoltaics? |
|
Interconnection with surroundings
| Does the project enable the easy use of public transport? |
|
| Does the project support the use of alternative modes of transport, e.g cycling, walking etc. ? |
|
| Is there access to recreational natural areas, e.g. parks, in the immediate vicinity of the building? |
|
