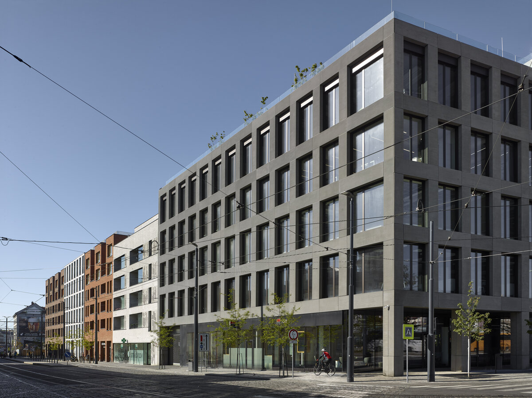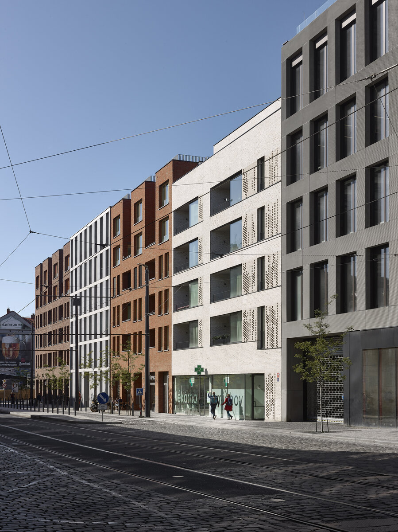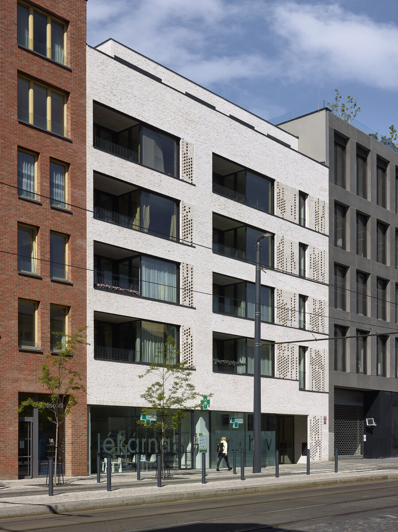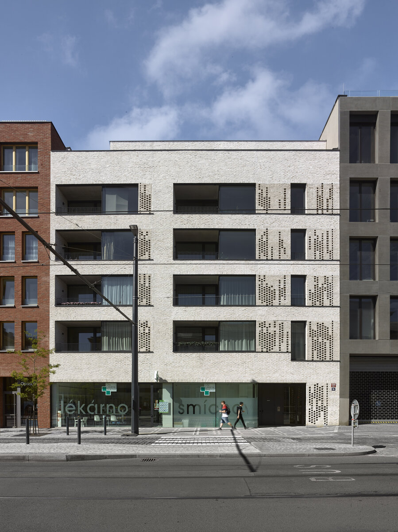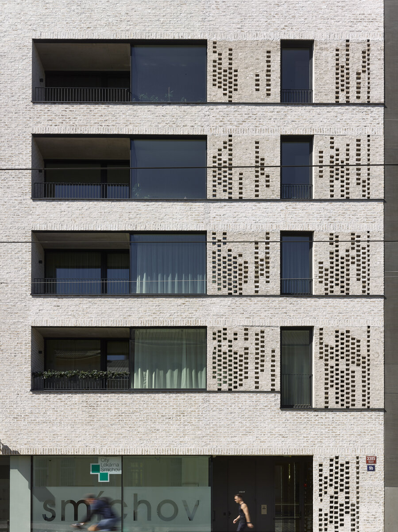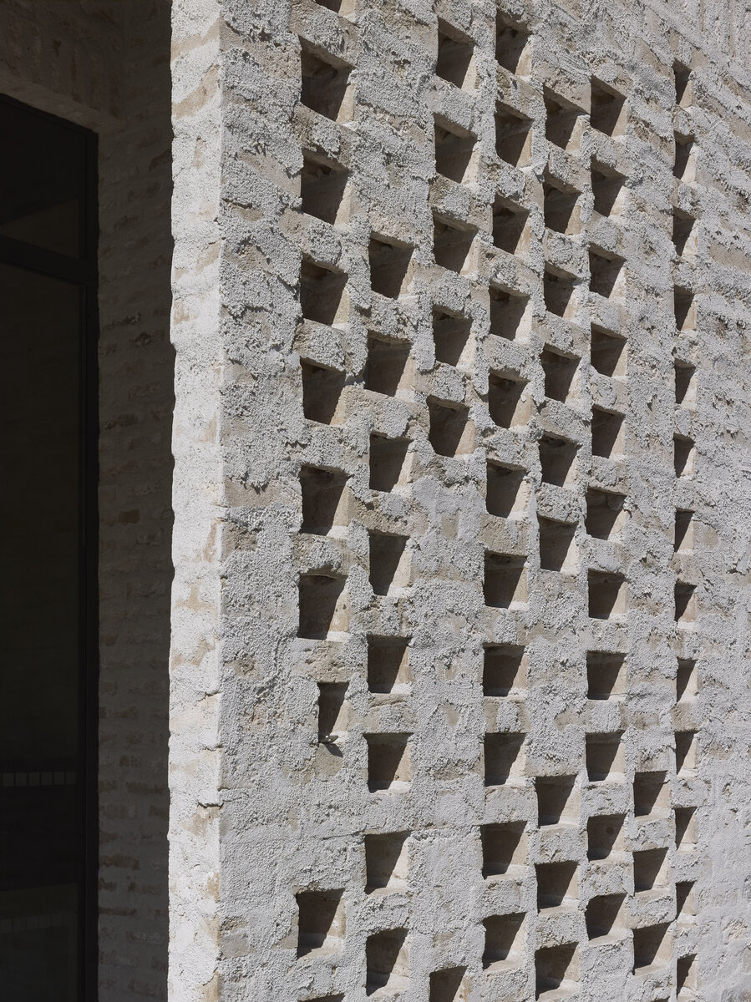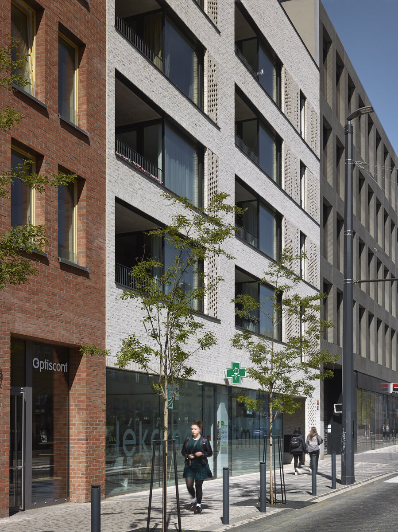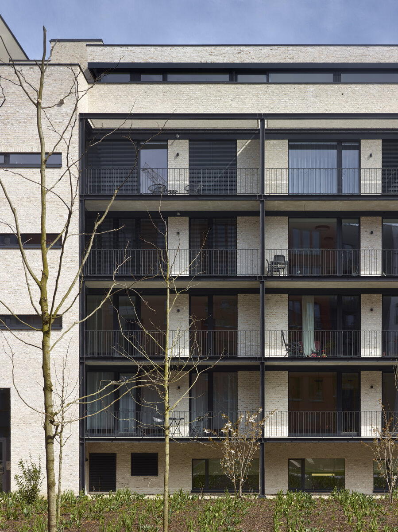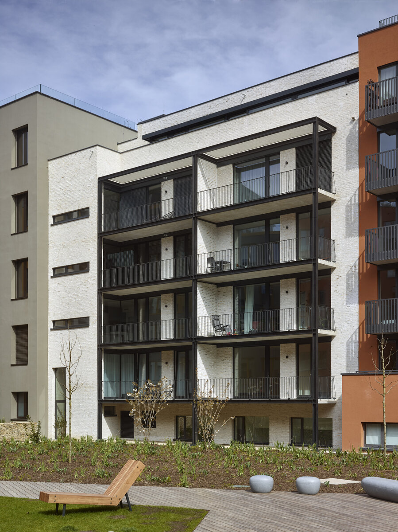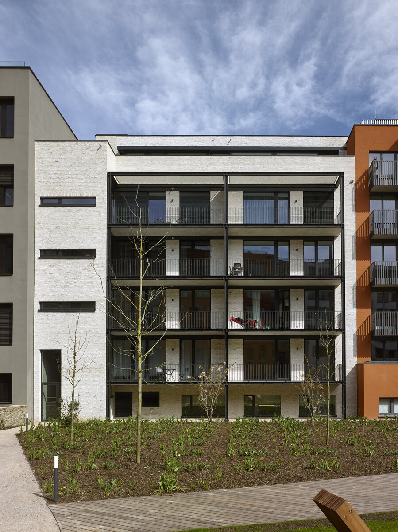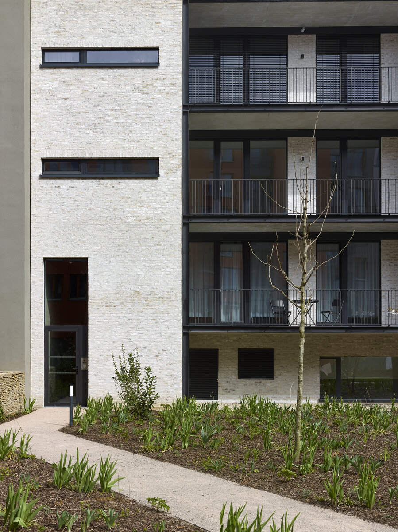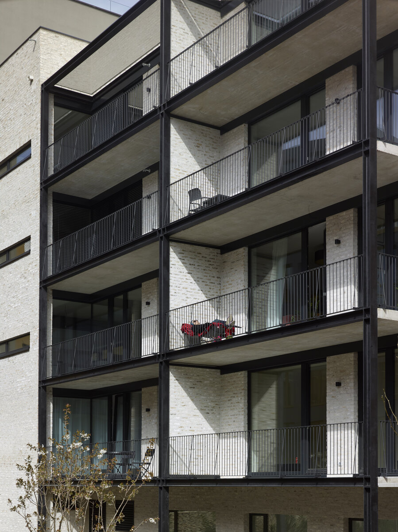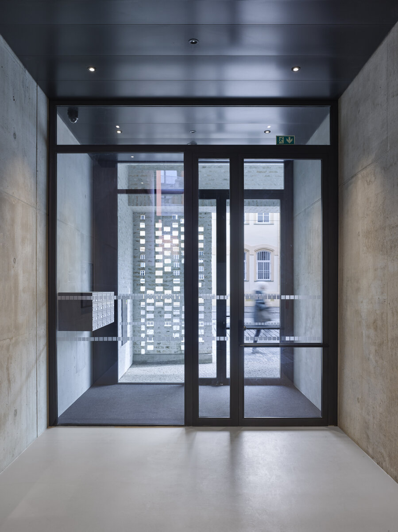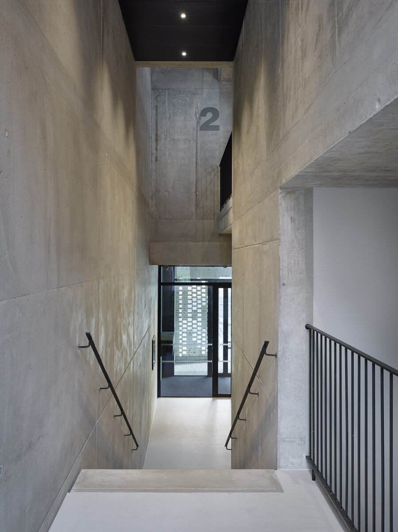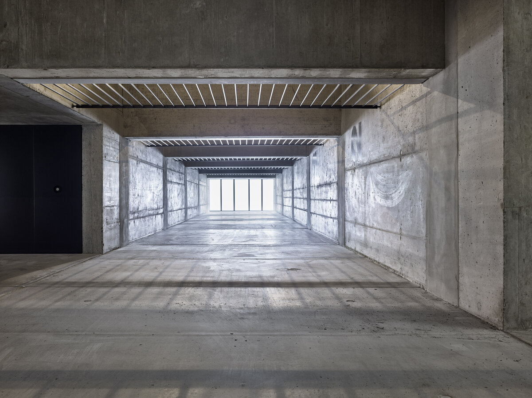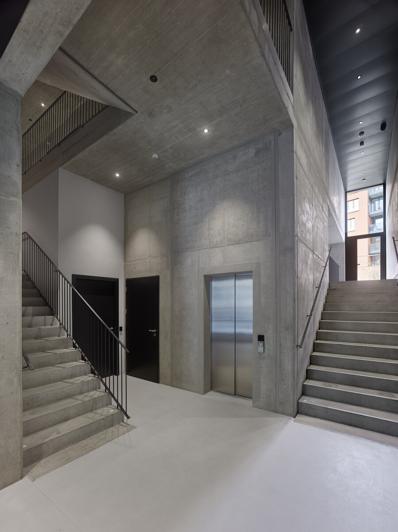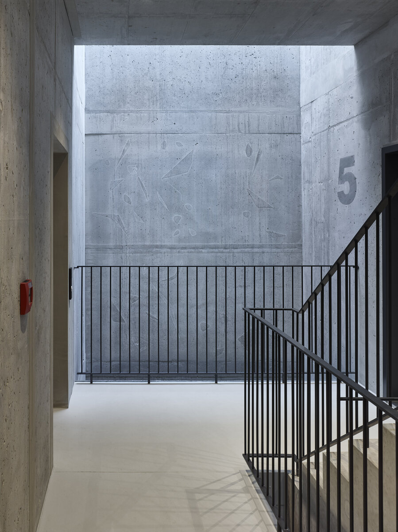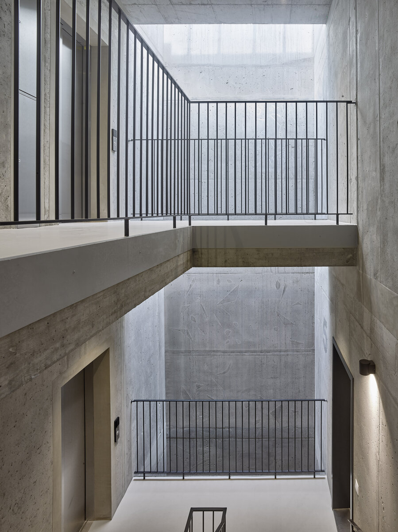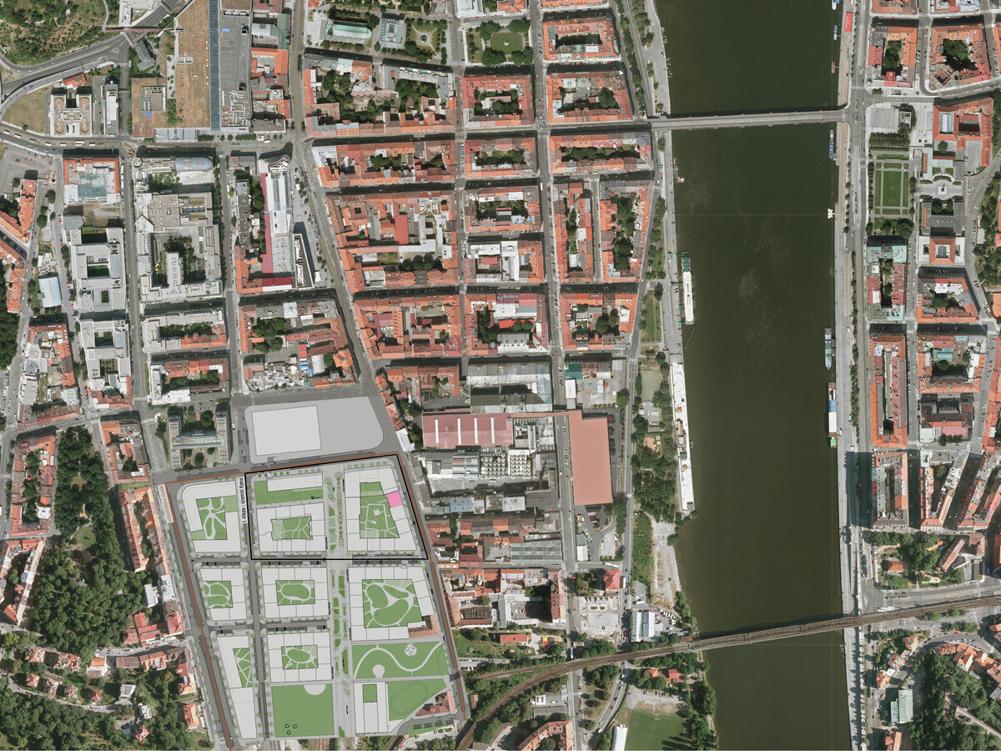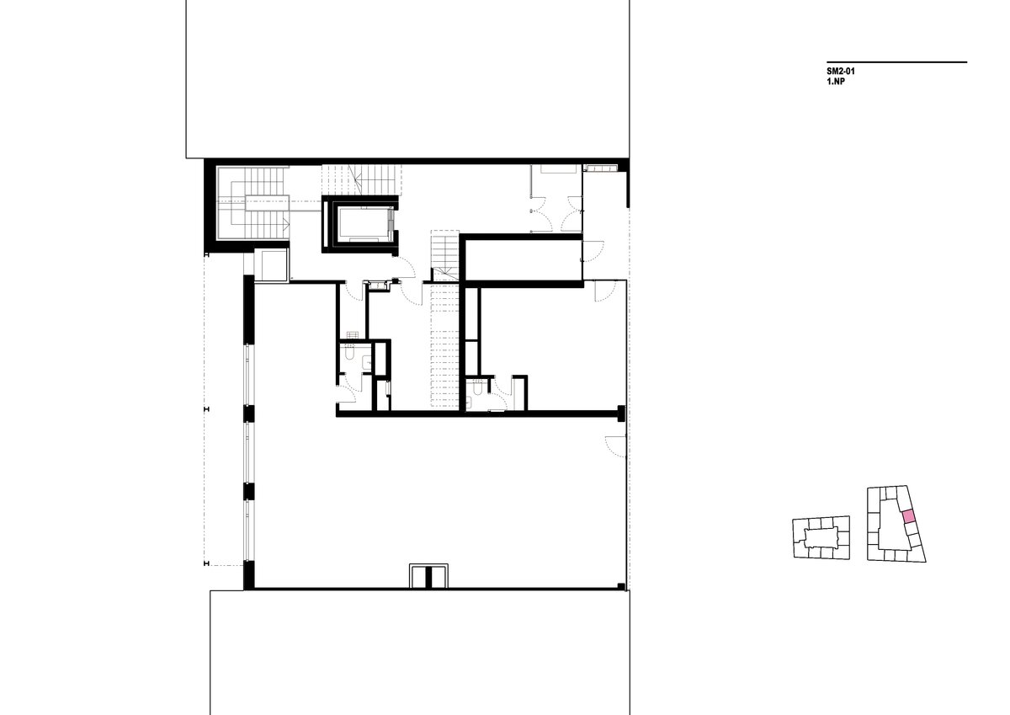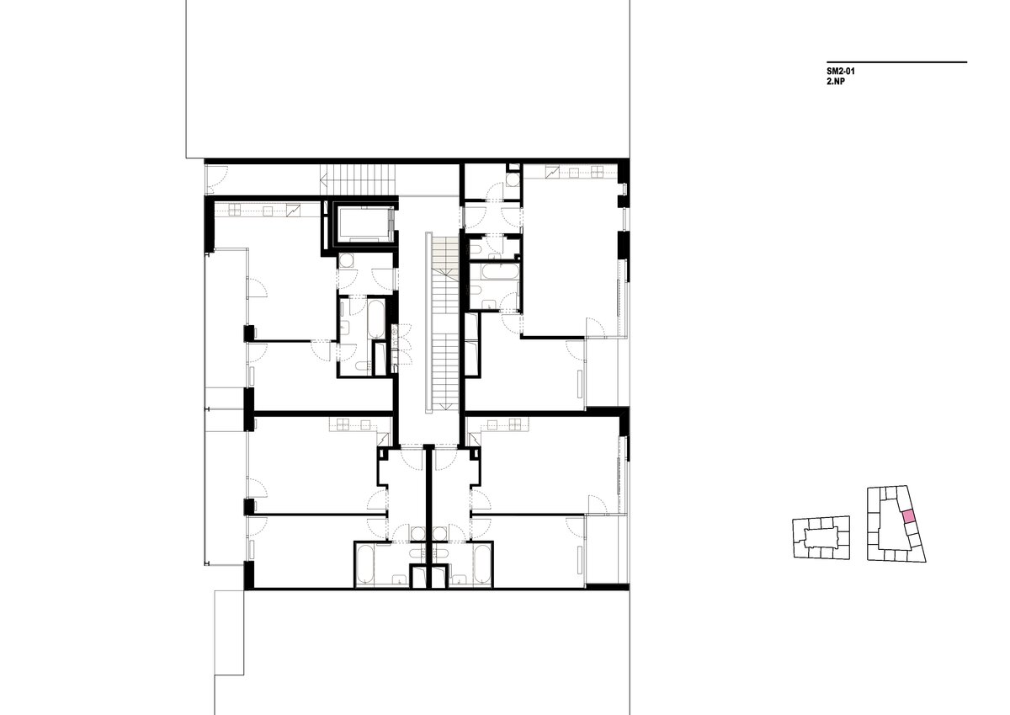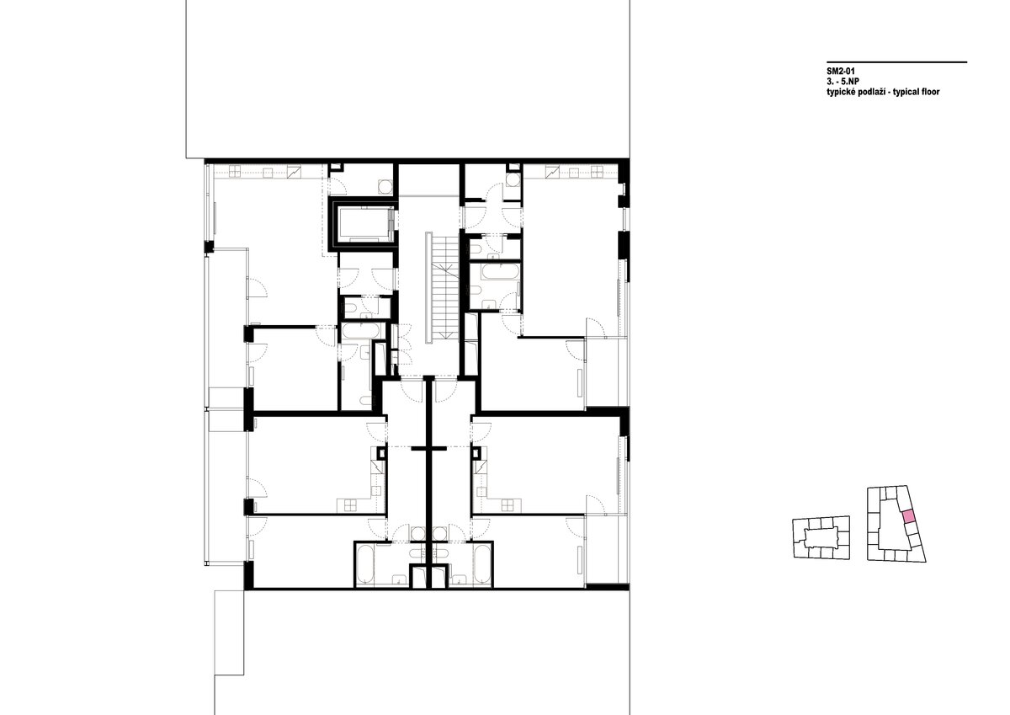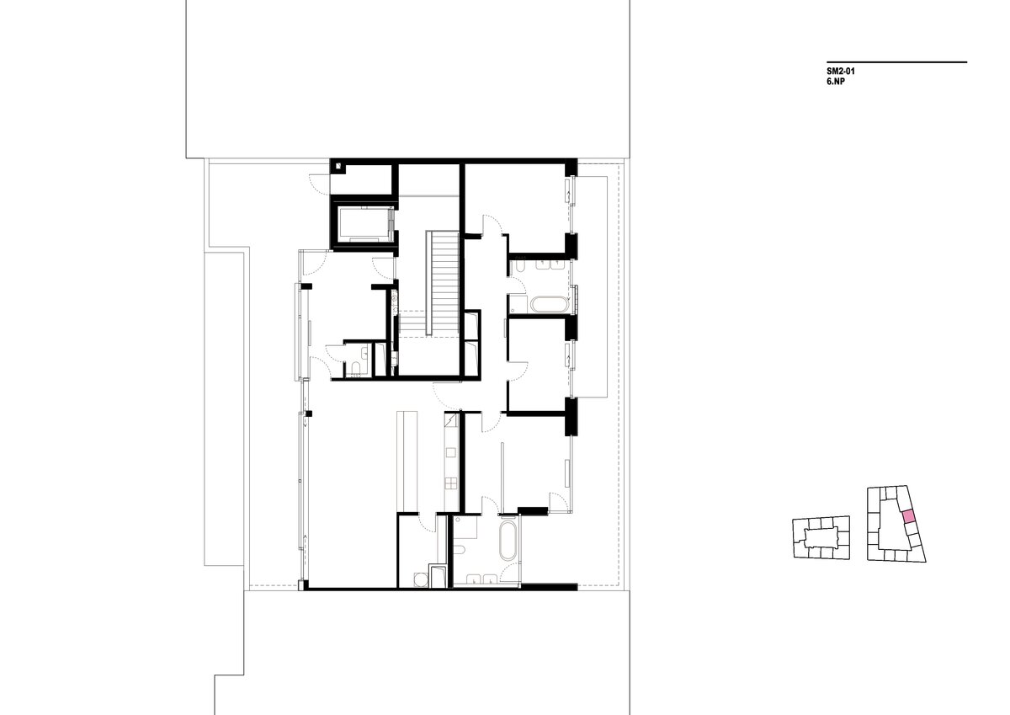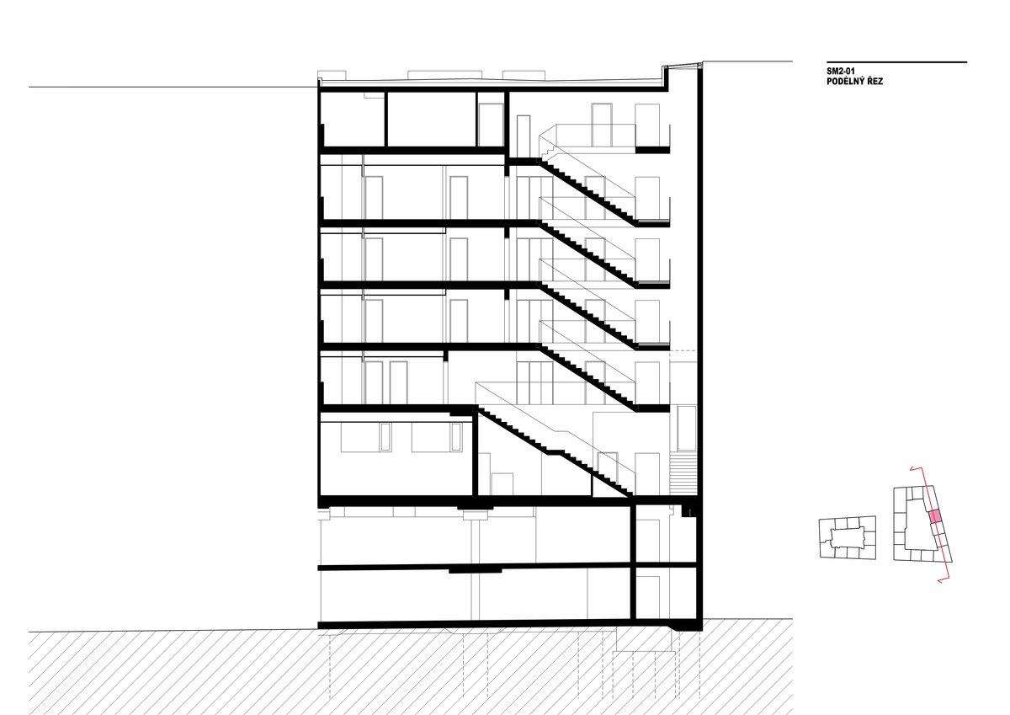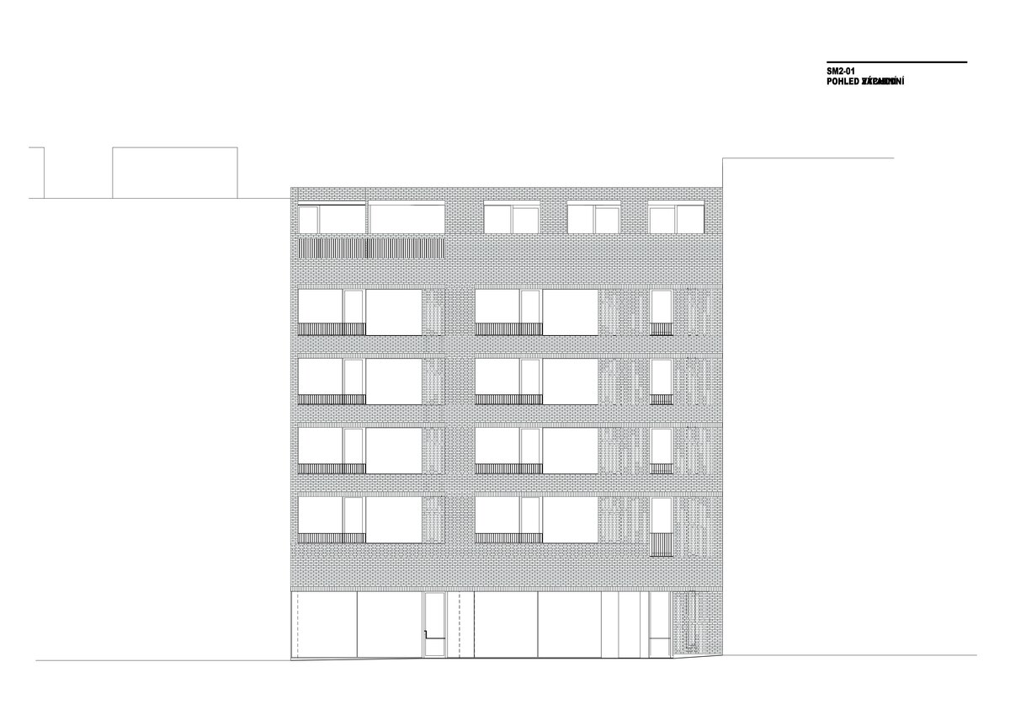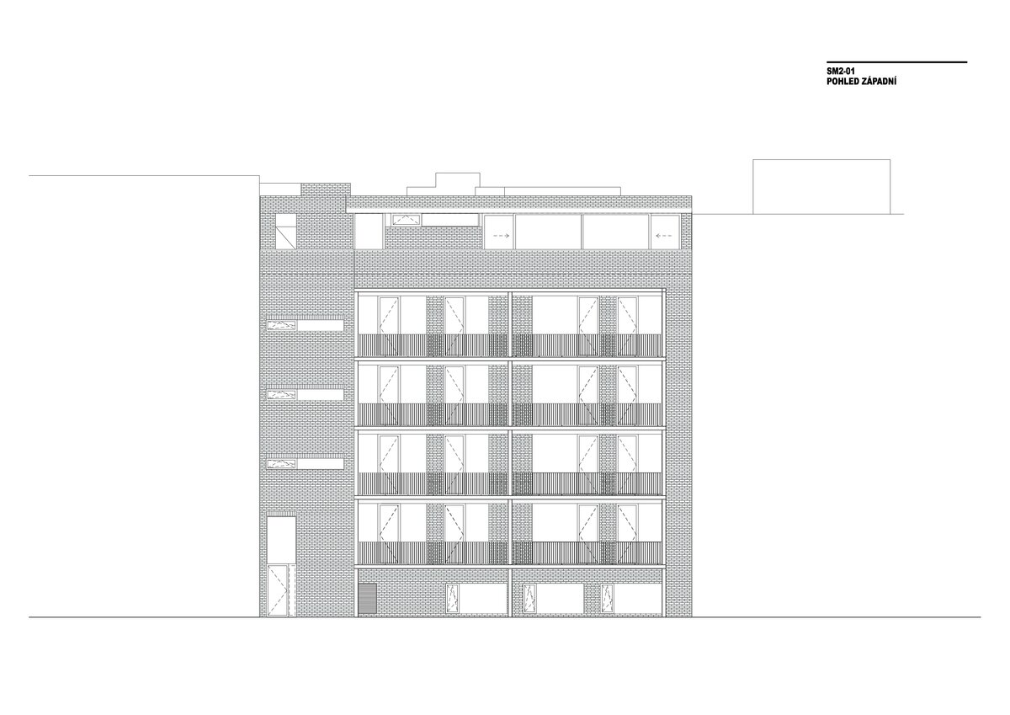| Author |
Tomáš Prouza, spolupráce: Jan Pech |
| Studio |
D3A |
| Location |
Praha, Smíchov |
| Collaborating professions |
Architekt |
| Investor |
Sekyra Group |
| Supplier |
Strabag |
| Date of completion / approval of the project |
December 2023 |
| Fotograf |
Filip Šlapal |
The Smíchov City block of houses marked SM2 is the first block built as part of the new development and forms an important corner with a connection to the existing Nádražní Street. Apartment building 01 is the first of nine apartment buildings that have a common underground garage floor and a common yard. Above ground are unique pieces of architectural offices. It is a terraced townhouse in historic Nádražní street, adjacent to a higher office building. The scale is small, but the material, the structure of the facade, and the purist expression are striking.
The house combines tradition and modernity. Next to the large store windows is a small hidden porch with the entrance to the house. The apartment floors have a classic brick facade, but its joints are roughly plastered with mortar, which creates a special impression of casualness, underlined by the perforation of the masonry, which partially covers parts of the windows. The facade is contrasted with the contemporary details of the shell – large windows with frameless glazing and glass corners at the loggias. The staircase is in the middle of the layout of the house, illuminated by light falling from above. The space has a special atmosphere given by the concrete surfaces in combination with the black railing. On the ground floor there is a high entrance hall with a view into the yard. The courtyard facade makes full use of the orientation to the garden, to which the building opens with large balconies formed by a steel structure with concrete floors, industrially corresponding to the brickwork.
The house is designed as a contemporary townhouse in classic materials that can age naturally. The expression does not want to draw attention to itself, to deviate - it forms a bead in the mosaic of the other houses of the block and the street.
The house has two underground floors, a commercial ground floor, four typical residential floors and a penthouse floor. The underground parking levels are connected for all houses of the block. The house is the last in the row, which brings the possibility to place the staircase to the neighbour wall with overhead lighting. This leaves the facade for better layouts of the apartments, where two of the four have a kitchen next to the facade. There is a difference in height between the yard and the street, so the commercial areas on the ground floor are partially recessed and the 2nd floor is sufficiently elevated compared to the terrain. Construction of the house is of reinforced concrete, separated from the underground floors by an anti-vibration spring system. The stairs are concrete prefabricated. The platforms are poured with a self-levelling screed. The retail has – with the help of a beam beam- generous storefront.
The facade of the house is contact-insulated, lined with brick strips, which are combined with solid bricks with free gaps placed in front of the opening wings of the windows. These parts of the facade are supported by an atypical steel anchoring system, the bricks are drilled and threaded onto stainless steel rods. Bricks are not classically grouted. Mortar is rubbed into the joints and partially covers the bricks, which unites the facade into a pleasant imprecise structure.
Green building
Environmental certification
| Type and level of certificate |
-
|
Water management
| Is rainwater used for irrigation? |
|
| Is rainwater used for other purposes, e.g. toilet flushing ? |
|
| Does the building have a green roof / facade ? |
|
| Is reclaimed waste water used, e.g. from showers and sinks ? |
|
The quality of the indoor environment
| Is clean air supply automated ? |
|
| Is comfortable temperature during summer and winter automated? |
|
| Is natural lighting guaranteed in all living areas? |
|
| Is artificial lighting automated? |
|
| Is acoustic comfort, specifically reverberation time, guaranteed? |
|
| Does the layout solution include zoning and ergonomics elements? |
|
Principles of circular economics
| Does the project use recycled materials? |
|
| Does the project use recyclable materials? |
|
| Are materials with a documented Environmental Product Declaration (EPD) promoted in the project? |
|
| Are other sustainability certifications used for materials and elements? |
|
Energy efficiency
| Energy performance class of the building according to the Energy Performance Certificate of the building |
A
|
| Is efficient energy management (measurement and regular analysis of consumption data) considered? |
|
| Are renewable sources of energy used, e.g. solar system, photovoltaics? |
|
Interconnection with surroundings
| Does the project enable the easy use of public transport? |
|
| Does the project support the use of alternative modes of transport, e.g cycling, walking etc. ? |
|
| Is there access to recreational natural areas, e.g. parks, in the immediate vicinity of the building? |
|
