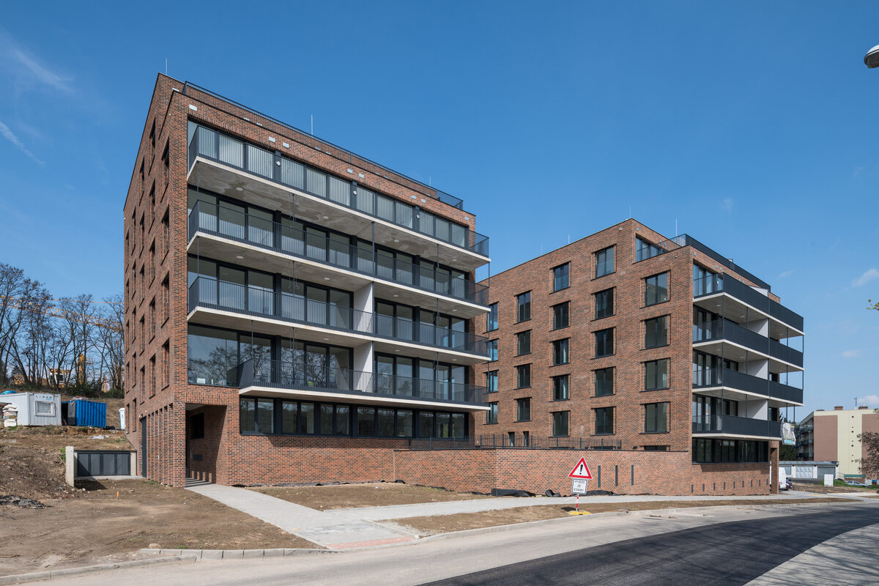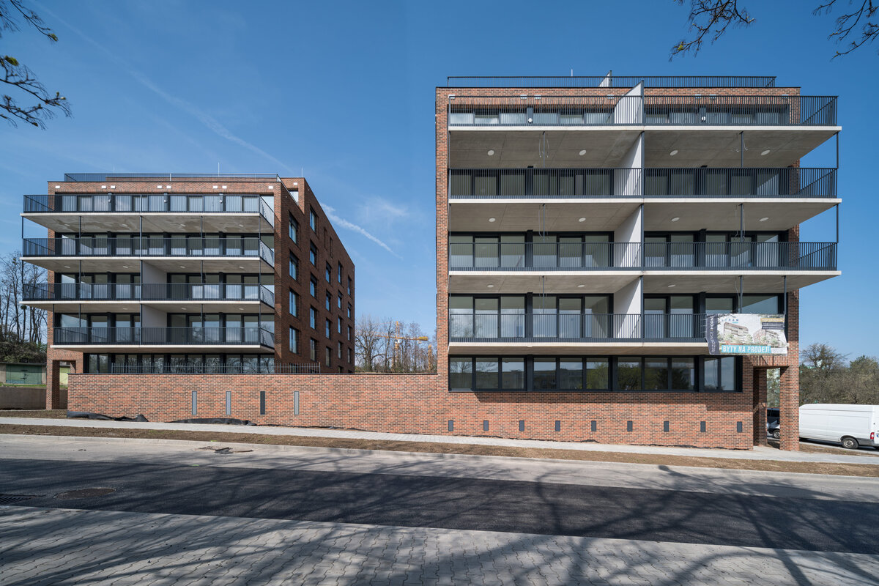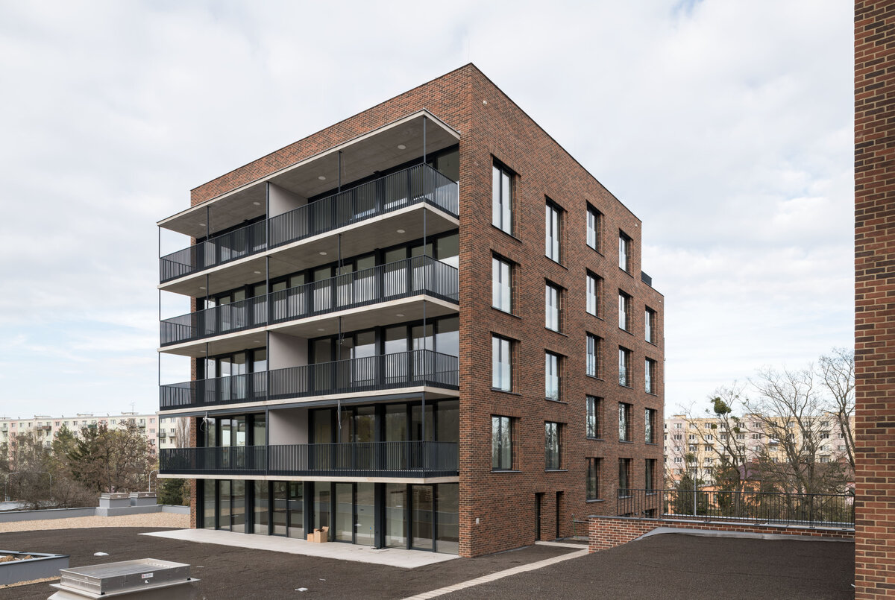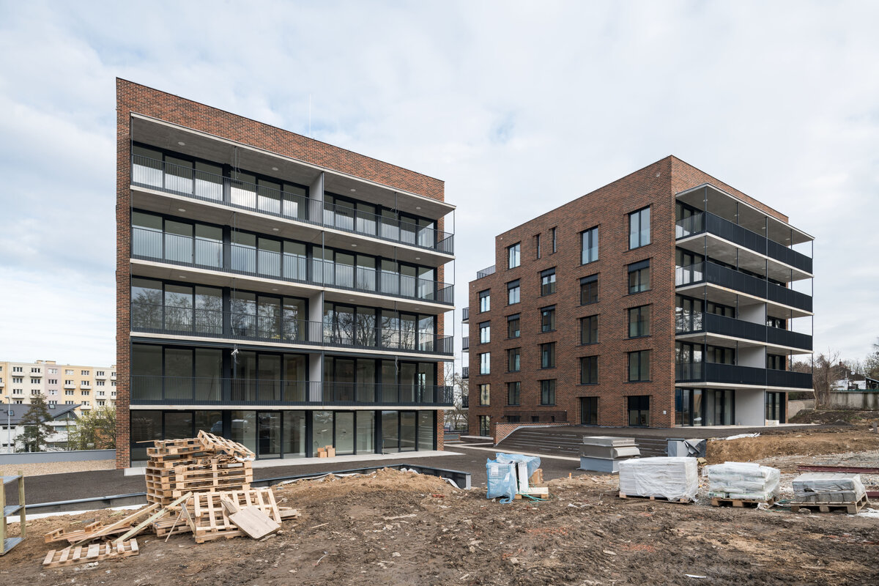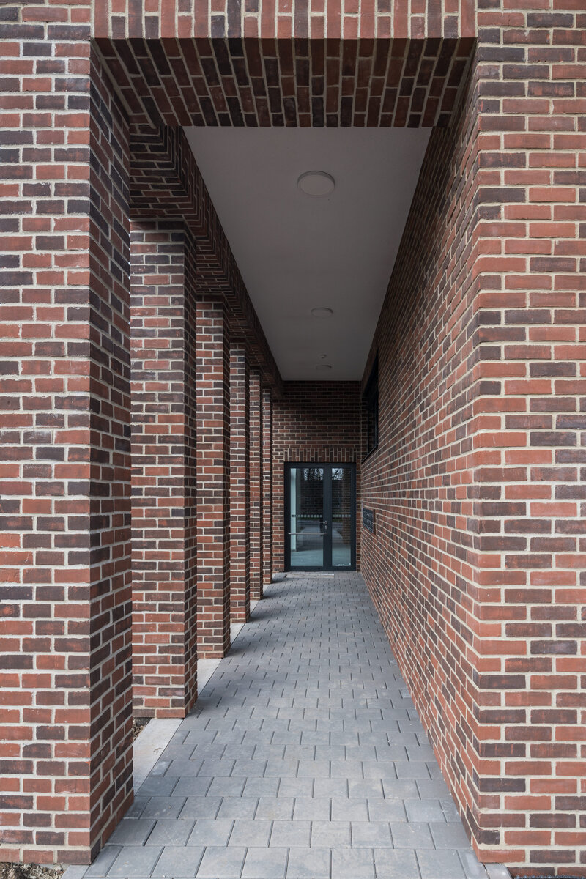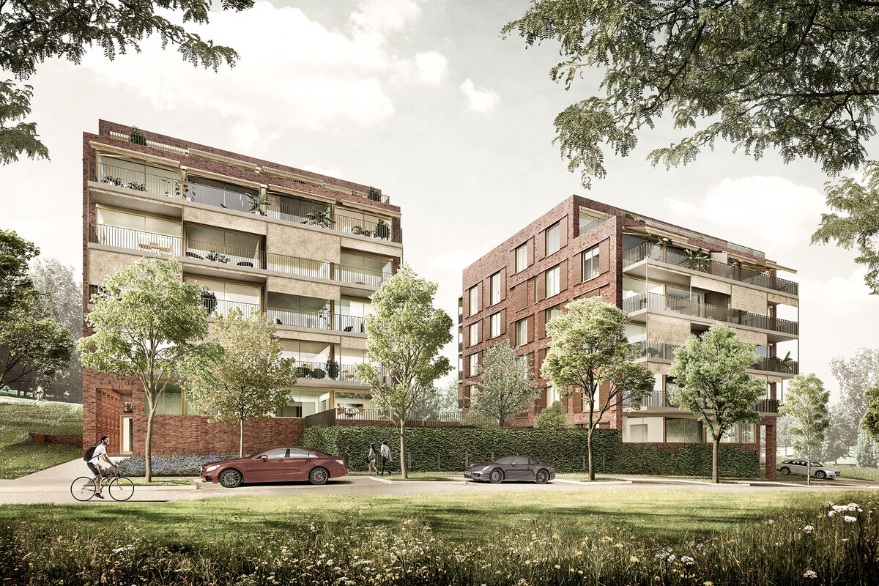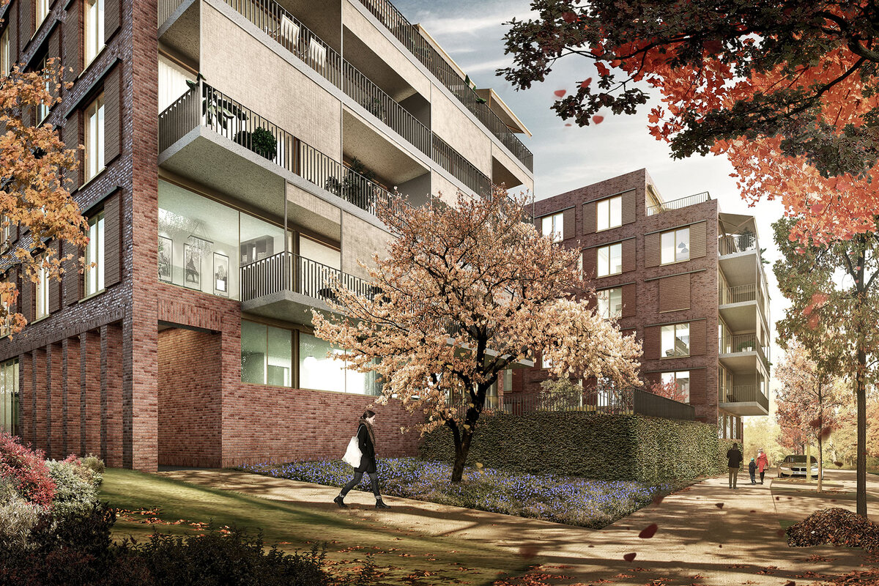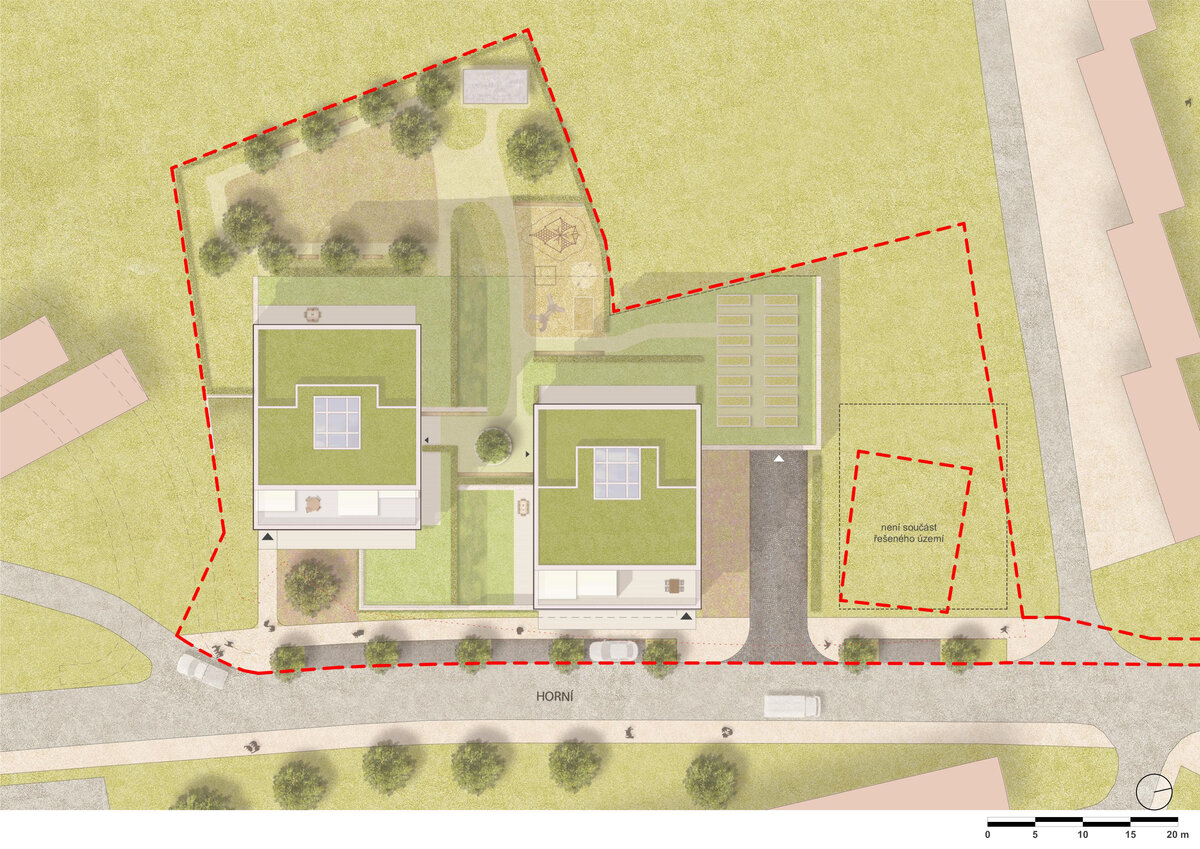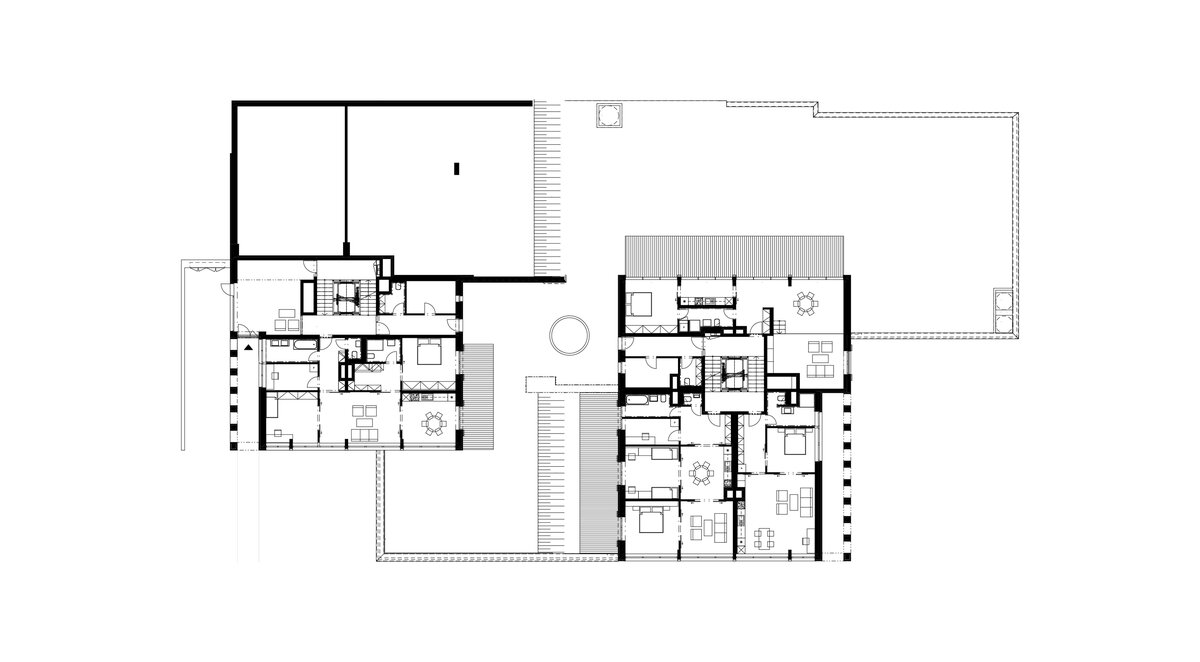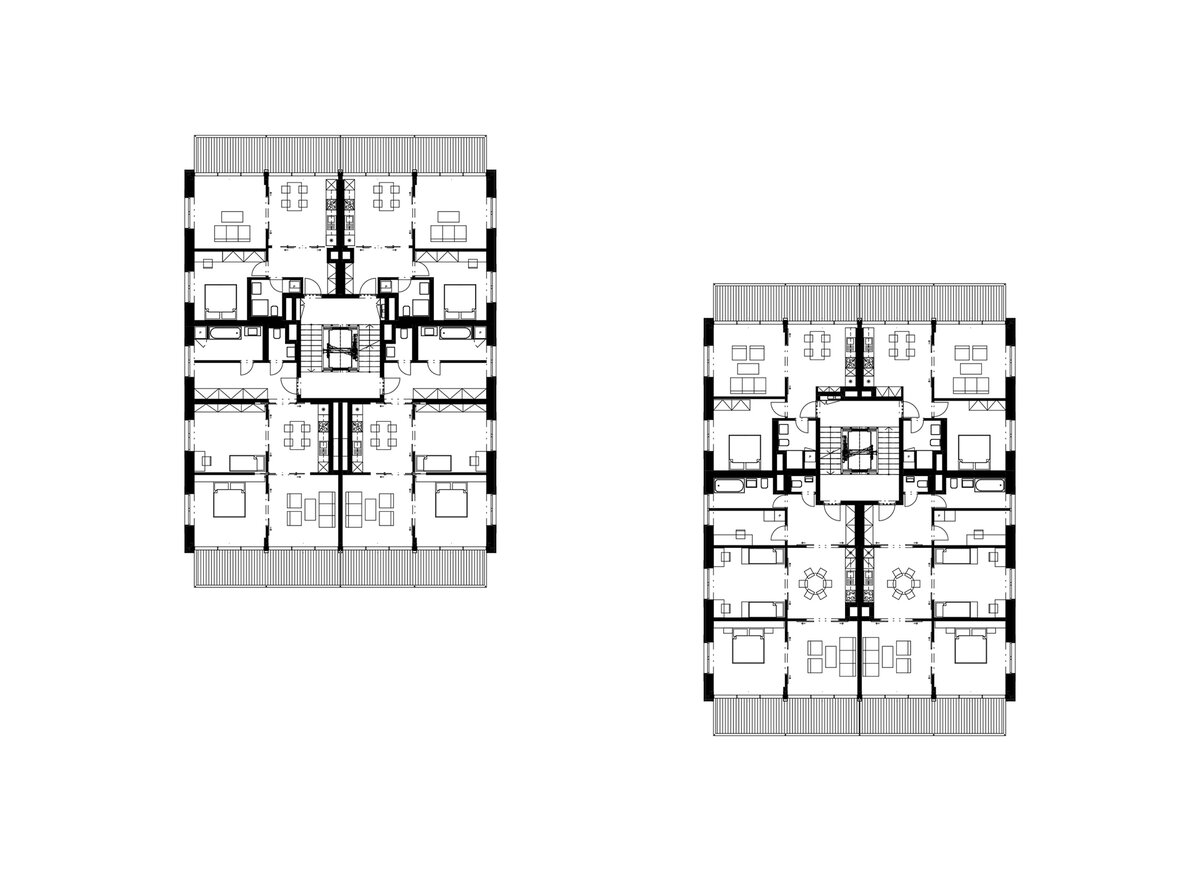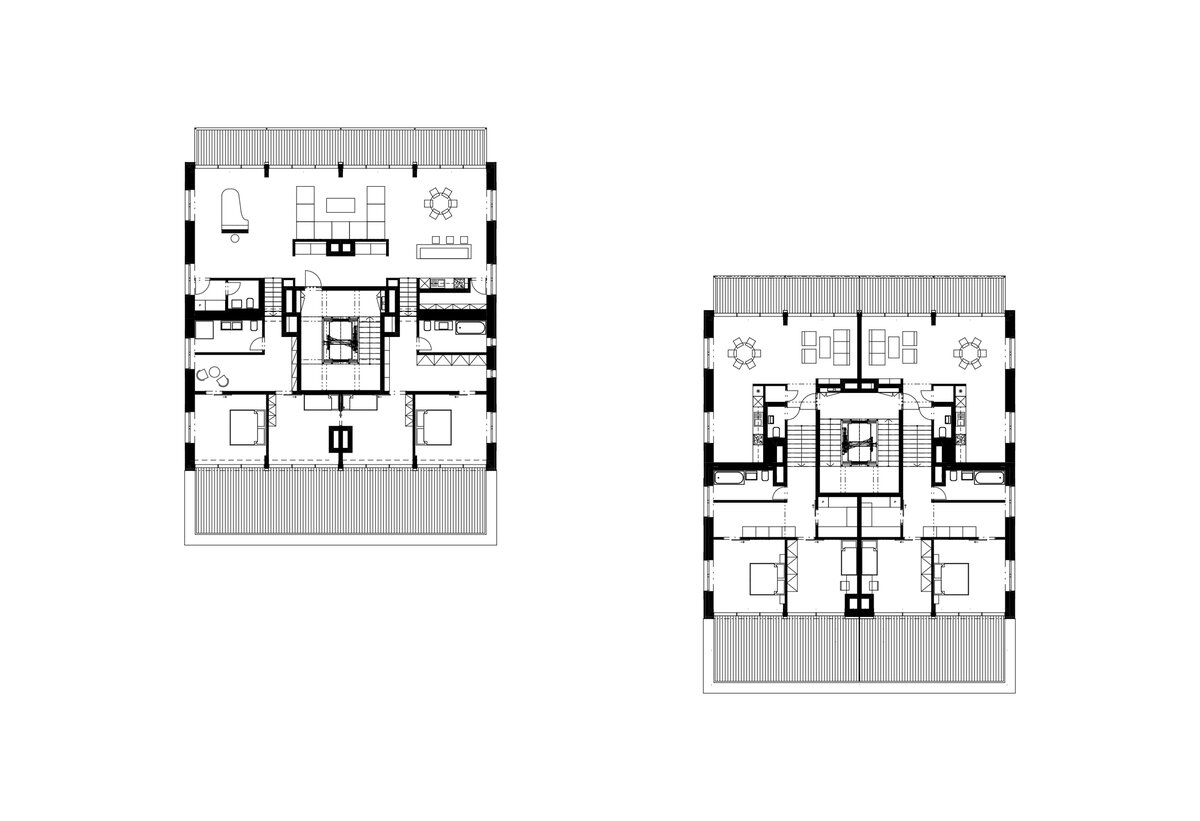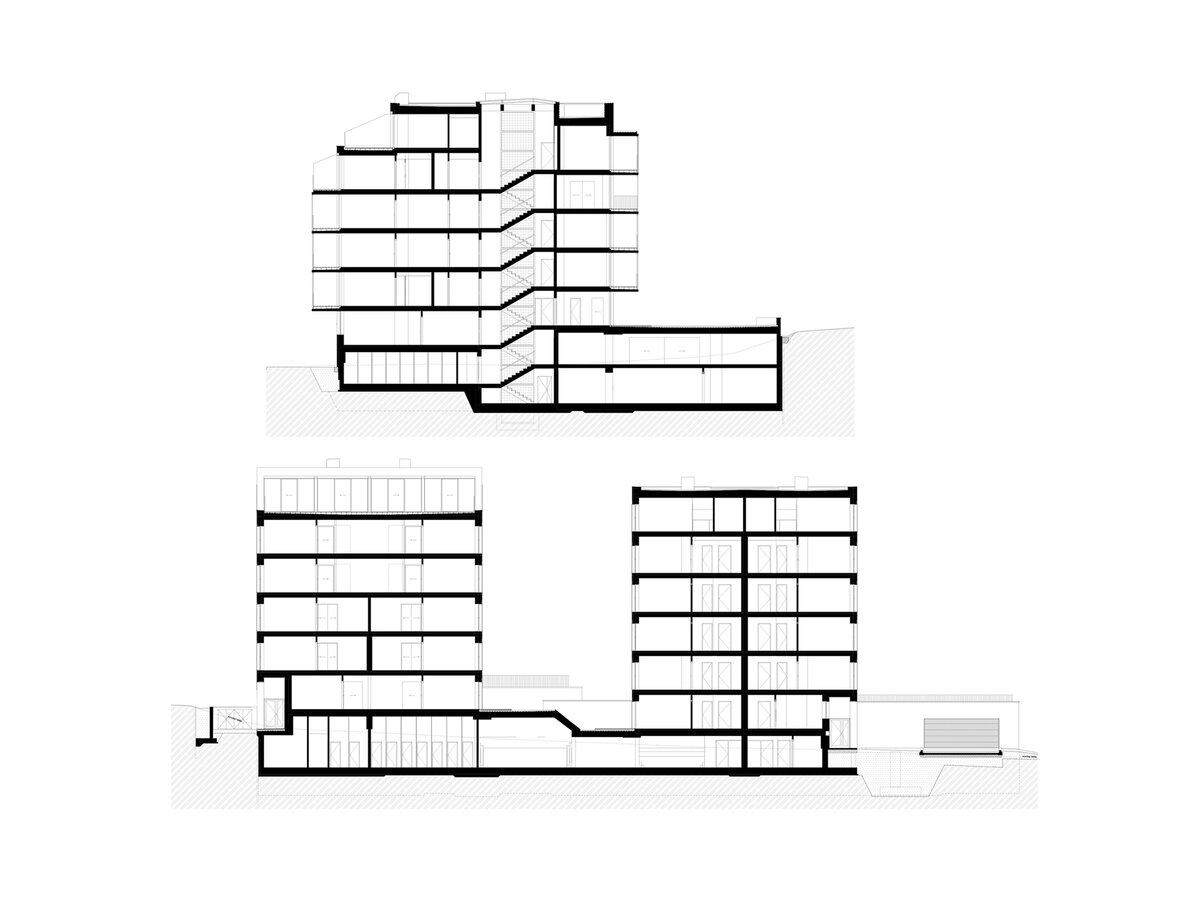| Author |
Jan Foltýnek, Světlana Kubánková, Petr Pelčák, Mirka Zadražilová |
| Studio |
Pelčák a partner architekti s.r.o. |
| Location |
Brno |
| Investor |
LERAM estate s.r.o. |
| Supplier |
LERAM estate s.r.o. |
| Date of completion / approval of the project |
June 2023 |
| Fotograf |
Bořivoj Čapák |
The houses were designed three in a row on a sloping stretch of Horní Street, in a long gap between 1960s terraced housing to the north and the approximately a decade younger police school campus to the south. The street rises to the police campus and the sloping terrain is also west of the roadway edge to the top of Red Hill. In this urbanistically unstable situation, and made awkward by the morphology of the terrain, the missing street frontage is designed as an "open" street, consisting of a trio of point houses offset from each other in height and plan. However, due to the unsettled ownership of a non-functioning gas reduction station, the northern house was not ultimately implemented. The four-storey set-back houses rise from the common plinth of an underground garage with a roof garden. The west house, which will be on the corner once the adjacent street grid is completed, reflects the future intersection and current property relationships in the area by shifting the street line and creating a comfortable entry vestibule associating a court of honor. Entry from the sidewalk to the front door of each house is through a colonnade open on one side to a garden patio. The mutual displacement of the buildings does not only determine the urban figure of the design. The floor areas are also vertically displaced by half a storey within the volume of each house. Thus, from each landing and intermediate landing there is an entrance to a pair of flats, which thus have plenty of privacy. The upper apartments are duplexes and have high, generous living rooms thanks to the mutual shifting of part of the floor. The layout of the flats is distinctive, consisting of square, double-winged rooms connected by full-height openings, to which the residents can give different fillings and functions according to their own taste. Thus, apartments with almost no corridors offer an unusual freedom of living arrangements. At the same time, the living rooms look out onto the landscape through large living balconies/terraces with completely glazed facades - both street and garden. The image of the city and the plains of South Moravia to the east and the vegetation of the slopes of Red Hill to the west is framed only by the surfaces of the walls and ceilings. In contrast, intimate rooms, especially bedrooms and bathrooms, are turned sideways.
These are two residential point houses with the orientation of the main living areas from W to E. The buildings are constructed on a common reinforced concrete base of underground garages accessible from the local road. There is always sufficient parking space on two underground floors. The remaining part of the basement space is used for separate cellars, technical rooms. Each of the apartment buildings has a separate access to the garages through the communication space providing a vertical connection between the floors of the apartment building, which is also equipped with a passenger elevator to enable the transport of persons with reduced mobility and orientation. Entrances to the building Building A is from the 1st floor level, Building B from the 1st floor level. Vertical communication consists of a double staircase encircling the elevator shaft. Entrance to the residential units is from the staircase landing. The number and layout of the flats on each floor varies according to the builder's requirements.The basic layout of the residential units consists in the location of the main living rooms east or west, these rooms are connected to balconies or terraces. The social facilities are concentrated in the middle of the layout around the residential cores running along the height of the entire building.The last floors are designed as duplex independent apartment units with a separate staircase, accessible from the main landing.
Green building
Environmental certification
| Type and level of certificate |
Ne
|
Water management
| Is rainwater used for irrigation? |
|
| Is rainwater used for other purposes, e.g. toilet flushing ? |
|
| Does the building have a green roof / facade ? |
|
| Is reclaimed waste water used, e.g. from showers and sinks ? |
|
The quality of the indoor environment
| Is clean air supply automated ? |
|
| Is comfortable temperature during summer and winter automated? |
|
| Is natural lighting guaranteed in all living areas? |
|
| Is artificial lighting automated? |
|
| Is acoustic comfort, specifically reverberation time, guaranteed? |
|
| Does the layout solution include zoning and ergonomics elements? |
|
Principles of circular economics
| Does the project use recycled materials? |
|
| Does the project use recyclable materials? |
|
| Are materials with a documented Environmental Product Declaration (EPD) promoted in the project? |
|
| Are other sustainability certifications used for materials and elements? |
|
Energy efficiency
| Energy performance class of the building according to the Energy Performance Certificate of the building |
B
|
| Is efficient energy management (measurement and regular analysis of consumption data) considered? |
|
| Are renewable sources of energy used, e.g. solar system, photovoltaics? |
|
Interconnection with surroundings
| Does the project enable the easy use of public transport? |
|
| Does the project support the use of alternative modes of transport, e.g cycling, walking etc. ? |
|
| Is there access to recreational natural areas, e.g. parks, in the immediate vicinity of the building? |
|
