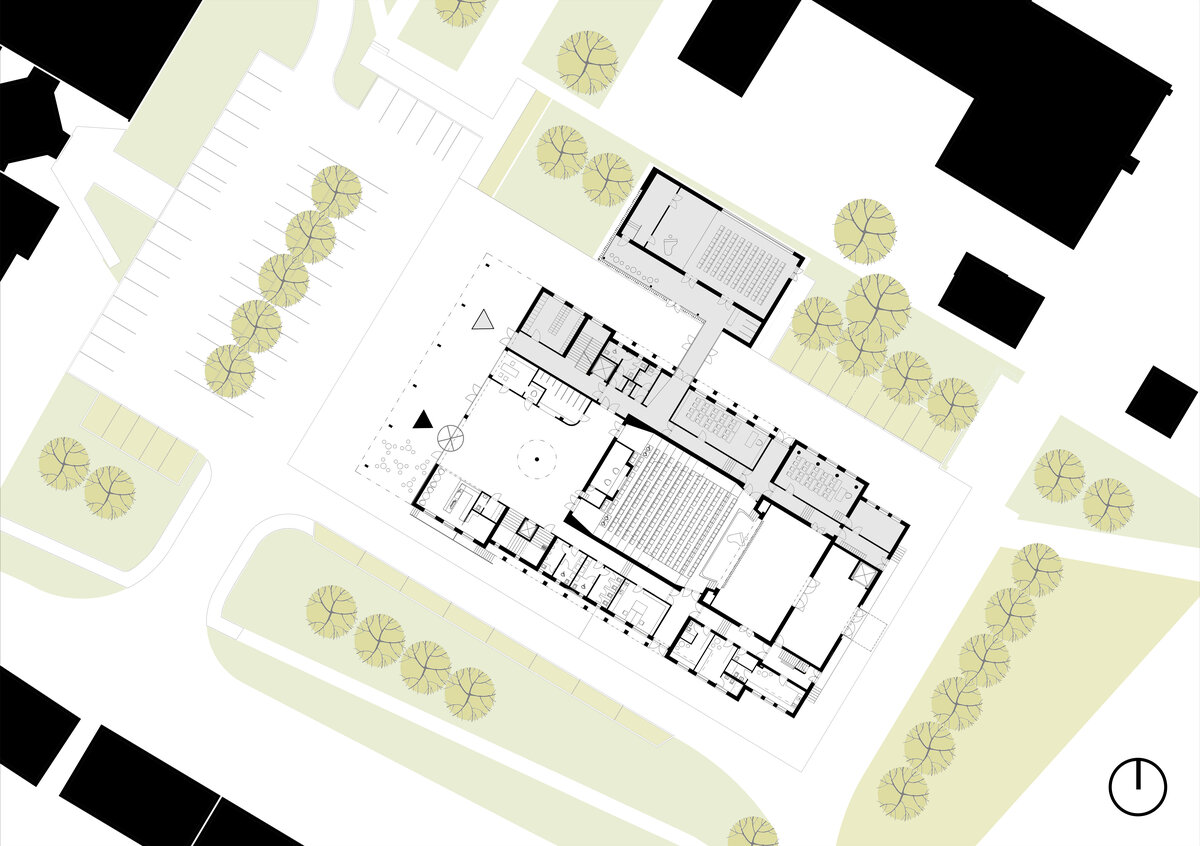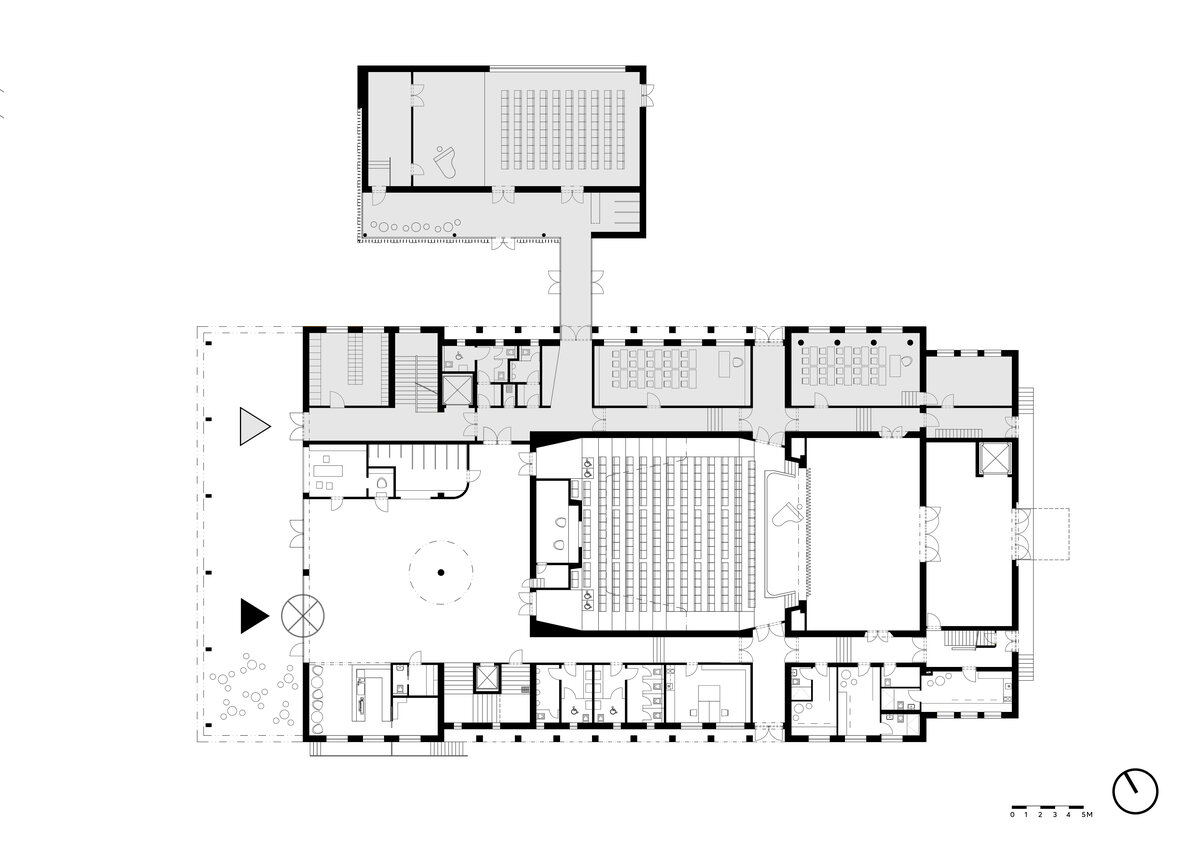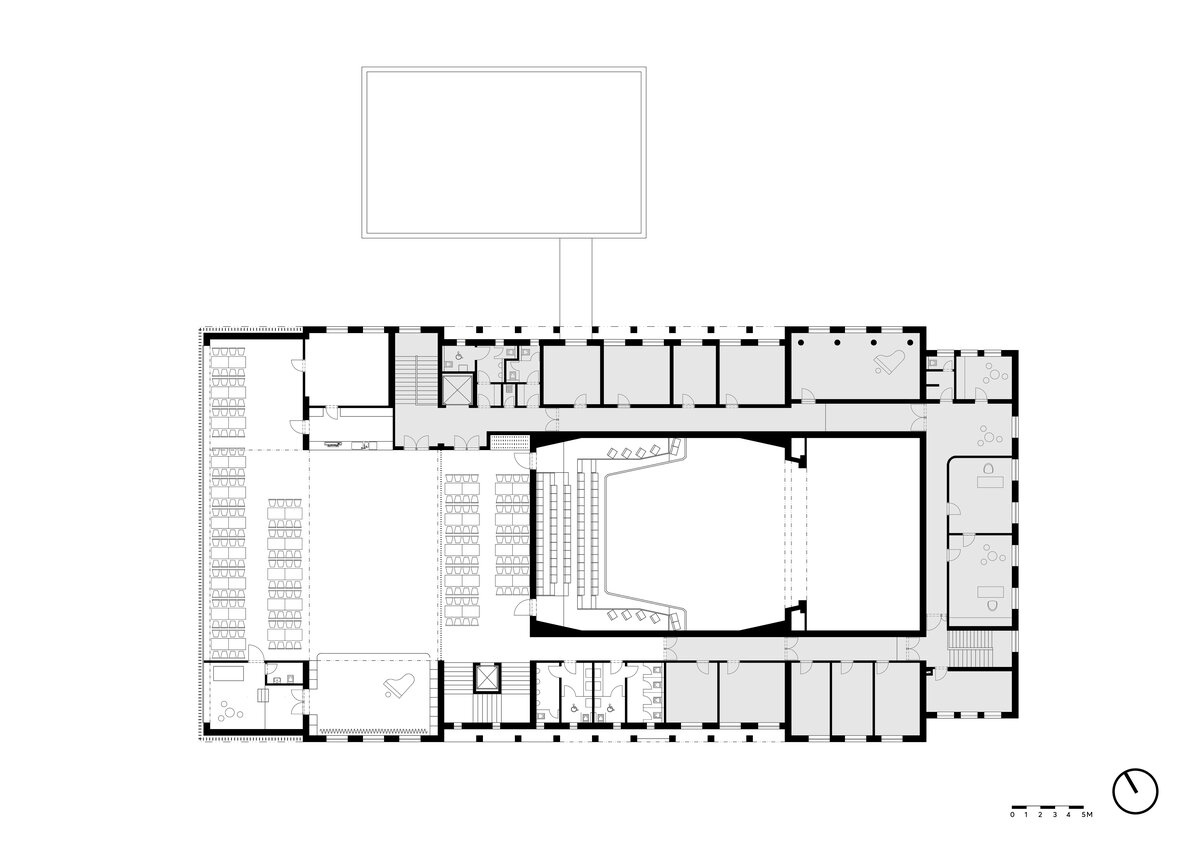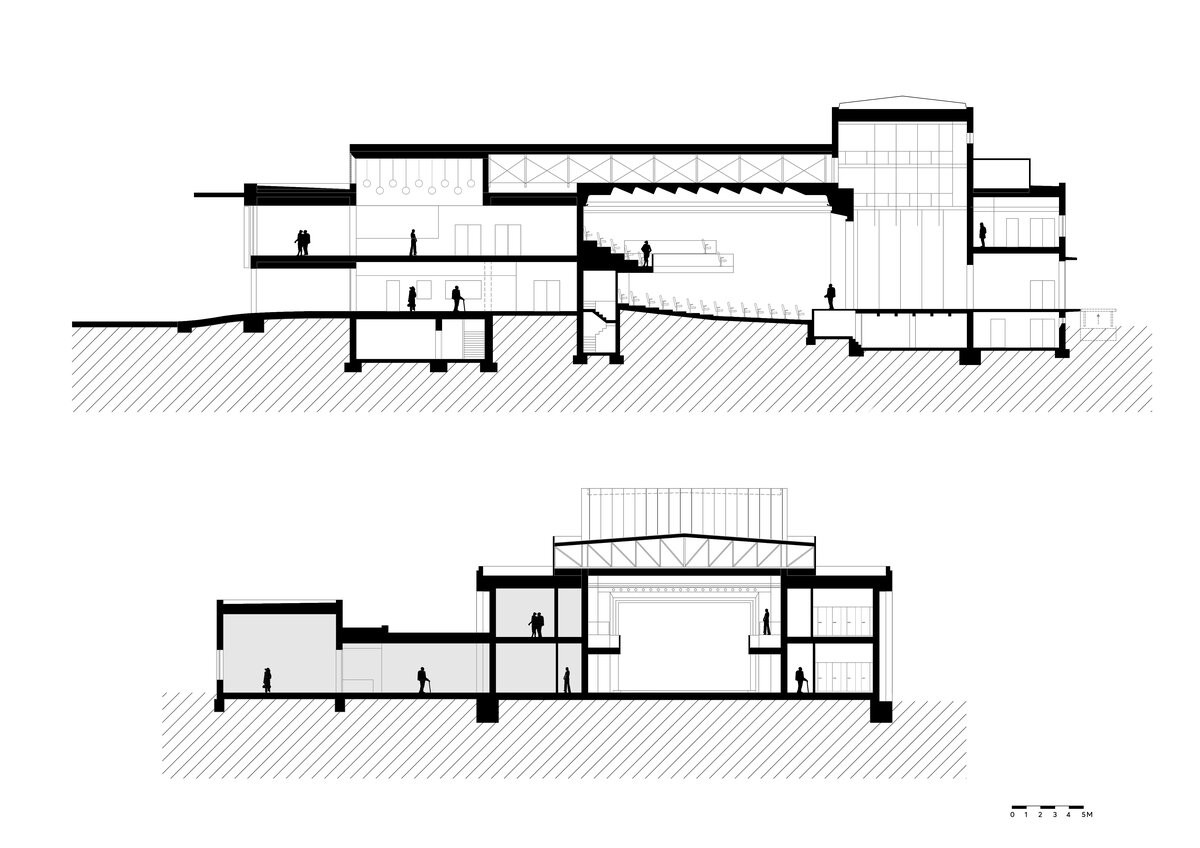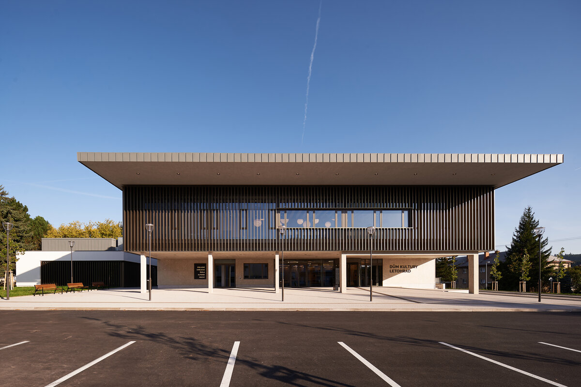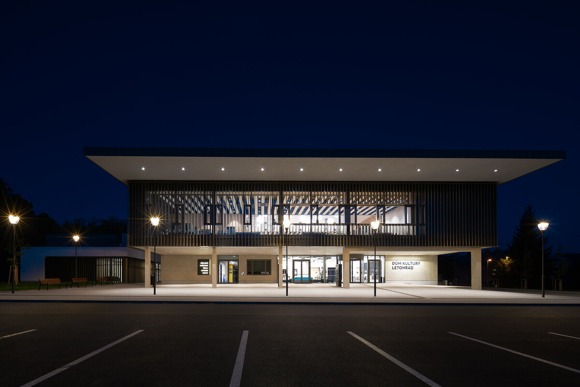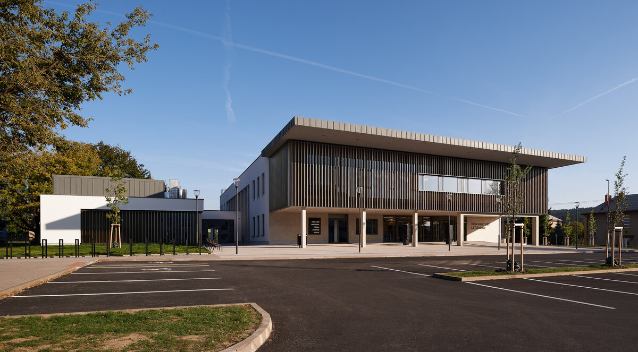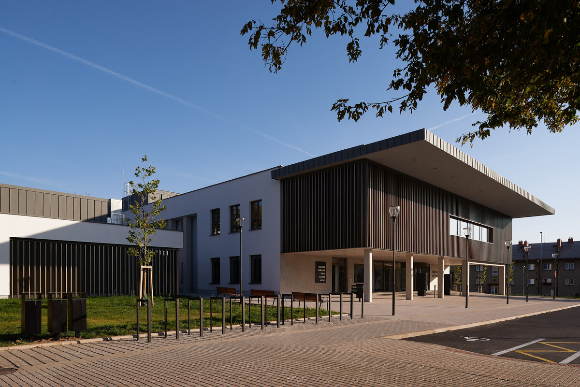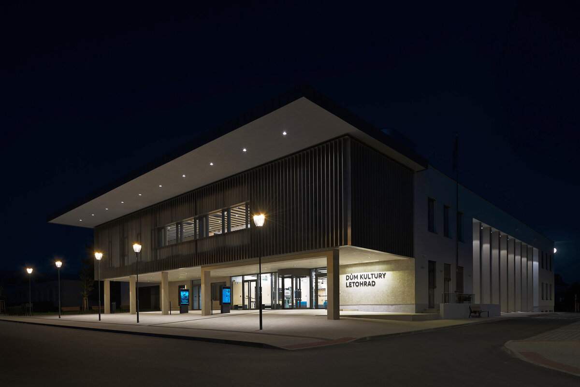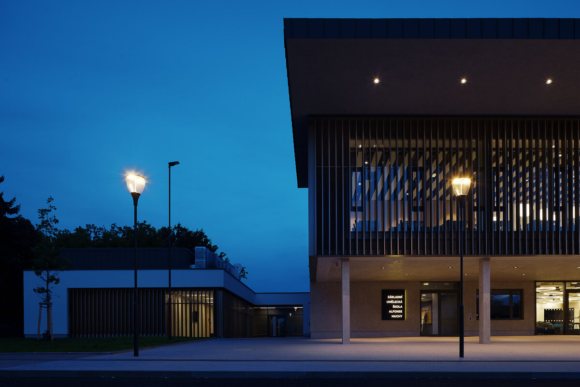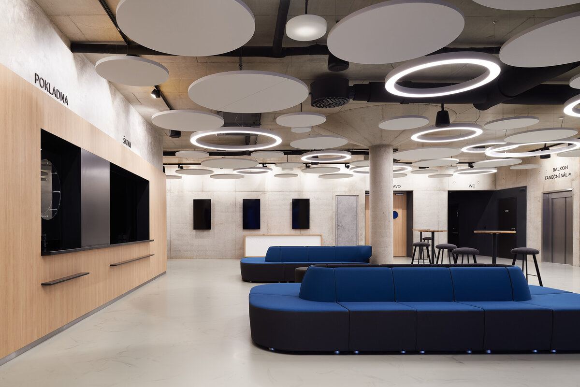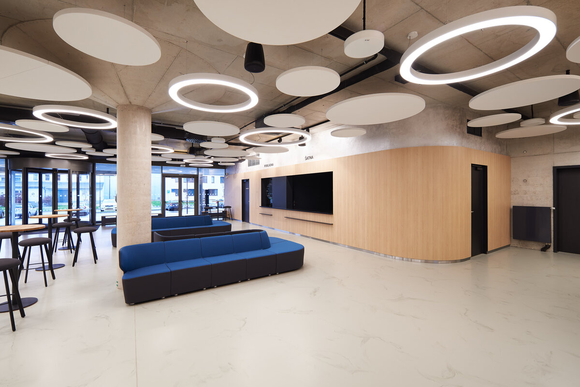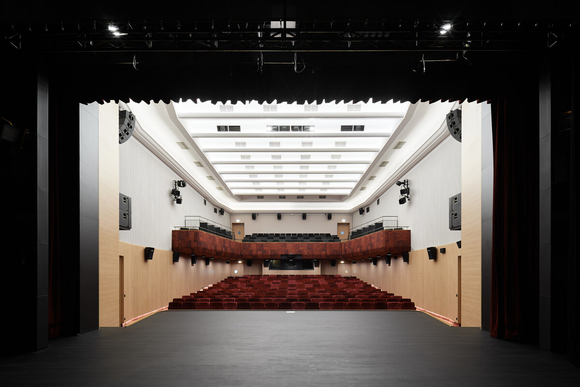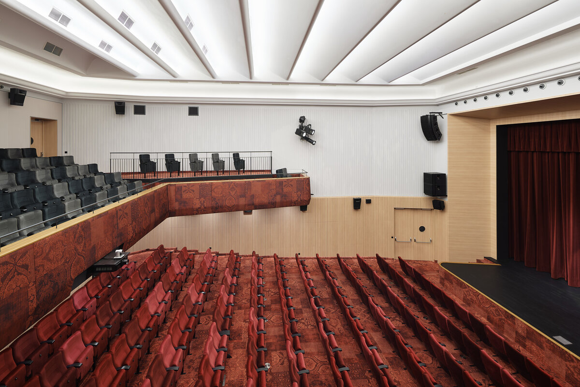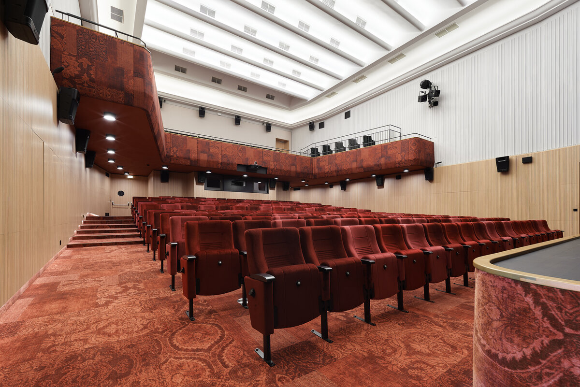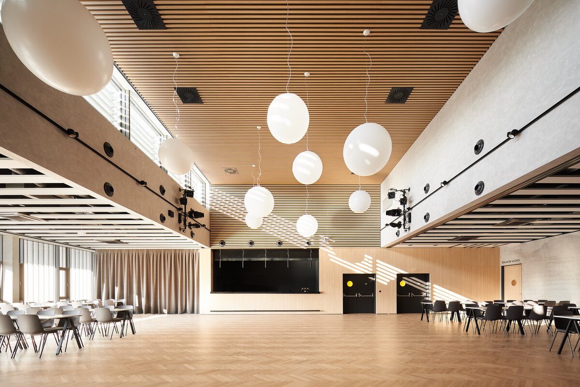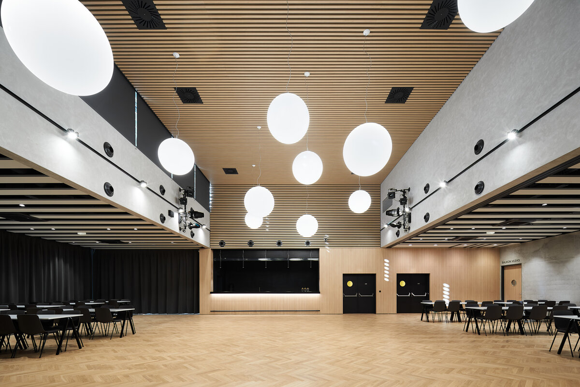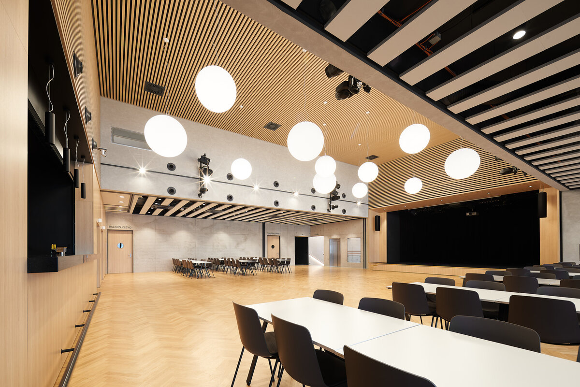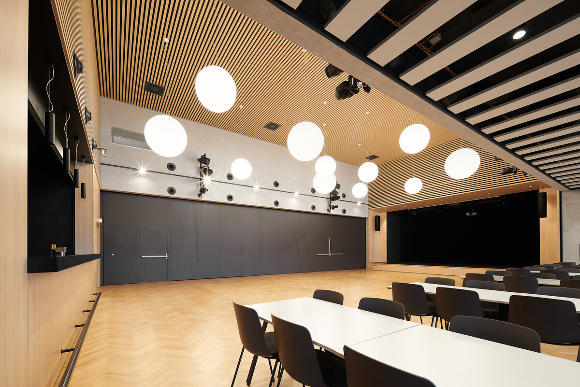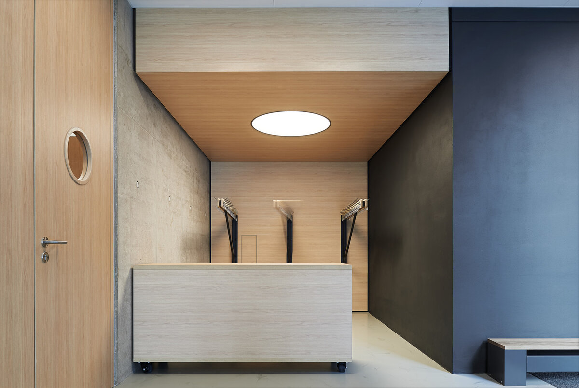| Author |
Lukáš Svoboda |
| Studio |
architekti.in |
| Location |
Družstevní 597, 561 51 Letohrad |
| Collaborating professions |
Atelier 99 |
| Investor |
Město Letohrad, Václavské náměstí 10. 561 51, Letohrad |
| Supplier |
VCES a.s., Na Harfě 337/3, 190 00 Praha 9 |
| Date of completion / approval of the project |
July 2023 |
| Fotograf |
Jiří Bednář |
The comprehensive reconstruction fundamentally changed the scope and variability of the social spaces, optimized the internal operational layout and changed the relationship of the building towards the public space.
Part of the building is newly used by the Elementary Art School, whose content is naturally close to cultural life. Both parts can work completely independently, but they support each other functionally as well as operationally and create a joint synergy.
The entire building now offers a total of 3 social halls with a unique atmosphere and specific parameters, in addition with the possibility of parallel running. The operator is able to continuously change the use and configuration of individual halls. The extent of necessary facilities and the operating costs can be naturally optimized.
The building's original entrance staircase was replaced by a gently rising barrier-free area. The entrances are covered by the volume of the extension and by the roof overhang. This spacious shelter, serves as a lively meeting place, supported by the cafe's "garden".
The foyer, stripped of a number of original barriers, now logically and clearly connects all public parts of the building. All visitor services are concentrated to this point. From here lead direct entrances to the main hall as well as to the connection with the chamber hall. The staircase leads to the balcony and the ballroom - divisible by a mobile wall.
The main facade of the building underwent a significant transformation, which gives the building the necessary dynamism and clearly defines the main entrance to the building. The distinct vertical articulation and the "peephole" motive, are inspired by the original morphology of the building.
Existing load-bearing structures: brickwork made of ceramic bricks.
New load-bearing structures: Reinforced concrete monolithic structures supplemented by steel structures (e.g. lattice trusses).
Green building
Environmental certification
| Type and level of certificate |
-
|
Water management
| Is rainwater used for irrigation? |
|
| Is rainwater used for other purposes, e.g. toilet flushing ? |
|
| Does the building have a green roof / facade ? |
|
| Is reclaimed waste water used, e.g. from showers and sinks ? |
|
The quality of the indoor environment
| Is clean air supply automated ? |
|
| Is comfortable temperature during summer and winter automated? |
|
| Is natural lighting guaranteed in all living areas? |
|
| Is artificial lighting automated? |
|
| Is acoustic comfort, specifically reverberation time, guaranteed? |
|
| Does the layout solution include zoning and ergonomics elements? |
|
Principles of circular economics
| Does the project use recycled materials? |
|
| Does the project use recyclable materials? |
|
| Are materials with a documented Environmental Product Declaration (EPD) promoted in the project? |
|
| Are other sustainability certifications used for materials and elements? |
|
Energy efficiency
| Energy performance class of the building according to the Energy Performance Certificate of the building |
C
|
| Is efficient energy management (measurement and regular analysis of consumption data) considered? |
|
| Are renewable sources of energy used, e.g. solar system, photovoltaics? |
|
Interconnection with surroundings
| Does the project enable the easy use of public transport? |
|
| Does the project support the use of alternative modes of transport, e.g cycling, walking etc. ? |
|
| Is there access to recreational natural areas, e.g. parks, in the immediate vicinity of the building? |
|
