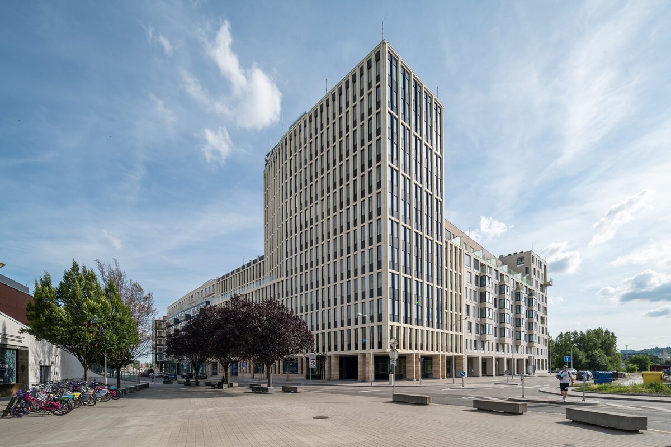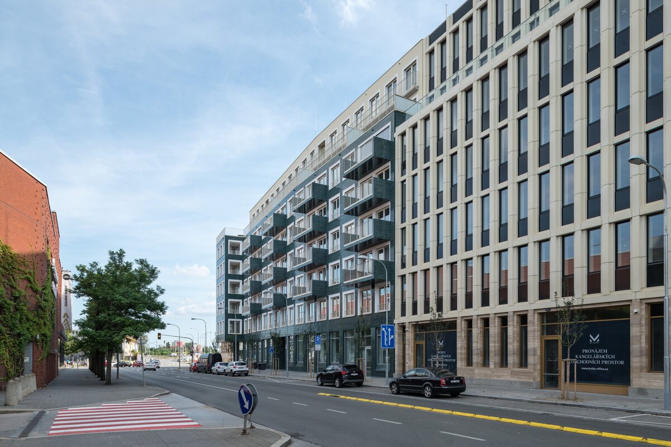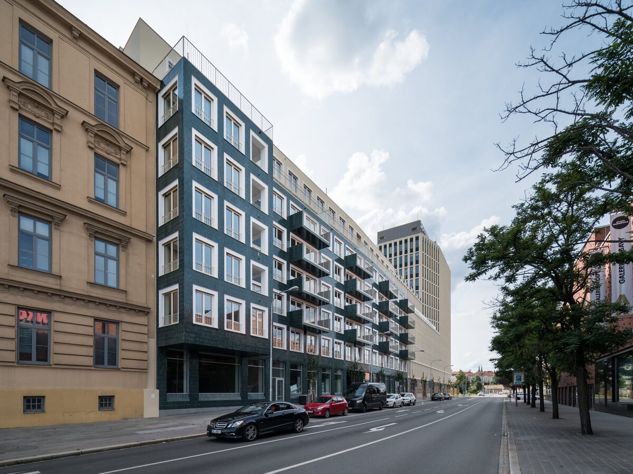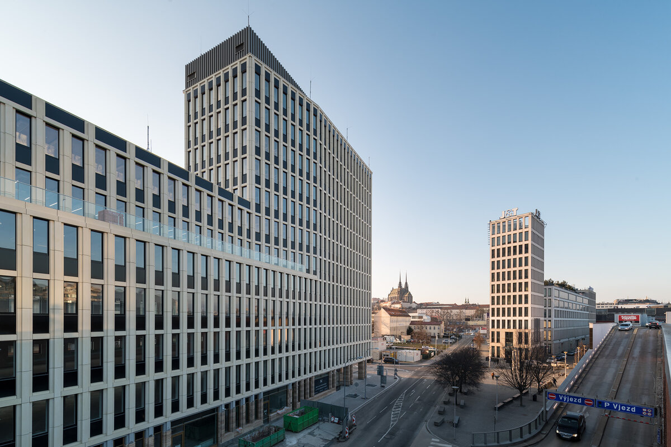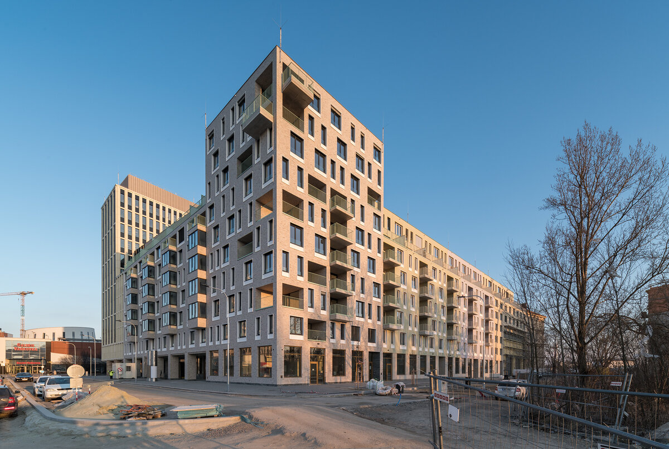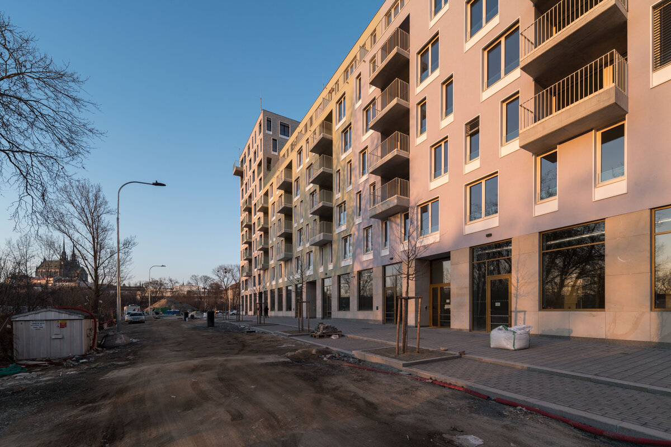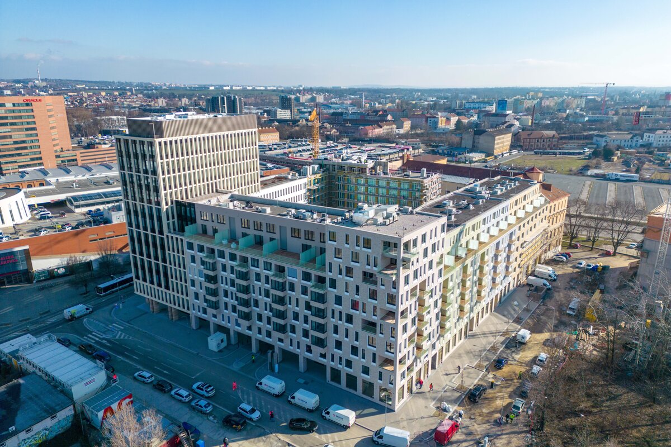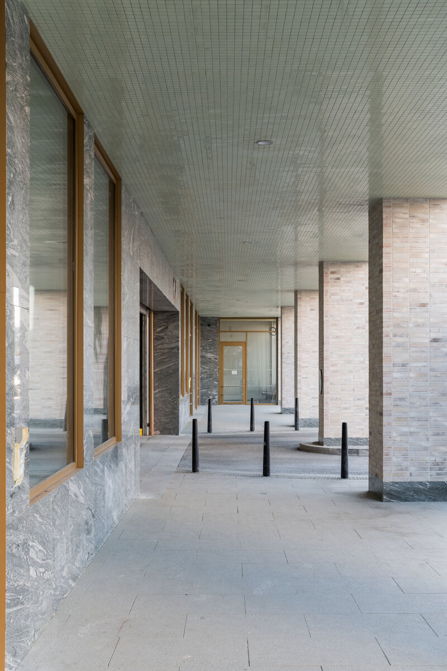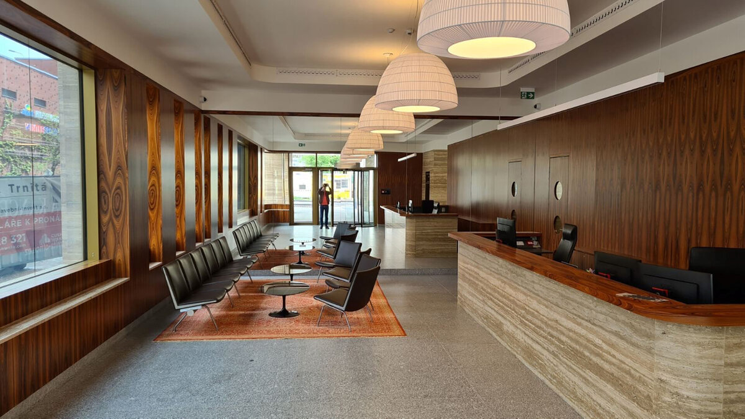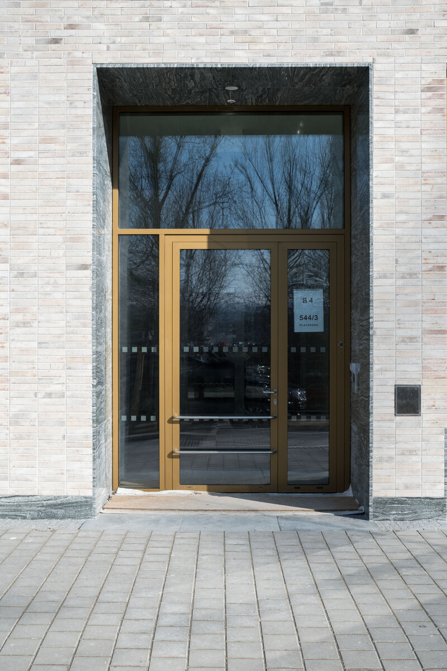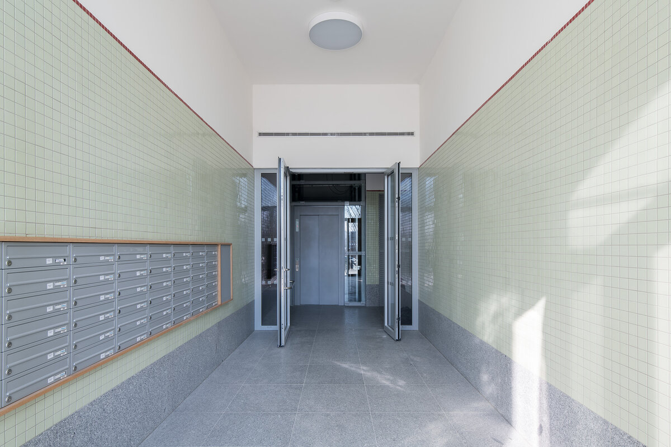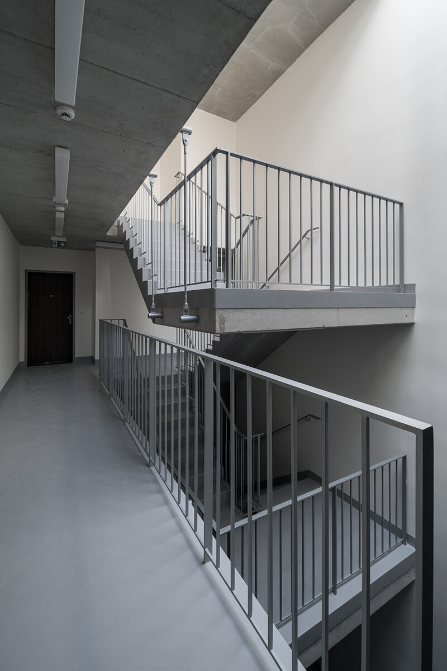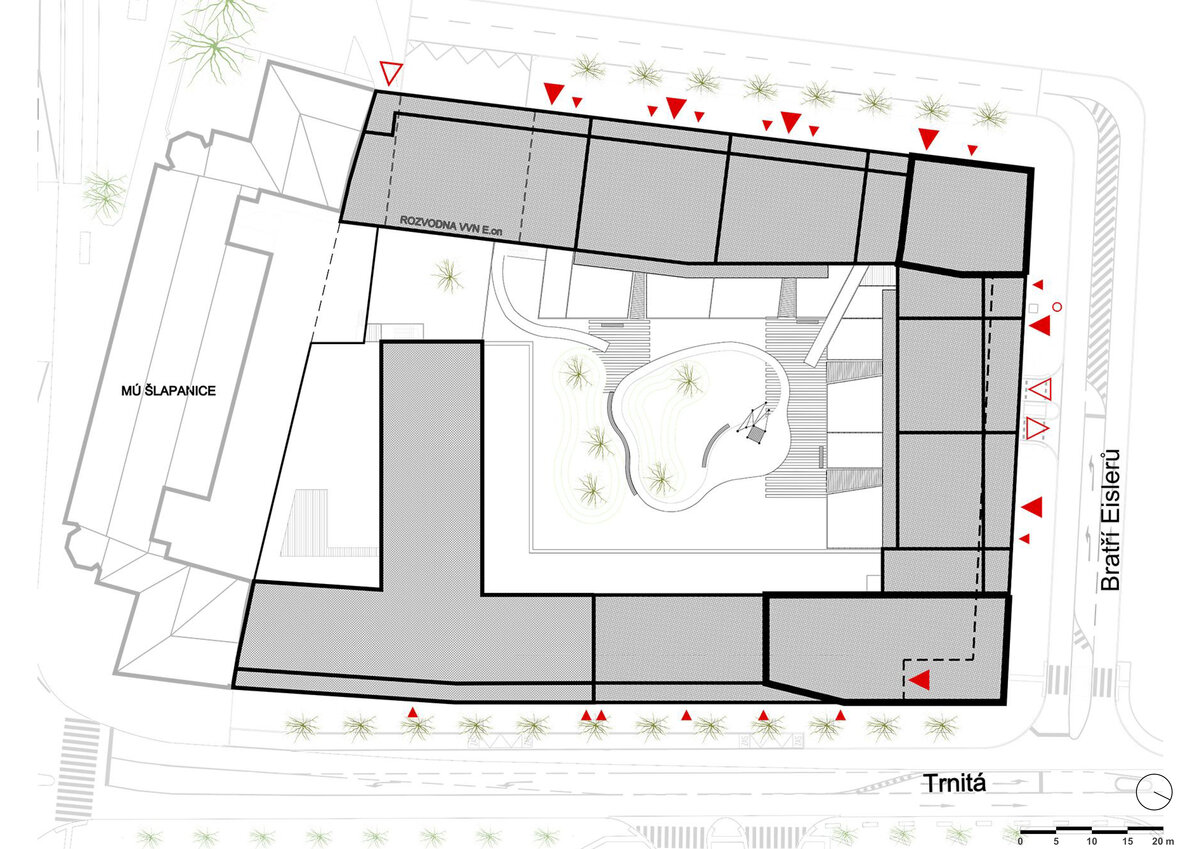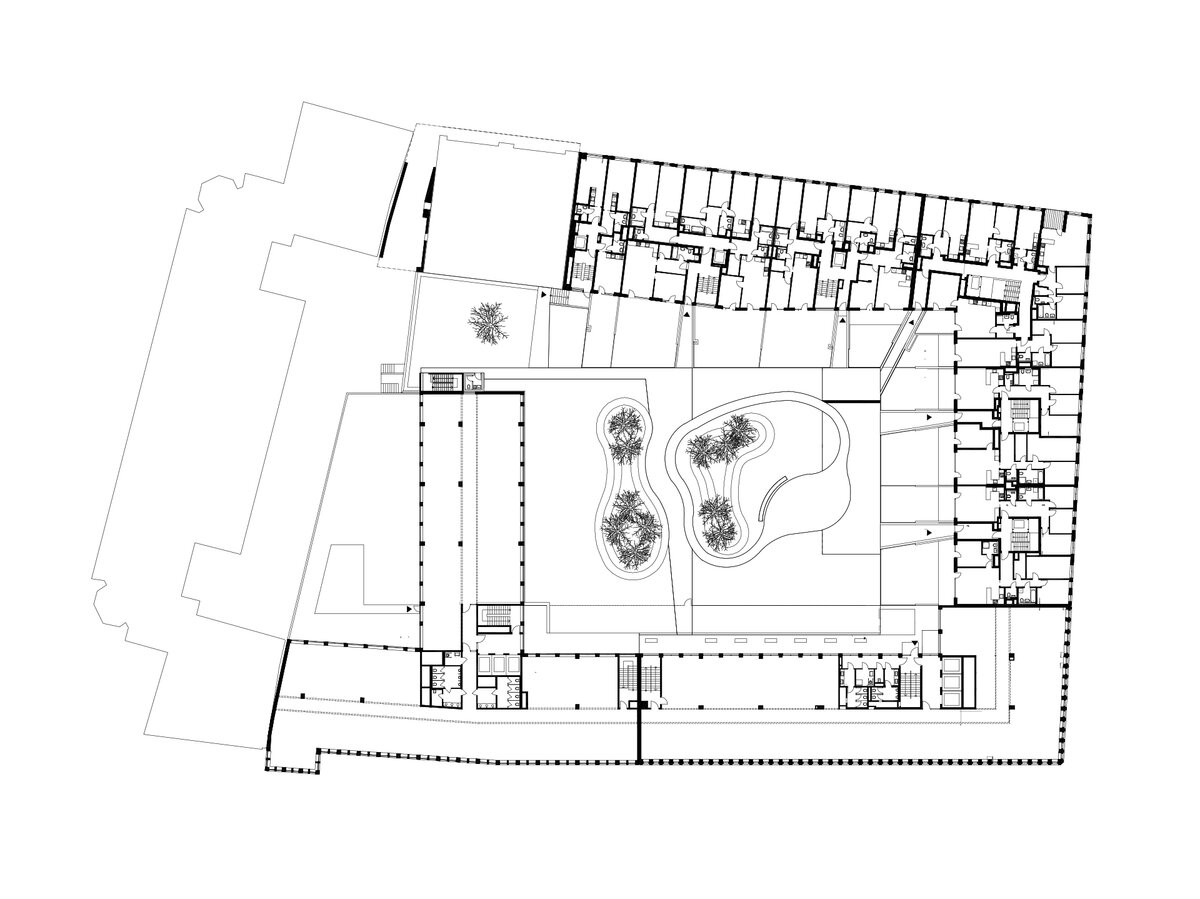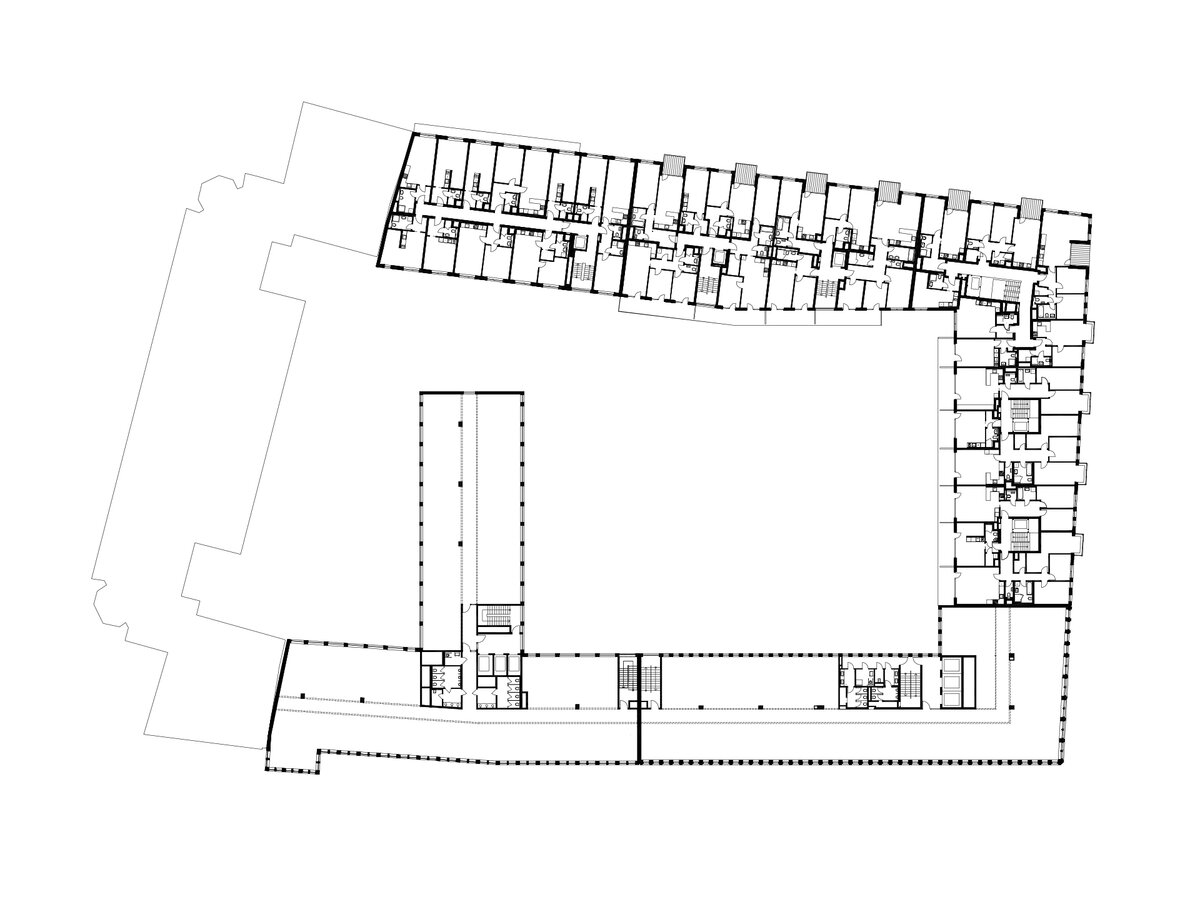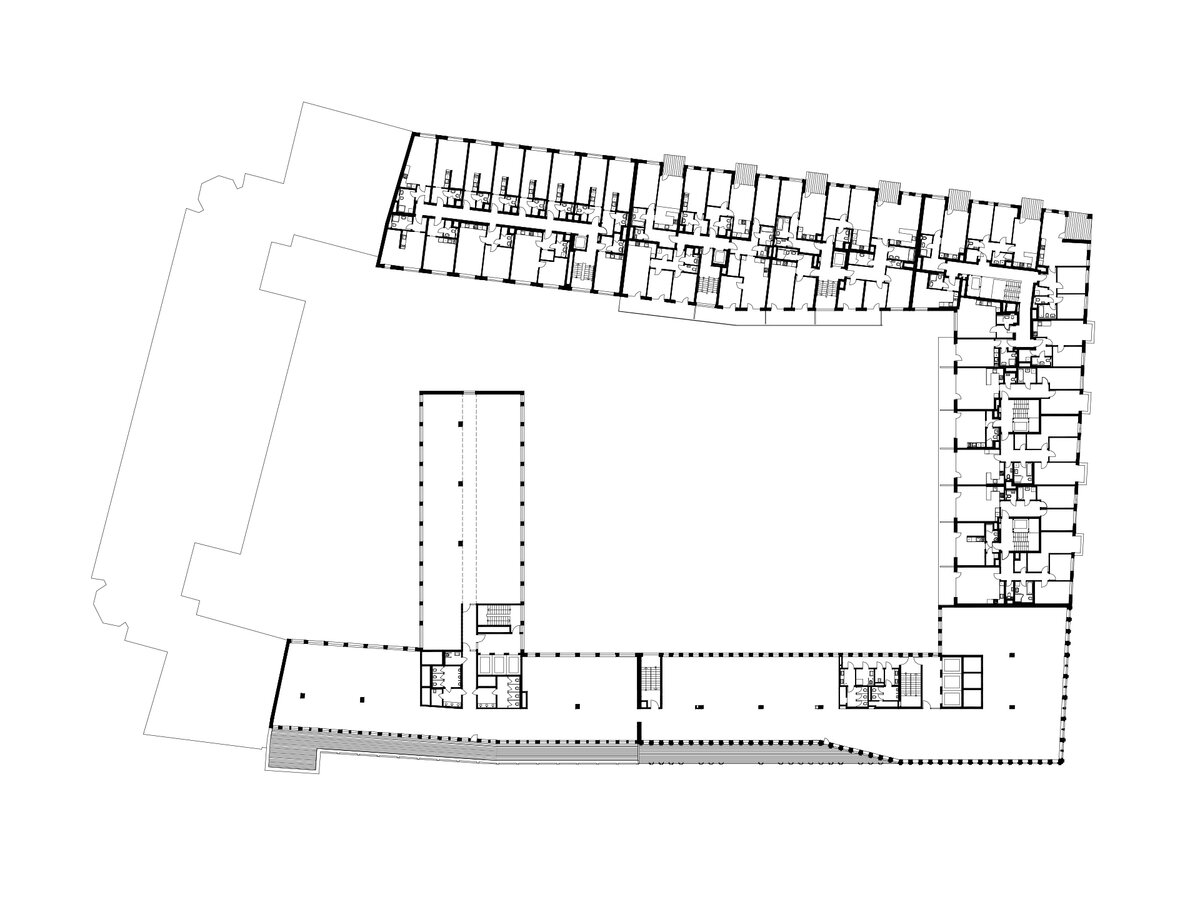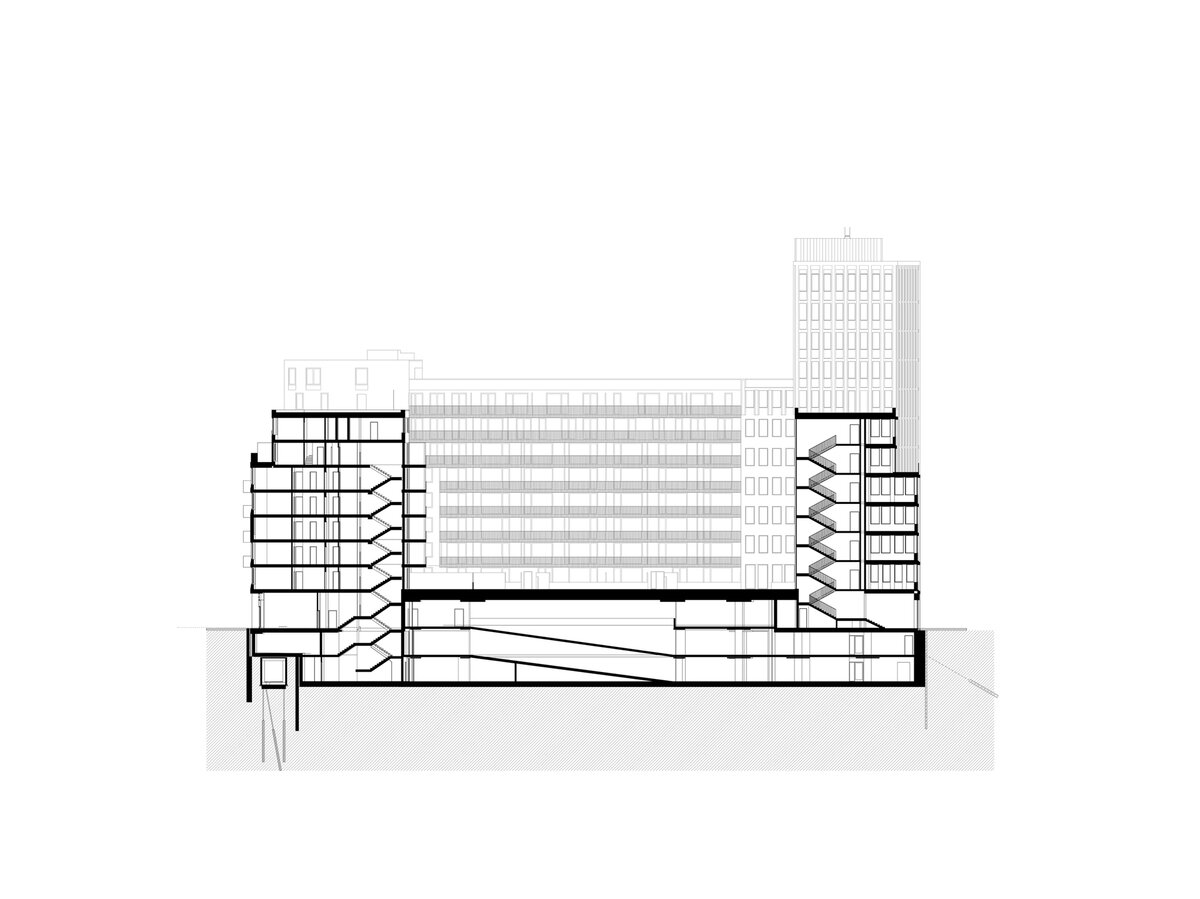| Author |
Miroslava Blechová, Pavel Dvořák, Kateřina Eirmannová, Šárka Justová, Jan Kozák, Šárka Králiková Mecnerová, Petr Mahovský, Martina Mikócziová, Filip Musálek, Jan Rolinc, Petr Pelčák, Petr Uhrín, David Vahala |
| Studio |
Pelčák a partner architekti s.r.o. |
| Location |
Brno |
| Investor |
Moravská stavební – INVEST, a.s. |
| Supplier |
Strabag a.s. |
| Date of completion / approval of the project |
January 2024 |
| Fotograf |
Filip Šlapal a Bořivoj Čapák |
The new building is the first real housing block in the new South Quarter. Therefore, its ambition is to establish a real urban environment in the strategic development area of Brno's centre. It aims to support its metropolitan character. It continues the urbanisation of the site begun at the beginning of the 20th century. It is completing a block whose frontage on Opuštěná Street was built on the eve of the First World War. It follows the two gables of the elementary school building, now the offices, which stood alone for over a century. It has a multi-functional infill that brings a typically urban mix of uses, and most importantly brings housing, and therefore permanent life, back into the city centre. It consists of an office building in Trnitá Street and six residential buildings in the remaining two wings in the new Fuchs and Placzek Streets. All of them have a commercial ground floor. In the courtyard there is a car park under the residential garden. The height of the buildings is related to the neighbouring buildings - the former school and Trinity Palace. Together with its tower, the opposite tower at the corner of Trnitá and Fuchsova Streets forms the motif of the city gate. The significance of this corner, which forms a piazzetta in front of the entrance to the Vaňkovka Gallery, is also highlighted by the colonnade of the commercial parterre. An important urban element is the development of the south-western part of the block above the recently constructed electricity grid. Its haphazardly placed object bridges the end apartment building with a complex structural solution and integrates it into the street front. This creates an enclosed urban block with no gaps or blind gables. This seemingly self-evident point was a fundamental aim of the design. The office building has a street façade of light-coloured precast glass-cement combined with gloss black sill panels and a plinth clad in heavily textured Roman travertine or black granite within the colonnade. The plasticity, colour, vertical treatment and vertical proportions of the windows are a distinctive theme of the façade. The facades of the apartment buildings are again vertically articulated, but instead of the serial modulation of the offices, they have a lively rhythm of seemingly irregularly spaced windows and loggias. This variability of the facades, together with their materiality, establishes the visual attractiveness of the environment.
The multifunctional building Palác Trnitá Brno has two underground floors and eight to thirteen above-ground floors. Structurally, it is a monolithic reinforced concrete skeleton based on piles and Milanese walls. A special feature is the constructionally and investment-intensive bridging of a previously realized and inappropriately located distribution substation by a residential building. This achieved the integration of the substation into the street frontage and prevented the creation of a permanently disintegrated and disjointed urban structure in the centre of Brno. In this context, it was also necessary to solve the complicated bridging of the underground energy channel, which was located on the construction site and its route ran in the line of the construction line along the entire length of Placzek Street. The use of large-format three-dimensional coloured glass-cement panels on the cladding of the high-rise office building is not only the first in the Moravian metropolis, but also unique in the Czech construction industry. It is a local production, the production and assembly was carried out by the Brno company DAKO. The building consists of an office building in Trnitá Street (BREEAM certified with Excellent ratings) and six residential buildings in the remaining two wings in the new streets defined by them. All have a commercial ground floor. The height of the buildings is related to the neighbouring buildings - the former school and Trinity Palace. Together with the tower of Trinity Palace, the new opposite tower at the corner of the streets creates a gateway motif. The significance of this corner, which forms a piazzetta in front of the entrance to the Vaňkovka Gallery, is also emphasised by the colonnade of the commercial parterre.
Parking is provided under the buildings on the underground levels and in the courtyard covered by a rooftop residential garden. The building includes a transformer station and a transfer station with sub-stations that supply the buildings with heat from the heating pipeline. During the design and implementation of the building, great emphasis was placed on the sustainability of the building. The glazed area of the window openings, which are fitted with external shading, amounts to approximately 35% of the surface of the facades, so that excessive overheating of the interiors is avoided and energy savings are achieved, particularly in cooling. The whole building is also characterised by the choice of high quality.
Green building
Environmental certification
| Type and level of certificate |
Ano
|
Water management
| Is rainwater used for irrigation? |
|
| Is rainwater used for other purposes, e.g. toilet flushing ? |
|
| Does the building have a green roof / facade ? |
|
| Is reclaimed waste water used, e.g. from showers and sinks ? |
|
The quality of the indoor environment
| Is clean air supply automated ? |
|
| Is comfortable temperature during summer and winter automated? |
|
| Is natural lighting guaranteed in all living areas? |
|
| Is artificial lighting automated? |
|
| Is acoustic comfort, specifically reverberation time, guaranteed? |
|
| Does the layout solution include zoning and ergonomics elements? |
|
Principles of circular economics
| Does the project use recycled materials? |
|
| Does the project use recyclable materials? |
|
| Are materials with a documented Environmental Product Declaration (EPD) promoted in the project? |
|
| Are other sustainability certifications used for materials and elements? |
|
Energy efficiency
| Energy performance class of the building according to the Energy Performance Certificate of the building |
B
|
| Is efficient energy management (measurement and regular analysis of consumption data) considered? |
|
| Are renewable sources of energy used, e.g. solar system, photovoltaics? |
|
Interconnection with surroundings
| Does the project enable the easy use of public transport? |
|
| Does the project support the use of alternative modes of transport, e.g cycling, walking etc. ? |
|
| Is there access to recreational natural areas, e.g. parks, in the immediate vicinity of the building? |
|
