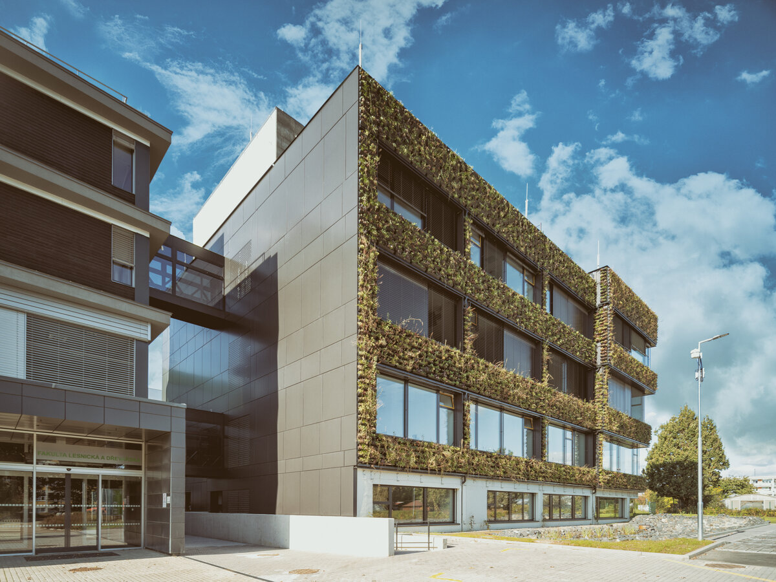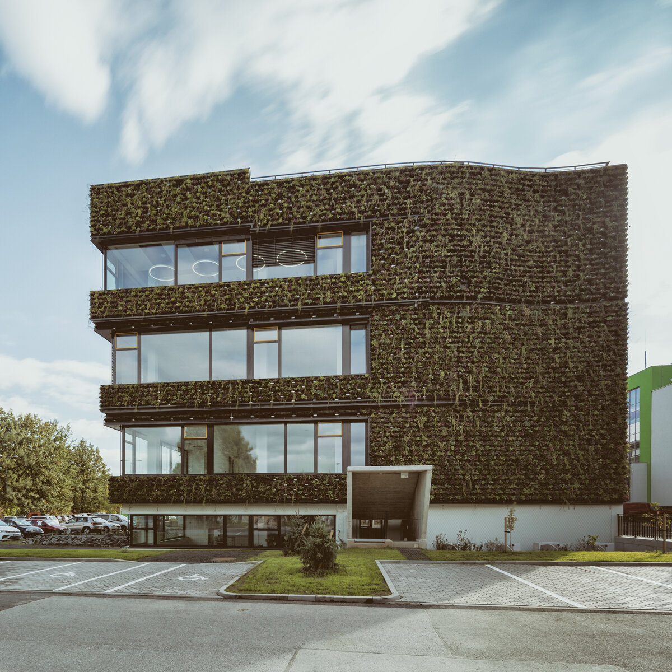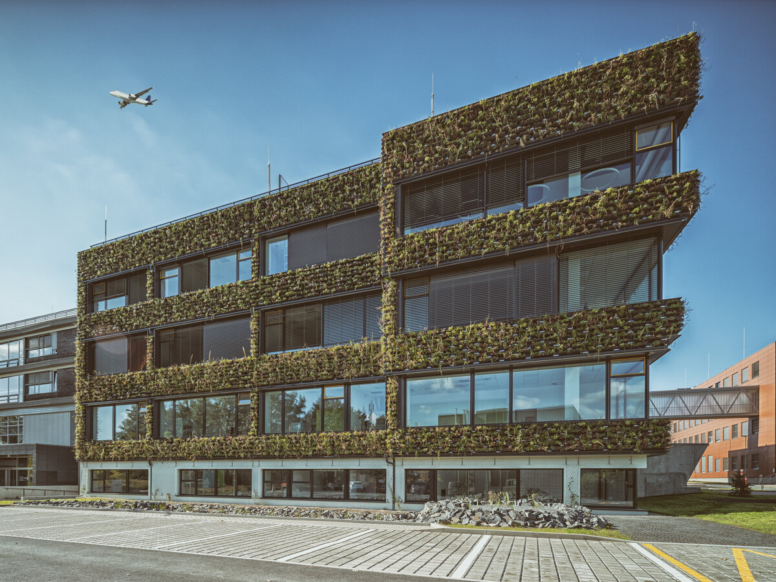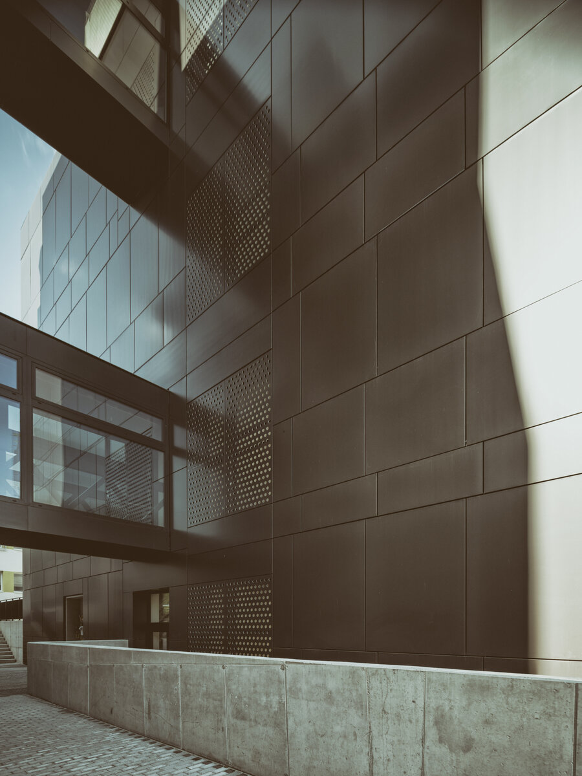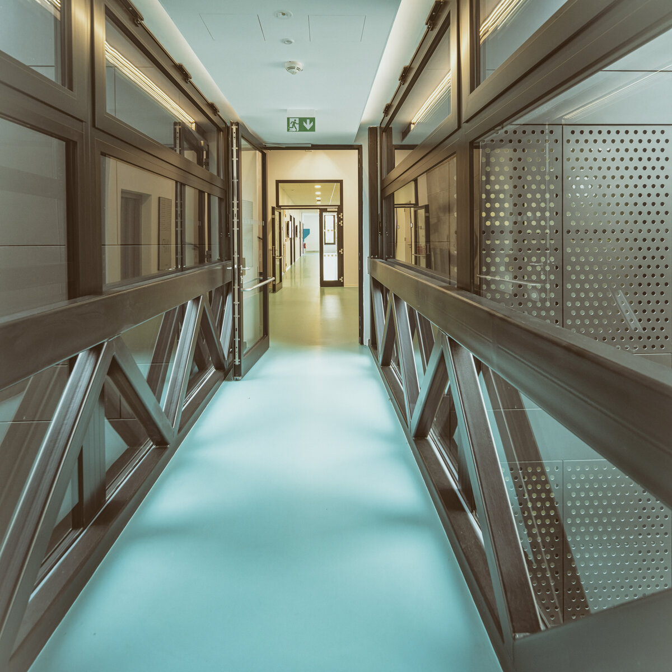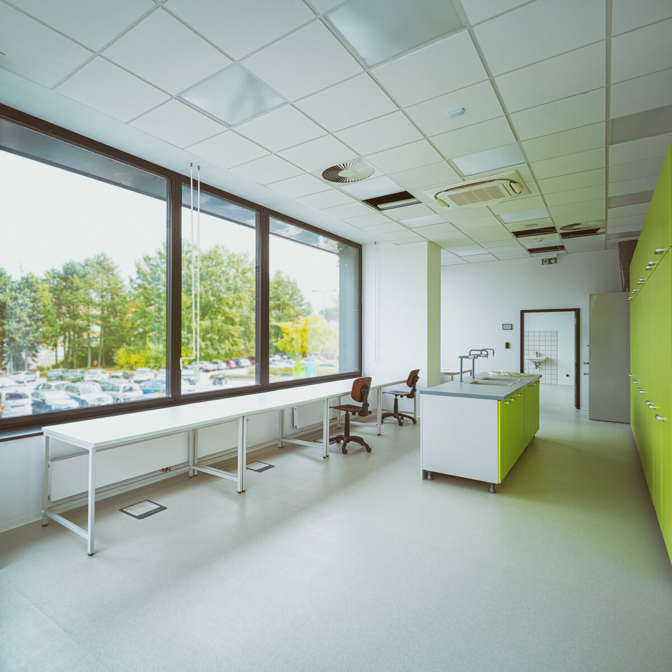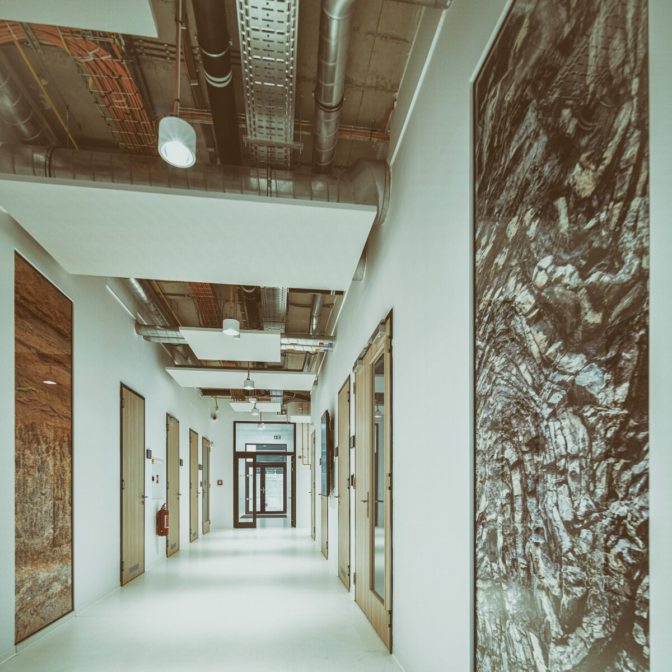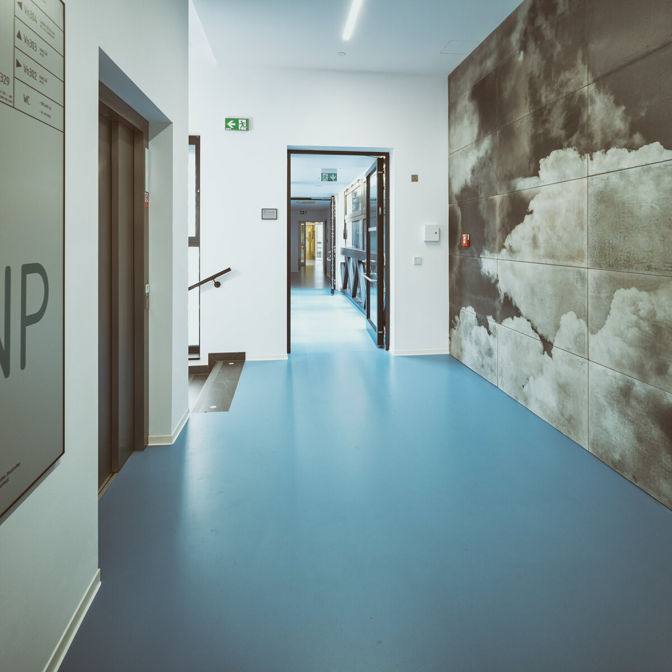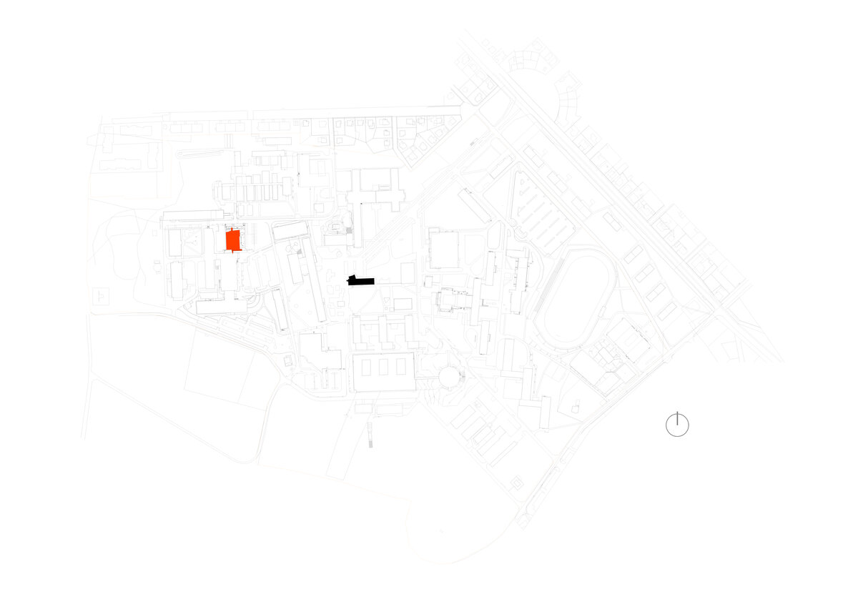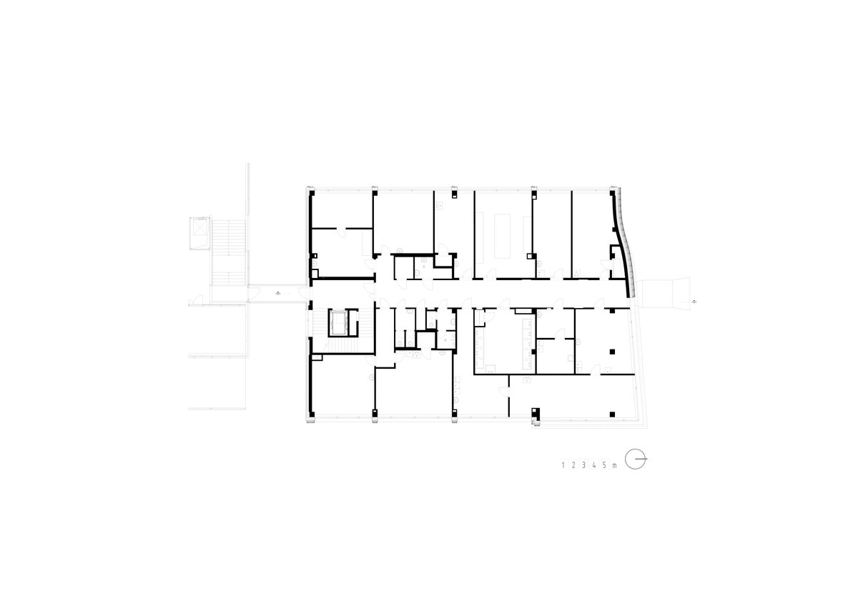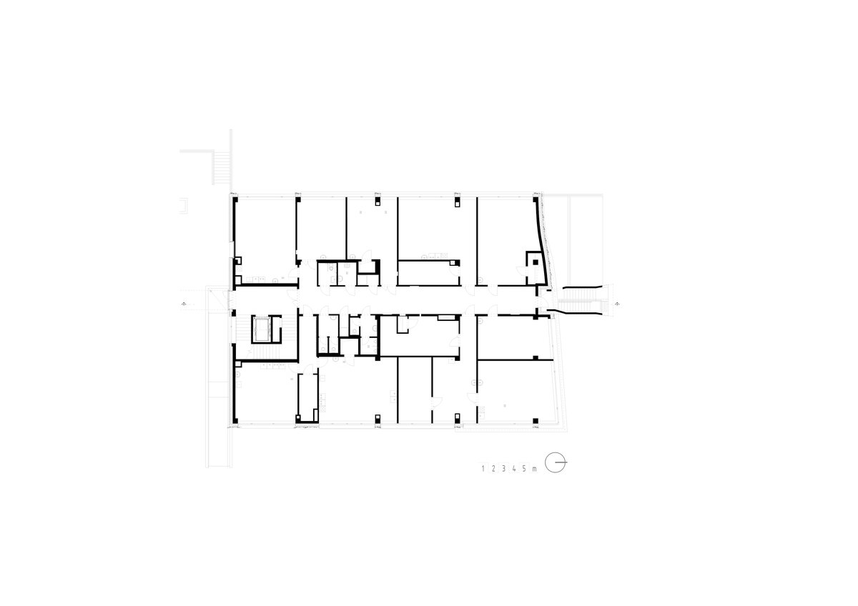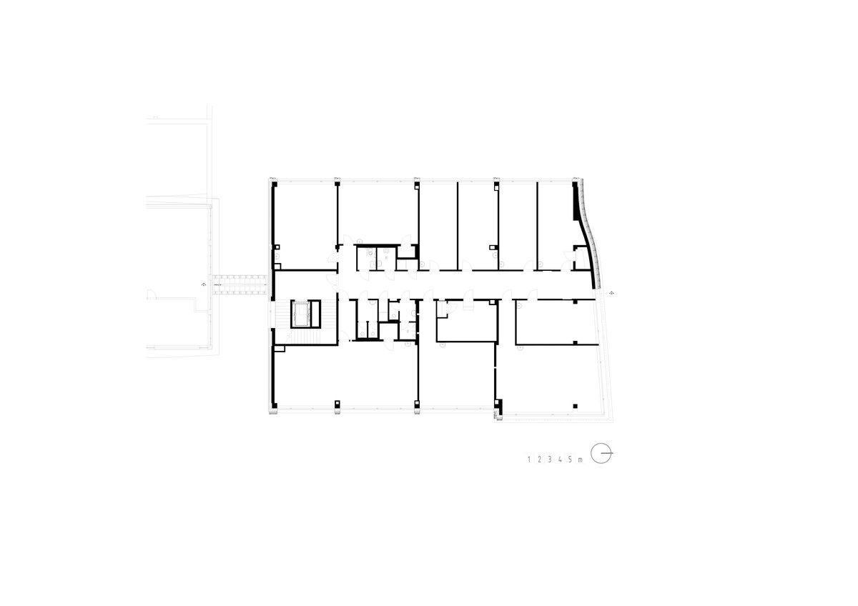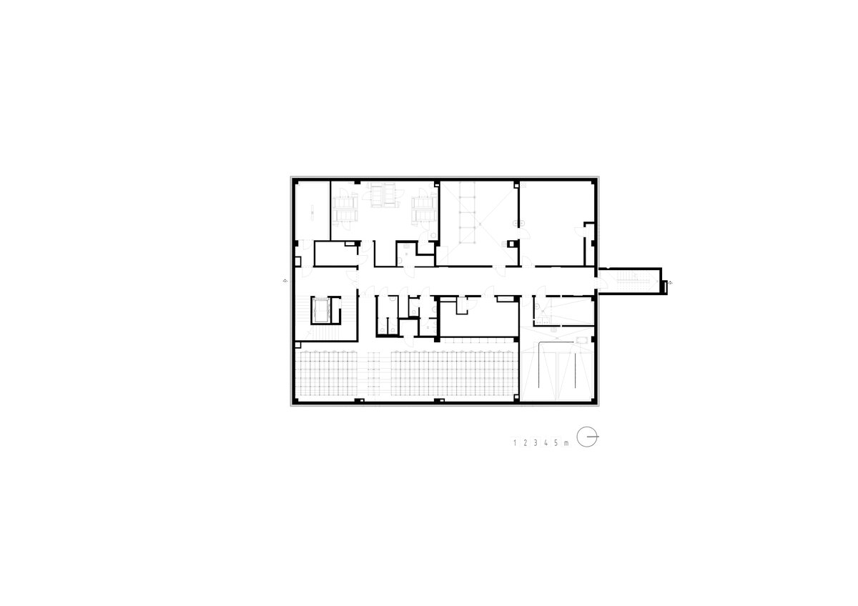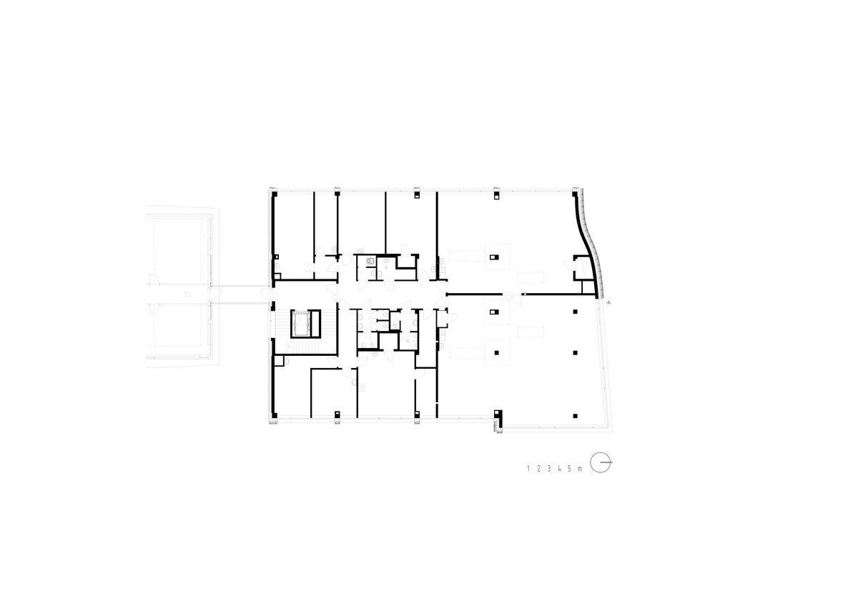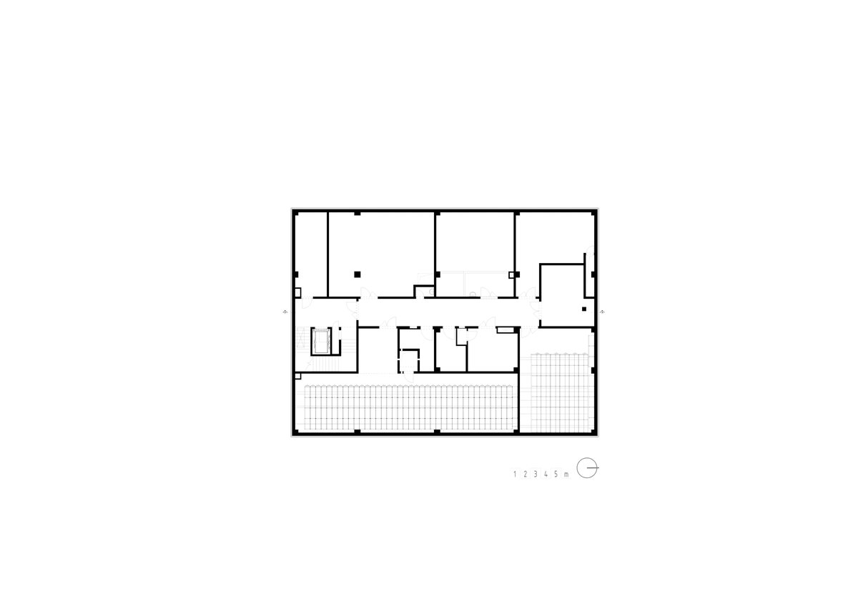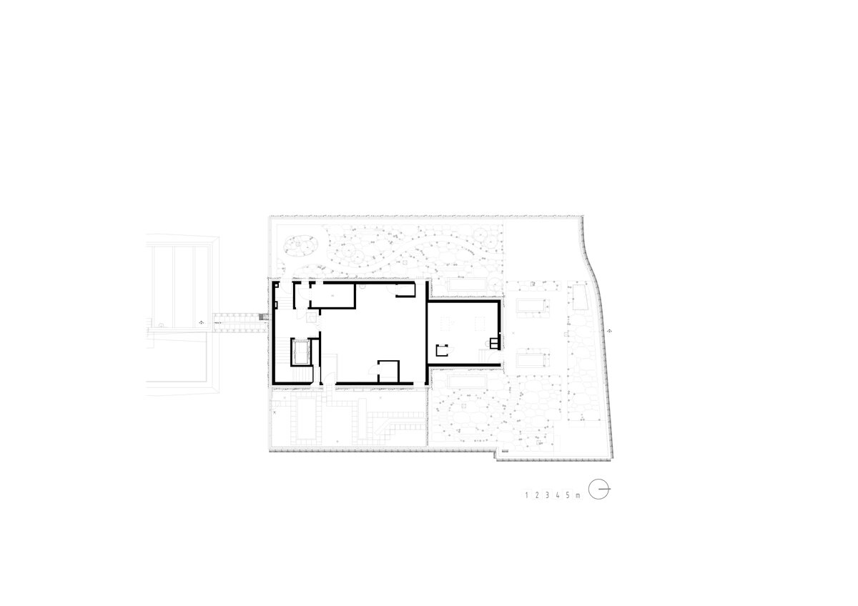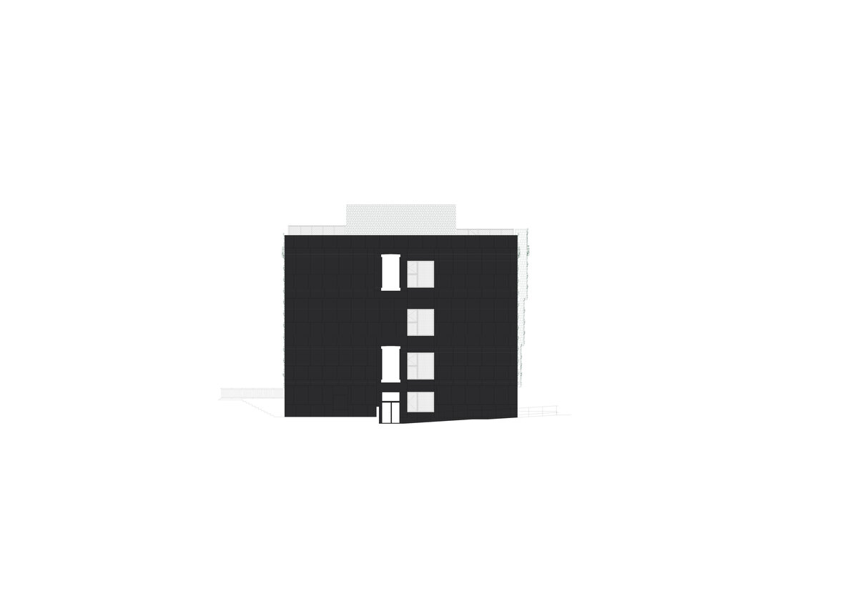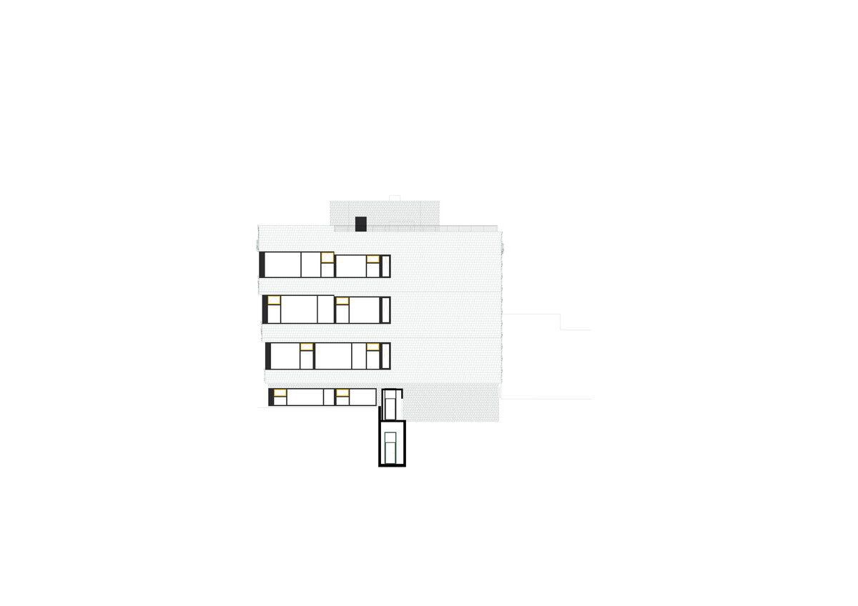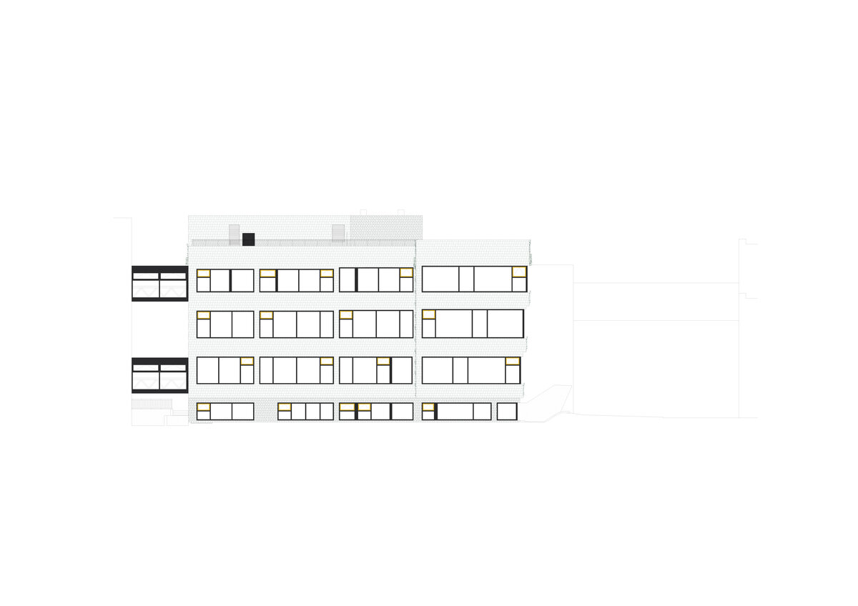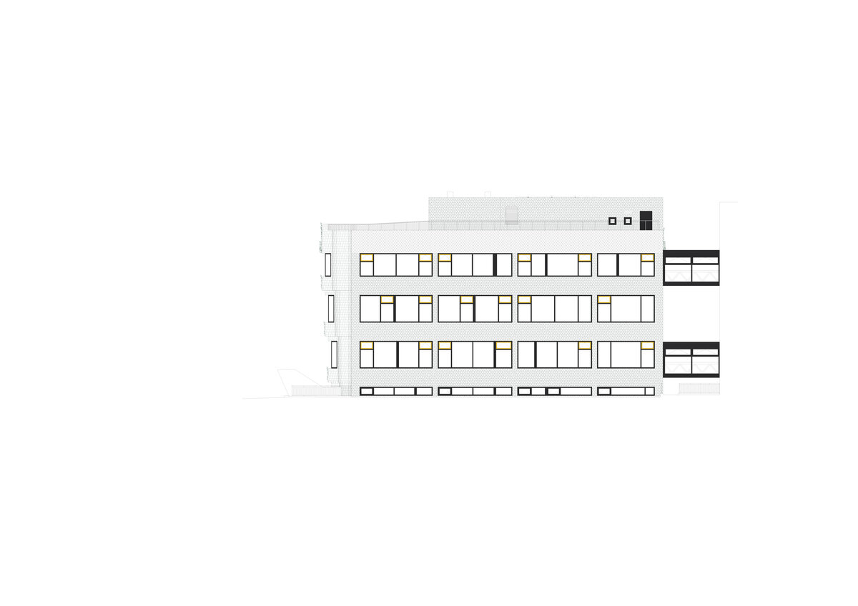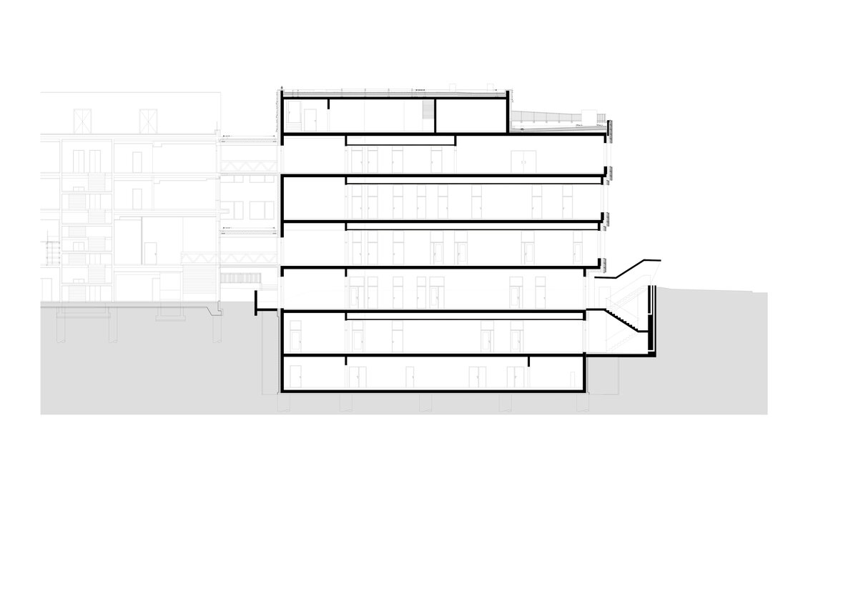| Author |
Ing. arch. Jan Izák, Ing. Václav Forman, Ing. arch. Jindřich Cibulka, Ing. Martin Kristian |
| Studio |
Origon spol. s r.o. |
| Location |
Česká zemědělská univerzita, Kamýcká 129, 165 00 Praha-Suchdol |
| Collaborating professions |
Stavebně konstrukční řešení - Ing. Petr Žalský; Požárně bezpečnostní řešení - Ing. Karel Hájek; Vytápění, ZTI, plynová zařízení - Ing. David Zákoutský; Vzduchotechnika a chlazení - Ing. Luboš Krpata; Měření a regulace - Ing. Petr Tkáč; Silnoproudé instal |
| Investor |
Fakulta životního prostředí České zemědělské univerzity |
| Supplier |
Esox spol. s r.o. |
| Date of completion / approval of the project |
October 2023 |
| Fotograf |
Ing. arch. Jan Izák, Ing. Martin Kristian |
The composition responds to the wider and narrower context. The wider context is the entire campus of the university, where individual buildings show some common shape, material and color features. The narrower context is the neighboring buildings with which the new building is functionally connected. The MCEV and FŽP I buildings formed an open line until now, and the new building closes it with a corner. On the south side, it is connected to the FŽP I building by two subtle necks and establishes contact in form and function. Towards the north, the facade keeps the line of the previous buildings, however, it gradates towards the corner and ends with an organic curve. Gradation is both vertical and horizontal. It is not excessively expressive, yet it is clearly visible in the gradation of the facade and the rising lintels of the windows. The northeast corner is then a "meeting" - the contextual straight line of the block and the organic curve that unfolds the northern facade in all axes. The function of the object is complex because it is made up of many different units on a small floor plan. The building is buried 3 floors below the ground and the same number of floors is above ground. On the lower floors there are laboratories, machine rooms and archives, towards the top the laboratories gradually predominate and more offices are added, and there are two well-lit studios for landscapers on the last above-ground floor. There is an intensive garden on the flat roof that was designed in collaboration with the user, as well as a technological superstructure that allows the building to function technically. The complexity of the function is matched by the unusualness of the facades. These are very specific and based on the framework assignment - they serve research. At the same time, they are in line with the compositional intention – organic curves are made of organic material. The cycle of unusual technologies takes place in the background of these facades, and even the water area under the eastern facade is related to the water management of the building. The new building accommodates all the complexities and looks calm on the outside. It is part of the whole and yet remains unique. It brings new and unusual images to a diverse set of buildings with a common DNA. It respects the context, connects and cultivates the surrounding space. It creates peace of mind for research and study, and contributes to an inspiring future context.
The building has a built-up area of 799m2 and a usable area of 4412m2. It has 3 underground and 3 above-ground floors, above which there is a technological superstructure. The layout is three-story with one main staircase and an elevator between the arms. The foundation of the building is on piles with a monolithic base plate with a crystallization additive for an impermeable design. The perimeter load-bearing walls are made in a similar way. Internal load-bearing structures consist of load-bearing columns and stiffening walls. All ceiling slabs are made monolithically and are reinforced with headers above the columns. The elevator shaft is connected to the base plate in the basement and is expanded in the upper part. The building's main staircase is made of prefabricated arms placed on landings and mezzanines. The connecting necks are formed by two interconnected steel lattice trusses. Heating and hot water are provided by 3 condensing boilers in the technological superstructure. The entire building is forcibly ventilated with the possibility of opening windows in most rooms. The hygienic facilities, the escape route and the laboratories have separate ventilation. Wastewater is discharged into the site sewer, while rainwater is concentrated in a wetland biotope with an area of 120m2 and a maximum volume of 200m3 and further used. The biotope is designed for the year-round accumulation of rainwater and purified gray water, which is then used to irrigate the facades and roof, and any surplus for toilet flushing. The system envisages the accumulation and use of all rainwater and purified gray water and is equipped with preparation for replenishment of rainwater from the area's rainwater drainage system. The retention volume in the biotope, the controlled outflow and the emergency overflow are for the case of extreme rainfall. The north and east facades are made up of a vertical garden. It is therefore additional insulation, which at the same time contributes to a better microclimate, and it is also a research area for controlled plant cultivation. The remaining parts of the facade are overgrown uncontrollably with nets and climbing plants. The green roof is on the ceiling of the 3rd floor. Slumping is a form of cement foam. Above the vapor barrier is a drainage layer, a layer of thermal insulation and vacuum waterproofing, another drainage layer with separation geotextile, and the entire structure is covered with substrate. There are 2 separate m&r systems.
Green building
Environmental certification
| Type and level of certificate |
-
|
Water management
| Is rainwater used for irrigation? |
|
| Is rainwater used for other purposes, e.g. toilet flushing ? |
|
| Does the building have a green roof / facade ? |
|
| Is reclaimed waste water used, e.g. from showers and sinks ? |
|
The quality of the indoor environment
| Is clean air supply automated ? |
|
| Is comfortable temperature during summer and winter automated? |
|
| Is natural lighting guaranteed in all living areas? |
|
| Is artificial lighting automated? |
|
| Is acoustic comfort, specifically reverberation time, guaranteed? |
|
| Does the layout solution include zoning and ergonomics elements? |
|
Principles of circular economics
| Does the project use recycled materials? |
|
| Does the project use recyclable materials? |
|
| Are materials with a documented Environmental Product Declaration (EPD) promoted in the project? |
|
| Are other sustainability certifications used for materials and elements? |
|
Energy efficiency
| Energy performance class of the building according to the Energy Performance Certificate of the building |
C
|
| Is efficient energy management (measurement and regular analysis of consumption data) considered? |
|
| Are renewable sources of energy used, e.g. solar system, photovoltaics? |
|
Interconnection with surroundings
| Does the project enable the easy use of public transport? |
|
| Does the project support the use of alternative modes of transport, e.g cycling, walking etc. ? |
|
| Is there access to recreational natural areas, e.g. parks, in the immediate vicinity of the building? |
|
