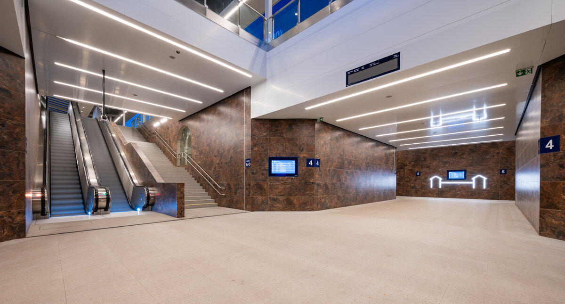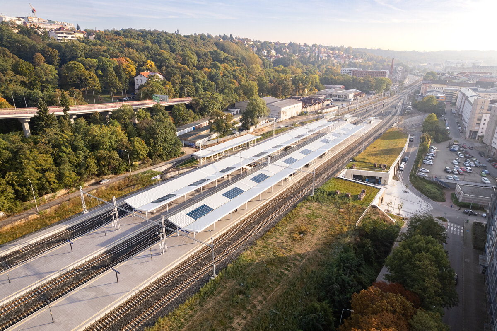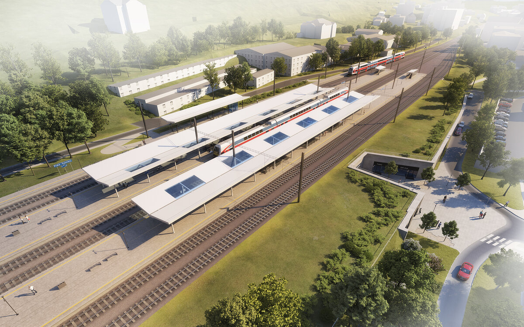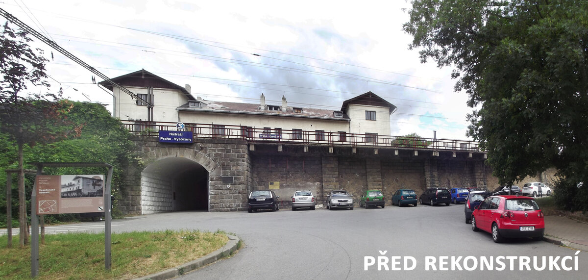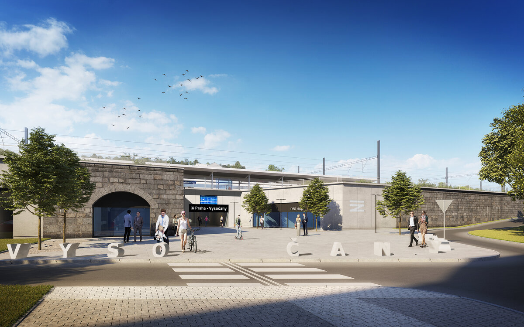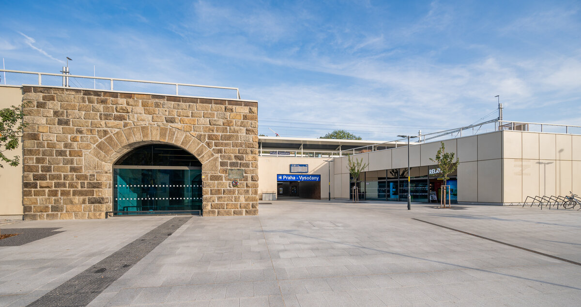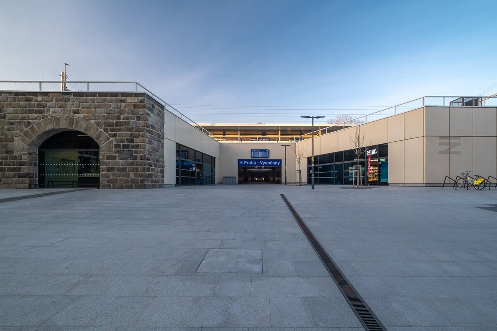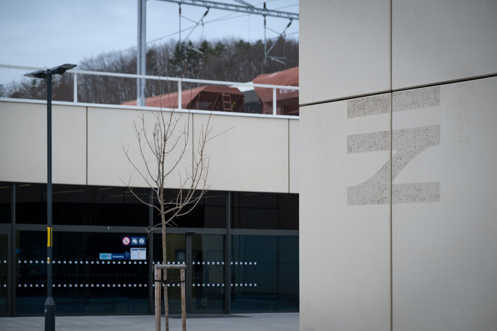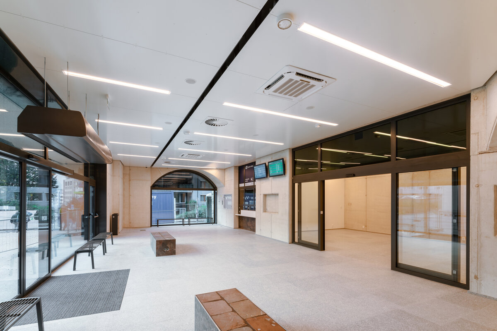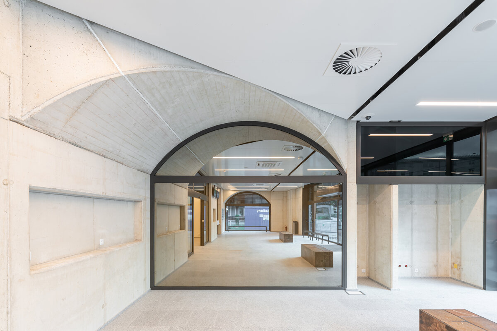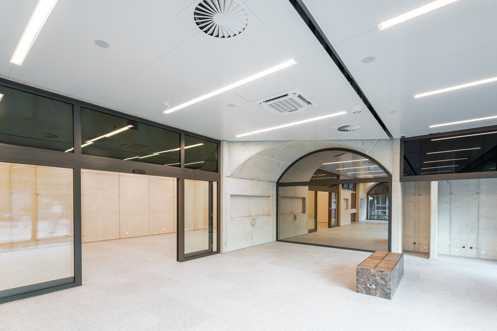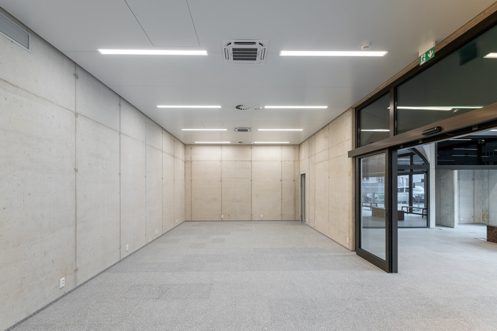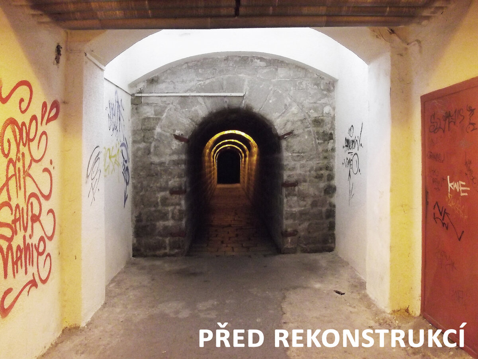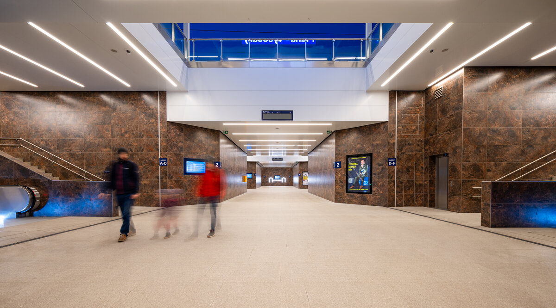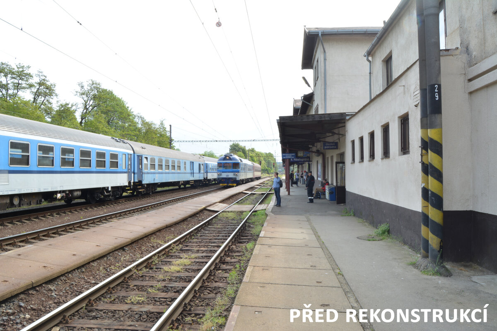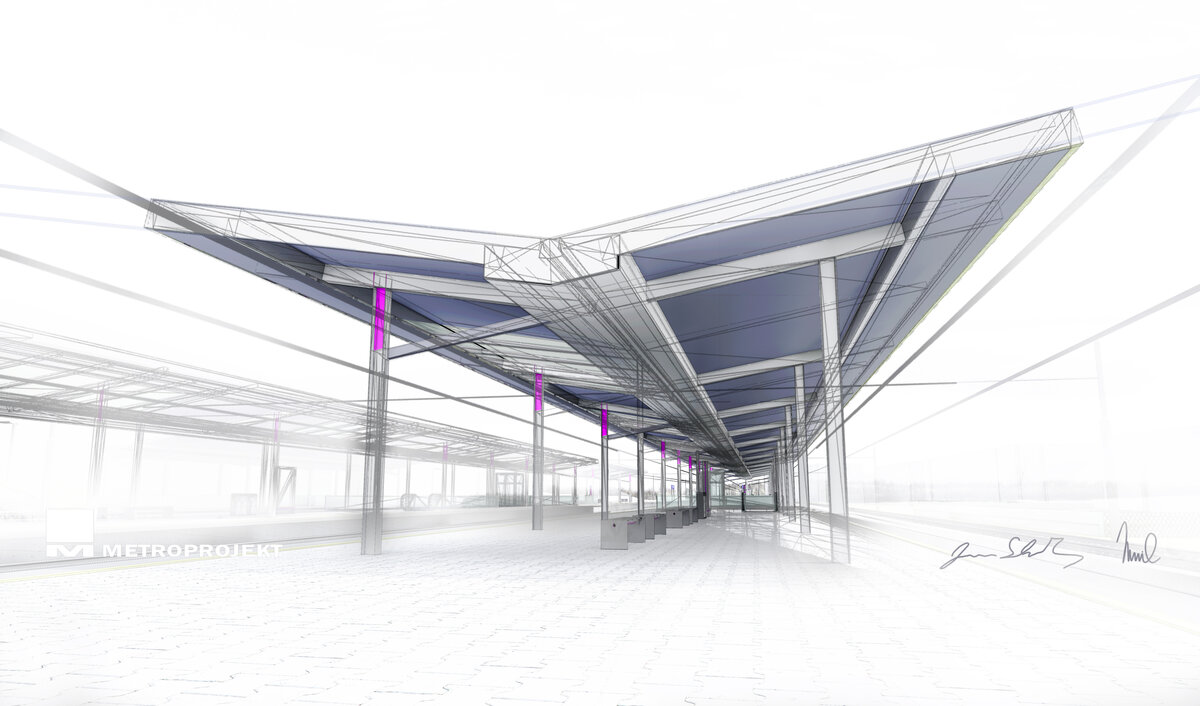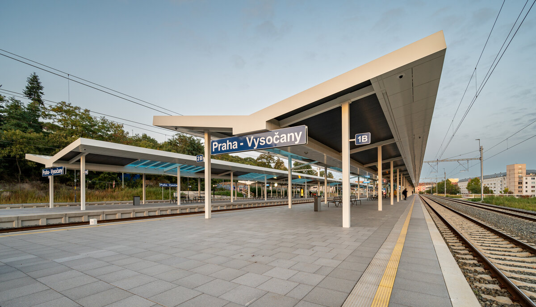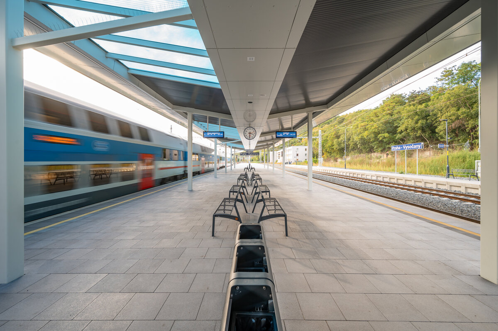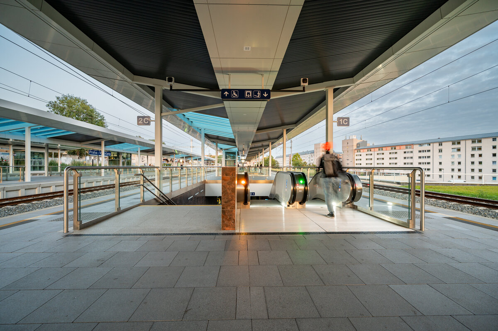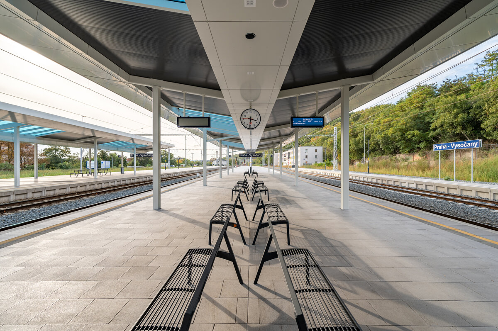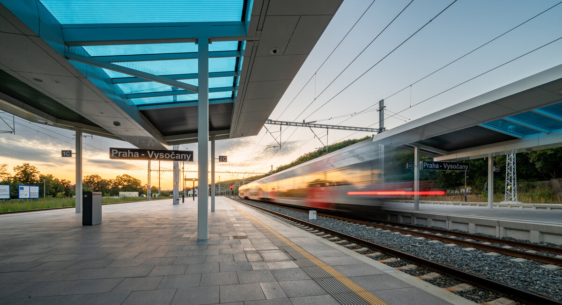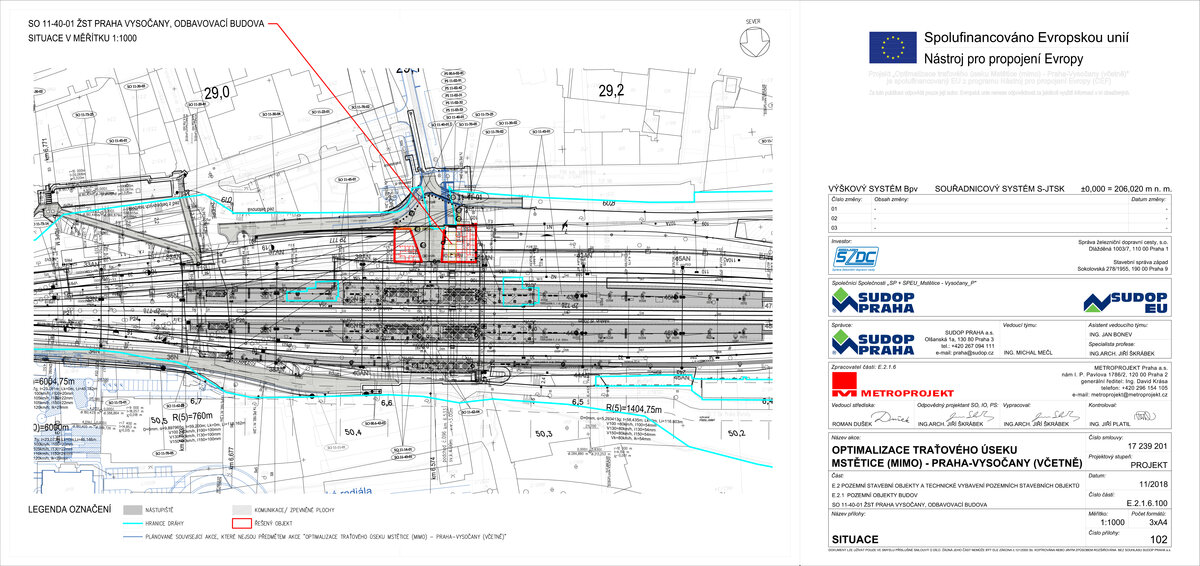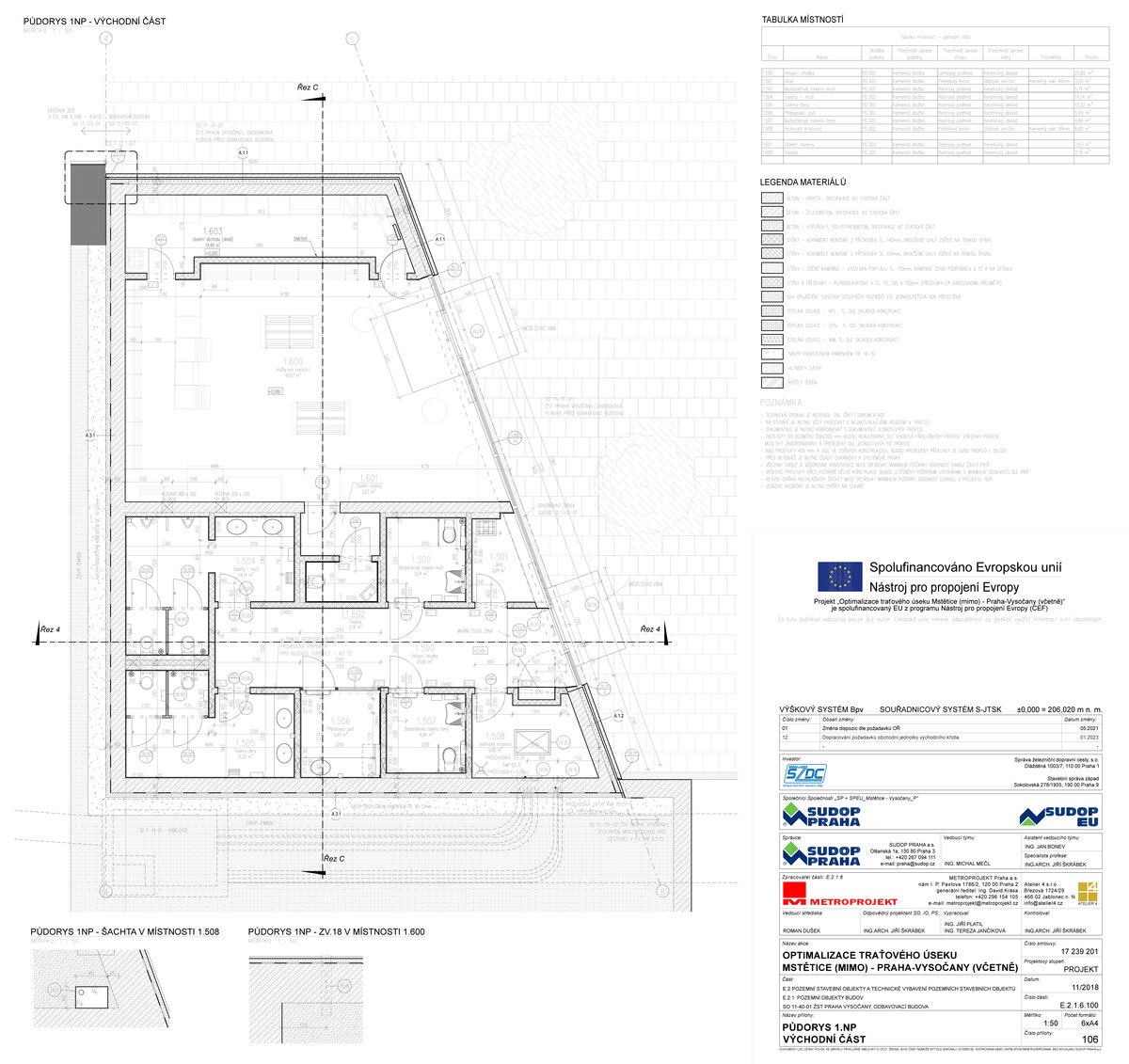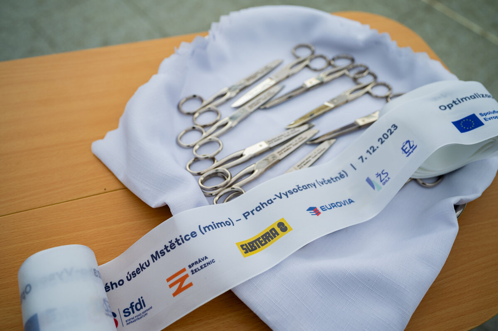| Author |
SUDOP PRAHA a.s. + METROPROJEKT Praha a.s. / Ing.arch. Jiří Škrábek, Ing. Michal Mečl, a kol. |
| Studio |
SUDOP PRAHA a.s. + METROPROJEKT Praha a.s. |
| Location |
ŽST Praha - Vysočany;
50.11222, 14.4975 |
| Collaborating professions |
SUDOP PRAHA a.s., METROPROJEKT PRAHA a.s., ATELIER 4 s.r.o., SUDOP EU a.s. |
| Investor |
Správa železnic, státní organizace,
Praha 1 - Nové Město, Dlážděná 1003/7, PSČ 110 00 |
| Supplier |
Subterra a.s., OHLA ŽS, a.s., Eurovia CS, a.s. a Elektrizace železnic Praha a.s.;
Koželužská 2246/5, 180 00 Praha 8 – Libeň |
| Date of completion / approval of the project |
December 2023 |
| Fotograf |
Jiří Šebek, Petr Zbranek, Jiří Čermák, Vítězslav Hansl, Jiří Škrábek |
Modernization of Prague Vysočany Station
Railway Station (ŽST) PRAHA -VYSOČANY; AUTHOR'S REPORT
As part of the track optimization, a completely new solution for the Prague-Vysočany railway station was designed (new train station building, new platforms, elevators, escalators, spacious stairs, shelters to protect passengers from weather conditions, lighting, new tracks, etc.).
In the last decade, the existing train station building has significantly changed its purpose. The surrounding development of the railway station has fundamentally changed, causing a change in the functionality of the existing train station building. The original historical building was located at the level of the railway embankment above the level of the new urban development of Vysočany. Passengers arriving at the station did not visit the original train station building at all and went straight to the underpass to continue to public transport.
The idea of the new architectural design is based on pedestrian flows heading from the city center (public transport stops) towards the station. For these reasons, two building masses were created, which open up a dispersion area between them. This resulted in a new train station building with commercial amenities above which the entire station was modernized. The newly created urban „square“ (the area with trees and fits into the surrounding development) directly connects to the new underpass with access to the platforms.
As an architectural intention, the portal from the existing underpass is left in the new train station building, which will serve as a reference to the original station. This portal served for many years as the only landmark in the area that residents were accustomed to.
The new building deliberately follows the surrounding new and existing retaining walls, and therefore the walls of the new train station building are insulated in terms of the exterior façade and form the architectural appearance of the retaining walls. In contrast with the light appearance of the building (white colored concrete), other elements such as glass walls (with a blue accent matching the glass of the shelters), dark parts of the modern architrave, and other elements are featured. The white concrete is complemented by shelters in the same shade, and all other elements contrast with these dominants. The roof of the new train station building is designed with regard to the surroundings as a walkable green roof. The old underpass is further reflected
Modernization of Praha Vysočany Station
Author: Ing.arch. Jiří Škrábek a kol. (METROPROJEKT PRAHA a.s. + SUDOP PRAHA a.s.)
Project: SUDOP PRAHA a.s. + METROPROJEKT Praha a.s. / Ing. Michal Mečl a kol.
Contractor: Subterra a.s., OHLA ŽS, a.s., Eurovia CS, a.s. a Elektrizace železnic Praha a.s.
Investor: Správa železnic, státní organizace
Realization: 2020 - 2023
Railway Station (ŽST) PRAHA-VYSOČANY TECHNICAL SOLUTION
The train station building was located in the space between the current first and second platforms. The first railway in Vysočany was in 1871, the "Turnov-Praha" (TKPE) to the main station, which was essentially a branch from Neratovice. The tracks of this railway were situated on the northern side of the ŽST, behind the former train station building. Only 2 years later, the Austrian Northwestern Railway (ÖNWB) reached Vysočany, whose tracks were on the southern side, in front of the former train station building, which was put into operation in 1873. This arrangement placed the train station building in the middle of the tracks.
The original train station building was in poor technical condition and, more importantly, its location hindered further railway/corridor development. For these reasons, the building had to be demolished to make way for the new ŽST Praha-Vysočany station, which meets today's demands.
As part of the station modernization, the train station building, including the original shelters, was demolished and a new station was built. Three new platforms were created, including new platform roofing, two new underpasses, a new technological building with the latest technology, a new train station building with services for passengers, and a new public forecourt in front of the station.
The entirely new station now serves passengers as a safe, modern station with services for passengers and protection against weather conditions.
Green building
Environmental certification
| Type and level of certificate |
-
|
Water management
| Is rainwater used for irrigation? |
|
| Is rainwater used for other purposes, e.g. toilet flushing ? |
|
| Does the building have a green roof / facade ? |
|
| Is reclaimed waste water used, e.g. from showers and sinks ? |
|
The quality of the indoor environment
| Is clean air supply automated ? |
|
| Is comfortable temperature during summer and winter automated? |
|
| Is natural lighting guaranteed in all living areas? |
|
| Is artificial lighting automated? |
|
| Is acoustic comfort, specifically reverberation time, guaranteed? |
|
| Does the layout solution include zoning and ergonomics elements? |
|
Principles of circular economics
| Does the project use recycled materials? |
|
| Does the project use recyclable materials? |
|
| Are materials with a documented Environmental Product Declaration (EPD) promoted in the project? |
|
| Are other sustainability certifications used for materials and elements? |
|
Energy efficiency
| Energy performance class of the building according to the Energy Performance Certificate of the building |
|
| Is efficient energy management (measurement and regular analysis of consumption data) considered? |
|
| Are renewable sources of energy used, e.g. solar system, photovoltaics? |
|
Interconnection with surroundings
| Does the project enable the easy use of public transport? |
|
| Does the project support the use of alternative modes of transport, e.g cycling, walking etc. ? |
|
| Is there access to recreational natural areas, e.g. parks, in the immediate vicinity of the building? |
|
