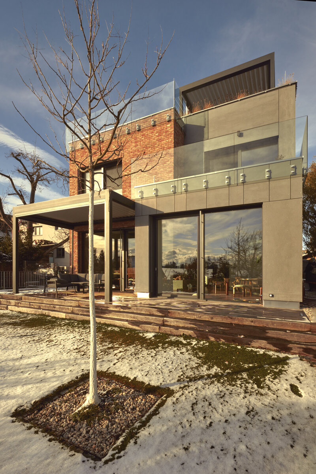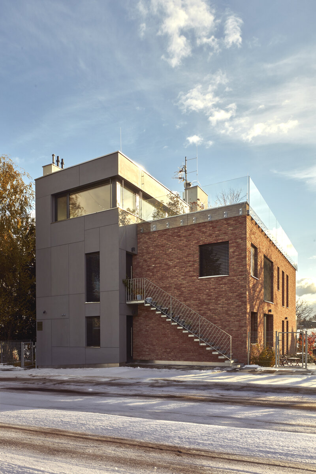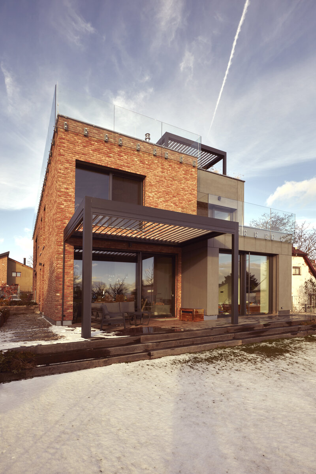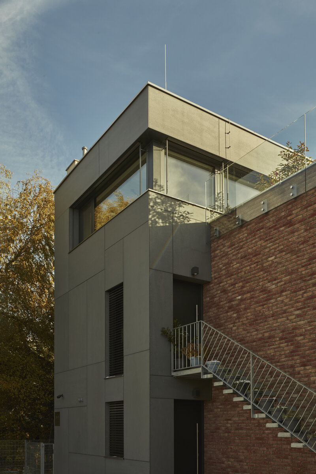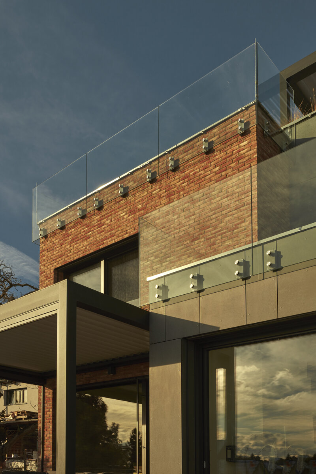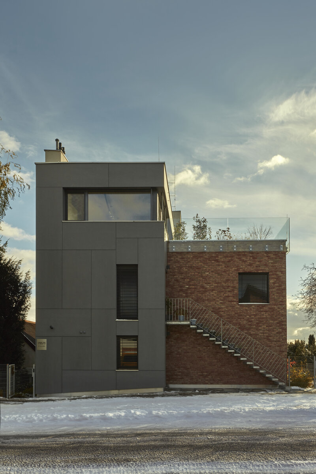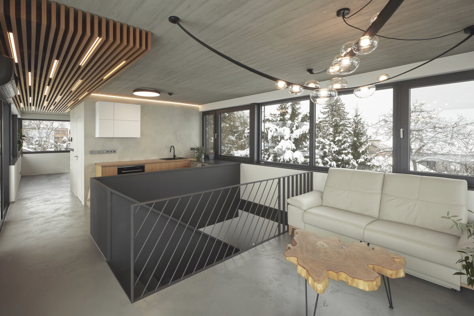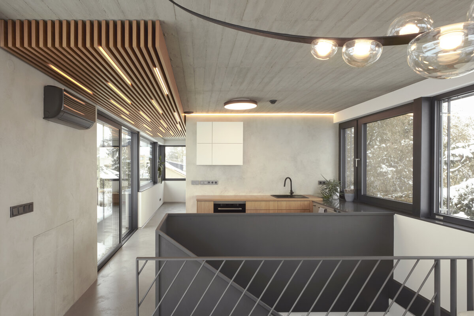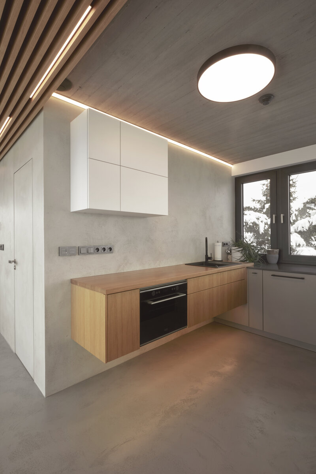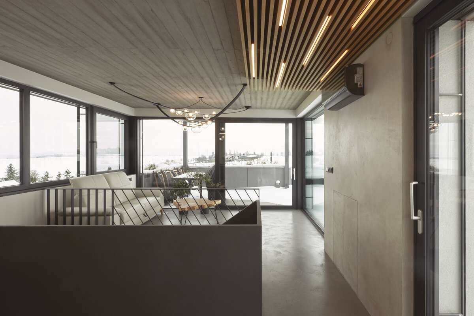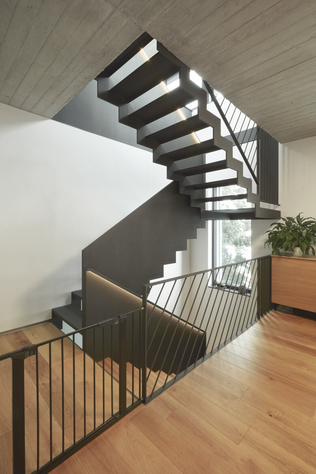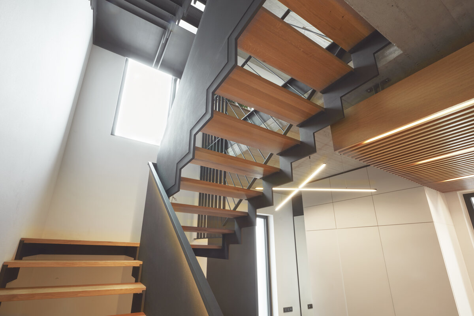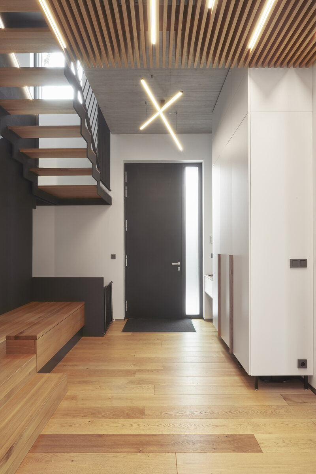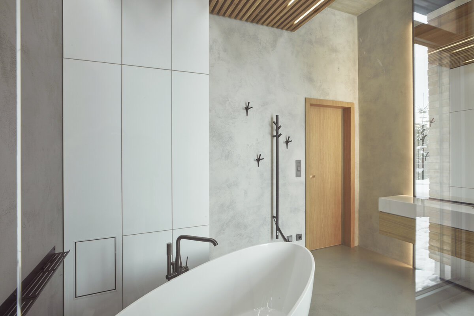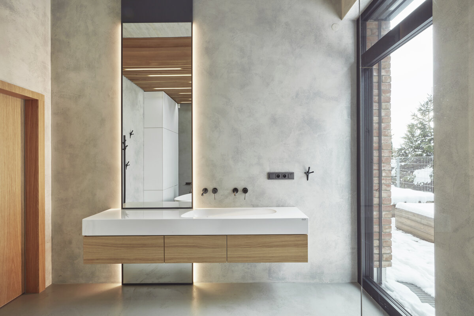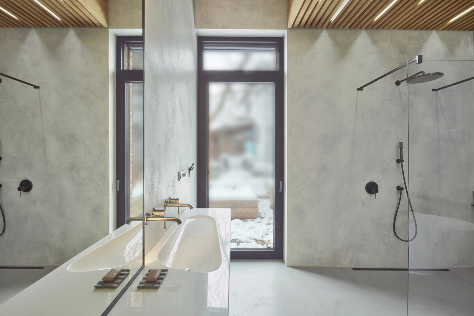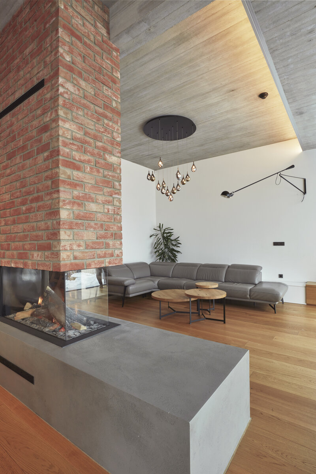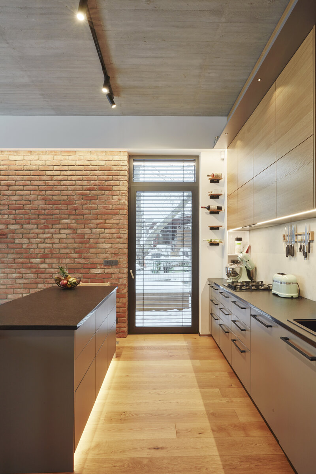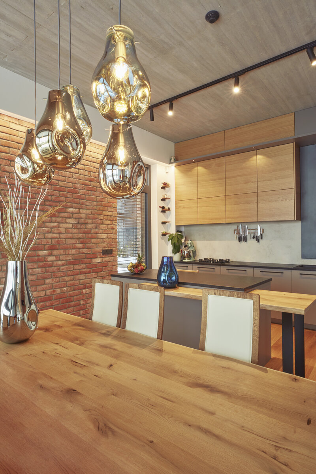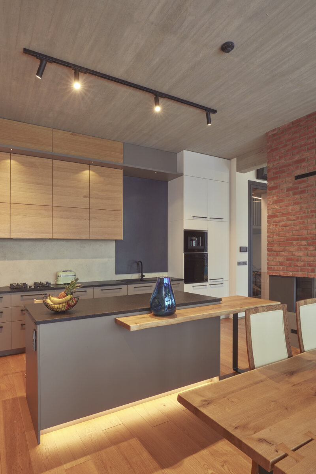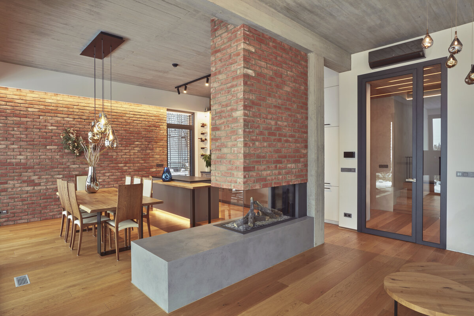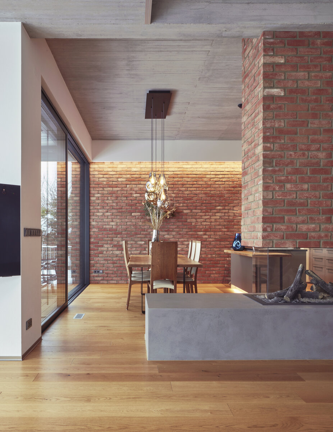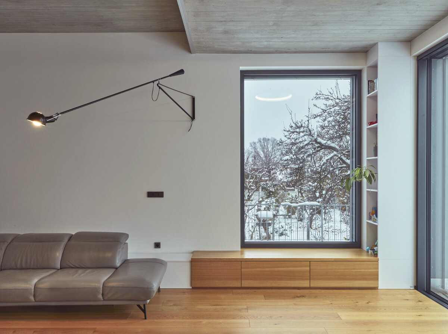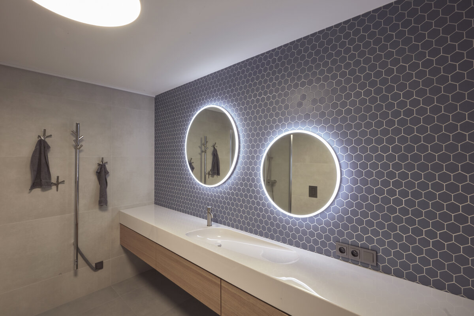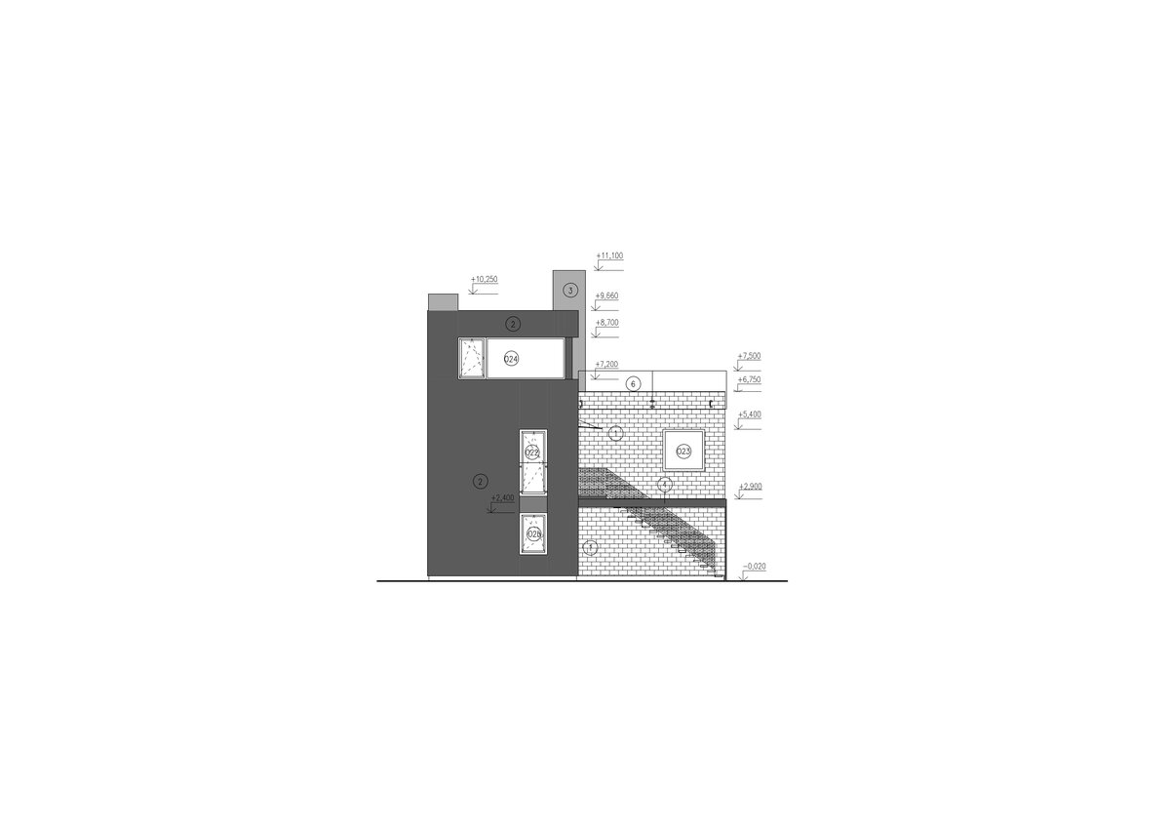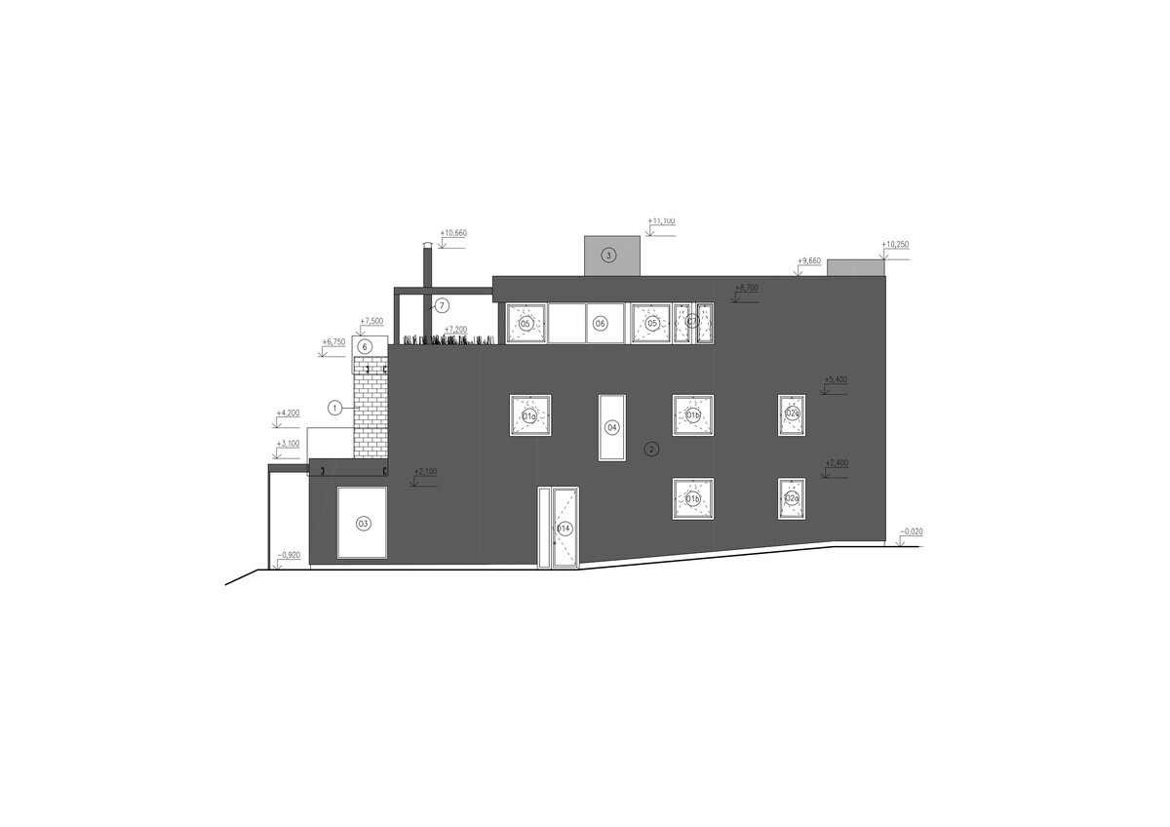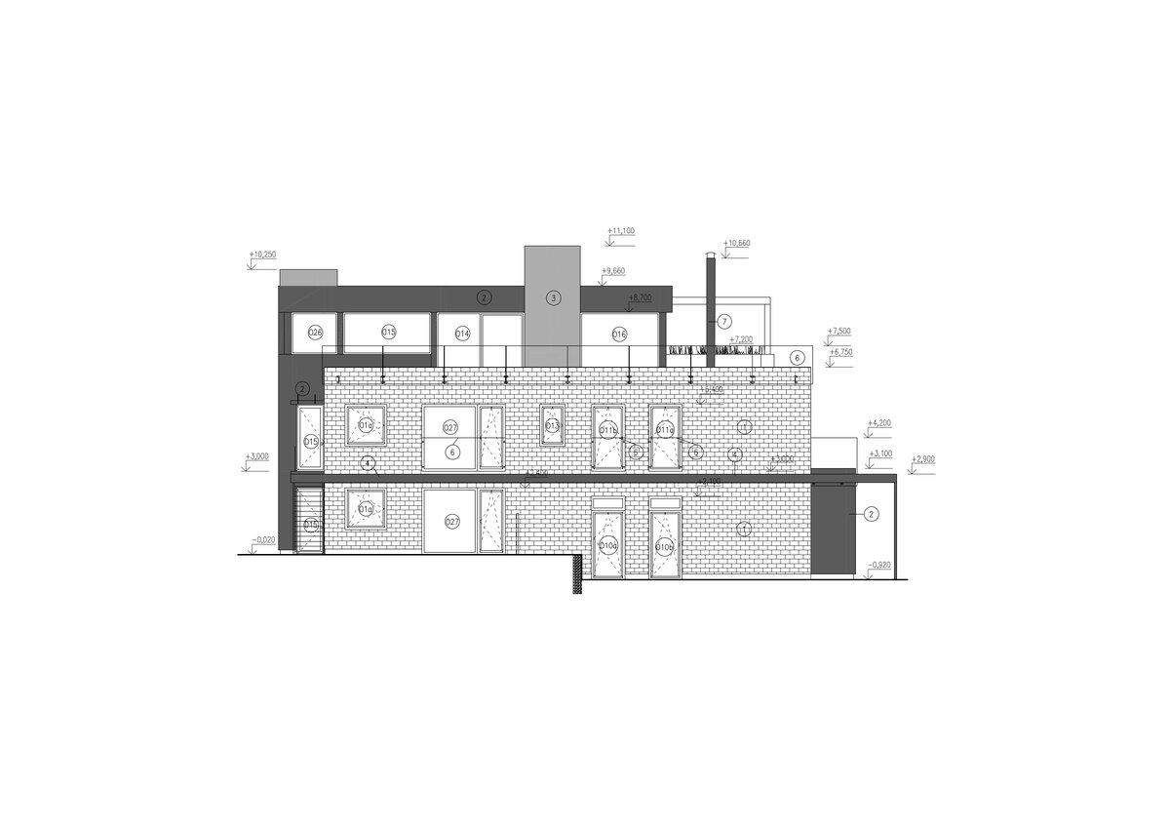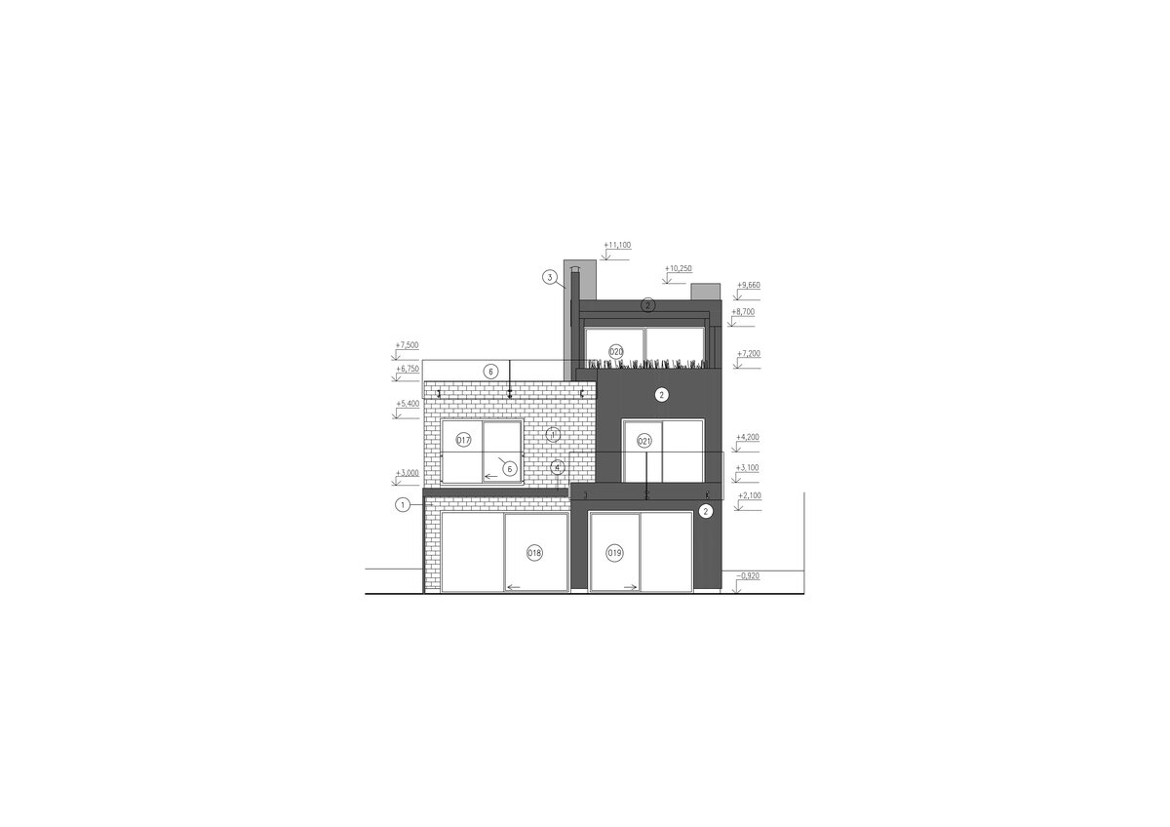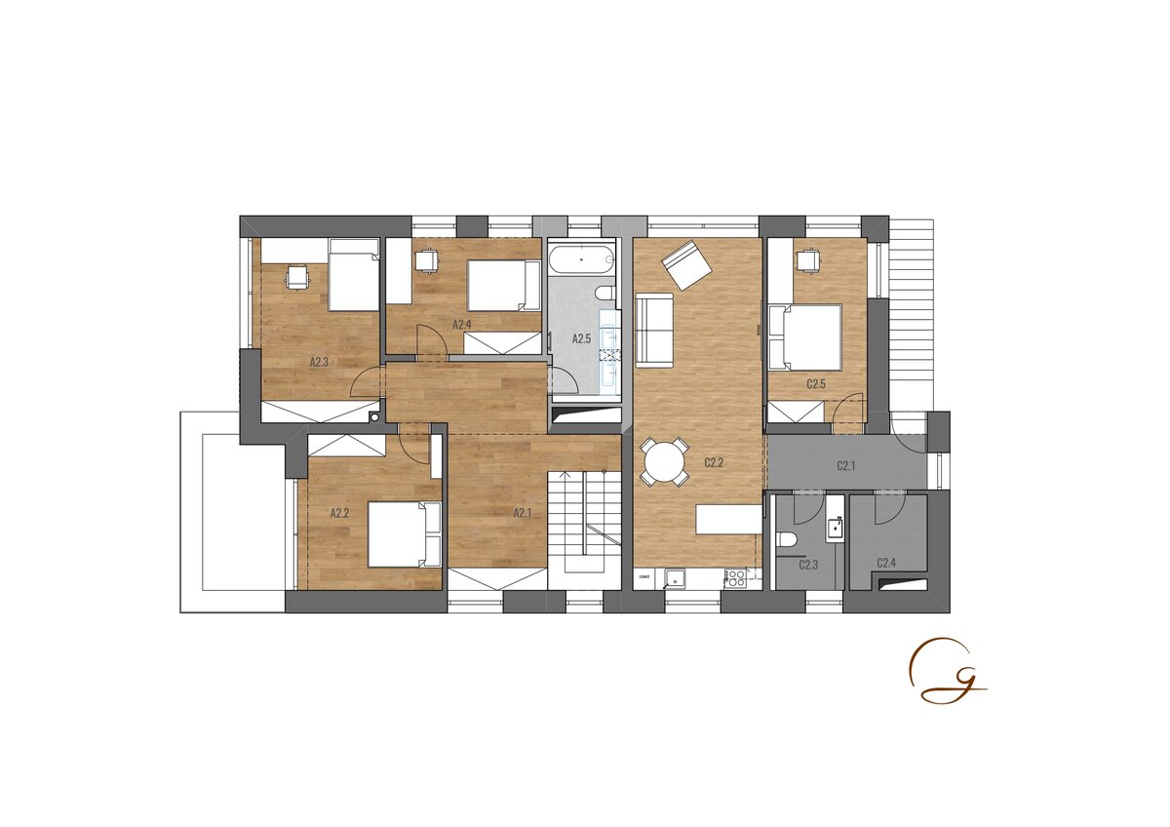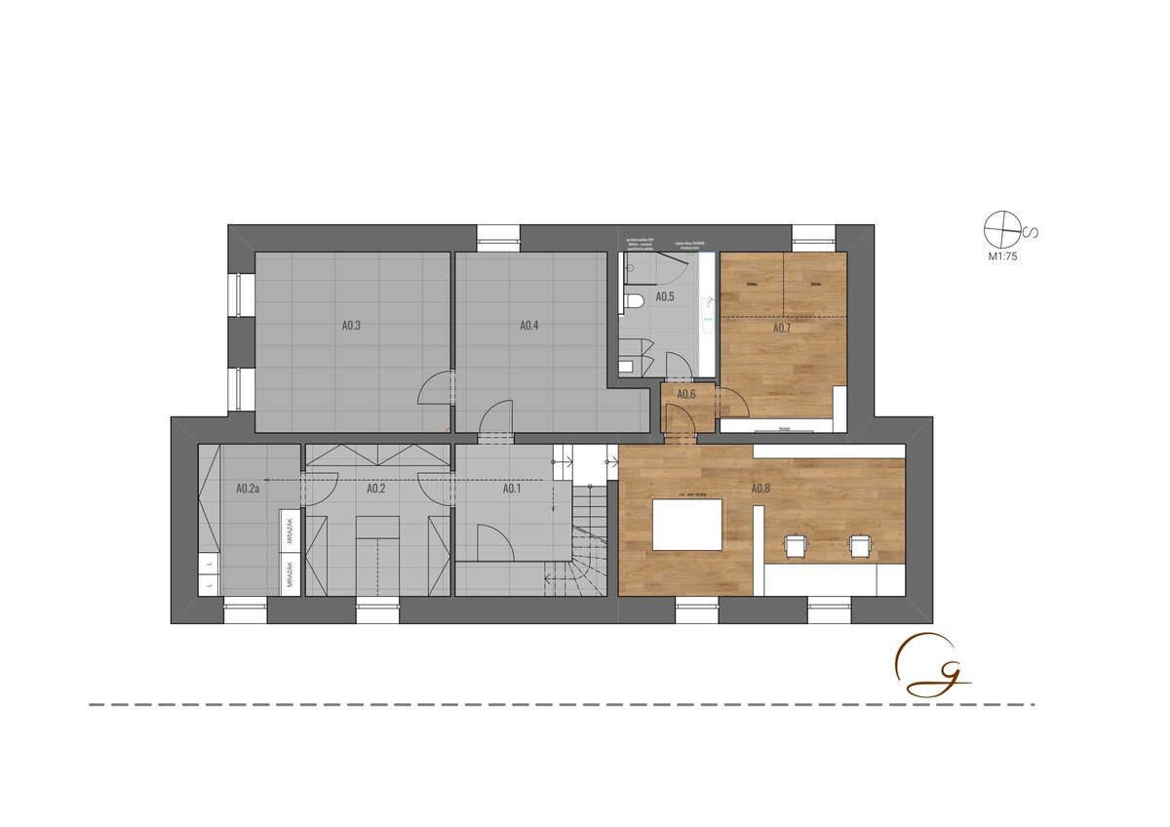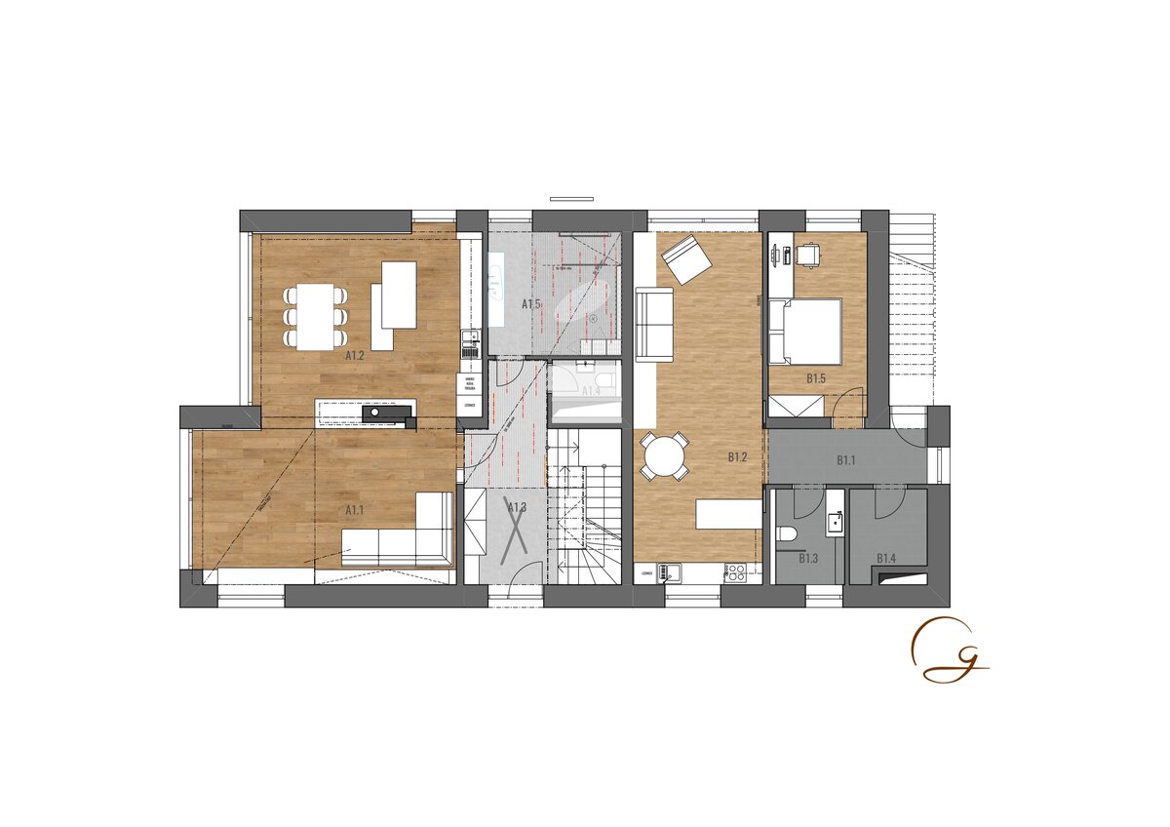| Author |
Ing. arch. Eva Eisenreichová, Ing. arch. Ondřej Žák, Ing. arch. Jiří Makovec (Studio A91) |
| Studio |
GINGER architecture s.r.o. |
| Location |
Praha - Slivenec |
| Investor |
Mgr. Martin Doležal |
| Supplier |
Foukal s.r.o. |
| Date of completion / approval of the project |
March 2023 |
| Fotograf |
Adéla Zlámalová |
The house is divided into three units, where two serve as rental units and the third one as the main unit. It is designed across all floors to fully benefit from the house's location on the land. This includes views from terraces, a rooftop garden studio, as well as pleasant natural lighting in all living spaces. The apartment is divided on different floors into separate operational units - technical, living, private, and work combined with relaxation. The ground floor features a public area - the living room. A prominent element here is the fireplace, which visually divides the space into a kitchen with a dining area and a living area. The first floor features a private multifunctional space with a piano. The studio serves as a workspace, guest room, and space for celebrations. It can be connected through panoramic windows to a living green terrace, offering an oasis of peace. The central motif for the entire apartment has become the staircase. Like a tree, it grows throughout the house and plays a very dominant role. The staircase, like the whole house, lightens in mass upward. It begins as a solid wood-clad step and changes upwards into perforated bent metal, ending in a roof glazed studio. The entire construction of the staircase is held by inner solid wall railings. Inside, lighting of the staircase area is hidden. opposite the stairs as a balancing element is a concrete wall - the technical core of the house. This connects to the ubiquitous exposed concrete ceilings, with visible fragments of wooden formwork as a small detail permeating the interior. These two main components form the basis of the material concept of the entire house. Therefore, the black metal combined with concrete is complemented by juicy oak elements with a brick detail. These parts harmoniously shape a minimalistic and functional, yet cozy and easily adaptable space for the residents' needs.
The building is divided into three above-ground floors and one underground floor. The main load-bearing structure is made of Ytong blocks and the ceilings are monolithic reinforced concrete. The facade is partially clad with brick strips and the rest with non-contact material cembrit panels. The entire building is insulated with mineral wool or polystyrene, depending on the location of use. Windows are aluminum with insulated triple glazing and an external shading system. There is a green roof terrace on the flat roof above the second floor, which contributes to insulation and improves the hygiene environment and appearance of the building. Solar panels are installed on the roof of the rooftop studio to generate electricity and reduce the energy needs of the house. Heating of the building is provided by a heat pump, with gas condensing boilers for specific areas, which provide hot water and heating for all spaces. The spaces can also be cooled with air conditioning units. As a supplement to heating, but primarily for a pleasant feeling of a flickering fire, a gas fireplace has been designed. A rainwater retention tank and a well have been designed on the property to collect water during rain showers, which is then used for irrigation on the property. Overall, the building has been designed to achieve energy efficiency and ecological sustainability, reflected in the systems and materials used.
Green building
Environmental certification
| Type and level of certificate |
-
|
Water management
| Is rainwater used for irrigation? |
|
| Is rainwater used for other purposes, e.g. toilet flushing ? |
|
| Does the building have a green roof / facade ? |
|
| Is reclaimed waste water used, e.g. from showers and sinks ? |
|
The quality of the indoor environment
| Is clean air supply automated ? |
|
| Is comfortable temperature during summer and winter automated? |
|
| Is natural lighting guaranteed in all living areas? |
|
| Is artificial lighting automated? |
|
| Is acoustic comfort, specifically reverberation time, guaranteed? |
|
| Does the layout solution include zoning and ergonomics elements? |
|
Principles of circular economics
| Does the project use recycled materials? |
|
| Does the project use recyclable materials? |
|
| Are materials with a documented Environmental Product Declaration (EPD) promoted in the project? |
|
| Are other sustainability certifications used for materials and elements? |
|
Energy efficiency
| Energy performance class of the building according to the Energy Performance Certificate of the building |
|
| Is efficient energy management (measurement and regular analysis of consumption data) considered? |
|
| Are renewable sources of energy used, e.g. solar system, photovoltaics? |
|
Interconnection with surroundings
| Does the project enable the easy use of public transport? |
|
| Does the project support the use of alternative modes of transport, e.g cycling, walking etc. ? |
|
| Is there access to recreational natural areas, e.g. parks, in the immediate vicinity of the building? |
|
