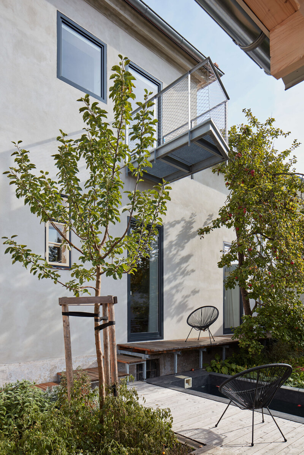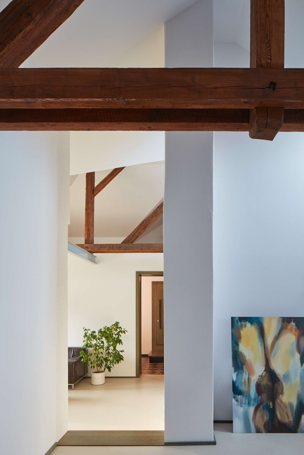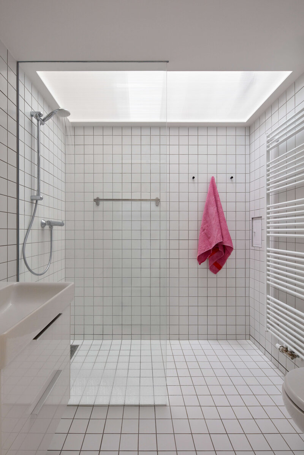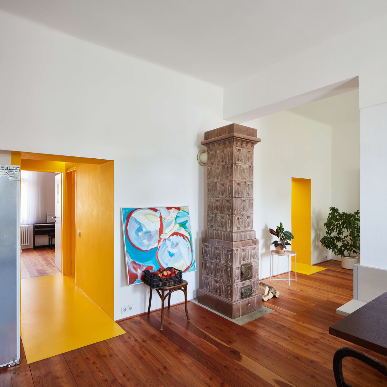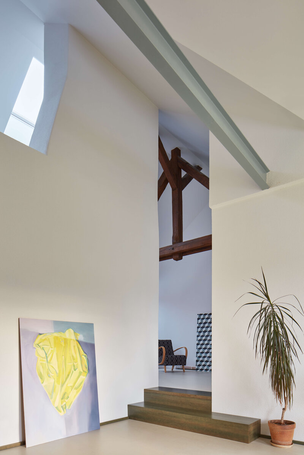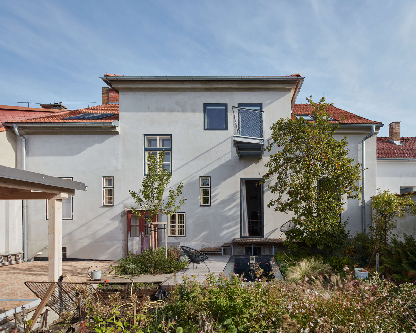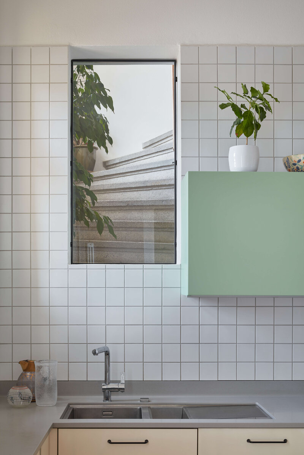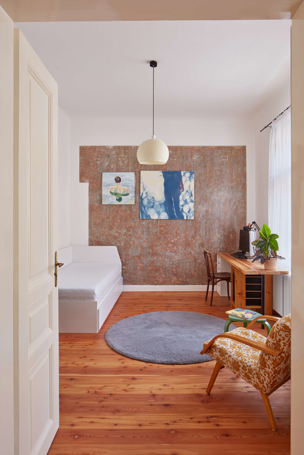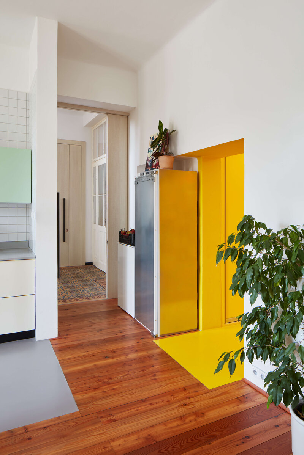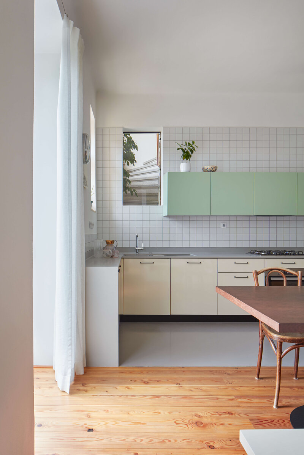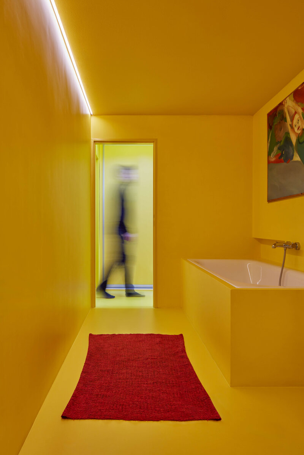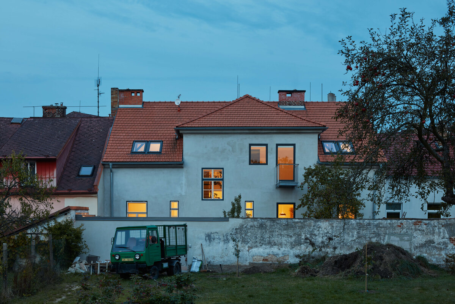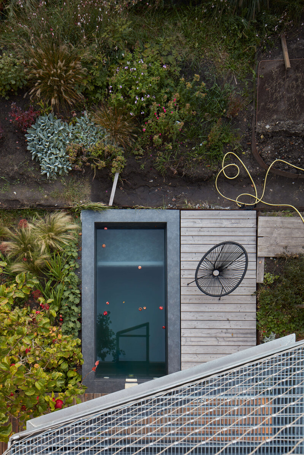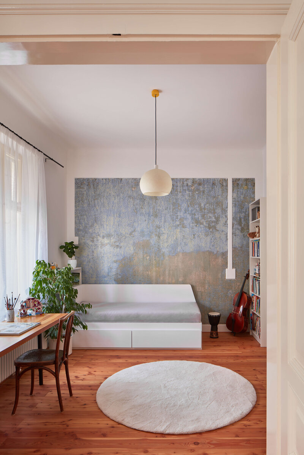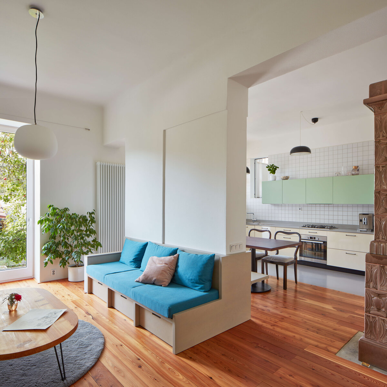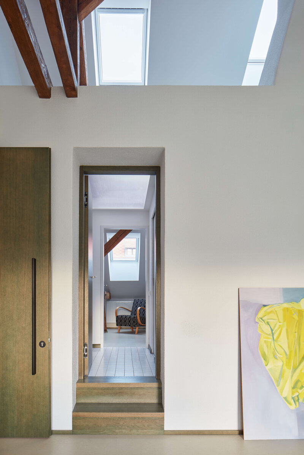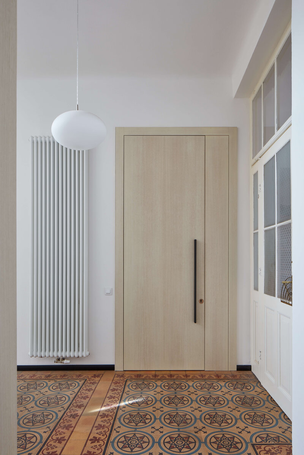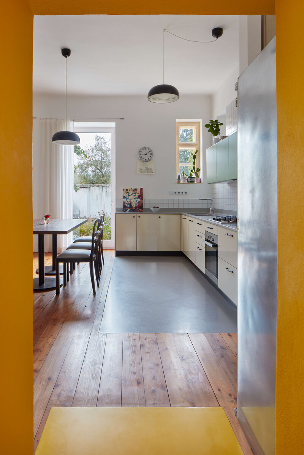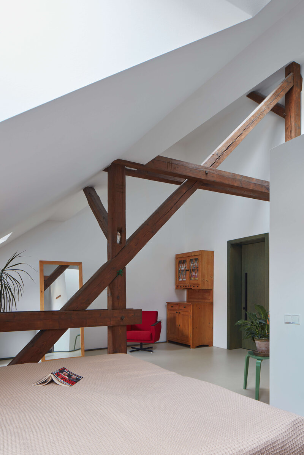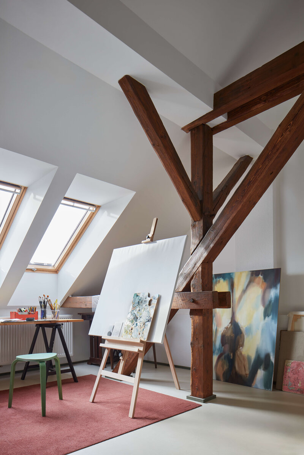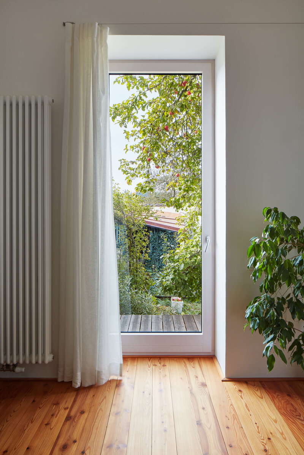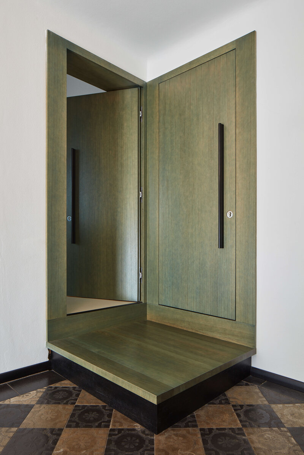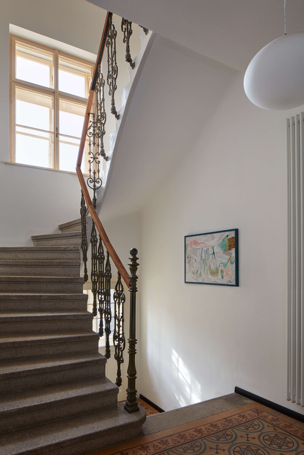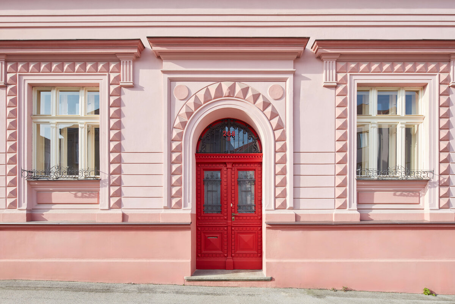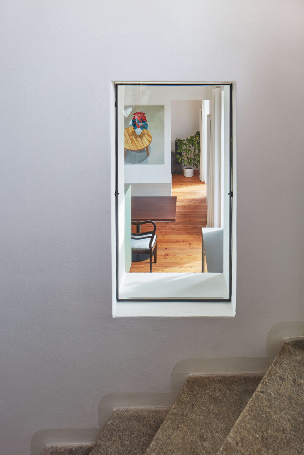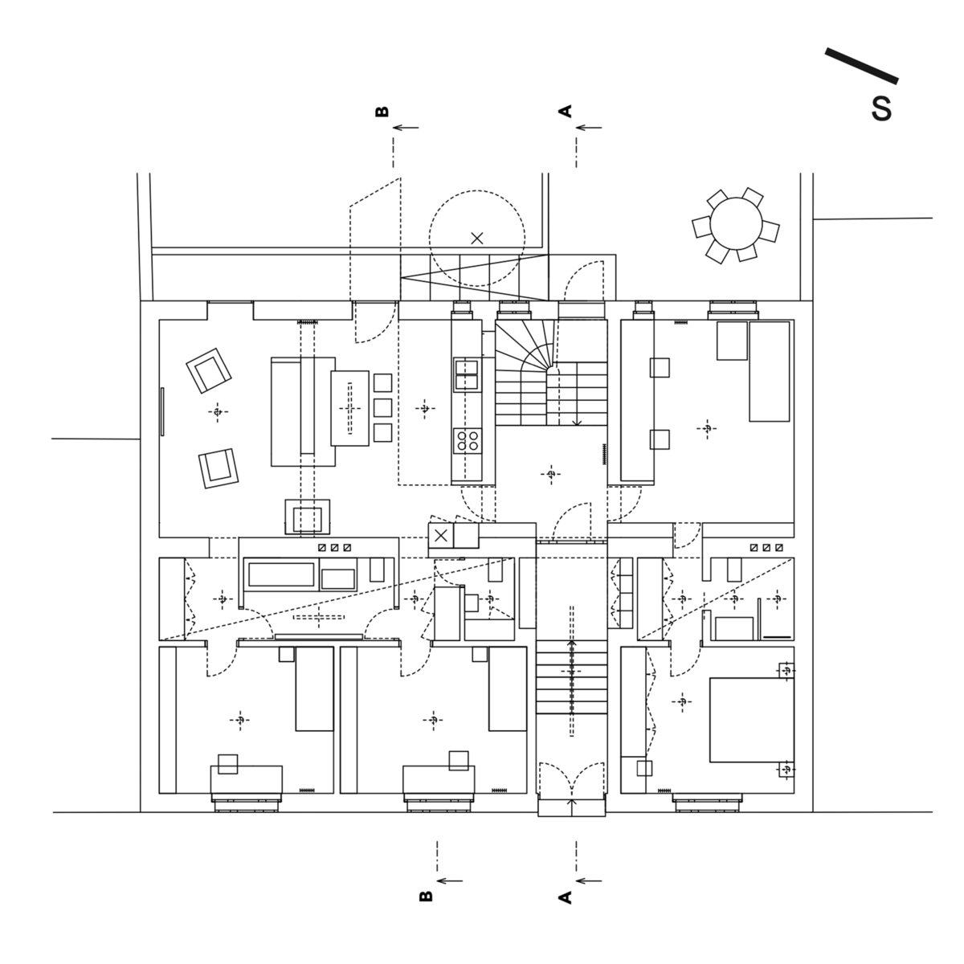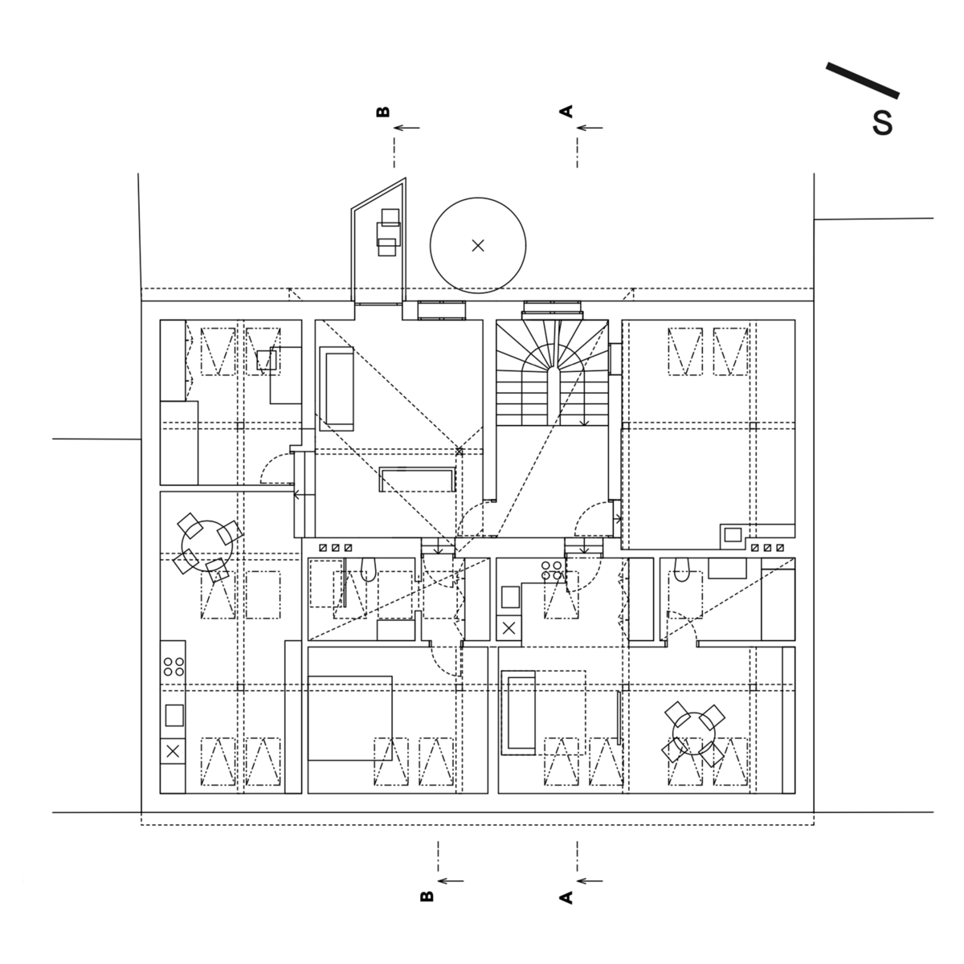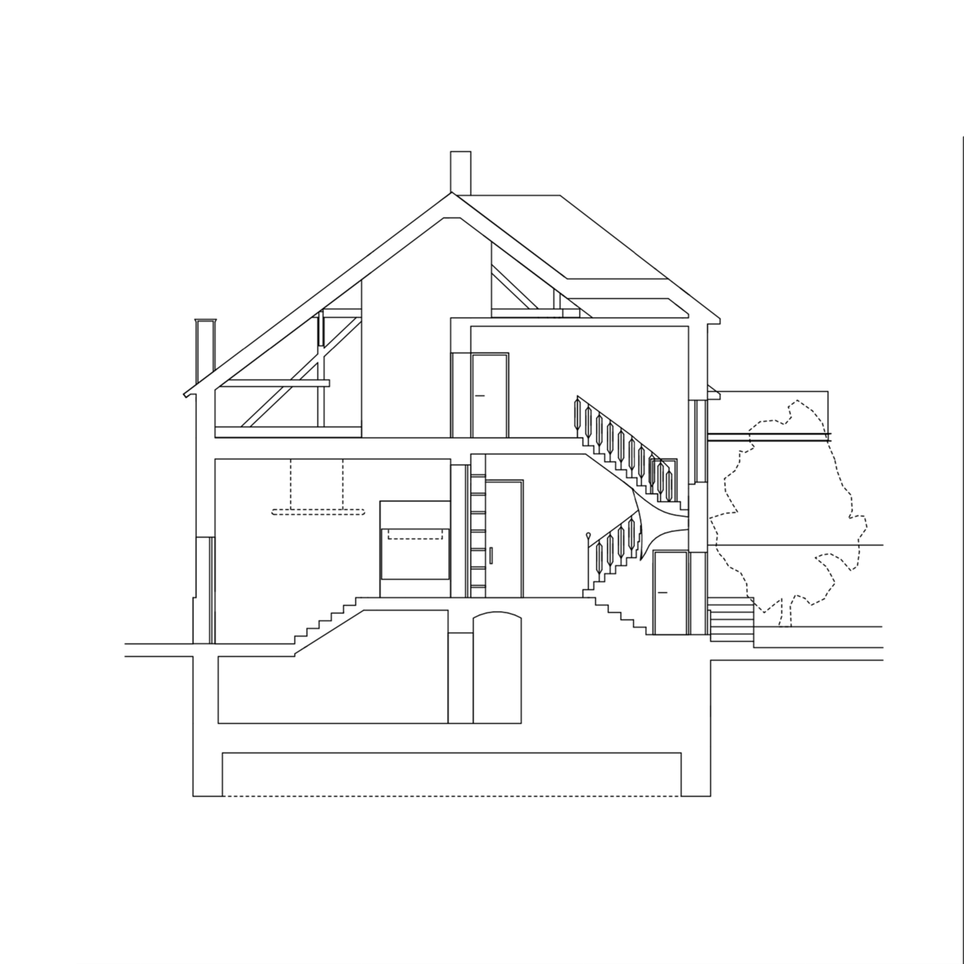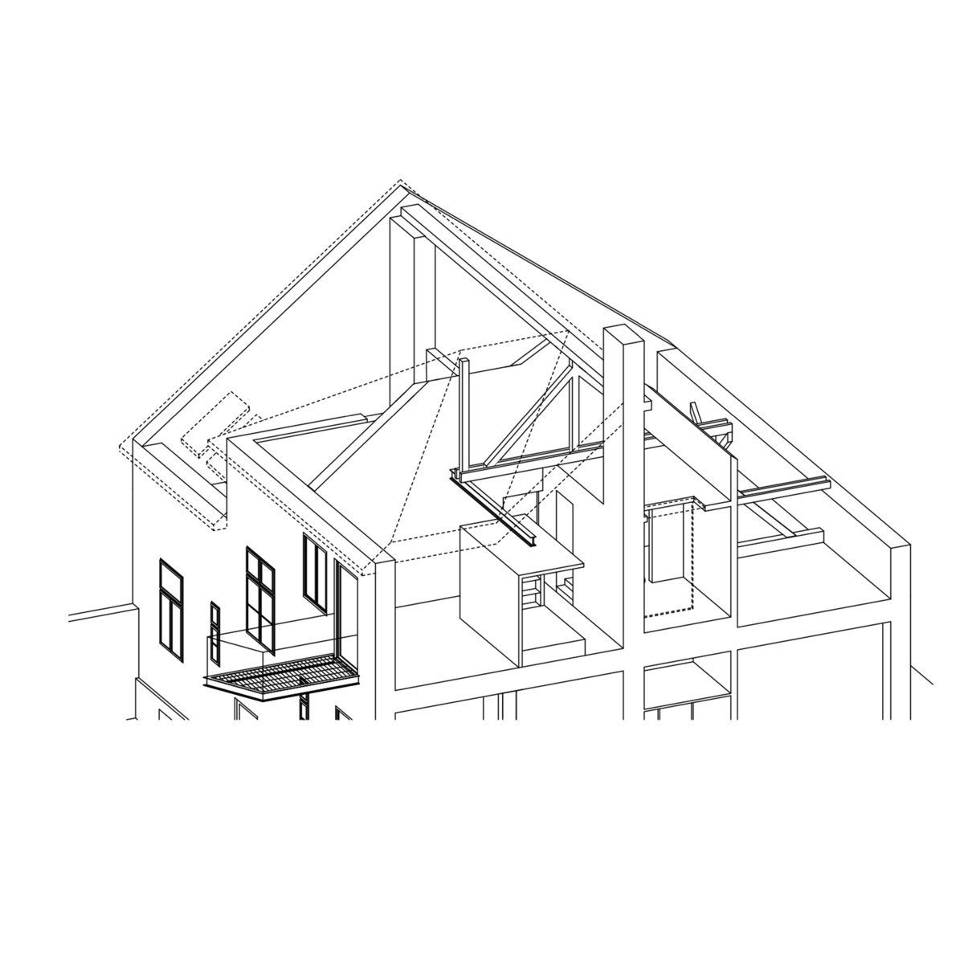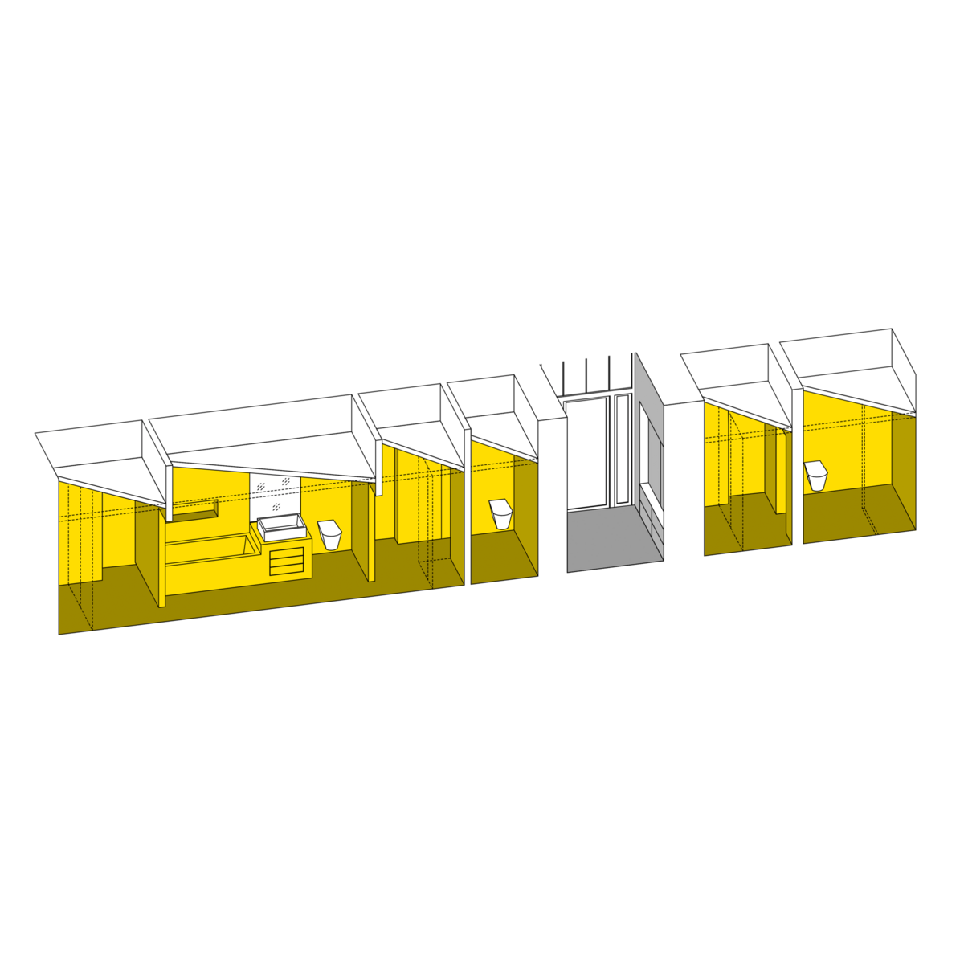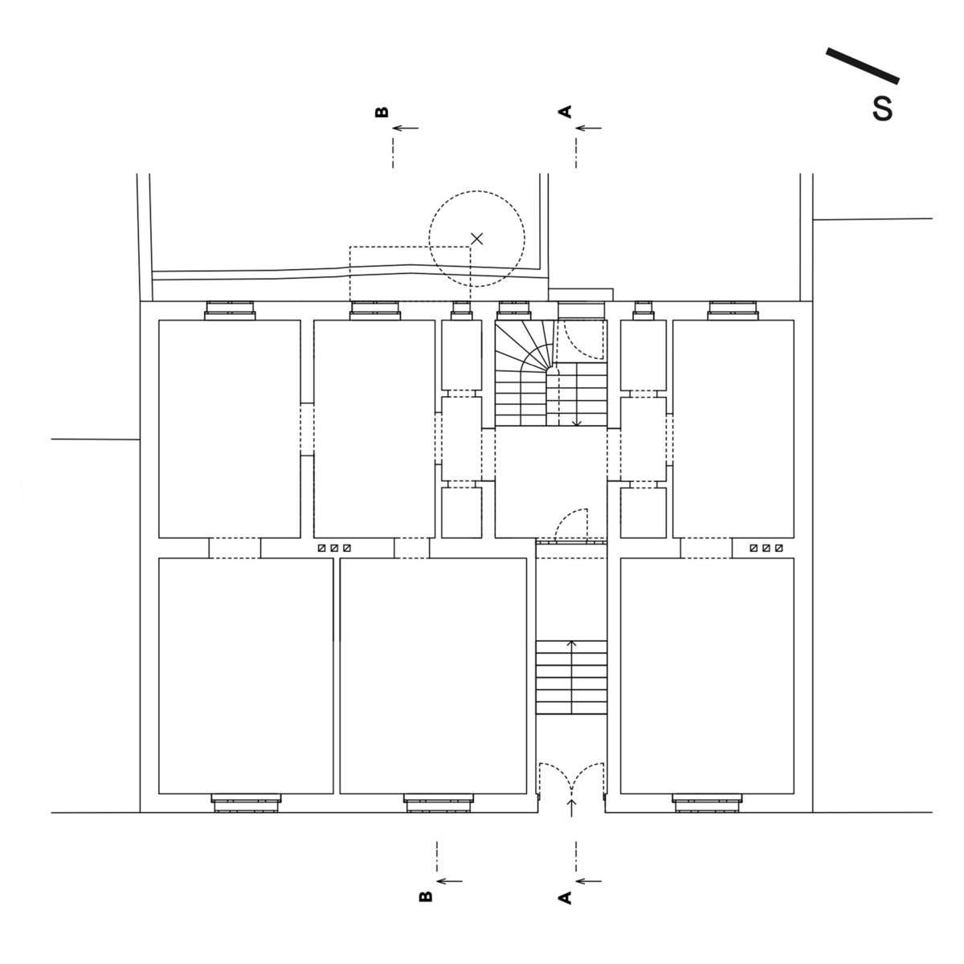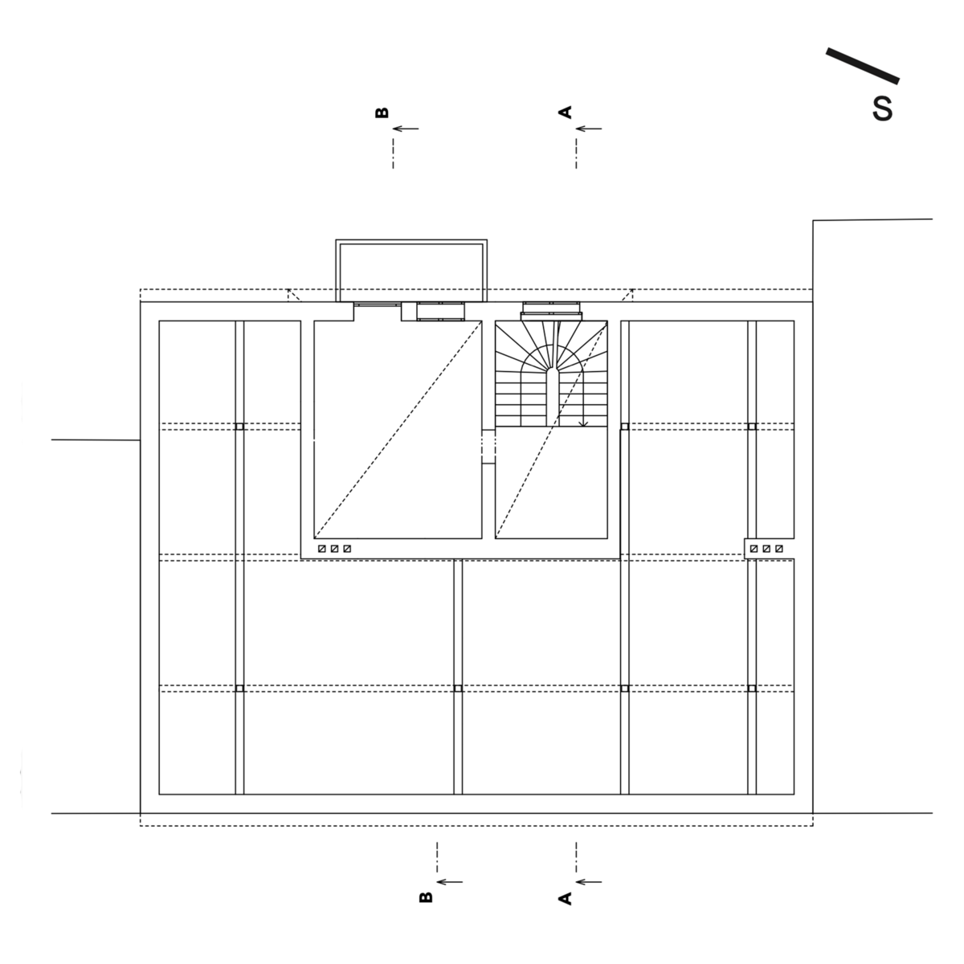| Author |
Ing. arch. Matěj Šebek, Ing. arch. MgA. Martin Petřík |
| Studio |
Studio DVA:JEDNA |
| Location |
Stará cesta 268, 377 01 Jindřichův Hradec |
| Investor |
manželé Kubátovi |
| Supplier |
svépomocné řízení subdodavatelů |
| Date of completion / approval of the project |
February 2023 |
| Fotograf |
Radek Úlehla |
The fairly built family row house was commissioned by a local pharmacist in 1911. Quality materials, precise details, spatial generosity, the necessary level of romantic historicism. However, the layout does not meet the requirements of a family of five. The challenge is to harmonize it, to find a balance between the new and the original. The requirement is to convert it into two residential units, providing further subdivision in the future.
We don't change the character and essence of the house. We insert a bright narrow yellow core of bathrooms and cloakrooms on the ground floor, which is sorely absenting in the layout of the house. We connect the ground floor, divided by a staircase hall, with pierced openings along the newly formed core. The longitudinal view through the house is guided by the horizontal lines of the generous library. Through it one passes into the night zone of the house - the core plays a role of a filter. The entire main living space is oriented towards the garden façade and the western sun. Its centrepiece becomes a massive pillar, once a wall, surrounded by seating and the original tiled stove, which is the only one that can afford to step out of the line of the new library. Life can circulate from the living room to the kitchen around the fireplace, sofa and bench at the dining table. The staircase that used to divide the house now connects it. A narrow window from the kitchen looks through the hall to the studio in the attic.
Low service volumes are inserted into the loft, otherwise the space opens up to the full height of the ridge, letting the figure of the original chimney stand out. Around the low volumes of the bathrooms and dressing rooms, two flats develop inside the layout - a studio and a 2-bedroom. The floor levels adapt to the original structures in the attic to underline the importance of the new internal layout. High-set skylights bring light into the entire space and through the interior skylights into the bathrooms, which have no facade. The original wooden porch on the west elevation is replaced with a lightweight boarded-up pier that provides a unique view of the former Franciscan monastery nearby.
We support the durability of significant elements, we admit utilitarian embedded elements. We open the façade to the garden by enlarging significant openings. Clean all-glass surfaces in plain aluminum frames accent the entries of the new architecture in contrast to the subtle details of the divided glass windows. We bring a third harmonizing level to the small, high-rise garden. A wooden walkway extends along the living space, descending down the residence's "horse" stairs to the lowest level of the brick patio. However, the scale of the footbridge fully respects the small scale of the courtyard.
Green building
Environmental certification
| Type and level of certificate |
-
|
Water management
| Is rainwater used for irrigation? |
|
| Is rainwater used for other purposes, e.g. toilet flushing ? |
|
| Does the building have a green roof / facade ? |
|
| Is reclaimed waste water used, e.g. from showers and sinks ? |
|
The quality of the indoor environment
| Is clean air supply automated ? |
|
| Is comfortable temperature during summer and winter automated? |
|
| Is natural lighting guaranteed in all living areas? |
|
| Is artificial lighting automated? |
|
| Is acoustic comfort, specifically reverberation time, guaranteed? |
|
| Does the layout solution include zoning and ergonomics elements? |
|
Principles of circular economics
| Does the project use recycled materials? |
|
| Does the project use recyclable materials? |
|
| Are materials with a documented Environmental Product Declaration (EPD) promoted in the project? |
|
| Are other sustainability certifications used for materials and elements? |
|
Energy efficiency
| Energy performance class of the building according to the Energy Performance Certificate of the building |
C
|
| Is efficient energy management (measurement and regular analysis of consumption data) considered? |
|
| Are renewable sources of energy used, e.g. solar system, photovoltaics? |
|
Interconnection with surroundings
| Does the project enable the easy use of public transport? |
|
| Does the project support the use of alternative modes of transport, e.g cycling, walking etc. ? |
|
| Is there access to recreational natural areas, e.g. parks, in the immediate vicinity of the building? |
|
