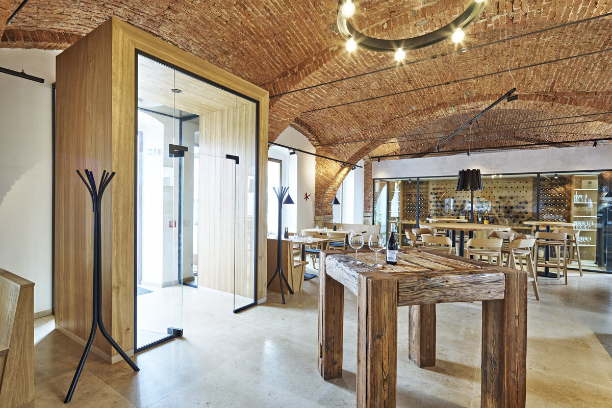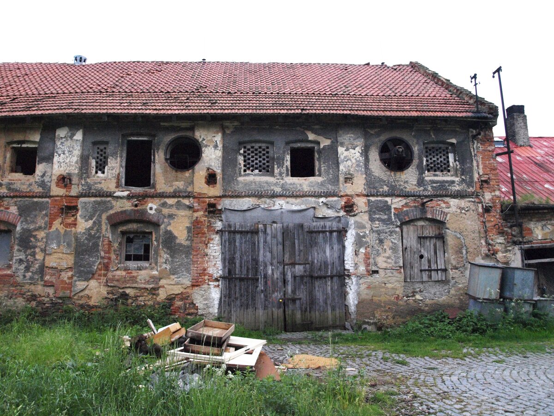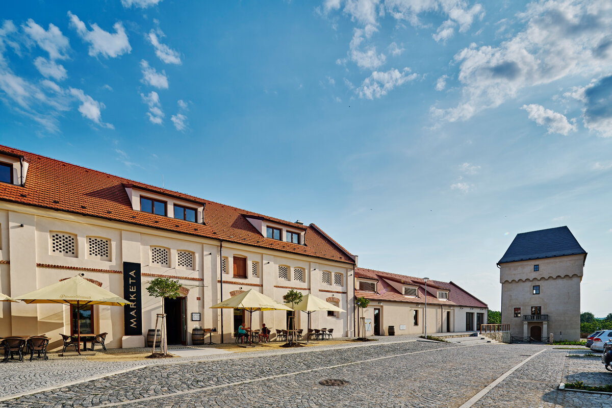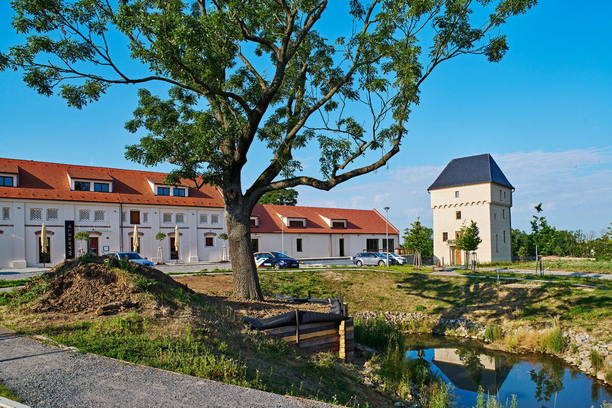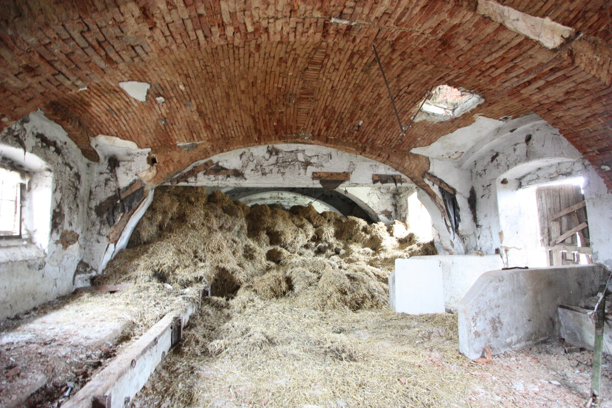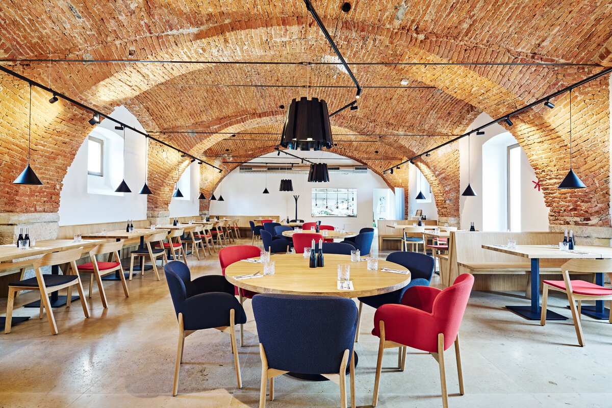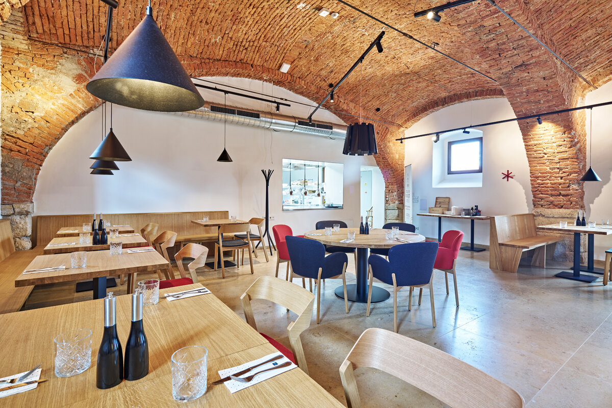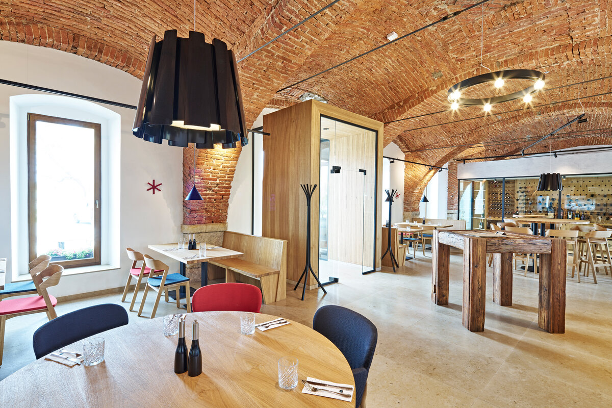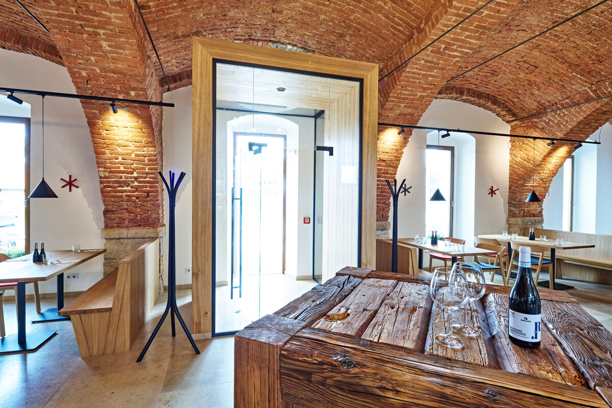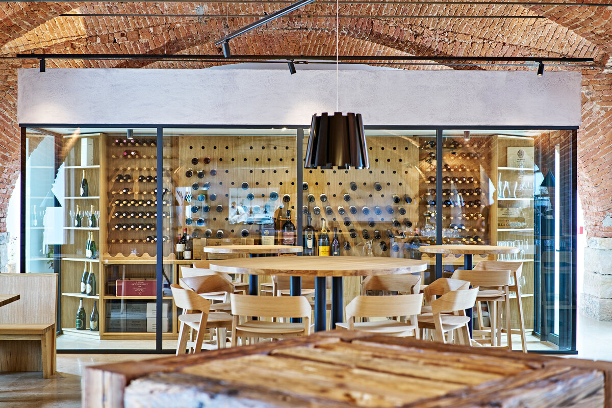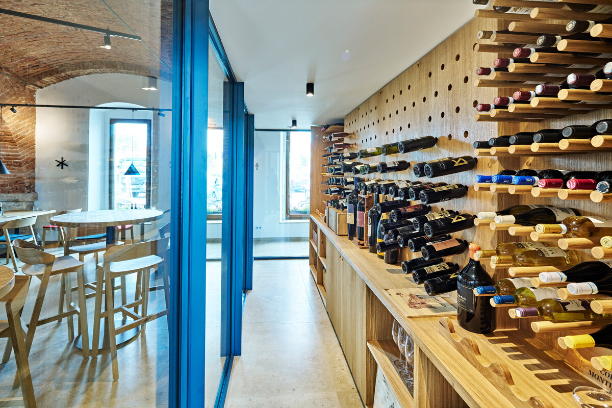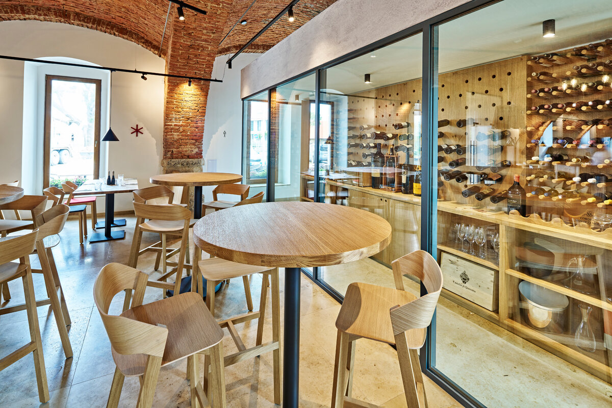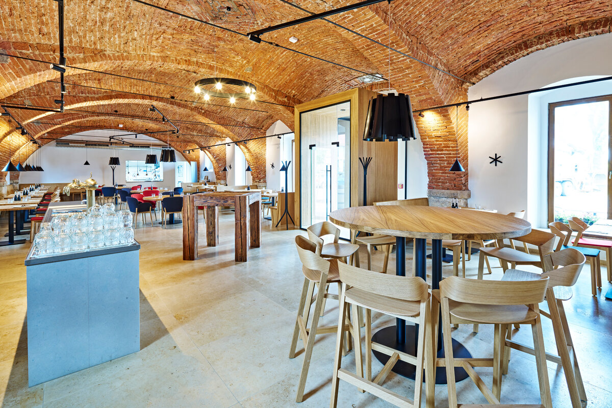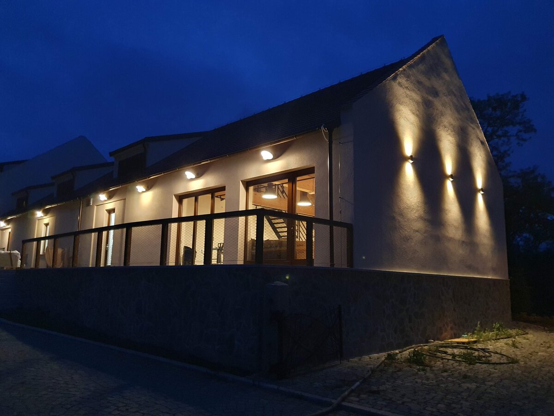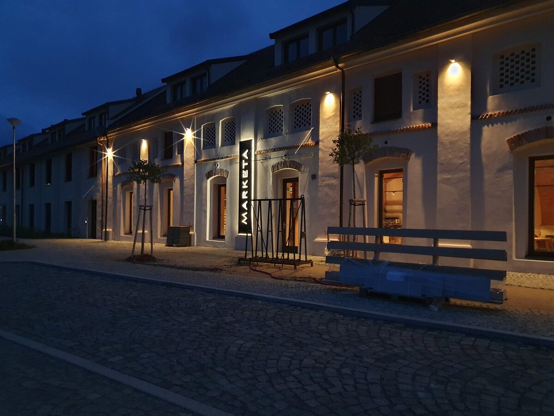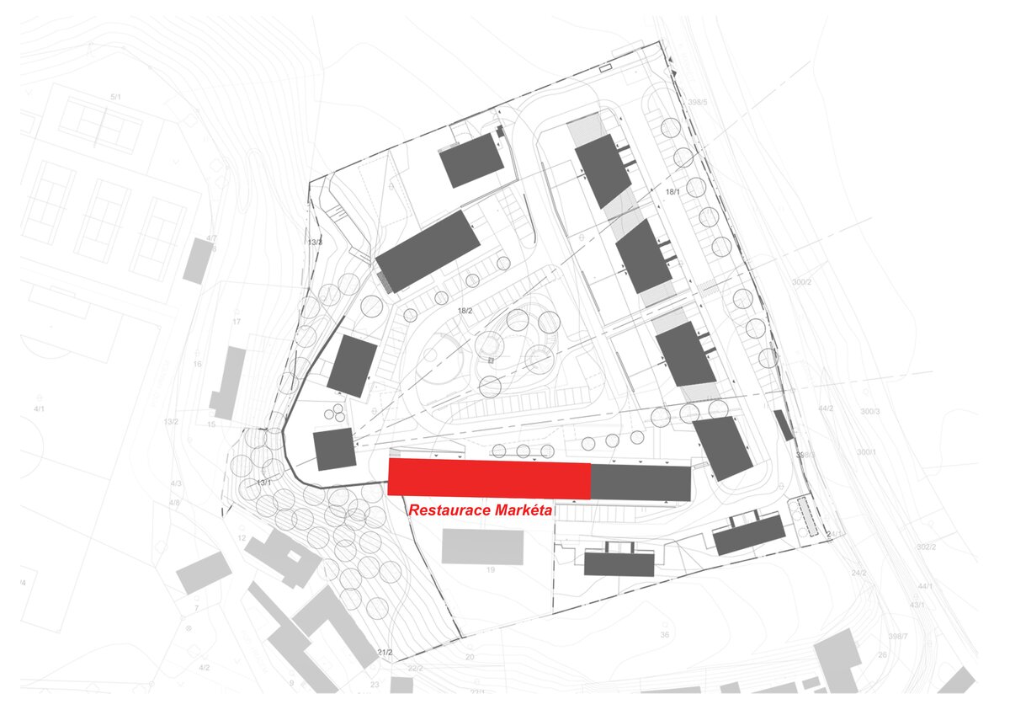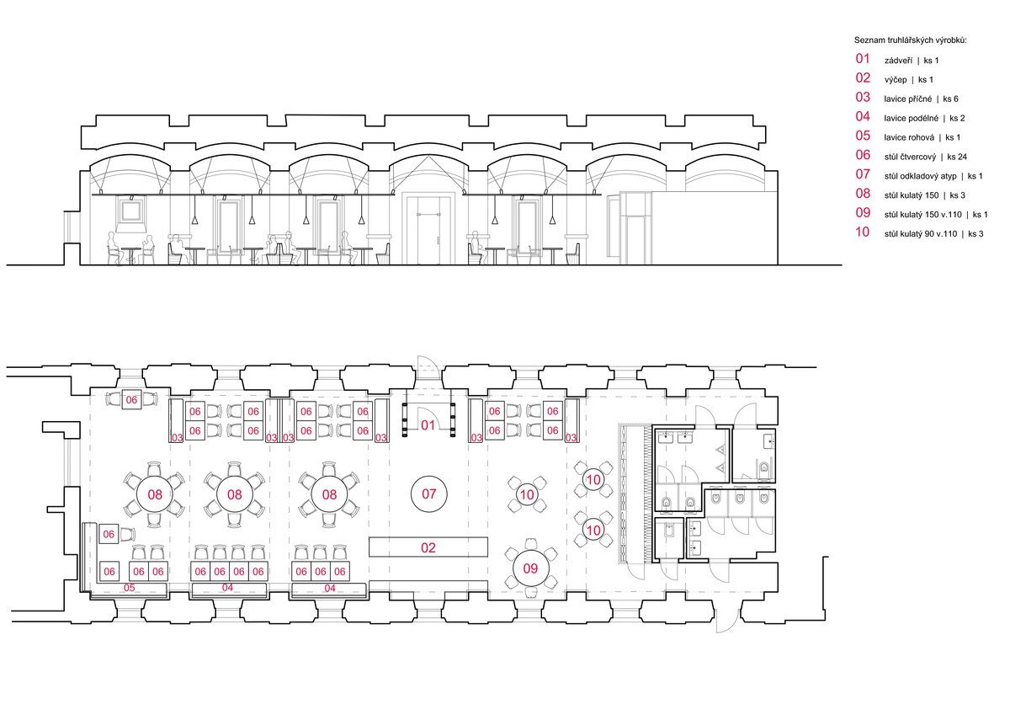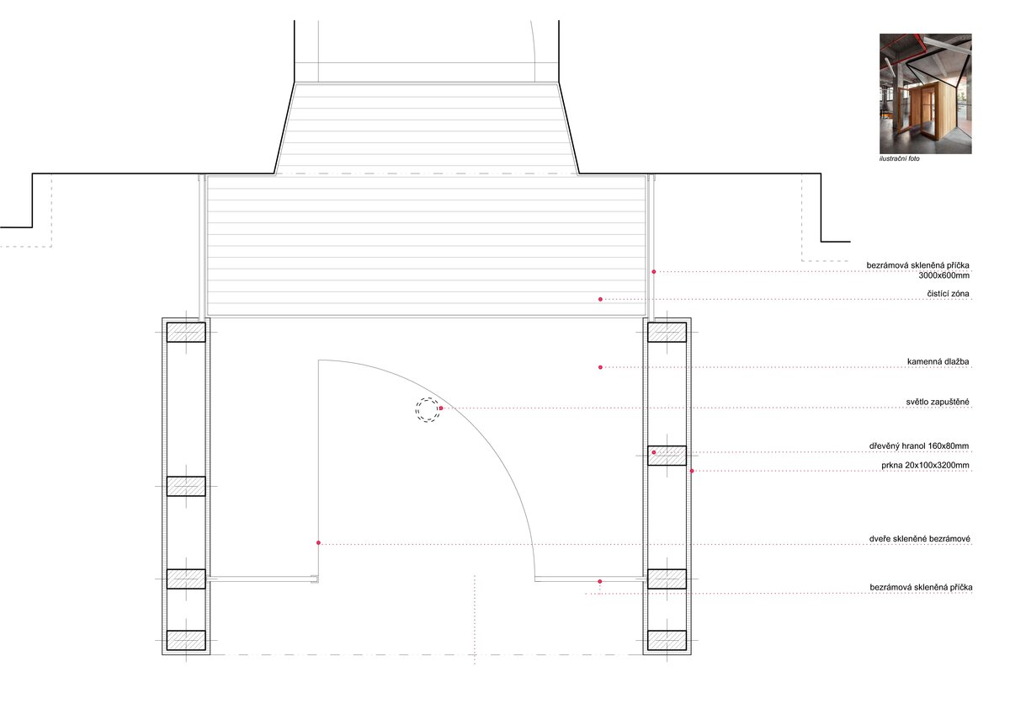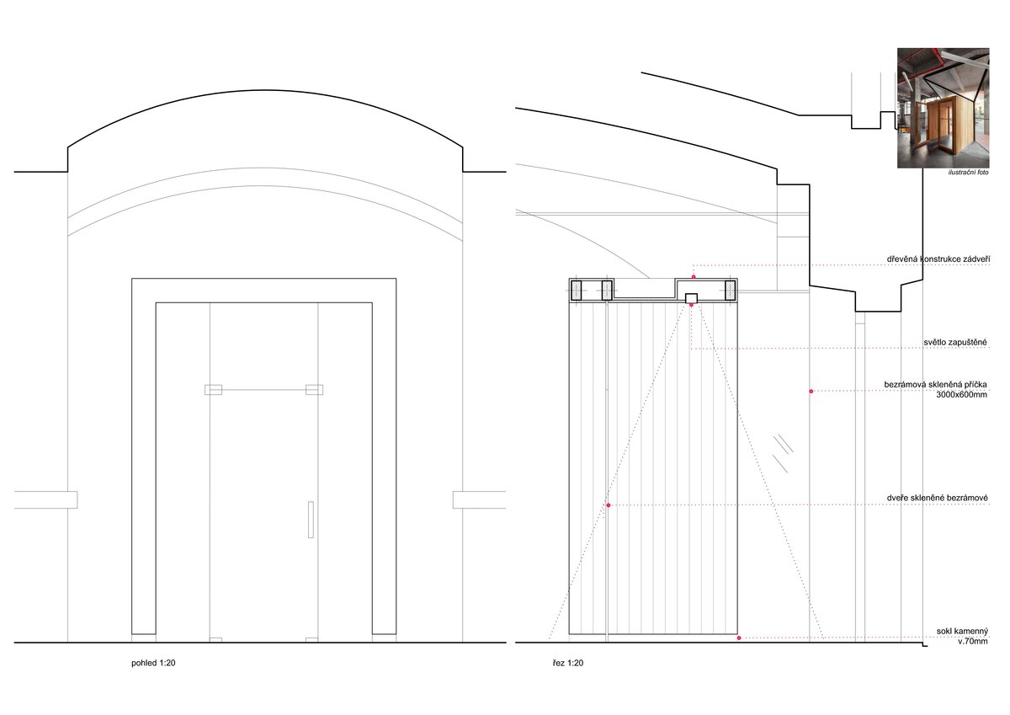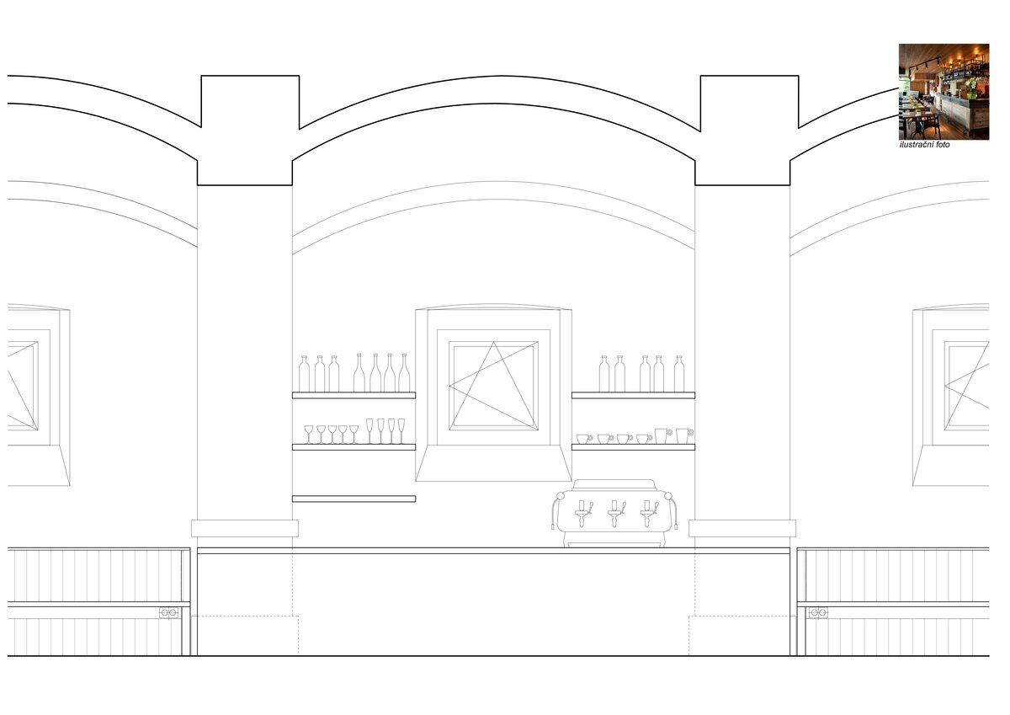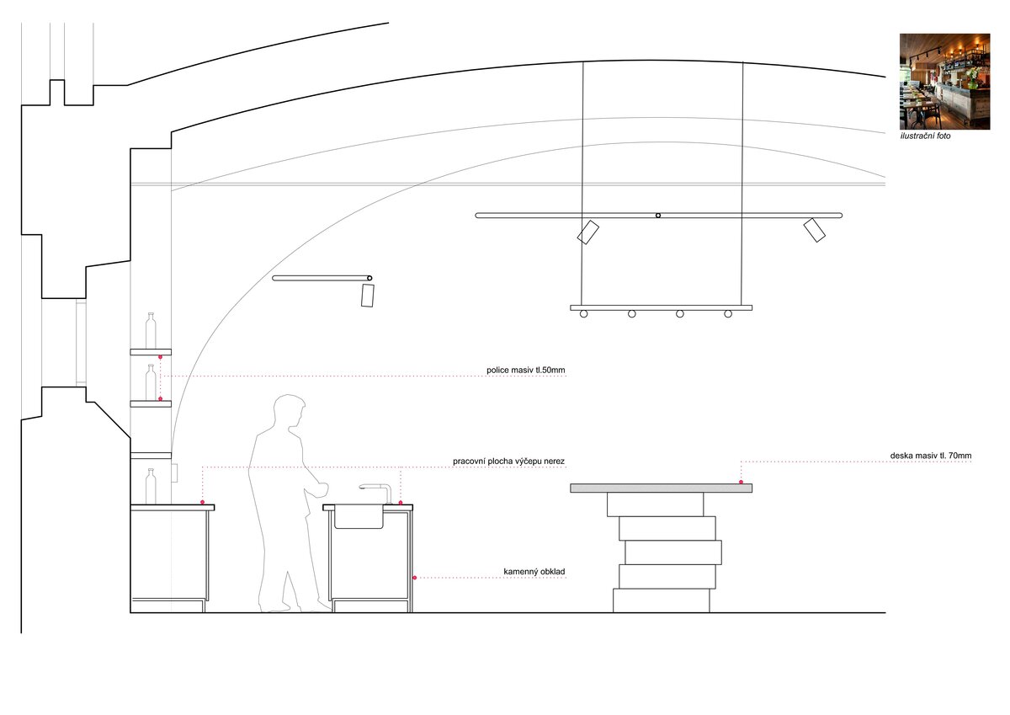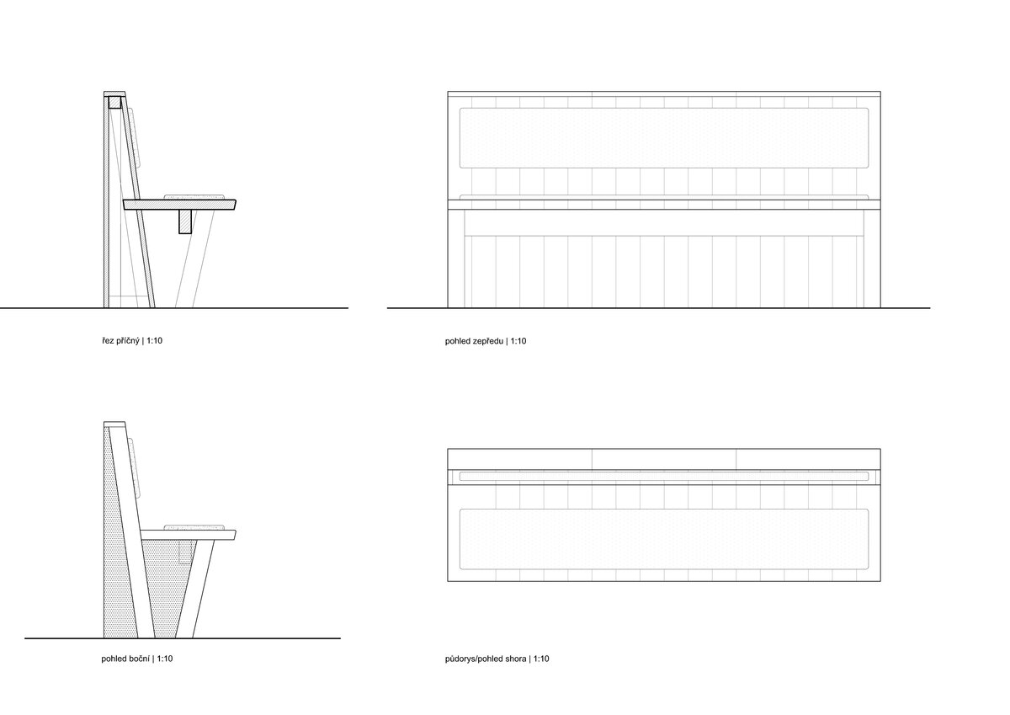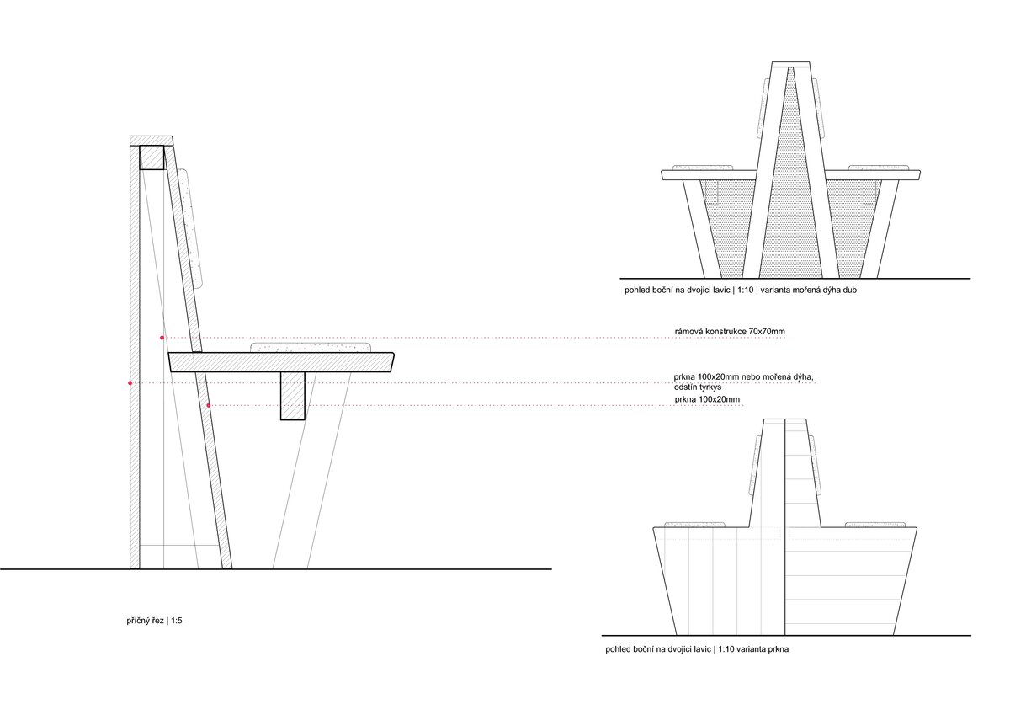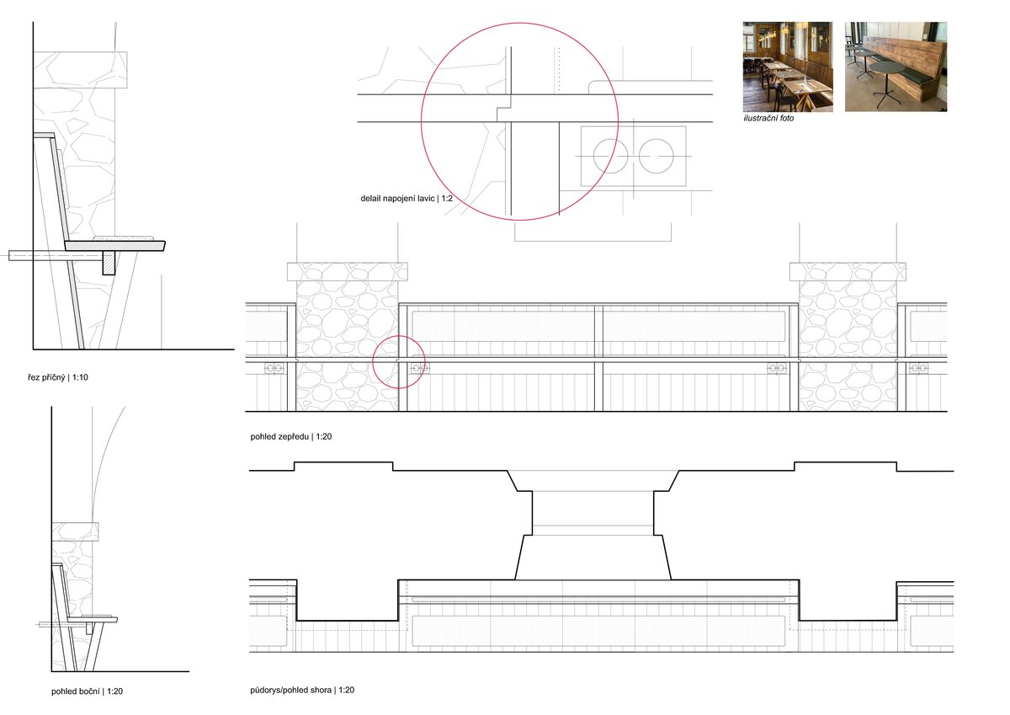| Author |
Ing. arch. František Doležel, Ing. arch. Klára Doleželová, Ing. arch. Vojtěch Kolínský |
| Studio |
Doležel Architekti s.r.o. |
| Location |
Ke Tvrzi č.p. 19, Královice - Praha 22 |
| Collaborating professions |
Ing. Zdeněk Veselý, Ing. Radan Paleta - statika |
| Investor |
Nové Královice spol. s r.o., Vyskočilova 1326/5, Michle, 14000 Praha 4 |
| Supplier |
stavba: MKB stav s.r.o.
mkb@mkbstav.cz
interiér: eTruhlárna |
| Date of completion / approval of the project |
June 2023 |
| Fotograf |
Andrea Thiel Lhotáková |
The buildings of the farm yard in Královice date back mostly to the ¾ of the 19th century. At that time, the buildings of stables were built in a uniform architectural concept corresponding to the time of their construction. The stables are historically one of the most valuable farm buildings, unique in Bohemia in their design. The rhythm of the facade articulation fully corresponds to the interior of the former barn, which is vaulted with rectangular fields of Prussian vaults that have been preserved entirely.
The generous design of the original building allowed for the design and implementation of appropriate and sufficient structural alterations for the new use, respecting the character of the building. The sensitive renovation preserves the architectural expression of the building both on the interior and on the facades.
The space is divided into a restaurant area with kitchen facilities and a lounge for special occasions with a view into the newly renovated roof truss.
The restaurant has a glass-enclosed wine cellar and a beer bar. All furniture except chairs and armchairs is custom designed and made by one supplier. The lighting is designed with respect to the existing vaults so as not to interfere structurally, but at the same time create a specific atmosphere of the restaurant.
Green building
Environmental certification
| Type and level of certificate |
-
|
Water management
| Is rainwater used for irrigation? |
|
| Is rainwater used for other purposes, e.g. toilet flushing ? |
|
| Does the building have a green roof / facade ? |
|
| Is reclaimed waste water used, e.g. from showers and sinks ? |
|
The quality of the indoor environment
| Is clean air supply automated ? |
|
| Is comfortable temperature during summer and winter automated? |
|
| Is natural lighting guaranteed in all living areas? |
|
| Is artificial lighting automated? |
|
| Is acoustic comfort, specifically reverberation time, guaranteed? |
|
| Does the layout solution include zoning and ergonomics elements? |
|
Principles of circular economics
| Does the project use recycled materials? |
|
| Does the project use recyclable materials? |
|
| Are materials with a documented Environmental Product Declaration (EPD) promoted in the project? |
|
| Are other sustainability certifications used for materials and elements? |
|
Energy efficiency
| Energy performance class of the building according to the Energy Performance Certificate of the building |
B
|
| Is efficient energy management (measurement and regular analysis of consumption data) considered? |
|
| Are renewable sources of energy used, e.g. solar system, photovoltaics? |
|
Interconnection with surroundings
| Does the project enable the easy use of public transport? |
|
| Does the project support the use of alternative modes of transport, e.g cycling, walking etc. ? |
|
| Is there access to recreational natural areas, e.g. parks, in the immediate vicinity of the building? |
|
