#JIRIWOLKER
Project category ‐ Architectural design, small scale architecture and creative work in architecture
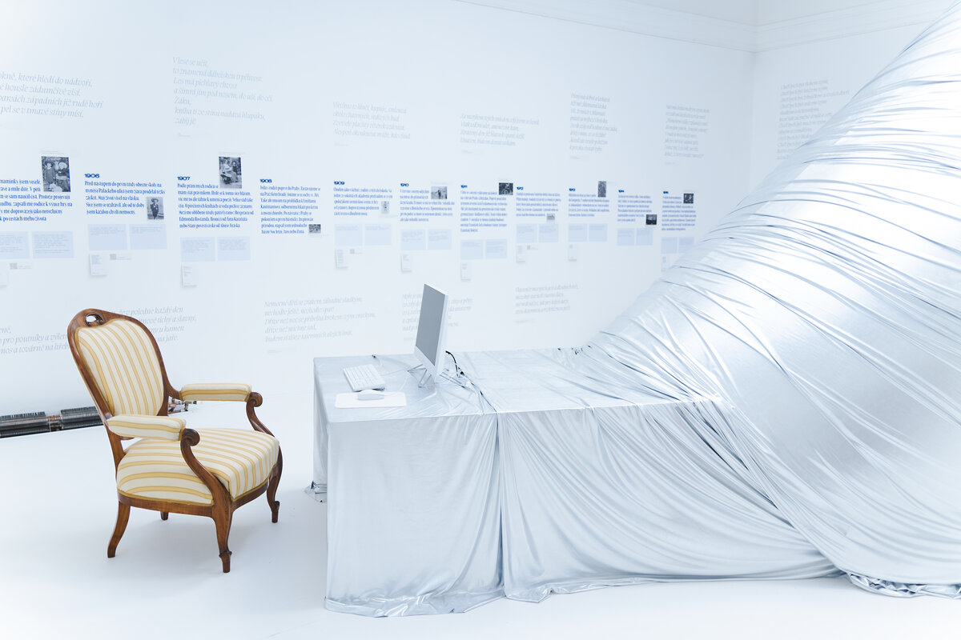
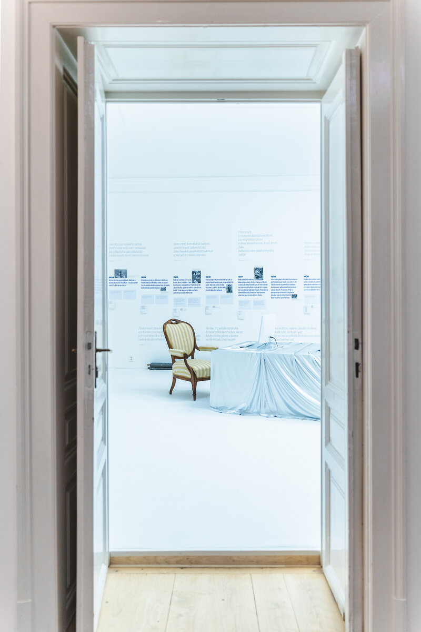
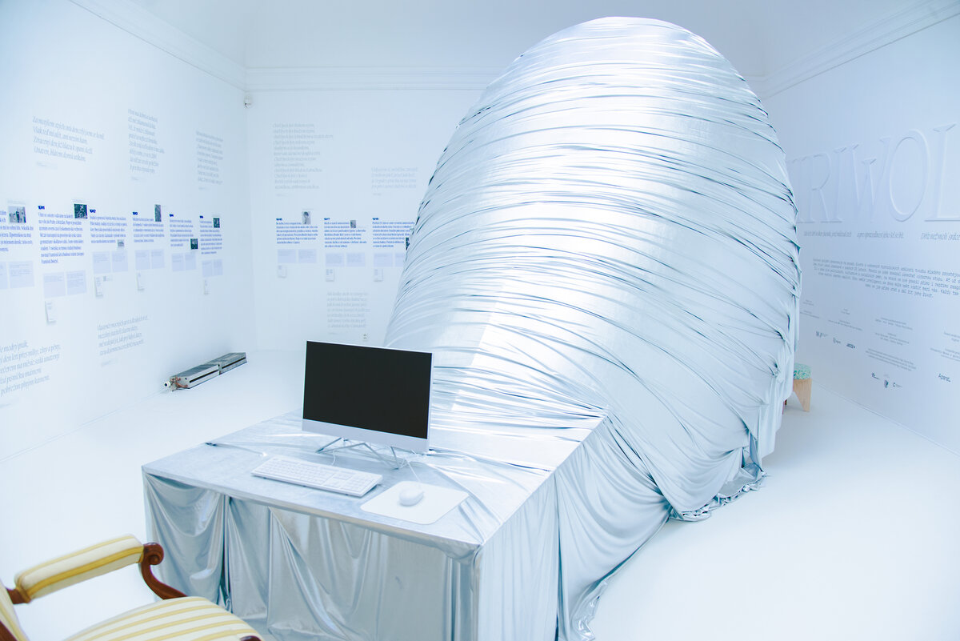
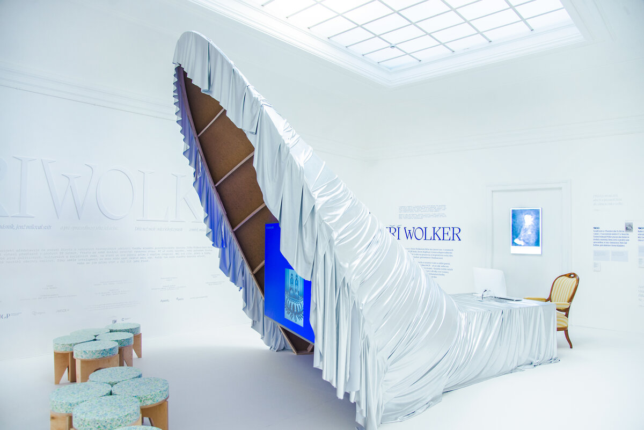
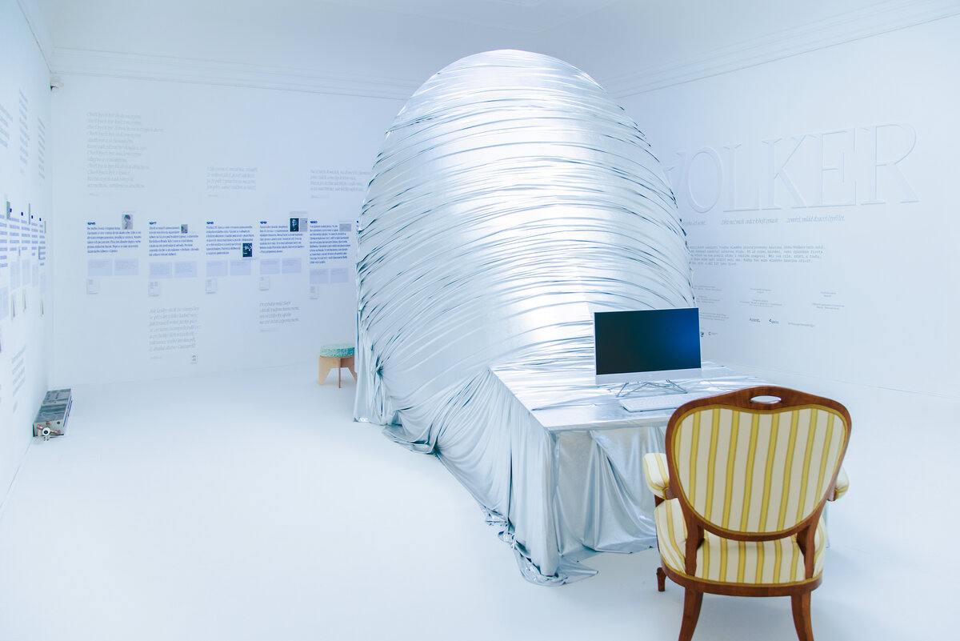
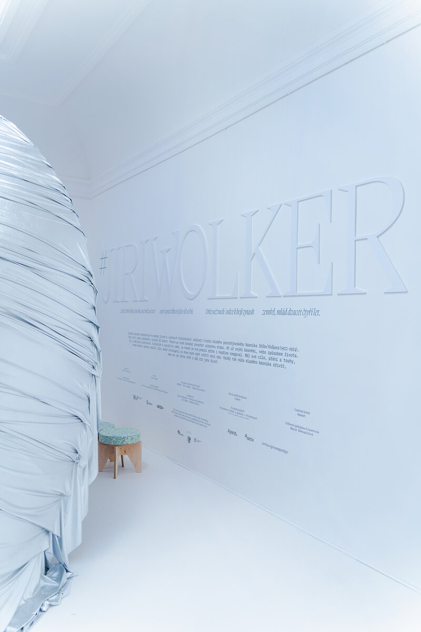
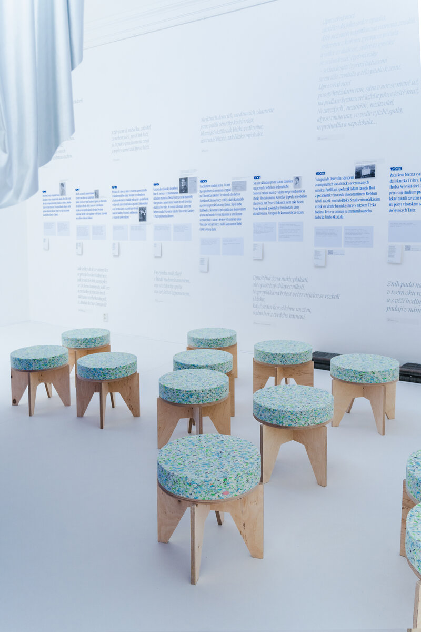
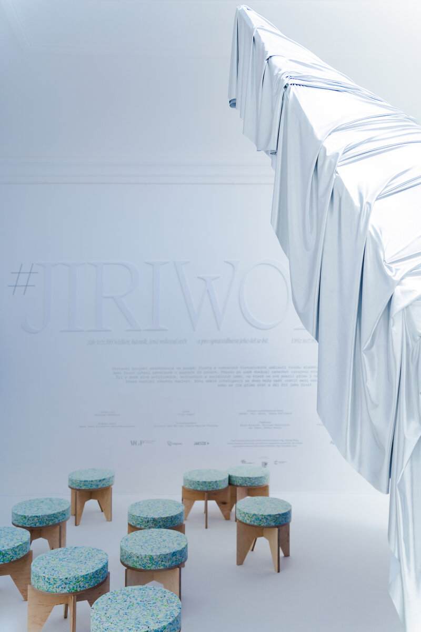
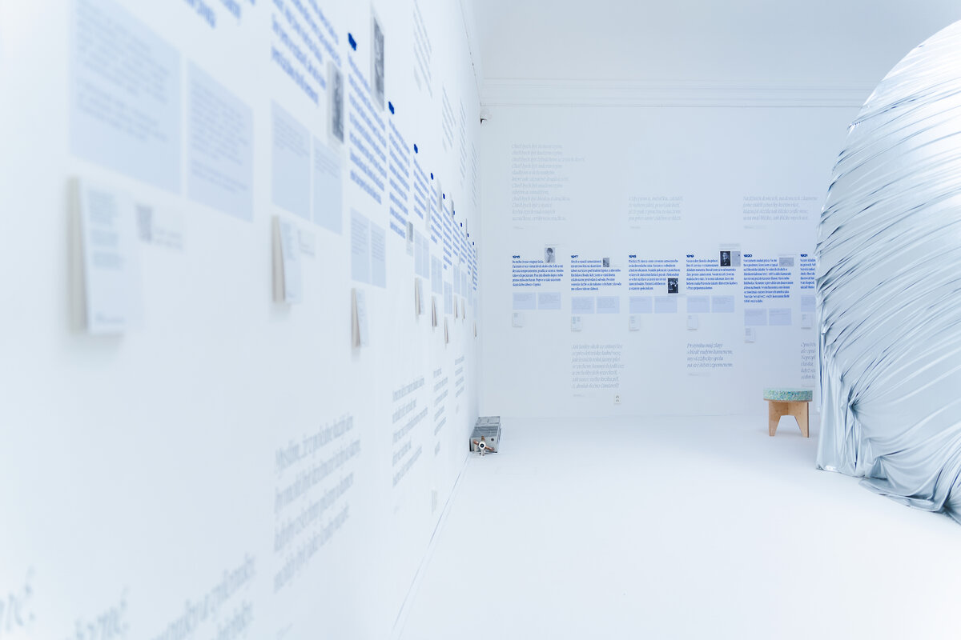
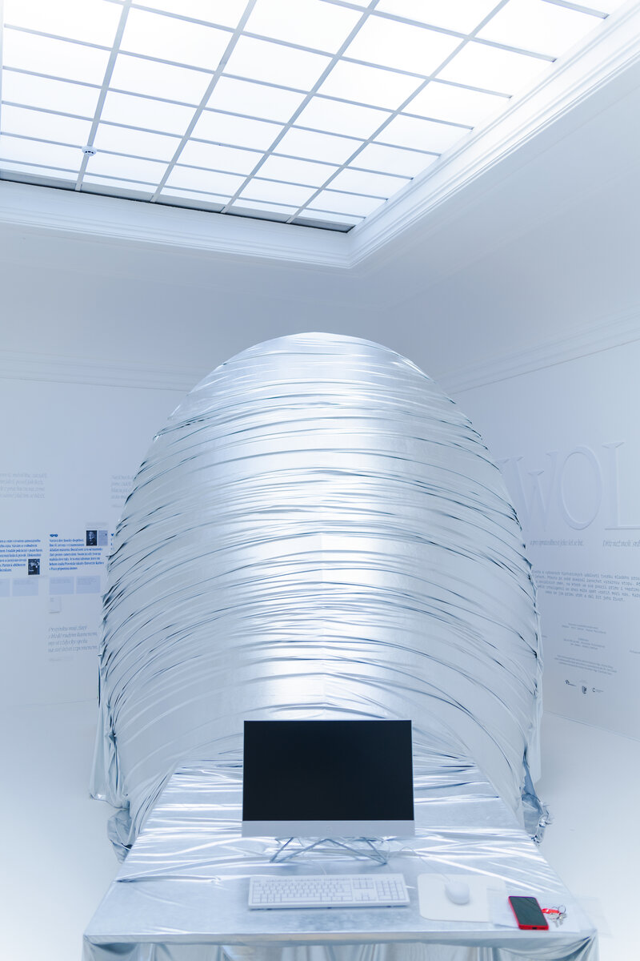
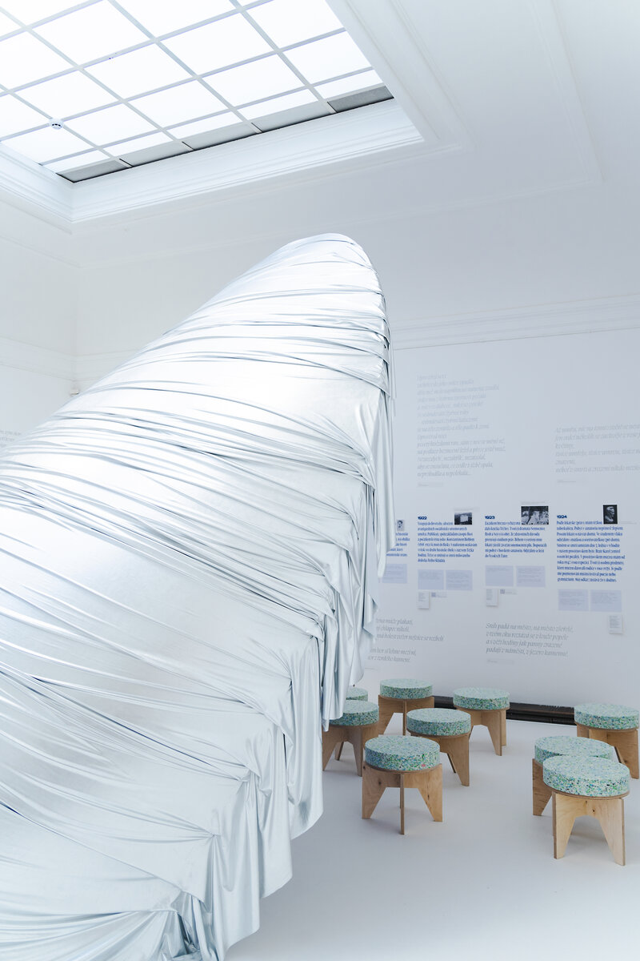
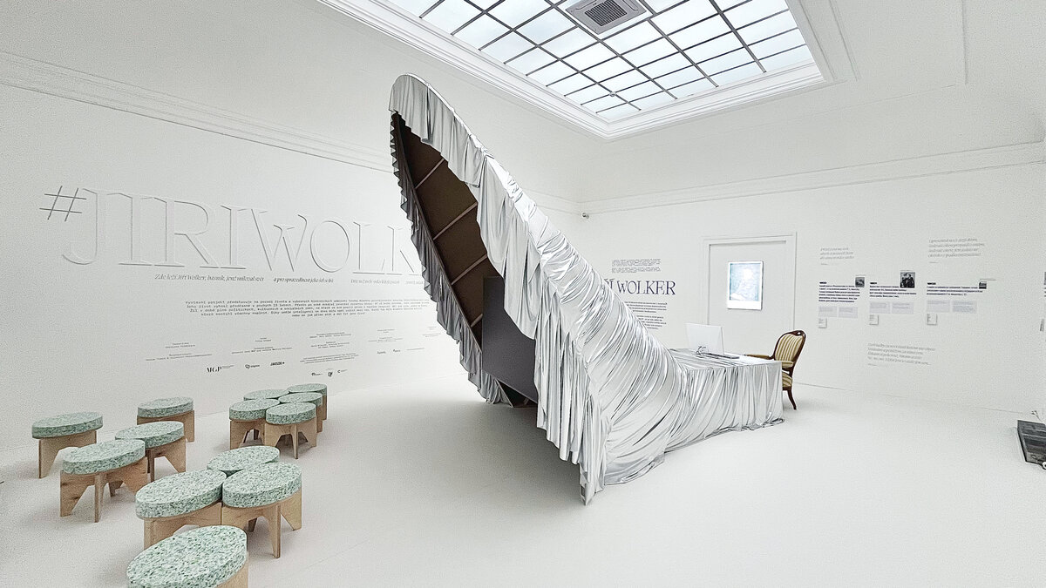
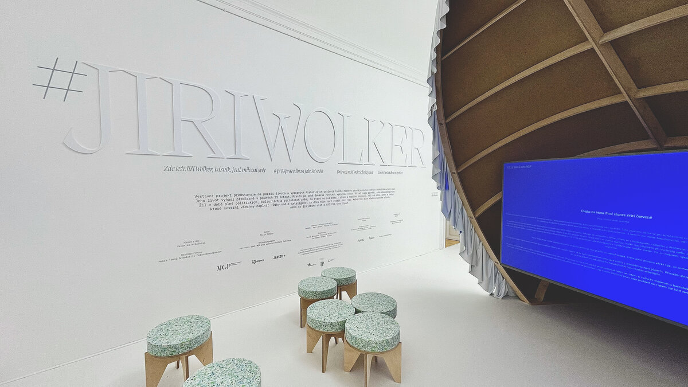
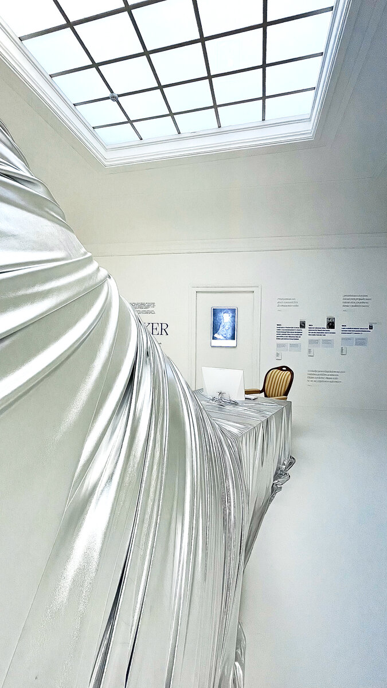
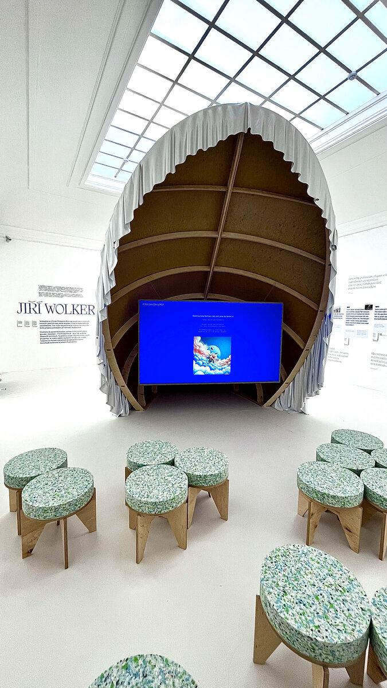
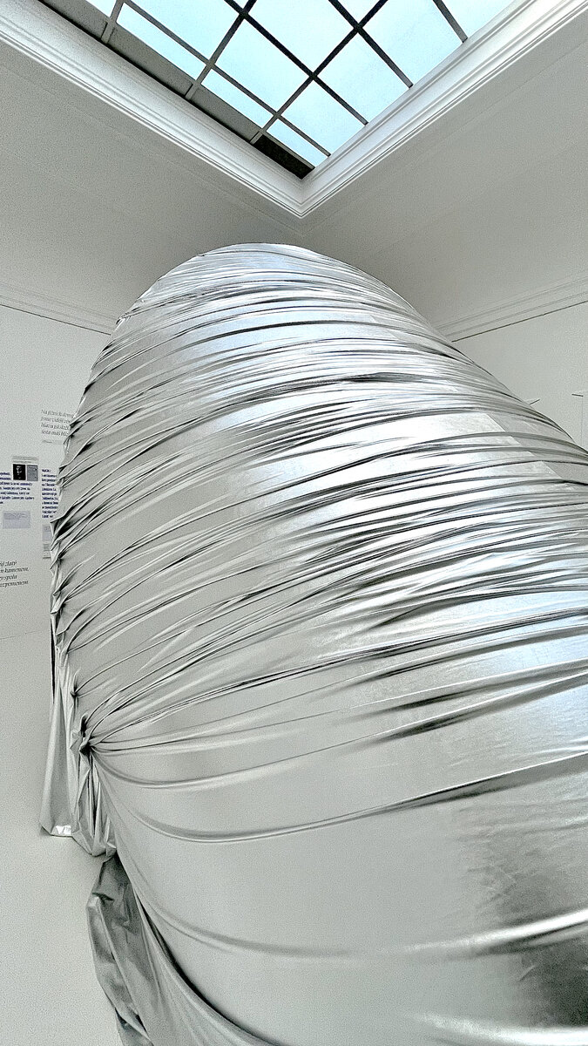
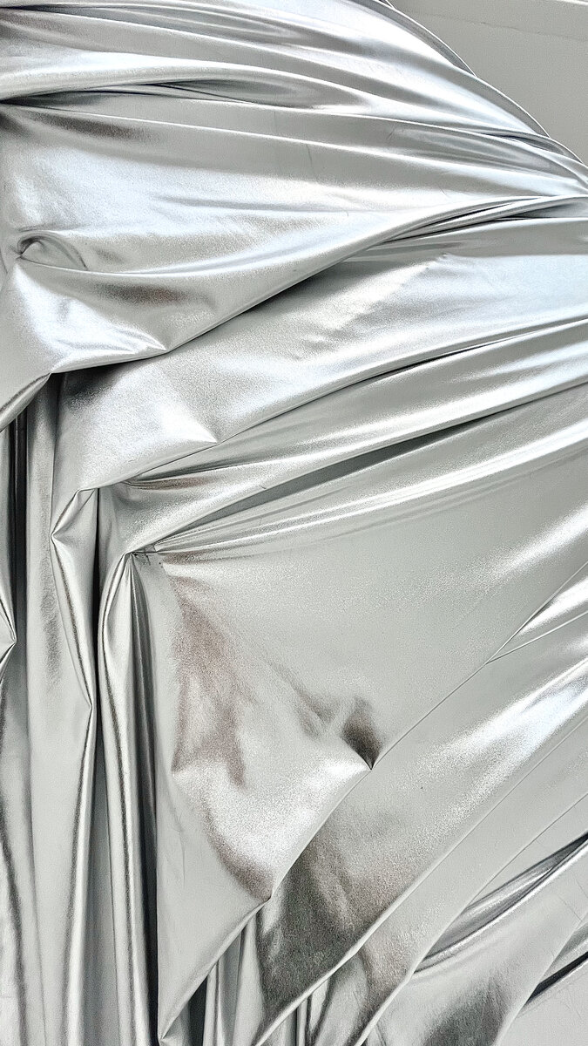
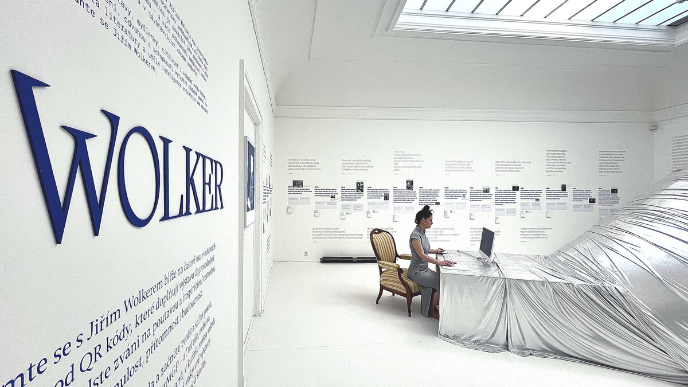
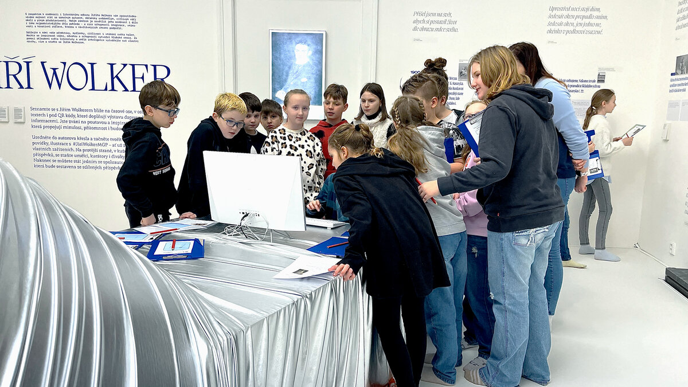
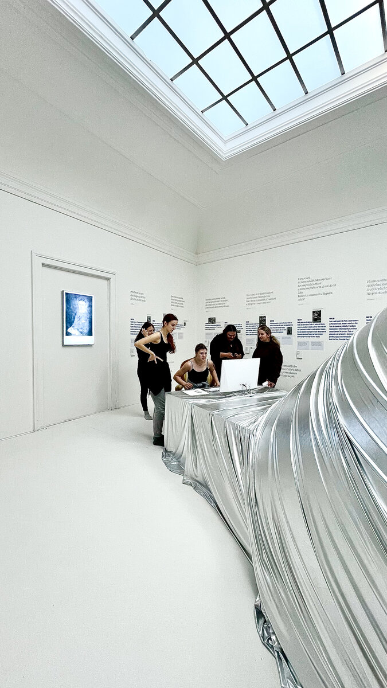
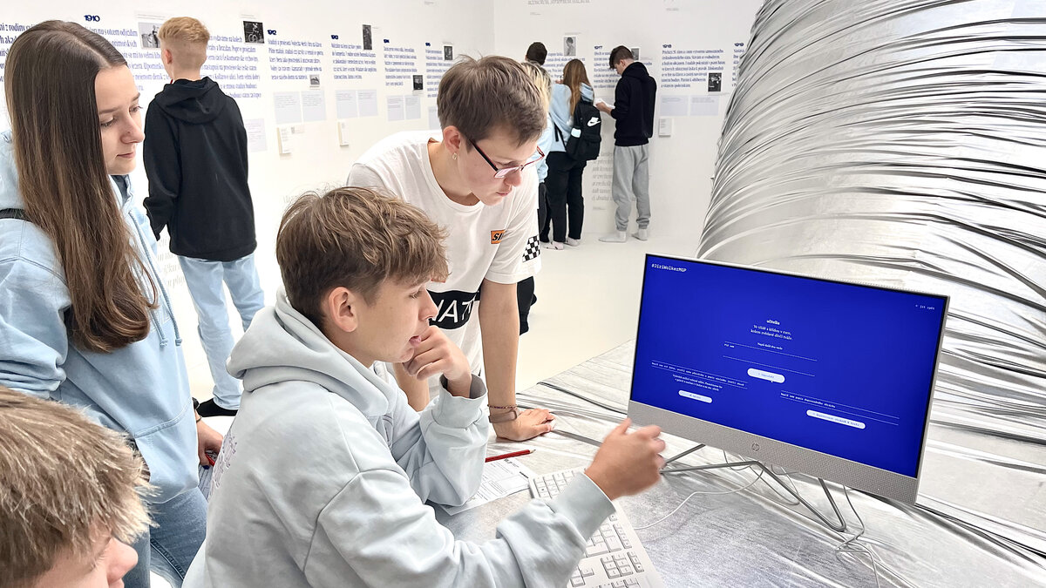
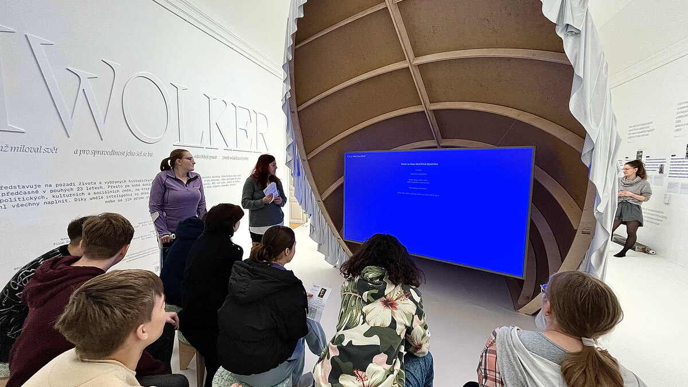
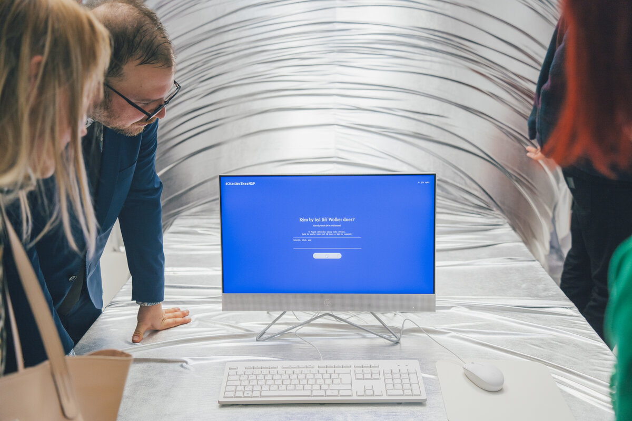
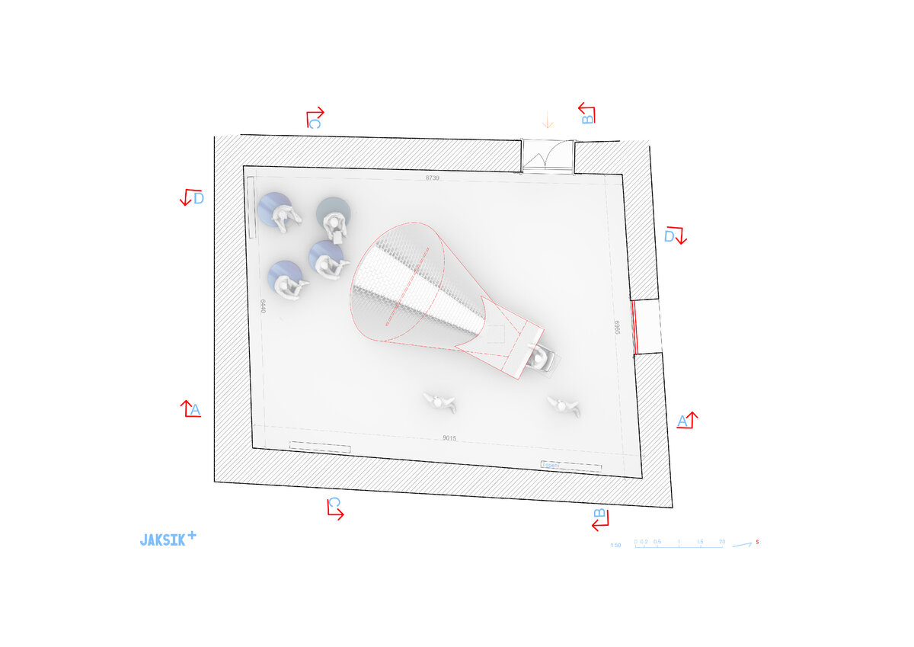
| Author | Petr Jakšík, Tereza Pavlíčková |
|---|---|
| Studio | JAKSIK+ |
| Location | MGP Muzeum a galerie v Prostějově nám. T. G. Masaryka 2 796 01 Prostějov |
| Collaborating professions | Umělá inteligence: Rudolf Rosa, Ondřej Hrách (Aignos), Vývojář: Jiří Dosoudil, Grafika: Tomáš Vrba (Aparat.), Scénář, kurátor výstavy: Filip Gregor, |
| Investor | MGP Muzeum a galerie v Prostějově ( ředitelka Veronika Hrbáčková ) nám. T. G. Masaryka 2 796 01 Prostějov |
| Supplier | Stavba: Honza Tomšů & kolektiv Omlouvámesepardón Jan Tomšů, Hradská 20, 76317, Lukov, Česká republika Technická podpora: Provozní úsek MGP pod vedením Martina Pelikána |
| Date of completion / approval of the project | February 2024 |
| Fotograf | Vendula Brugrová, JAKSIK+ |
To mark the 100th anniversary of Jiří Wolker's death, an exhibition has been created with the aim to inform and inspire. By connecting the past with the present, the younger generation is introduced to the poet's personality and his capacity for imagination, interest, and critical perspective on the world. Using artificial intelligence tools, visitors can experience being Jiří Wolker. The results of their creations are displayed in direct dialogue with J.W.'s life, posing the question of who J.W. would be today and what themes he would address, motivating reflection.
Visitors are encouraged to take a curious approach when creating "prompts" for AI, thus becoming familiar with it. They can create illustrations of Wolker's poems, compose verses with his virtual mirror, and debate current topics. This interactive installation allows visitors to share results, inspiring further creativity. The exhibition invites visitors to acquaint themselves with J.W.'s life on a timeline, along with excerpts of his poems against the backdrop of historical events. Participants sit at a computer with AI to create, compose, share reflections, critical topics, and converse with the poet. In the gallery of generated contributions, they become curators and viewers of their exhibition. Ultimately, everyone can become a co-author of a book that will be published from selected contributions.
Regular lectures and workshops with inspiring personalities are planned alongside the exhibition. The artistic concept is based on a neutral white space, like a blank sheet of paper, motivating the creation of a new story of Jiří Wolker. The centerpiece of the exhibition is a spatial object with an indeterminate shape that stimulates imagination. The form is defined by the need to use the table, shading the natural light of the skylight, and the light cone of the projection. The deliberate Baumanesque fluid gleam of the mirrored fabric intentionally appeals to the younger generation with its straightforwardness while unifying the functional elements of the object. At the point of projection (the present), it is balanced by revealing the raw structure of the object, grounding the artificiality of the entire installation in reality.
To achieve spatial ambiguity, the heating units with an industrial appearance, originally covered by an unsuitable structure, were exposed in the hall. The installation of the distribution systems was hidden on the existing floor by a double floor of crisscrossed wood chipboard panels mounted on a wooden frame. This allowed for a clean attachment of the object and created a new sensation of softness when walking barefoot. The central object's structure is assembled from interlocking ribs milled from 18mm birch plywood. The leftover areas from the production of the plywood ribs were used to create stools and complemented by recycled foam cylinders for comfortable viewing of the projection. The original lighting truss dividing the hall space was dismantled and replaced with concealed lighting in the skylight, supplementing natural lighting.
Communication with artificial intelligence takes place in the background of an application that uses an AI algorithm on the DALL-E and Chat GPT-4 platforms, which will be updated throughout the duration of the exhibition according to the development of Open AI.
The graphic design centers around the placement of the object, allowing for circumvention and viewing of information shared on the walls. Due to the large amount of information required, the graphic designer chose a single colored text line complemented by less prominent floating text and images. The integration of antiquity and modernity inspired the selection of the main exhibition color.
Green building
Environmental certification
| Type and level of certificate | - |
|---|
Water management
| Is rainwater used for irrigation? | |
|---|---|
| Is rainwater used for other purposes, e.g. toilet flushing ? | |
| Does the building have a green roof / facade ? | |
| Is reclaimed waste water used, e.g. from showers and sinks ? |
The quality of the indoor environment
| Is clean air supply automated ? | |
|---|---|
| Is comfortable temperature during summer and winter automated? | |
| Is natural lighting guaranteed in all living areas? | |
| Is artificial lighting automated? | |
| Is acoustic comfort, specifically reverberation time, guaranteed? | |
| Does the layout solution include zoning and ergonomics elements? |
Principles of circular economics
| Does the project use recycled materials? | |
|---|---|
| Does the project use recyclable materials? | |
| Are materials with a documented Environmental Product Declaration (EPD) promoted in the project? | |
| Are other sustainability certifications used for materials and elements? |
Energy efficiency
| Energy performance class of the building according to the Energy Performance Certificate of the building | |
|---|---|
| Is efficient energy management (measurement and regular analysis of consumption data) considered? | |
| Are renewable sources of energy used, e.g. solar system, photovoltaics? |
Interconnection with surroundings
| Does the project enable the easy use of public transport? | |
|---|---|
| Does the project support the use of alternative modes of transport, e.g cycling, walking etc. ? | |
| Is there access to recreational natural areas, e.g. parks, in the immediate vicinity of the building? |