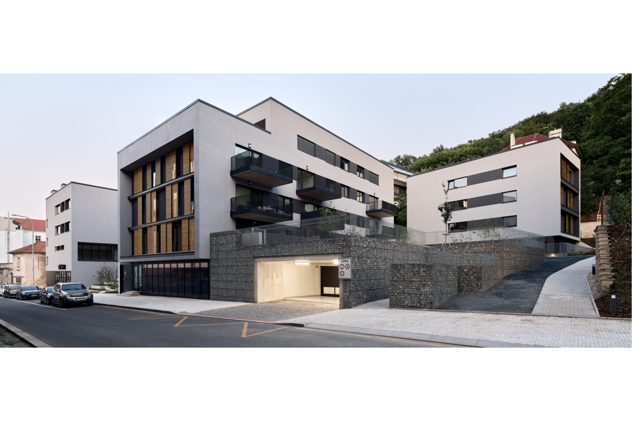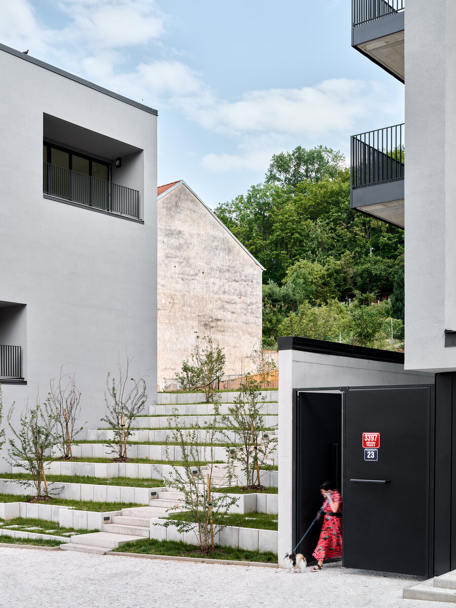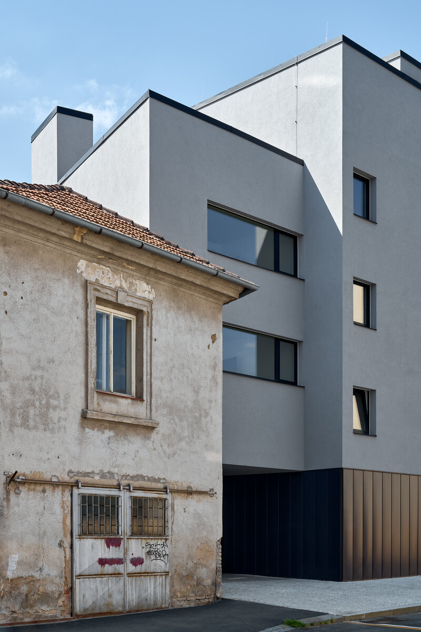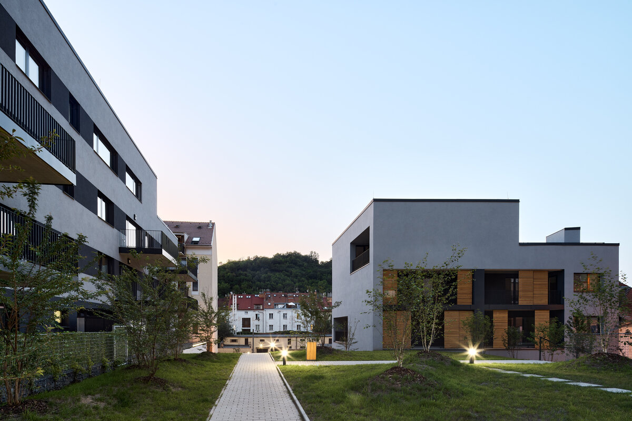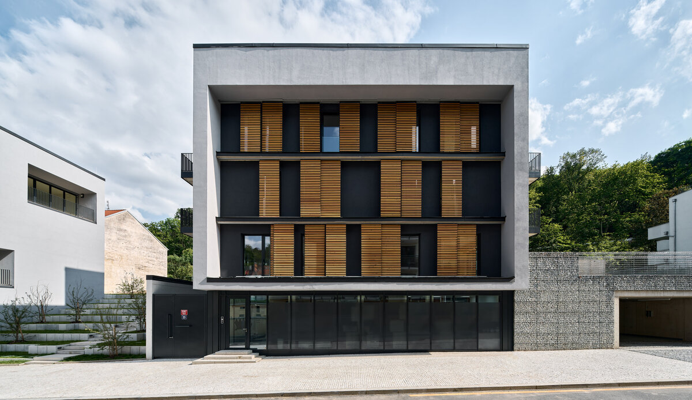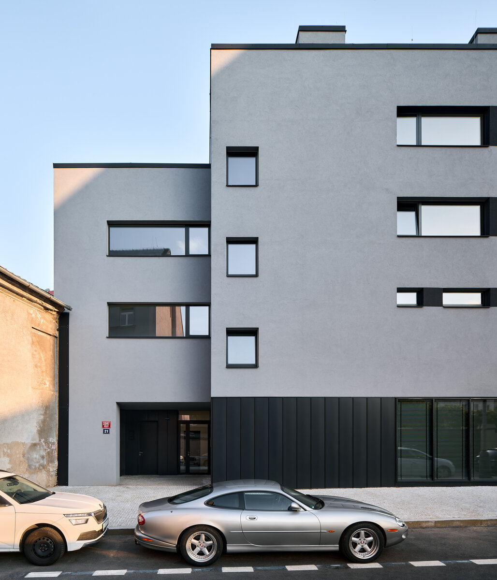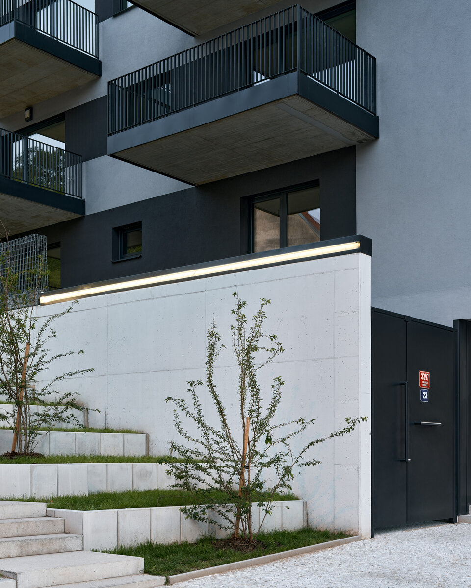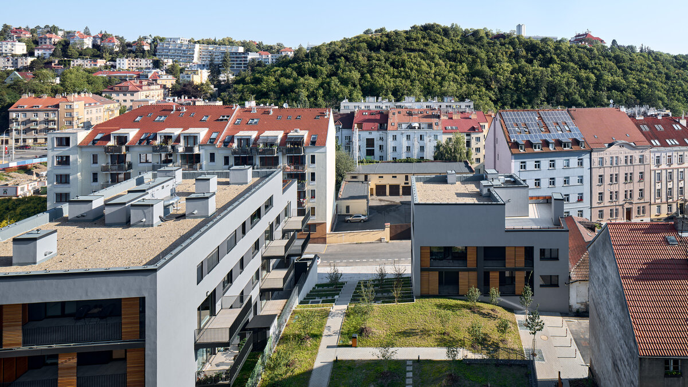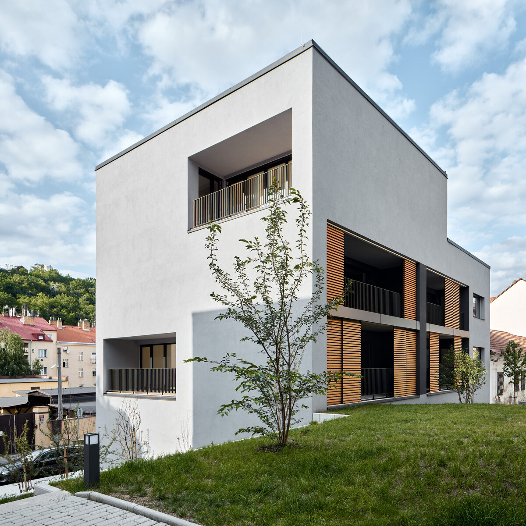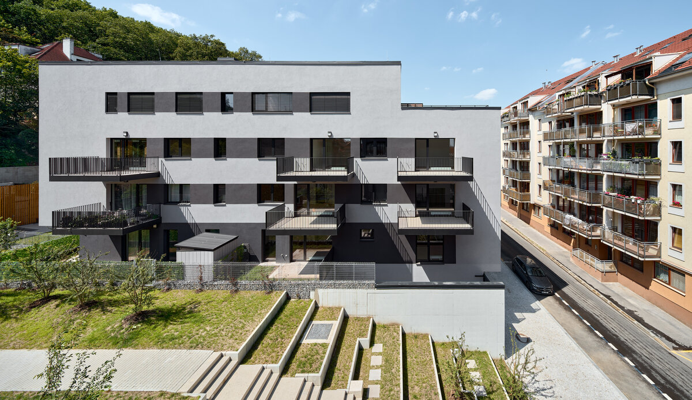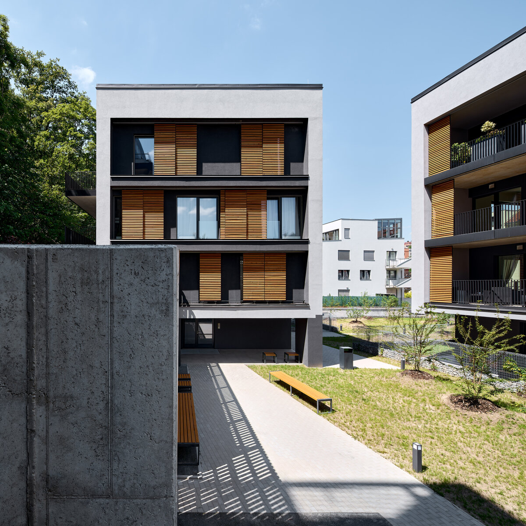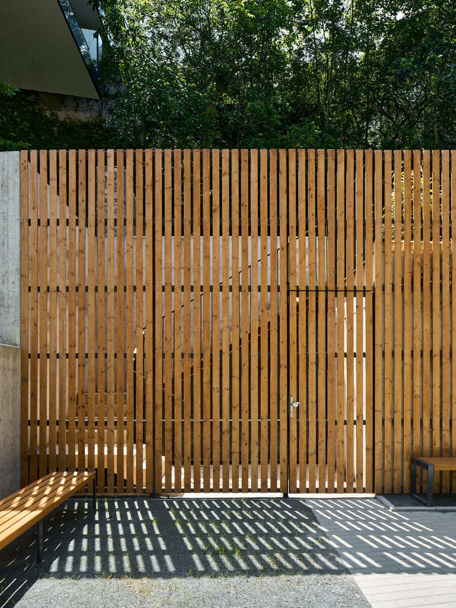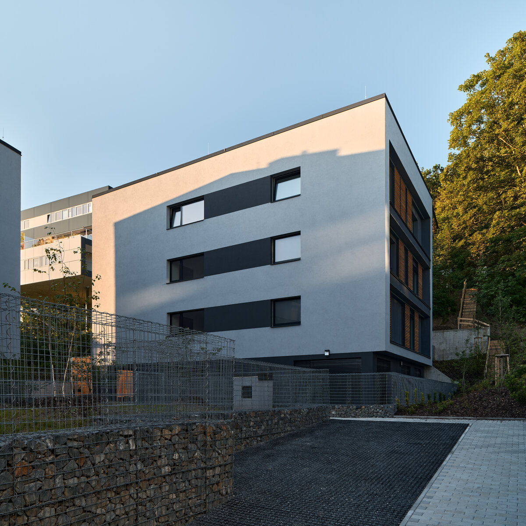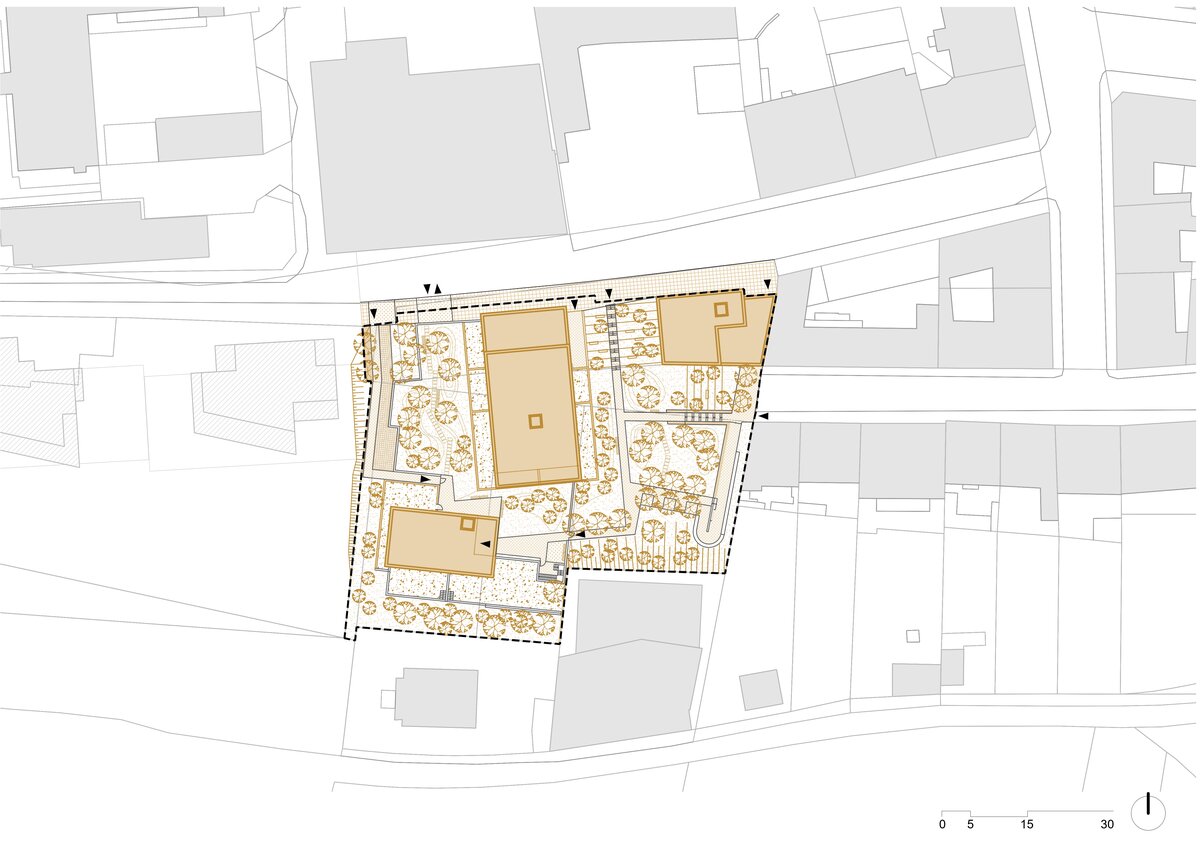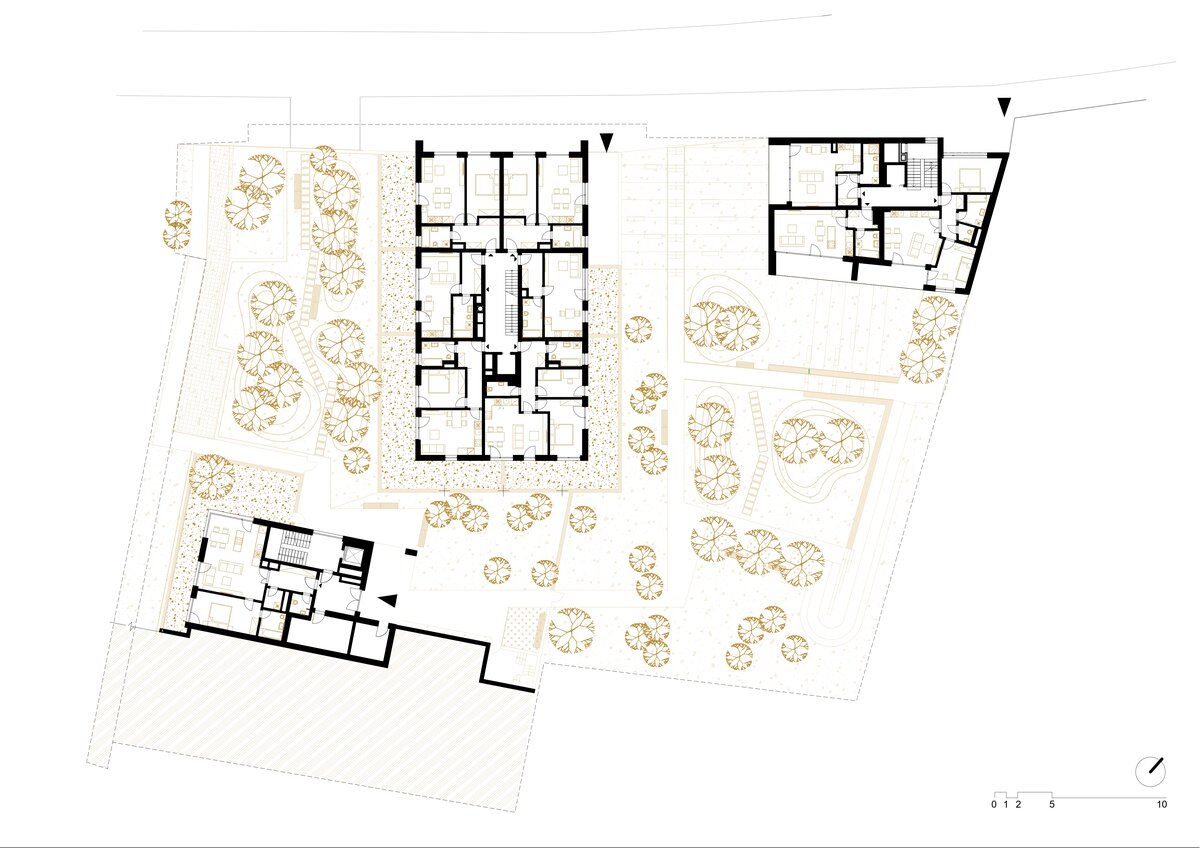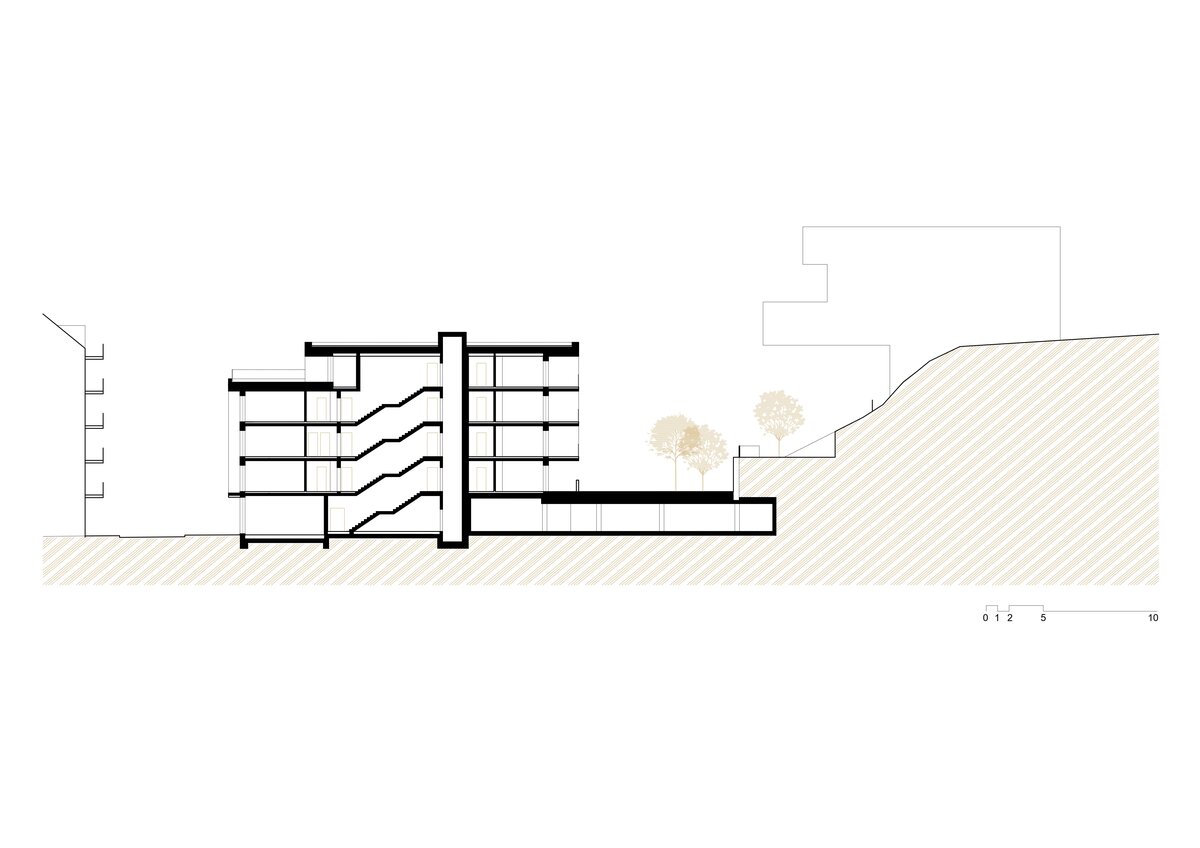| Author |
Ing. arch. Adam Homola, Ing. arch. Oleg Haman |
| Studio |
CASUA, spol. s r.o. |
| Location |
Na Neklance 3397/23, 150 00 Praha 5 -Smíchov |
| Collaborating professions |
Architekt |
| Investor |
GEOSAN Development |
| Supplier |
GEOSAN Development |
| Date of completion / approval of the project |
July 2023 |
| Fotograf |
Jan Kolský |
The Na Neklance apartment buildings are located in a block development in Prague's Smíchov district, where diverse urban structures meet. Instead of one building, which would close and complete the block, three buildings have been designed to allow the much desired permeability of the area. The apartment buildings are located at the wooded foot of the slope of the Brabenec hill, in Na Neklance Street, which is parallel to Radlická Street.
The proposal consists of three apartment buildings connected by a common underground floor. A loose structure of the buildings was chosen, in principle following the western side of the site. Building B is therefore a detached building, maintaining approximately the same spacing in the street frontage. Building A is set to complement and terminate the block development. Building C is then a solitary house in keeping with the residential development in the vicinity.
The development area is divided into public, private and semi-private parts. The entrances to buildings A, B and commercial premises are located on the ground floor level. The entrances lead to the first underground floor (the buildings are located in sloping terrain), which also contains underground parking, cellars and technological facilities of the building. On the first floor there are residential premises with front gardens and a public park connecting Na Neklance and Nad Koulkou streets. On the first floor there is a semi-public garden for the residents of the apartment buildings in the western part of the complex. On the other floors there are only residential units. There are a total of 31 flats in the project, building A is three-storey, B and C are four-storey.
Residential buildings have a common technical floor 1PP, heating is solved by a central gas boiler room. Rainwater is collected in a retention tank and used for watering the public park area and the front gardens of the apartments. Thanks to thorough insulation of the building envelope and quality windows with triple glazing, the project achieves a low energy standard with an energy performance certificate B - very energy efficient.
Green building
Environmental certification
| Type and level of certificate |
-
|
Water management
| Is rainwater used for irrigation? |
|
| Is rainwater used for other purposes, e.g. toilet flushing ? |
|
| Does the building have a green roof / facade ? |
|
| Is reclaimed waste water used, e.g. from showers and sinks ? |
|
The quality of the indoor environment
| Is clean air supply automated ? |
|
| Is comfortable temperature during summer and winter automated? |
|
| Is natural lighting guaranteed in all living areas? |
|
| Is artificial lighting automated? |
|
| Is acoustic comfort, specifically reverberation time, guaranteed? |
|
| Does the layout solution include zoning and ergonomics elements? |
|
Principles of circular economics
| Does the project use recycled materials? |
|
| Does the project use recyclable materials? |
|
| Are materials with a documented Environmental Product Declaration (EPD) promoted in the project? |
|
| Are other sustainability certifications used for materials and elements? |
|
Energy efficiency
| Energy performance class of the building according to the Energy Performance Certificate of the building |
B
|
| Is efficient energy management (measurement and regular analysis of consumption data) considered? |
|
| Are renewable sources of energy used, e.g. solar system, photovoltaics? |
|
Interconnection with surroundings
| Does the project enable the easy use of public transport? |
|
| Does the project support the use of alternative modes of transport, e.g cycling, walking etc. ? |
|
| Is there access to recreational natural areas, e.g. parks, in the immediate vicinity of the building? |
|
