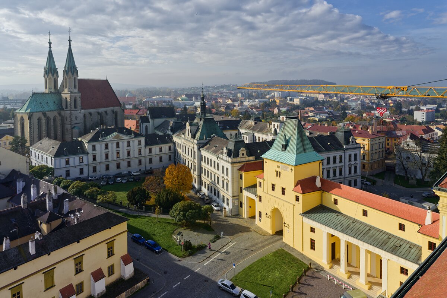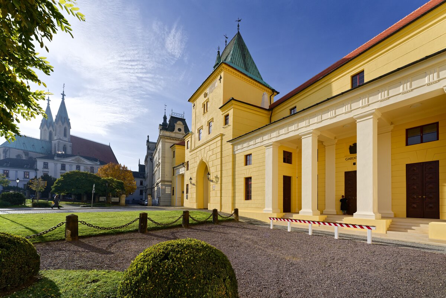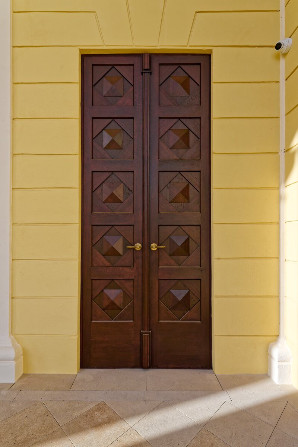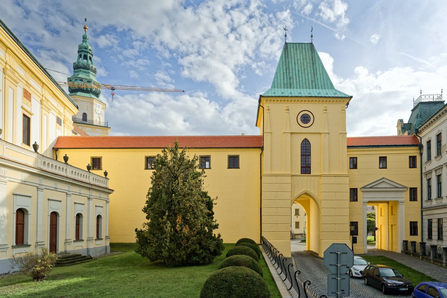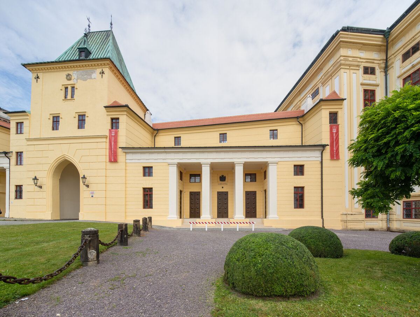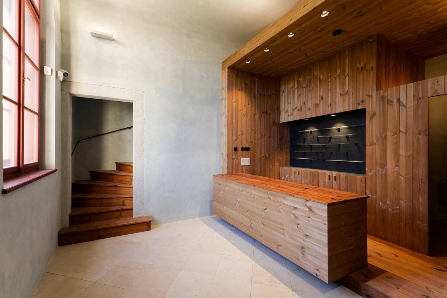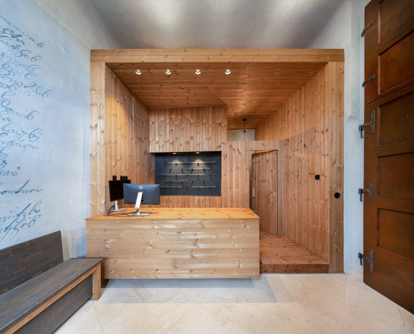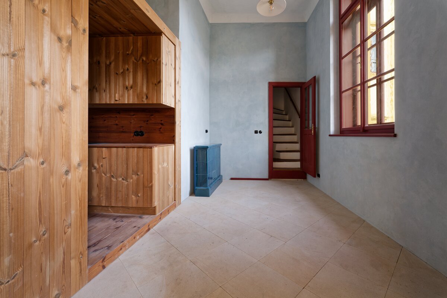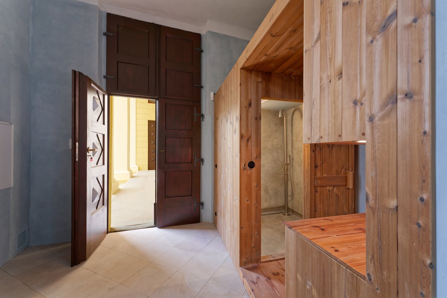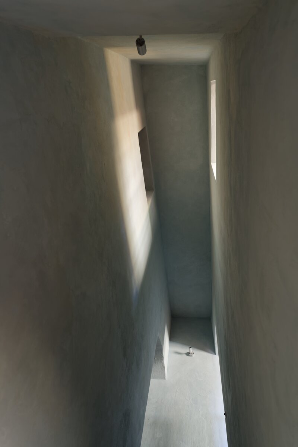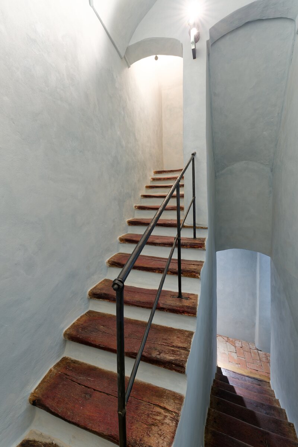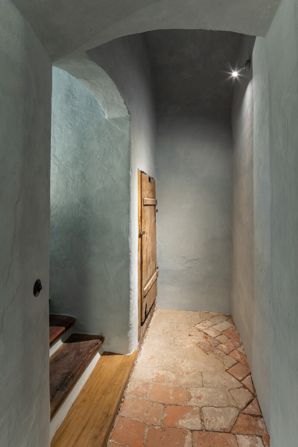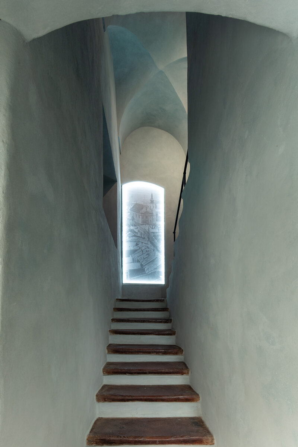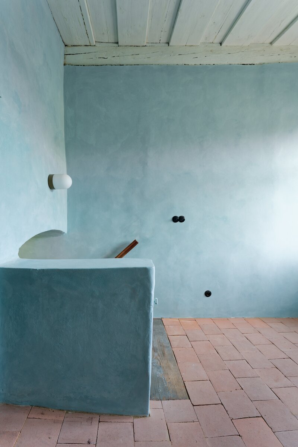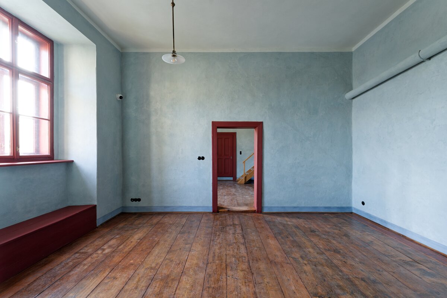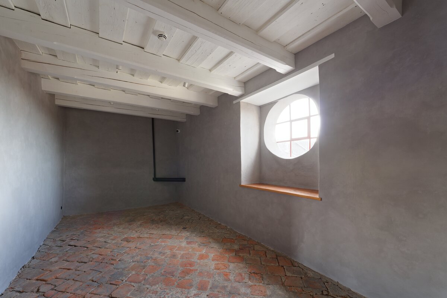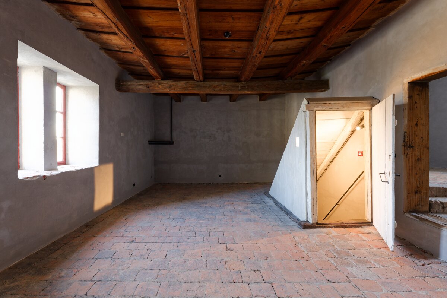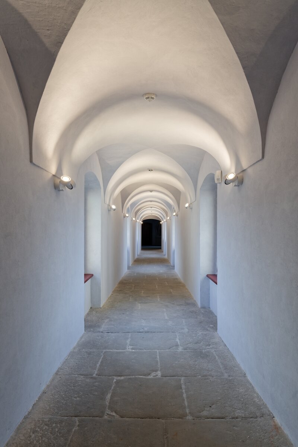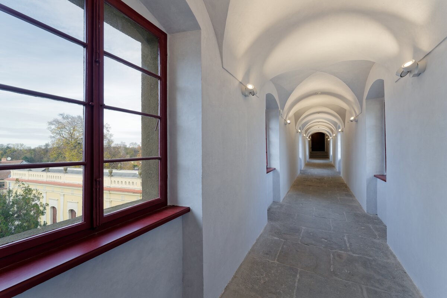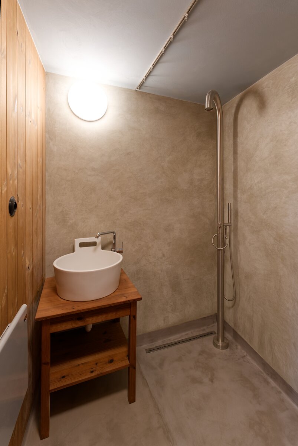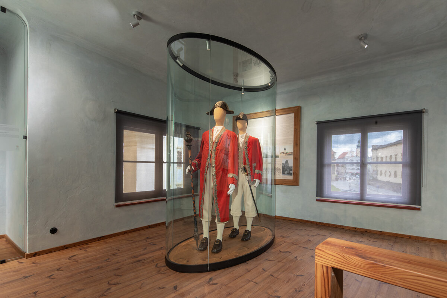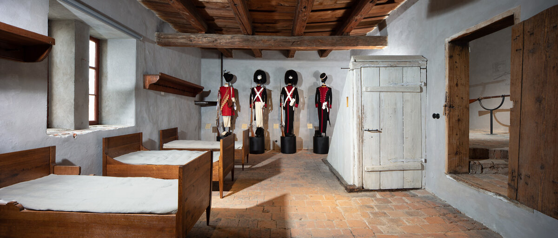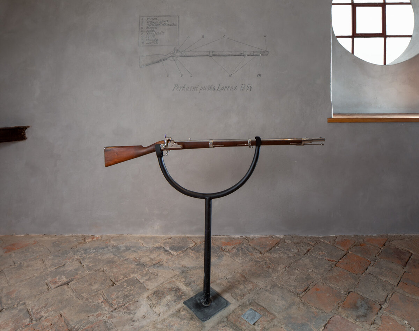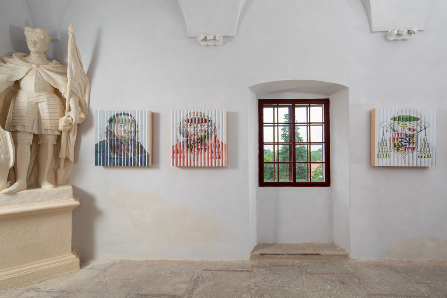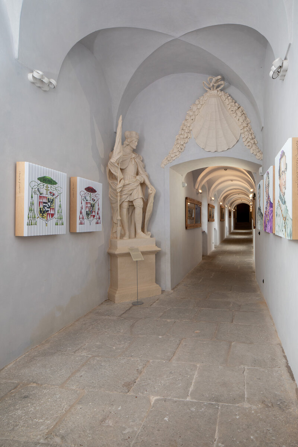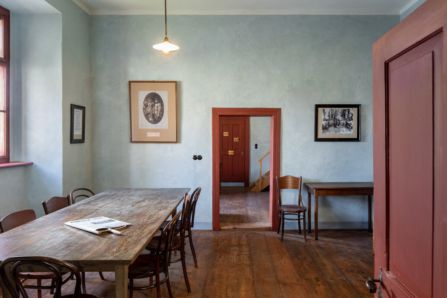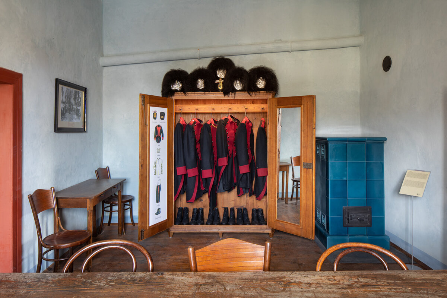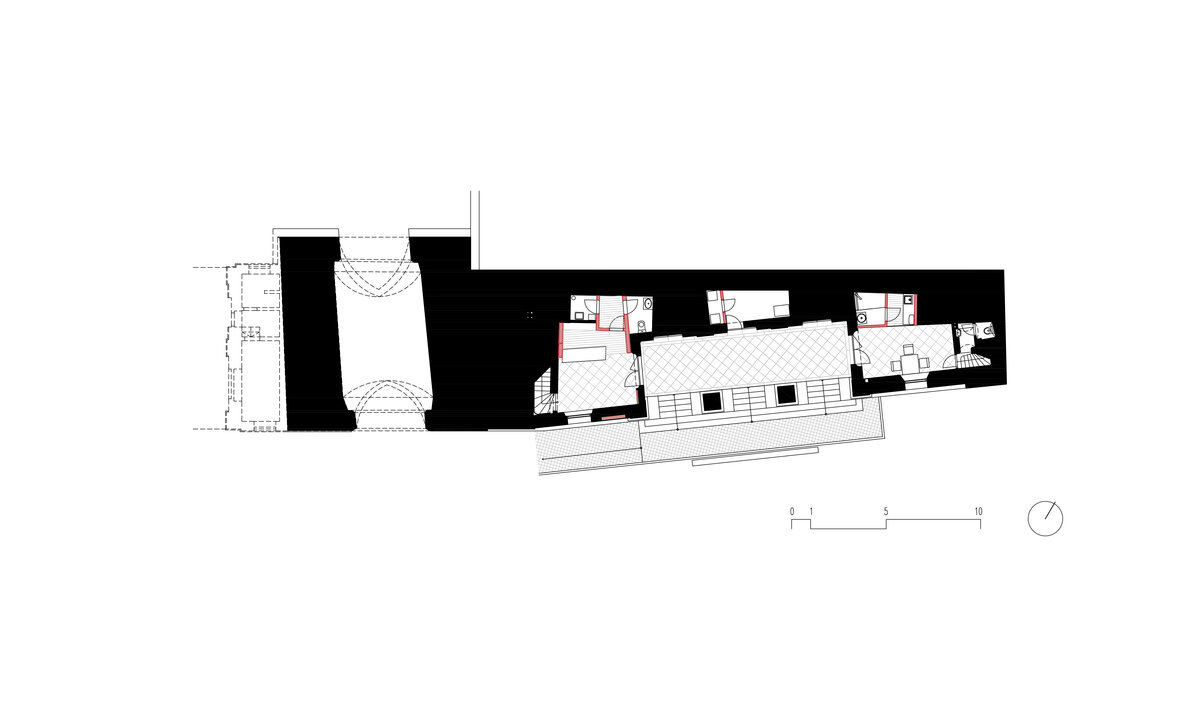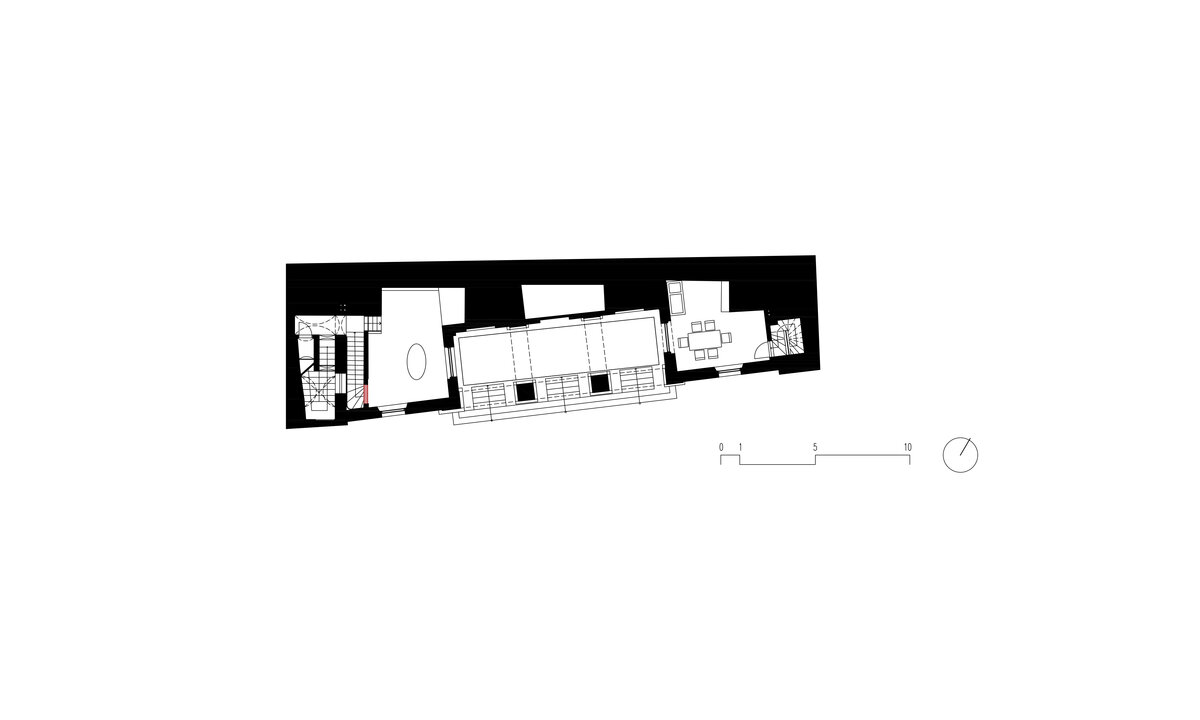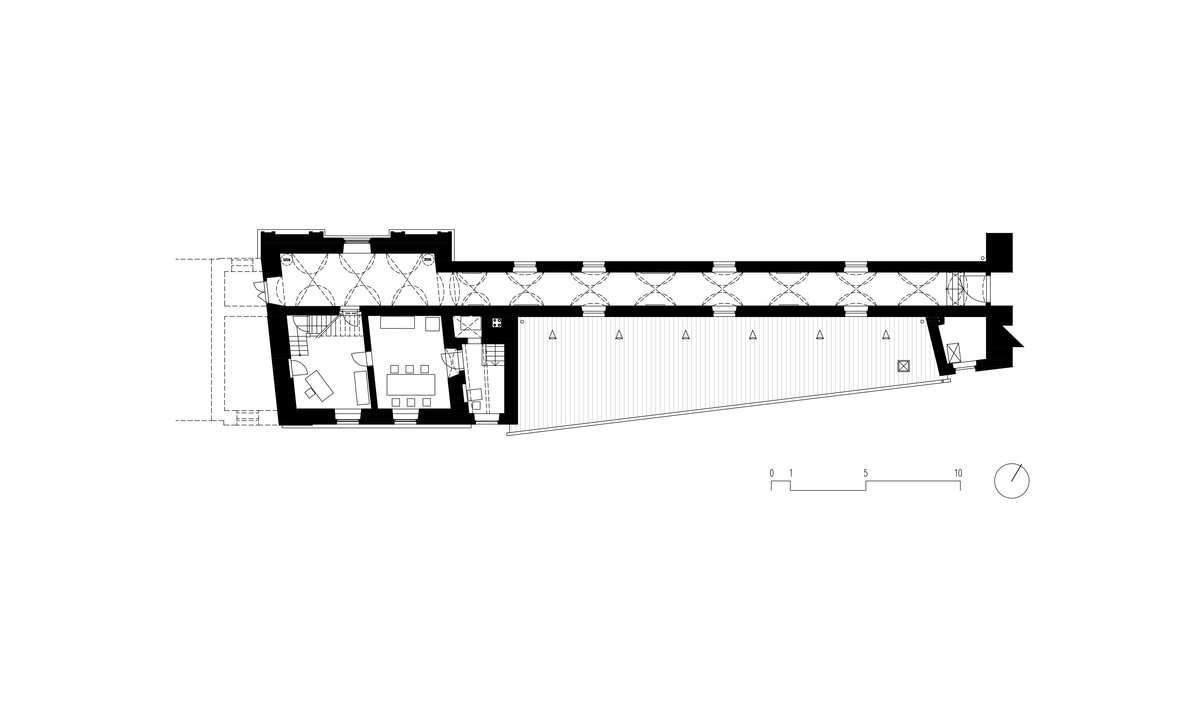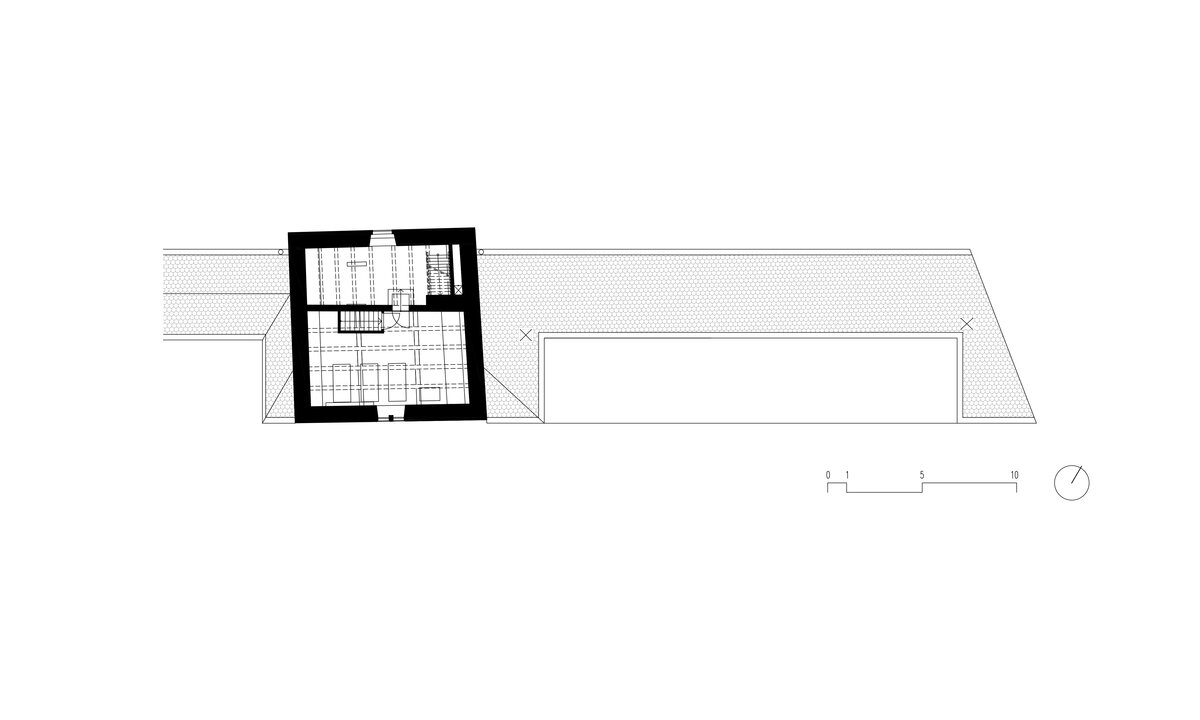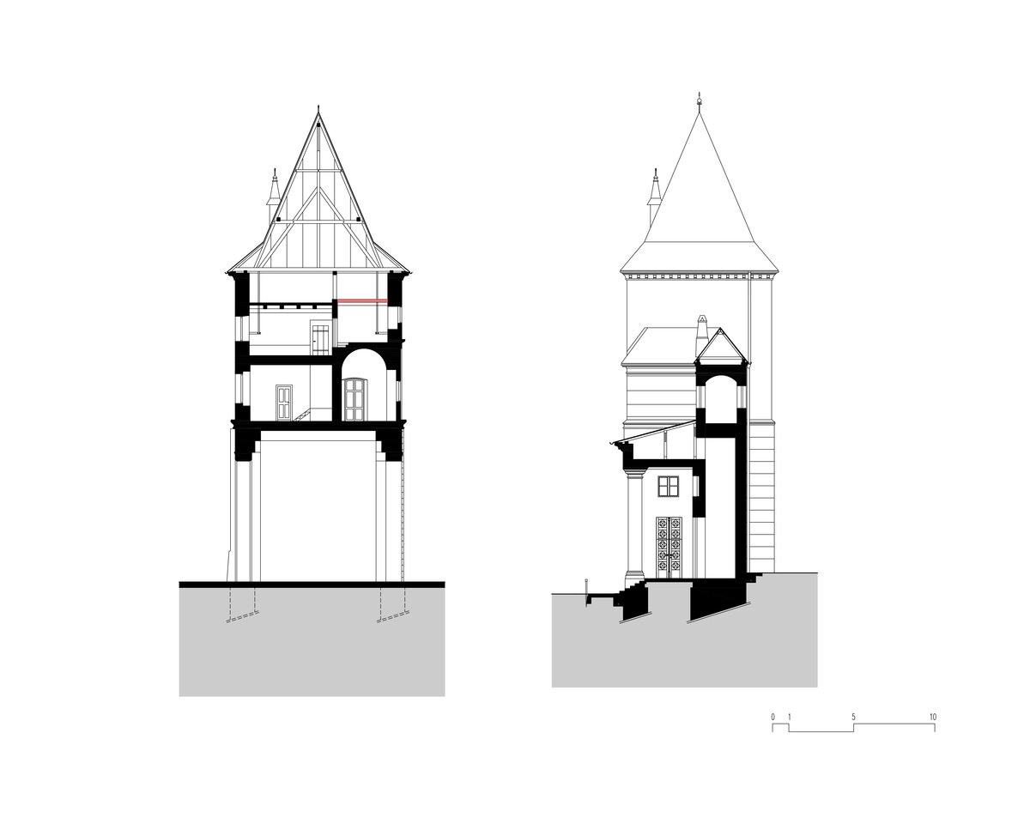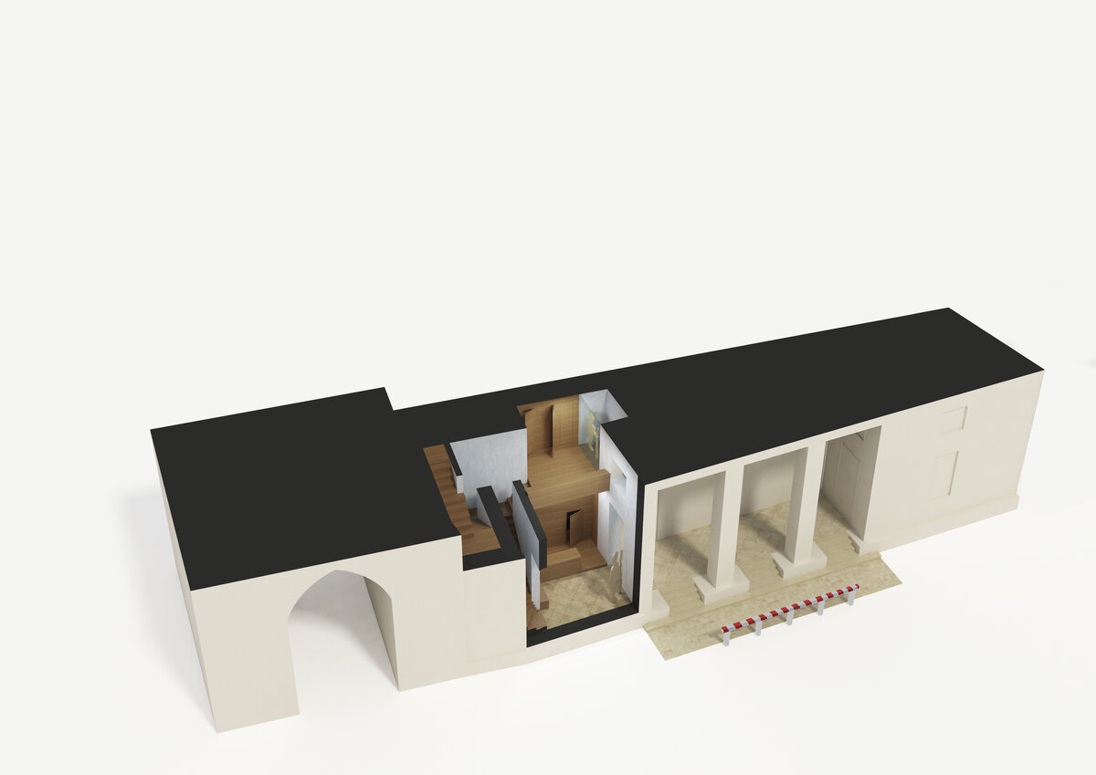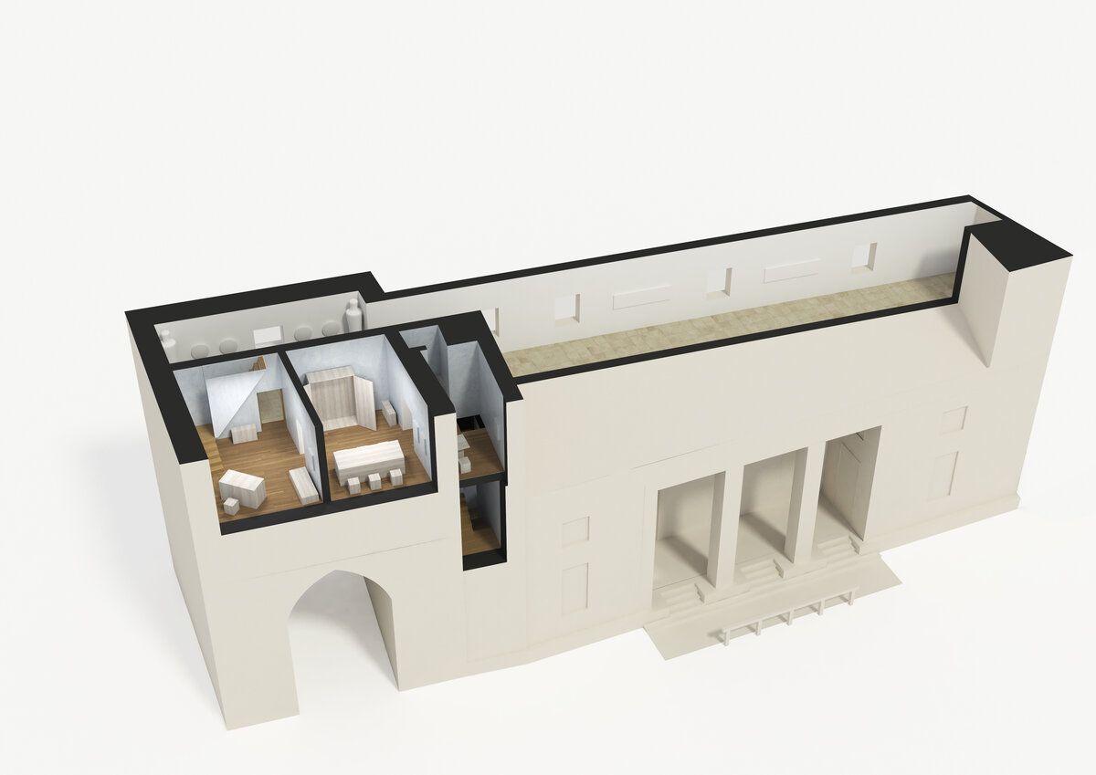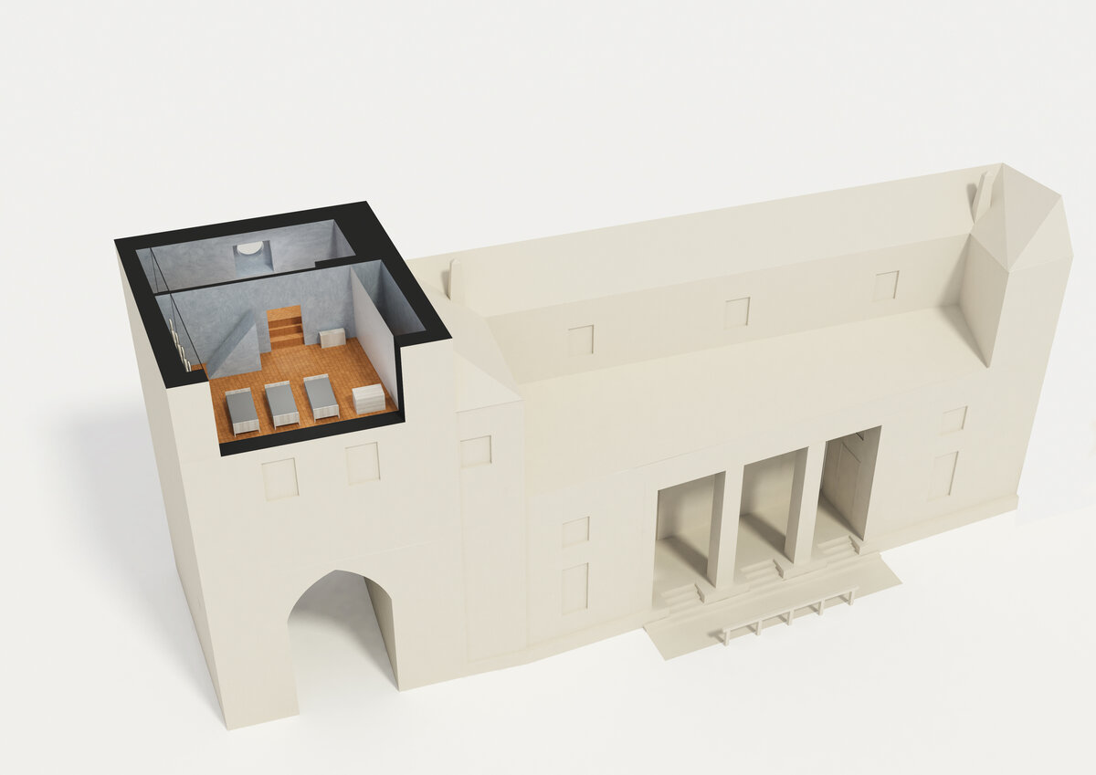| Author |
Akad. arch. Vanda Štěpánová, spolupráce: Ing. arch. Marek Štěpán, Ing. arch. Alžběta Chytková, Ing. arch. Lukáš Kvasnica, Ondřej Hanuš M.Sc., Ing. arch. Miroslava Staneková |
| Studio |
Atelier Štěpán s.r.o. |
| Location |
Sněmovní náměstí, Kroměříž |
| Collaborating professions |
Ing. Petr Daniel, Ing. Ladislav Huryta, Ing. Zbyněk Pospíšil, Ing. Kateřina Stratilová, Ing. Filip Marek, Ing. Jaroslav Tesař, Ing. Libor Janouch, Ing. Petr Skřebský, Martin Krčma, Evžen Petřík, Štěpán Sittek |
| Investor |
Arcibiskupství olomoucké, církevní organizace
Wurmova 562/9, 779 00 Olomouc |
| Supplier |
Navláčil stavební firma, s.r.o.
Bartošova 5532
Zlín, 760 01 |
| Date of completion / approval of the project |
December 2023 |
| Fotograf |
Petra Závodná, Libor Stavjanik |
It is a restoration of the „Mlýnská brána“ gate tower and „Gardiska“, which is a group of buildings located between the gate tower and the western corner ledge of the archbishop's castle.
The set of solved buildings is part of the medieval fortifications of the city of Kroměříž. Subsequently, it underwent many modifications and reconstructions, especially in the Baroque period. A significant modifications of the buildings were designed by the architect Anton Arche in the 19th century. With minor changes, this classicist form has been preserved until today.
The architectural solution of the interior surfaces is designed in a traditional spirit, using classic materials - solid wood, sandstone, lime plasters and paints.
The original carpentry and locksmith products are restored according to the restoration plans. Only the fillings of the doors and windows in the 1st floor and the mezzanine of Gardiska, which came from the 1980s, were replaced by new ones.
Concrete built-in substation construction from the 1940s, which was located on the 1st floor in the Gardiska part near Mlýnská brány, was dismantled, transformers putid away.In its place, a wooden beam ceiling was added into the original pockets in the masonry.
A wooden structure was inserted into the space, inspired by newsagents from the of the 20. Century. The building includes a cashier and information desk, as well as toilets for visitors and a cleaning chamber.
The facades of both buildings follow the facade of the castle. Plaster, that was damaged due to moisture was removed locally and then replenished. The facade is provided with a new paint in the original color, based on the probes carried out on the scaffolding construction. The exterior stone steps and floor of the gallery were badly damaged. They were dismantled and replaced with the same materials and shapes. The vestibule on the square in front of Gardiska has been covered with concrete paving since the last century, which was newly replaced by a small granite cube. The terrain in front of the stairs has decreased, due to the discovery of another step under the pavement. The wooden rest for the guardsmen's rifles is new, a copy of the old one.
The exhibition discusses the content of the work and the life of guardsmen in an entertaining way. Impersonal forms of information transmission, such as information boards, classic glass showcases and mannequins, are eliminated. The visitor finds himself in an authentic space, with period furniture and equipment that he can normally use - sit down, leaf through the documents on display or try on a uniform. Information about the exhibition, the displayed exhibits are contained directly in the modified furniture, in the original picture frames on the walls, or are directly written on the walls in period handwriting.
Author's painting of portraits of archbishops: Akad. Soch. Jana Bačová Kroftová
Author's drawings, paintings: Akad. Mal. René Vlasák
Author's concept of vedut: Eliška Mátlová, Anežka Šebestová, Eliška Stropková, Timotei Bernard, Kateřina Čápková, Jinke van der Meer
Green building
Environmental certification
| Type and level of certificate |
-
|
Water management
| Is rainwater used for irrigation? |
|
| Is rainwater used for other purposes, e.g. toilet flushing ? |
|
| Does the building have a green roof / facade ? |
|
| Is reclaimed waste water used, e.g. from showers and sinks ? |
|
The quality of the indoor environment
| Is clean air supply automated ? |
|
| Is comfortable temperature during summer and winter automated? |
|
| Is natural lighting guaranteed in all living areas? |
|
| Is artificial lighting automated? |
|
| Is acoustic comfort, specifically reverberation time, guaranteed? |
|
| Does the layout solution include zoning and ergonomics elements? |
|
Principles of circular economics
| Does the project use recycled materials? |
|
| Does the project use recyclable materials? |
|
| Are materials with a documented Environmental Product Declaration (EPD) promoted in the project? |
|
| Are other sustainability certifications used for materials and elements? |
|
Energy efficiency
| Energy performance class of the building according to the Energy Performance Certificate of the building |
|
| Is efficient energy management (measurement and regular analysis of consumption data) considered? |
|
| Are renewable sources of energy used, e.g. solar system, photovoltaics? |
|
Interconnection with surroundings
| Does the project enable the easy use of public transport? |
|
| Does the project support the use of alternative modes of transport, e.g cycling, walking etc. ? |
|
| Is there access to recreational natural areas, e.g. parks, in the immediate vicinity of the building? |
|
