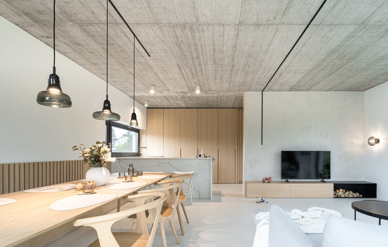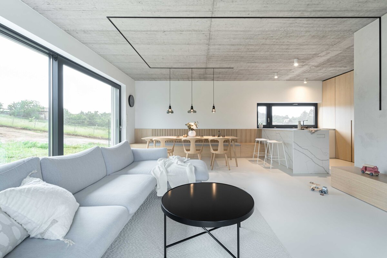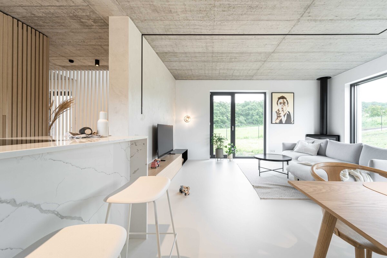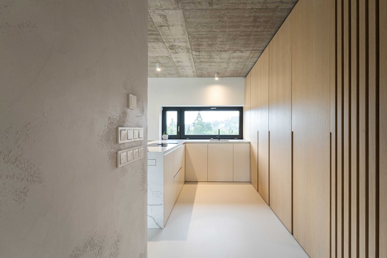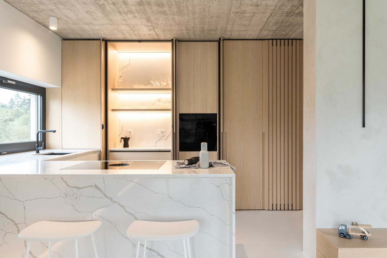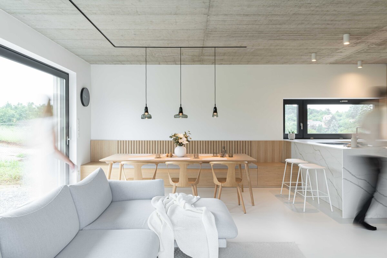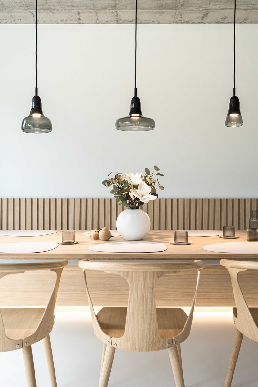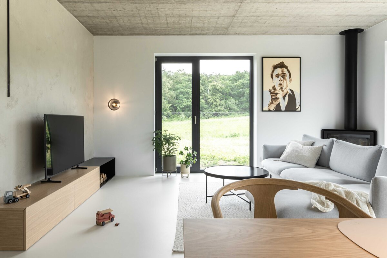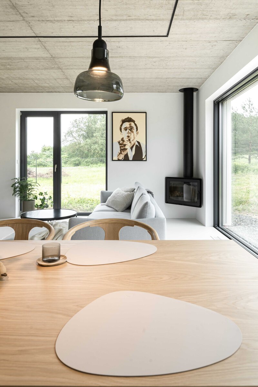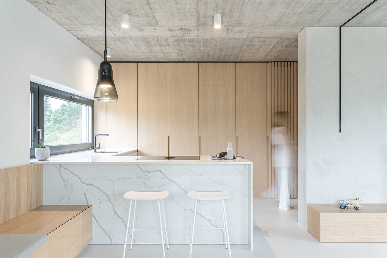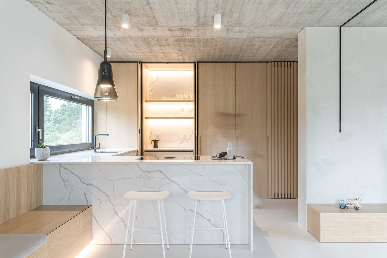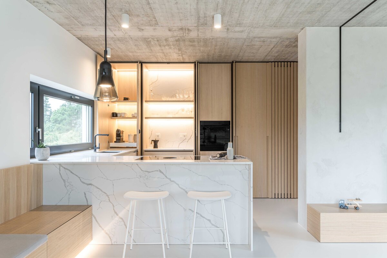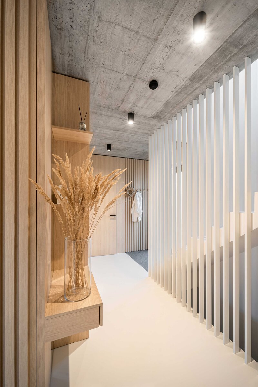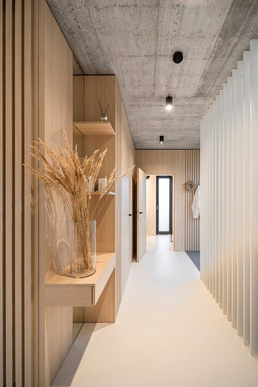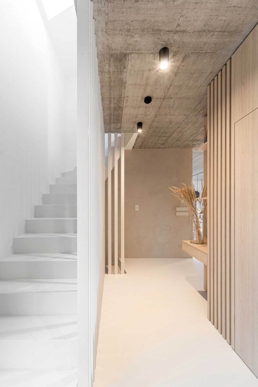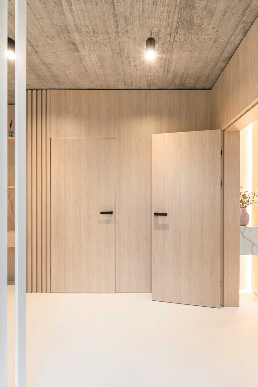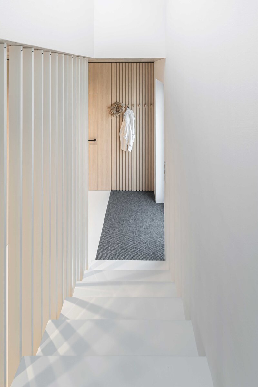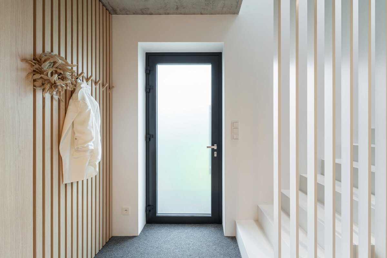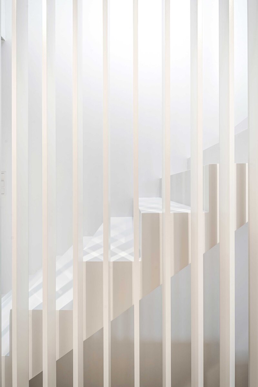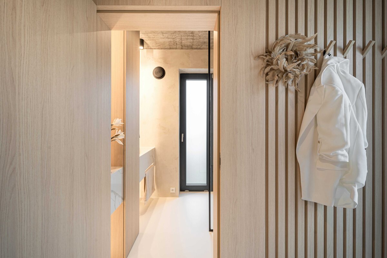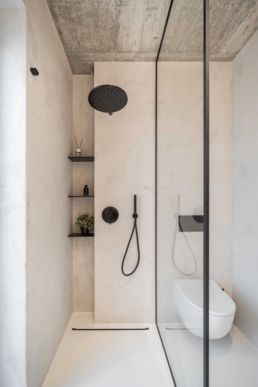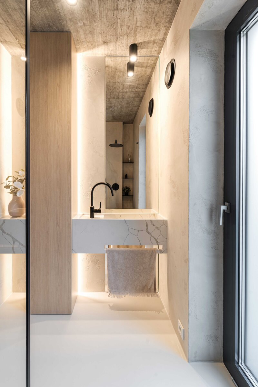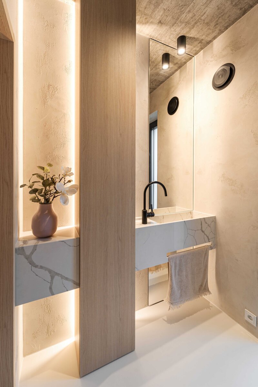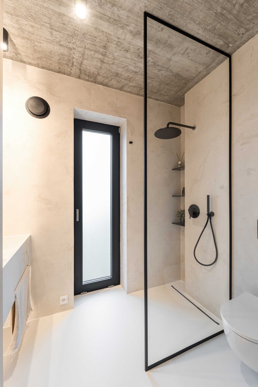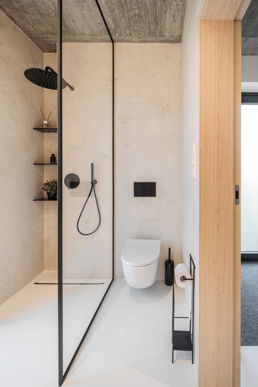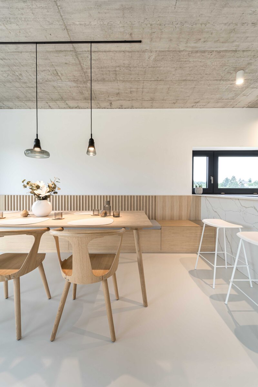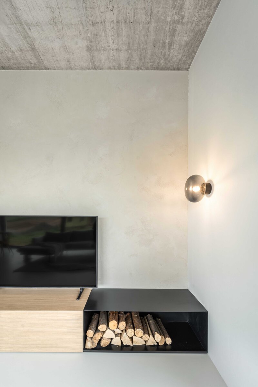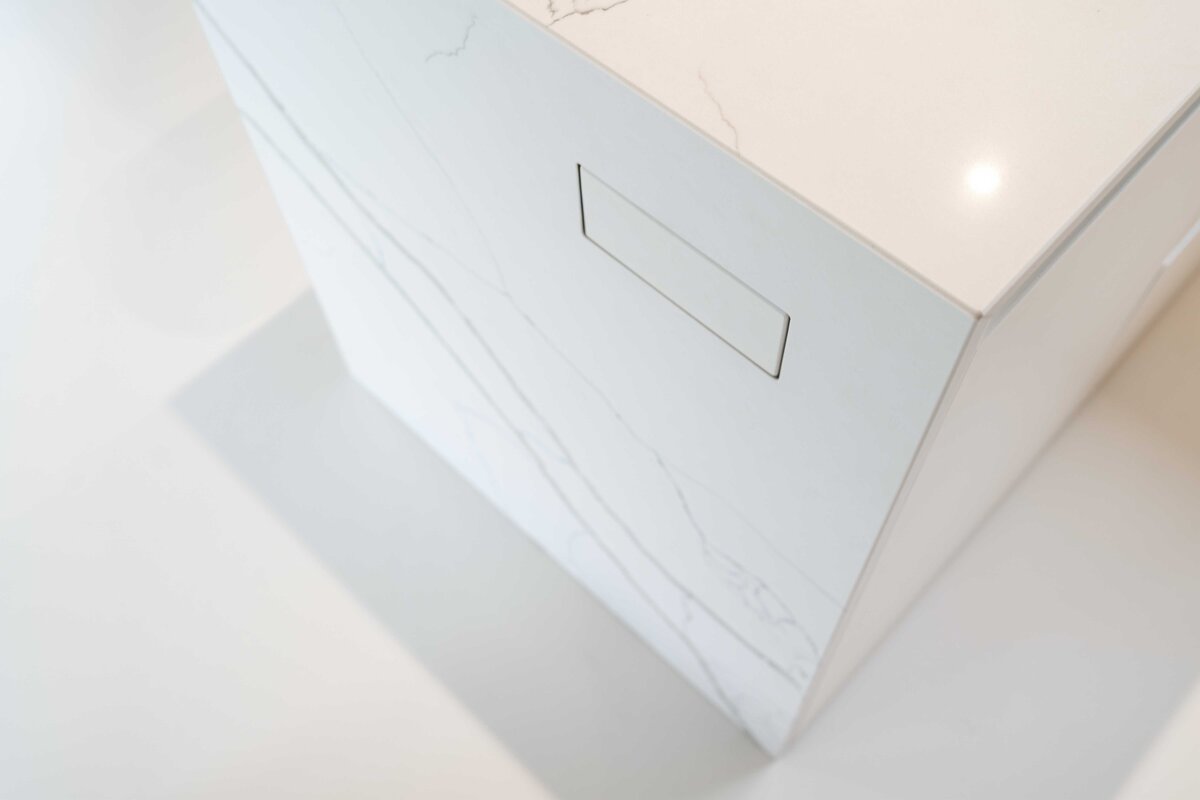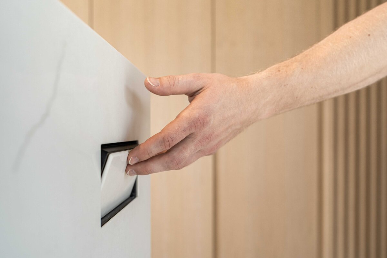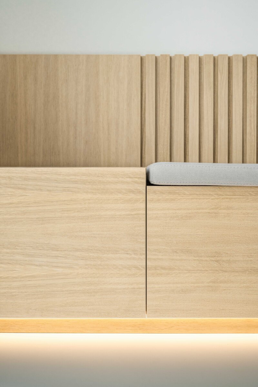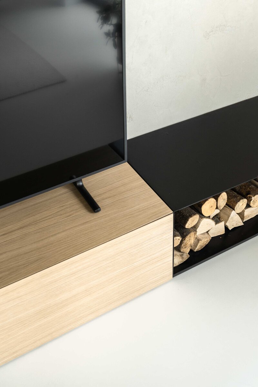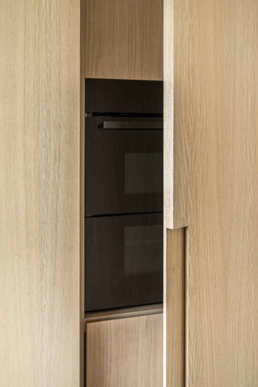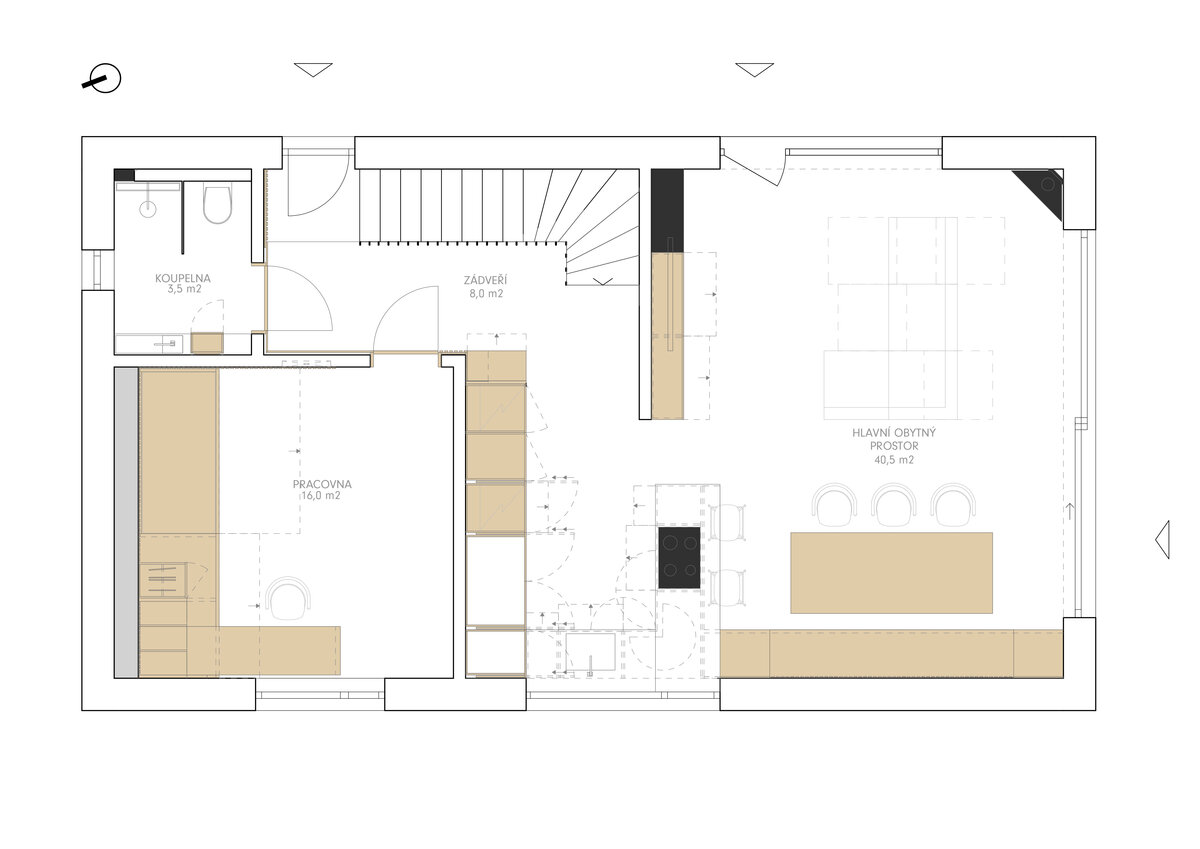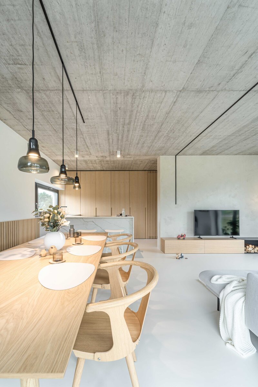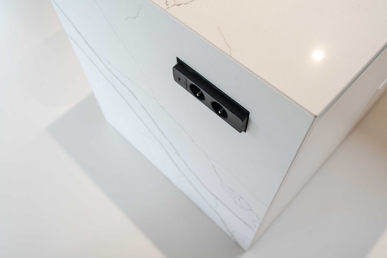| Author |
Ing. arch. Kateřina Horych, Ing. arch. Lucie Streďanská |
| Studio |
Atel!er architekti s.r.o. |
| Location |
Popůvky |
| Collaborating professions |
Interiérový design |
| Investor |
Katarína Kojtalová, Lukáš Spáčil |
| Supplier |
Dřevodílo, v.d., Stavby Šmíd, Šolc design, Granit spol. s r.o. |
| Date of completion / approval of the project |
March 2024 |
| Fotograf |
Ing. arch. Jan Martinek |
The chosen materials, such as white glazed oak veneer and engineered stone in Calacatta marble décor, are used and composed in the most large-format concept, from floor to ceiling, in order to highlight the unique texture drawing. The floor is unified across the entire house by cast polyurethane in the shade of white RAL 9003, supplemented with a cement screed on selected walls of the living area and bathrooms. The anthracite windows were complemented by black contours of lighting and metal elements. A distinctive motif of the interior are slats in several forms. On the one hand, they serve as a counterbalance to the smooth surfaces of the furniture – they improve the acoustics of the interior – and on the other hand, they help to divide the individual zones of the space. However, they are also used as masking air conditioning penetrations in the kitchen. In the hallway, folding hooks are recessed into the slats to hang clothes as a simple wardrobe wall. The morphology is also repeated by the staircase railing made of metal profiles in white.
An important concept of the living space is the generous wall surfaces, which conceal additional spaces or functions. In the main living area, a hidden part of the kitchen is located behind the panels, including modules with a coffee machine and oven, and in the hallway, we build frameless doors into the bathroom and study in the face of the cladding that protects the exposed areas of the central corridor.
Clients approached us at the end of 2022 in the process of purchasing a rough construction of a family house from a newly emerging development complex. It was exactly 5 minutes to 12, they had just installed the windows on the construction site and were getting ready for the internal wiring. Thanks to this, we had a chance to influence the layout at the last minute and provide the building with client changes, so the entire interior preparation, networks, electrical, sanitary ware and floors took place in our coordination, of course within tight deadlines.
However, we got along so well with the clients at the first meeting on the construction site that the design was created really quickly, so the numerous phone calls with the site manager were just a pleasant spice of everyday life.
Already during the inspection, the investors showed enthusiasm to leave the concrete ceiling visible, even though the building originally planned to plaster. We also agreed on a minimalist concept made of high-quality materials, modeled on Scandinavian interiors. After that, we basically had a free hand.
We entrusted the production of the built-in furniture to our verified supplier, the production cooperative Dřevodílo. Thanks to this, we were sure that the simple minimalism, which is in the end very demanding in terms of detail and individual construction connections, would be carried out without compromise and exactly according to our design.
By using a greater degree of natural veneer, stone and a muted palette of materials, simple to strict clean lines, the interior reaches the border of Scandinavian and Japanese styles, which we can boldly classify as Japandi.
Green building
Environmental certification
| Type and level of certificate |
-
|
Water management
| Is rainwater used for irrigation? |
|
| Is rainwater used for other purposes, e.g. toilet flushing ? |
|
| Does the building have a green roof / facade ? |
|
| Is reclaimed waste water used, e.g. from showers and sinks ? |
|
The quality of the indoor environment
| Is clean air supply automated ? |
|
| Is comfortable temperature during summer and winter automated? |
|
| Is natural lighting guaranteed in all living areas? |
|
| Is artificial lighting automated? |
|
| Is acoustic comfort, specifically reverberation time, guaranteed? |
|
| Does the layout solution include zoning and ergonomics elements? |
|
Principles of circular economics
| Does the project use recycled materials? |
|
| Does the project use recyclable materials? |
|
| Are materials with a documented Environmental Product Declaration (EPD) promoted in the project? |
|
| Are other sustainability certifications used for materials and elements? |
|
Energy efficiency
| Energy performance class of the building according to the Energy Performance Certificate of the building |
A
|
| Is efficient energy management (measurement and regular analysis of consumption data) considered? |
|
| Are renewable sources of energy used, e.g. solar system, photovoltaics? |
|
Interconnection with surroundings
| Does the project enable the easy use of public transport? |
|
| Does the project support the use of alternative modes of transport, e.g cycling, walking etc. ? |
|
| Is there access to recreational natural areas, e.g. parks, in the immediate vicinity of the building? |
|
