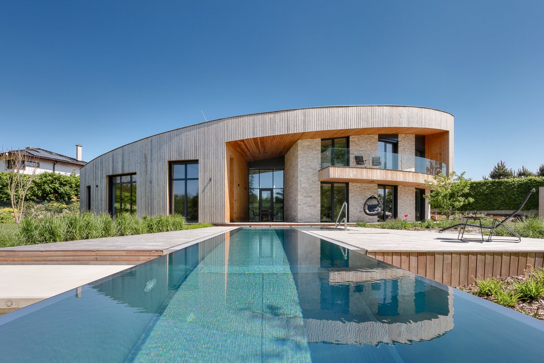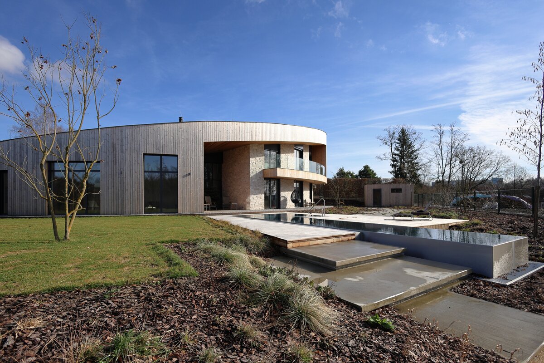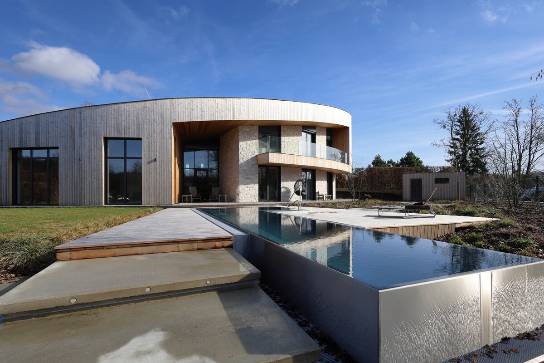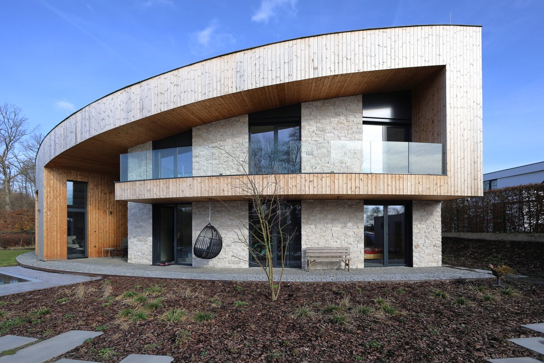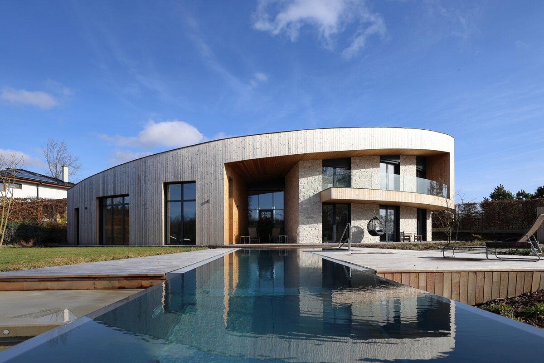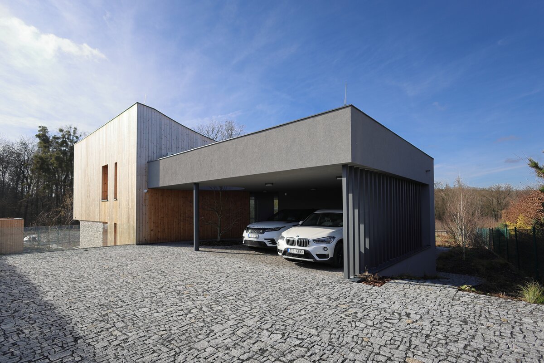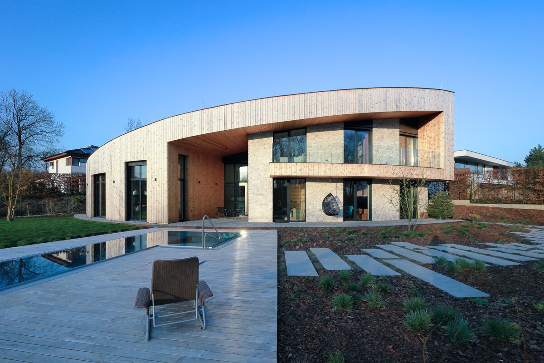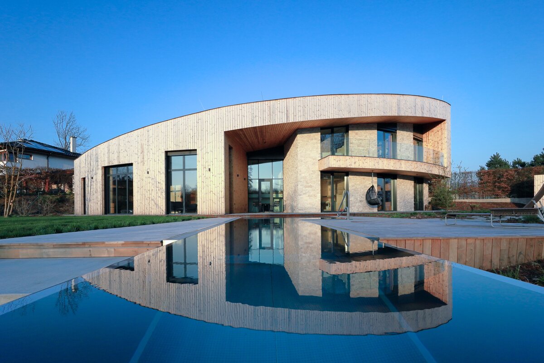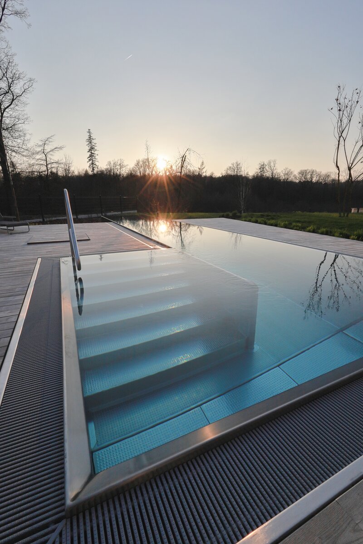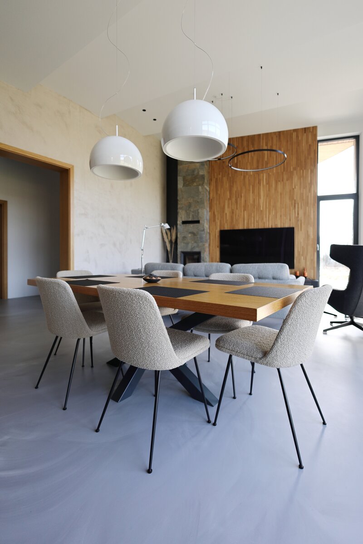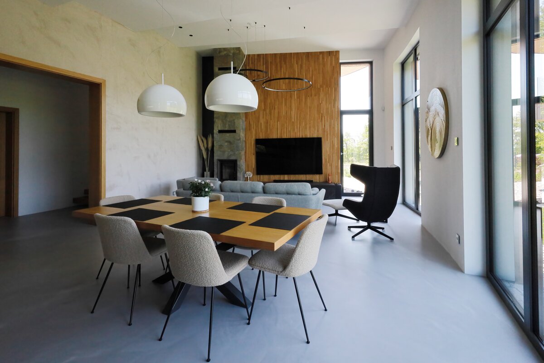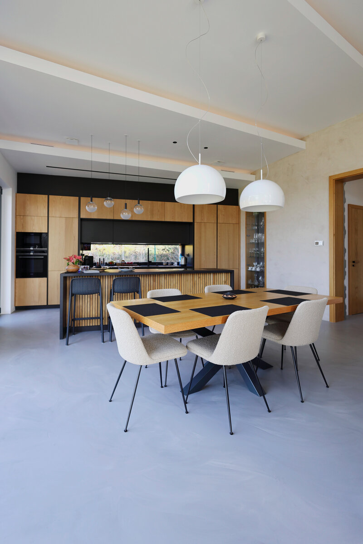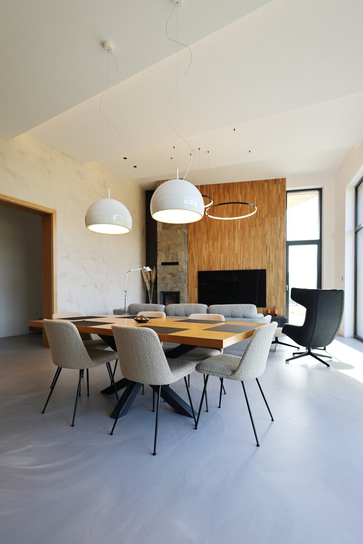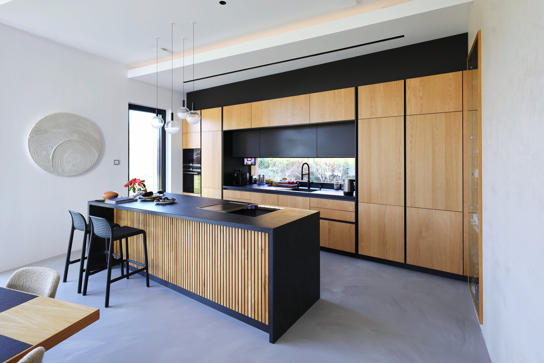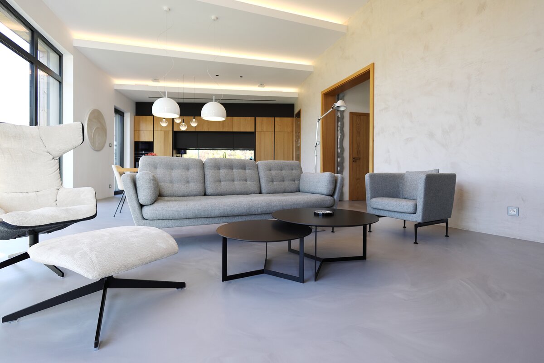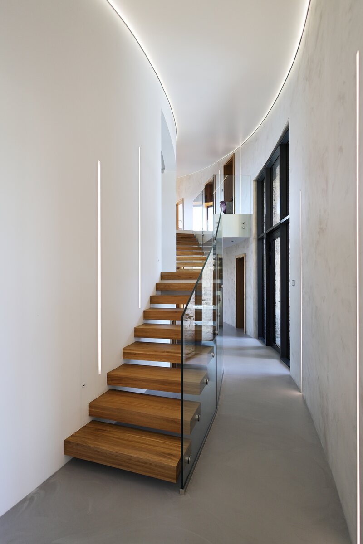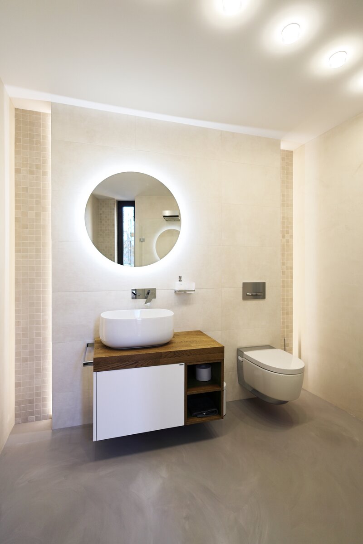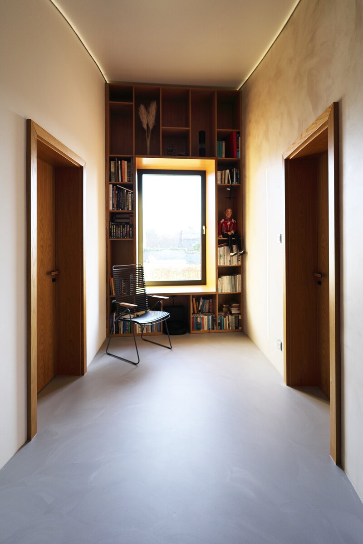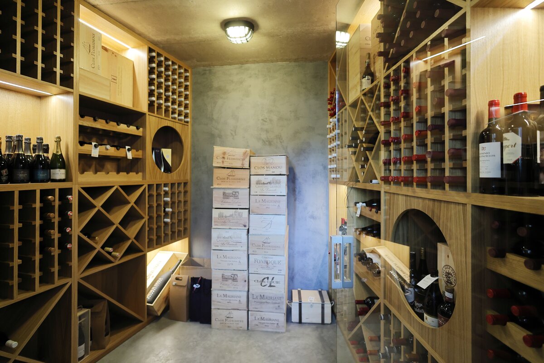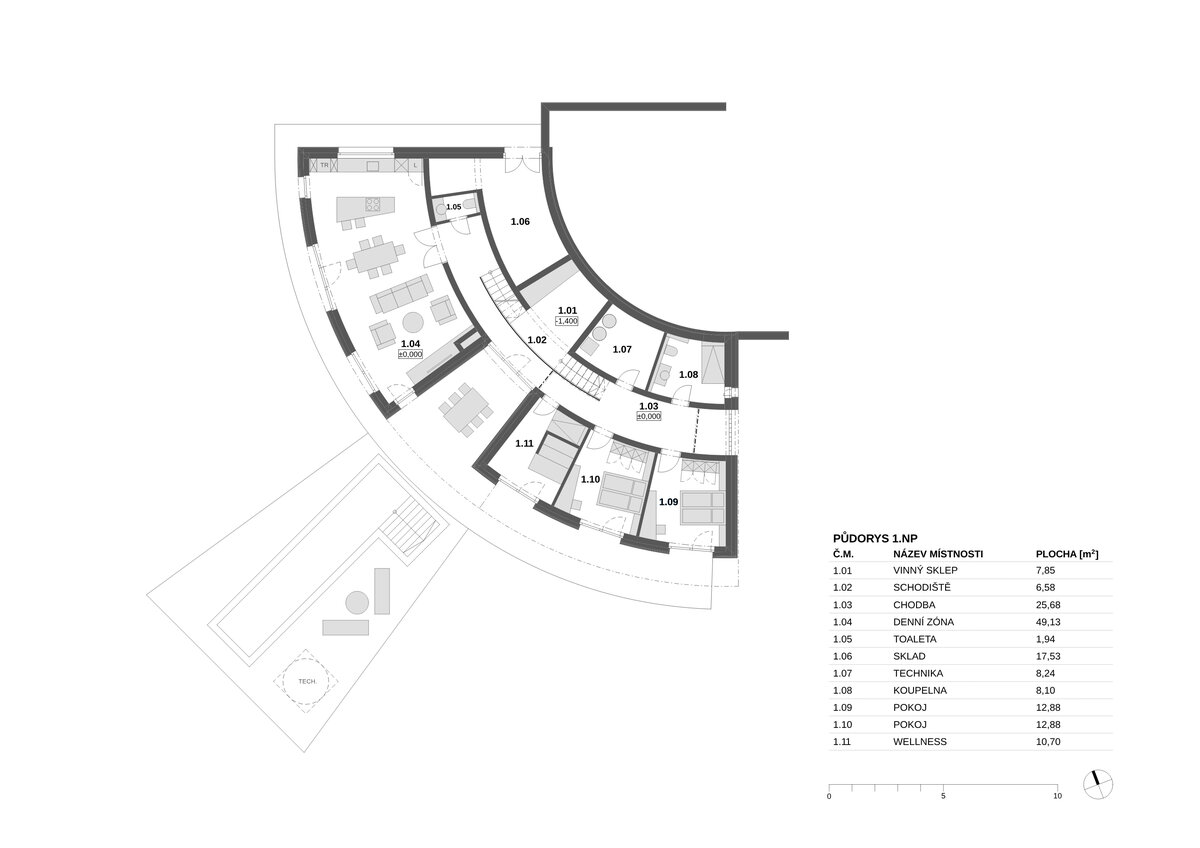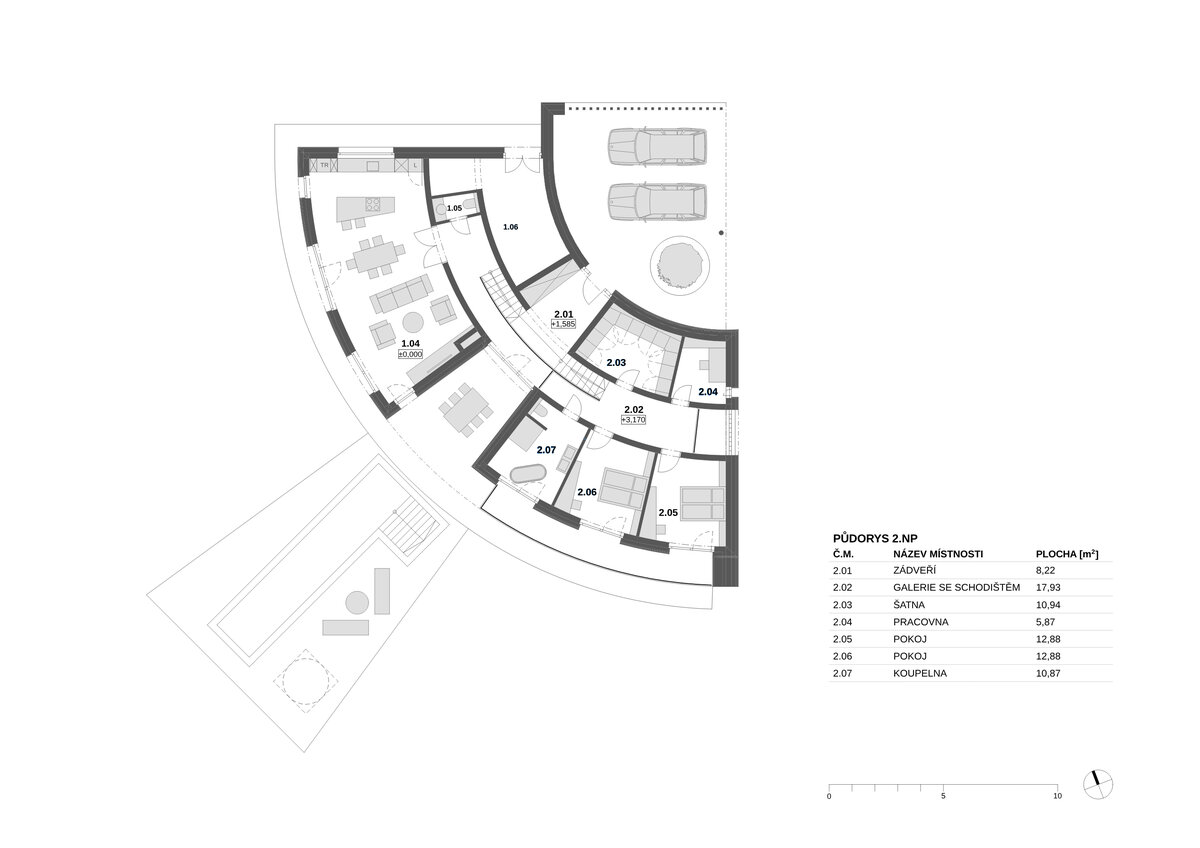| Author |
Ing. arch. Martin Náhlovský, Ing. arch. Lukáš Richter, Ing. Michal Janáč, Ing. Jan Jadrníček |
| Studio |
Master Design s.r.o. |
| Location |
V zahradách 2404/225, Poruba, 708 00 Ostrava |
| Investor |
RNDr. Martin Grigar |
| Supplier |
Master Design Development s.r.o. |
| Date of completion / approval of the project |
March 2024 |
| Fotograf |
Ing. Jan Jadrníček |
A building plot in Ostrava - Poruba is located in a well-urbanized area and is somewhat tucked away. Access to the land is through a narrow traffic connection between existing properties. In terms of services and civic amenities, it can be described as a perfect place. It offers everything that makes living in a family house a private experience (namely "nature" and covered surroundings) while lacking all the disadvantages of rural living (associated with single-functionality and isolation). The plot itself is oriented to the southwest, offering the most valuable views of the green landscape in that direction. The traffic connection is located in the northeast corner. Existing buildings border the plot to the north and east.
The family house is striking by its basic volume alone. All internal operations are integrated into a structure that resembles a quarter circle. The interior consists of radially (and serially) arranged rooms, with both the exterior and interior (entrance) walls curved. Thus, the rooms are regularly irregular. They are narrower at the entrance and wider at the windows. To top it off, the house features a rounded shed roof that allows for a smooth transition between the ground floor section (living area) and the upper floor (quiet area).
The living ensemble is profiled within a linear (and radial) arranged ground floor. This is also the largest operational part. The ground floor is divided by a recessed outdoor terrace, which in this case connects, but also dilates, creating the necessary geometric/optical context. The covered seating area serves as a wedge between the social zone and the guest facilities with sauna accessories.
The second floor mimics the geometric principles of the ground floor and extends over the guest wing area. The only difference is the use of the individual rooms. Guest rooms on the ground floor are replaced by a pair of bedrooms on the upper floor, the sauna facilities by a spatially warm bathroom, and the technical room by a separate dressing room with a small study.
The material solution for the facades is merely an epilogue, albeit a natural one. Predominantly natural materials are used—primarily wooden cladding (in the foreground), secondarily small-format stone, and tertiary plaster.
The building is founded on reinforced concrete strip footings. The vertical load-bearing and non-load-bearing structures are built from KM Beta Sendwix lime-sand masonry with thicknesses of 240 and 115 mm. For walls subjected to soil pressure, the vertical structures are made of reinforced concrete. The horizontal load-bearing structures of the ceilings are made of a reinforced concrete slab, and the balcony is supported by system beams with a thermal break. The load-bearing roof structure consists of a system of wooden beams. The roofing of the covered parking space is made of a reinforced concrete slab, supported by a system of steel columns.
The perimeter walls are supplemented with external insulation. The façade surfaces are finished with a thin-layer plaster in combination with vertical wooden cladding and travertine stone cladding. Above the main waterproofing layer of the roof, there is a "green roof" (substrate with sedum) and washed gravel.
The windows and doors have aluminum frames with insulating triple glazing. Selected windows are supplemented with external screen blinds.
The heating source is a ground-source heat pump connected to two deep boreholes. The heat pump also serves to temper the water in the outdoor pool. Heat distribution in the house is provided through water underfloor heating. The building includes a fireplace insert, which serves as an additional heat source and meets Ecodesign standards. Air exchange is handled by balanced controlled ventilation Jablotron Futura with a recuperative enthalpy exchanger.
Green building
Environmental certification
| Type and level of certificate |
-
|
Water management
| Is rainwater used for irrigation? |
|
| Is rainwater used for other purposes, e.g. toilet flushing ? |
|
| Does the building have a green roof / facade ? |
|
| Is reclaimed waste water used, e.g. from showers and sinks ? |
|
The quality of the indoor environment
| Is clean air supply automated ? |
|
| Is comfortable temperature during summer and winter automated? |
|
| Is natural lighting guaranteed in all living areas? |
|
| Is artificial lighting automated? |
|
| Is acoustic comfort, specifically reverberation time, guaranteed? |
|
| Does the layout solution include zoning and ergonomics elements? |
|
Principles of circular economics
| Does the project use recycled materials? |
|
| Does the project use recyclable materials? |
|
| Are materials with a documented Environmental Product Declaration (EPD) promoted in the project? |
|
| Are other sustainability certifications used for materials and elements? |
|
Energy efficiency
| Energy performance class of the building according to the Energy Performance Certificate of the building |
A
|
| Is efficient energy management (measurement and regular analysis of consumption data) considered? |
|
| Are renewable sources of energy used, e.g. solar system, photovoltaics? |
|
Interconnection with surroundings
| Does the project enable the easy use of public transport? |
|
| Does the project support the use of alternative modes of transport, e.g cycling, walking etc. ? |
|
| Is there access to recreational natural areas, e.g. parks, in the immediate vicinity of the building? |
|
