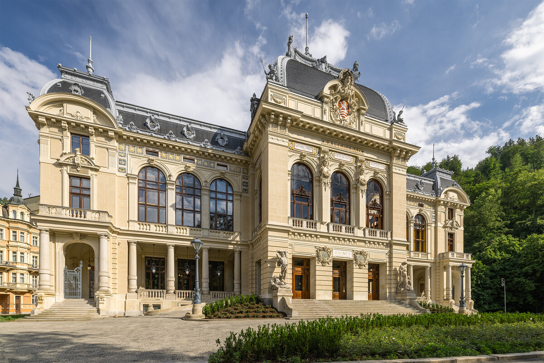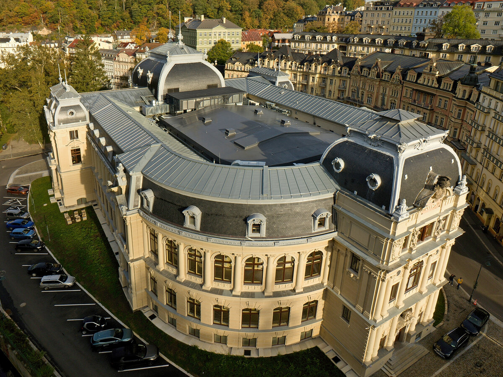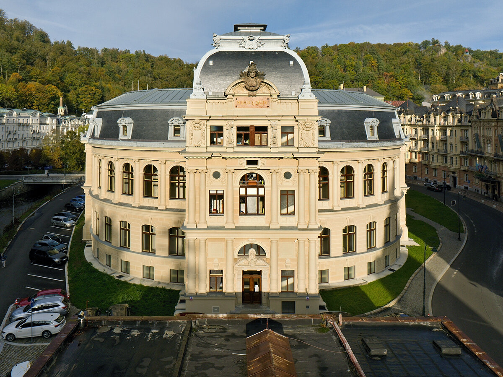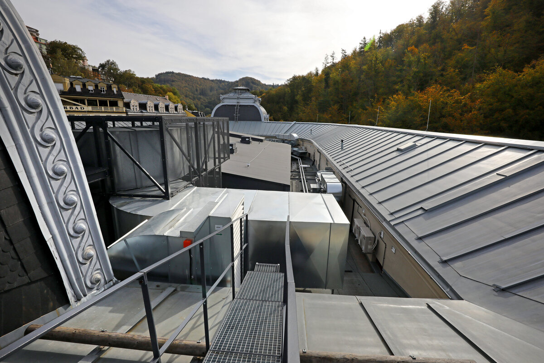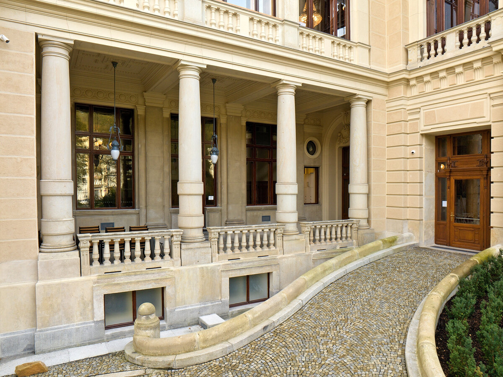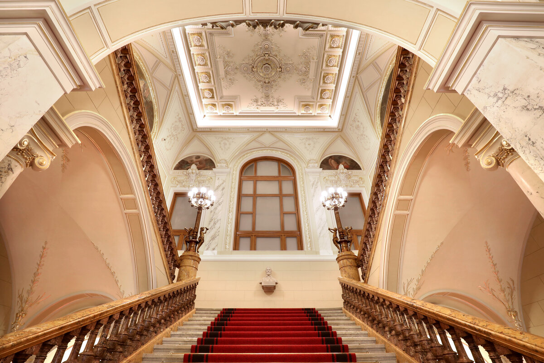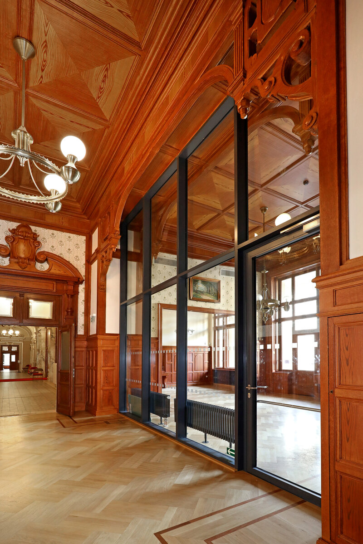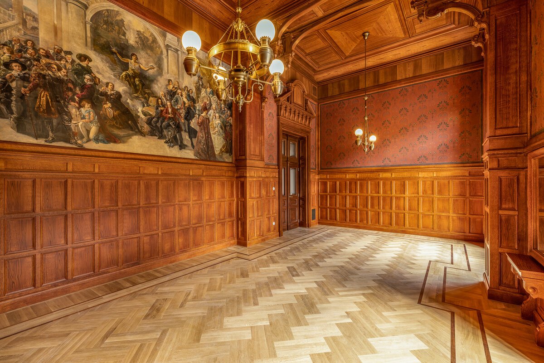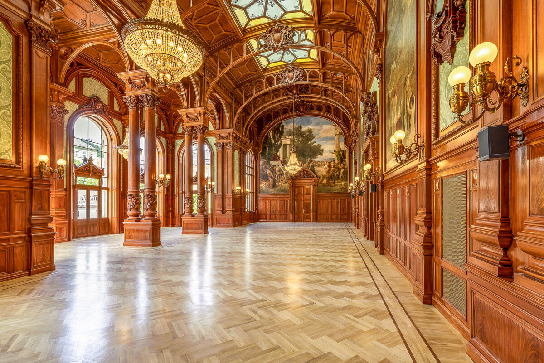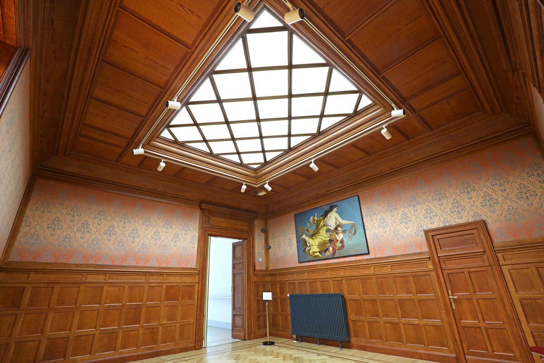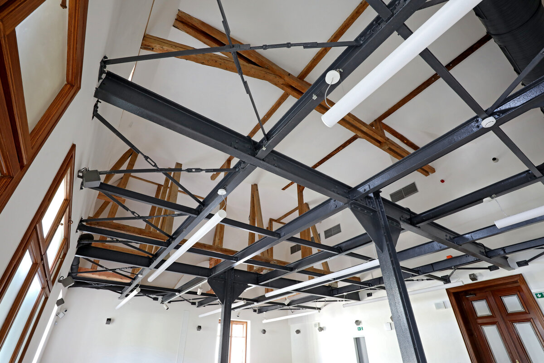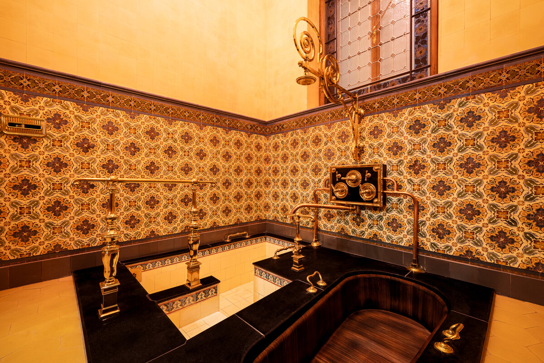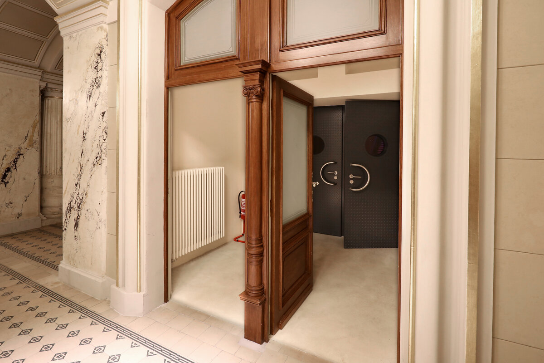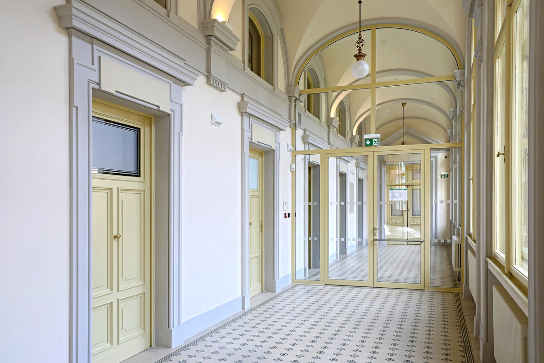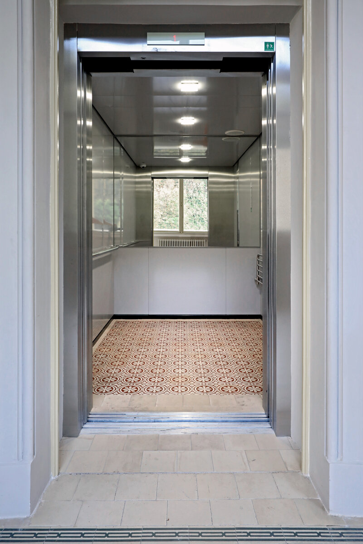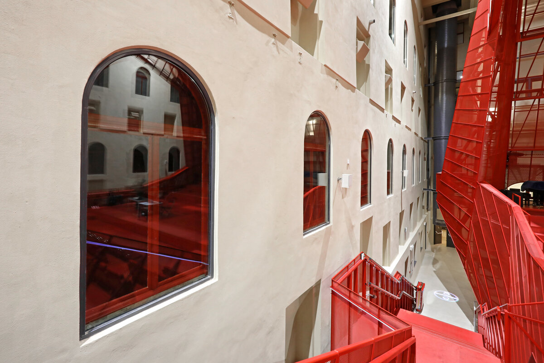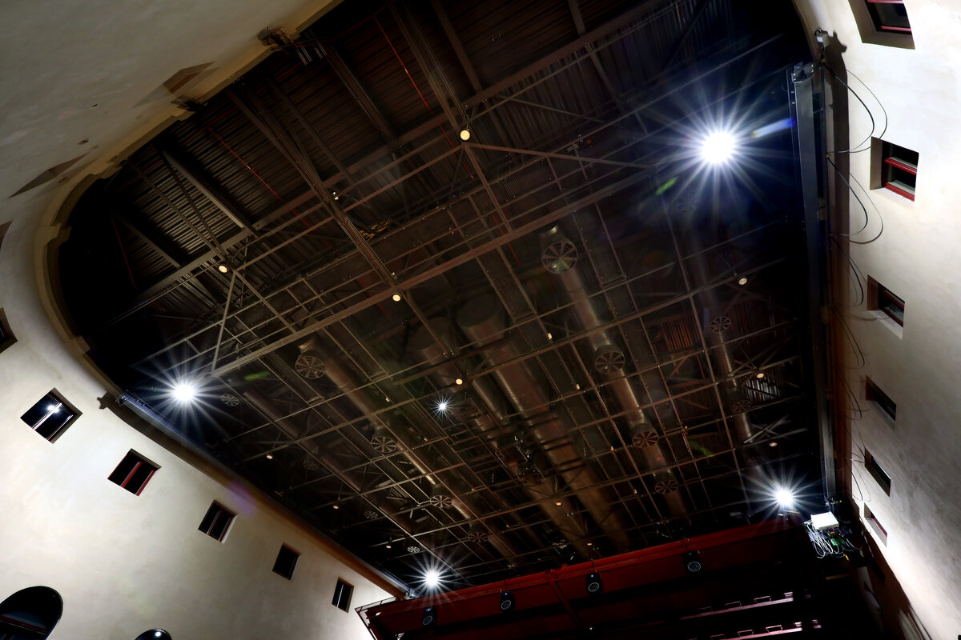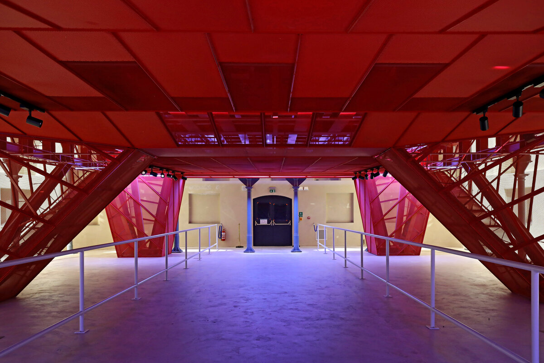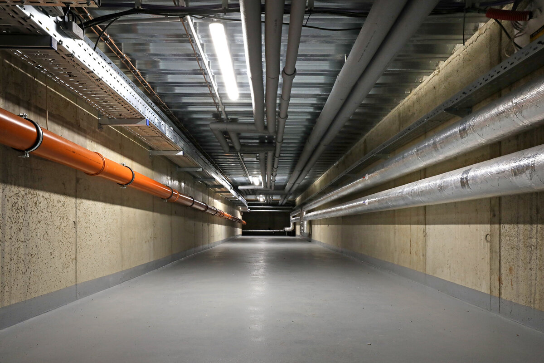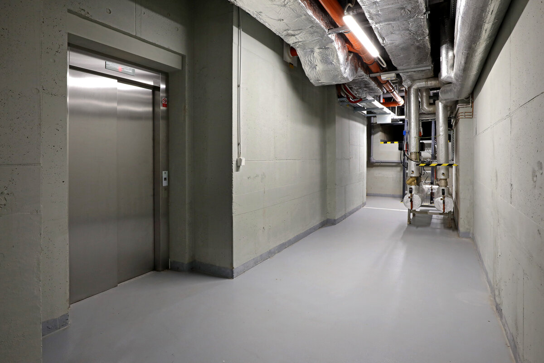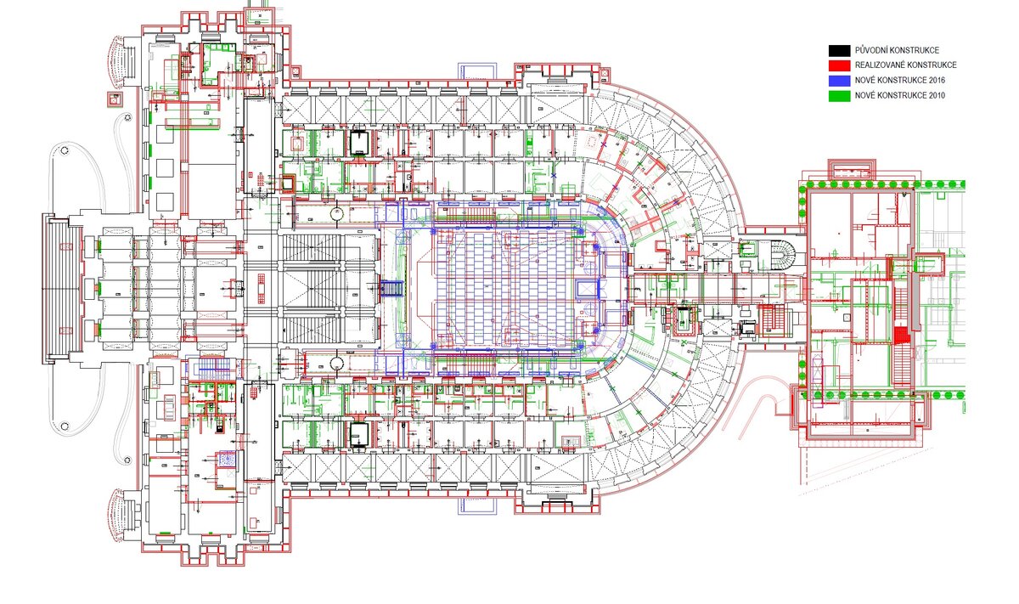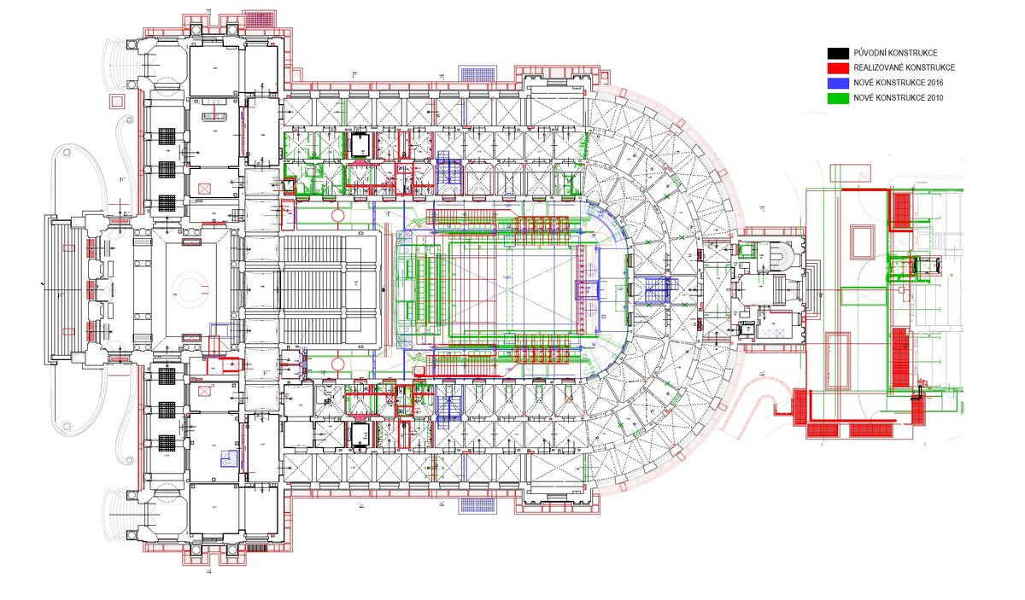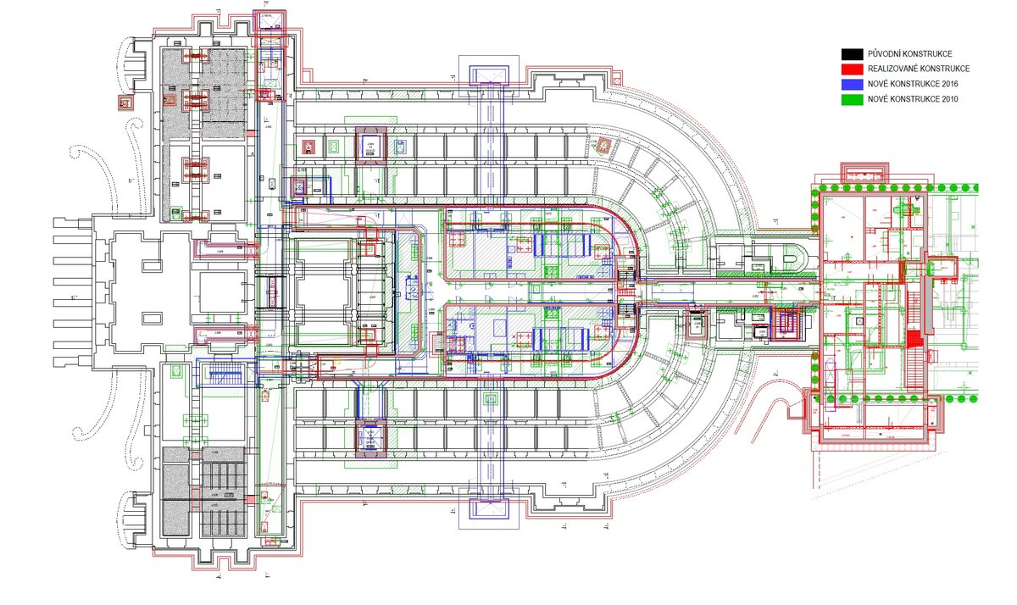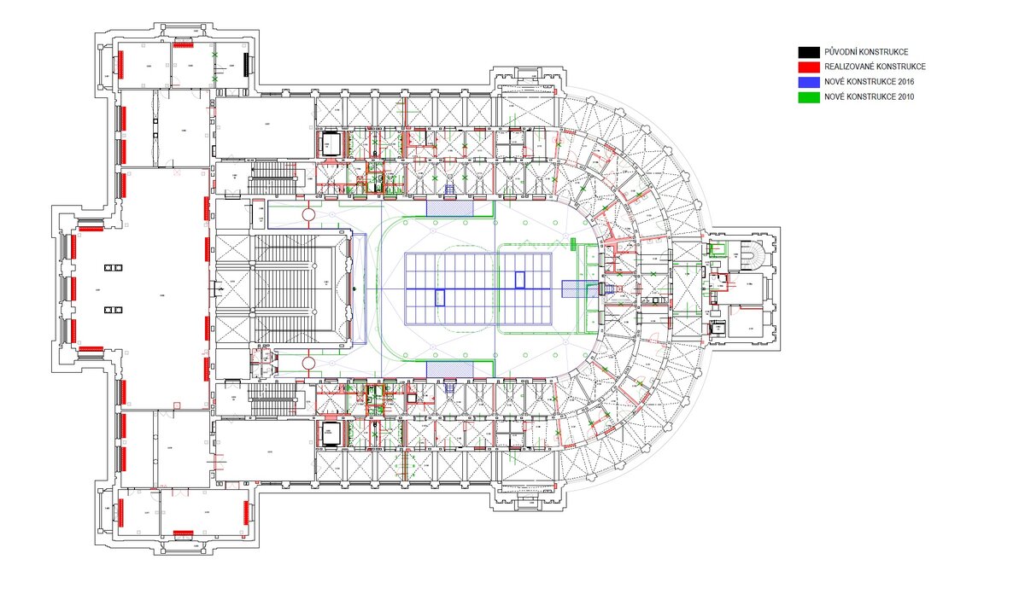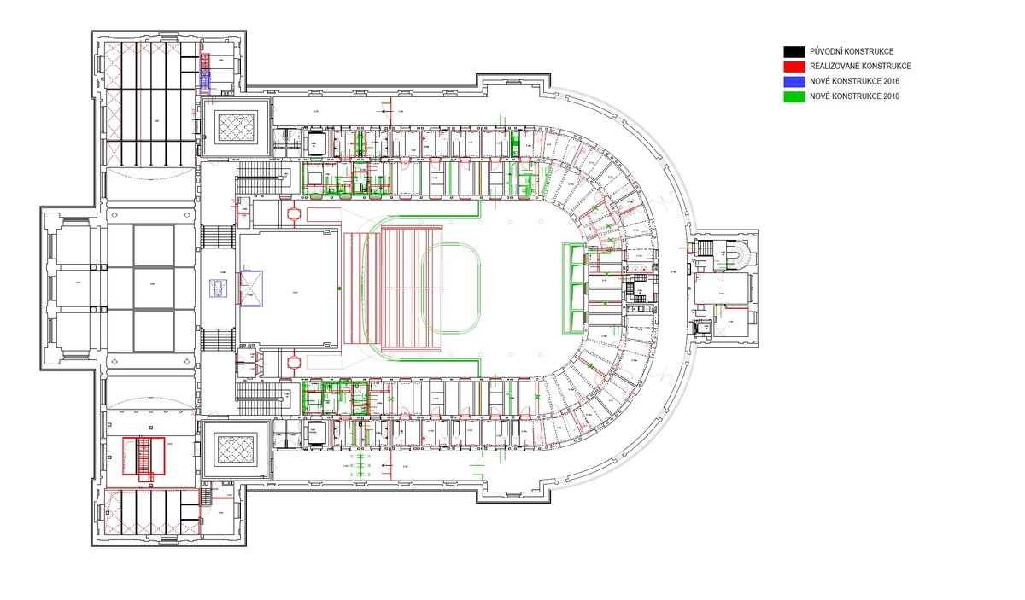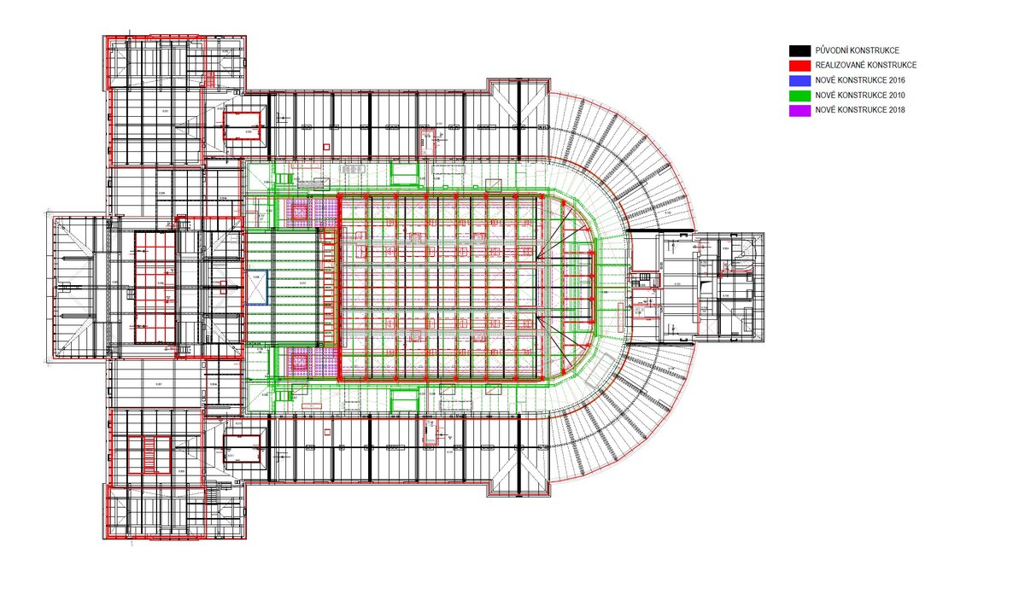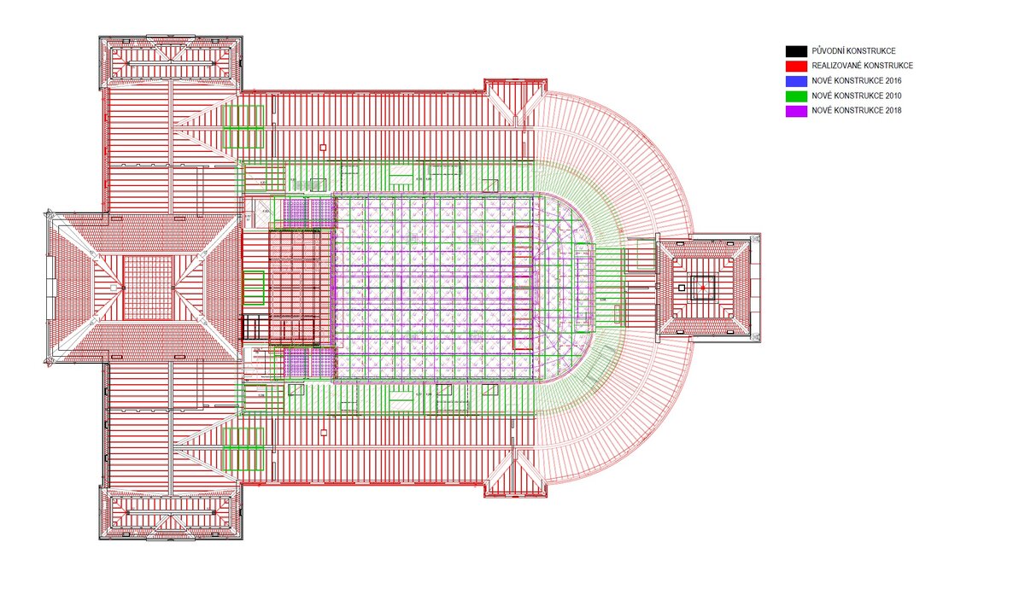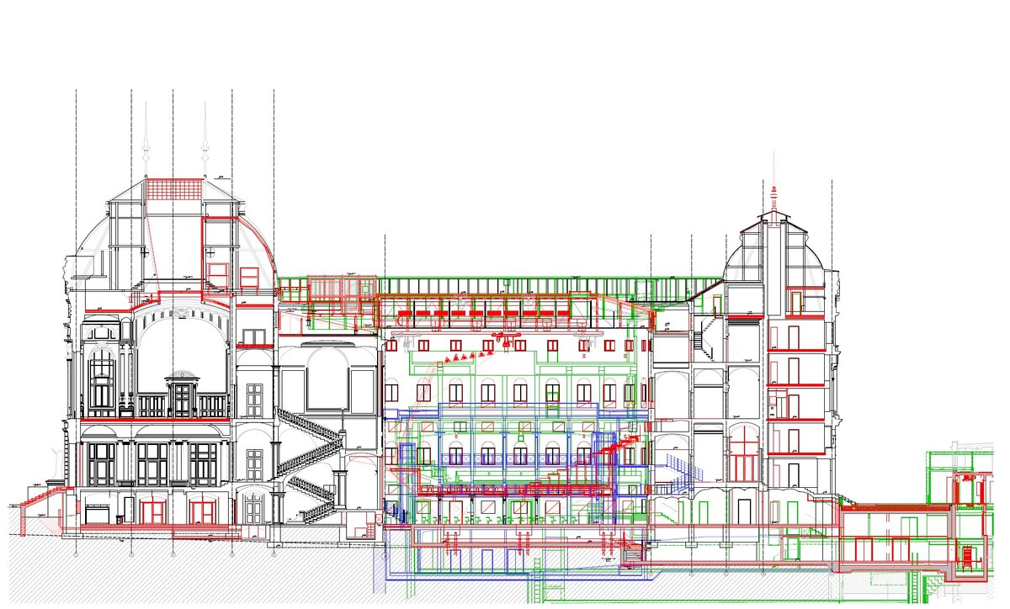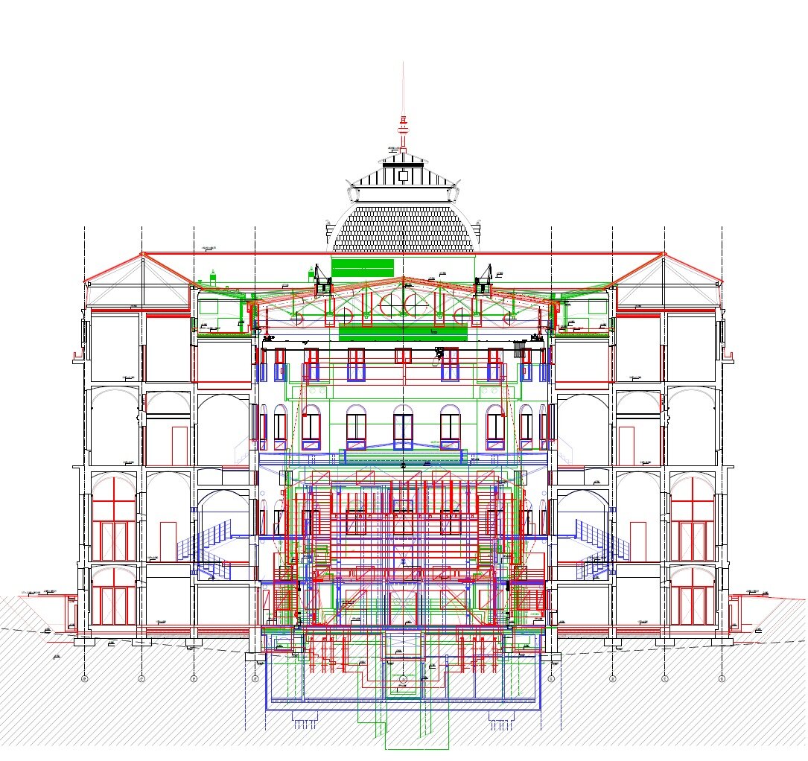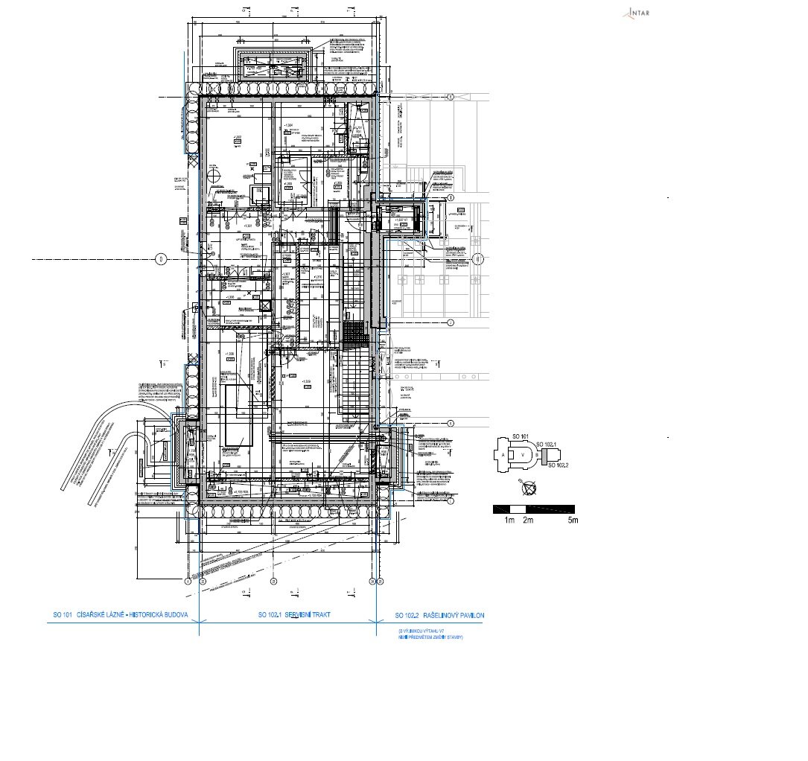| Author |
Ing. arch. Pavel Šlejhar, Ing. Martin Strnad |
| Studio |
INTAR a.s. |
| Location |
Mariánskolázeňská 306/2, 360 01 Karlovy Vary |
| Collaborating professions |
Komplexní rekonstrukce - všechny běžné profese + restaurátoři, sanace vlhkosti,... |
| Investor |
Karlovarský kraj, Závodní 353/88, 360 06 Karlovy Vary |
| Supplier |
Sdružení GEOSAN GROUP a.s., U Průhonu 1516/32, 170 00 Praha 7
METROSTAV a.s., Koželužská 2450/4, Praha 8, 180 00 |
| Date of completion / approval of the project |
June 2023 |
| Fotograf |
Richard Dvořák, Jan Günther, Aleš Vopat |
Modern revitalization of the national cultural monument - Modern constructions were inserted into the historical building, and the multi-functional operation was restored.
Modern history is being written from 2023, when the overall revitalization was completed. The object was completely inspected and repaired. Due to the demand for new operations, new structures were introduced into the building. The technology center of the facility was created as a new building in the underground between the spa facility and the Rašelinov pavilion. From there, the distribution lines spread to the historic building through new underground corridors made of reinforced concrete. Most of the underground structures were built below the water table. Due to the problem of a high groundwater level, the entire building had to be rehabilitated against moisture. Due to heritage protection, it was not possible to apply traditional "undercutting" in the walls, chemical injections with mineral gels were implemented. All wiring and technology were replaced in the building. The challenge was to solve the new distributions in such a way that they did not apply visually. New HVAC units with wiring, cooling of some rooms, electronic fire systems, security systems and others were installed. All end elements were coordinated for a long time with the historic preservation authorities directly on the construction site. The goal was that the building could be operated according to current standards for the 21st century and at the same time the historical nature of the building was not fundamentally affected.
During the construction, a plan was issued to build a concert hall into the atrium without "touching" the historic building. This was done figuratively and the hall is set back from all the original structures. The hall draws resources and some technology from the building.
Thanks to the intention of the Karlovy Vary region and the efforts of all participating designers, builders and management personnel, a valuable original building was once again created, which has no parallels in Central Europe and perhaps beyond.
Green building
Environmental certification
| Type and level of certificate |
bez hodnocení
|
Water management
| Is rainwater used for irrigation? |
|
| Is rainwater used for other purposes, e.g. toilet flushing ? |
|
| Does the building have a green roof / facade ? |
|
| Is reclaimed waste water used, e.g. from showers and sinks ? |
|
The quality of the indoor environment
| Is clean air supply automated ? |
|
| Is comfortable temperature during summer and winter automated? |
|
| Is natural lighting guaranteed in all living areas? |
|
| Is artificial lighting automated? |
|
| Is acoustic comfort, specifically reverberation time, guaranteed? |
|
| Does the layout solution include zoning and ergonomics elements? |
|
Principles of circular economics
| Does the project use recycled materials? |
|
| Does the project use recyclable materials? |
|
| Are materials with a documented Environmental Product Declaration (EPD) promoted in the project? |
|
| Are other sustainability certifications used for materials and elements? |
|
Energy efficiency
| Energy performance class of the building according to the Energy Performance Certificate of the building |
G
|
| Is efficient energy management (measurement and regular analysis of consumption data) considered? |
|
| Are renewable sources of energy used, e.g. solar system, photovoltaics? |
|
Interconnection with surroundings
| Does the project enable the easy use of public transport? |
|
| Does the project support the use of alternative modes of transport, e.g cycling, walking etc. ? |
|
| Is there access to recreational natural areas, e.g. parks, in the immediate vicinity of the building? |
|
