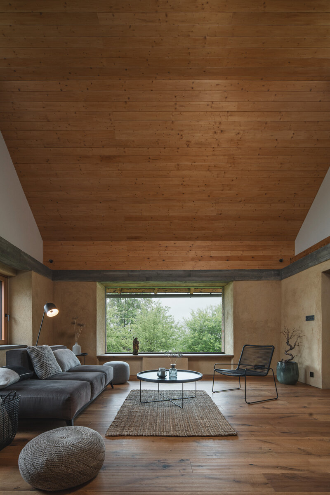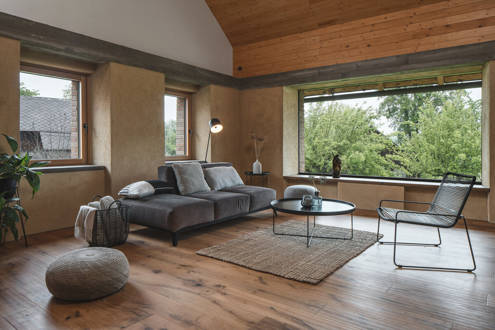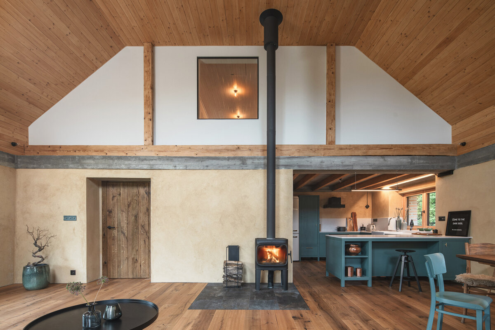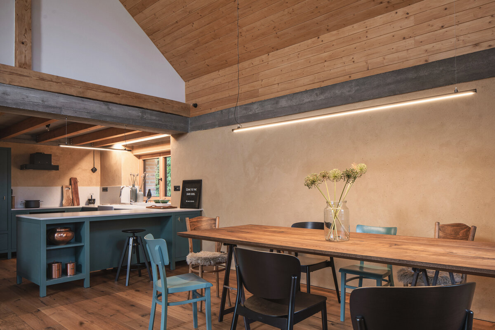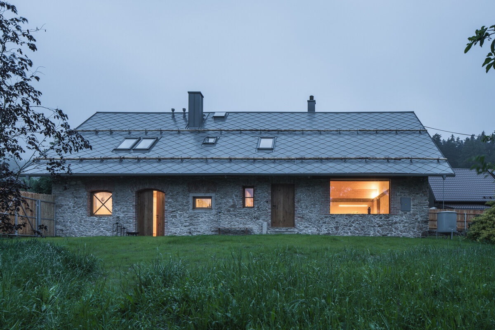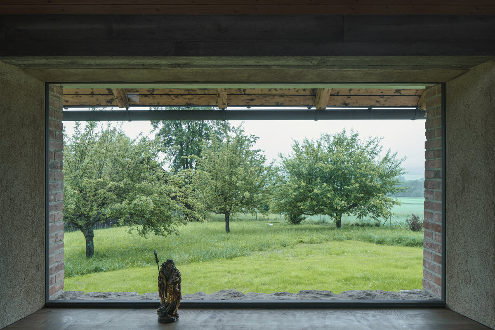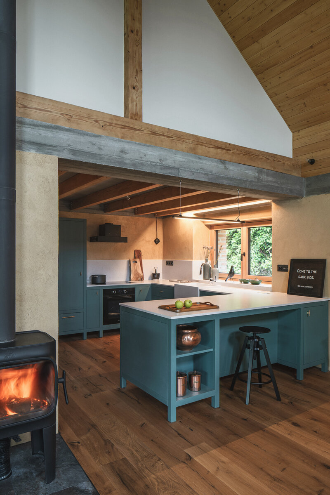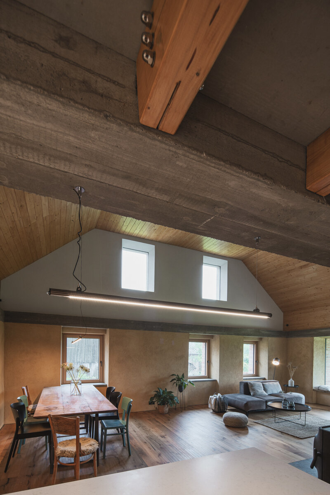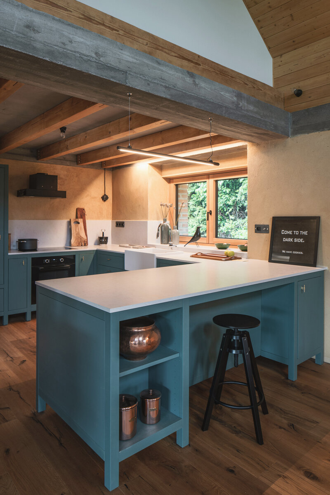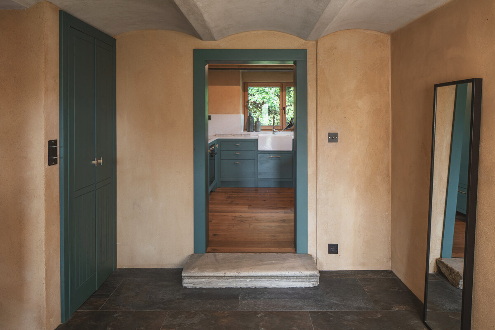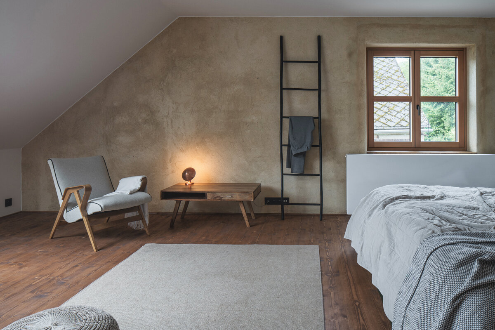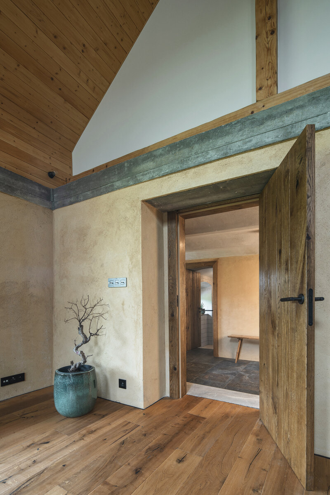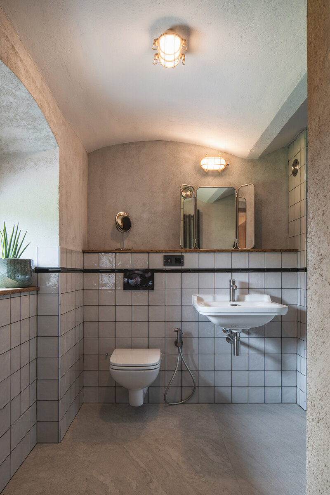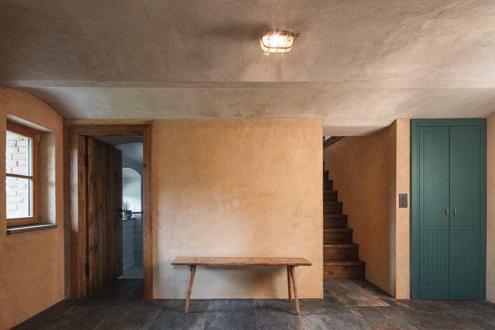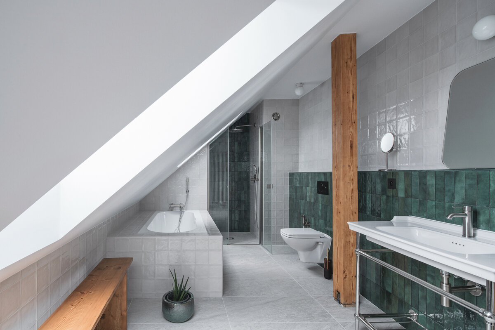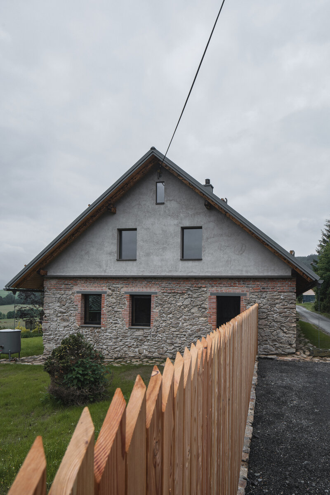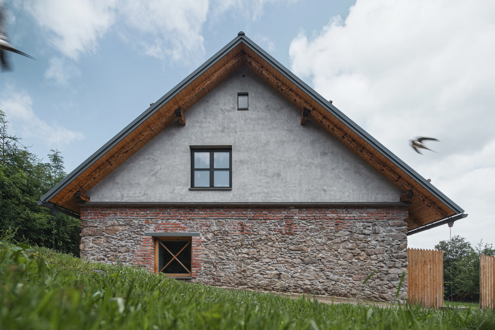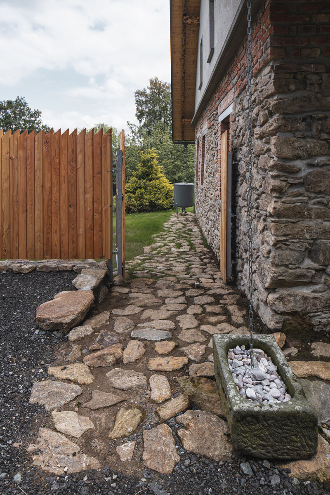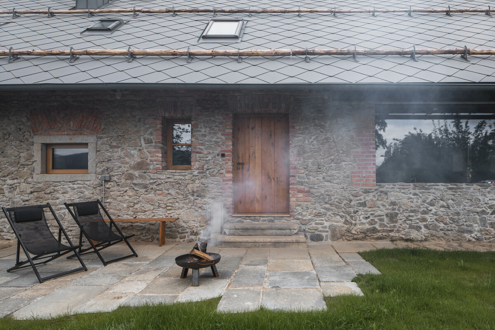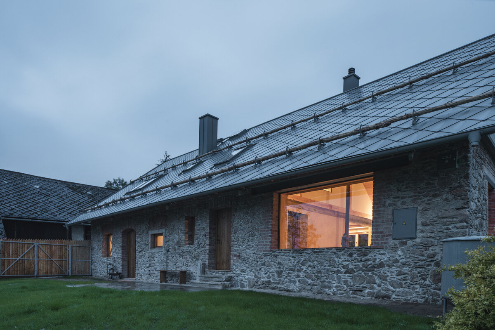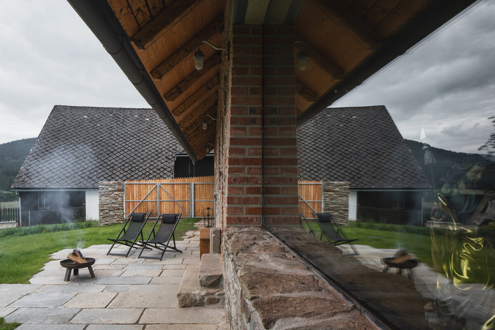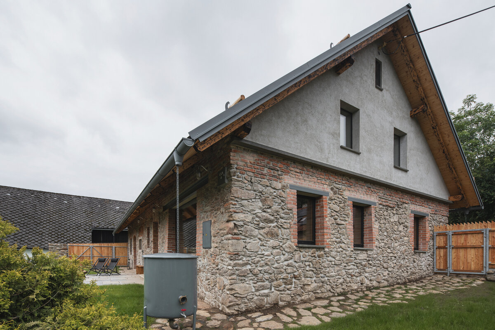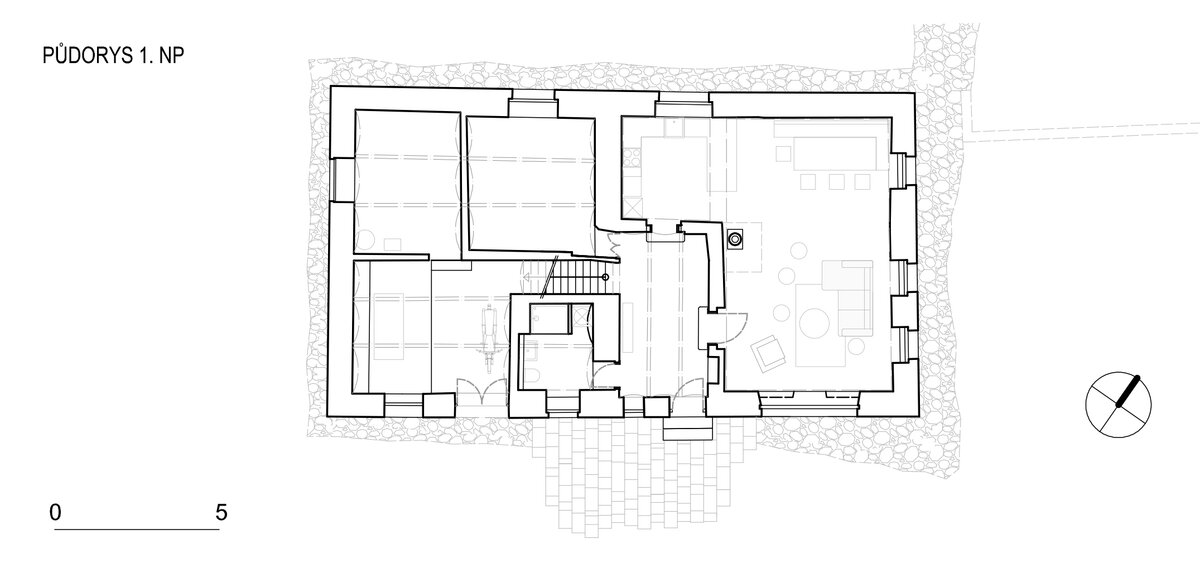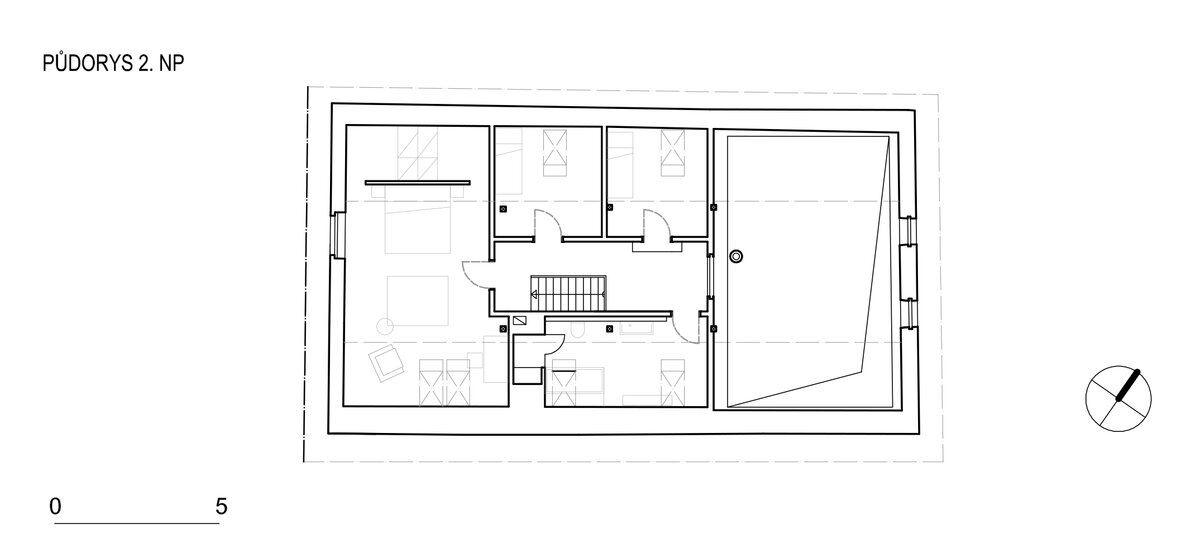| Author |
Vojtěch Hybler, David Dvořák |
| Studio |
Archport |
| Location |
Šumava |
| Investor |
Soukromá osoba |
| Supplier |
Petr Gondek |
| Date of completion / approval of the project |
March 2024 |
| Fotograf |
Petr Polák Studio |
The property is located in a picturesque village with views of the Šumava hills. The approximately 150-year-old house was in an unfinished and unsuitable renovation that suppressed its authentic features. Our goal was to rediscover and appropriately complement these elements with both period and contemporary building elements. The structure was stripped down to brick and stone, which became the main motif of the renovation. We preserved the historical layers of reconstructions made of stone and brick. The gable walls in the attic were plastered with hand-drawn stucco and we added a subtle cornice line made of exposed concrete.
We retained the original roof covering of diamond-shaped Eternit tiles by using painted aluminum tiles. The roof is designed as a uniform metal cover, hiding the details of windows and chimneys, creating a contrast between the stone pedestal and the modern technical roof. Inside, we preserved the original walls and vaulted ceilings, removing newer construction elements, which created varied spaces with different floor and ceiling heights, complemented by old stone stairs.
In the living room, the original beam ceiling was removed, creating an open space with visible structural elements. Instead of the original ceiling, a visual reinforcing concrete beam now surrounds the entire space, separating the ground floor from the attic. The ground floor stone masonry is plastered with core plaster, while above the beam it is plastered with classic stucco, highlighting the original openings with frameless glazing in the gable wall. The key feature is the large-format frameless window, offering views of the Šumava landscape.
The house was commissioned by an investor seeking a retreat from city life, desiring an authentic yet modern renovation that respects the landscape and sustainability. Thanks to skilled craftsmen and constant dialogue between them and the architects, the final result was achieved.
The house was originally built from stone found in the local fields. Many of these stones were found around the existing house under modern paving. The ceiling structures are vaulted and made of bricks, and above the living space, there was a dilapidated wooden beam ceiling. The structure was stripped down to its valuable building elements such as stone masonry, vaulted ceilings, and the roof structure. The original flooring was removed and replaced with a new ventilated and insulated floor made of a reinforced concrete base slab with waterproofing and thermal insulation layers with underfloor heating. To prevent ground moisture from transferring to the vertical structures, we designed active subfloor ventilation using perforated pipes connected to a roof wind turbine. The roof structure was insulated with 30 cm thick mineral wool insulation. The vaulted ceilings were lightened and insulated with floor polystyrene. The exterior openings were fitted with windows with thermal insulating glazing. The interior surfaces are mostly made of special plaster from dug sand, giving the surface a specific coloration. In the communal area, a visible reinforcing concrete ring beam was placed at the level of the original ceiling. The exposed exterior stone and brick masonry was hand-cleaned and repointed with cement mortar. During the uncovering of the stone masonry, fragments of original window openings were found. These were either restored as functional windows or left as visible traces on the facade.
The original Eternit roof covering was removed and replaced with a new ventilated roof made of aluminum diamond-shaped tiles. All exterior walkable surfaces were removed and replaced with stone paving. The main entrance terrace is made of granite "Plzeň slabs". Other areas are paved with stones found in the vicinity, corresponding to the stones in the original perimeter masonry of the house. Additional stone elements appear in the interior of the house, in the form of staircase steps.
The property is equipped with hydronic underfloor heating. The heat source is an air-to-water heat pump. The communal room is also occasionally heated by a wood-burning stove.
Green building
Environmental certification
| Type and level of certificate |
-
|
Water management
| Is rainwater used for irrigation? |
|
| Is rainwater used for other purposes, e.g. toilet flushing ? |
|
| Does the building have a green roof / facade ? |
|
| Is reclaimed waste water used, e.g. from showers and sinks ? |
|
The quality of the indoor environment
| Is clean air supply automated ? |
|
| Is comfortable temperature during summer and winter automated? |
|
| Is natural lighting guaranteed in all living areas? |
|
| Is artificial lighting automated? |
|
| Is acoustic comfort, specifically reverberation time, guaranteed? |
|
| Does the layout solution include zoning and ergonomics elements? |
|
Principles of circular economics
| Does the project use recycled materials? |
|
| Does the project use recyclable materials? |
|
| Are materials with a documented Environmental Product Declaration (EPD) promoted in the project? |
|
| Are other sustainability certifications used for materials and elements? |
|
Energy efficiency
| Energy performance class of the building according to the Energy Performance Certificate of the building |
C
|
| Is efficient energy management (measurement and regular analysis of consumption data) considered? |
|
| Are renewable sources of energy used, e.g. solar system, photovoltaics? |
|
Interconnection with surroundings
| Does the project enable the easy use of public transport? |
|
| Does the project support the use of alternative modes of transport, e.g cycling, walking etc. ? |
|
| Is there access to recreational natural areas, e.g. parks, in the immediate vicinity of the building? |
|
