Vila Nad Lomem
Project category ‐ New building
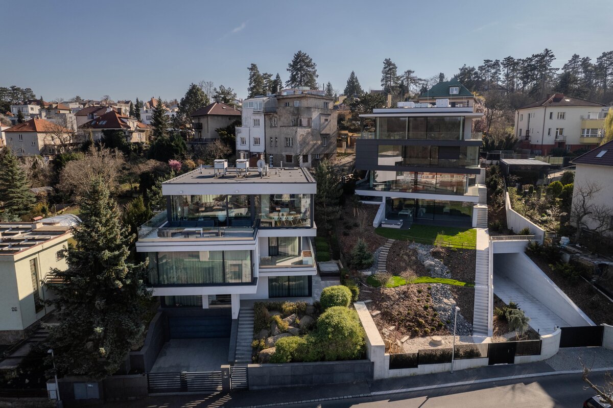
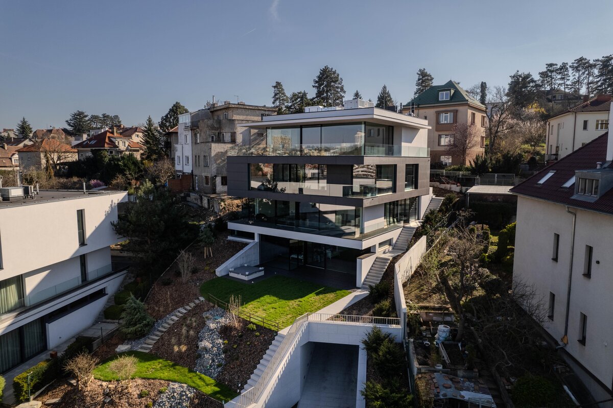
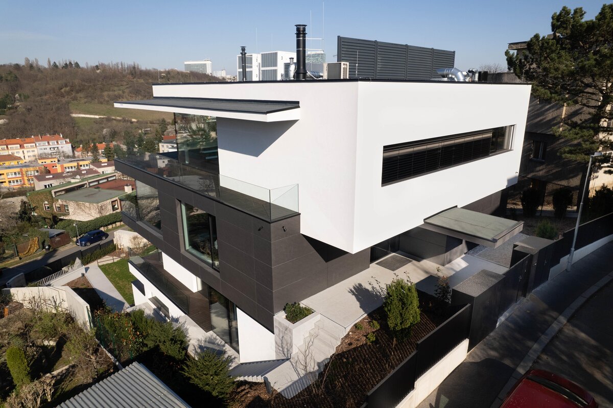
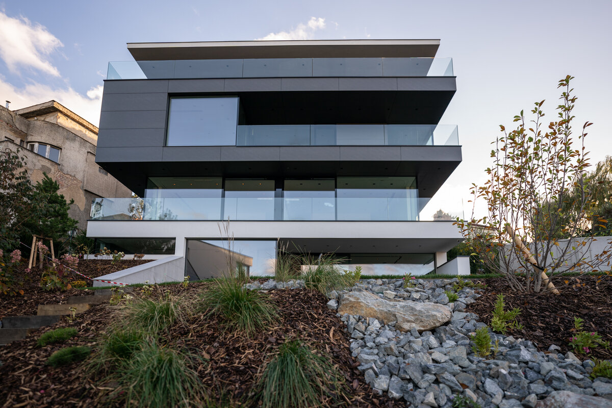
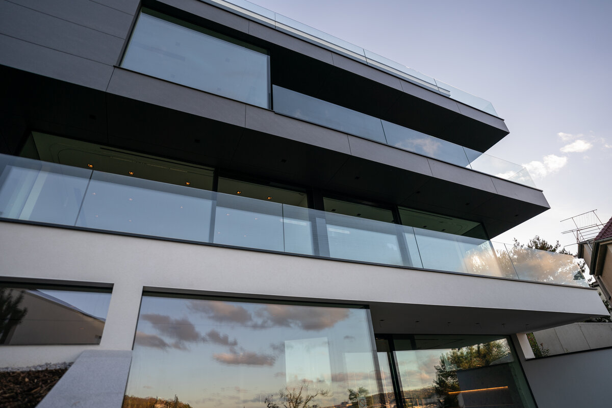
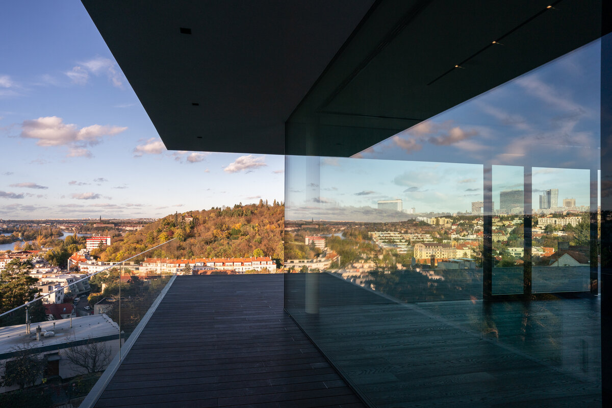
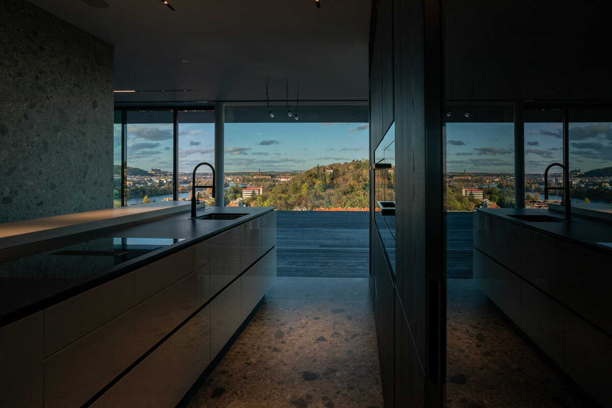
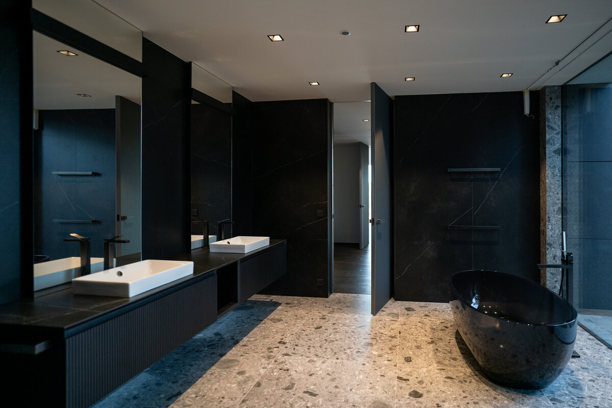
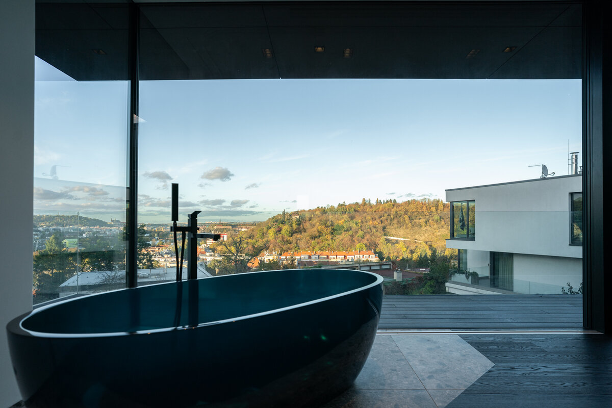
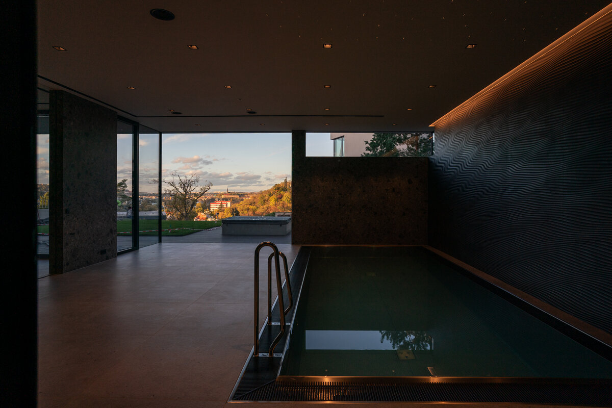
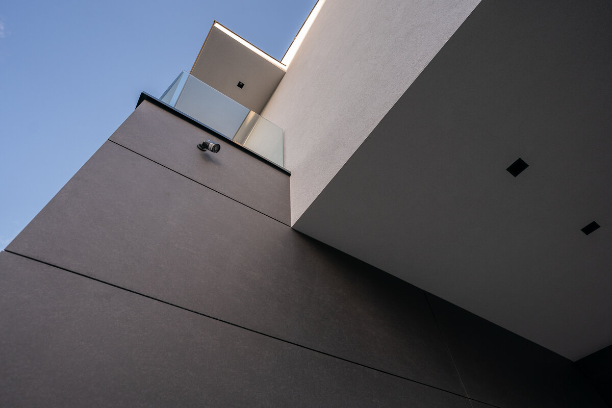
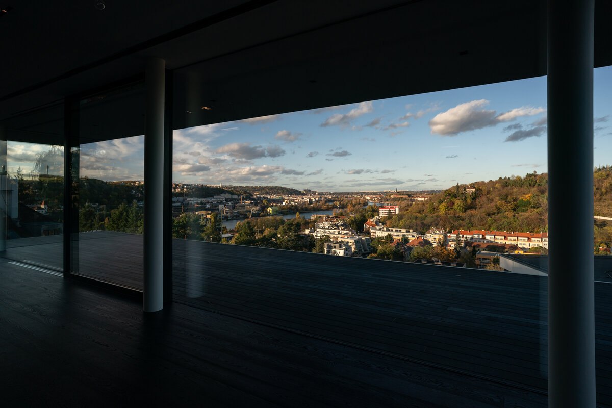
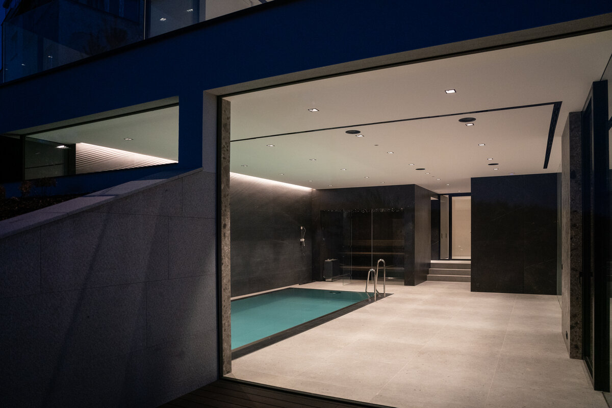
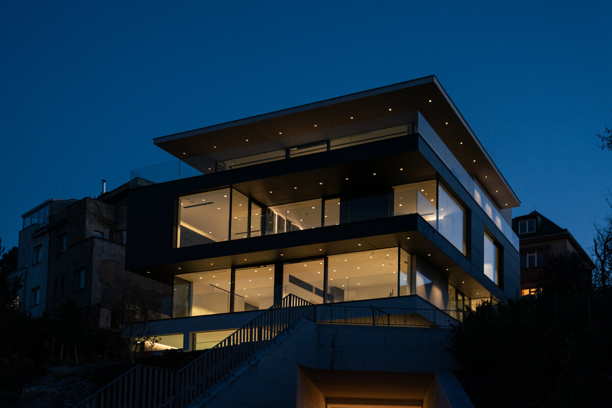
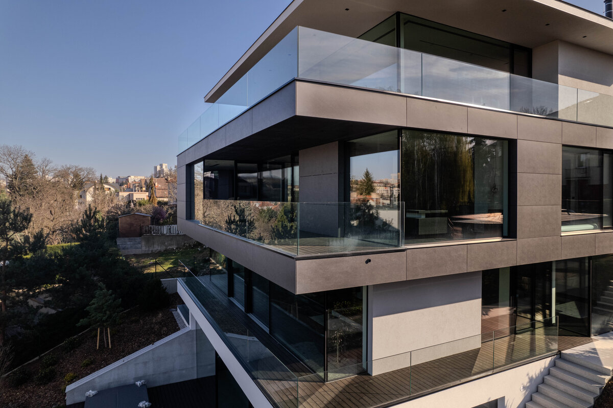
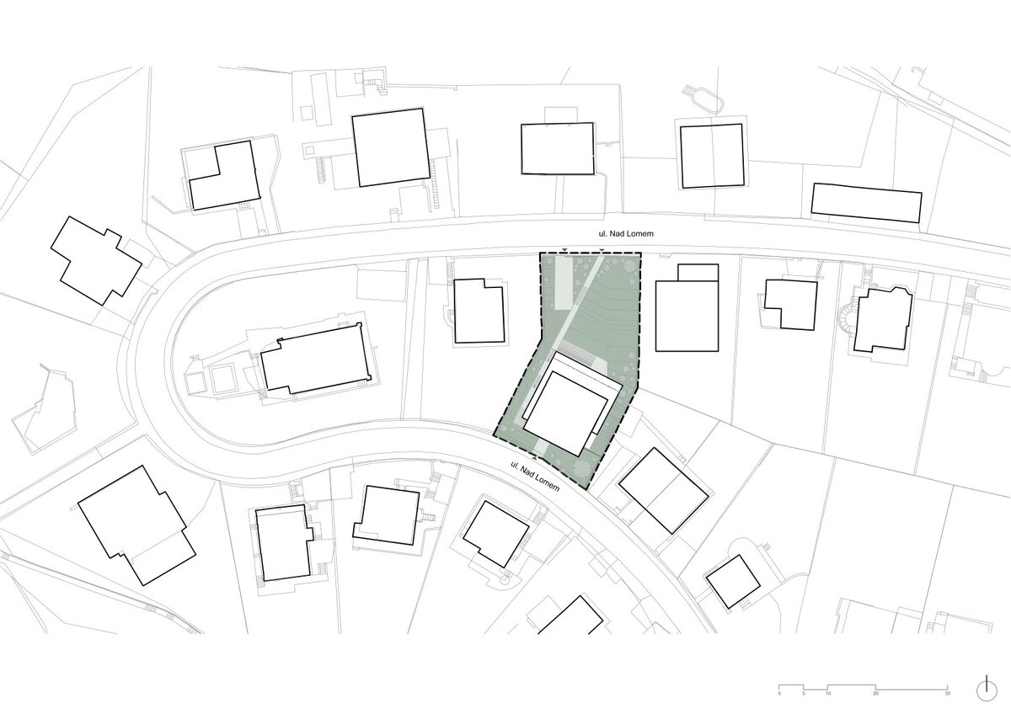
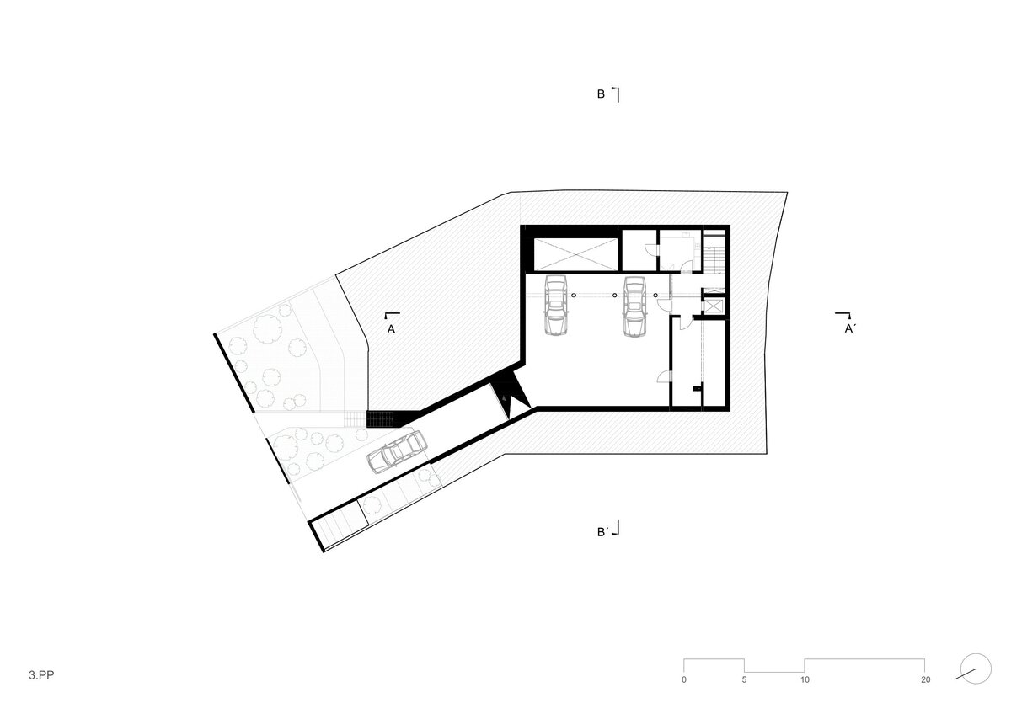
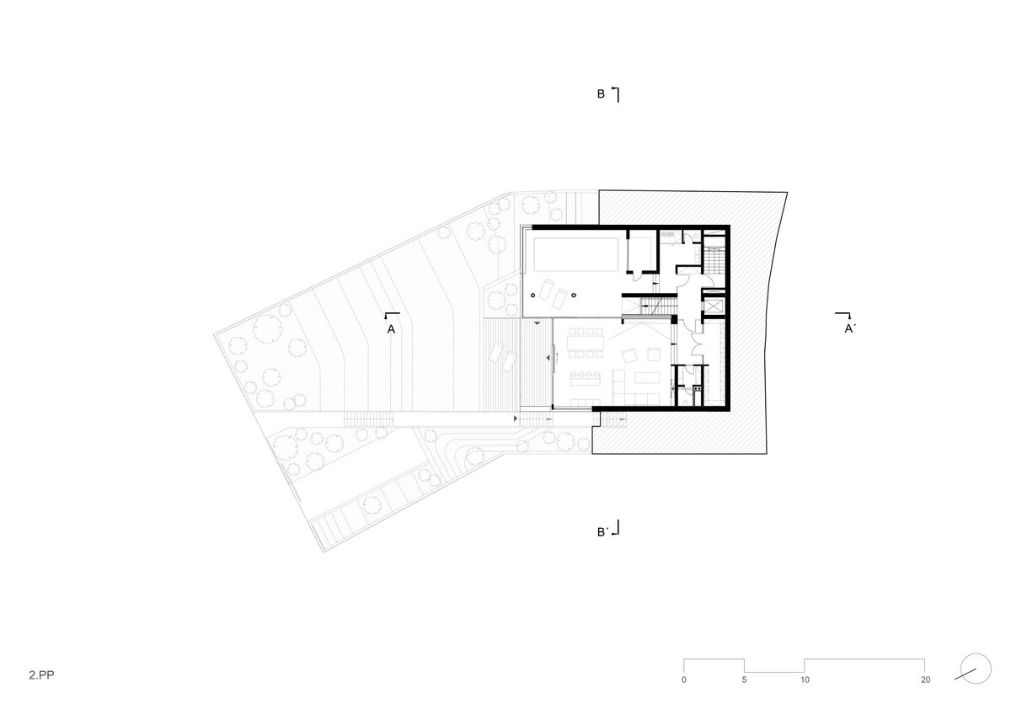
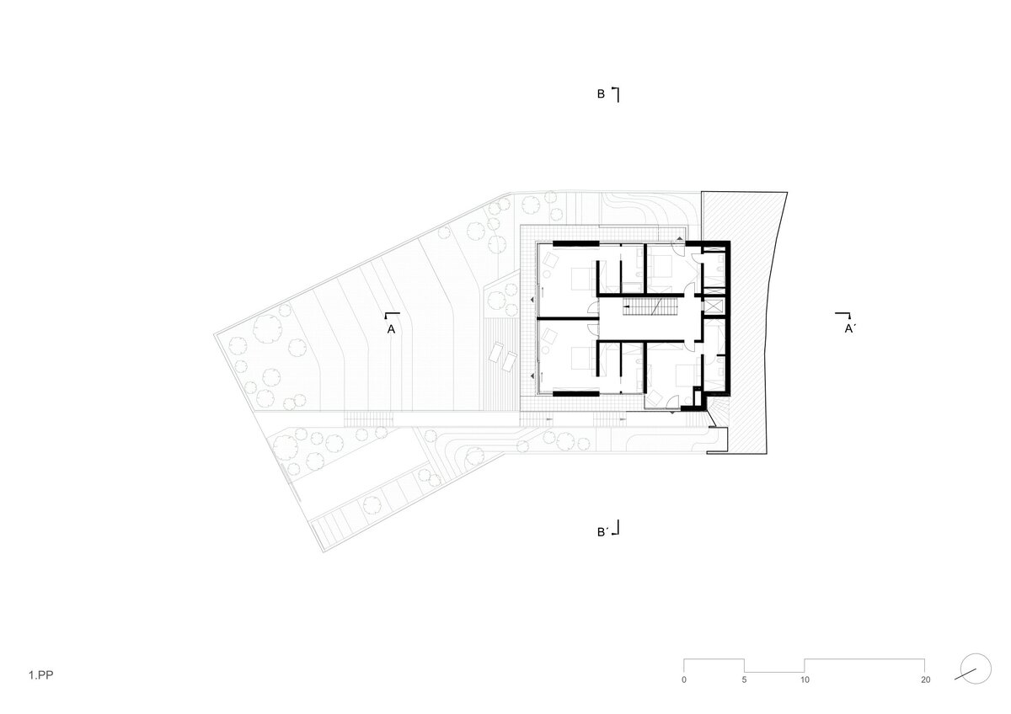
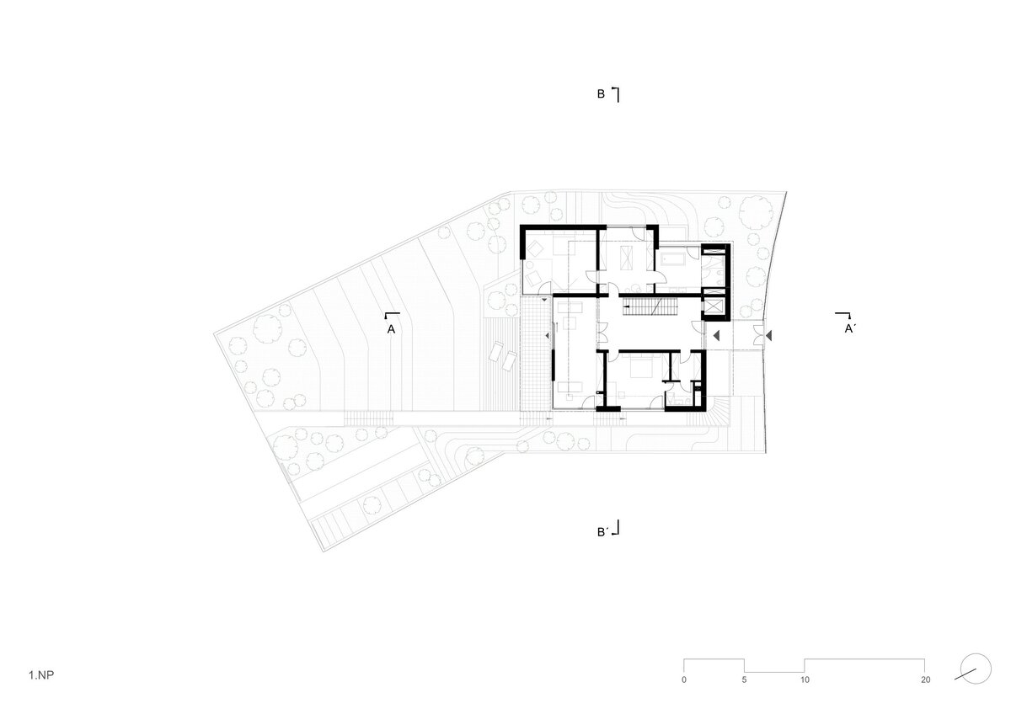
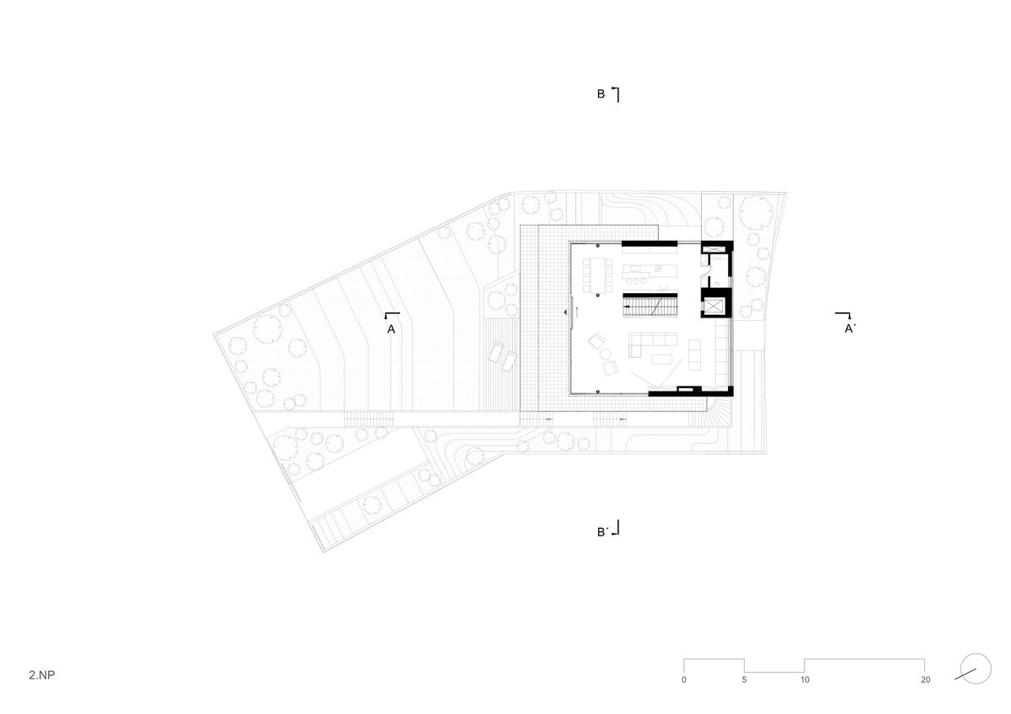
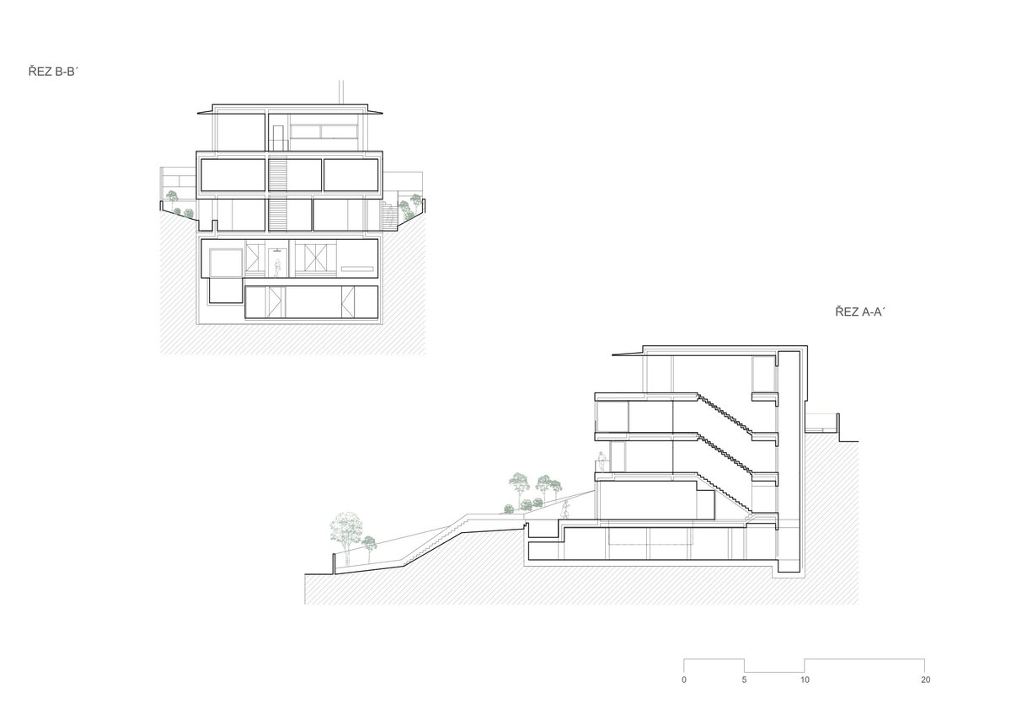
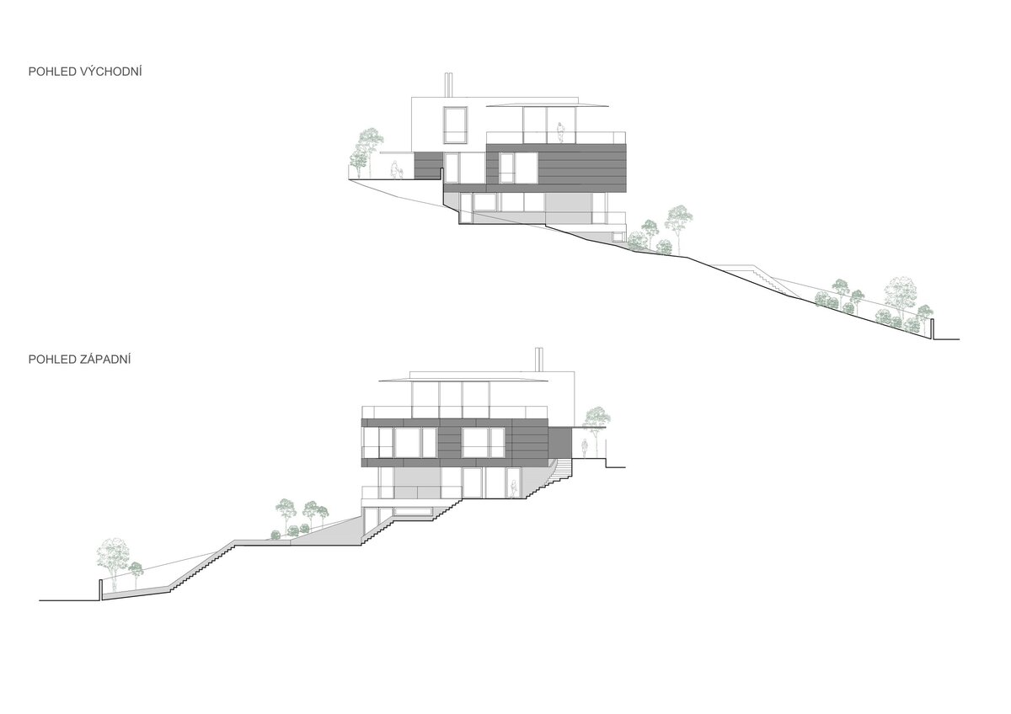
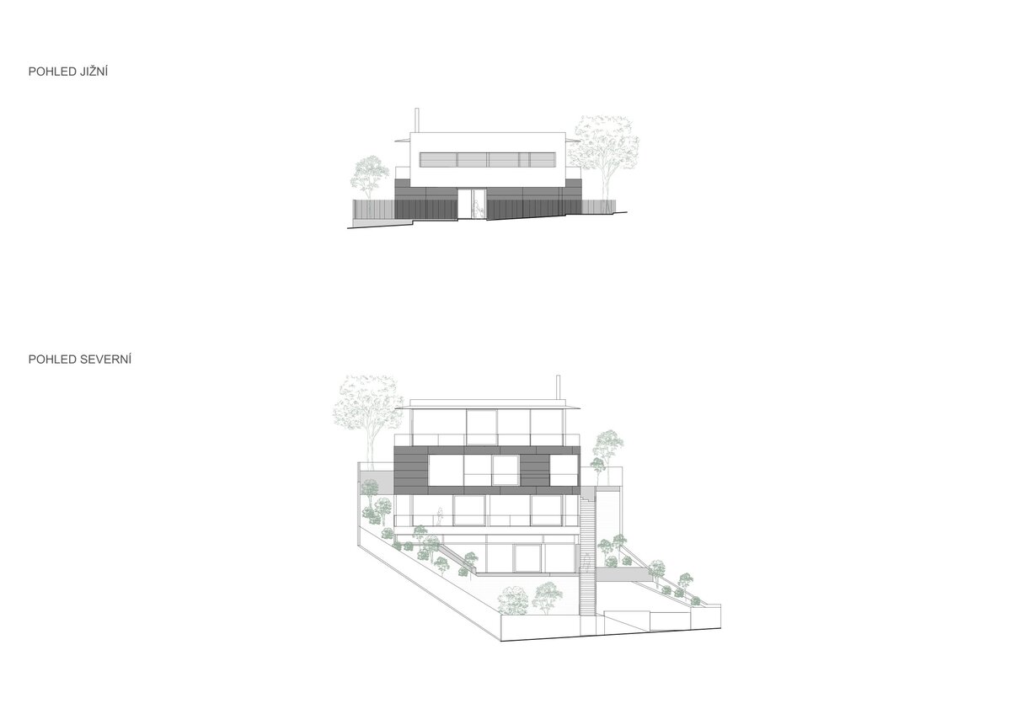
| Author | Ing. arch. Jiří Košťál, Ing. arch. Tomáš Durdis, Ph.D., Akad. arch. Jana Chmelová |
|---|---|
| Studio | Studio AM |
| Location | Nad Lomem, p. č. 440,441/1, 441/2, 2923/1 k.ú. Braník |
| Collaborating professions | Stavebně konstrukční část- PRESTAIN Ing. Martin Škoda, Zdravotně technické instalace- Ing. Mojmír Hnilica, Zařízení vzduchotechniky, rozvody tepla a chladu- VENTAC s.r.o.- Ing. Jaromír Klazar , Silnoproudá, slaboproudá elektrotechnika, elektronické komu |
| Investor | BCZ Praha, s r.o. Dřevčická 626/12, 108 00 Praha 10 Malešice |
| Supplier | TH-SYSTEM spol. s.r.o. Milan Hinda Přátelství 987/11 104 00, Praha 10 - Uhříněves |
| Date of completion / approval of the project | November 2023 |
| Fotograf | Michala Rusaňuková a Marek Červenka |
The location above the Branice Rocks near Dobeška offers beautiful views of Prague Castle over Vyšehrad, and at the same time of the Pankrácá Plain and the entire urbanized Vltava Valley.
The proposed building respects the original construction of the house by its location and orientation towards Nad Lomem Street. It respects the rhythm of the spacing of the houses and its height does not exceed the height of the main cornice of the original building, on the contrary. Thanks to its lower height, it allows a better view of the existing buildings than the original building.
The building brings a new, modern, contemporary architecture to the site, standing on the foundations of the original urban connections and relationships and responding to the historic surrounding buildings.
The villa connects the vertical elements of each floor in the form of receding and elevated sections, with predominantly massive glazing on the Prague skyline. From the south side, from Nad Lomem Street, the house is minimalist and simple.
Operationally, the house has 5 floors - two above ground and three below ground. The entrance is from Nad Lomem Street and the garages are connected to the northern part of the street. The floor level of the house thus overcomes the elevation of the plot of 12 meters and allows access to the terrain of all floors except the 2nd floor.
The main part of the house is oriented towards the city, following the pattern of the surrounding buildings and urbanism. The house fully communicates with the garden and takes advantage of the sloping terrain. All floors are connected by a direct staircase and a lift.
Materially, the house is designed with a combination of noble materials and pure white plaster. Its structure, scale, choice of materials and garden design corresponds to the surrounding buildings in this lucrative part of the city.
Structurally, the building is designed as a reinforced concrete skeleton consisting of monolithic walls, pillars, ceiling slabs, staircases, supplemented with steel columns, based on a monolithic reinforced concrete foundation slab in combination with belts. The rigidity of the house is ensured by the monolithic connection of the walls and ceilings or the elevator shaft. The masonry partitions are dilated in relation to the supporting structure. The roofing of the building is a flat single-skin roof with a classical sequence of layers. The façades of the building are designed with a system plaster on a 200 mm thick EPS insulation contact system in combination with a façade made of ventilated board cladding material or stone cladding. The facade openings are filled with wood-aluminium windows with thermal insulating triple glazing. Terraces with glass railings, with stacked paving on terraces, awnings of steel sheathed construction. The building has a Schindler S3300 elevator from level 2 to level 3. The interiors consist of heavy floating floors with a ground layer of solid wooden templates or large format ceramic tiles in combination with ceramic, wooden tiles complemented by sight trowels or plaster. Filling of openings doors with concealed and panelled frames or pro-glazed walls. The paved areas around the building will consist of concrete elements faced with stone tiles or paving.
The heating system is designed as a low-temperature, two-pipe system with forced circulation of heating water using circulation pumps. The heating method is floor heating. Electric heating ladders are installed in the bathrooms and washrooms.Air handling units are used for ventilation of the living areas.
Green building
Environmental certification
| Type and level of certificate | - |
|---|
Water management
| Is rainwater used for irrigation? | |
|---|---|
| Is rainwater used for other purposes, e.g. toilet flushing ? | |
| Does the building have a green roof / facade ? | |
| Is reclaimed waste water used, e.g. from showers and sinks ? |
The quality of the indoor environment
| Is clean air supply automated ? | |
|---|---|
| Is comfortable temperature during summer and winter automated? | |
| Is natural lighting guaranteed in all living areas? | |
| Is artificial lighting automated? | |
| Is acoustic comfort, specifically reverberation time, guaranteed? | |
| Does the layout solution include zoning and ergonomics elements? |
Principles of circular economics
| Does the project use recycled materials? | |
|---|---|
| Does the project use recyclable materials? | |
| Are materials with a documented Environmental Product Declaration (EPD) promoted in the project? | |
| Are other sustainability certifications used for materials and elements? |
Energy efficiency
| Energy performance class of the building according to the Energy Performance Certificate of the building | B |
|---|---|
| Is efficient energy management (measurement and regular analysis of consumption data) considered? | |
| Are renewable sources of energy used, e.g. solar system, photovoltaics? |
Interconnection with surroundings
| Does the project enable the easy use of public transport? | |
|---|---|
| Does the project support the use of alternative modes of transport, e.g cycling, walking etc. ? | |
| Is there access to recreational natural areas, e.g. parks, in the immediate vicinity of the building? |