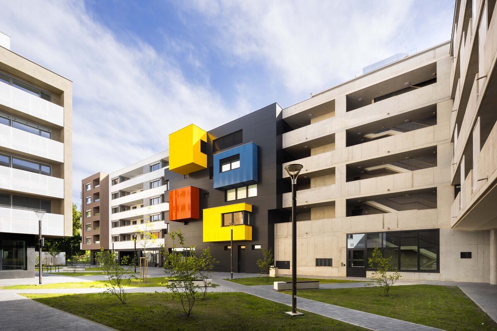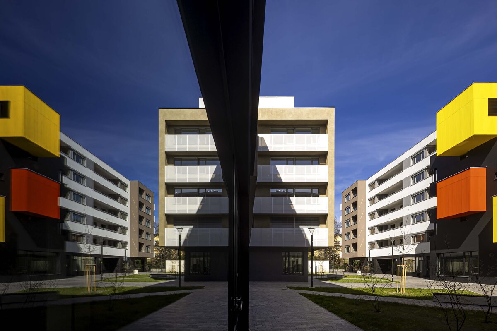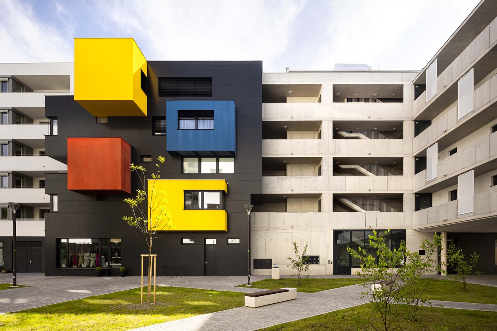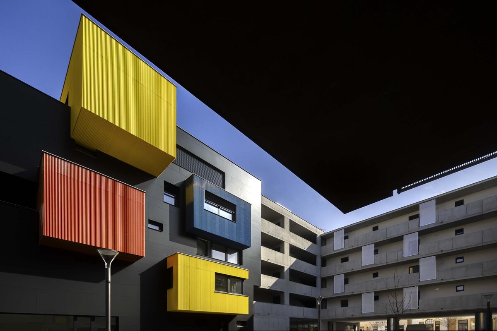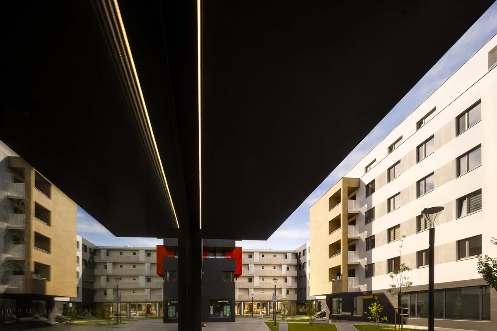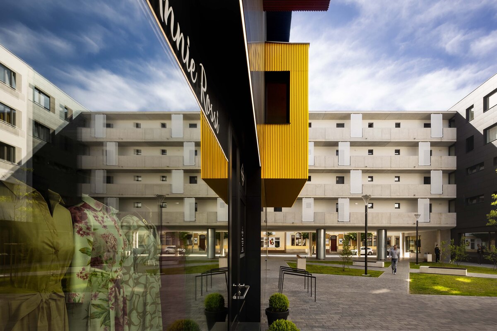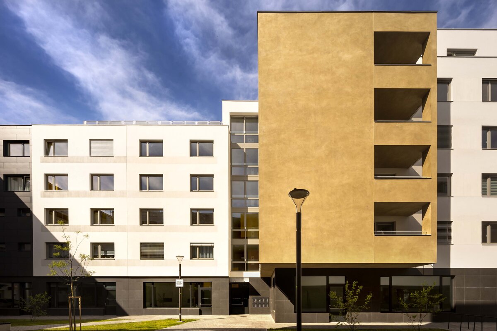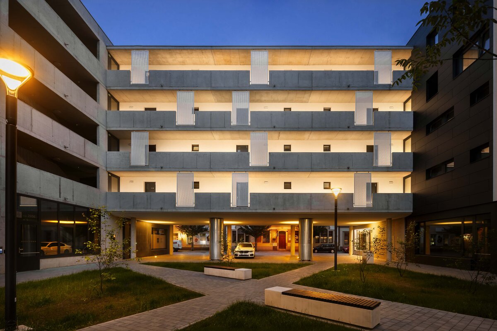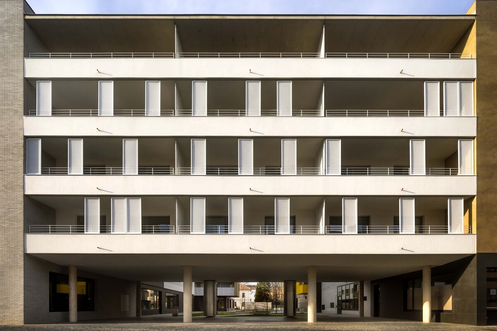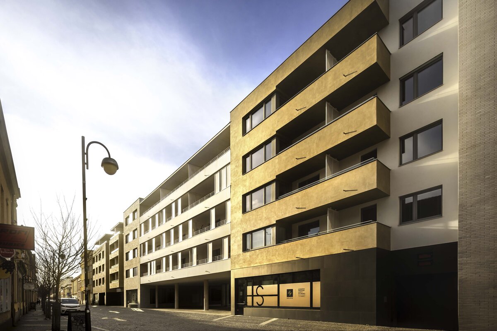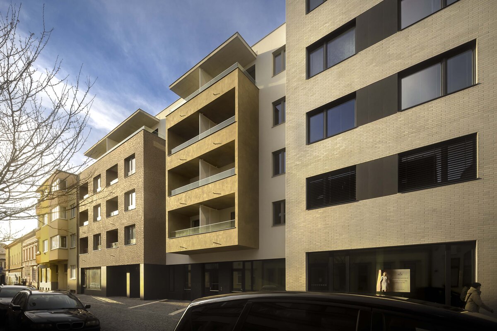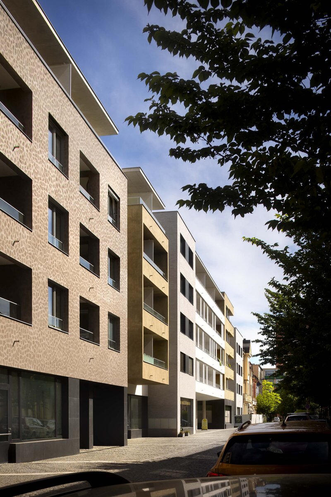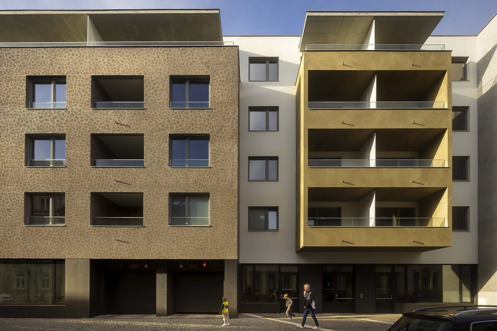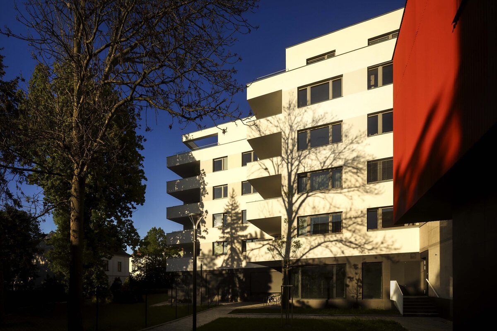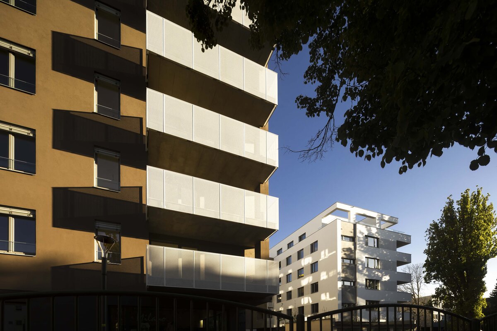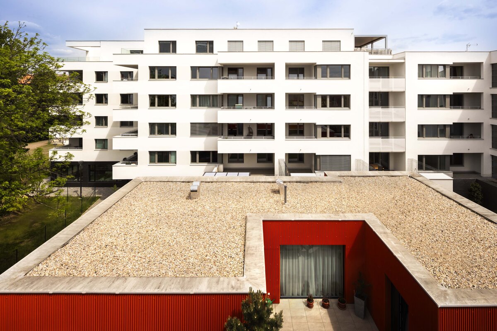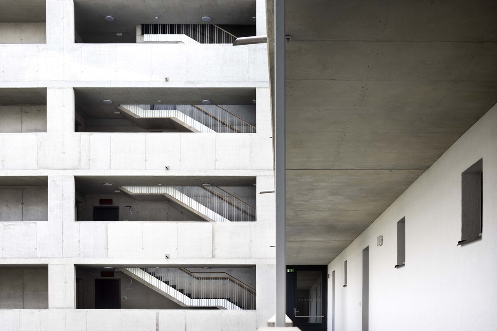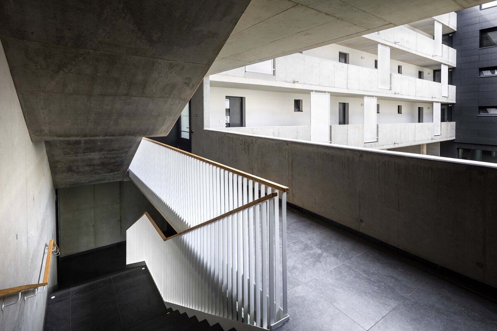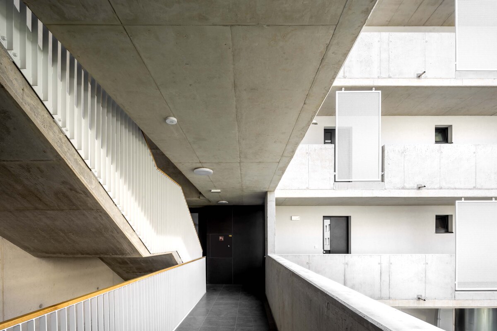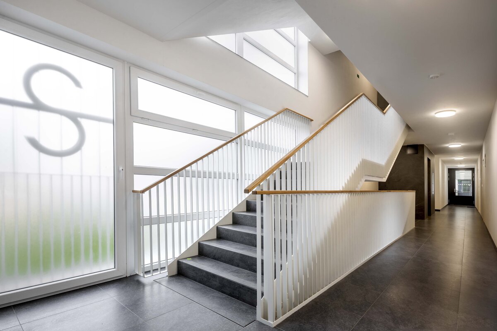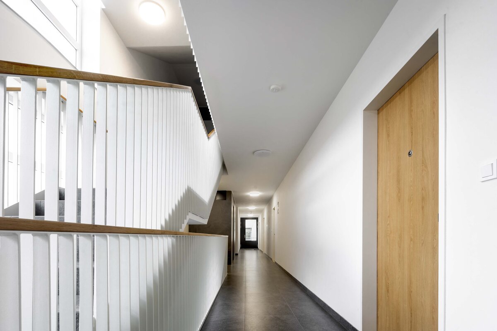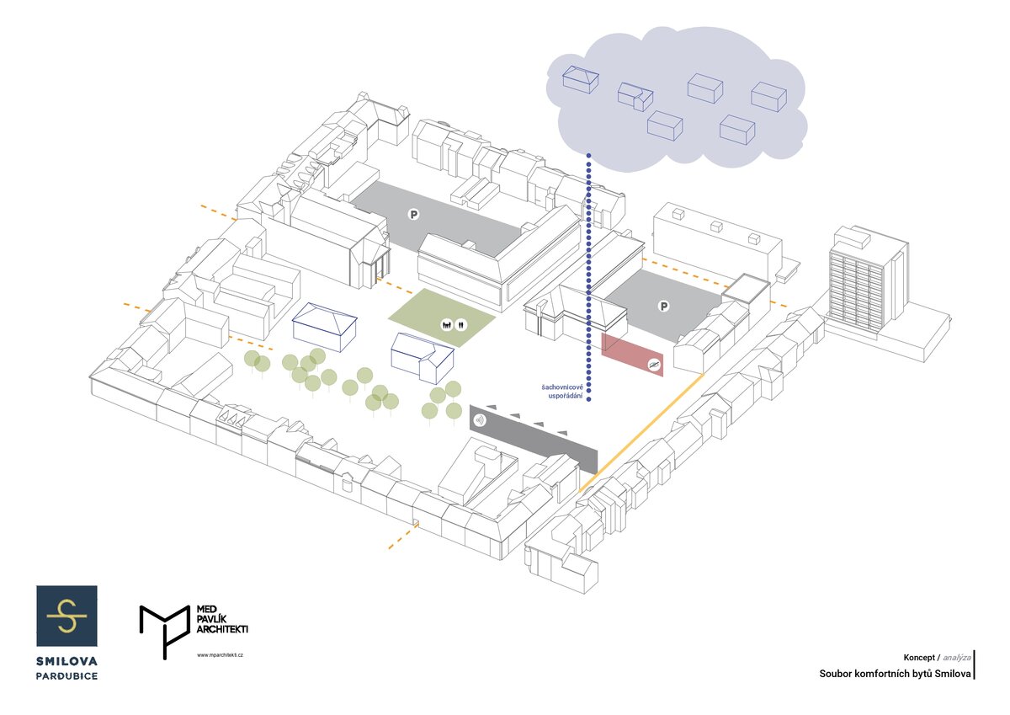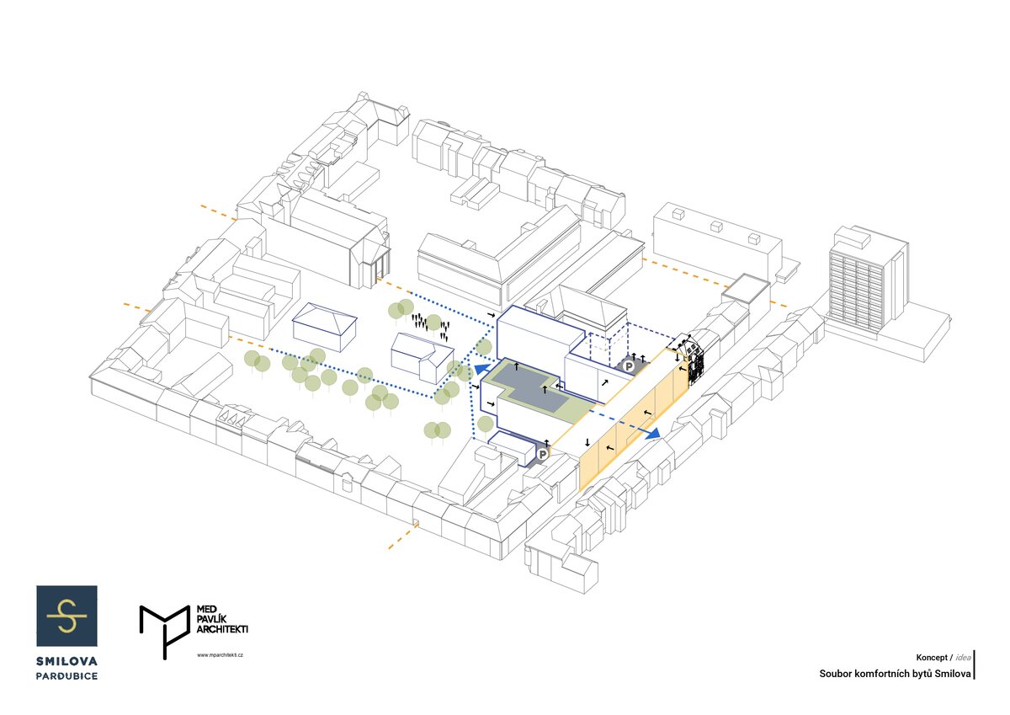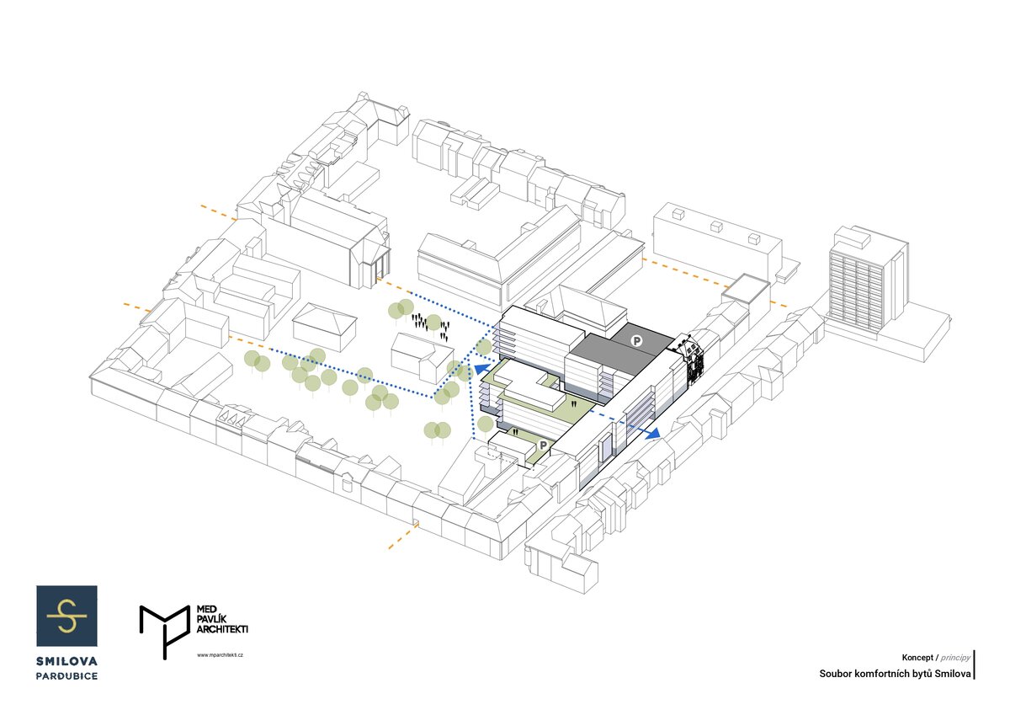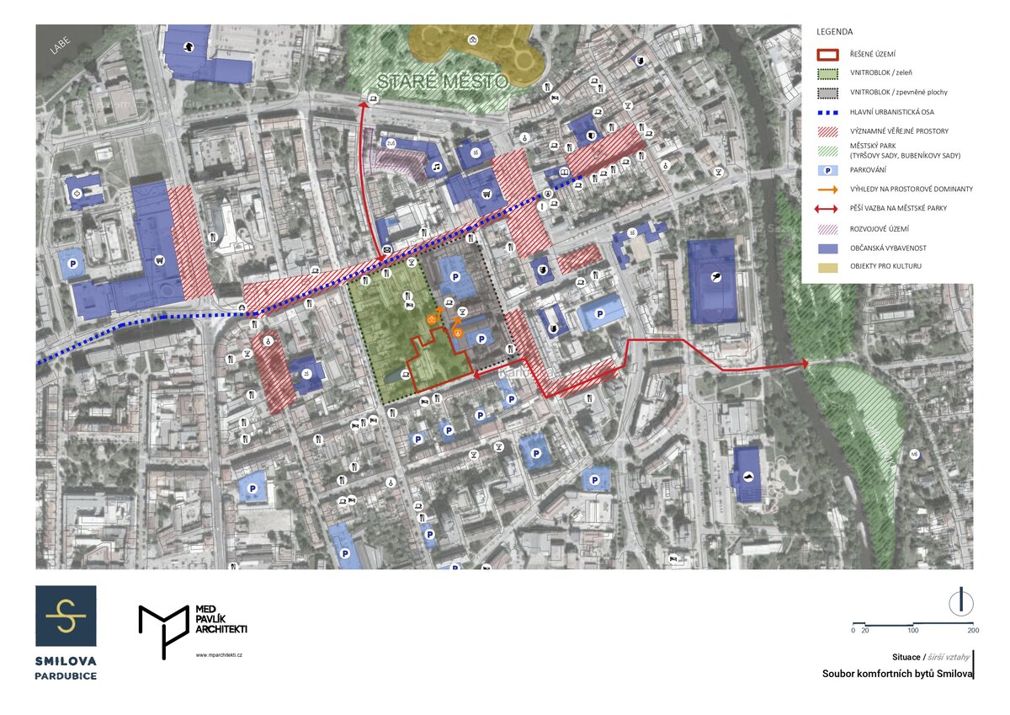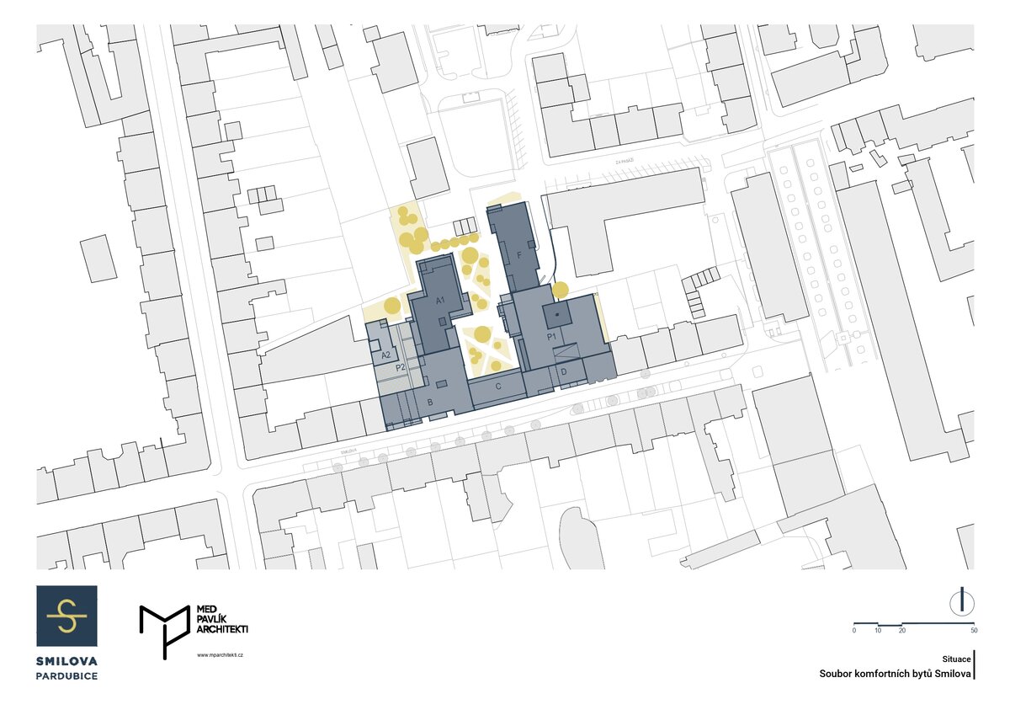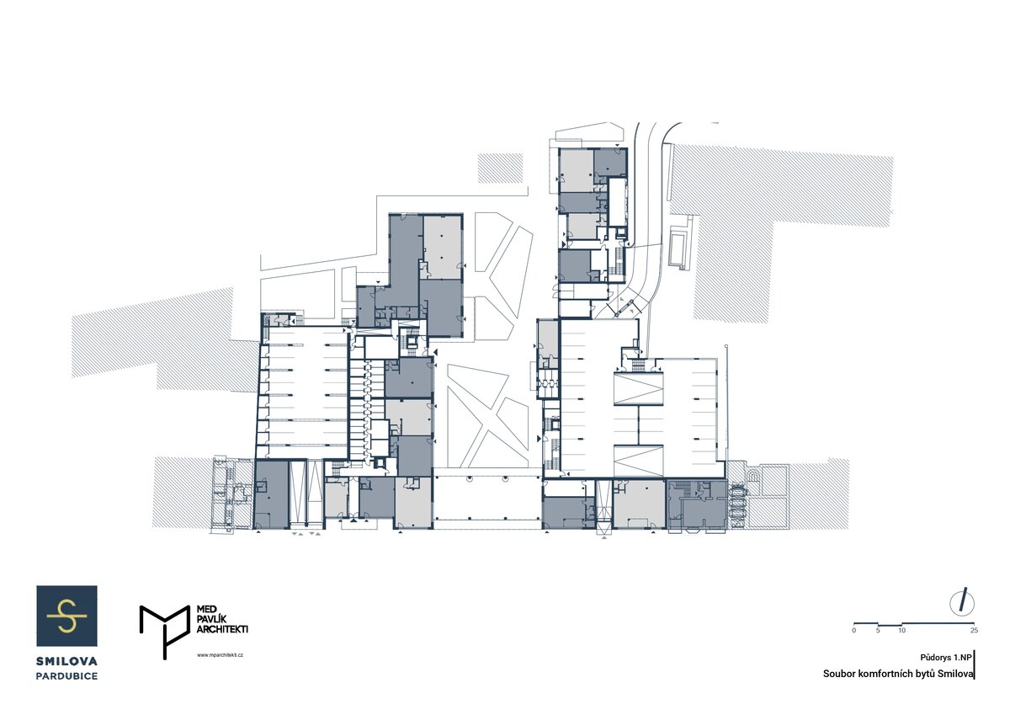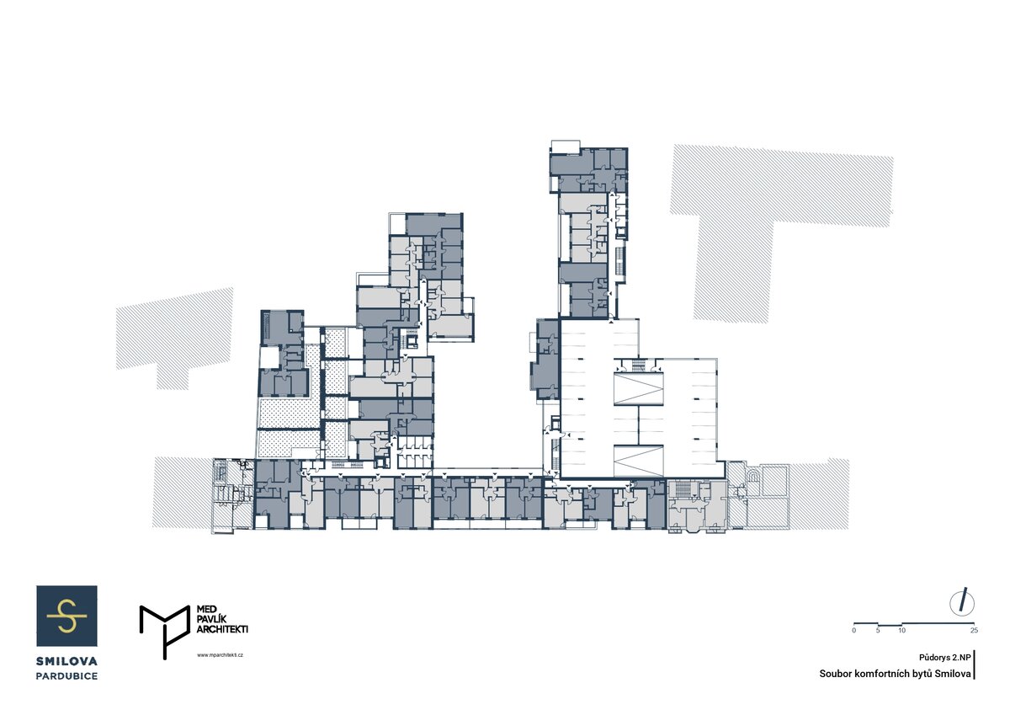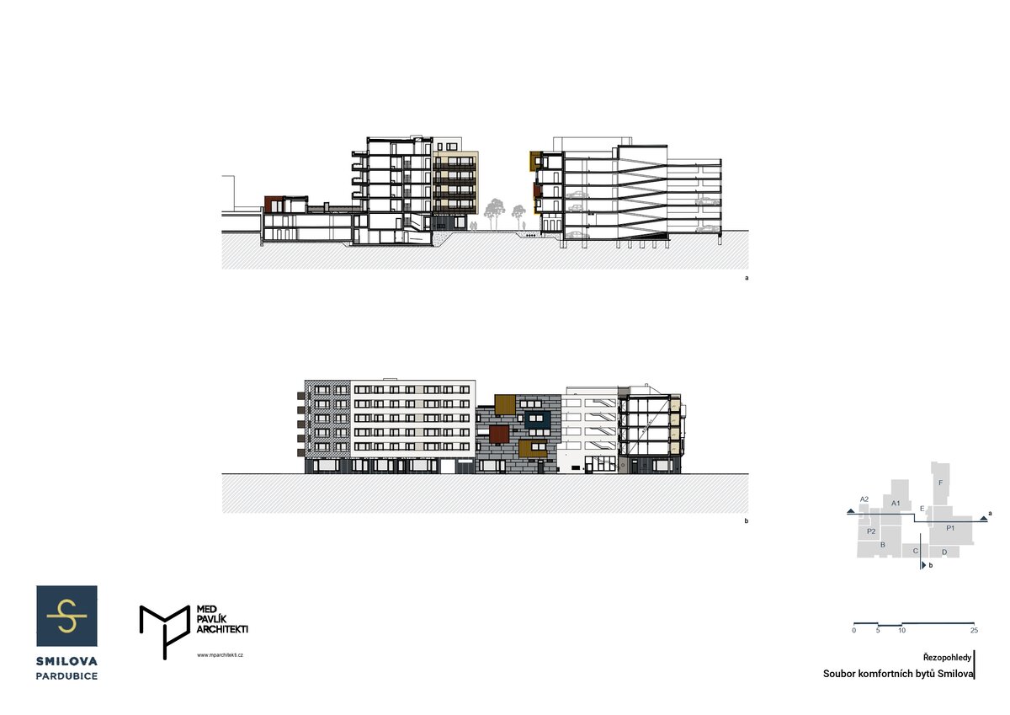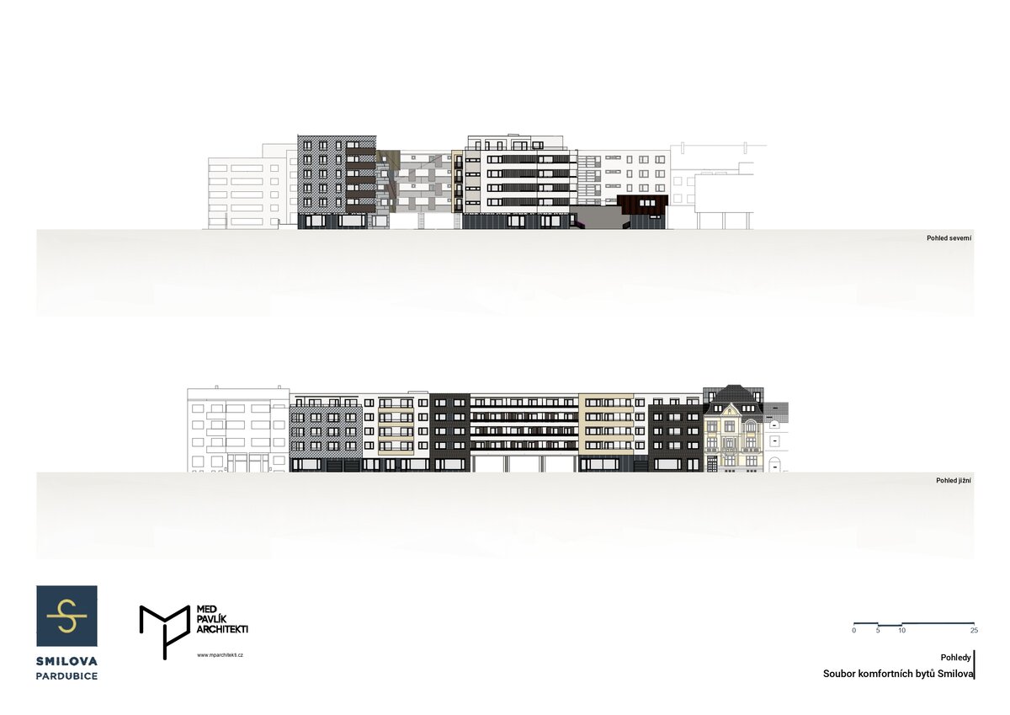| Author |
Tomáš Med, Lukáš Pavlík, David Chvojka |
| Studio |
Med Pavlík architekti s.r.o. |
| Location |
Smilova 2934 - 2937 |
| Collaborating professions |
architekt |
| Investor |
Theia Property, s.r.o. |
| Supplier |
S T A K O společnost s ručením omezeným |
| Date of completion / approval of the project |
September 2023 |
| Fotograf |
Tomáš Kubelka, carokraj.cz |
We approached the design in a broader urban context. We are aware of the uniqueness of the central location of this brownfield site within the city. The brownfield was created after Pardubice's most important printing house, whose history dates back to 1897. The printer was an innovative company in its field, being the first in Austria-Hungary to purchase a Mann offset press with manual loading, and in 1919 the company was even commissioned by the Banking Office of the Ministry of Finance in Prague to print banknotes and other valuables, including shares.
In the design we take into account many circumstances and come up with a unique city-building concept, where the entire ground floor of the project is protected from car traffic. The parking spaces are located in a parking house integrated in the building. Apartment owners park on the floors, according to the location of the apartment unit. New pedestrian links are added to the area and existing ones are complemented. We deal with the relationship of the new houses to Smilova Street, which has its own specific character, which includes the width profile. Therefore, we are opting for a full complement of almost 100 metres of street frontage at the height of the cornices of the surrounding houses. We are breaking this street front into smaller buildings that are scaled to match the widths of the surrounding houses, while at the same time creating a generous passage to the inner piazzetta that brings a completely new quality to Smilova Street. The piazzetta seamlessly connects to the green space behind the Machonova arcade. Towards Za Pasáží Street, the proposed houses complement the composition of the space behind Machonova Pasáží and create the potential for a new public space with a park-like atmosphere.
The ground floor of the houses is designed as active with spaces for small businesses and services. For the higher floors, comfortable urban apartments with a high standard of material and layout are designed. A high material standard has also been followed in the design of the exteriors of the houses, with traditional and durable facade treatment solutions complemented by references to the industrial history of the site.
The set of apartment buildings forms a semi-closed block of urban development with links to the existing development of the site, complements the existing northern gap of Smilova Street and complements the existing corner of Za Pasáží Street.
Residential buildings A-F are designed as mostly unbasement buildings with 5-6 storeys.
The foundation of the buildings is deep on piles. The load-bearing system of the ground floor is a combined wall system with internal pillars (areas of commerce) made of reinforced concrete. The load-bearing system of the upper structure is wall-based, with a combination of masonry and monolithic reinforced concrete walls. The staircases are monolithic reinforced concrete. Ceiling structures are monolithic reinforced concrete. The facade of the apartment buildings is designed in a combination of contact insulation and ventilated facade with facade cladding.
The flat roof is drained into roof drains. The terraces of the residential units are provided with outdoor paving.
Parking houses P1, P2 are monolithic reinforced concrete buildings, the bearing system is a combined skeleton with a wall envelope system. The foundation of the buildings is on piles.
The existing apartment building No. 920 has three floors with attic space under the mansard roof, where an additional intermediate ceiling is inserted in part. The building is fully basemented. According to the archival documentation, the building was built after 1912, which was due to the construction of the building - a brick building (solid brick, beamed ceilings with a reed ceiling and embankment, wooden roof with a burnt roofing). The archival documentation also shows that the building was further modified. The structural modifications will include new prefamonolite ceilings, brick partitions, floor compositions, and internal fittings. The street facade will not be modified due to conservation requirements. Each of the separate parts has its own heat source - an on-site mixing station for heating water with instantaneous hot water heating and a buffer storage tank. The heat connections are designed separately for each of the three sources. The buildings are connected to the public water and sewerage infrastructure. The electricity supply to the building is provided from a transformer station located in building F. The building is connected to Smilova and Za Pasáží streets. The proposed project is not passable by traffic at ground floor level.
Green building
Environmental certification
| Type and level of certificate |
-
|
Water management
| Is rainwater used for irrigation? |
|
| Is rainwater used for other purposes, e.g. toilet flushing ? |
|
| Does the building have a green roof / facade ? |
|
| Is reclaimed waste water used, e.g. from showers and sinks ? |
|
The quality of the indoor environment
| Is clean air supply automated ? |
|
| Is comfortable temperature during summer and winter automated? |
|
| Is natural lighting guaranteed in all living areas? |
|
| Is artificial lighting automated? |
|
| Is acoustic comfort, specifically reverberation time, guaranteed? |
|
| Does the layout solution include zoning and ergonomics elements? |
|
Principles of circular economics
| Does the project use recycled materials? |
|
| Does the project use recyclable materials? |
|
| Are materials with a documented Environmental Product Declaration (EPD) promoted in the project? |
|
| Are other sustainability certifications used for materials and elements? |
|
Energy efficiency
| Energy performance class of the building according to the Energy Performance Certificate of the building |
B
|
| Is efficient energy management (measurement and regular analysis of consumption data) considered? |
|
| Are renewable sources of energy used, e.g. solar system, photovoltaics? |
|
Interconnection with surroundings
| Does the project enable the easy use of public transport? |
|
| Does the project support the use of alternative modes of transport, e.g cycling, walking etc. ? |
|
| Is there access to recreational natural areas, e.g. parks, in the immediate vicinity of the building? |
|
