Resort Český les
Project category ‐ Reconstruction
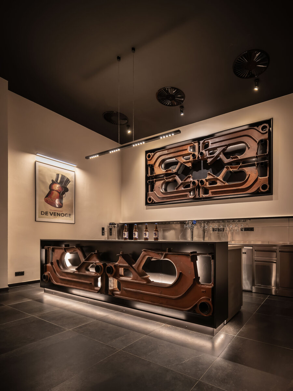
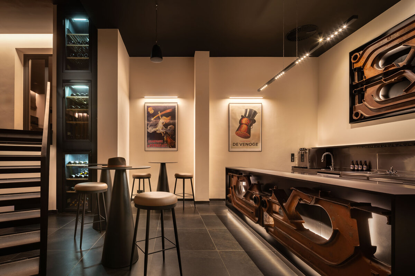
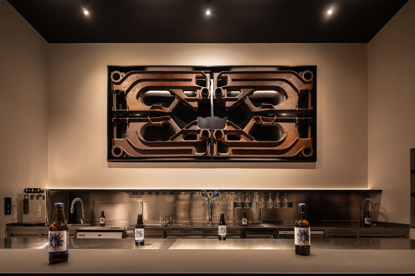
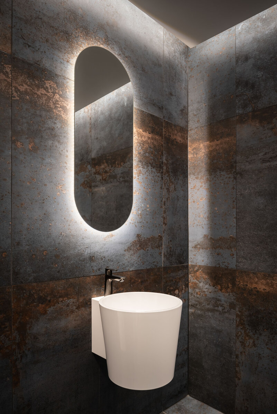
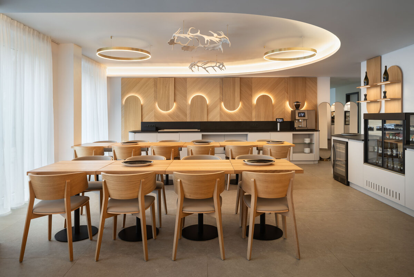
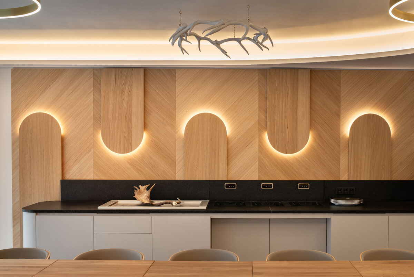
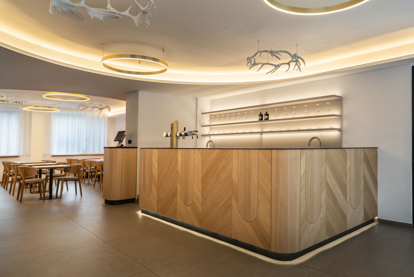
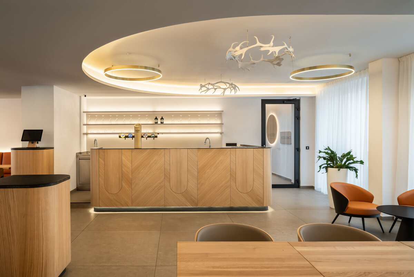
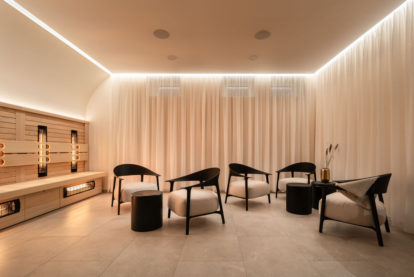
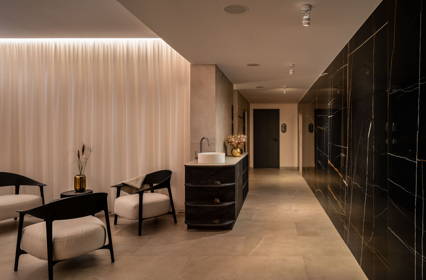
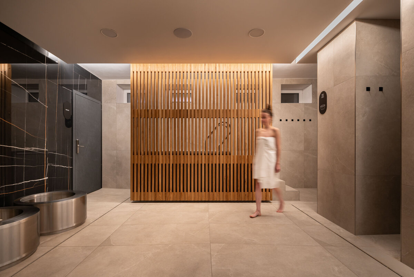
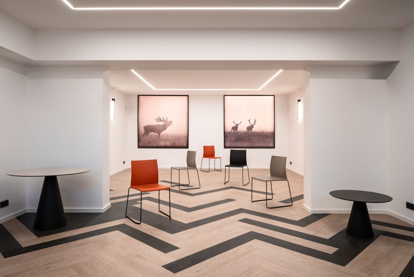
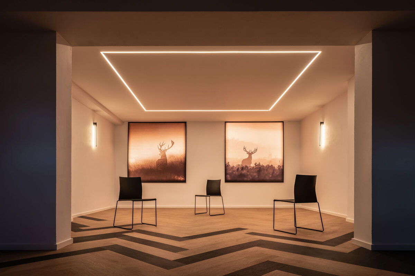
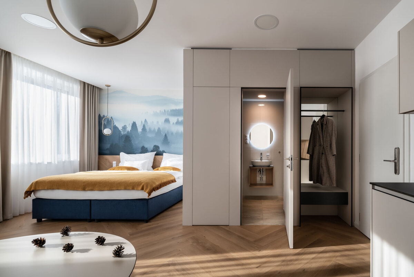
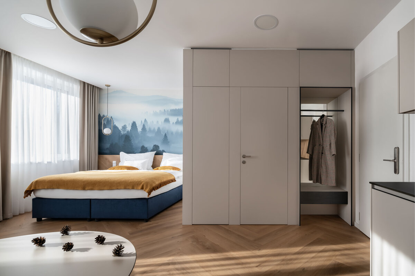
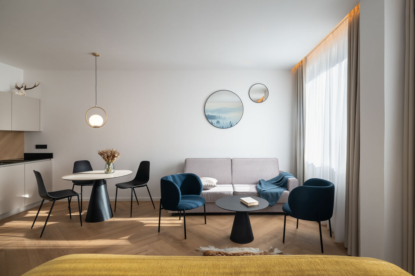
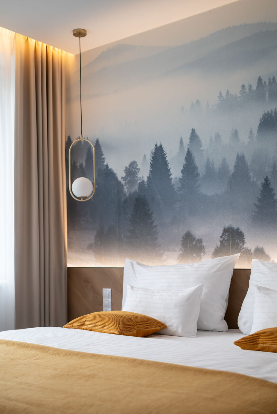
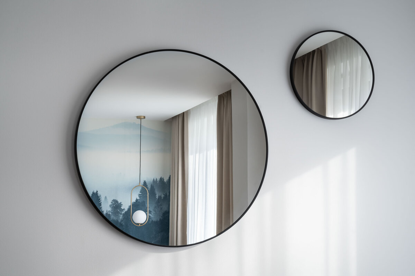
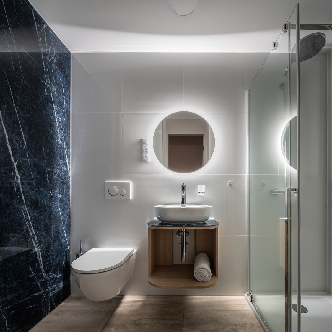
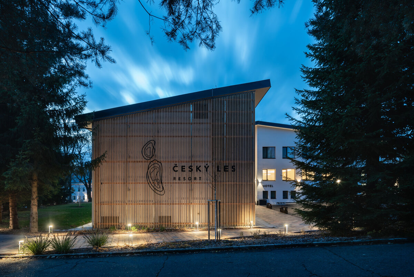
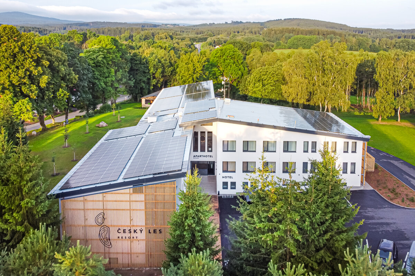
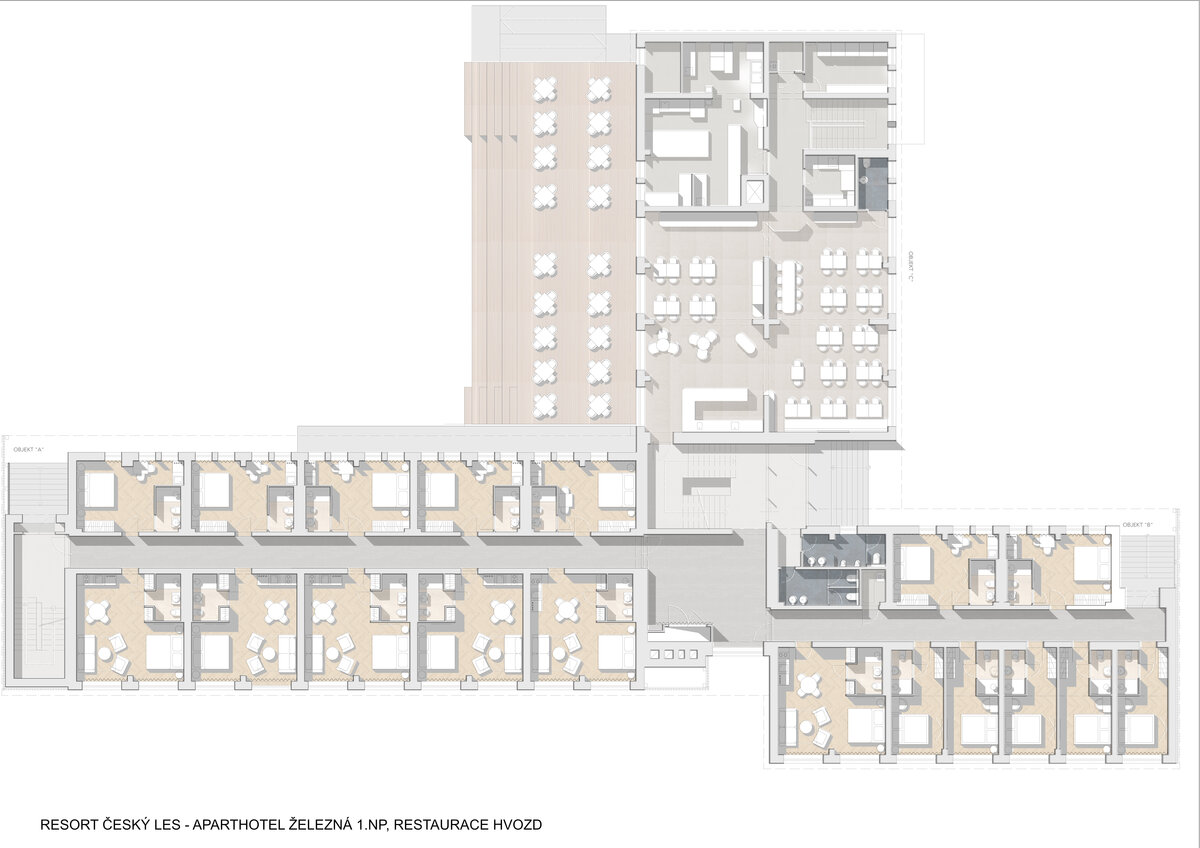
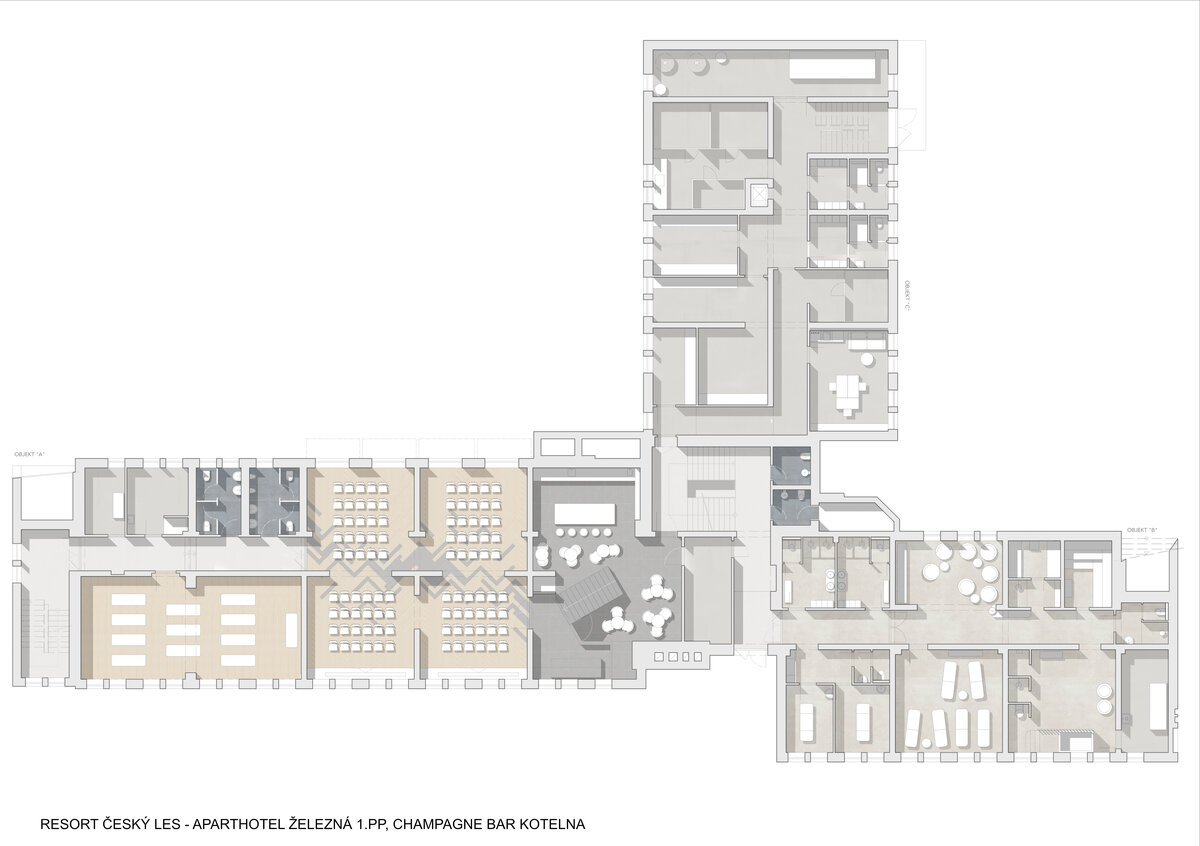
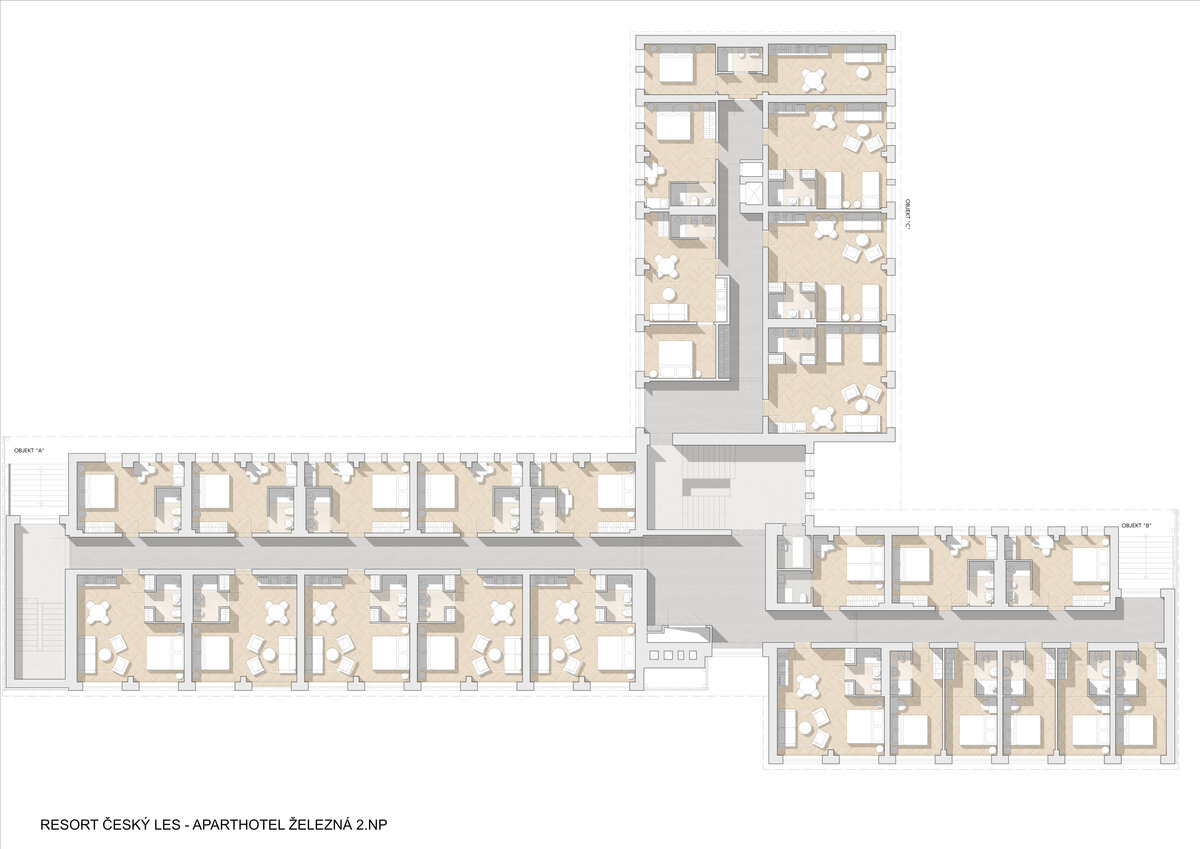
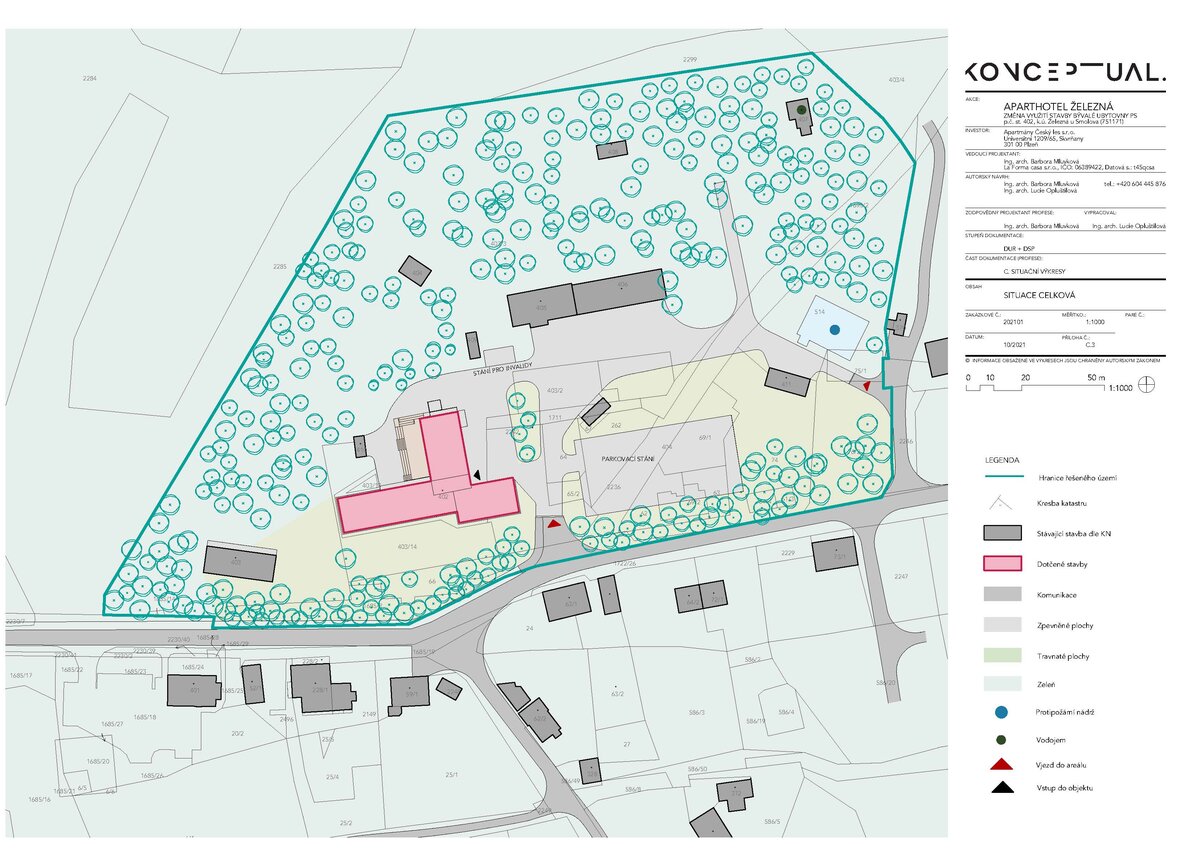
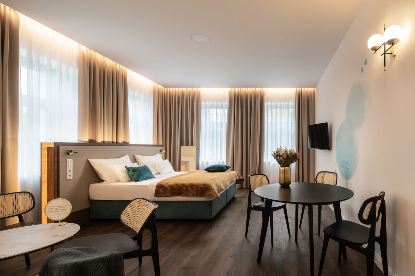
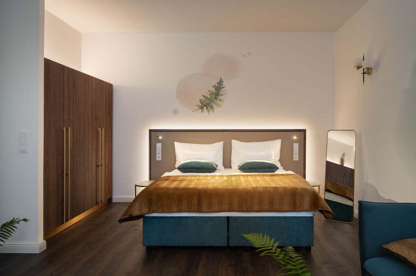
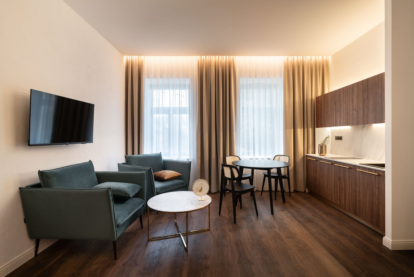
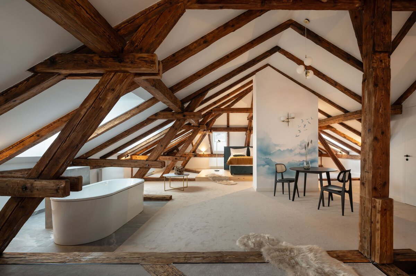
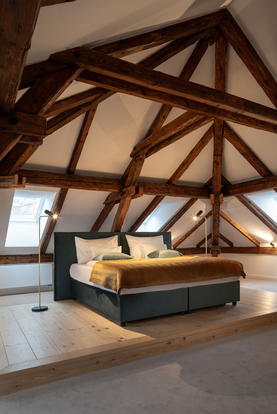
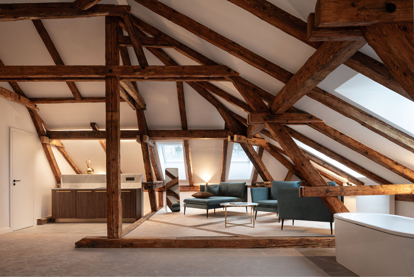
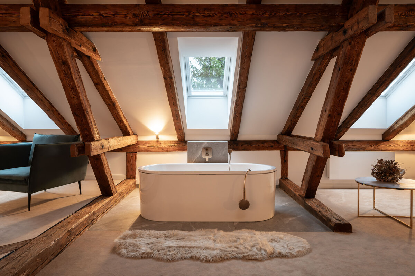
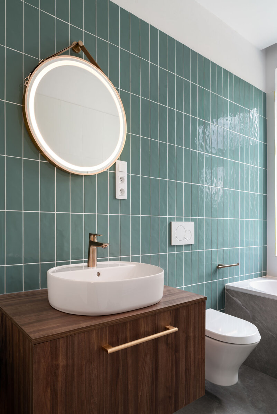
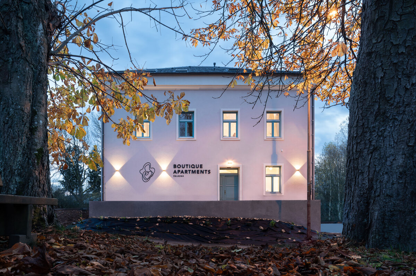
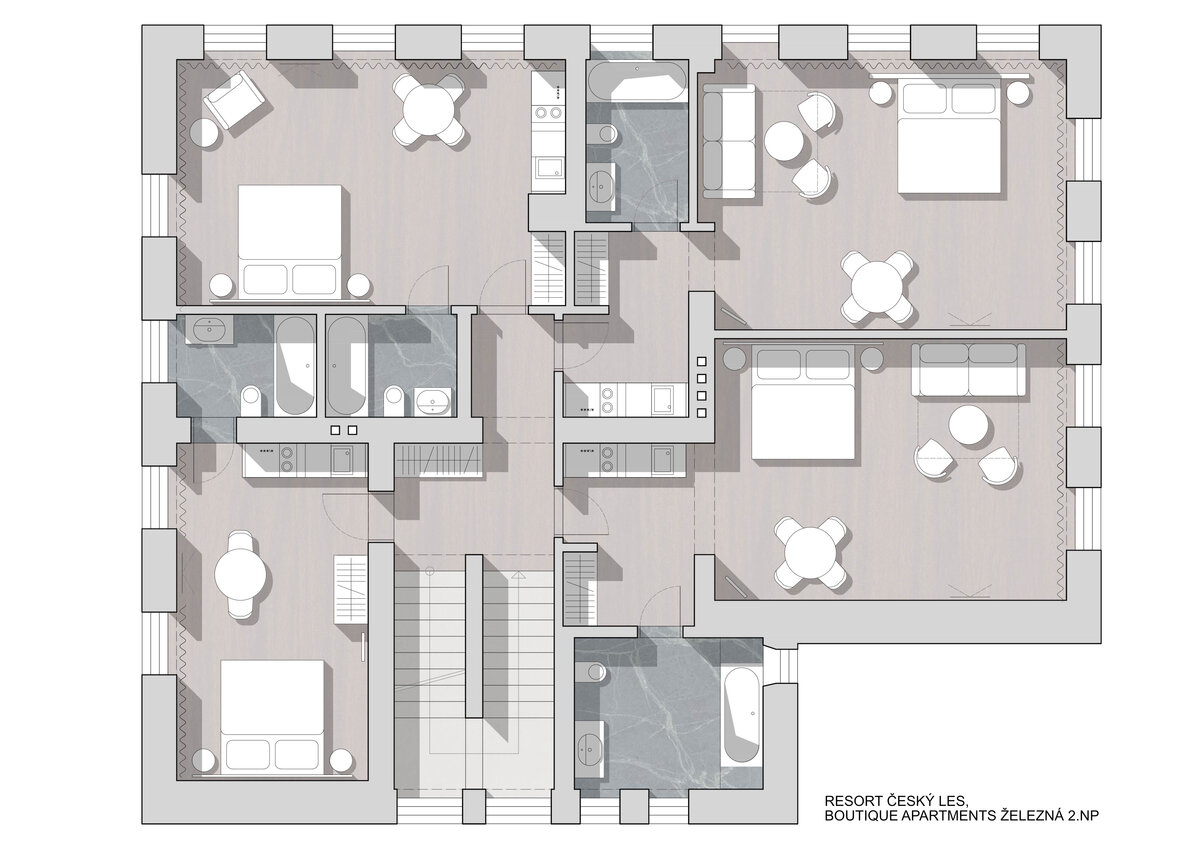
| Author | Ing. arch. Barbora Mluvková, Ing. arch. Lucie Opluštilová, Ing. arch. Adéla Frnochová |
|---|---|
| Studio | Konceptual studio s.r.o. |
| Location | Železná 37, 345 25 Bělá nad Radbuzou |
| Collaborating professions | Ubytovací zařízení – hotelový resort |
| Investor | Resort Český les s.r.o. Šporkova 319/8, Malá Strana (Praha 1), 118 00 Praha |
| Supplier | TRIBASE electric s.r.o., Rohova 98, Dolejší Předměstí, 344 01 Domažlice PROKAT invest s.r.o., Plzeňská 1348/95, Košíře, 150 00 Praha SK STAV s.r.o., U Habrovky 11/247, 140 00 Praha 4 Sdružení plzeňských obkladačů, s. r. o. Chebská 2, 322 02 Plzeň - Křimice ARBYD CZ s.r.o, Chotíkov 388 330 17 Chotíkov Vše pro interiér - APOLO s.r.o., Černokostelecká 351, Štěrboholy, 102 00 Praha |
| Date of completion / approval of the project | April 2023 |
| Fotograf | Tomáš Slavík, Foto Studio Flusser |
The Český Les Resort represents a transformation of a former military complex into a tourist destination of the entire region. An example of bringing new life to a brownfield site previously disturbing the landscape´s harmony. The resort consists of two main buildings: Aparthotel Železná and Boutique Apartments Železná.
Aparthotel was built in 1985 as accommodation for soldiers. The building had been unused for last 20 years. Now it provides accommodation and facilities for conferences, sports activities, and relaxation in the wellness area. It includes the Hvozd restaurant and the Kotelna bar.
The aparthotel's design features geometric elements inspired by shapes from nature (pine needles, pinecone, dew drops). The motif of stone and iron ore, which can be seen in the paving or metal elements, recalls the history of the area and the name of the village. Yet the main material is oak wood with its natural colour and rich pattern.
The interior of the apartments combines oak and colours of the misty forest. A distinctive design element is a wallpaper with photographic motif of the surroundings. It evokes a view of nature framed by a headboard.
Guests entering the restaurant find themselves under an open sky created by an illuminated ceiling with circular brass light fixtures, symbolizing the sun. White-mounted trophies complete the atmosphere of the Český Les full of wild game. The wall’s geometric decoration made of oak wood resembles pinecones and dew drops. Diverse orientation of its veneers adds a subtle elegance.
Champagne Bar connects the past with the present, based on the uniqueness of the former boiler room. The bar and the wall sculpture above it dominate the space. Both are made from parts of the original boilers and are highlighted by a black metal frame. The sculpture, weighing almost a tonne, becomes a work of art and a central element giving the space a fascinating atmosphere.
Boutique Apartments was built in 1920 originally as a school. After the World War was used to accommodate soldiers. It had been unused for several years. Now it provides accommodation in 8 apartments, 2 are wheelchair accessible.
The interior design draws inspiration from the surrounding nature and the poems of Vrchlický, who lived in nearby Domažlice. Each apartment is inspired by a different poem, with a corresponding illustration designed for each specific apartment. The attic apartment, with its exposed original beams and over 100 m² of space, is named In the Clouds.
Aparthotel Železná is a renovation of the original 1985 building, which served as accommodation for soldiers. The architectural design respected the original structure. The load-bearing reinforced concrete skeleton was preserved and cleaned of non-load-bearing structures. The 6x6 meter skeleton module allowed the creation of more spacious layouts that meet contemporary requirements. The facades were designed to minimize interventions in the load-bearing structures, window openings were enlarged to create a harmonious blend with the surrounding nature. The windows of the Hvozd restaurant were expanded to achieve better integration between the interior and the outdoor terrace.
Sustainability and ecological aspects played a significant role in the design of Aparthotel Železná. Energy-saving technologies were implemented, significantly reducing energy consumption and contributing to environmental protection. Hot water and heating are managed by a cascade of heat pumps combined with a hybrid photovoltaic power plant and battery storage. All spaces are ventilated using high-efficiency recuperation units. The source of heat and cold for the HVAC units is a monoblock heat pump. The air volume for individual spaces is controlled by regulators with variable air flow in communication with the intelligent electrical installation, which also automatically controls temperature, lighting, and shading technology.
The building consists of 2 above-ground floors and 1 underground floor. The main entrance leads to a spacious hall with a central staircase, providing access to all individual wings. Thanks to the preservation of the building's load-bearing system with a central corridor, it was possible to create 43 apartments. The original field dining room was converted into a design restaurant with a west-facing outdoor terrace. A bar has been created in the former boiler room, connected to a conference area. In basement wing wellness area is located, including saunas with a cooling area and relaxation room. The basement under the restaurant wing contains storage and technical facilities.
Boutique Apartments Železná represents the renovation of a building from 1920. The building has been insulated, and roof insulation was carried out and enable the original wooden roof construction to be visually exposed. The building is heated by heat pumps. A total of 8 apartments were created in the building. 2 apartments are wheelchair accessible and have access directly from the ground.
Green building
Environmental certification
| Type and level of certificate | - |
|---|
Water management
| Is rainwater used for irrigation? | |
|---|---|
| Is rainwater used for other purposes, e.g. toilet flushing ? | |
| Does the building have a green roof / facade ? | |
| Is reclaimed waste water used, e.g. from showers and sinks ? |
The quality of the indoor environment
| Is clean air supply automated ? | |
|---|---|
| Is comfortable temperature during summer and winter automated? | |
| Is natural lighting guaranteed in all living areas? | |
| Is artificial lighting automated? | |
| Is acoustic comfort, specifically reverberation time, guaranteed? | |
| Does the layout solution include zoning and ergonomics elements? |
Principles of circular economics
| Does the project use recycled materials? | |
|---|---|
| Does the project use recyclable materials? | |
| Are materials with a documented Environmental Product Declaration (EPD) promoted in the project? | |
| Are other sustainability certifications used for materials and elements? |
Energy efficiency
| Energy performance class of the building according to the Energy Performance Certificate of the building | C |
|---|---|
| Is efficient energy management (measurement and regular analysis of consumption data) considered? | |
| Are renewable sources of energy used, e.g. solar system, photovoltaics? |
Interconnection with surroundings
| Does the project enable the easy use of public transport? | |
|---|---|
| Does the project support the use of alternative modes of transport, e.g cycling, walking etc. ? | |
| Is there access to recreational natural areas, e.g. parks, in the immediate vicinity of the building? |