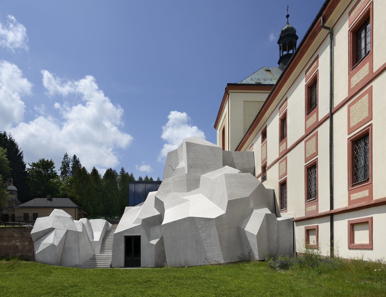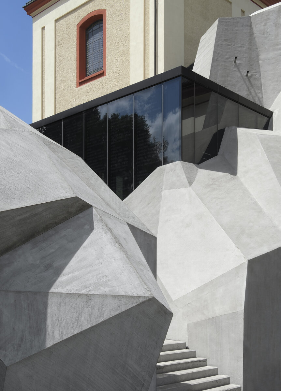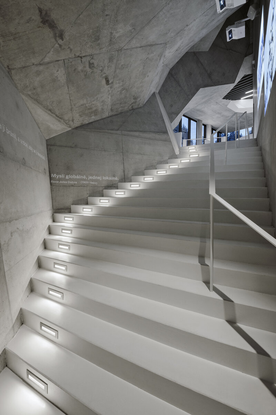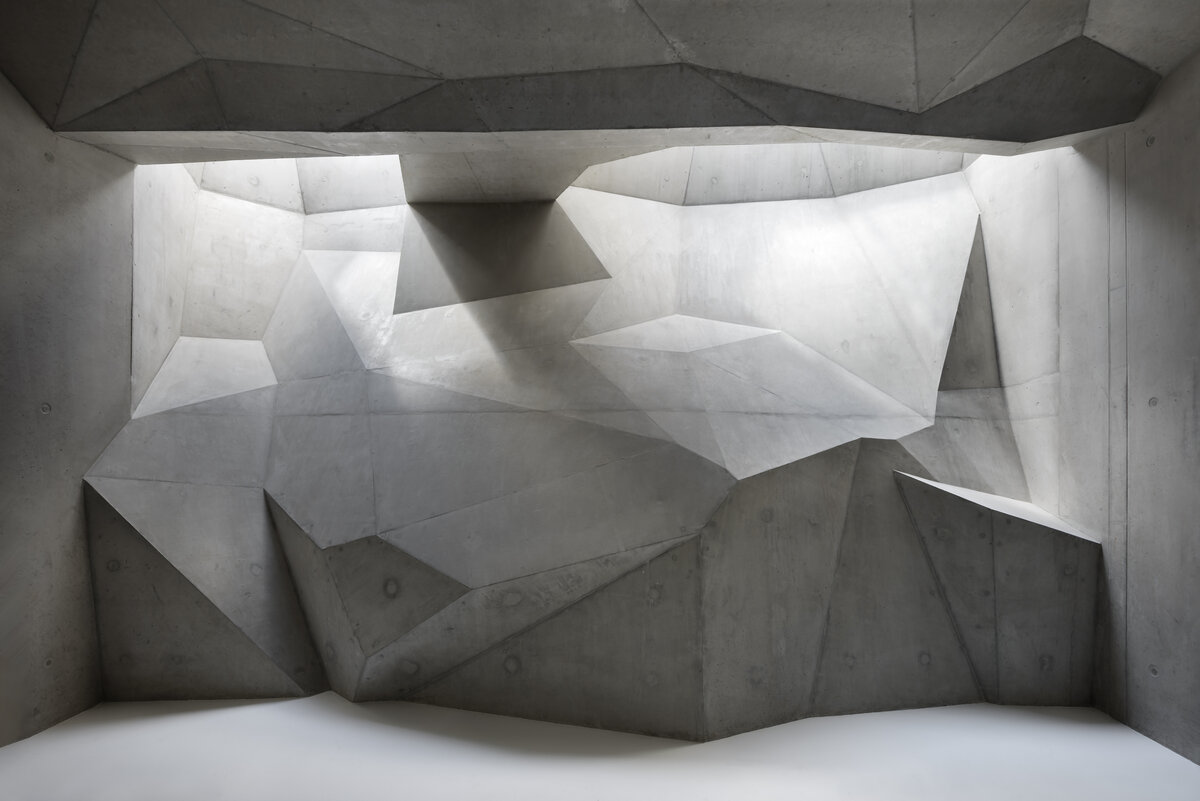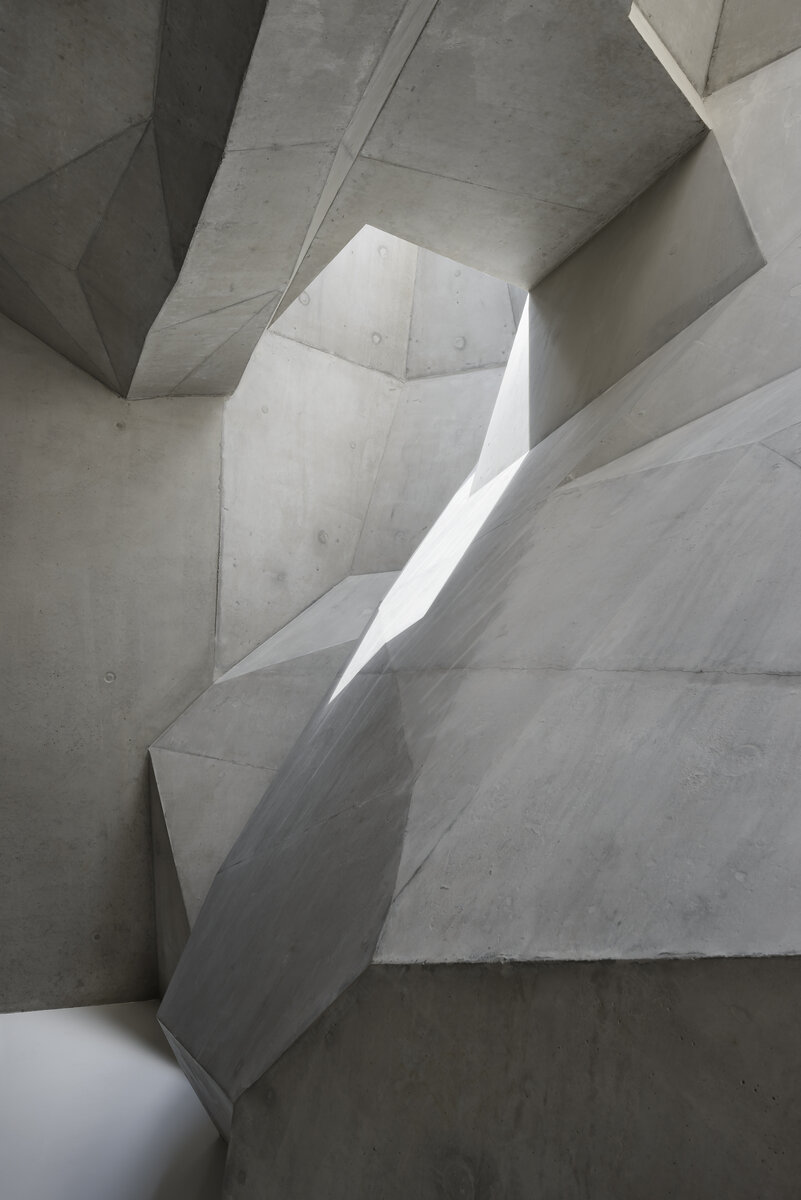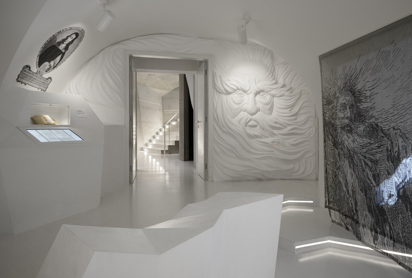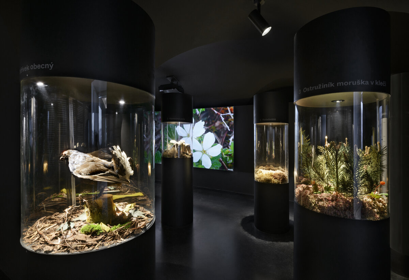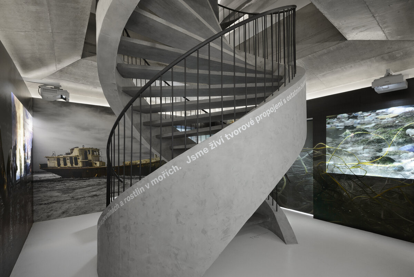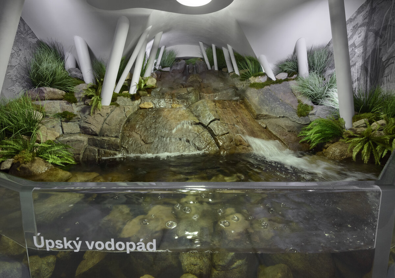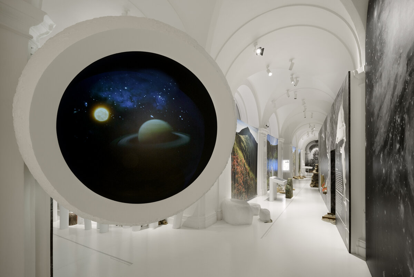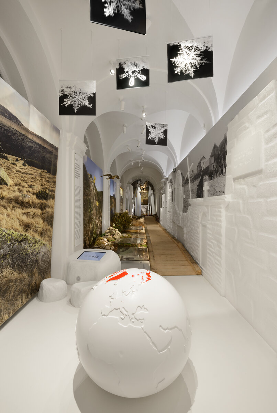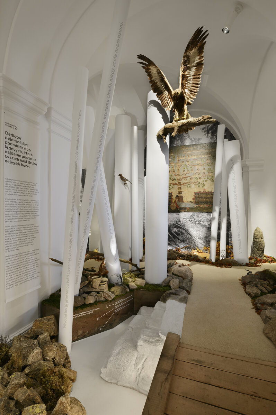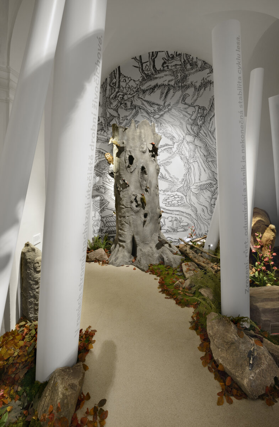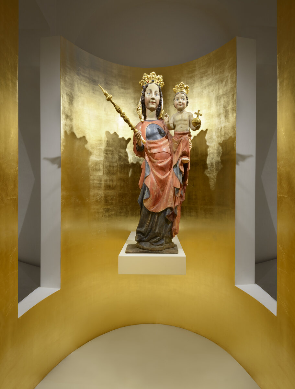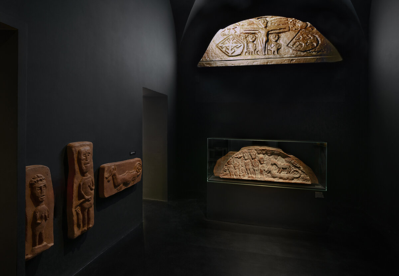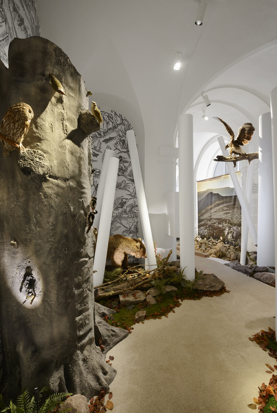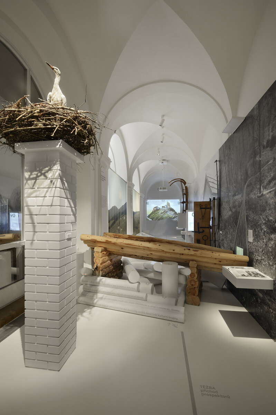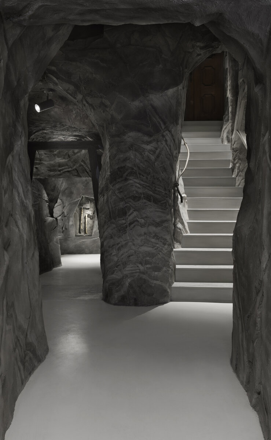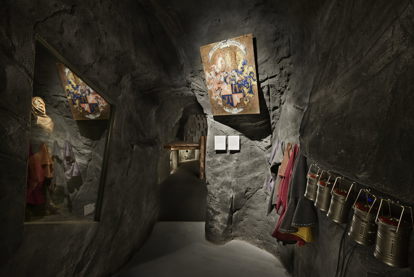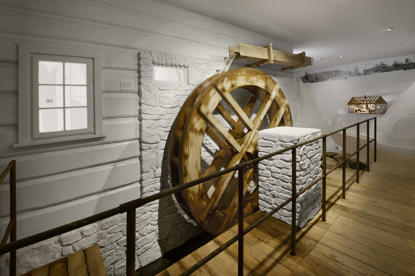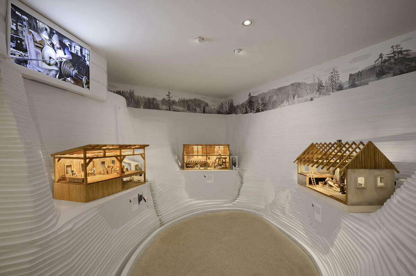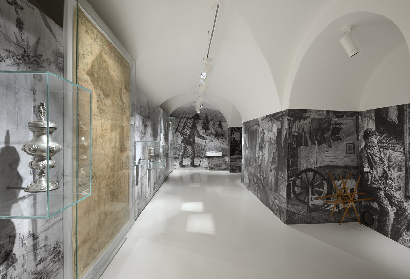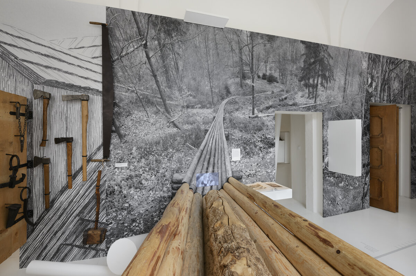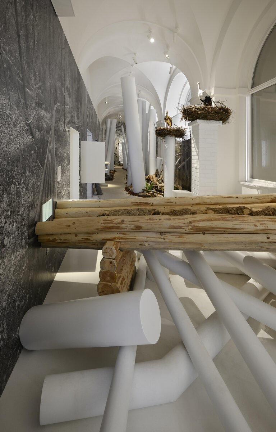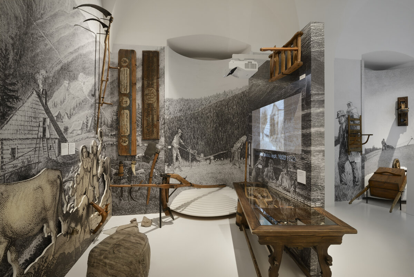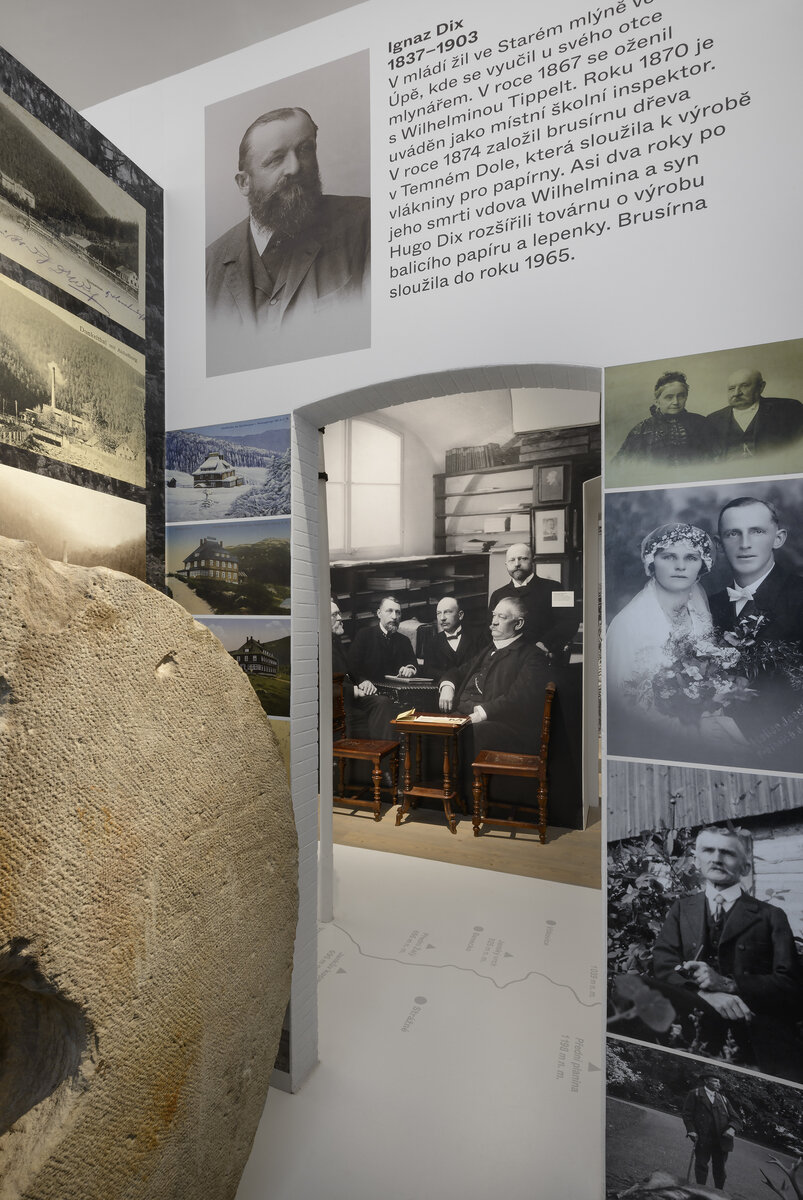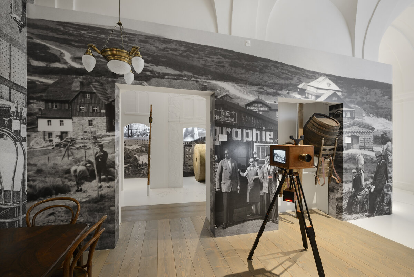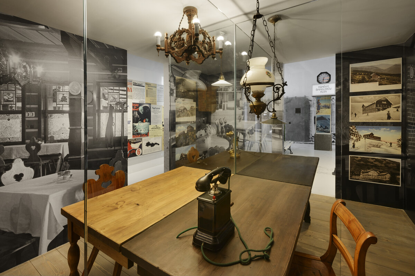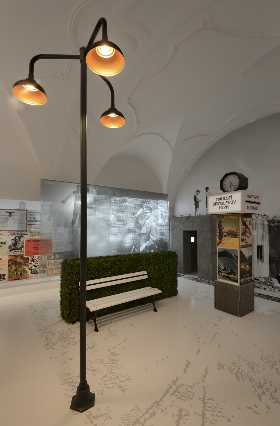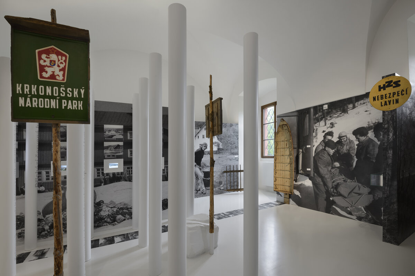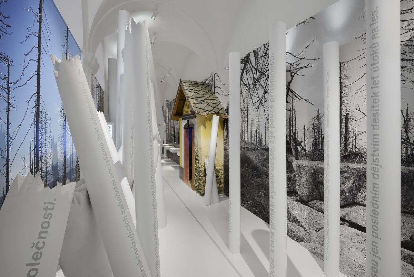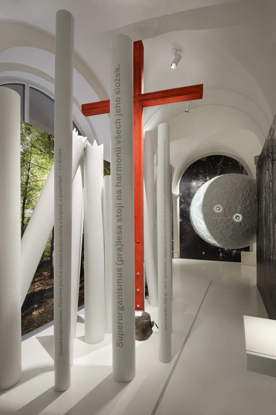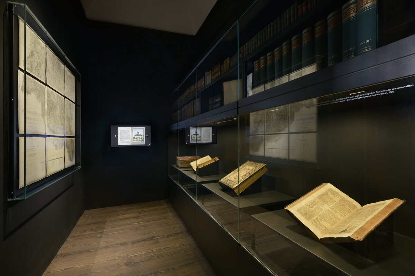| Author |
Roman Koucký a Šárka Malá |
| Studio |
koucky-arch.cz |
| Location |
Klášter bosých augustiniánů Vrchlabí, Husova ulice, vstup ul. Dobrovského |
| Collaborating professions |
??? čí investora |
| Investor |
Správa KRNAP, Dobrovského 3, Vrchlabí |
| Supplier |
Capacity Expo s.r.o., Kateřinská 21, Praha |
| Date of completion / approval of the project |
March 2024 |
| Fotograf |
Ester Havlová |
The Krkonoše Museum in Vrchlabí was founded in 1883 as the Riesengebirgsmuseum by the Austrian Krkonoše Association in order to "study the nature, history and man of the Krkonoše Mountains and to collect collections proving this". Since 1966 it has been housed in the building of the former Augustinian monastery.
The Giant Mountains have always been a meeting point between people and rugged nature since their settlement. They have lived together and influenced and transformed each other. In the classic building of the monastery we were looking for an echo of this duality. The ambit, as a space originally roofed but open to the outdoors, led us to place an exhibition dedicated to nature and the cells, as a closed and safe haven for people, carry information about the history of the inhabitants of the mountains. And so, as the route of the exhibition weaves its way from the ambit to the cells and back again, this dual story of the mountains and the people in them unfolds. The paradise courtyard has a specific position, symbolizing both in the monastery and in the exposition the connection of the earth with the universe and its spiritual essence.
We designed a new entrance building for the lecture hall, museum shop and elevator, as well as sufficient sanitary facilities. To maintain the integrity of the original volumes, we designed it as one of the exhibits that "permeates" the monastery wall to the outside. The contrast of the glass cube with the morphology of the concrete rock reflects the motto of the whole exhibition, i.e. the dialogue between nature and man.
With the new entrance, the entire tour route is newly organized. From the entrance hall, the visitor first "descends into the mountains" to calm down and prepare for the exhibition. In the basement he is transported to the mystery of the mountains and their greatest treasures. On the ground floor, he then finds himself on a timeline that takes him from the Big Bang to the present day.
All the new architectural elements in the exhibition are strictly white. The floor, the facades of the sets and the symbolic tree trunks telling the story of the forest. The large pictorial graphics illustrating the context of the story are black and white. The real models and exhibits have a natural colour scheme, as do the large paintings on the windows of the amphitheatre. The real exhibits are displayed outside the traditional display cases as much as possible.
A walk through the museum
The museum has many levels of perception. A quick one for the visitor who is looking for an immediate visual sensation; a detailed one for those who want to explore particular themes in more depth; a playful one that uses real and virtual games to tell stories in a fun way, not just for children; or a contemplative one that allows you to take in less obvious elements, such as the composed incidental music.
The scenario of the exhibition can be read from the name of each room:
001_We are drifting into the mountains, two projections of aerial images
002_Krakonoš's Cave, the Lord of the Mountains in his true form
003_vidmo, a mysterious natural phenomenon
004_The Treasures of the Mountains, a black treasury of the highest values of the mountains
005_DNA, what can happen when DNA is broken
006_Mandre Elbe, the most protected area reduced to an underground hall
007_Upsky Waterfall, the scenery of an iconic waterfall
008_Smoking, how easy it is to miss the true essence
011_the birth of the mountains, from the big bang to the movement of land bushes,
012_the surface of the mountains, the action of water, wind chill and sun
013_arctoalpine tundra, why the Giant Mountains are the southernmost outpost of this habitat
014_forest and the first people, another black treasure trove, this time dedicated to the greatest treasures of people
015-017_mines, the branch leads back to the basement, to the oldest mines, to the small industrialization, there is also a children's mine on the play path through the museum
018_holesech, the forest is cleared, the establishment of meadow enclaves
019-020_ meadow enclaves, development of meadow economy
021_great industrialization, first large factories, development of tourism and associations
022_Snezka as a phenomenon
023_the peak of community, society between the wars and the invasion of Hitler
024_DNA disruption, the expulsion of Germans and the disintegration of society
025_socialism, the two faces of normalisation
026_sulphite destruction, the fatal effects of errors on the mountain organism
027_searching for a new forest, learning from blind alleys, seeking the path of natural order
028_stones, contemporary inhabitants of the mountains
Green building
Environmental certification
| Type and level of certificate |
nebyl vyhotoven
|
Water management
| Is rainwater used for irrigation? |
|
| Is rainwater used for other purposes, e.g. toilet flushing ? |
|
| Does the building have a green roof / facade ? |
|
| Is reclaimed waste water used, e.g. from showers and sinks ? |
|
The quality of the indoor environment
| Is clean air supply automated ? |
|
| Is comfortable temperature during summer and winter automated? |
|
| Is natural lighting guaranteed in all living areas? |
|
| Is artificial lighting automated? |
|
| Is acoustic comfort, specifically reverberation time, guaranteed? |
|
| Does the layout solution include zoning and ergonomics elements? |
|
Principles of circular economics
| Does the project use recycled materials? |
|
| Does the project use recyclable materials? |
|
| Are materials with a documented Environmental Product Declaration (EPD) promoted in the project? |
|
| Are other sustainability certifications used for materials and elements? |
|
Energy efficiency
| Energy performance class of the building according to the Energy Performance Certificate of the building |
G
|
| Is efficient energy management (measurement and regular analysis of consumption data) considered? |
|
| Are renewable sources of energy used, e.g. solar system, photovoltaics? |
|
Interconnection with surroundings
| Does the project enable the easy use of public transport? |
|
| Does the project support the use of alternative modes of transport, e.g cycling, walking etc. ? |
|
| Is there access to recreational natural areas, e.g. parks, in the immediate vicinity of the building? |
|
