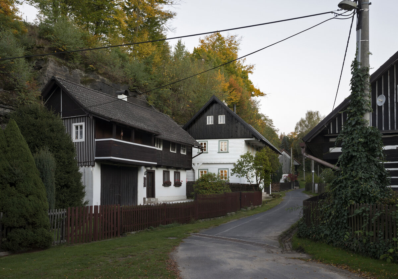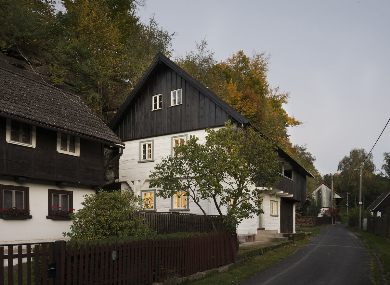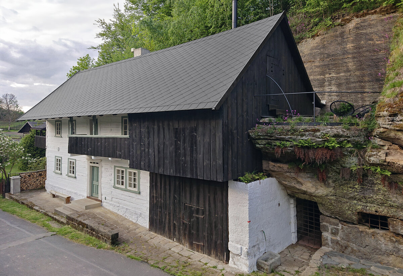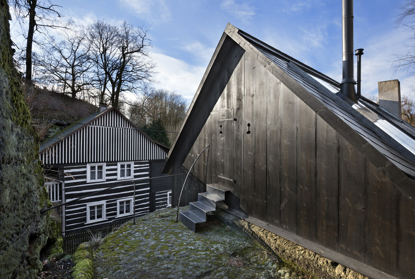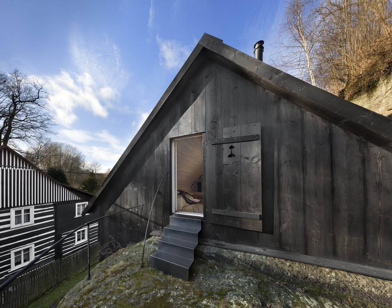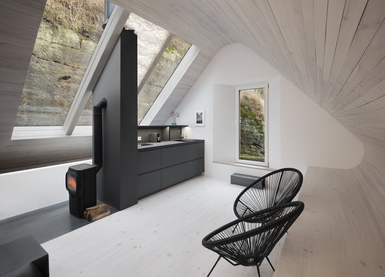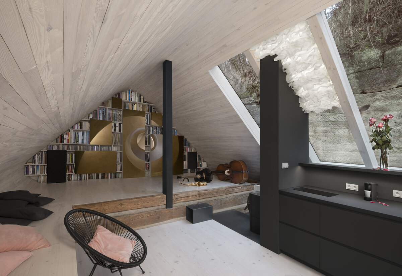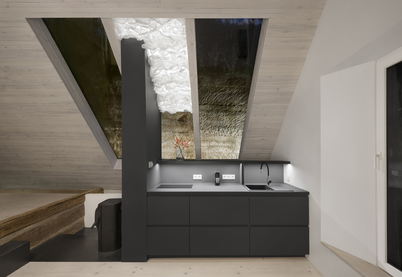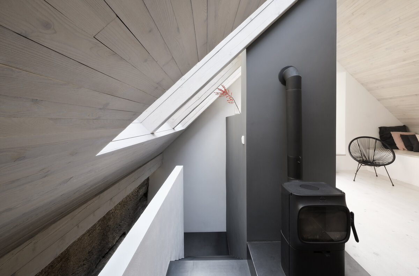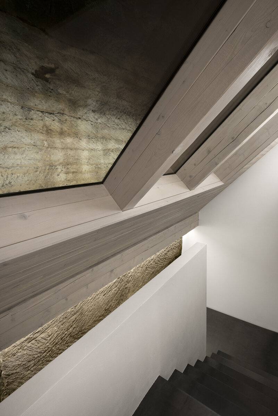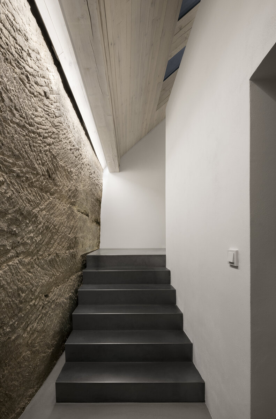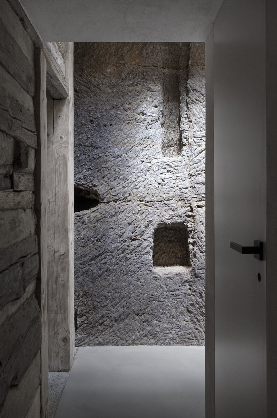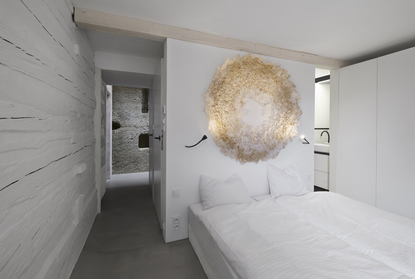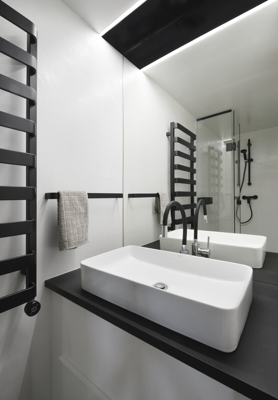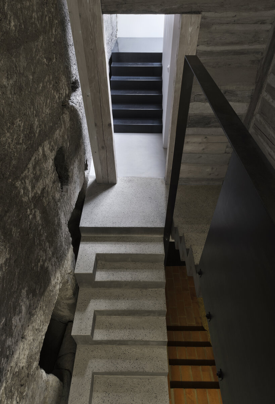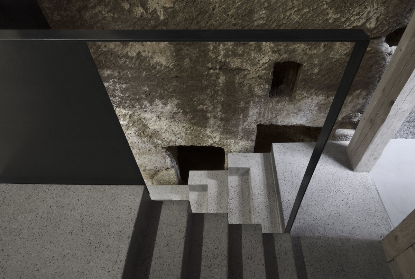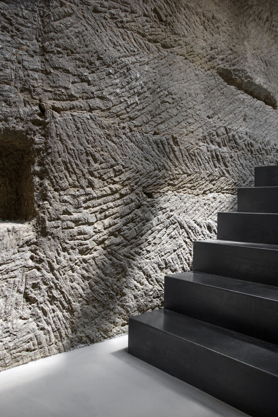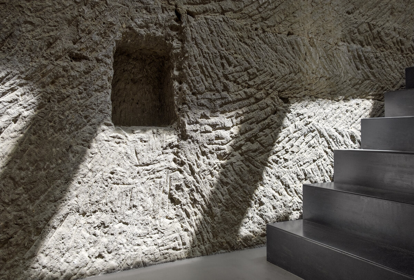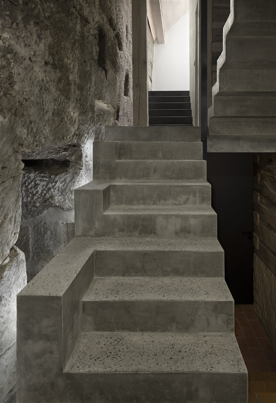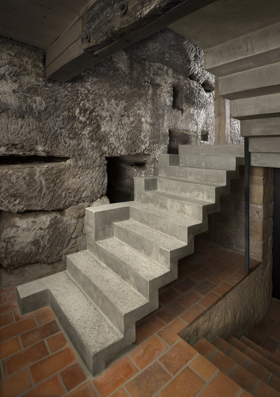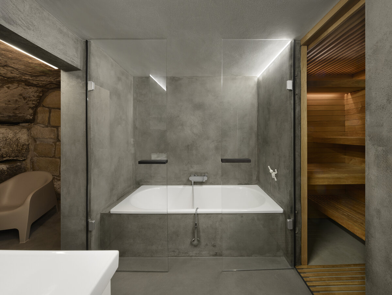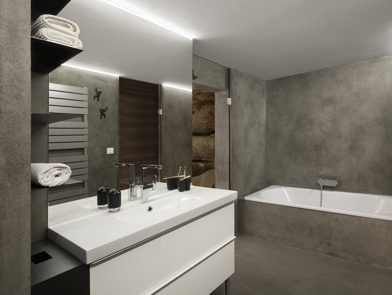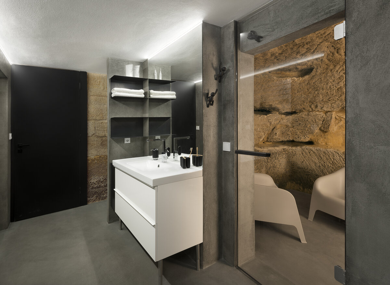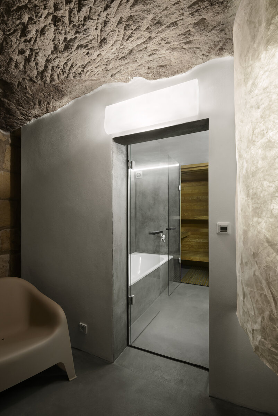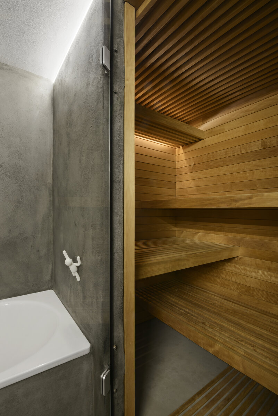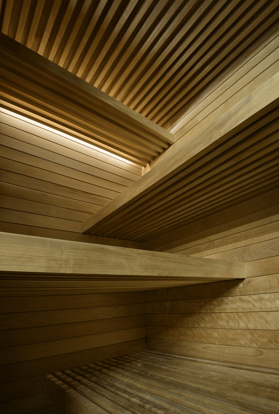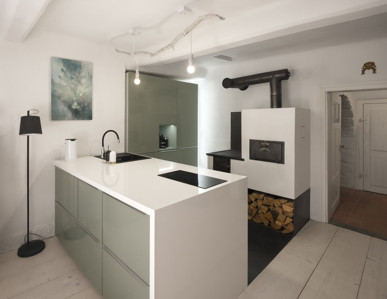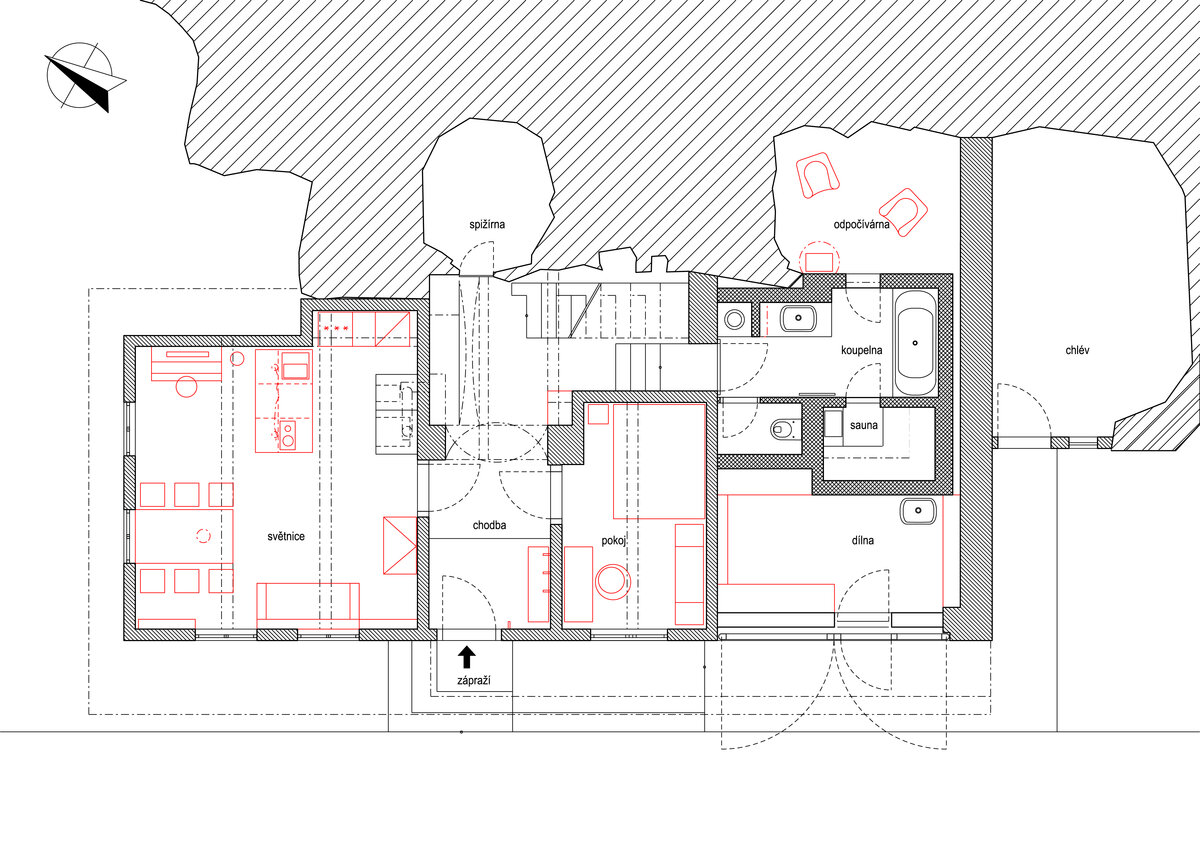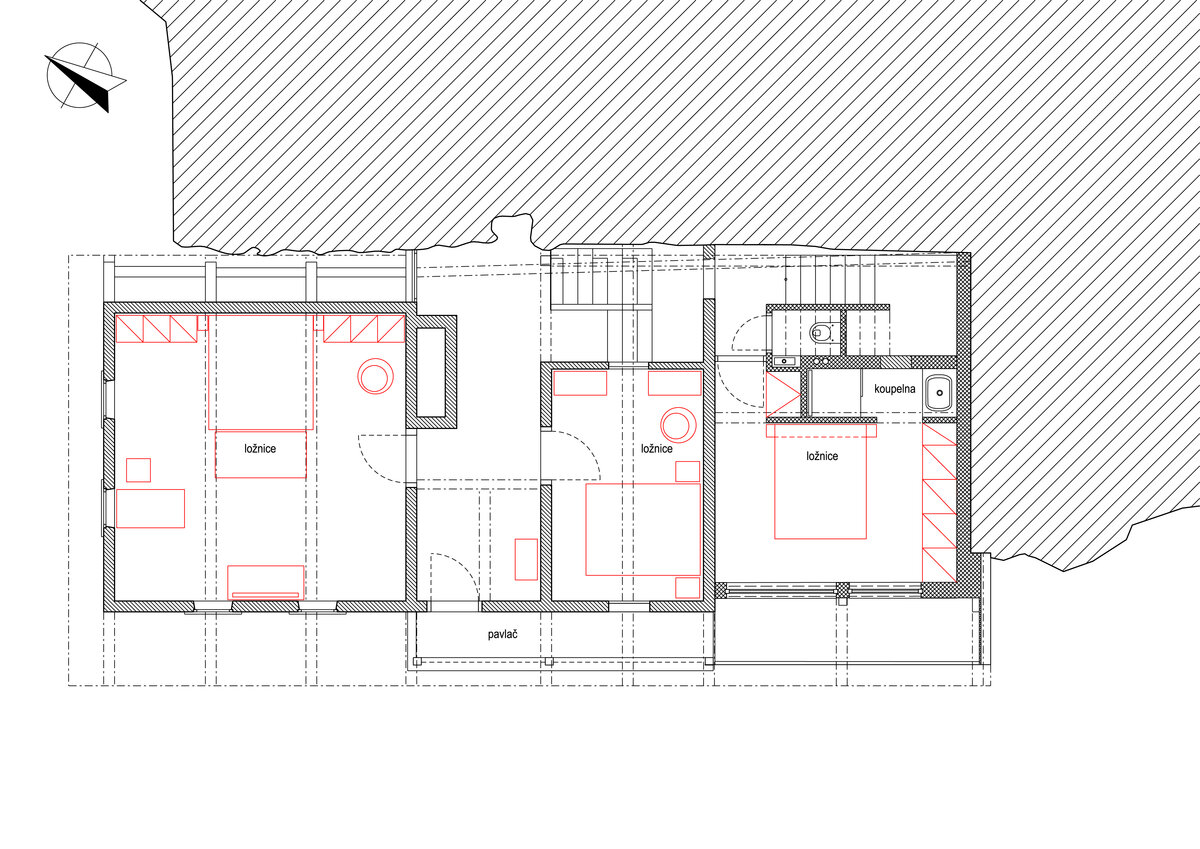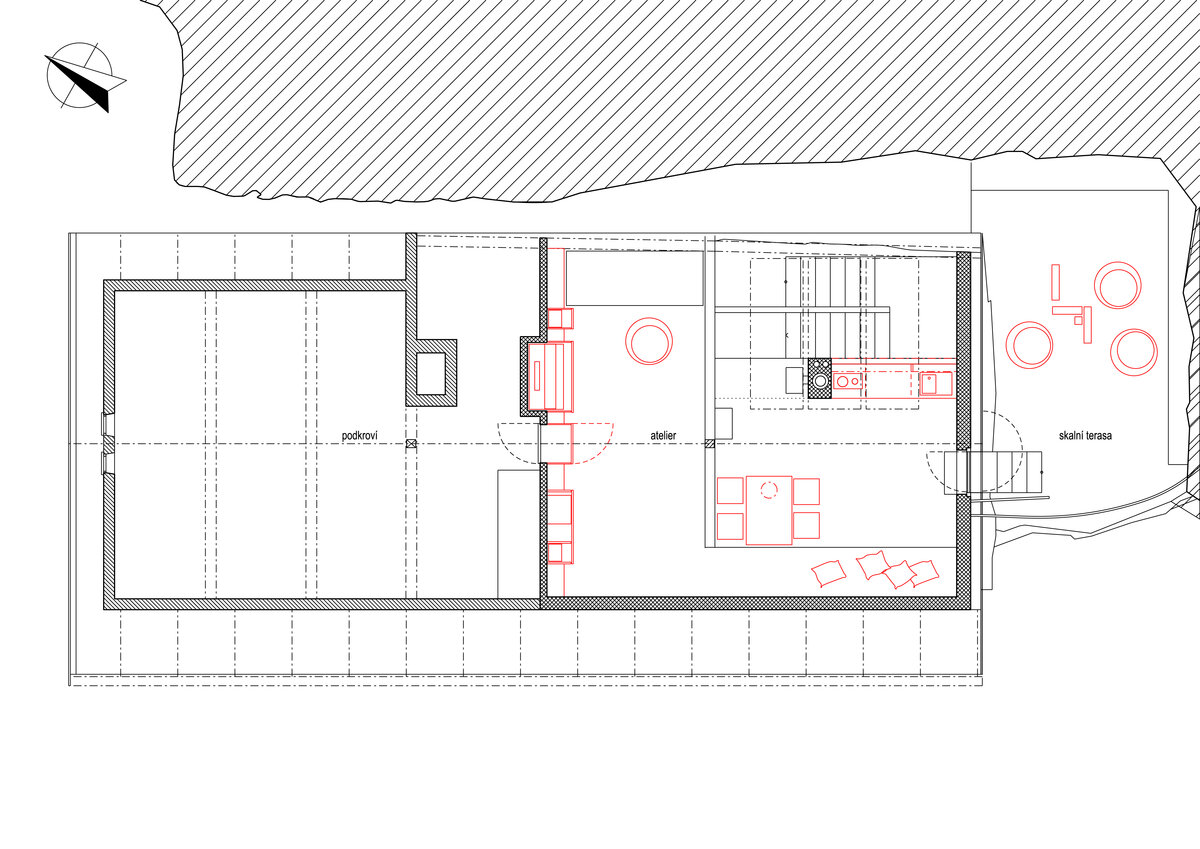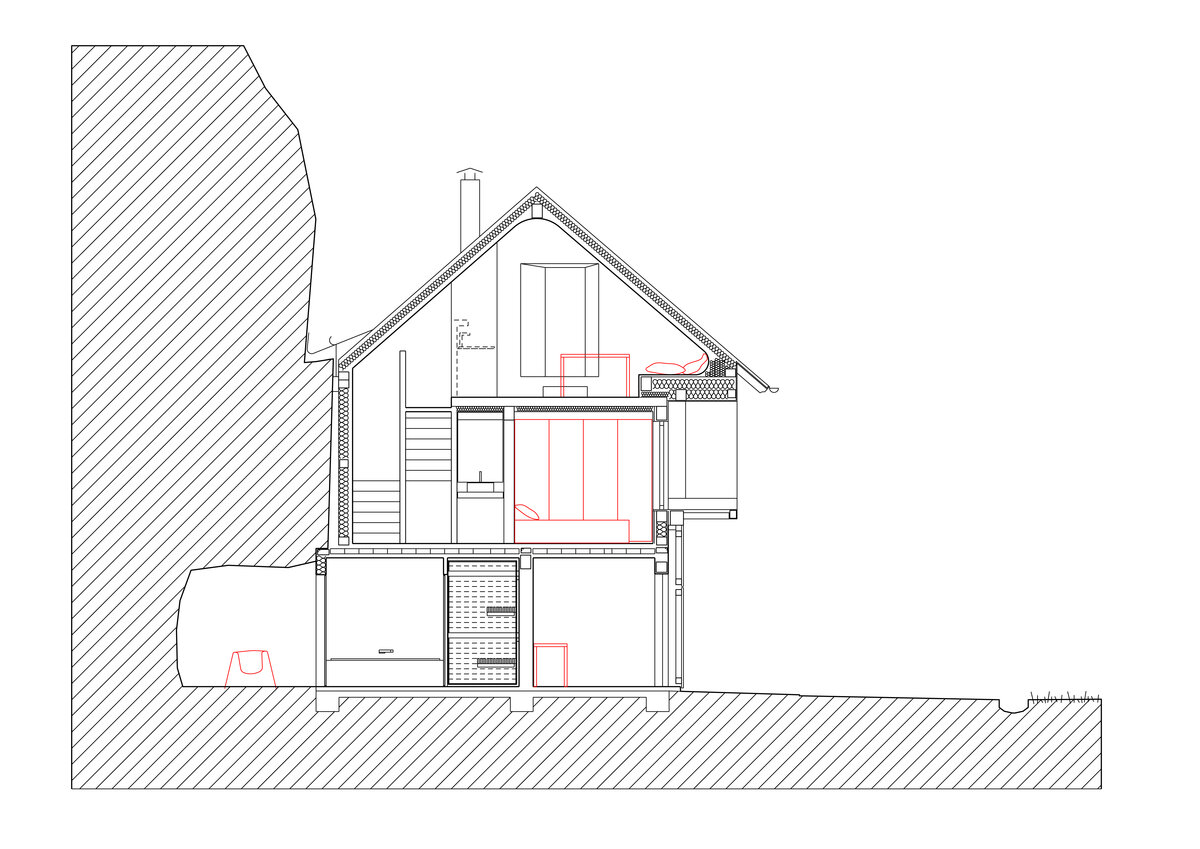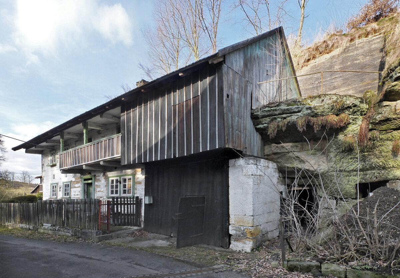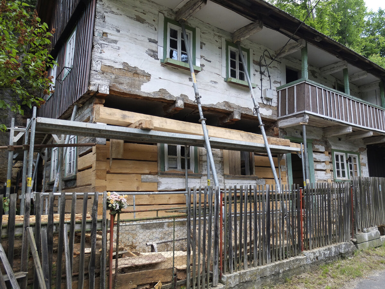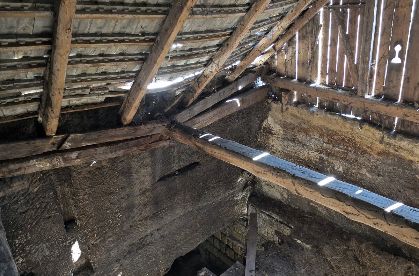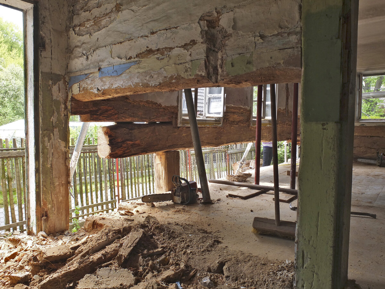| Author |
Šárka Malá, spoluautor Ester Havlová |
| Studio |
koucky-arch.cz |
| Location |
Žďár 40, Doksy |
| Collaborating professions |
- |
| Investor |
Ester Havlová |
| Supplier |
Tomáš Hlaváček, Jiří Plicka a investoři |
| Date of completion / approval of the project |
January 2023 |
| Fotograf |
Ester Havlová |
A log house in a stone gorge
From history
The narrow sandstone gorge of Dolní Žďár gave rise to several bizarre houses, structurally and mentally connected to the growing rock of the sandstone gorge. The house has practically only three external walls, the fourth one is replaced by a more or less modified natural massif. In addition, other spaces have been cut into it. Sometimes whole rooms, sometimes just niches and shelves. In the classical layout, there is a world room, a hall with a black kitchen, a pantry and then a barn and a stable.
The house was built between 1771 and 1774. This is inferred from the dendrochronological survey, which places the beginning of the building, or the felling of the trees on it, in 1771. In January 1774 the house is already registered in the land register. How long the preparatory work took or how long the house had been in use before it was registered in the land register is no longer known. But it is certain that it was at the time when Wolfgang Amadeus Mozart wrote his famous Divertimento No. 2 in D major at the age of 18. And that this "white timbered house" is one of the most valuable examples of timbered farmhouses in the whole region.
Especially valuable is the already mentioned layout with the intactly preserved black kitchen, smoke chamber and the connection of the building with the rock wall.
The old house
At the beginning of the reconstruction, the house was in a very dilapidated state. The lower part of the timbering was rotten and fatally infected by wood rotting fungus and insects. The collapsed staircase made the upper floor inaccessible, and all the woodwork in the outbuilding was destroyed.
Despite our strong warnings, the clients bought the house and reconstruction began.
First, the historically valuable structures, especially the timbered ones, were rehabilitated.
All the clay plaster was removed and stored for later use.
The main room, the bedroom above it and two smaller rooms towards the barn were thus finished.
The entire façade was also given a white lime coating. This bright white colour is complemented by grey-green paint on the window and door frames and the columns of the first floor pavilion. The black-brown paint was left on the hayloft and barn door.
New entries
The world room has a completely new oven with cooking plates and a baking oven. The technology is authentic, the morphology with the steel prism for the wood on which the whole oven stands is already completely new.
A modern kitchen has been built into the room, the colour scheme of which matches that of the entrance door and window surrounds.
In the hall with the black kitchen, a new staircase had to be designed.This was to connect not only the two floors of the existing house, but also the three floors of the new part, built into the space of the original hayloft. In the lowest part, there is a large bathroom with a sauna and a rest room in one of the rooms carved into the rock.On the days there is a bedroom with a small bathroom and a toilet, and up to the roof there is a studio. The space was damp and cool due to the open rock.It was clear that the material of the new staircase had to be more durable and stable than the original wood.With the unprecedented support of the conservation staff, we created a concrete sculpture in rectangular shapes to complement the organic shapes of the rock wall.
Another separate staircase of bent steel plates, as well as the handrails of the concrete stair arms, connect to the mezzanine and provide access to the studio.
The new bedroom is hidden behind the formwork of the old hayloft. Its large eye is penetrated by rays of light through the joints in the formwork and from the pavilion in the old part of the house. Otherwise, the bedroom is completely hidden from any view.
The large studio is on the top floor of the new build and is lit by a large triple glazed window facing the vertical rock wall. The curved shapes of the horizontal moulding create a soft, holistic and modern space illuminated by plenty of natural light.
At the head of the space, there is a bookcase that hides a passageway to the loft space above the old bedroom.
The studio has direct access to the stone terrace.
The growing rock in the interior is the biggest complication and asset of the whole house. It is damp, cold and unforgiving, but its combination with the simple, purely contemporary elements of the new architecture creates a unique tension and graduates the values of all parts of the space.
Green building
Environmental certification
| Type and level of certificate |
nemá
|
Water management
| Is rainwater used for irrigation? |
|
| Is rainwater used for other purposes, e.g. toilet flushing ? |
|
| Does the building have a green roof / facade ? |
|
| Is reclaimed waste water used, e.g. from showers and sinks ? |
|
The quality of the indoor environment
| Is clean air supply automated ? |
|
| Is comfortable temperature during summer and winter automated? |
|
| Is natural lighting guaranteed in all living areas? |
|
| Is artificial lighting automated? |
|
| Is acoustic comfort, specifically reverberation time, guaranteed? |
|
| Does the layout solution include zoning and ergonomics elements? |
|
Principles of circular economics
| Does the project use recycled materials? |
|
| Does the project use recyclable materials? |
|
| Are materials with a documented Environmental Product Declaration (EPD) promoted in the project? |
|
| Are other sustainability certifications used for materials and elements? |
|
Energy efficiency
| Energy performance class of the building according to the Energy Performance Certificate of the building |
G
|
| Is efficient energy management (measurement and regular analysis of consumption data) considered? |
|
| Are renewable sources of energy used, e.g. solar system, photovoltaics? |
|
Interconnection with surroundings
| Does the project enable the easy use of public transport? |
|
| Does the project support the use of alternative modes of transport, e.g cycling, walking etc. ? |
|
| Is there access to recreational natural areas, e.g. parks, in the immediate vicinity of the building? |
|
