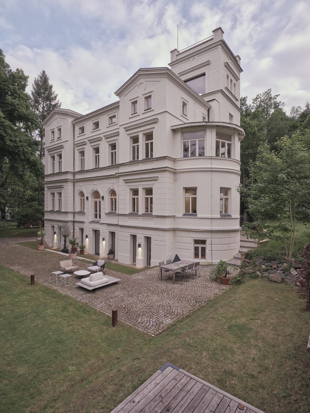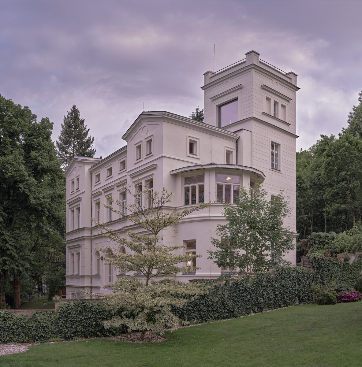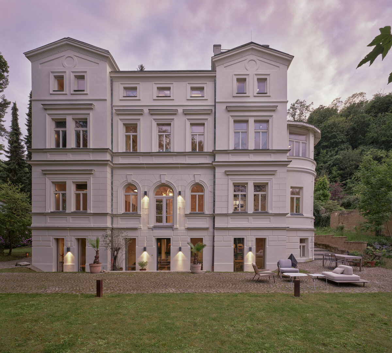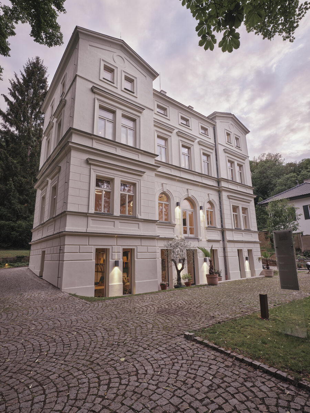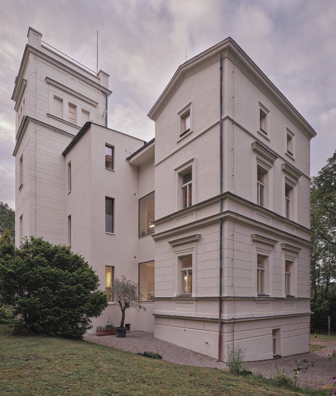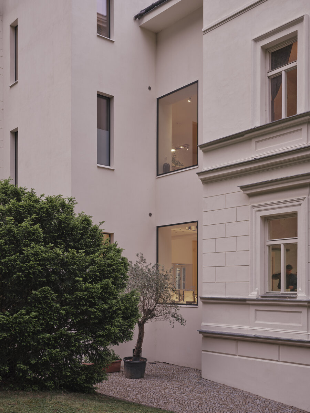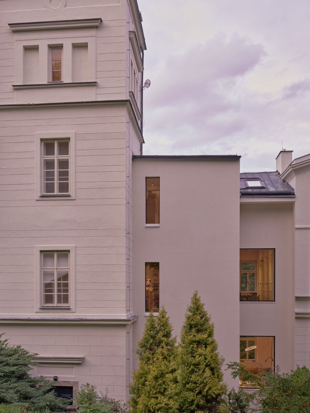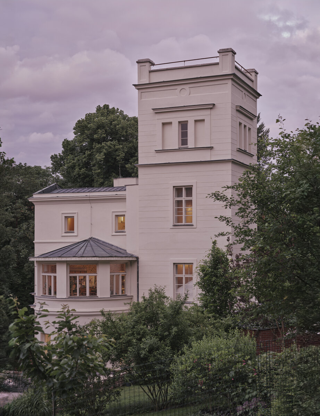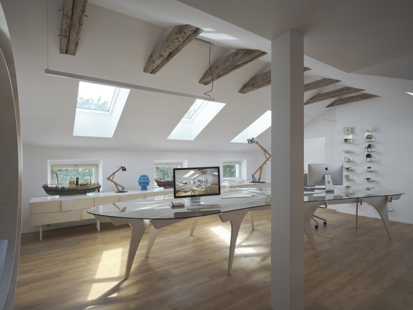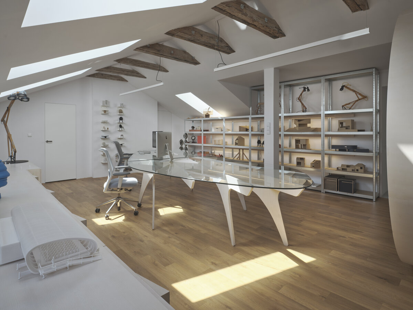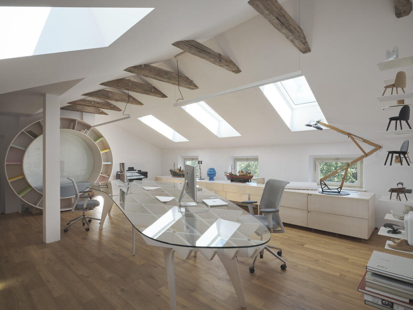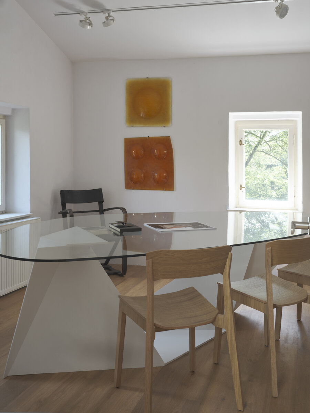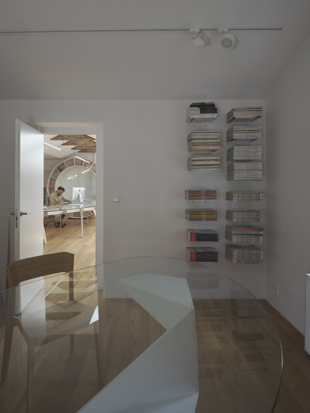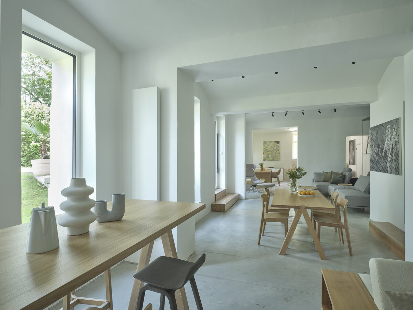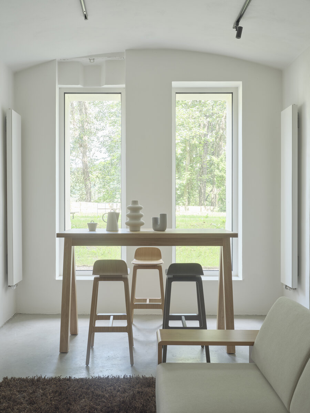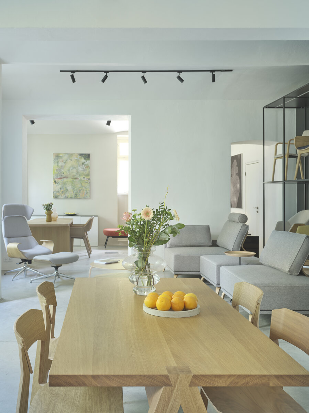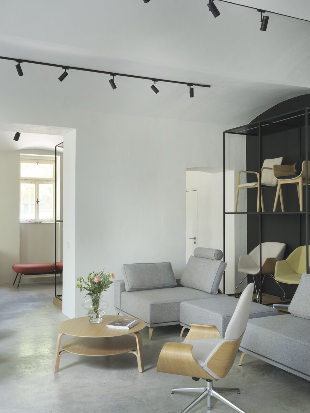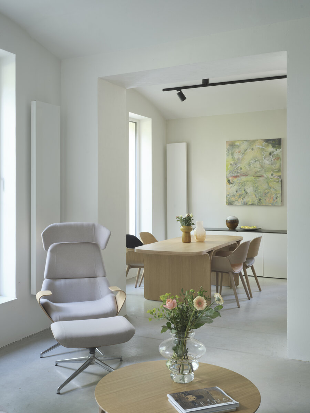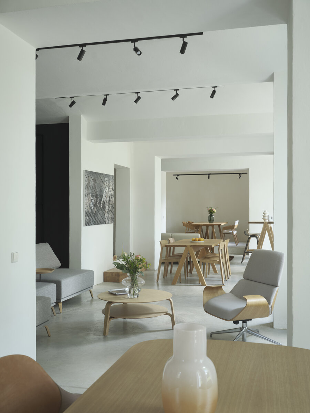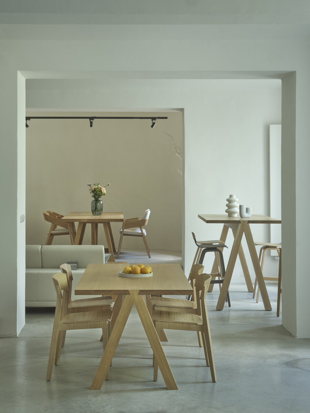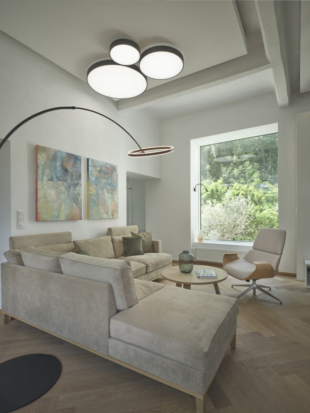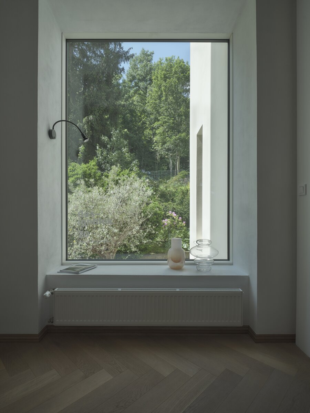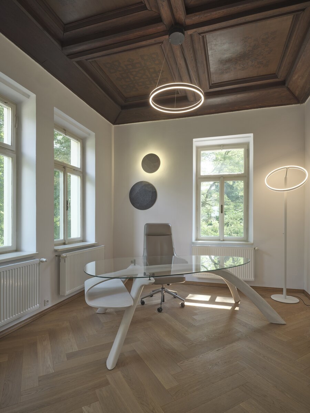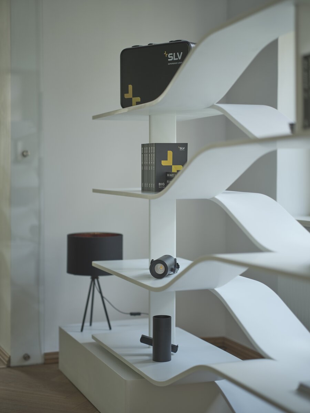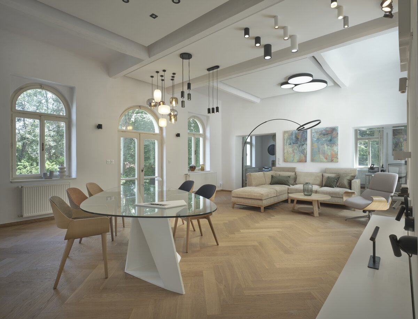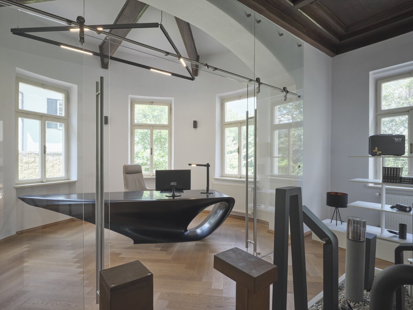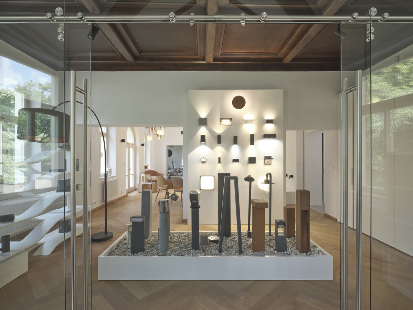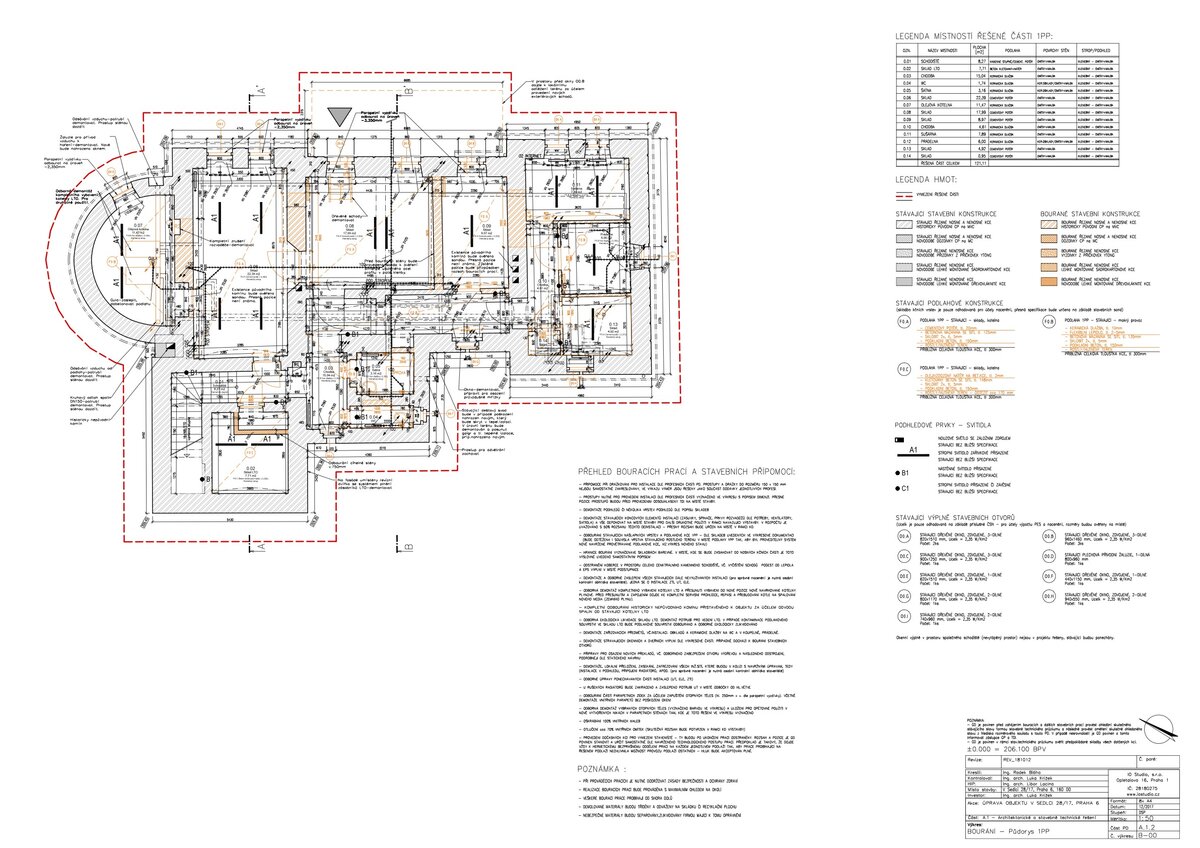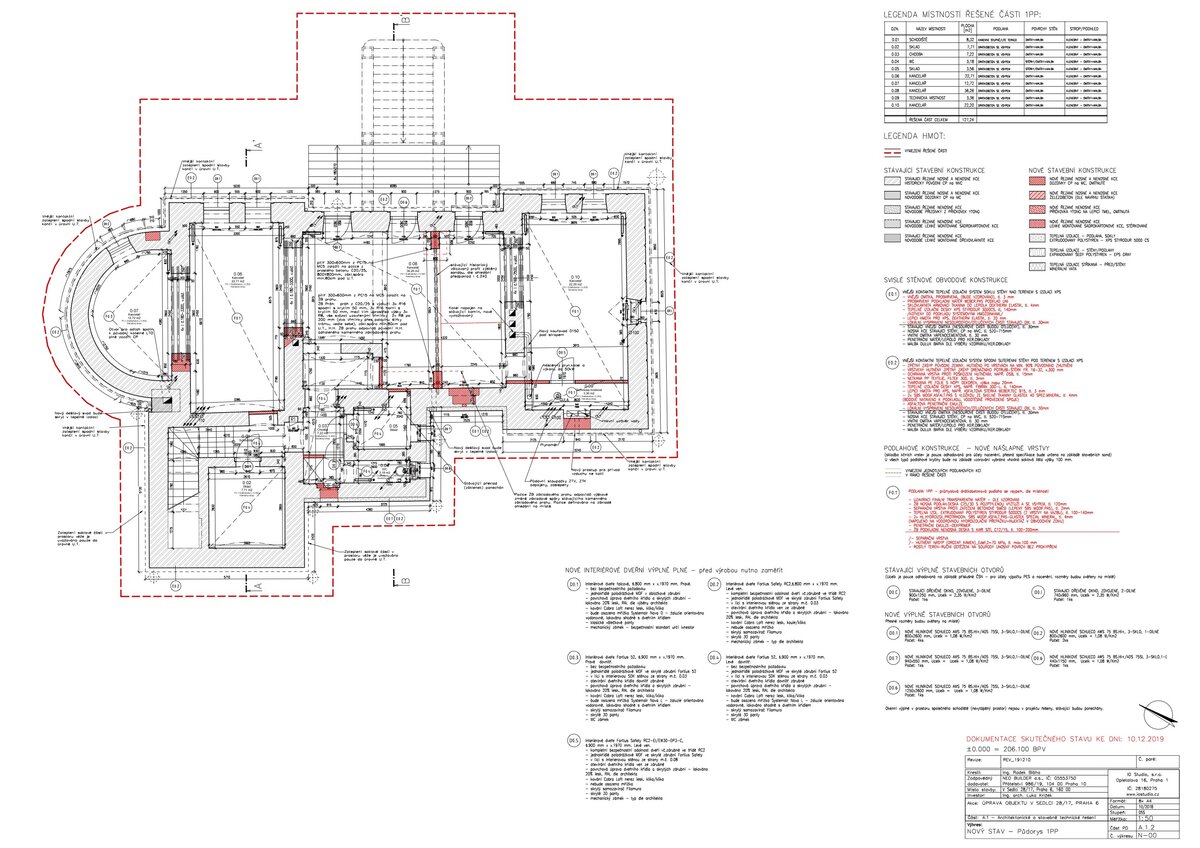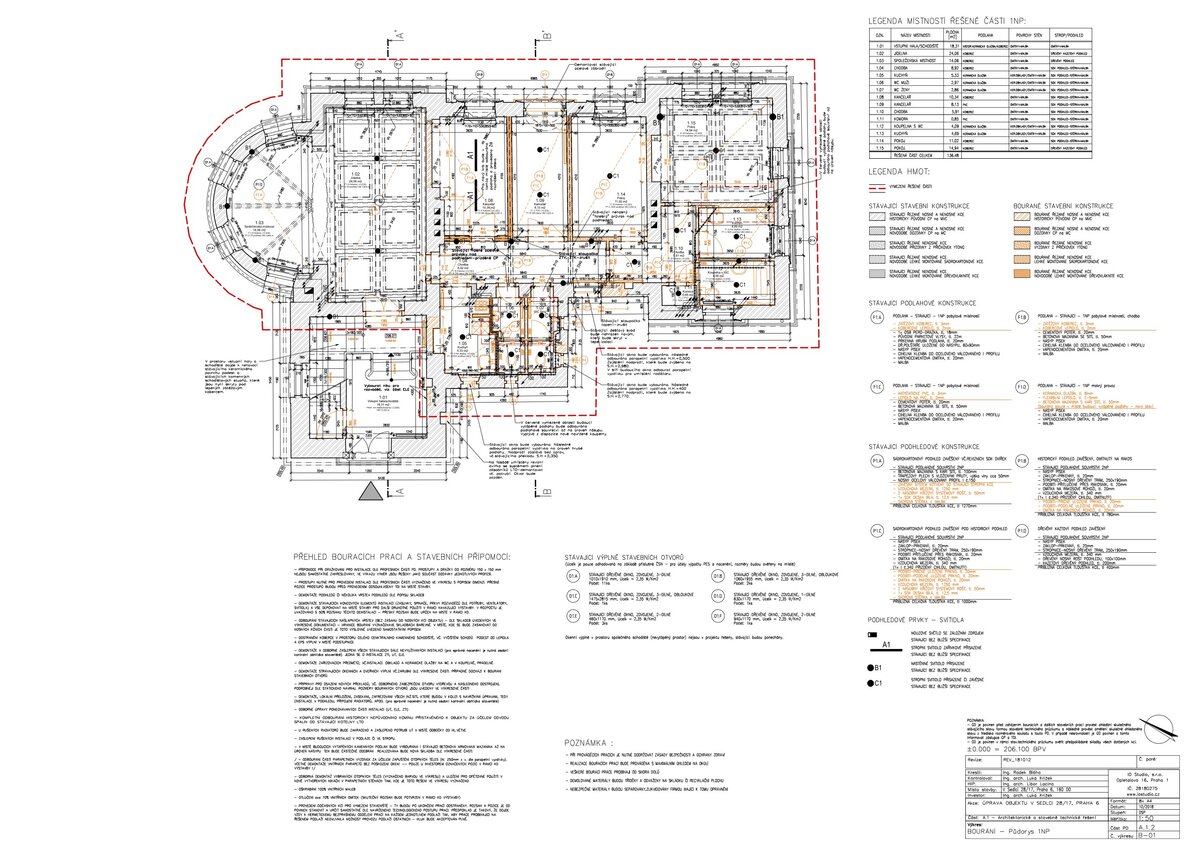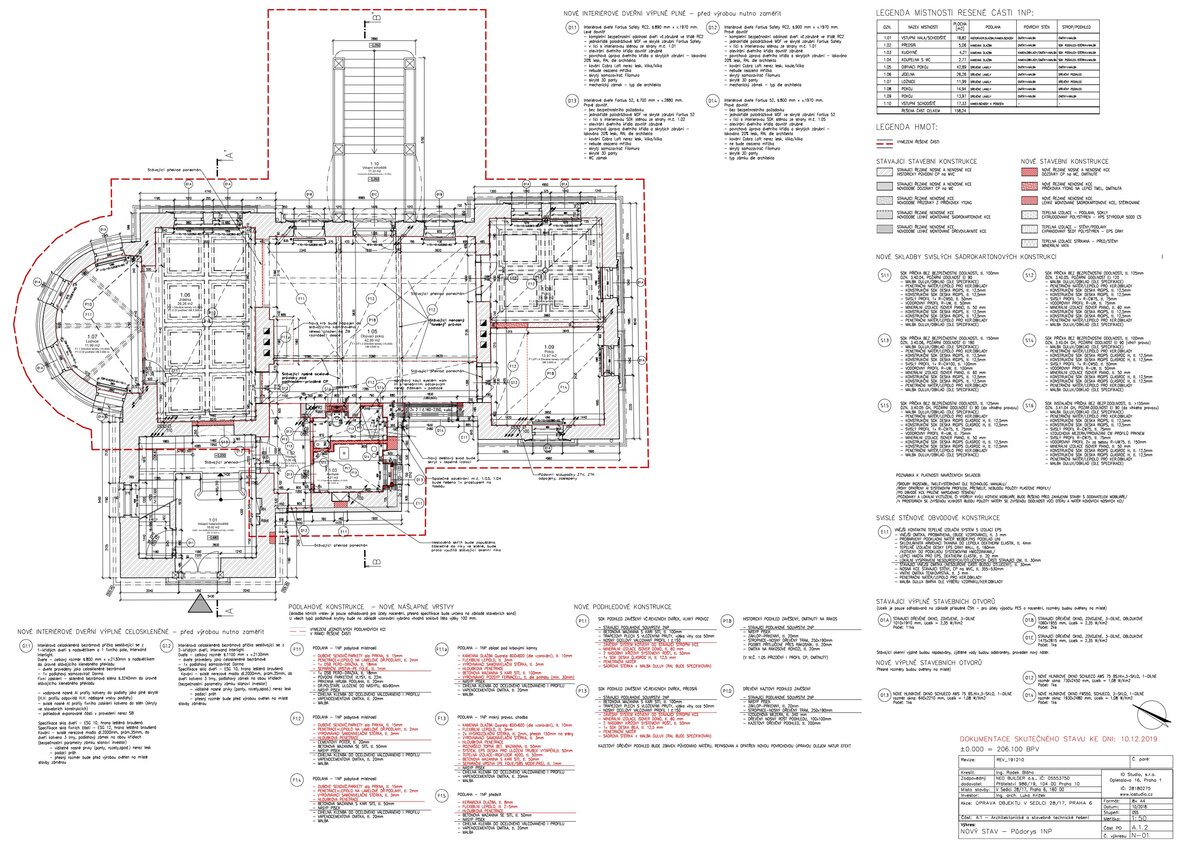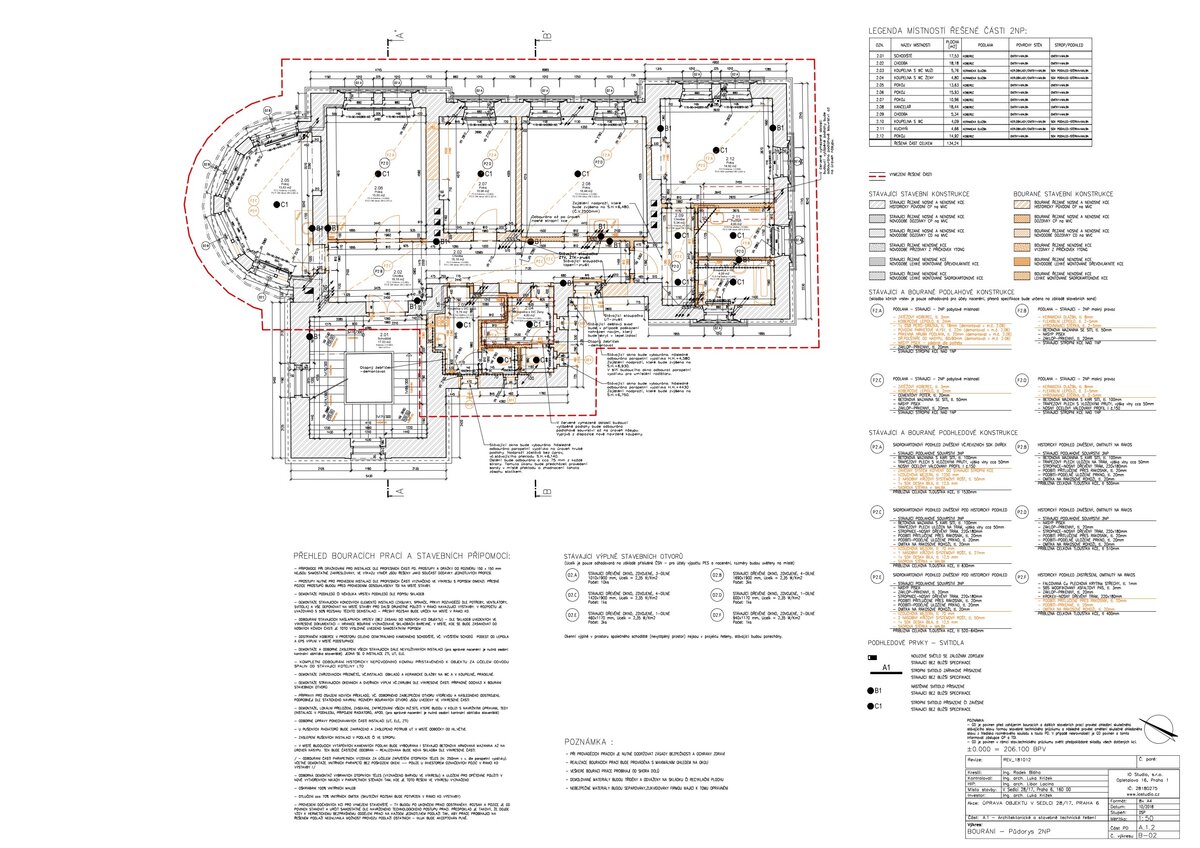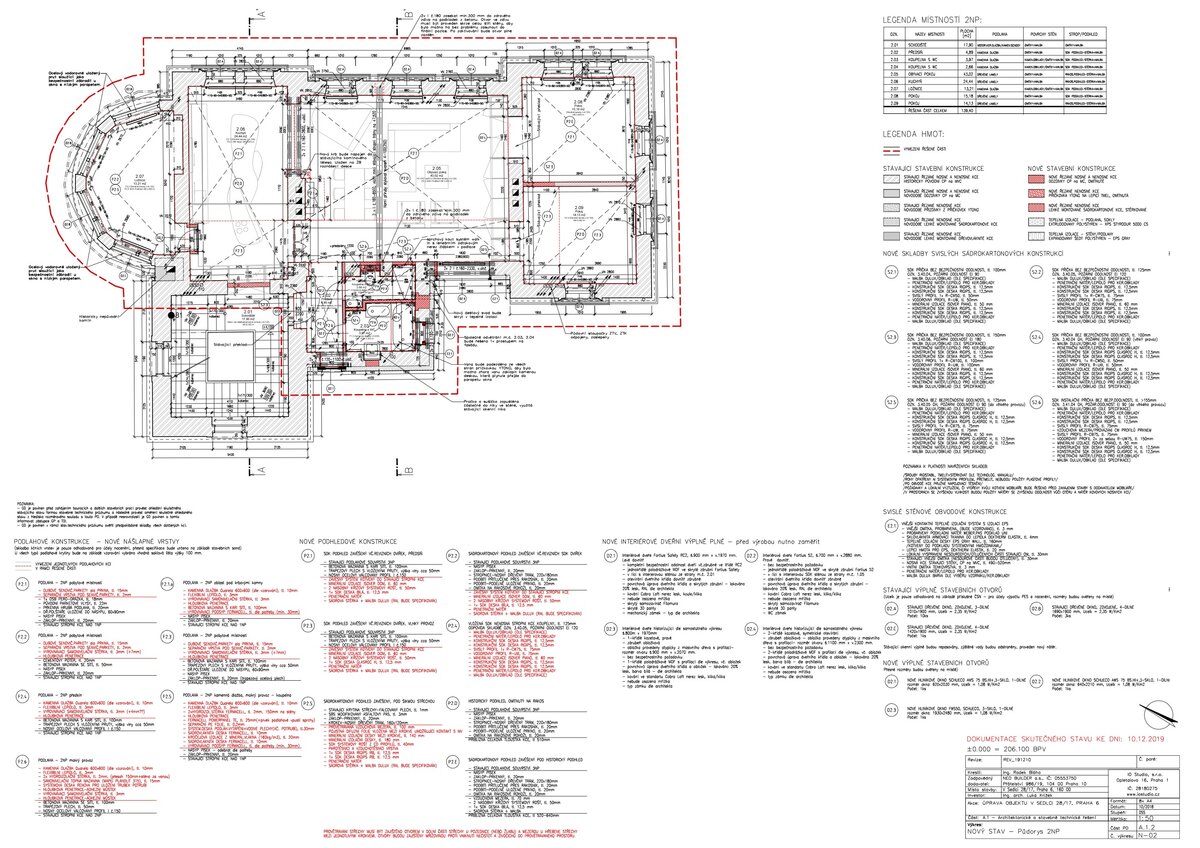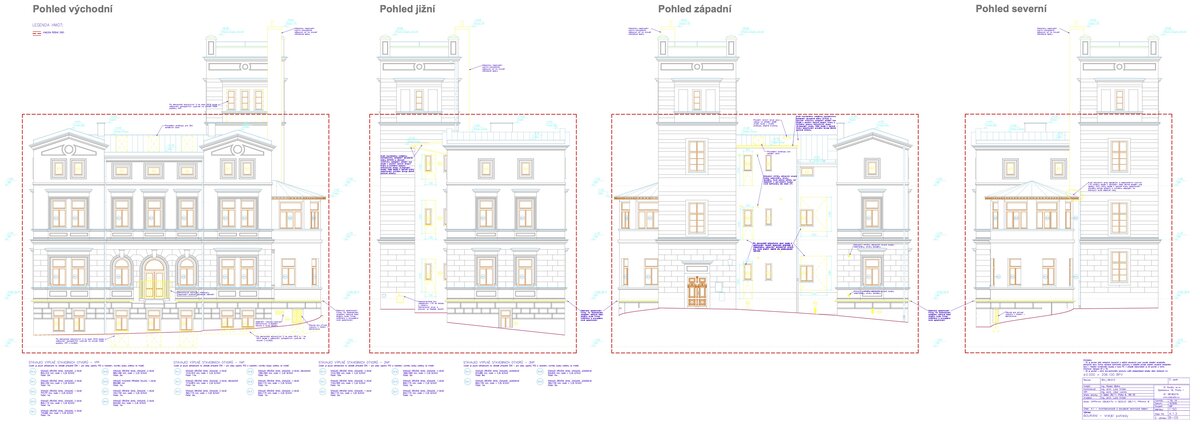| Author |
Ing.arch Luka Križek, Ing. Radek Bláha |
| Studio |
IO Studio |
| Location |
V Sedlci 28/17, Praha 6 Sedlec, 160 00 |
| Collaborating professions |
Ing.Jiří Kejmar, Bohdan Sobotka, Ing. Aleš Procházka, Ing. Ondřej Malý |
| Investor |
IO Studio, s.r.o. Opletalová 16, Praha 1, 110 00 |
| Supplier |
NEO BUILDER, a.s. Přátelství 986/19, Uhříněves, 104 00, Praha
ToRuFa s.r.o., Ohradní 420/20, Michle (Praha 4), 140 00 Praha |
| Date of completion / approval of the project |
January 2023 |
| Fotograf |
Alexander Dobrovodský |
Villa Šín is a historical building built in the second half of the 19th century as a summer residence . The villa is located in the middle of a beautiful garden, which was founded together with the building and resembles a park in its size and its type of vegetation. The villa benefits from its beautiful location on the slopes of the Sedlec rocks, allowing panoramic views of the Vltava Valley.
Over time, the villa has become a dominant feature of this almost forgotten Prague quarter. During its rich history, it has passed through the hands of several owners who left their architectural imprint on it. Originally an Italian villa with a gabled roof and a dominant covered lookout tower, the villa was transformed into an "aristocratic" residence with a new owner at the end of the 19th century. The roof overhangs were removed and roof attics were added to enhance the style composition.
The space in the lookout tower was used as a study room, and an terrace with a characteristic battlement above gave the building an unmistakable expression.
In the 1950s, the villa was converted into an accommodation facility. Unfortunately, almost all of the original historical fragments were removed during this reconstruction period. Only two original wooden coffered ceilings and a few mullioned windows remain. The most notable intervention from this period was the addition of the sanitary facilities, added on the south side of the house. The last reconstruction took place in 2004. Due to the attractive and historically valuable characteristic of the architectural work as a whole, we did not feel the need for radical authorial interventions and felt a need to honour an original author of the villa. We followed the motto "why improve something that is already almost flawless". As a result, we focused on substantial structural interventions that would add something more than flashy extravagances. The aim was to give the villa new purpose with reasonable budget. The villa had to sensitively accommodate an architectural studio, two apartments and three exhibition spaces. Walking paths had to be built, including capacity parking areas.
All construction interventions were guided by the requirement to maintain the authenticity of the site and create a unified functional and aesthetic place that would not only benefit from the quality of the historical legacy, but also showcase our long experience in the field of architecture and our overall obsession for this beautiful discipline.
It is a four-storey building with a fifth floor structurally prepared for the creation of a common library space. The complete structural alterations included interior and exterior interventions, the addition of exterior staircases and paved surfaces. The building modifications included modifications to the internal layout, surfaces and structures, improvement of acoustic and thermal insulation parameters, electrical wiring, heating system, and health and safety systems. Furthermore, window and door panels were replaced in selected parts of the building and in some places the original building openings were enlarged or positionally modified. In selected places, the façades were fully insulated with ETICS and the substructure was heat insulated and waterproofed and supplemented with drainage. In addition, the historic façade was sensitively restored and non-native elements were removed. The semi-floored basement, originally used purely as a technical facility and consisting of a number of separate rooms, was largely demolished to create a single gallery space. In order to increase the space, the original floors were lowered, resulting in a total insulation of the walls and floors. The lower part of the building was also insulated, including the floors, and the external parterre in front of the entrance was modified. Thanks to the significant lowering of the ground level, the semi-floored basement has been transformed into a ground floor showroom with its own entrance, which benefits from a direct connection to the garden.
The total area of the villa and the former caretaker's house covers 600 m2 and together with the garden area of almost 3500 m2, the Villa Šín complex creates a versatile exhibition space for a variety of uses.
Together with the architectural atelier of Luka Križek - IO Studio, the villa provide residence for the German lighting manufacturer SLV, which operates in more than 50 countries and FORMDESIGN, a family company with a 30-year tradition, is one of the leading Czech manufacturers of custom interiors with its own collection of seating, table and office furniture. The floor studio TRIMAR PARKET operates in a separate house.
Green building
Environmental certification
| Type and level of certificate |
-
|
Water management
| Is rainwater used for irrigation? |
|
| Is rainwater used for other purposes, e.g. toilet flushing ? |
|
| Does the building have a green roof / facade ? |
|
| Is reclaimed waste water used, e.g. from showers and sinks ? |
|
The quality of the indoor environment
| Is clean air supply automated ? |
|
| Is comfortable temperature during summer and winter automated? |
|
| Is natural lighting guaranteed in all living areas? |
|
| Is artificial lighting automated? |
|
| Is acoustic comfort, specifically reverberation time, guaranteed? |
|
| Does the layout solution include zoning and ergonomics elements? |
|
Principles of circular economics
| Does the project use recycled materials? |
|
| Does the project use recyclable materials? |
|
| Are materials with a documented Environmental Product Declaration (EPD) promoted in the project? |
|
| Are other sustainability certifications used for materials and elements? |
|
Energy efficiency
| Energy performance class of the building according to the Energy Performance Certificate of the building |
A
|
| Is efficient energy management (measurement and regular analysis of consumption data) considered? |
|
| Are renewable sources of energy used, e.g. solar system, photovoltaics? |
|
Interconnection with surroundings
| Does the project enable the easy use of public transport? |
|
| Does the project support the use of alternative modes of transport, e.g cycling, walking etc. ? |
|
| Is there access to recreational natural areas, e.g. parks, in the immediate vicinity of the building? |
|
