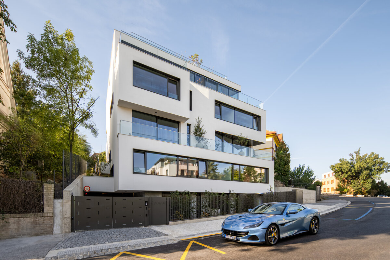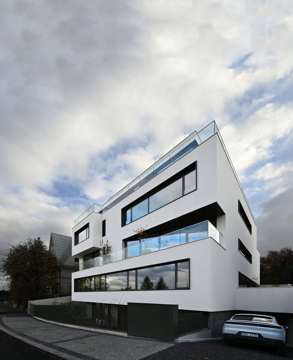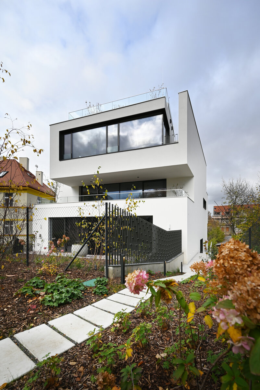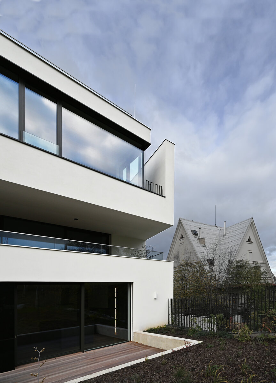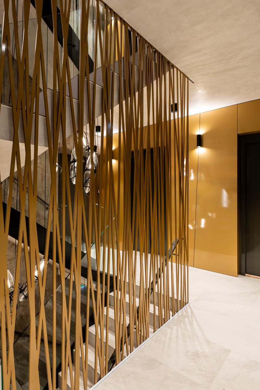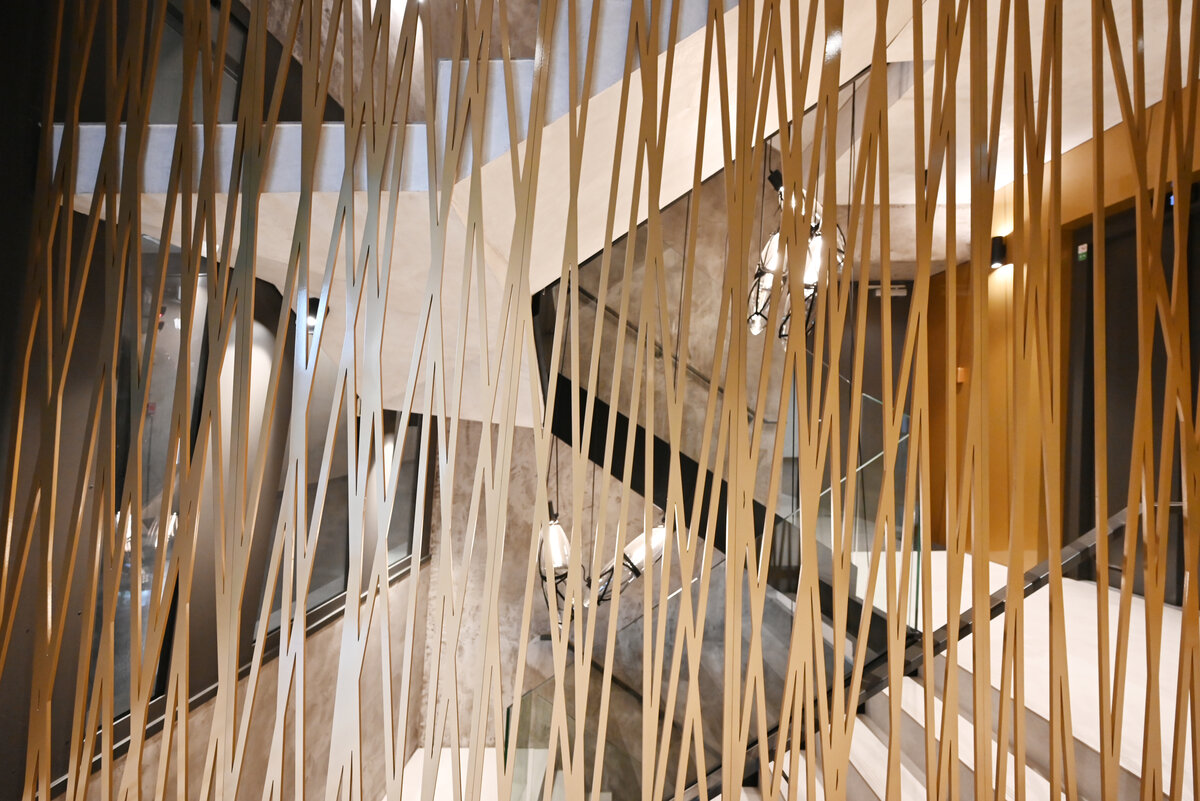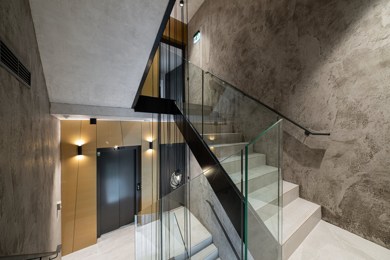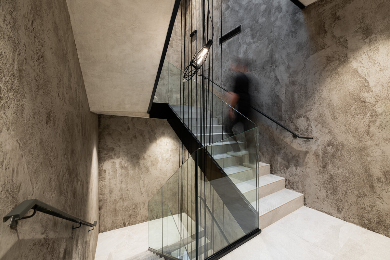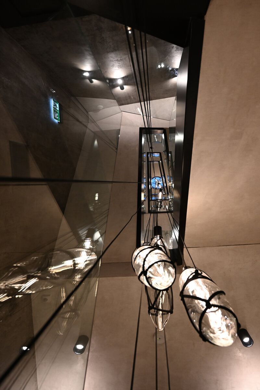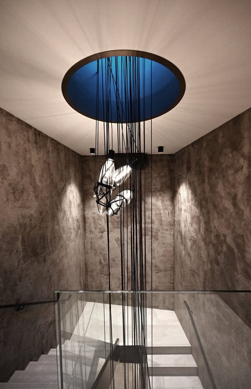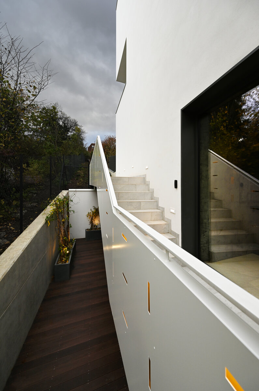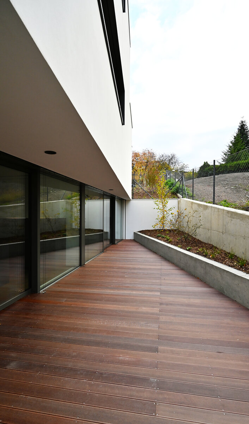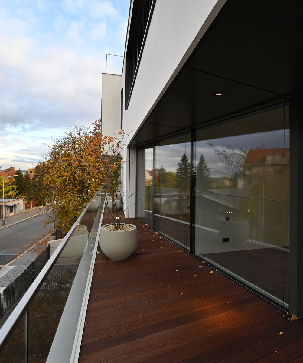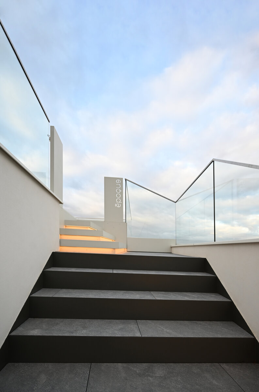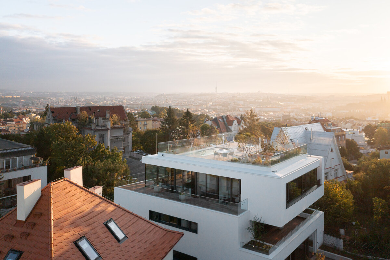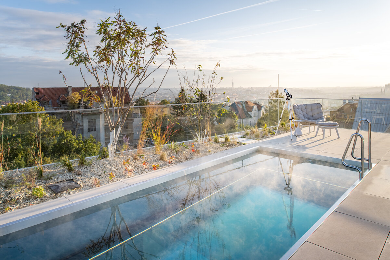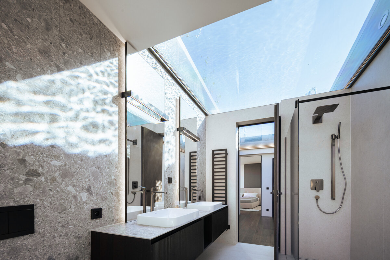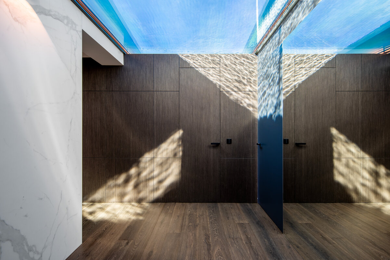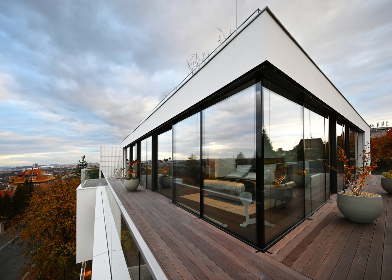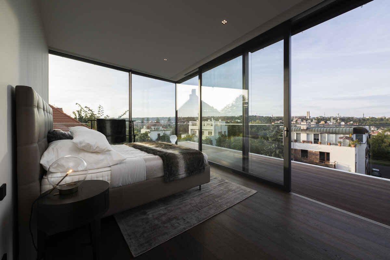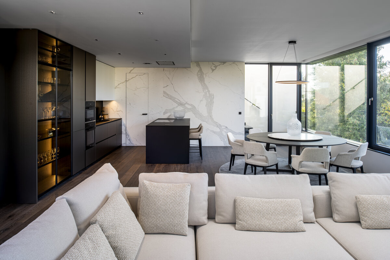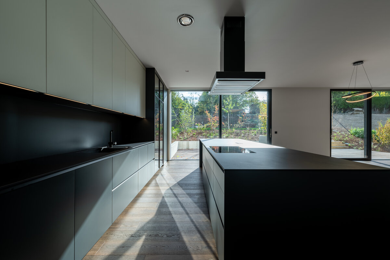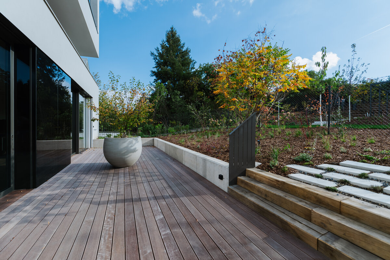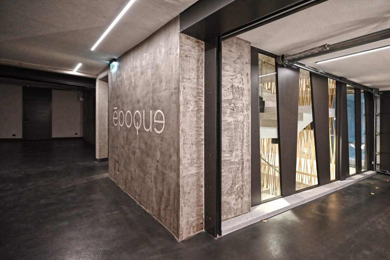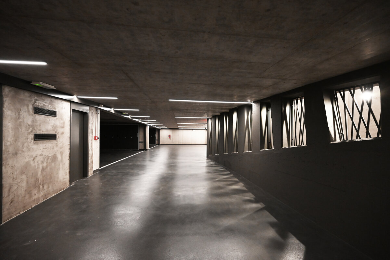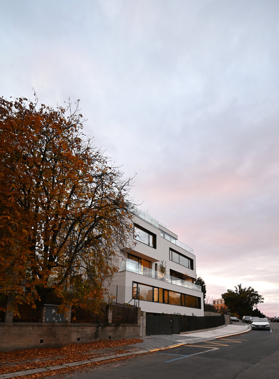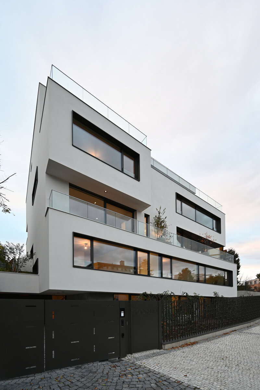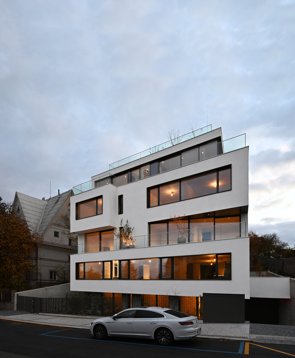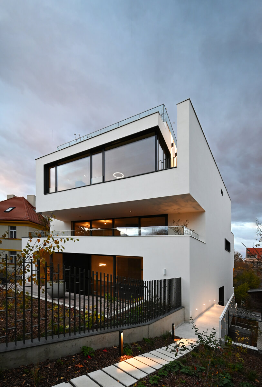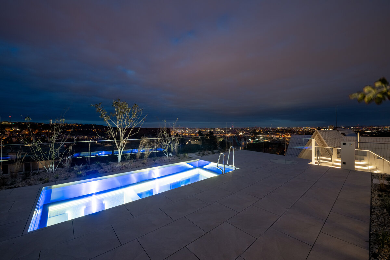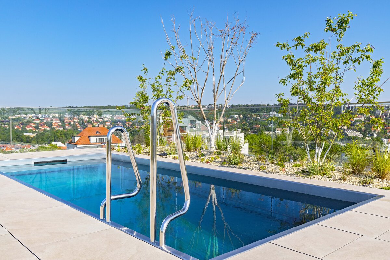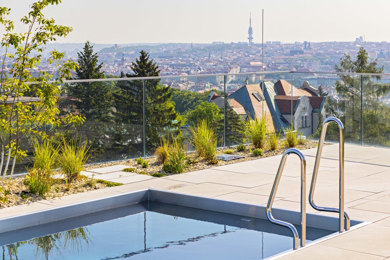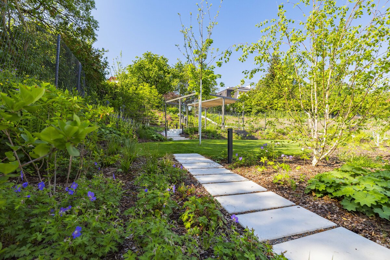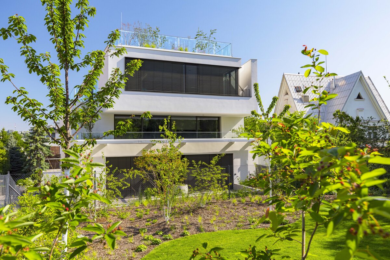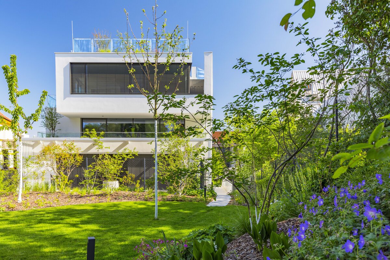| Author |
Vladimír Vašut, Erika Vašutová, Tomáš Hájek, Adam Galvánek, Magda Palečková, Kateřina Klacková, Marek Hais |
| Studio |
under-construction architects |
| Location |
Na Cihlářce 3396, Praha 5, Česká republika |
| Collaborating professions |
Architekt |
| Investor |
All New Development |
| Supplier |
All New Development |
| Date of completion / approval of the project |
September 2023 |
| Fotograf |
Vladimír Vašut |
Located in Prague's Bertramka, opposite Adolf Loos's famous Winternitz Villa, Villa Epoque sits on a hillside. It indirectly follows and responds to the austerity, functionality and openness of its famous neighbour.
Generous glazed areas and cleverly oriented views are key elements of the design, linking the interior with the surrounding urban landscape. The garden around the house and the greenery on the roof of the residence have been carefully designed, complemented by large planters on the terraces with rising greenery.
Common areas, including garages and staircases, are designed to a unique space that becomes part of their home. Design lamps connect all floors via the stairwell, adding a distinctive aesthetic element to the space.
The parking is solved by placing the garages underground at the rear of the sloping land. Each floor of the garage has a separate single-lane entrance, eliminating visual disruption to the ground floor with a wide entrance.
On each floor you'll find a unique apartment that emphasises individual quality and privacy. Each apartment offers a different connection to the outside, different qualities and spatial experiences, providing residents with the luxury of city living with the attributes of a private villa. The building cleverly utilises and responds to the sloping site, with exits to the ground from different floors, creating private, intimate gardens and terraces. The views from all the apartments are carefully composed, graduating to breathtaking distant views of the city skyline on the upper floors.
The stepped floor with continuous terraces is complemented by access to a generous rooftop garden with a private open-air pool, outdoor kitchen and 360-degree magical view. The glass-bottomed pool not only brings light into the centre of the living space, but also creates an incredible atmosphere, a feeling of being below sea level. The breathtaking view through the shimmering water changes with the time of day, the weather and the wind.
Villa Epoque combines architecture, design, contemporary lifestyle and the needs of the 21st century. It responds sensitively to its surroundings, with the clear architectural expression of the house extending from the common areas to the individual apartments and their outdoor spaces. It offers elegance, comfort and modern technological solutions. We believe that it will become an element that not only enhances its immediate surroundings, but also sets a direction that can be followed.
The project is equipped with heat pumps of the ground-water system (11 wells, each 172 m long) with the capacity for complete heating, cooling of the house and DHW heating, including water heating for the rooftop pool. Accumulation of rainwater with reuse for garden irrigation.
Ground water system heat pumps with a renewable energy share of 70%.
The project uses:
– central air conditioning with a heat recovery system by recuperation and subsequent heating using heat pumps
– lighting completely in LED technology
– heating, cooling and DHW heating using ground-water heat pumps
The project uses ground-water heat pumps (11 wells, each 172 m long) with a capacity for the entire house, for complete heating, cooling of the house and DHW heating, including water heating for the rooftop pool.
Water management:
Rainwater is collected and accumulated with reuse for garden irrigation.
Indoor environment:
1) Ventilation:
Proper ventilation is ensured by a central air-conditioning system that adjusts the air quality according to the required parameters – temperature, humidity, quantity.
2) Temperature
To ensure the correct temperatures, the object is heated by underfloor heating, while a water ceiling cooling system with independent circuits of hot and cold medium is used for cooling to ensure full comfort of heat and cold in every room.
3) Quality lighting:
The lighting is made entirely of LED technology. Luminaires: Indoor common areas: BOMMA, Shibari; LEDS, Pipe Wall Fixture; FORLIGHT, Eleve; FAN EUROPE, Mig. Outdoor spaces and garden: FLOS, Klein Pro H; BEGA; FAN EUROPE, Hummer.
Already from the design of the house, acoustic comfort is ensured by the layout solution, namely the placement of one apartment unit on one floor. Footstep soundproofing is further strengthened by a higher composition of noise insulation, which at the same time balances the flatness of the terraces and floors of the apartments, thanks to which the hygiene limits are met with a significant decibel reserve. At the same time, the concept of the house kept in mind the mutual shielding of views of the terraces, the house is therefore designed in such a way that the privacy of the users is ensured from the terraces and the outdoor areas of the apartments.
5) Zoning of premises
The house concept with five units provides the maximum possible user comfort. There are two floors of shared garages under the house, with each floor having its own entrance ramp.
Green building
Environmental certification
| Type and level of certificate |
-
|
Water management
| Is rainwater used for irrigation? |
|
| Is rainwater used for other purposes, e.g. toilet flushing ? |
|
| Does the building have a green roof / facade ? |
|
| Is reclaimed waste water used, e.g. from showers and sinks ? |
|
The quality of the indoor environment
| Is clean air supply automated ? |
|
| Is comfortable temperature during summer and winter automated? |
|
| Is natural lighting guaranteed in all living areas? |
|
| Is artificial lighting automated? |
|
| Is acoustic comfort, specifically reverberation time, guaranteed? |
|
| Does the layout solution include zoning and ergonomics elements? |
|
Principles of circular economics
| Does the project use recycled materials? |
|
| Does the project use recyclable materials? |
|
| Are materials with a documented Environmental Product Declaration (EPD) promoted in the project? |
|
| Are other sustainability certifications used for materials and elements? |
|
Energy efficiency
| Energy performance class of the building according to the Energy Performance Certificate of the building |
B
|
| Is efficient energy management (measurement and regular analysis of consumption data) considered? |
|
| Are renewable sources of energy used, e.g. solar system, photovoltaics? |
|
Interconnection with surroundings
| Does the project enable the easy use of public transport? |
|
| Does the project support the use of alternative modes of transport, e.g cycling, walking etc. ? |
|
| Is there access to recreational natural areas, e.g. parks, in the immediate vicinity of the building? |
|
