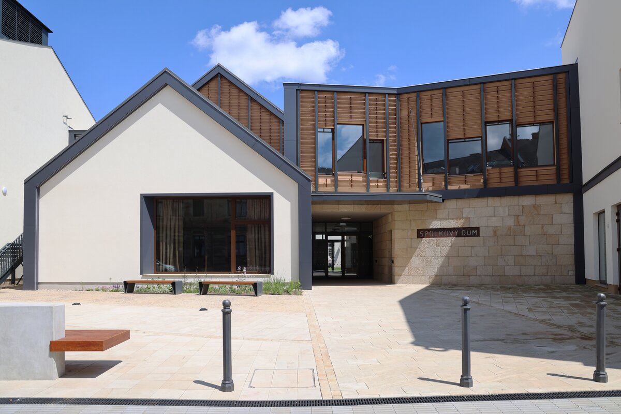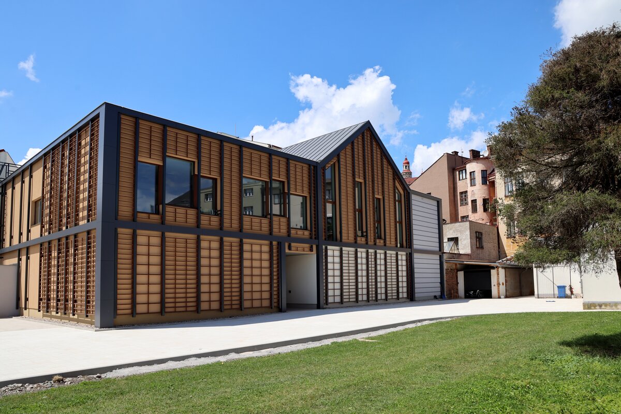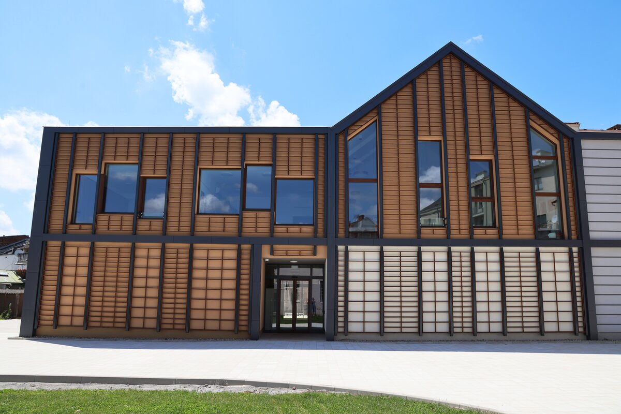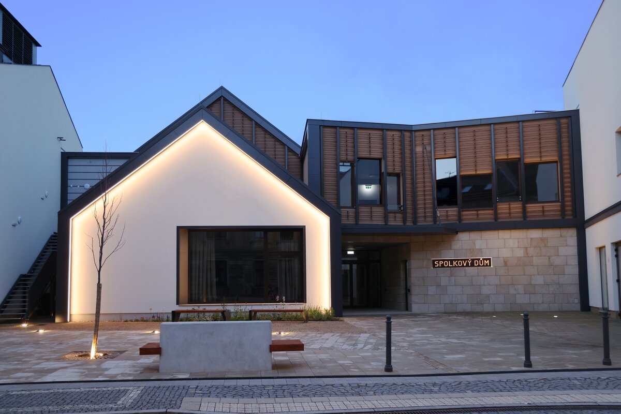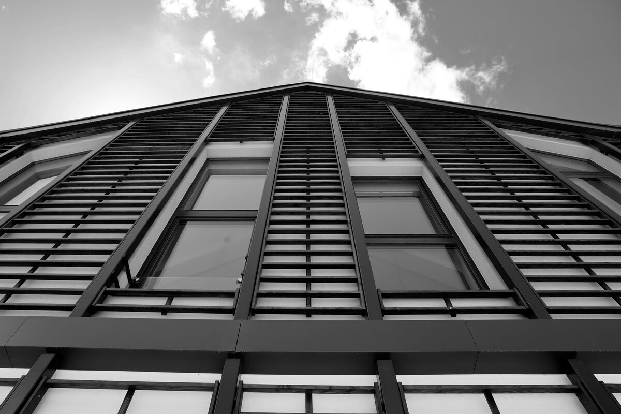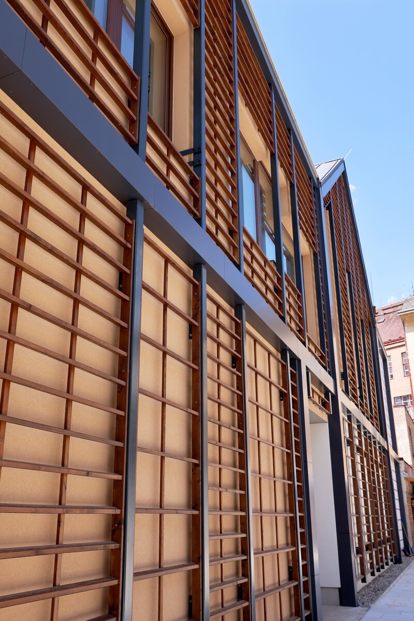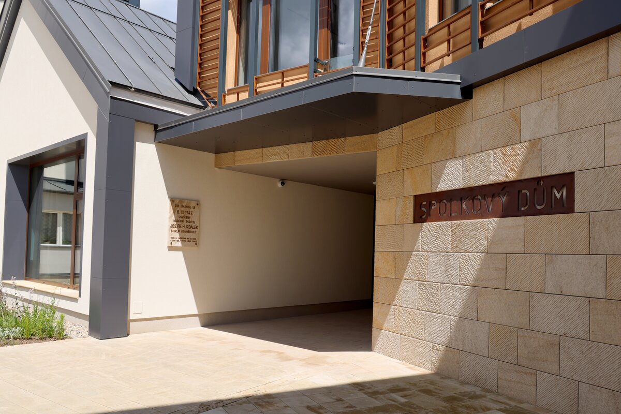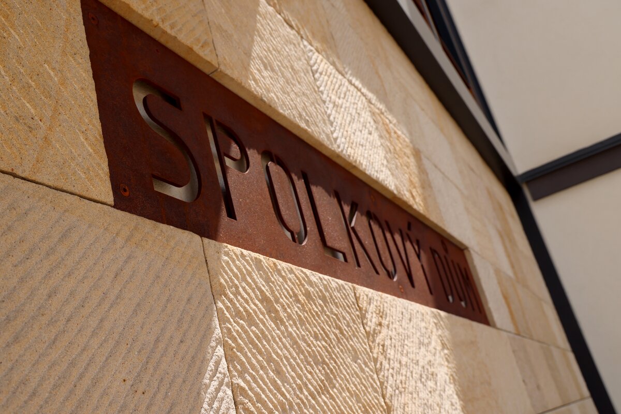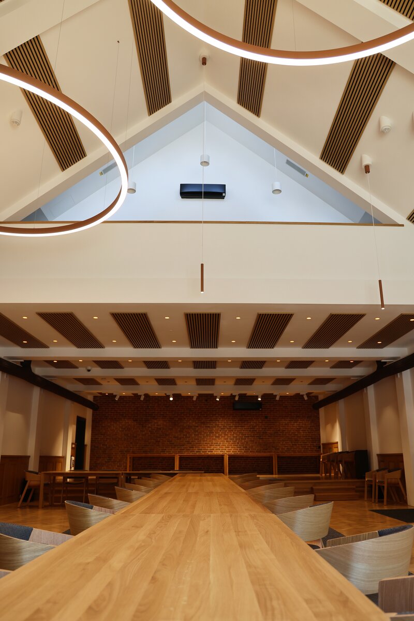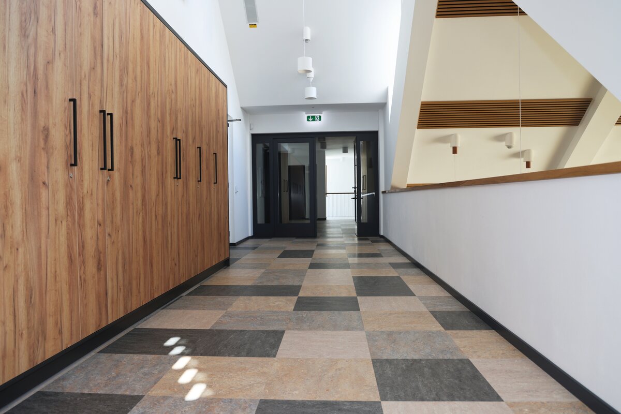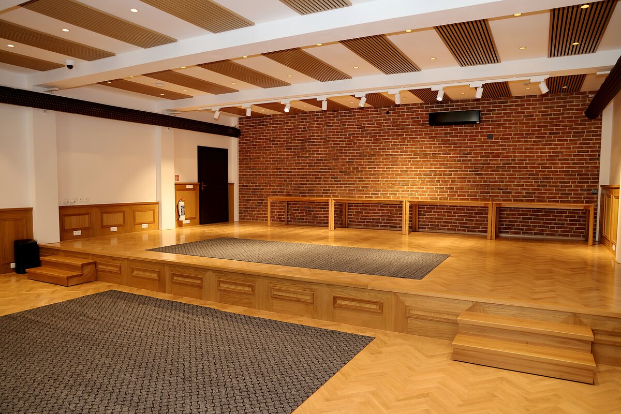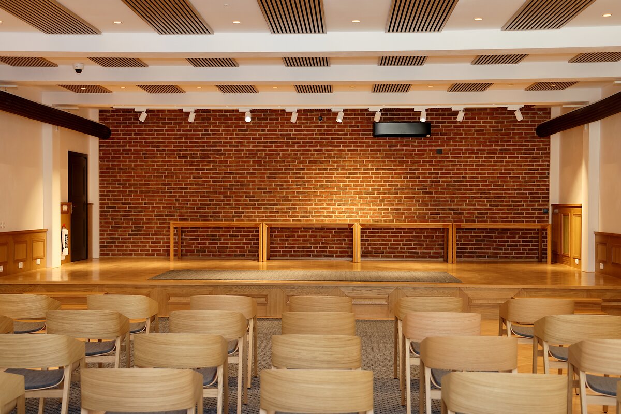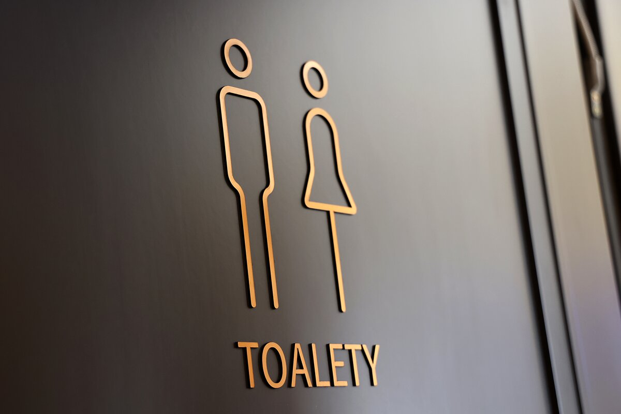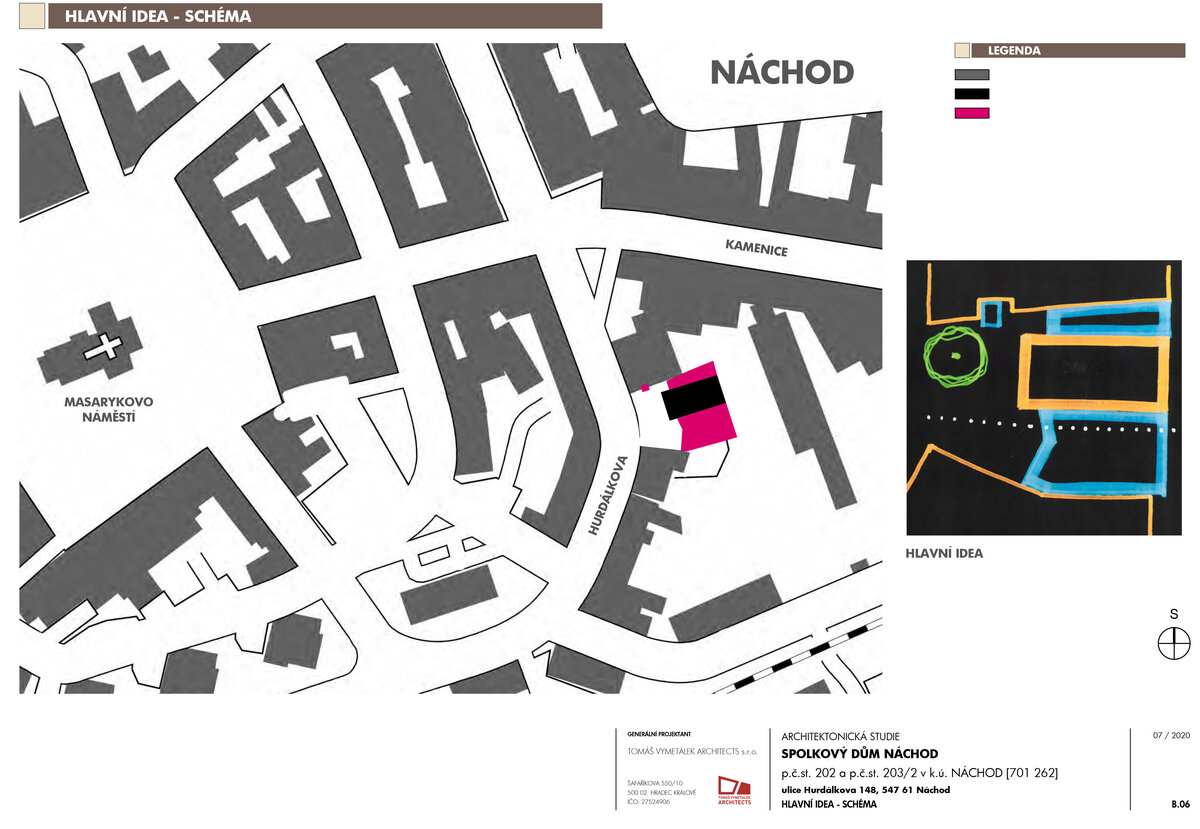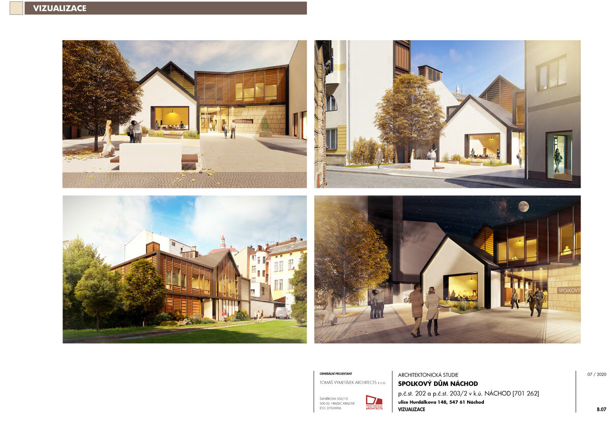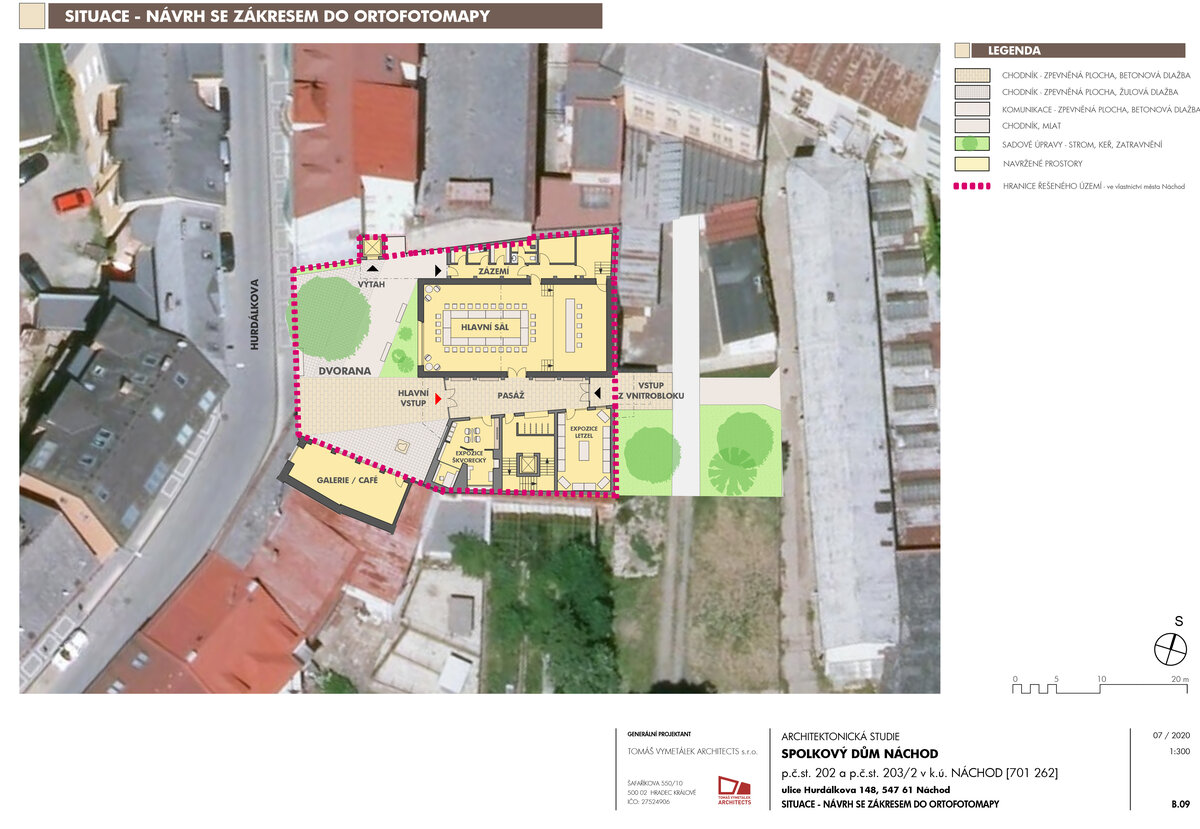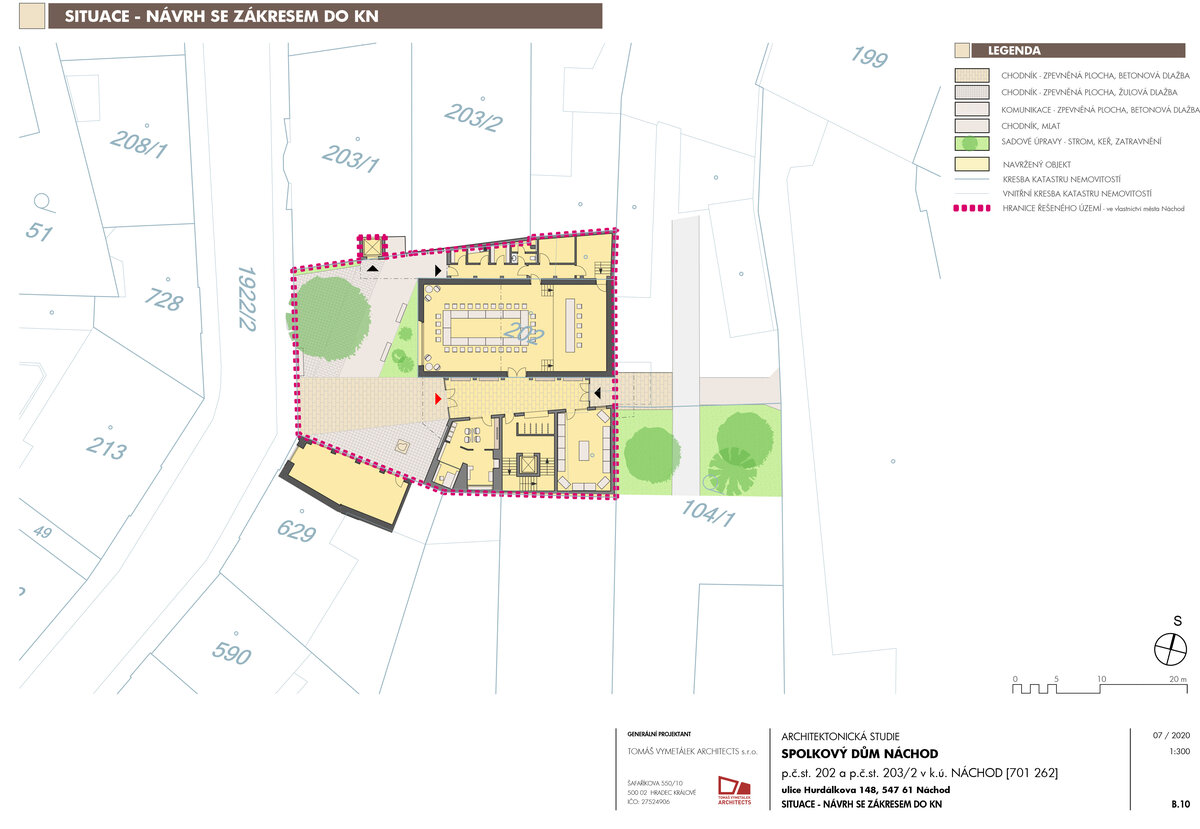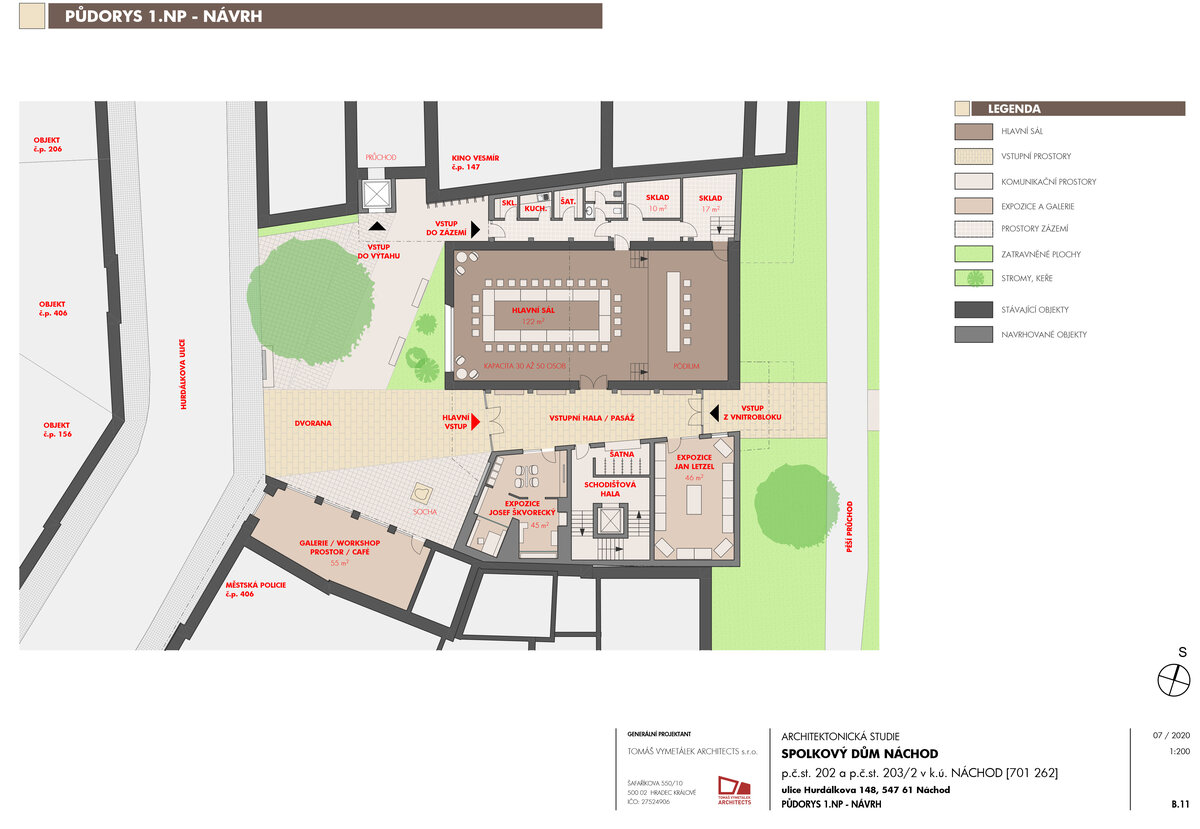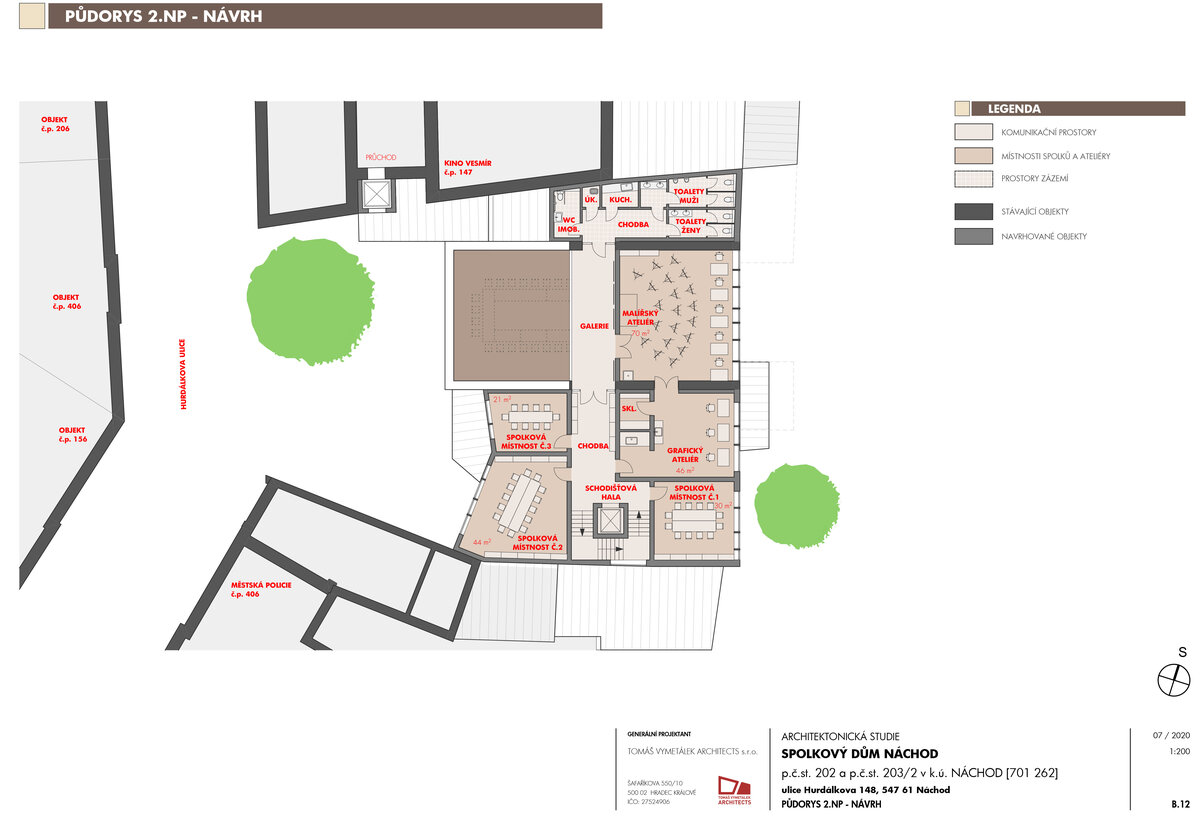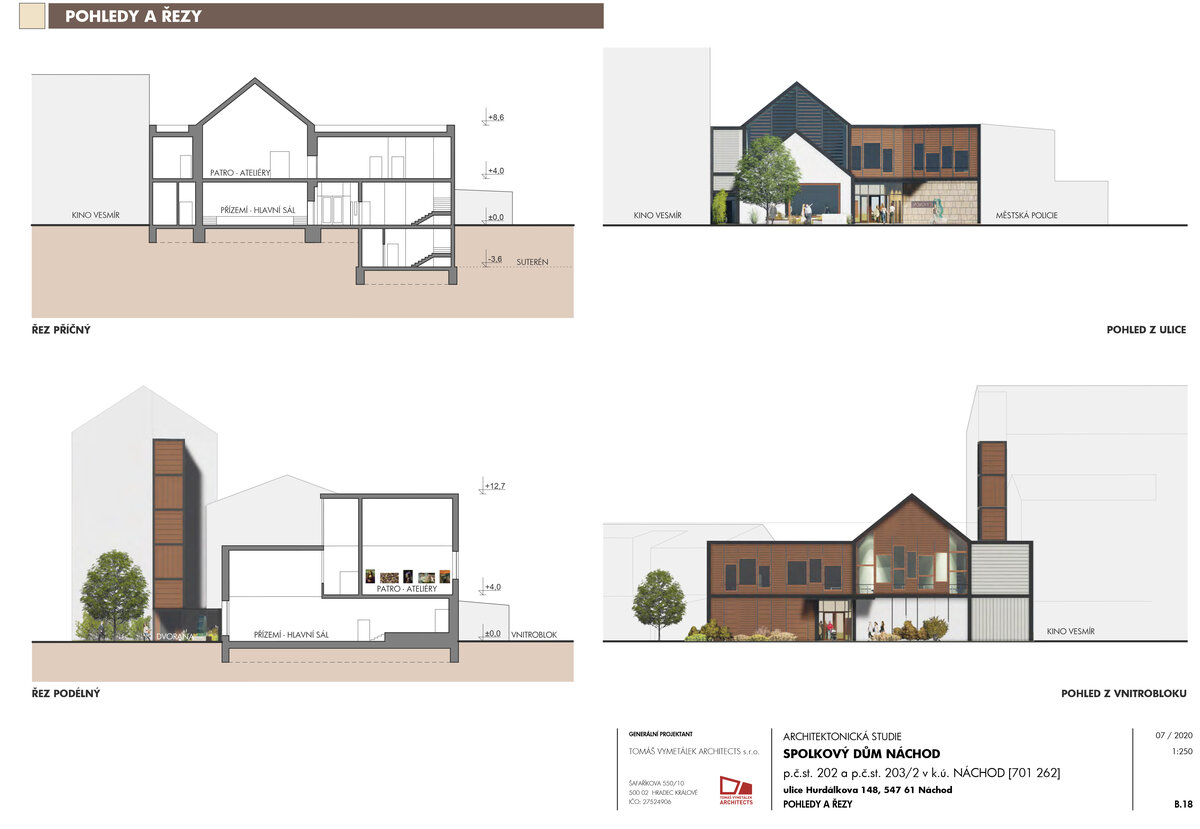| Author |
Tomáš Vymetálek, Ladislav Tuček, Jan Hrubý |
| Studio |
Tomáš Vymetálek Architects s.r.o. |
| Location |
Náchod, Hurdálkova 2171, 547 01 Náchod |
| Collaborating professions |
Vedoucí architekt |
| Investor |
město Náchod |
| Supplier |
Průmstav Náchod |
| Date of completion / approval of the project |
March 2024 |
| Fotograf |
Miroslava Petrová |
The community house in Náchod is conceived as a community multi-purpose center for community activities. It is intended for the public, especially for local community of artistic and creative interests such as painters, photographers, printers, but also other communities such as chess players, philatelists and mycologists. The building stands in a clearing, on the site of the historic building of the local revivalist Bishop Josef Hurdálek, and contains, among other things, a new pedestrian passage connecting the street with the inner block. The displaced position of the original house from the street line was evaluated as urbanistically very valuable after consultations with preservationists, and was therefore respected in the design of the new building. Thanks to this, a new public space of a small and pleasant scale in the nature of a public hall was created in the space of the widened street. The mass of the main functional and significant part of the object - the elevated one-story association hall - symbolically respects the mass of the original Hurdálk house and forms the core of the entire composition, which is complemented on the sides by two two-story abutting wings. As part of the plan, part 1.n.p. was also used. the neighboring building of the city police. Exhibition spaces for two permanent themed exhibitions of famous local natives-writer Josef Škvorecký and architect Jan Letzel were placed in these spaces. The entire object is conceived as a playful composition of several masses in the environment of an urban courtyard, to which we wanted to give a Foglar touch of informal, functional ordinariness. The facades are treated in part in a half-timbered wooden grid, which reflects a motif from Japan, where Jan Letzel became famous as the author of the Atomic House in Hiroshima. On the other hand, part of the building is covered in local material - sandstone from Božanov, which for us symbolized Škvorecký's intransigence to the system of the time. We consider it valuable that, in cooperation with the investor, we managed to keep the volume of the building proportional to the site and not to maximize the entire construction potential of this gap into multiple floors, as was the subject of previous studies into this site.
The house is built using traditional construction technologies that are in line with its architectural character. The perimeter walls are made of ceramic blocks and insulated. The ceilings are made of prefab concrete panels, part of the ceilings are monolithic, carried in the main hall by transverse monolithic frames. The gable part of the roof is supported by a steel truss, the foundation of the building is flat on multi-level foundations. The visually exposed part of the house uses sandstone cladding, the part is plastered with the above-mentioned pre-set system of raster wooden slats, mounted in atypical steel frames. The entrance space is paved with sandstone tiles of different formats, which define different zones in this entrance vestibule.
Green building
Environmental certification
| Type and level of certificate |
-
|
Water management
| Is rainwater used for irrigation? |
|
| Is rainwater used for other purposes, e.g. toilet flushing ? |
|
| Does the building have a green roof / facade ? |
|
| Is reclaimed waste water used, e.g. from showers and sinks ? |
|
The quality of the indoor environment
| Is clean air supply automated ? |
|
| Is comfortable temperature during summer and winter automated? |
|
| Is natural lighting guaranteed in all living areas? |
|
| Is artificial lighting automated? |
|
| Is acoustic comfort, specifically reverberation time, guaranteed? |
|
| Does the layout solution include zoning and ergonomics elements? |
|
Principles of circular economics
| Does the project use recycled materials? |
|
| Does the project use recyclable materials? |
|
| Are materials with a documented Environmental Product Declaration (EPD) promoted in the project? |
|
| Are other sustainability certifications used for materials and elements? |
|
Energy efficiency
| Energy performance class of the building according to the Energy Performance Certificate of the building |
B
|
| Is efficient energy management (measurement and regular analysis of consumption data) considered? |
|
| Are renewable sources of energy used, e.g. solar system, photovoltaics? |
|
Interconnection with surroundings
| Does the project enable the easy use of public transport? |
|
| Does the project support the use of alternative modes of transport, e.g cycling, walking etc. ? |
|
| Is there access to recreational natural areas, e.g. parks, in the immediate vicinity of the building? |
|
