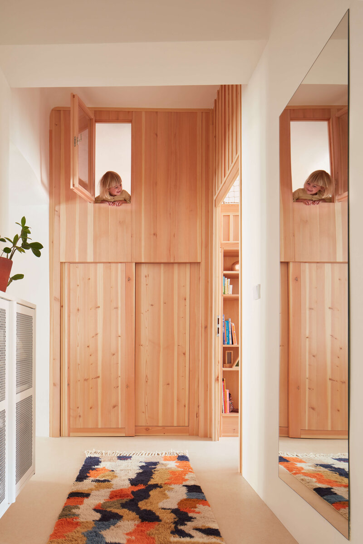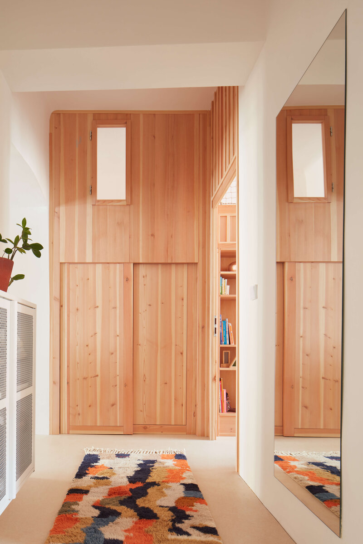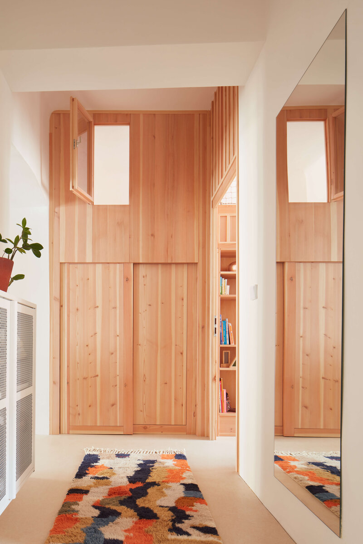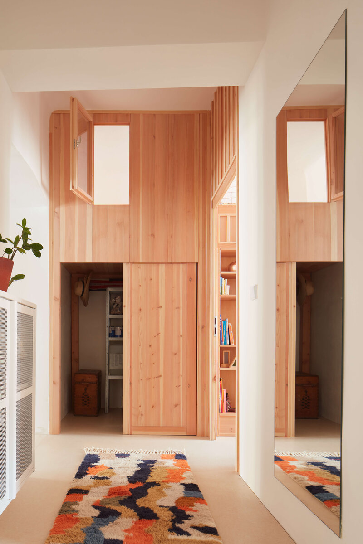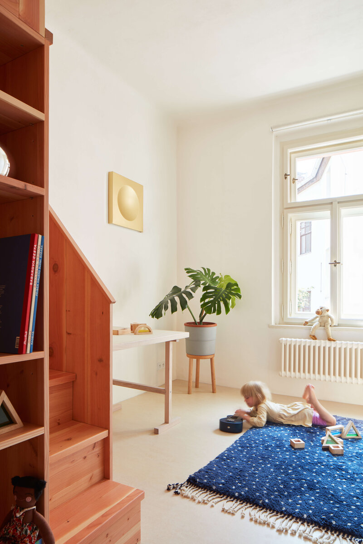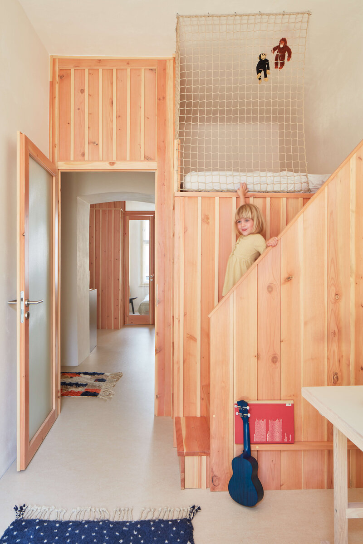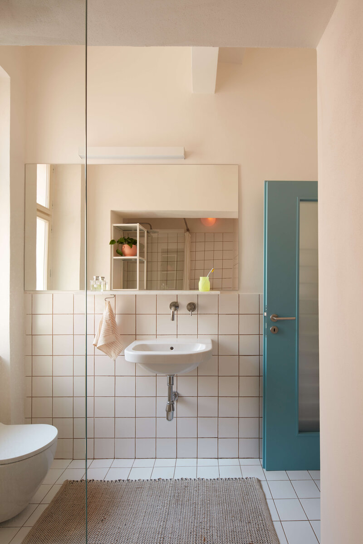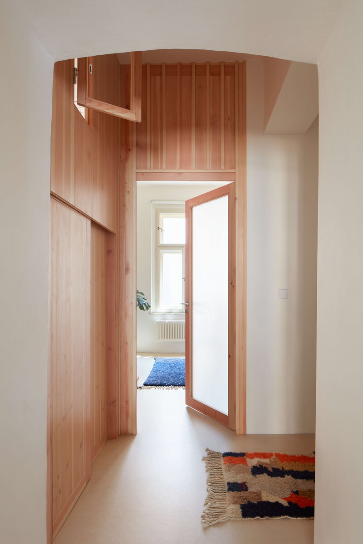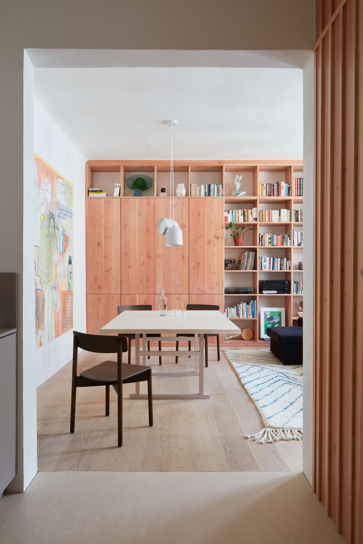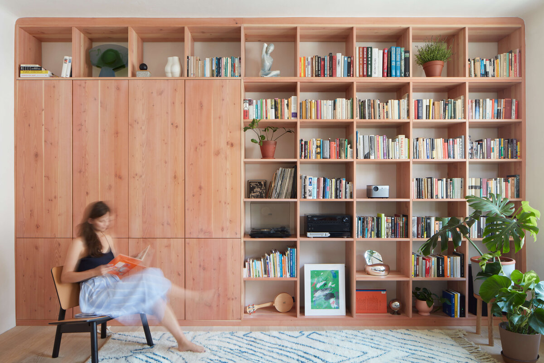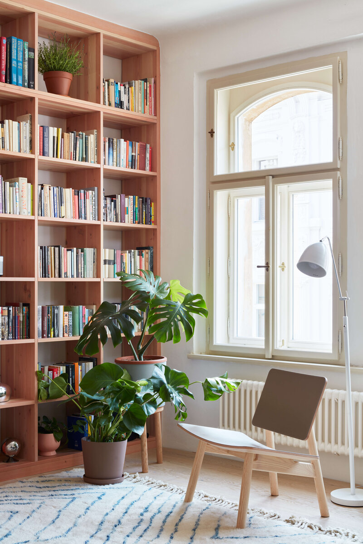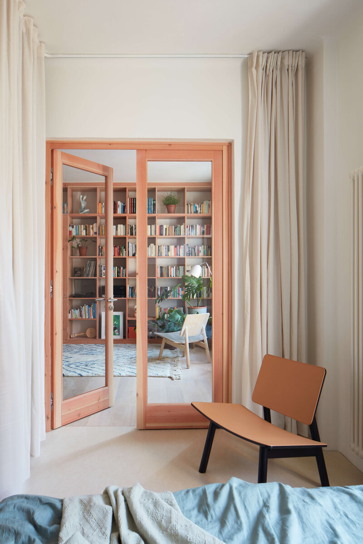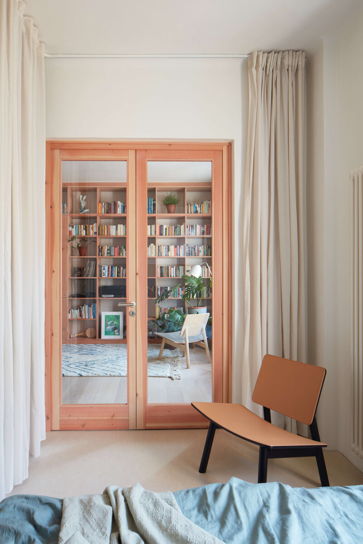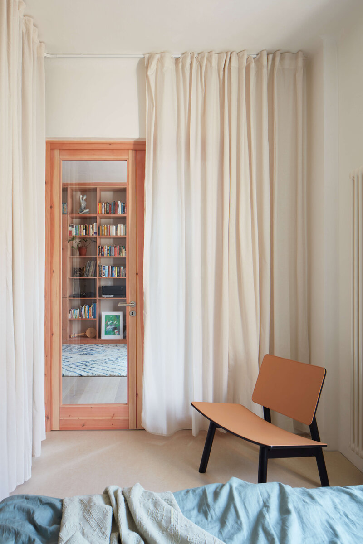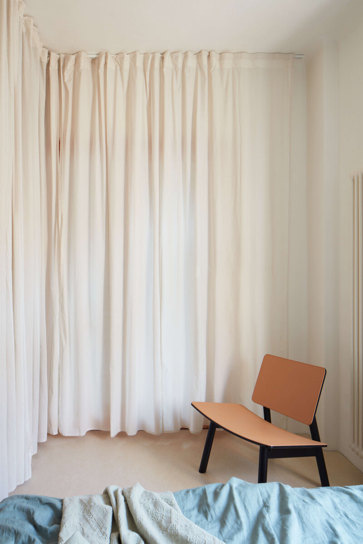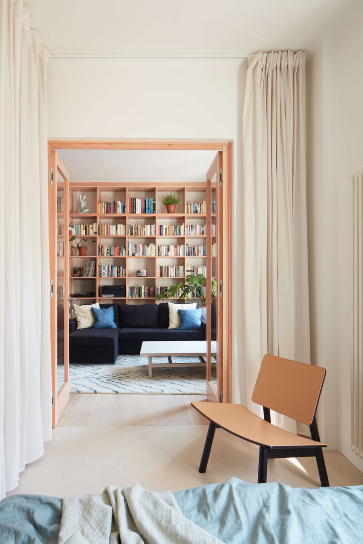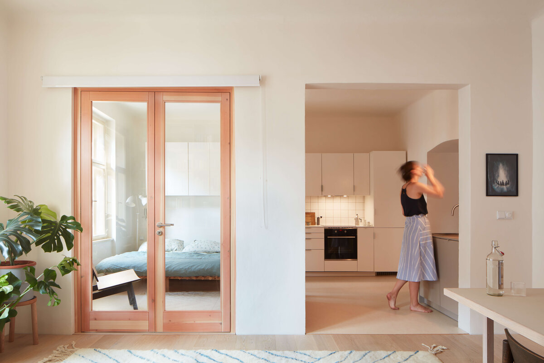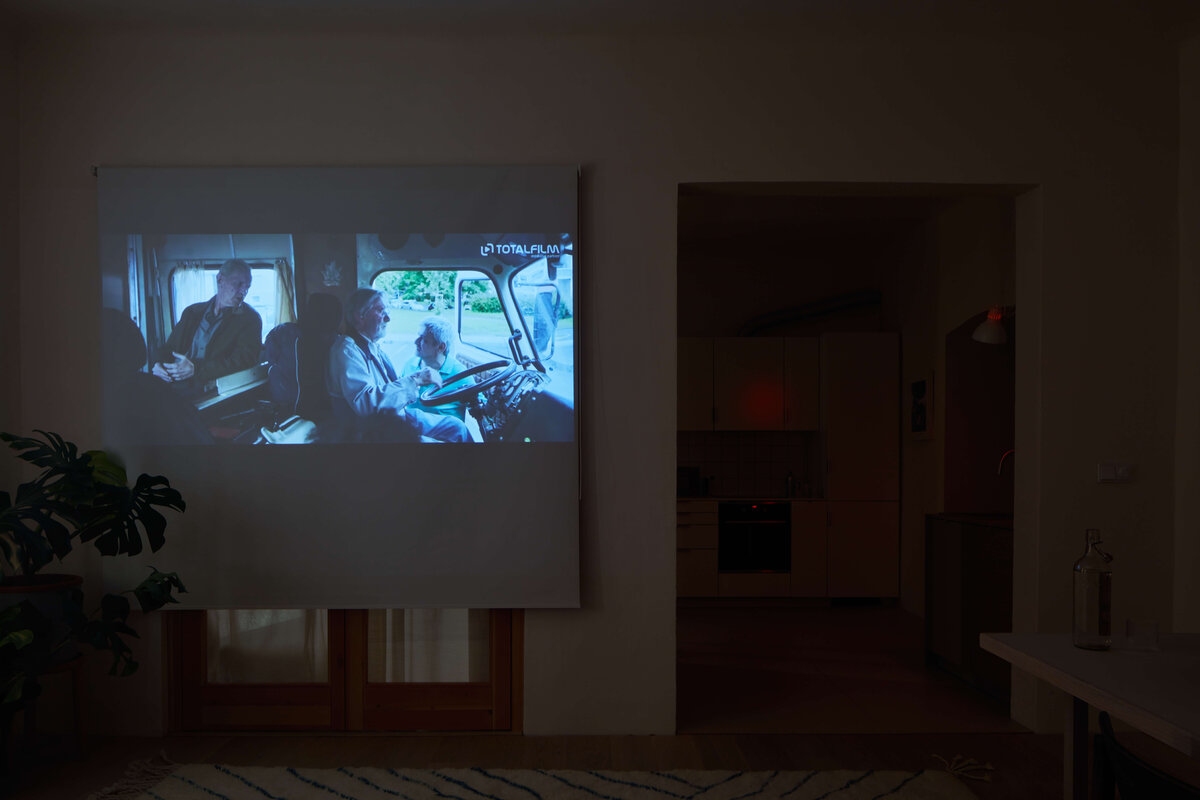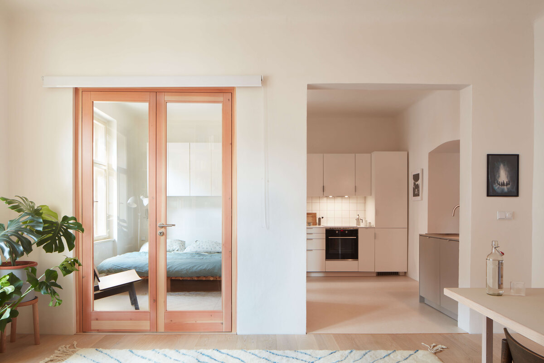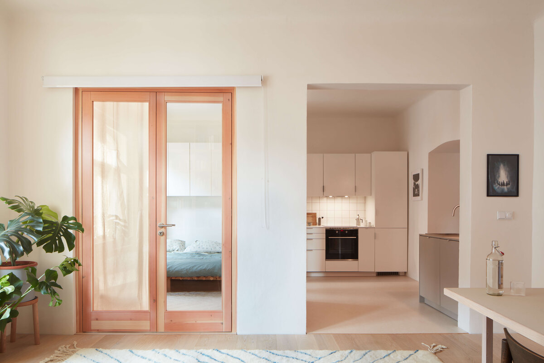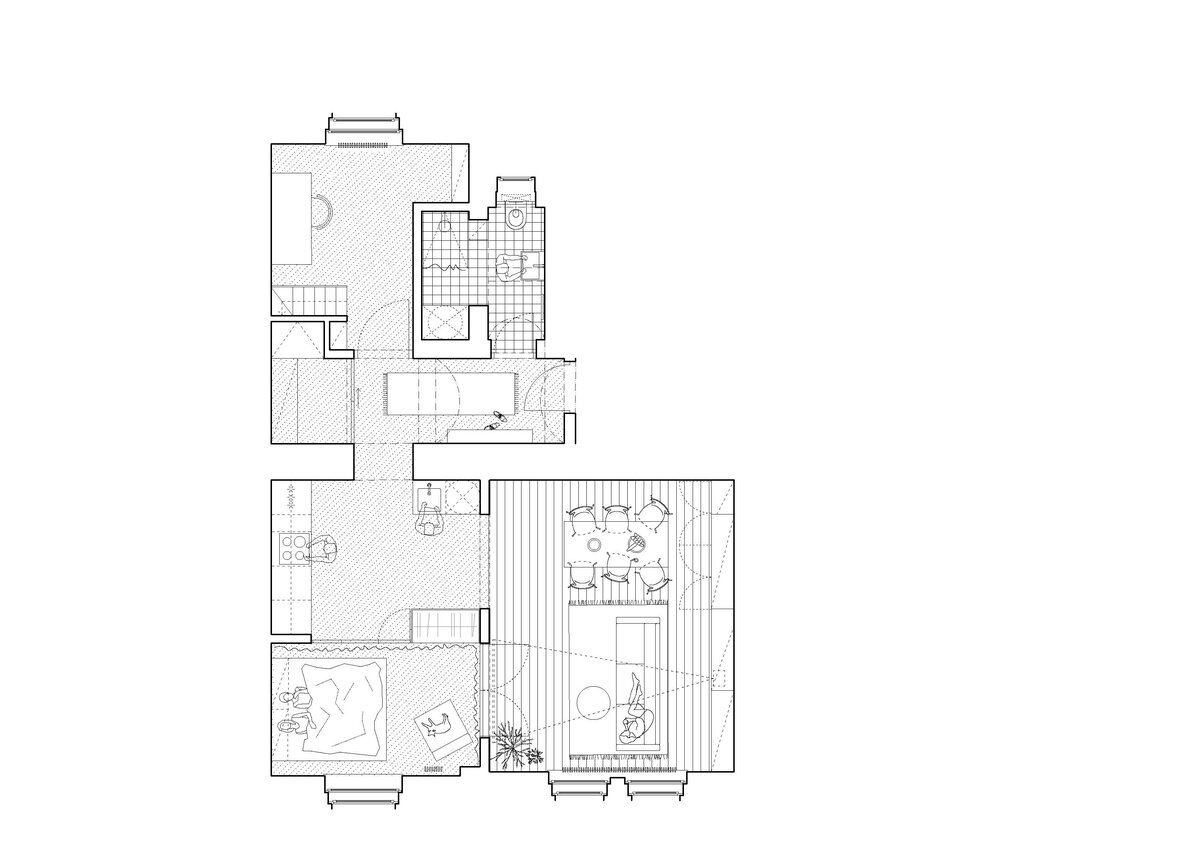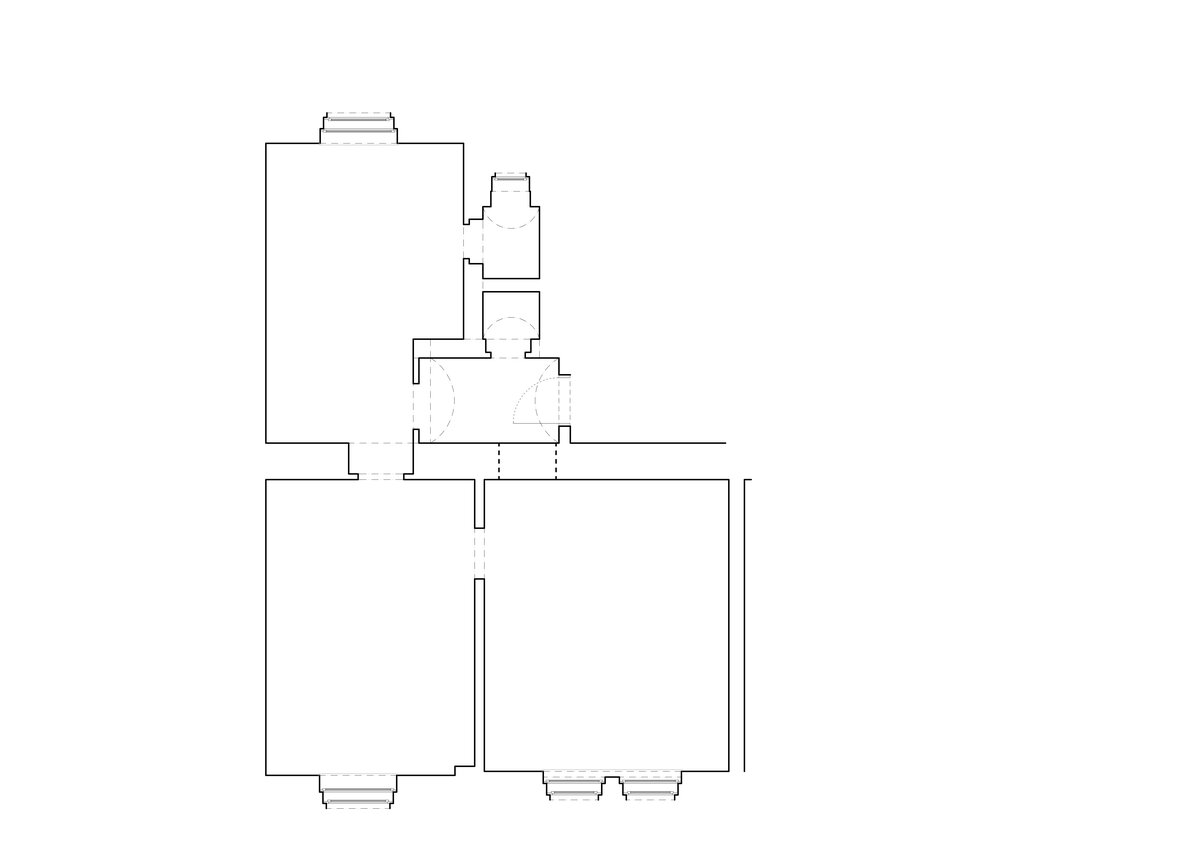| Author |
Ing. arch. Petra Ciencialová, Ing. arch. Kateřina Průchová |
| Studio |
Plus One Architects |
| Location |
Charkovská, 101 00, Praha 10 – Vršovice |
| Collaborating professions |
architektky |
| Investor |
privátní osoba |
| Supplier |
bez dodavatele, vlastní prostředky |
| Date of completion / approval of the project |
February 2023 |
| Fotograf |
Radek Úlehla |
Ventilate, breathe, live. The apartment is located on the top floor of a tenement house built at the beginning of the 20th century with high ceilings and casement windows. These apartments have their charm but often have layouts unsuitable for modern use.
The owners wanted to create an airy and spacious living area where they could comfortably gather. At the same time, the task was to create smaller private rooms for all household members. We searched for the ideal layout for a long time, resulting in numerous variants, but thanks to a long and persistent process, we arrived at the final version, which pleases both the owners and us. Only the load-bearing walls remain from the original layout, and even those underwent several modifications. The living space flows throughout the layout right from the entrance and can be easily expanded and extended into the bedroom/study. This room is accessible from two sides, with curtains around the perimeter ensuring privacy. The other half of the apartment belongs to the children's room and the bathroom. The floor area of the children's room is not particularly generous, but this disadvantage is sufficiently compensated by a sleeping loft hidden above the closet. A small window by the bed improves air circulation and allows for communication with other family members "downstairs." The bathroom is minimalist, wildly reconfigured to fit everything necessary for a young family. A slight surprise upon entering the apartment might be the complete absence of ceiling lights - the only exception is a chandelier above the dining table. All other lights are incorporated into the furniture; the light source is not visible, and its intensity adapts to the time of day or night. Often underestimated, the lighting in this apartment was chosen with great sensitivity, with significant input from the owners, resulting in a pleasant atmosphere in every season and at any time of day.
Green building
Environmental certification
| Type and level of certificate |
-
|
Water management
| Is rainwater used for irrigation? |
|
| Is rainwater used for other purposes, e.g. toilet flushing ? |
|
| Does the building have a green roof / facade ? |
|
| Is reclaimed waste water used, e.g. from showers and sinks ? |
|
The quality of the indoor environment
| Is clean air supply automated ? |
|
| Is comfortable temperature during summer and winter automated? |
|
| Is natural lighting guaranteed in all living areas? |
|
| Is artificial lighting automated? |
|
| Is acoustic comfort, specifically reverberation time, guaranteed? |
|
| Does the layout solution include zoning and ergonomics elements? |
|
Principles of circular economics
| Does the project use recycled materials? |
|
| Does the project use recyclable materials? |
|
| Are materials with a documented Environmental Product Declaration (EPD) promoted in the project? |
|
| Are other sustainability certifications used for materials and elements? |
|
Energy efficiency
| Energy performance class of the building according to the Energy Performance Certificate of the building |
|
| Is efficient energy management (measurement and regular analysis of consumption data) considered? |
|
| Are renewable sources of energy used, e.g. solar system, photovoltaics? |
|
Interconnection with surroundings
| Does the project enable the easy use of public transport? |
|
| Does the project support the use of alternative modes of transport, e.g cycling, walking etc. ? |
|
| Is there access to recreational natural areas, e.g. parks, in the immediate vicinity of the building? |
|
