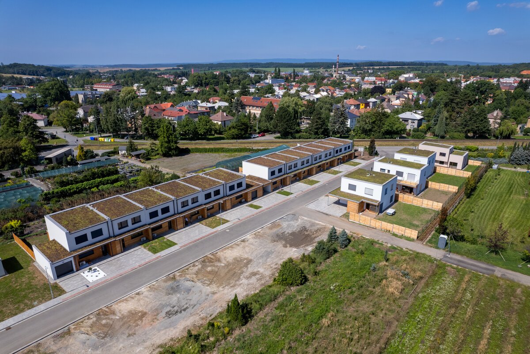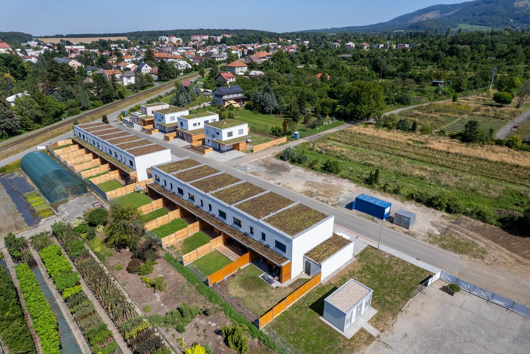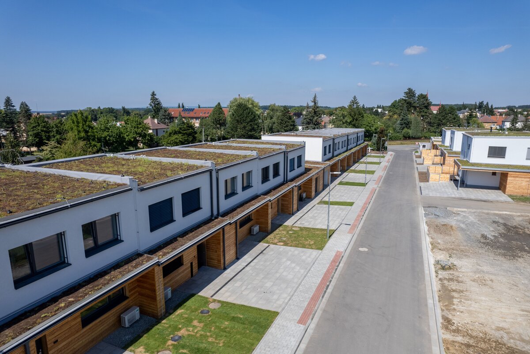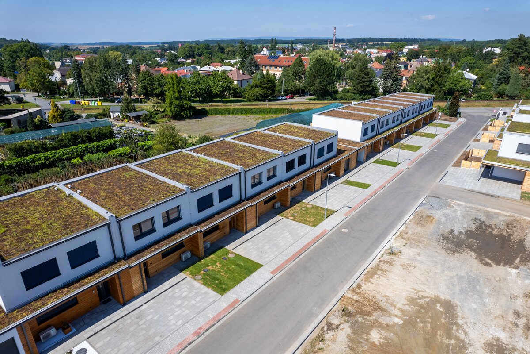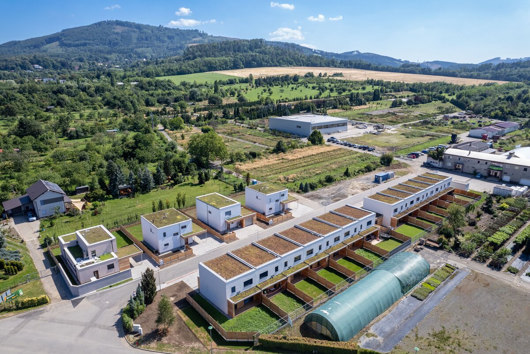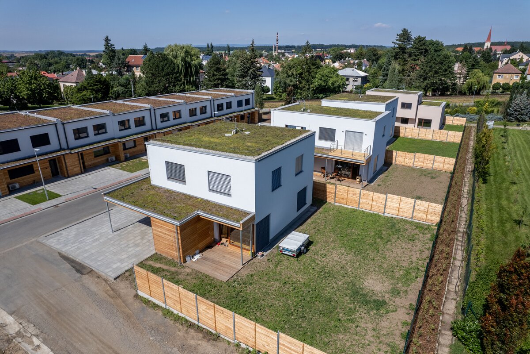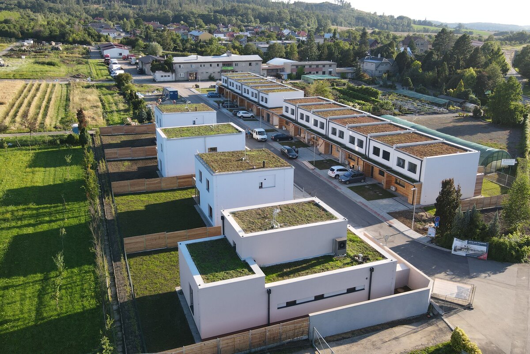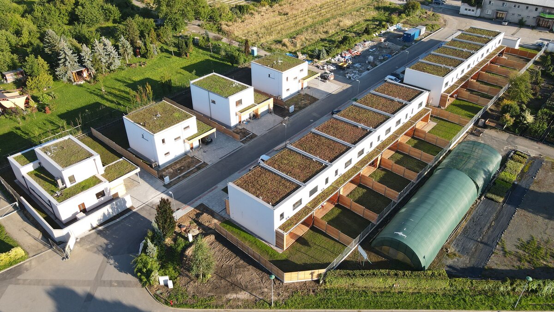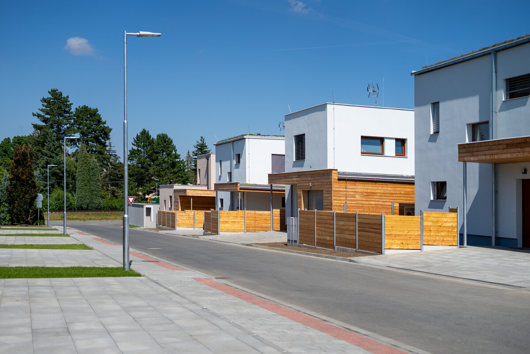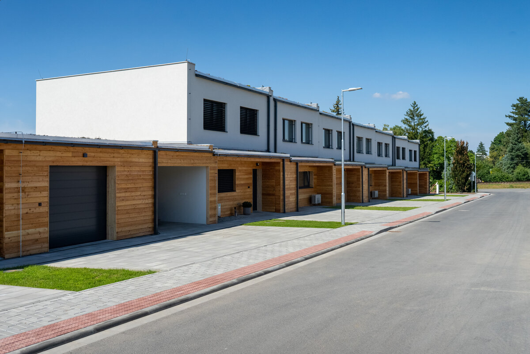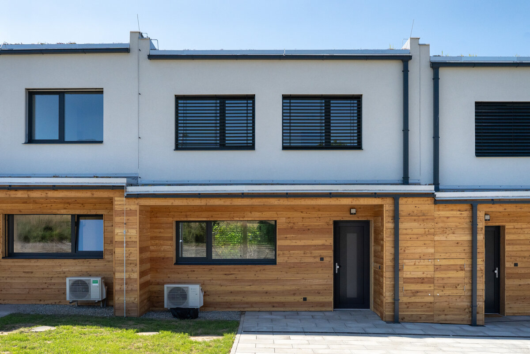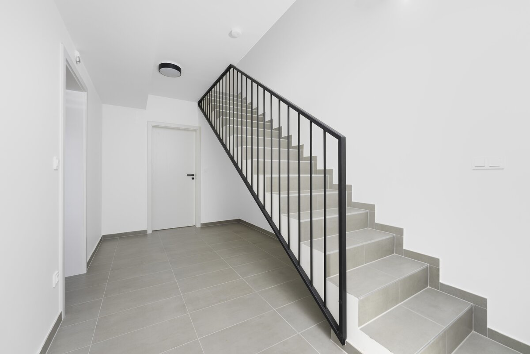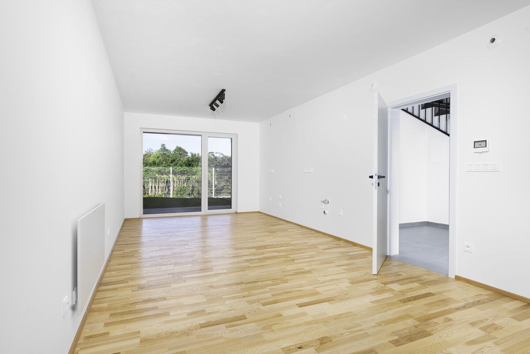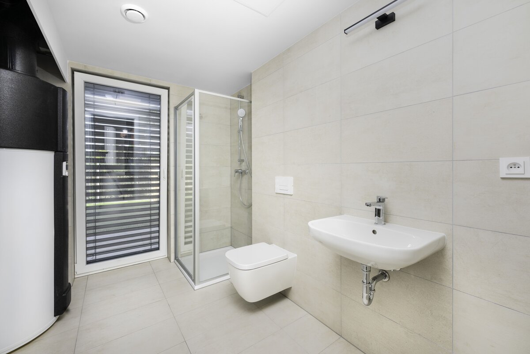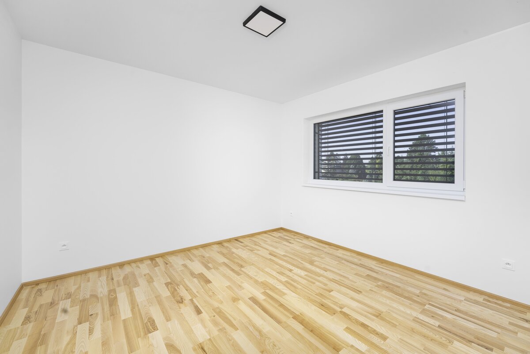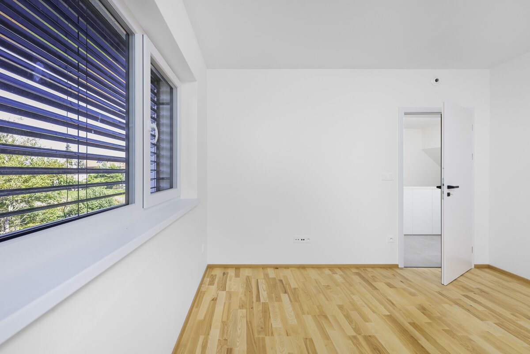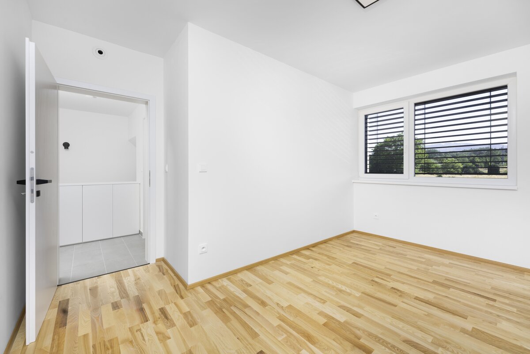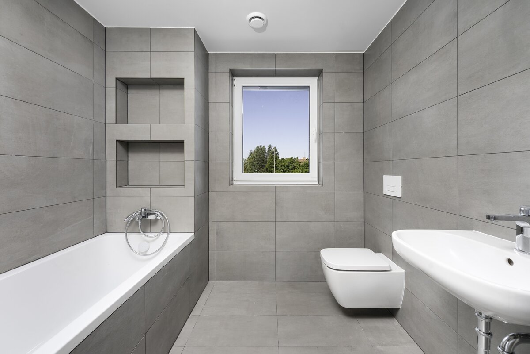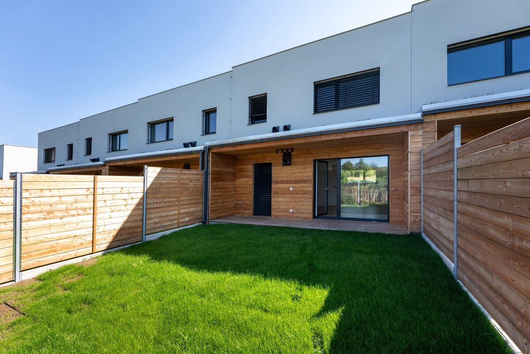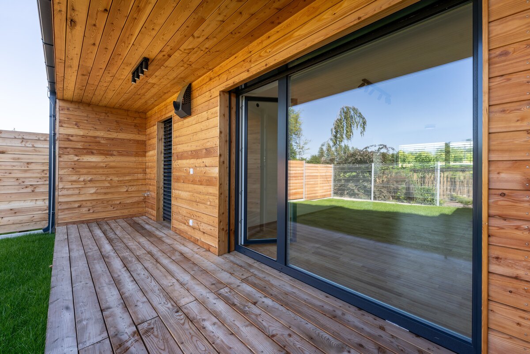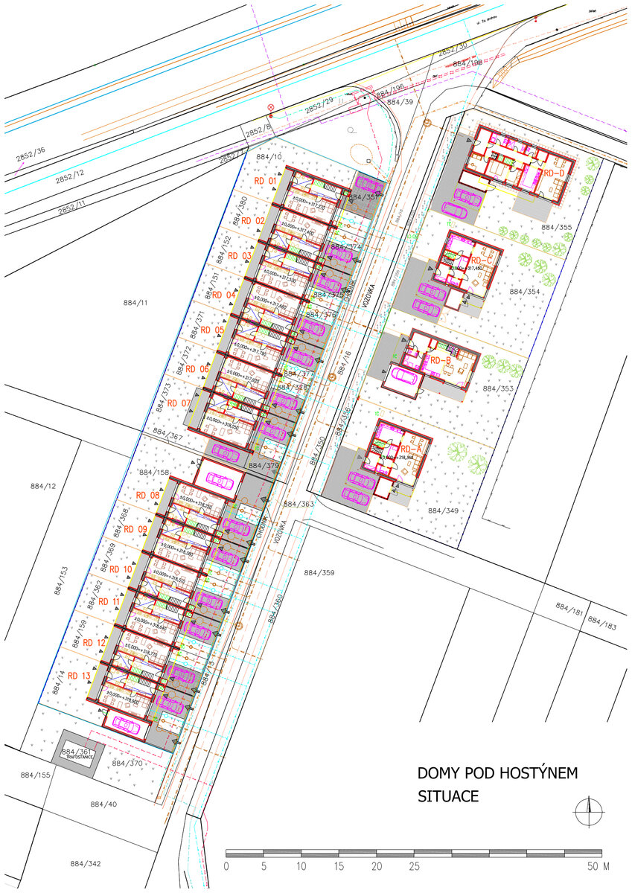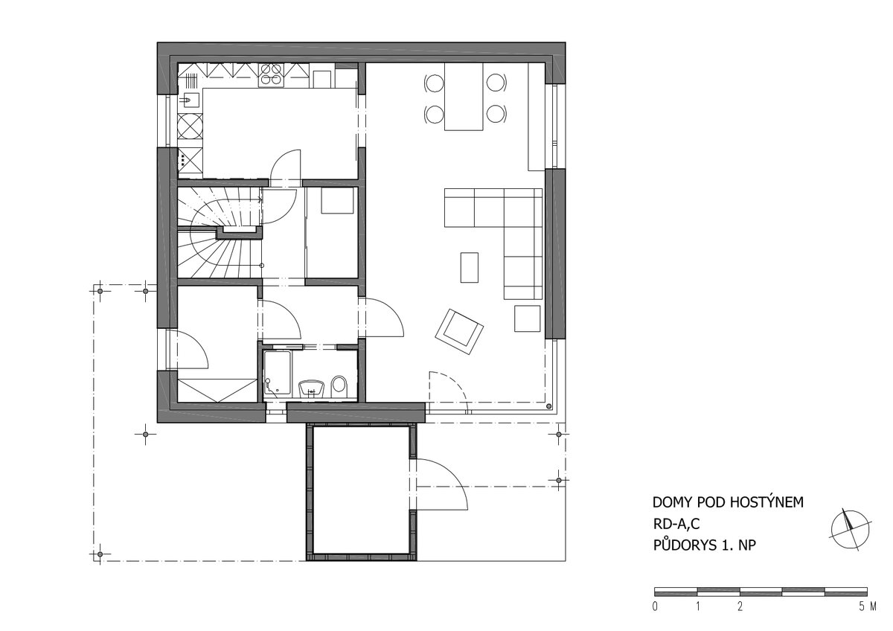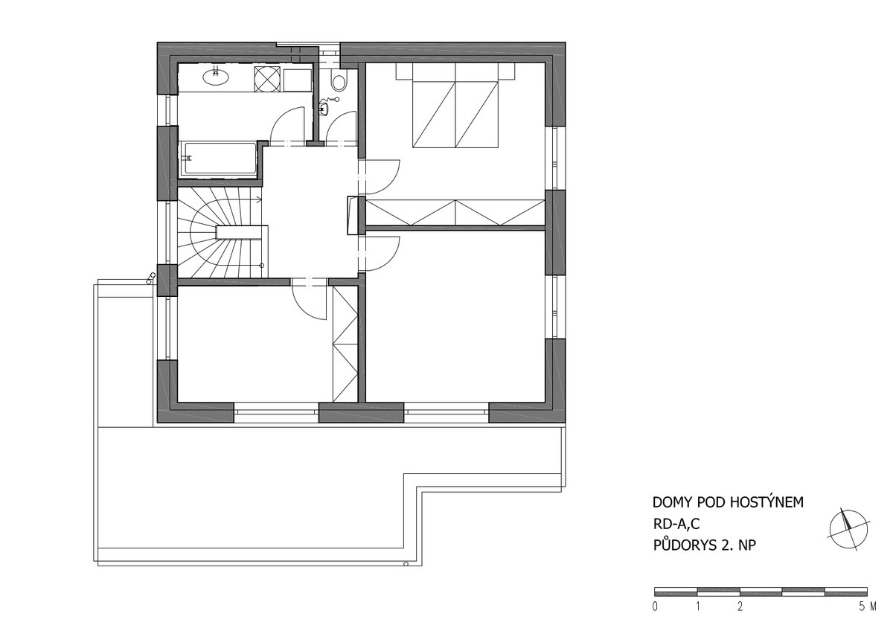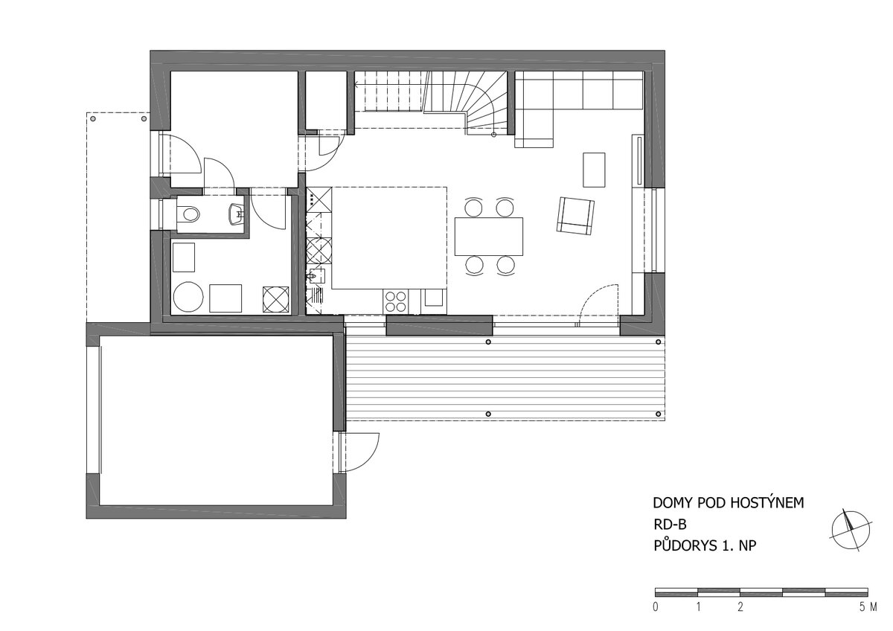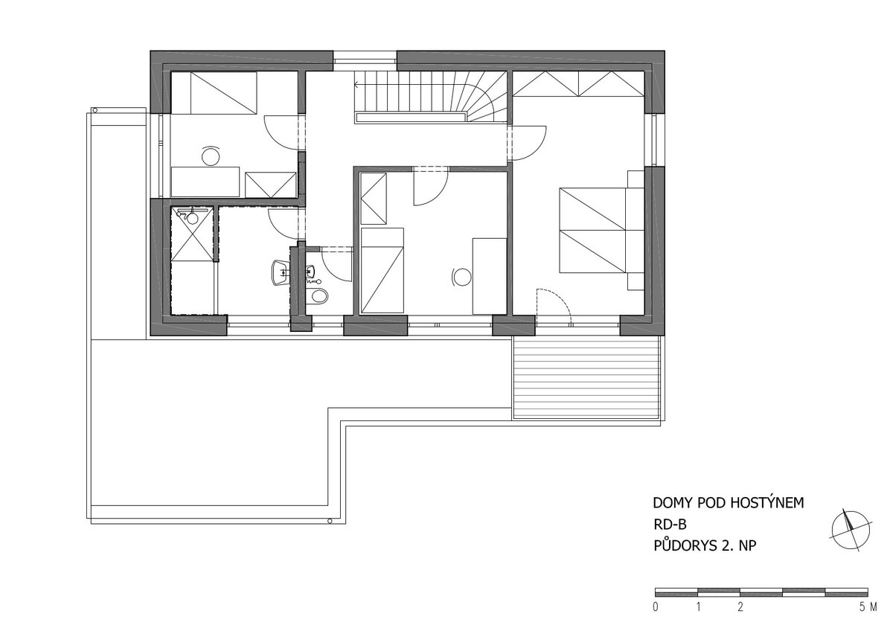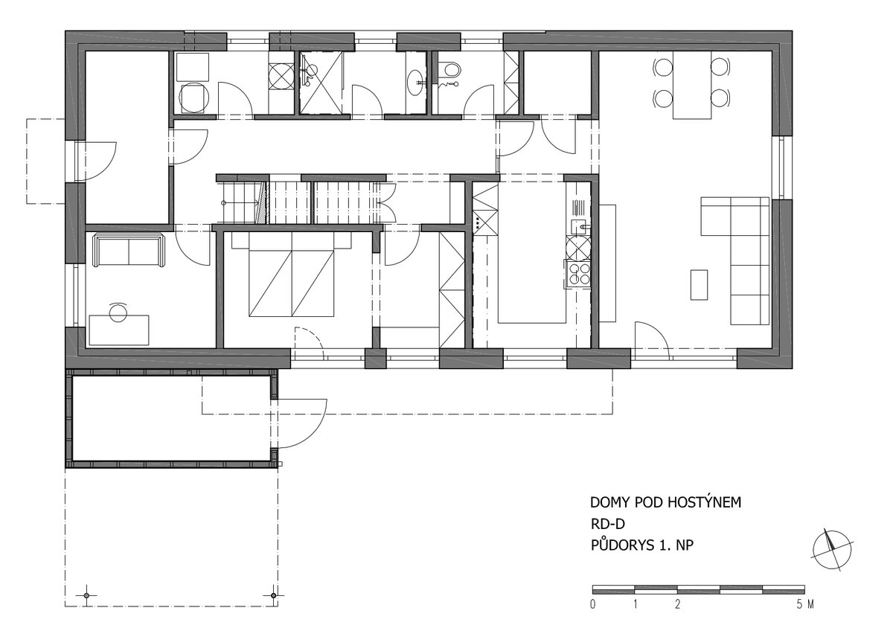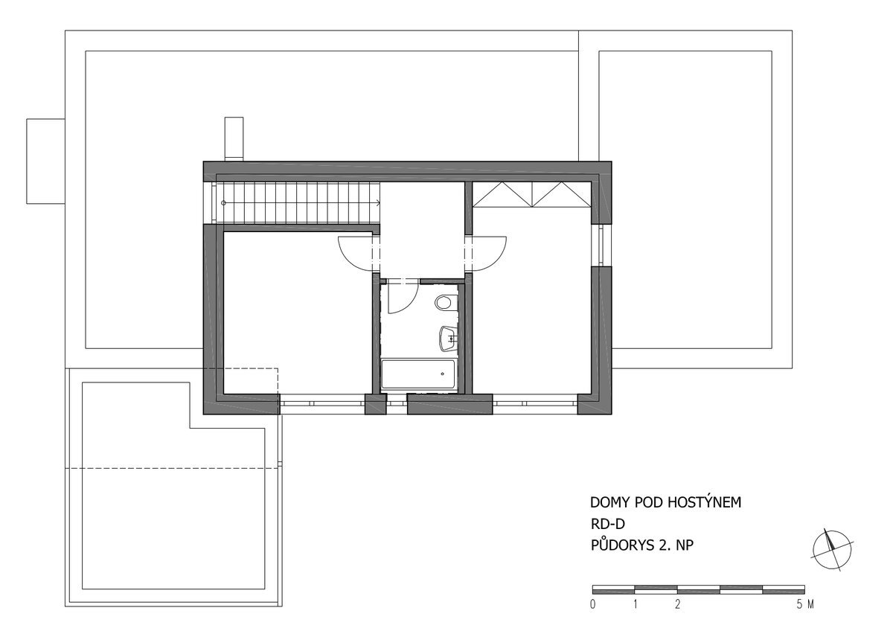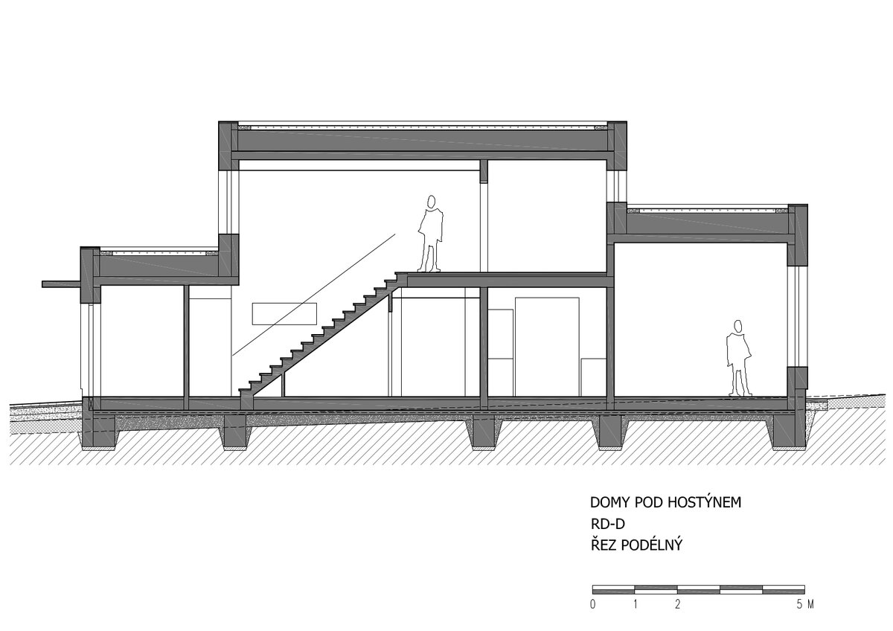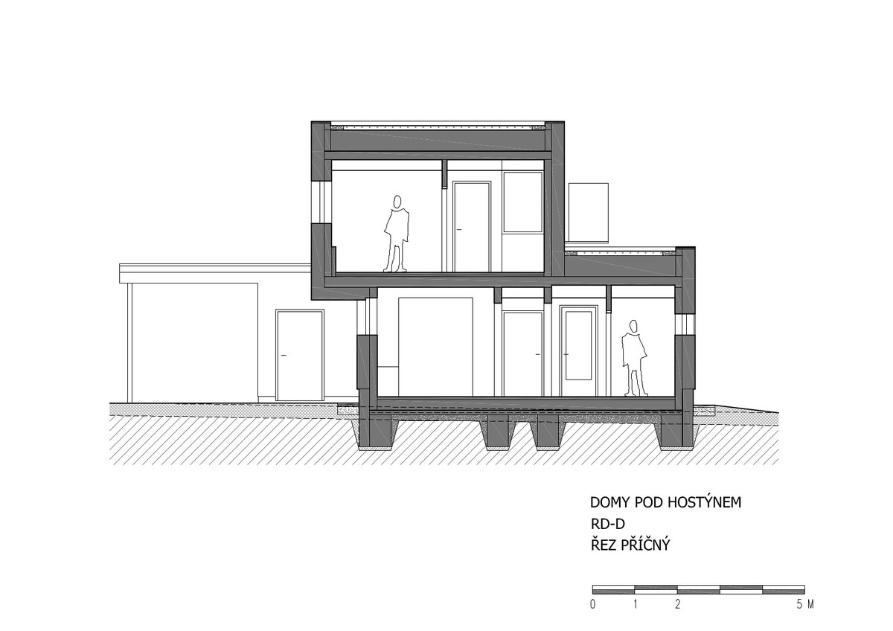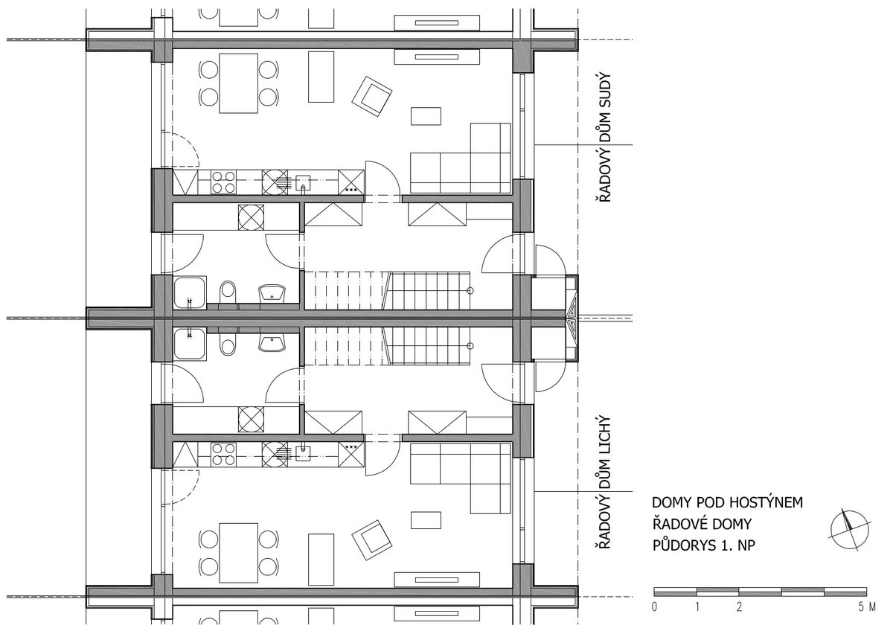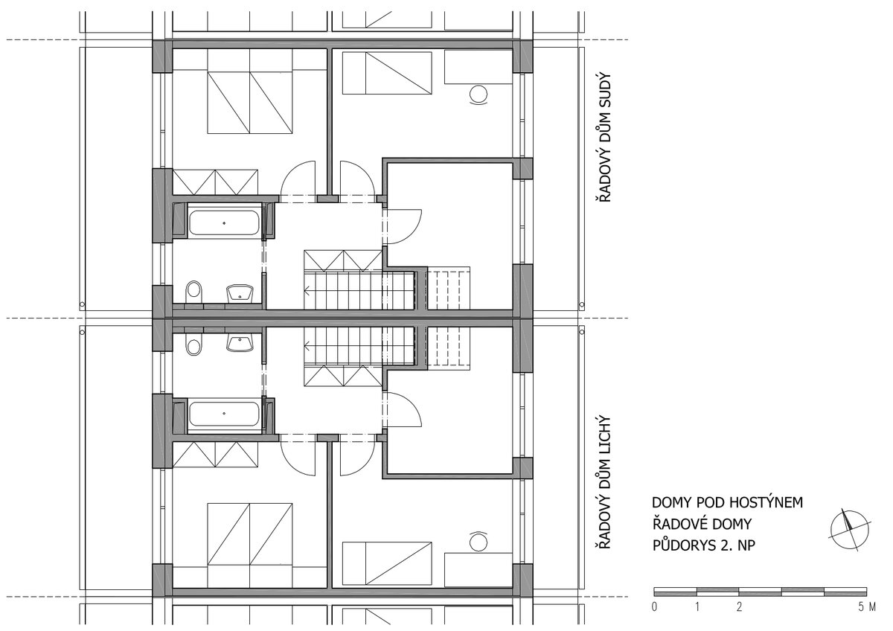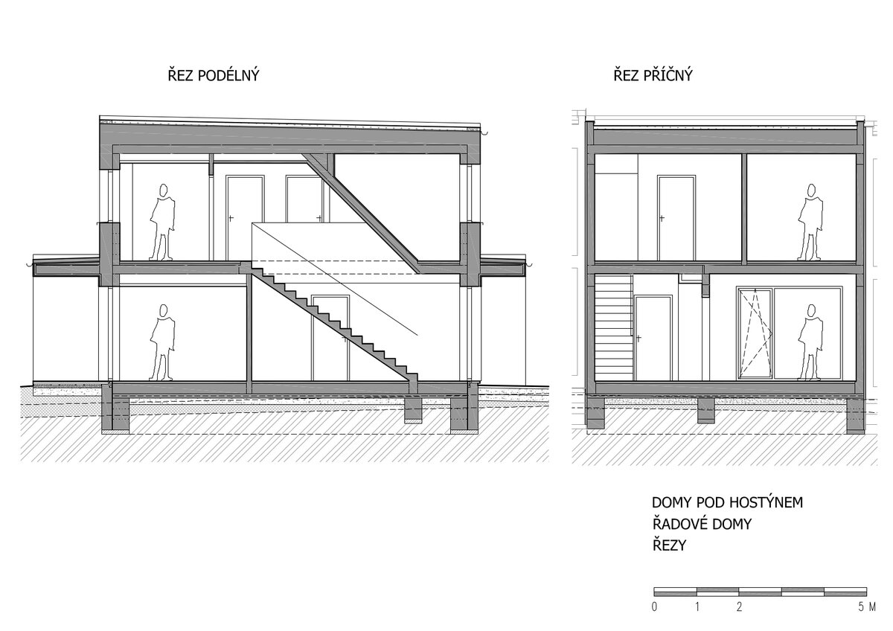| Author |
Ing. arch. Václav Jelínek |
| Studio |
StaniOn s.r.o. |
| Location |
Bystřice pod Hostýnem |
| Collaborating professions |
architekt: Václav Jelínek |
| Investor |
StaniOn s.r.o.
Kamenec 1685
Bystřice pod Hostýnem, 768 61 |
| Supplier |
StaniOn s.r.o.
Kamenec 1685
Bystřice pod Hostýnem, 768 61 |
| Date of completion / approval of the project |
September 2023 |
| Fotograf |
Tomáš Skalník |
To build a street in our town was our dream. A street where a prefabricated concrete fence doesn't argue with a metal one about who is prettier, where a canary yellow facade doesn't alternate with a deep red one, where a two-storey house doesn't look down on a bungalow, where everyone will feel comfortable. Even bolder was the vision to build houses at condo prices to make them affordable for our small-town residents.
Doing quality things cheaply has had a long tradition here in Zlín thanks to Bata, and we are trying to build on it.
We wanted quality houses with good acoustics, accumulation and a fresh indoor environment. Houses with almost zero energy consumption so that they put as little burden on the environment as possible. All this without compromising on the quality architectural expression of the whole space. Our ambitions were not limited by the building envelope, but we thought about the surrounding environment, which should be thermally stabilized by vegetated roofs in summer. Rainwater from both the roofs and the roads is collected and pumped into the pond of the adjacent horticulture farm, which vacated the land for the street, precisely because of the lack of water for irrigation. It's a kind of symbolic coming full circle.
This is our idea in one sentence: a combination of quality, sustainability and beauty. Our aim was to create a place where it is good to live
Construction of a new street with family houses along the road with a roadway, one-sided sidewalk and public lighting. Development with 13 terraced houses on one side and 4 detached houses on the other side. All the houses are of passive standard with a subsidy granted by the national program for energy-efficient buildings “NZÚ”.
The largest house in the street is the end house RD-D, with a reduced, partially cantilevered 2nd floor and a living room with a raised ceiling. It is the only house with a more articulated mass of living area. The other houses have a cuboid-shaped living area and the articulation of the overall mass is naturally created by covered parking spaces and garages, covered entrances and terraces, garden stores, etc. The facades of the living areas are made of thin silicone plaster, the extensions and part of the 1st floor of the terraced houses are covered with wooden cladding. The timber cladding is seamlessly connected to the fencing and allows for the concealment of bin stores or electrical switchboards. The smallest houses are terraced, where an attempt has been made to maximise the infill of the house in a minimal footprint. The built-up area is 76 m2, including a covered terrace and a entrance porch. The layout is 4 bedrooms with a double-sided light-filled main living area with direct access to the terrace and the tiny garden.
The walls are made of lime-sand masonry, the ceilings are mostly made of reinforced concrete panels, in RD-D a monolithic reinforced concrete slab is used due to the cantilevered 2nd floor, in RD-A and C the roof is made of wooden OSB I-beams with a visible slope. For detached houses the windows are wooden framed, for terraced houses the window frames are plastic. The facades are made of thin silicone plaster and with wooden cladding. The floors are wooden with three-layer slats and ceramic tiles, the interior walls are covered by gypsum plaster. The heating is underfloor heating with an air-water heat pump for the detached houses, for the terraced houses the heating is by an air-conditioning system with an enthalpy exchanger and radiant electric panels. All roofs are covered with a vegetation layer with extensive greenery. Rainwater is used for irrigation in the neighbouring horticulture
Green building
Environmental certification
| Type and level of certificate |
-
|
Water management
| Is rainwater used for irrigation? |
|
| Is rainwater used for other purposes, e.g. toilet flushing ? |
|
| Does the building have a green roof / facade ? |
|
| Is reclaimed waste water used, e.g. from showers and sinks ? |
|
The quality of the indoor environment
| Is clean air supply automated ? |
|
| Is comfortable temperature during summer and winter automated? |
|
| Is natural lighting guaranteed in all living areas? |
|
| Is artificial lighting automated? |
|
| Is acoustic comfort, specifically reverberation time, guaranteed? |
|
| Does the layout solution include zoning and ergonomics elements? |
|
Principles of circular economics
| Does the project use recycled materials? |
|
| Does the project use recyclable materials? |
|
| Are materials with a documented Environmental Product Declaration (EPD) promoted in the project? |
|
| Are other sustainability certifications used for materials and elements? |
|
Energy efficiency
| Energy performance class of the building according to the Energy Performance Certificate of the building |
A
|
| Is efficient energy management (measurement and regular analysis of consumption data) considered? |
|
| Are renewable sources of energy used, e.g. solar system, photovoltaics? |
|
Interconnection with surroundings
| Does the project enable the easy use of public transport? |
|
| Does the project support the use of alternative modes of transport, e.g cycling, walking etc. ? |
|
| Is there access to recreational natural areas, e.g. parks, in the immediate vicinity of the building? |
|
