Návrh interiérů kulturních sálů Fantovy budovy
Project category ‐ Interior
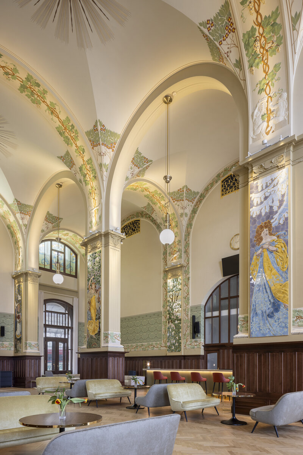
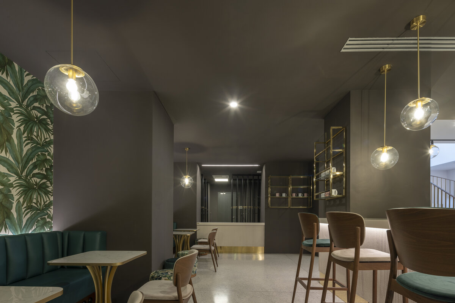
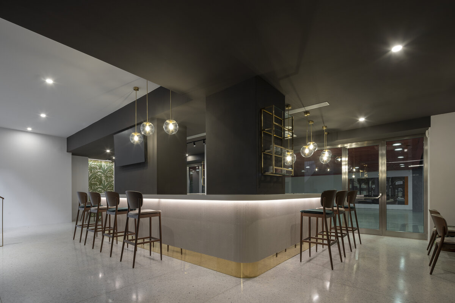
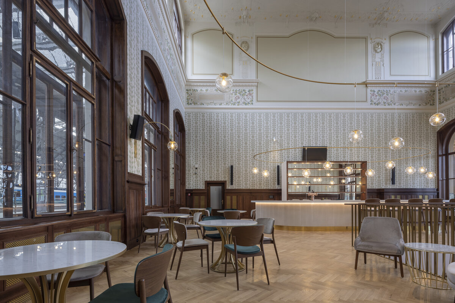
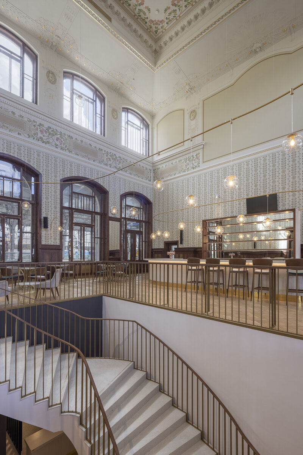
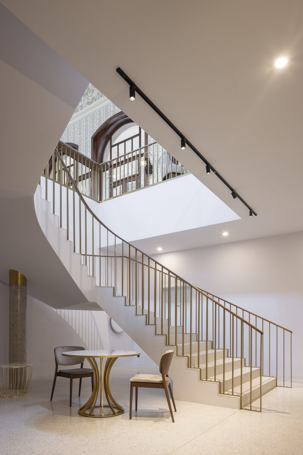
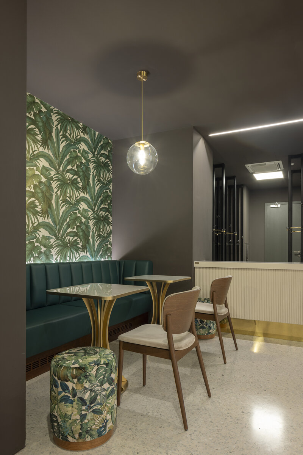
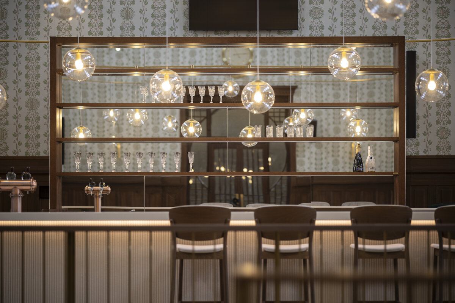
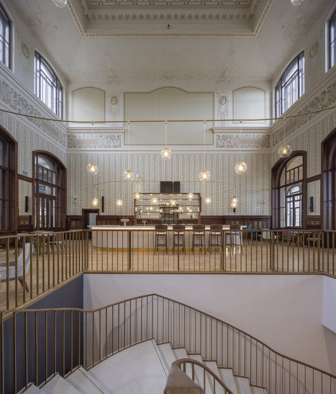
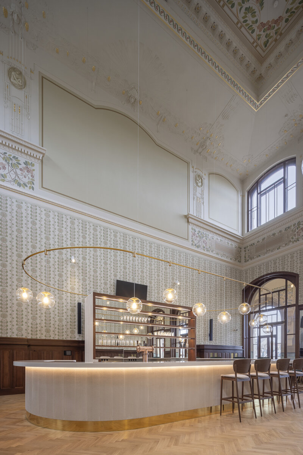
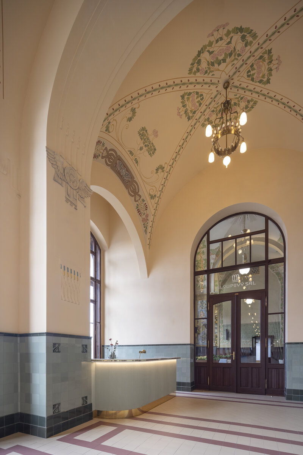
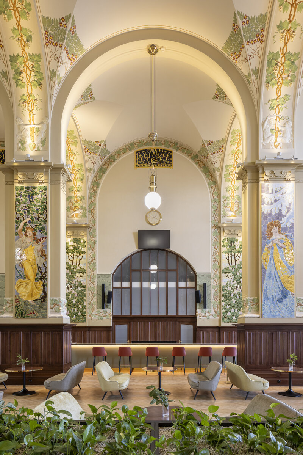
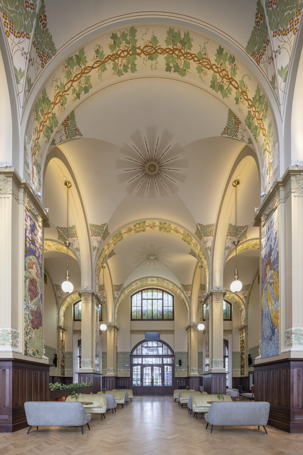
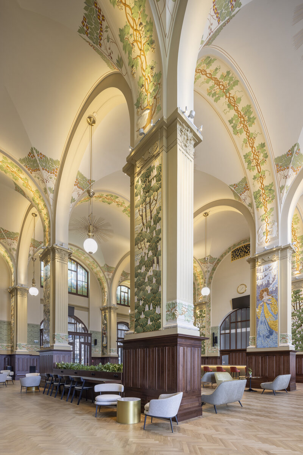
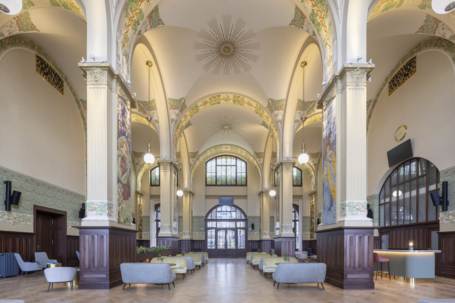
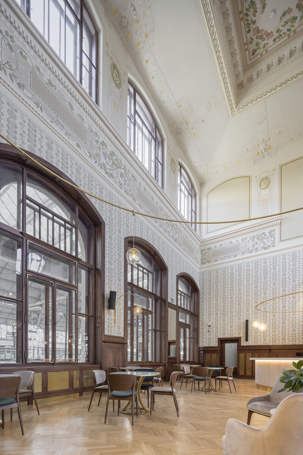
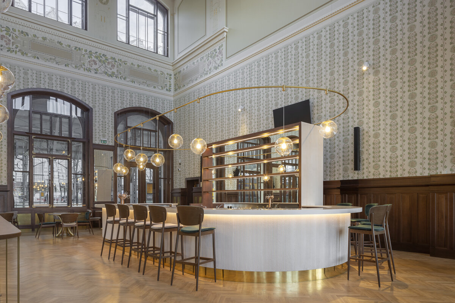
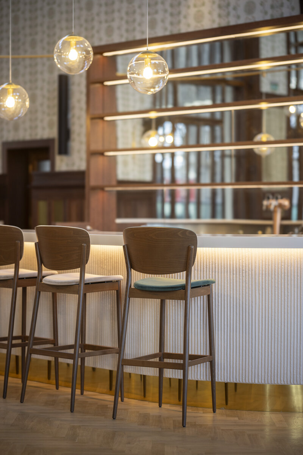
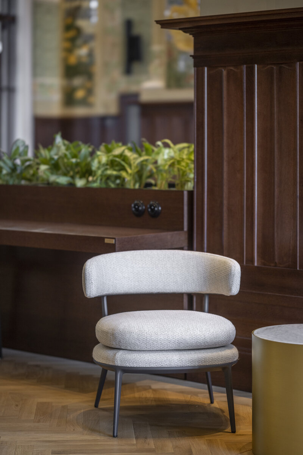
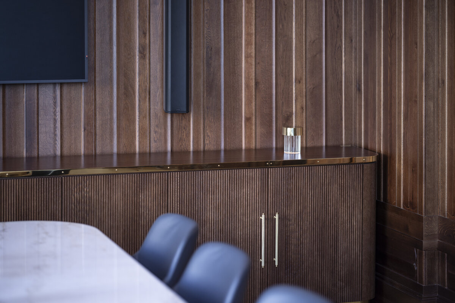
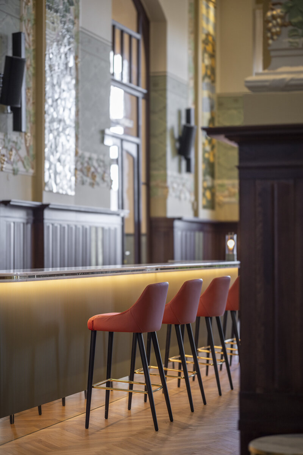
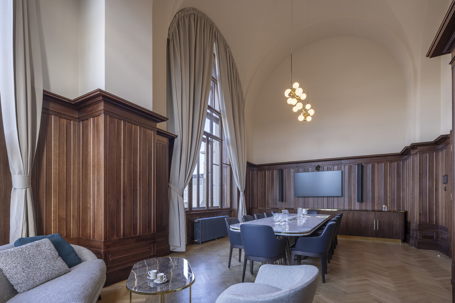
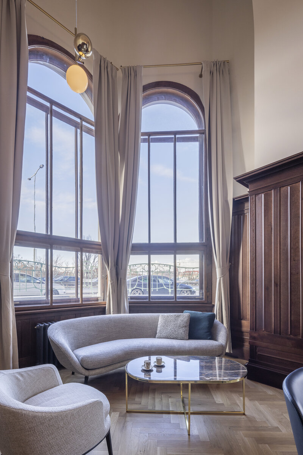
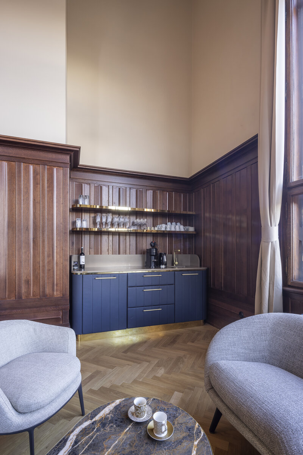
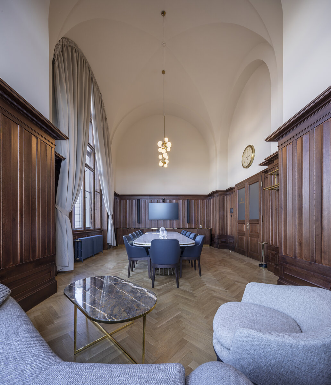
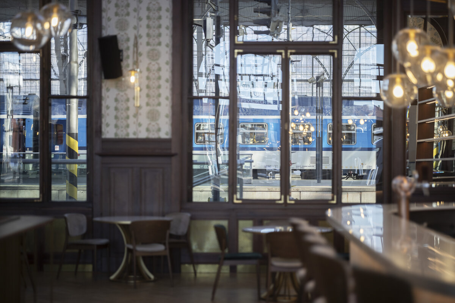
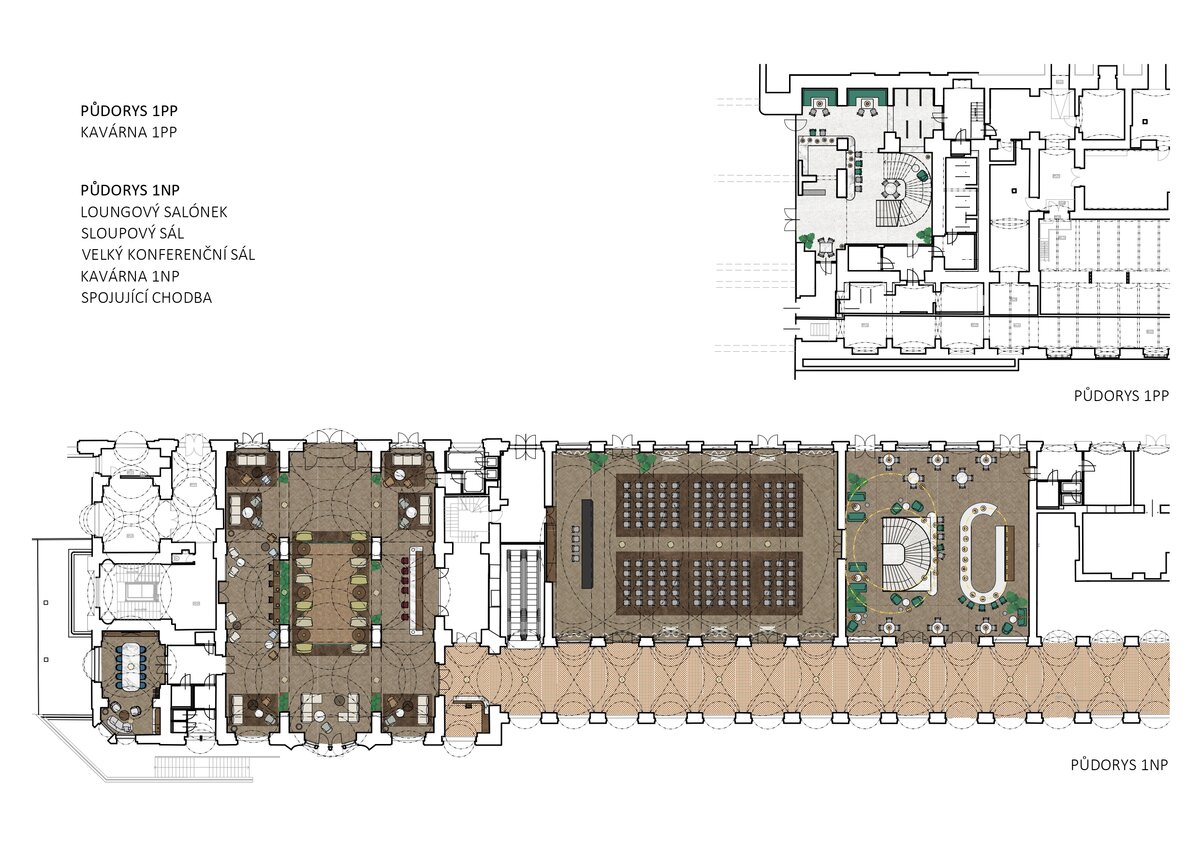
| Author | Lenka Chromíková, Dagmar Andělová, Žaneta Fantová, Anežka Zákopčaníková, |
|---|---|
| Studio | CAMA Architekti s.r.o. |
| Location | Praha 1, Hlavní nádraží - Fantova budova |
| Collaborating professions | architekt |
| Investor | Správa železnic, státní organizace, Dlážděná 1003/7, 110 00 Praha 1 - Nové Město |
| Supplier | Generální projektant: DIGITRY ART TECHNOLOGIES s.r.o., Voctářova 2449/5, 180 00 Praha 8-Palmovka Architekt stavby: ATELIER ANTA spol. s r. o., Gymnastická 2418/2, 169 00 Praha 6 Návrh interiérů kulturních sálů: CAMA Architekti s.r.o., Osadní 324/12a, 170 00 Praha 7 /adresa provozovny: U Uranie 954/18, 170 00 Praha 7/ Zhotovitel: Sdružení HLAVNÍ NÁDRAŽÍ-INTERIÉRY-I. ETAPA, správce společnosti: AVERS spol. s r.o., další společník: STRABAG Rail a.s. Truhlářské interiérové prvky: firma ARBYD CZ s.r.o., Chotíkov 388, 330 17 Chotíkov Volně stojící nábytek: KONSEPTI spol. s r.o., Komunardů 894/32, 170 00 Praha 7-Holešovice |
| Date of completion / approval of the project | October 2023 |
| Fotograf | Lukáš Pelech |
FROM ART NOUVEAU TO THE PRESENT – FANTA BUILDING
In 2021, our company CAMA architects won a competition to furnish the historic halls of the Fanta departure building at Prague Central Railway Station, one of the most important and largest Art Nouveau monuments in the country. The design included a two-storey café, a conference hall, a mosaic column hall, a lounge and a corridor connecting all these spaces. A challenging and intricate journey began, which led to a successful realisation after two years.
The design of the interior of the Art Nouveau building consisted of an attempt to connect the spaces of the original building with the space of the modern station in an imaginary journey through time - from the modern interior to the historical part, from austere to decorative, from simple to luxurious.
The basic principle was to avoid a tendency towards historicism and blind copying of the past.
Our aim was to emphasize craftsmanship and the use of quality materials, such as real marble, brass, velvet, leather, and to design atypical products with unconventional methods and techniques - bar counters with plaster fluting, the use of raw brass, cabinets with leather doors, etc. An important aspect for us was also the incorporation of living plants as part of the interior, thanks to which we managed to revive the Art Nouveau and give the space a new modern direction.
During the work, several problems had to be dealt with. We designed atypical lighting for the 9 m high vaulted café space, grappled with restoration findings that led to a complete transformation of the café walls, and dealt with technical and structural issues that delayed and complicated the construction. Thanks to the confidence of the investor and the meticulous collaboration with the contractors and everyone involved, we can be proud of the representative result. An important part of the renovation of the interior of the building was the careful restoration of the original paintings, stucco, mosaics, stained glass and wood panelling. The restoration work was supervised by experts from the Anta studio, representatives of the National Heritage Institute and the City Hall. An interesting fact was the discovery of a long-forgotten state emblem in the Fanta Hall.
Other contractors who contributed to the result, and who must not be forgotten, include Avers, Arbyd, Konsepti and especially the Railway Administration as an investor and intermediary.
Author of photos: Lukáš Pelech
1. CAFÉ
The café is located on two floors.
The underground part is equipped as a café with seating and is accessible from the underpass of the main station, the focal point is a light-coloured bar counter set against the dark background of the walls. A cloakroom for cultural and social events is located in the space.
On the first floor, by contrast, the café space is bright, generous, elevated, with flying lights suspended from a subtle brass profile above the seating and bar. The interior is dominated by an elliptical bar counter.
2. CONFERENCE HALL
The Art Nouveau hall is used for social events, full of monumental space and original decor. We have added new, comfortable, stackable chairs, relaxing upholstered sofas and heavy acoustic and shade curtains in a monochromatic light colour, the new features do not stand out, they are complementary to the original.
3. COLUMN HALL
A jewel of Art Nouveau architecture of national importance. We have divided the interior into subspaces. The central part refers to the poetics of historical dining cars, the spaces near the windows remind us of living rooms. The visually exposed space between the columns is complemented by living green plants, with workstations hidden behind. The right-hand bar counter is placed in the opposite position, the worktop in natural marble, the fluting in the wood panelling is building on the original colour scheme of the hall, the plinths and the handles in brass.
4. LOUNGE
Lounge for closed company, internal individual events. The centerpiece is a conference table with marble top for 12 people. Atypical lighting, lounge seating and tea kitchen in leather upholstery with coloured work surface, brass elements in the window area.
5. CORRIDOR
A reception desk is located in front of the column hall, in the spirit of the previously implemented elements.
Mobile furniture is typical - we wanted to make it easy to replace elements in case of wear and damage. The fixed furniture is atypical, referring to the craftsmanship of the original interior designers. We used soft, rounded shapes. The materials used are wood, stone, polished brass and textured plaster on the bars and counters. Atypical lights follow the shape of the original Art Nouveau lights, clear and white glass and metal parts in polished brass.
We have achieved an unobtrusive addition to the original interior, which does not compete with the building and does not draw attention to itself, yet does not lack quality and inventiveness
Green building
Environmental certification
| Type and level of certificate | - |
|---|
Water management
| Is rainwater used for irrigation? | |
|---|---|
| Is rainwater used for other purposes, e.g. toilet flushing ? | |
| Does the building have a green roof / facade ? | |
| Is reclaimed waste water used, e.g. from showers and sinks ? |
The quality of the indoor environment
| Is clean air supply automated ? | |
|---|---|
| Is comfortable temperature during summer and winter automated? | |
| Is natural lighting guaranteed in all living areas? | |
| Is artificial lighting automated? | |
| Is acoustic comfort, specifically reverberation time, guaranteed? | |
| Does the layout solution include zoning and ergonomics elements? |
Principles of circular economics
| Does the project use recycled materials? | |
|---|---|
| Does the project use recyclable materials? | |
| Are materials with a documented Environmental Product Declaration (EPD) promoted in the project? | |
| Are other sustainability certifications used for materials and elements? |
Energy efficiency
| Energy performance class of the building according to the Energy Performance Certificate of the building | |
|---|---|
| Is efficient energy management (measurement and regular analysis of consumption data) considered? | |
| Are renewable sources of energy used, e.g. solar system, photovoltaics? |
Interconnection with surroundings
| Does the project enable the easy use of public transport? | |
|---|---|
| Does the project support the use of alternative modes of transport, e.g cycling, walking etc. ? | |
| Is there access to recreational natural areas, e.g. parks, in the immediate vicinity of the building? |