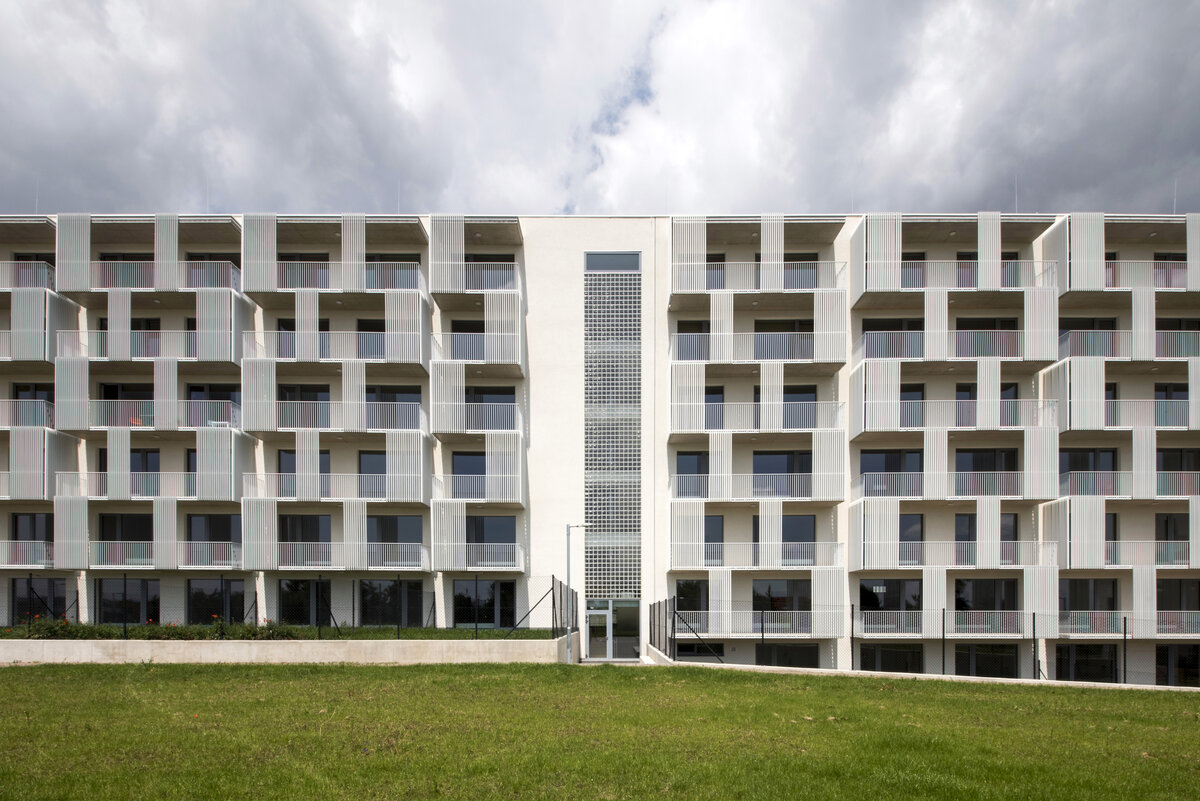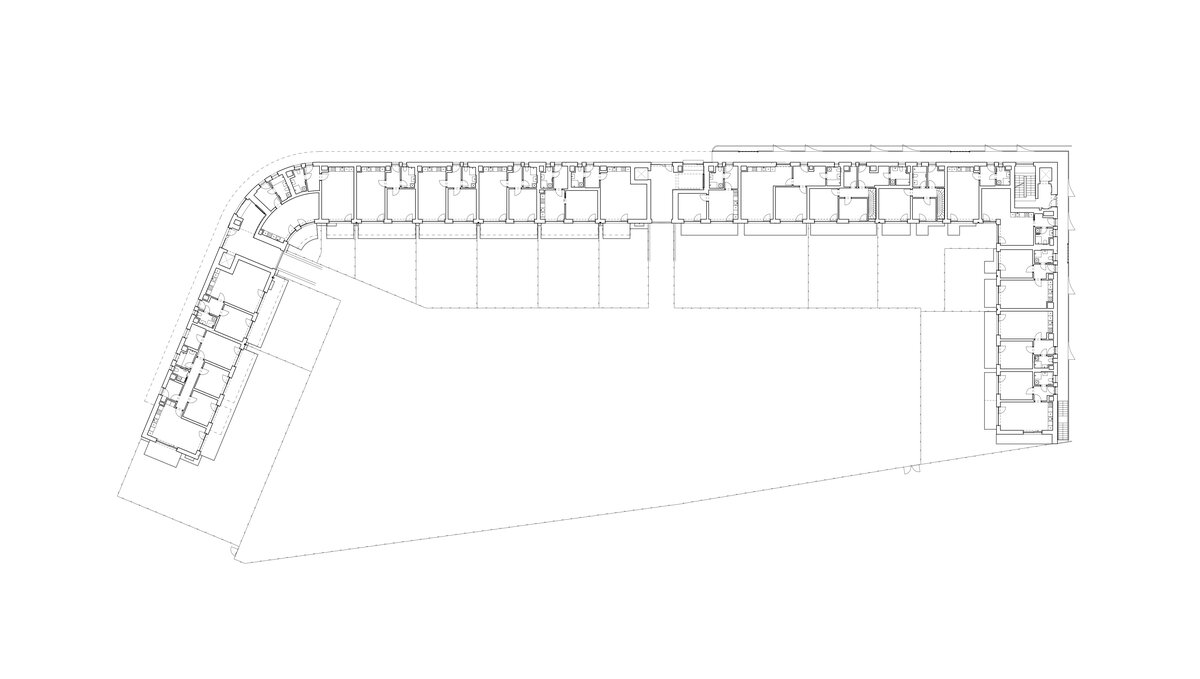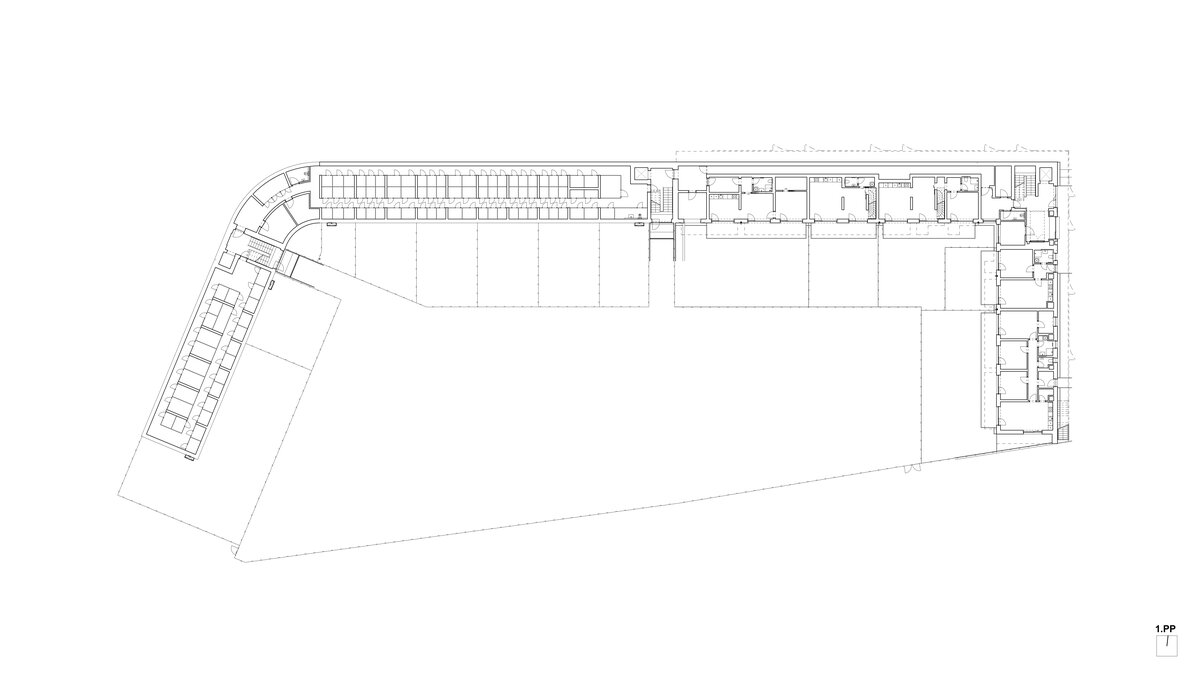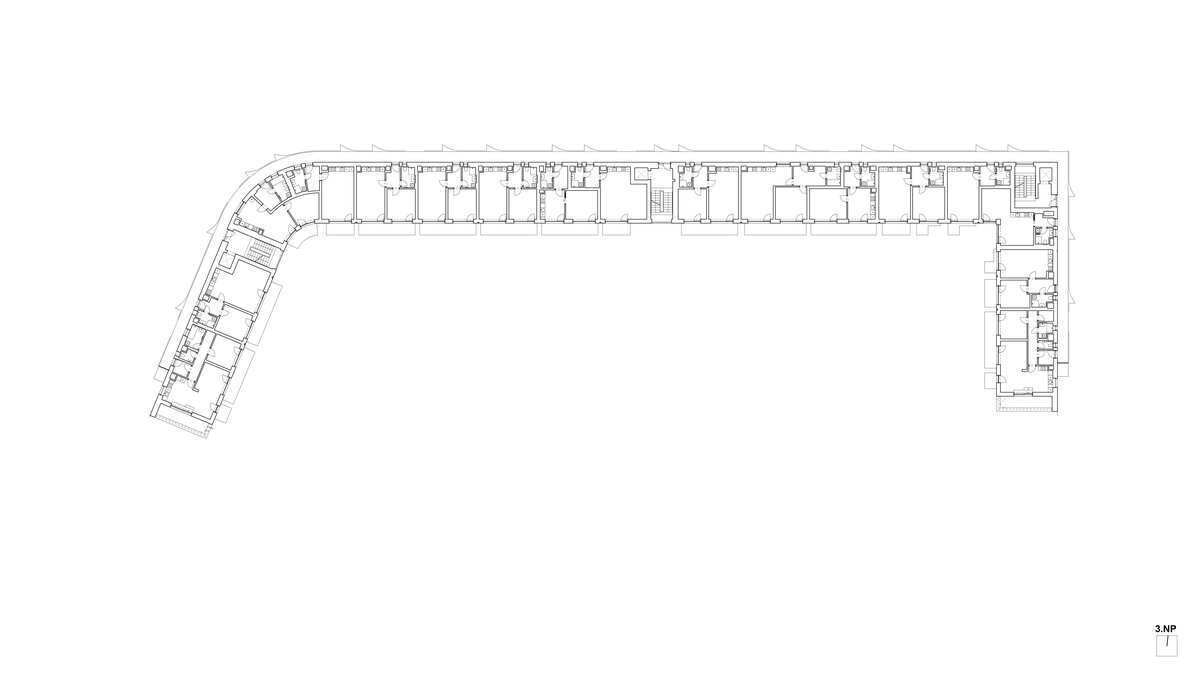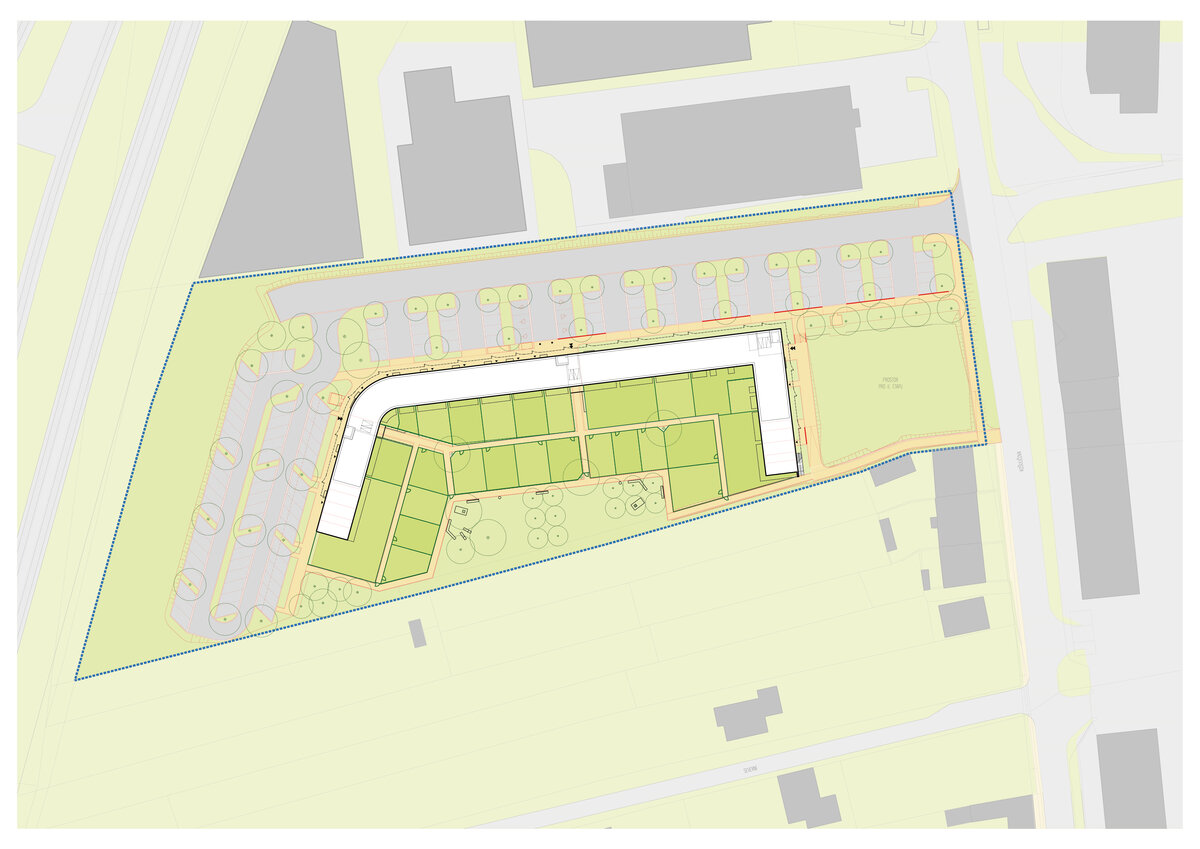| Author |
Jiří Kolomazník, Tomáš Růžička, Adéla Varmužová, Dominika Štefková, Matěj Ondruch, Kamila Dohnalová, Markéta Ravčuková, Igor Serenčko, Antonín Růžička |
| Studio |
RIVIERA architekti |
| Location |
Brno, Horní Heršpice, ul. Řepova |
| Collaborating professions |
Antonín Růžička (AST), Michaela Sinkulová (KÚ), Jan Hvorecký (DOPR), Barbora Drápelová (PBŘ), Radek Herman (ZTI), Petr Schreiber (VYT), Vladimír Rákos (VZT), Dušan Slaný (ESI), Karel Alexa (SLP) |
| Investor |
PSH INVEST Jih, s.r.o. Vídeňská 153/119b, 619 00 Brno |
| Supplier |
N.K. STAV a.s., Košuličova 755/41, 619 00 Brno |
| Date of completion / approval of the project |
February 2024 |
| Fotograf |
Pavel Barták |
The building is located on the border between two territories with different character – an industrial area affected by noise to the north / west / east and an area with a residential function to the south. The U-shaped building with an elongated central part in the east-west direction forms a barrier between two worlds - the northern closure of the residential block. It has two corners - one rounded in the direction of the new road and the other sharp at a right angle. A calm neighbourhood is created between the wings of the building. We orient all the living rooms, balconies, and terraces into this inner bloc. It includes a garden - a common space for all residents and the private gardens of the apartments on the lowest floor.
We are placing a parking lot for residents with a number of newly planted trees in the northern part of plot. Access to the individual apartments is provided by 3 staircases and an open gallery, which is the dominant element of the northern facade. It has its own rythm of "wings", which allow residents to use the space in front of their own entrance door. The landmarks of the city of Brno are visible from the gallery. The house has six floors with one underground floor. The floor plan area decreases upwards. Terraces of end apartments are always designed at the ends. There are apartments with a wide spectrum of categories inside the building.
Layering in combination with a complex color design is the principle of the facades. The two main facades are made up of an inner and an outer shell. The inner shell is hard, made with plaster on a contact insulation system. This brick facade is pierced with openings to the interior rooms of the apartments and common areas according to the purpose (glazing of the living rooms is used more on the south side). The outer shell is transparent, suspended on the outer edge of the open galleries and balconies. With its fragmentation, it reduces the scale of a relatively bulky house. In the north, it is treated with a double rhythm of "wings" and „windows“ filled with stainless steel mesh. In the south, there are balconies with double railings, complemented by the glazing of the stairwells with glass blocks.
The color theme on the north facade works with a yellow-white gradient. The south facade is all white.
The building has a "U" plan. It is composed of 4 above-ground dilated parts. The middle two parts have six floors with one underground floor. The number, composition and layout of apartments in these typical parts is identical on all floors, with the exception of the underground floor, where cellars, technical rooms and common areas are located. At the ground floor two maisonette apartments are located with an entrance floor on the 1 .NP and lower floor with garden in 1.PP. Another atypical floor is the 6th floor, where technical facilities (boiler room) are located. The outer parts of the building are atypical with receding teracces. The number of apartments decreases on higher floors.
The building is constructed as a wall transverse system with local columns and a reinforcing reinforced concrete core within the elevators.
Green building
Environmental certification
| Type and level of certificate |
-
|
Water management
| Is rainwater used for irrigation? |
|
| Is rainwater used for other purposes, e.g. toilet flushing ? |
|
| Does the building have a green roof / facade ? |
|
| Is reclaimed waste water used, e.g. from showers and sinks ? |
|
The quality of the indoor environment
| Is clean air supply automated ? |
|
| Is comfortable temperature during summer and winter automated? |
|
| Is natural lighting guaranteed in all living areas? |
|
| Is artificial lighting automated? |
|
| Is acoustic comfort, specifically reverberation time, guaranteed? |
|
| Does the layout solution include zoning and ergonomics elements? |
|
Principles of circular economics
| Does the project use recycled materials? |
|
| Does the project use recyclable materials? |
|
| Are materials with a documented Environmental Product Declaration (EPD) promoted in the project? |
|
| Are other sustainability certifications used for materials and elements? |
|
Energy efficiency
| Energy performance class of the building according to the Energy Performance Certificate of the building |
B
|
| Is efficient energy management (measurement and regular analysis of consumption data) considered? |
|
| Are renewable sources of energy used, e.g. solar system, photovoltaics? |
|
Interconnection with surroundings
| Does the project enable the easy use of public transport? |
|
| Does the project support the use of alternative modes of transport, e.g cycling, walking etc. ? |
|
| Is there access to recreational natural areas, e.g. parks, in the immediate vicinity of the building? |
|




