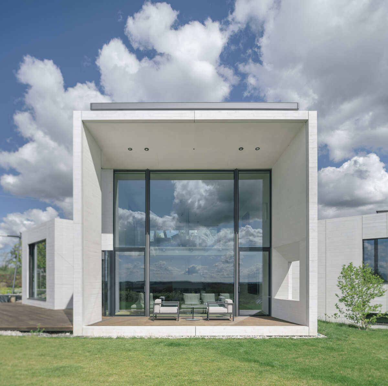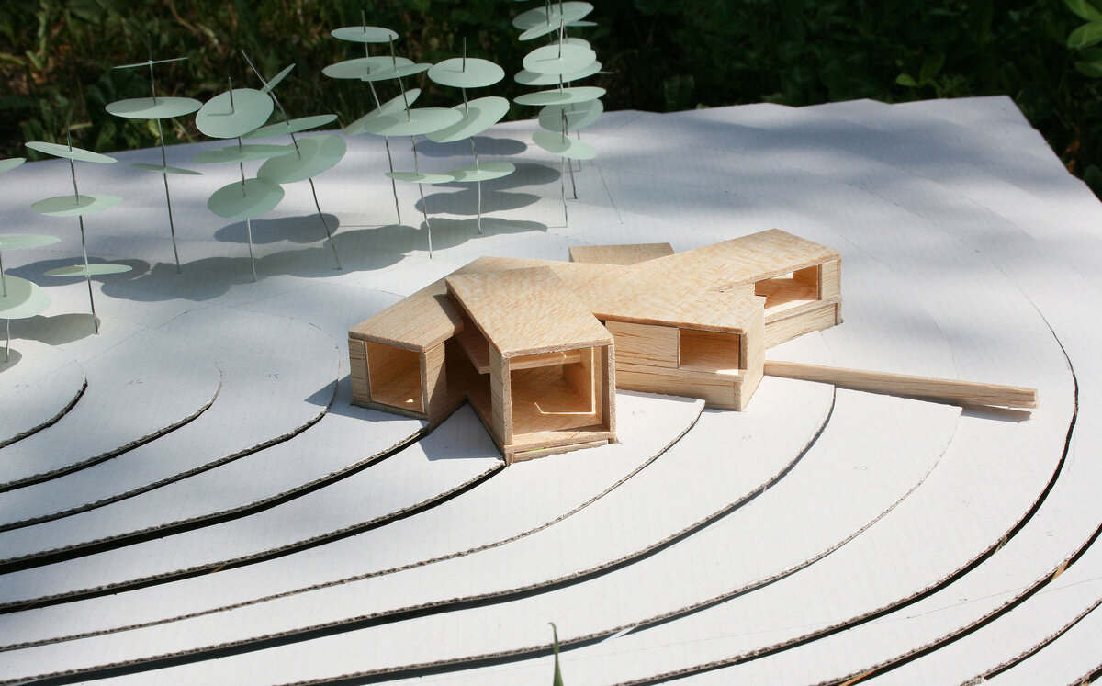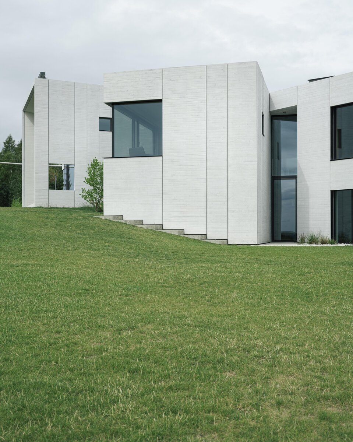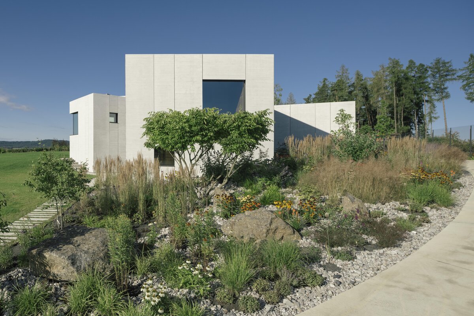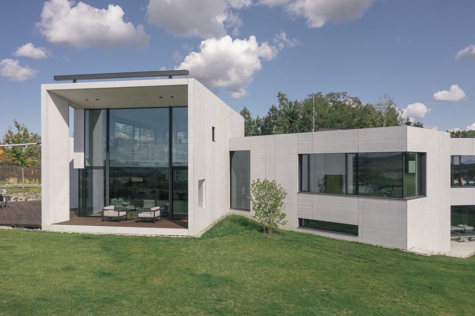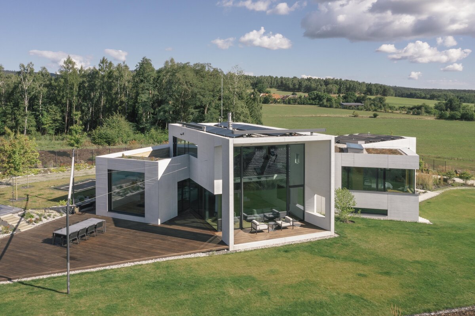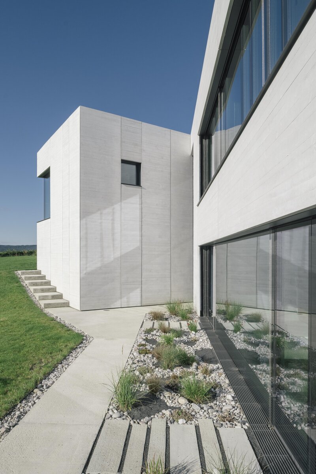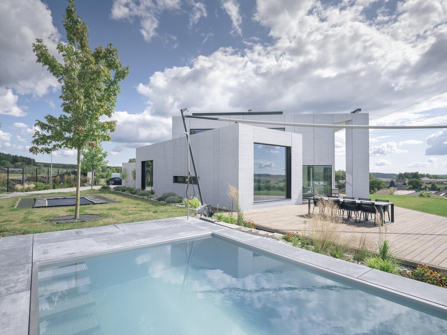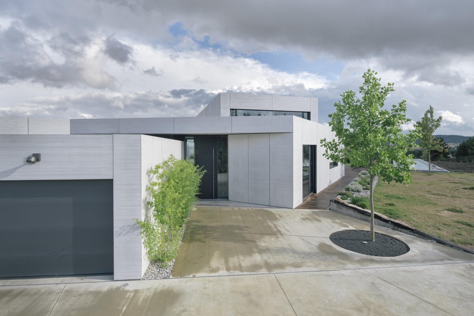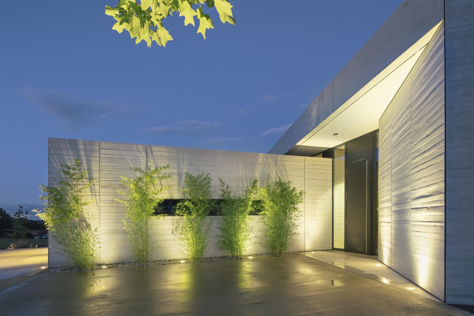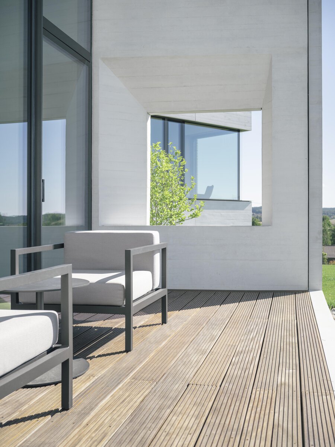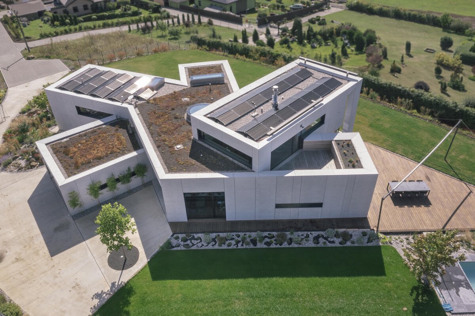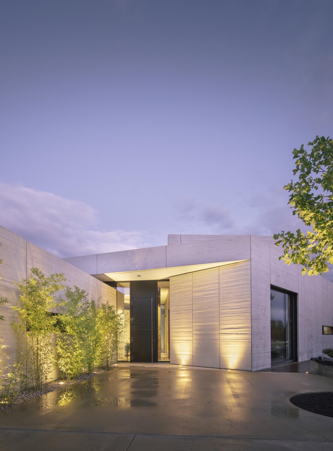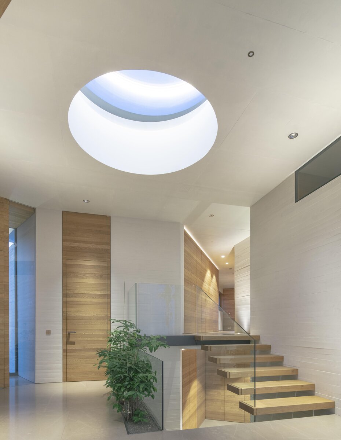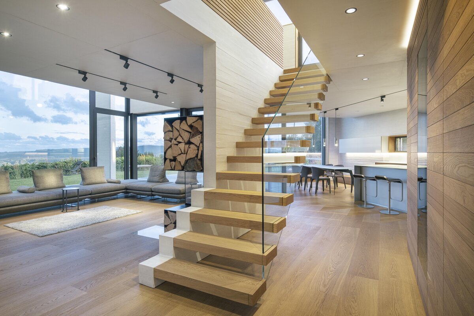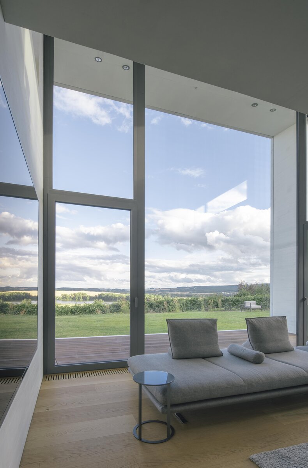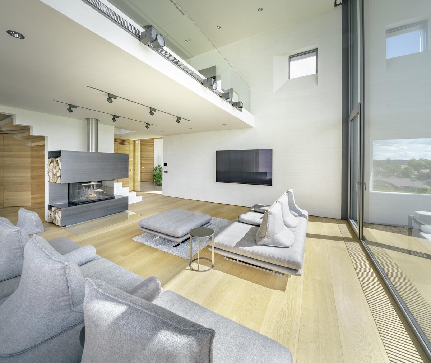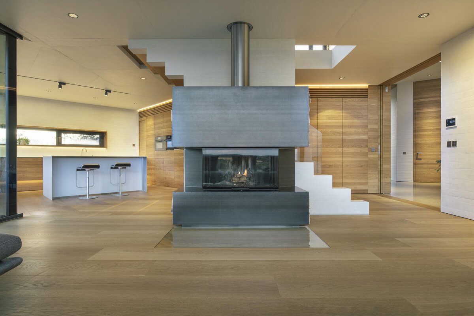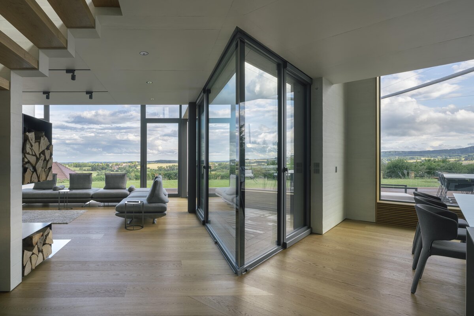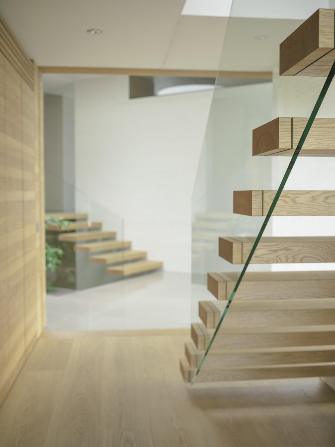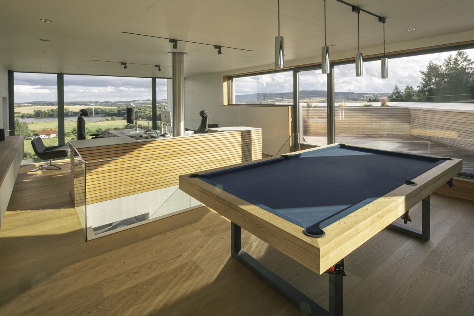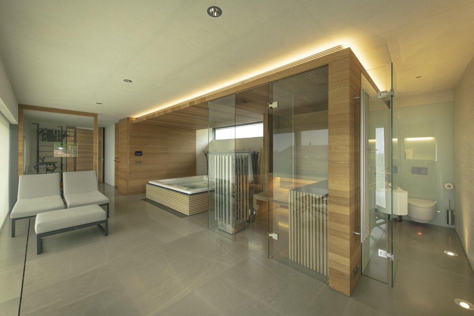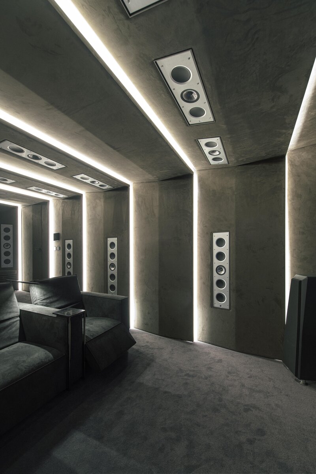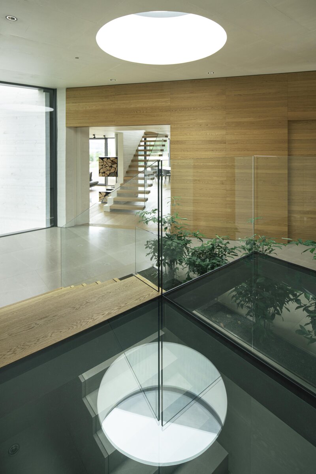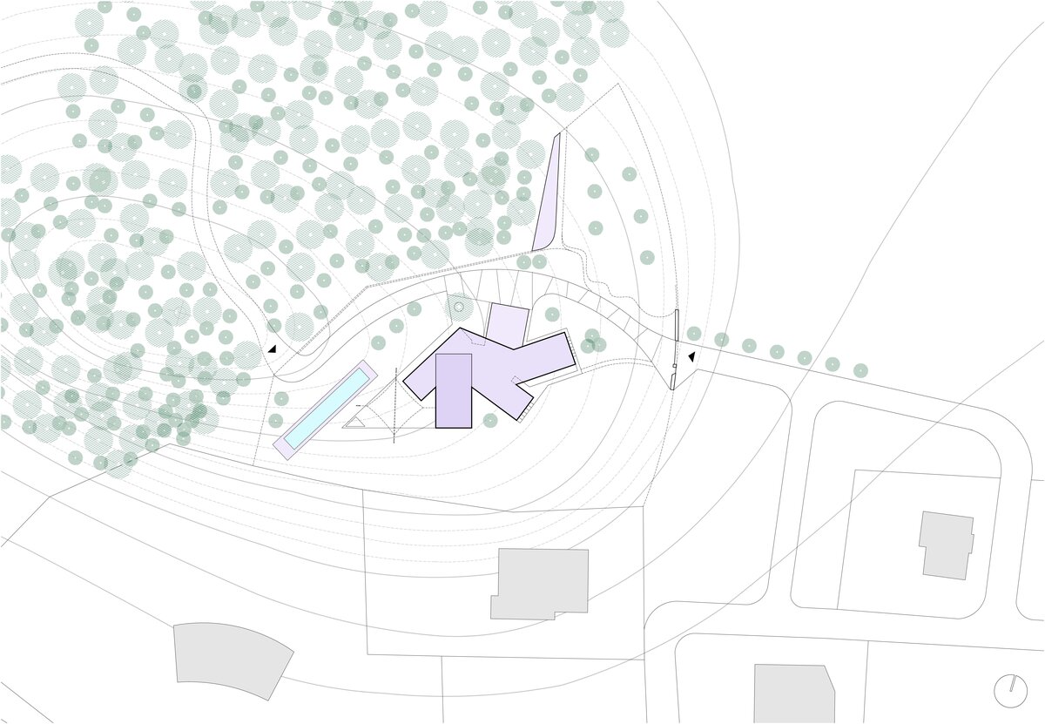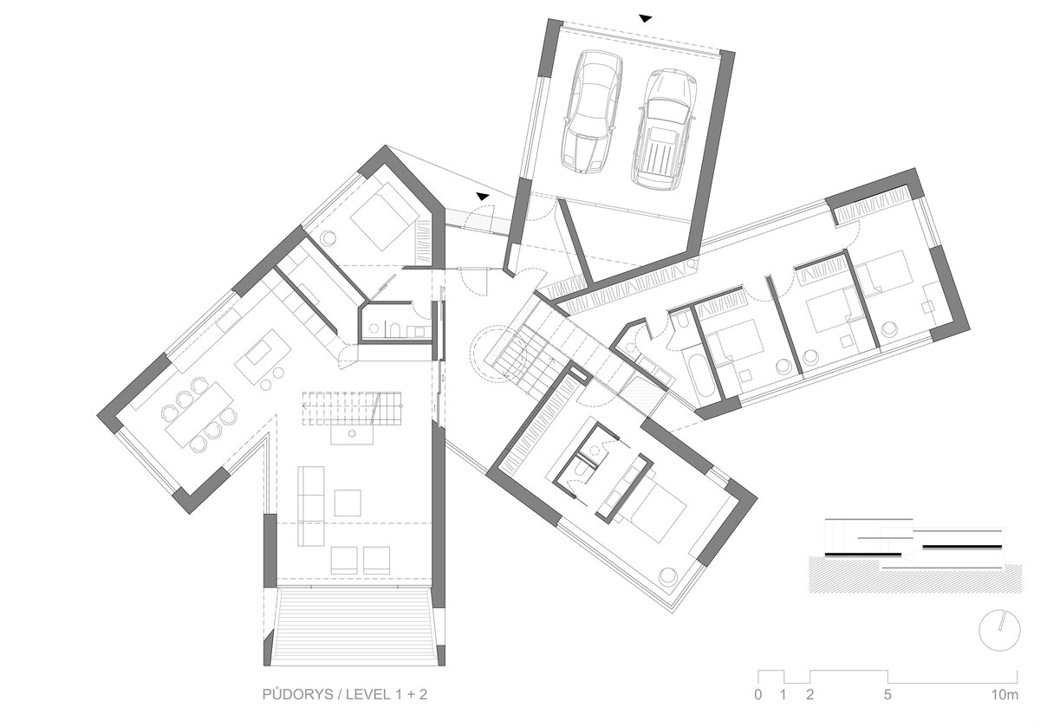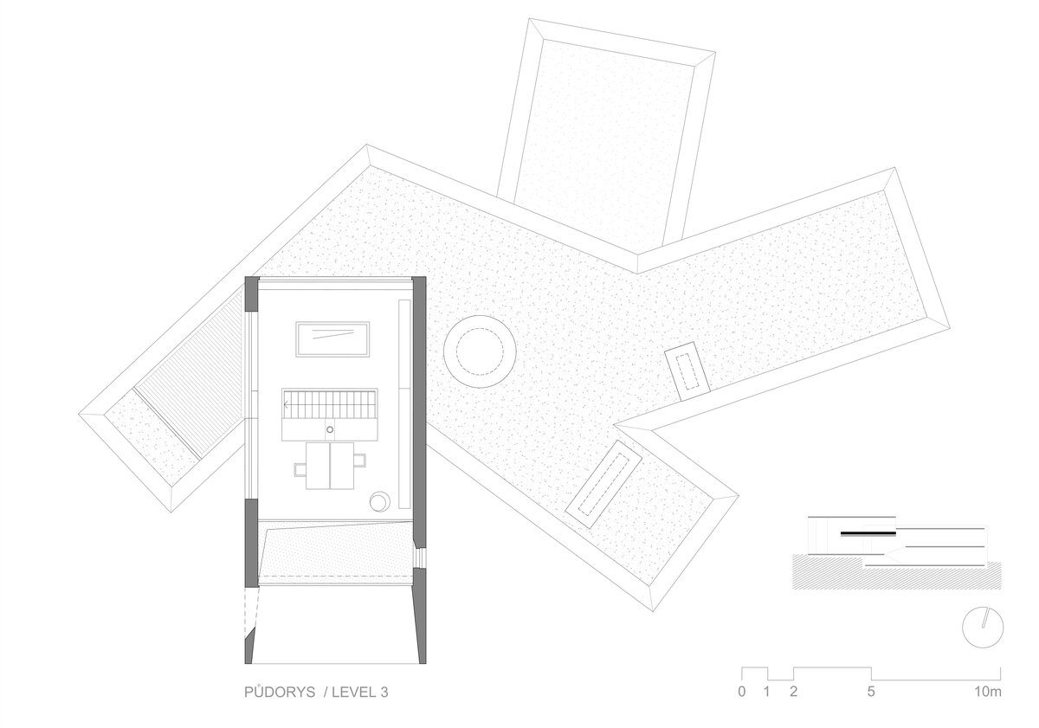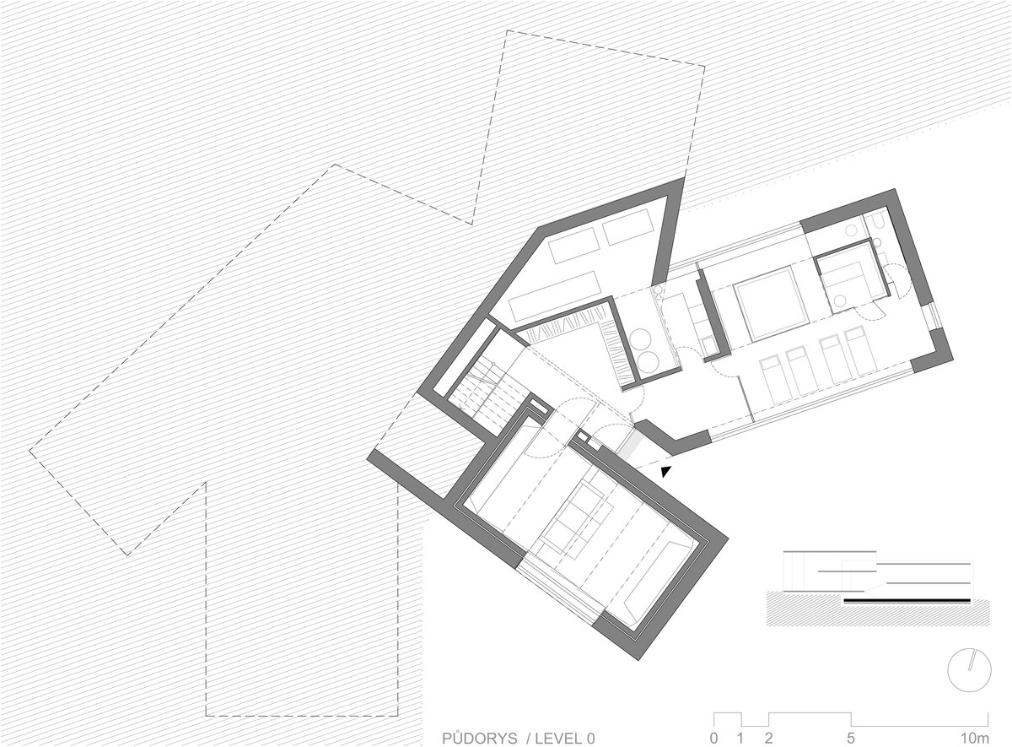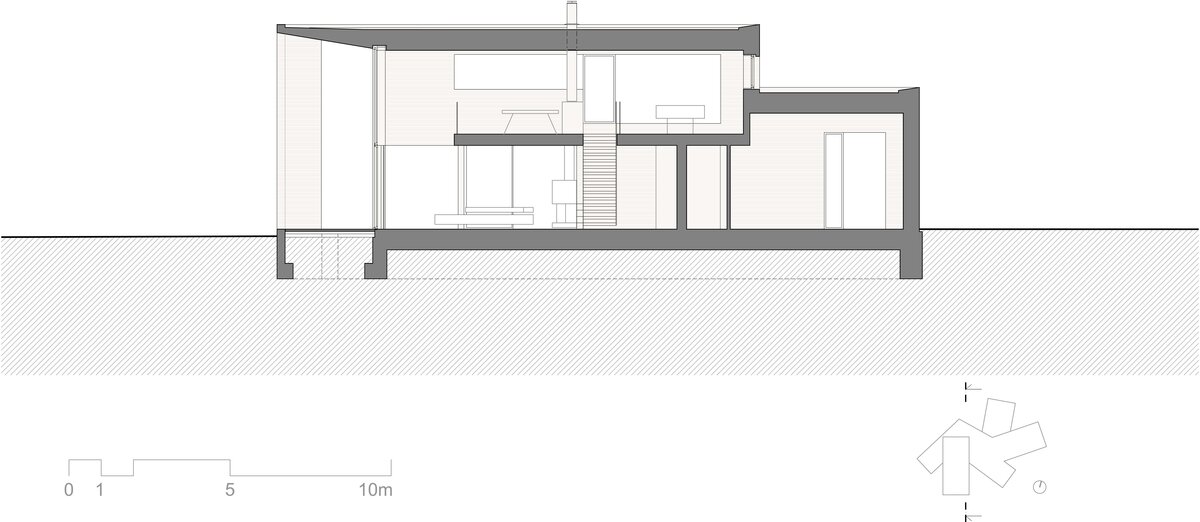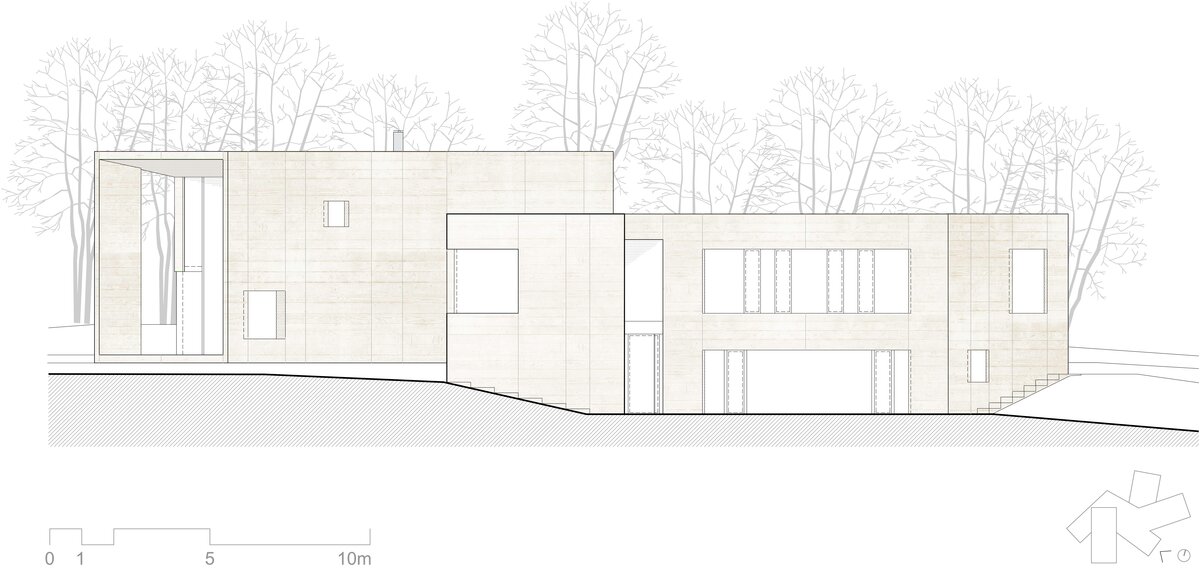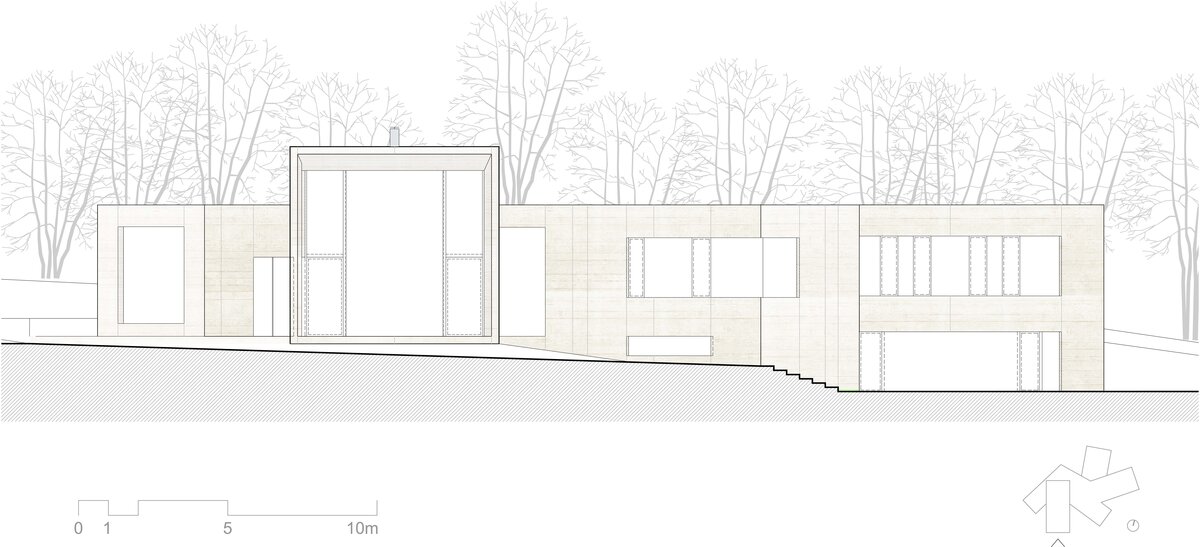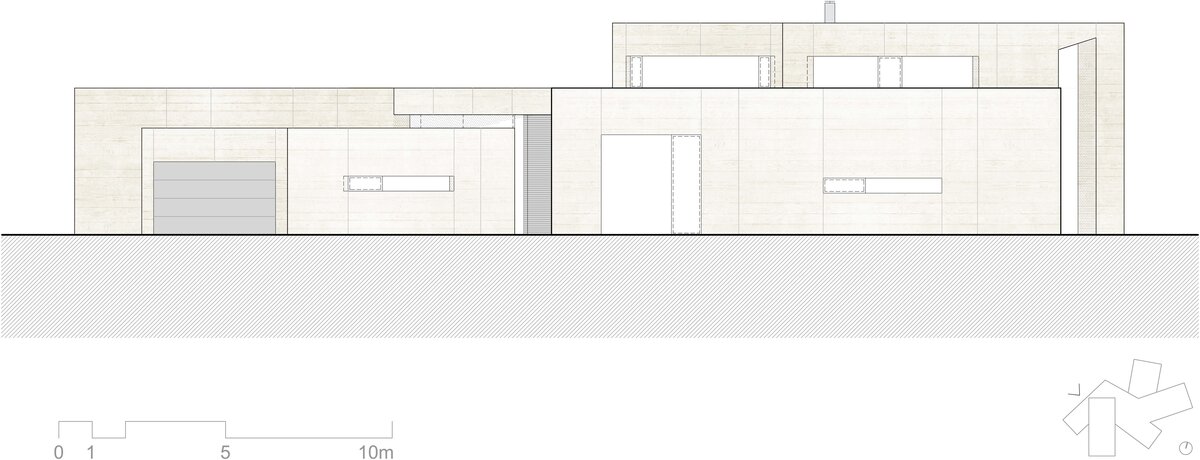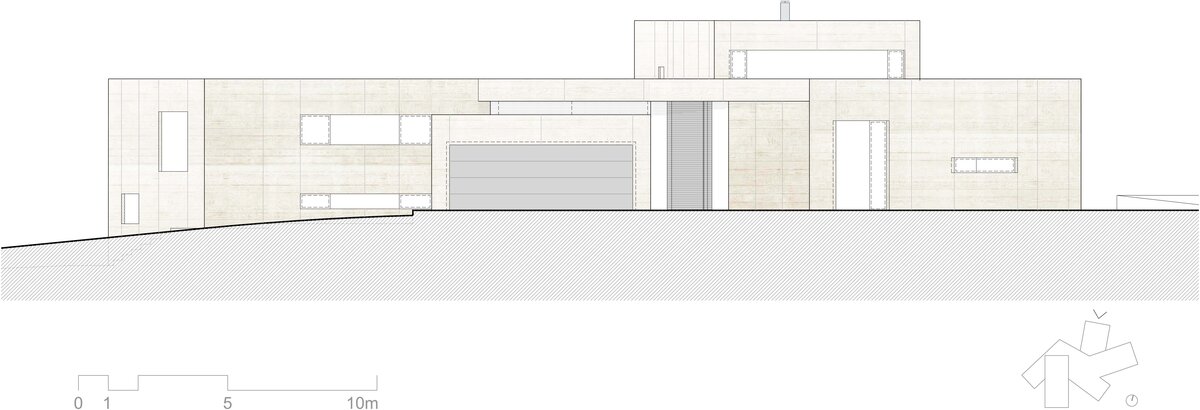| Author |
ing.arch. TADEÁŠ MATOUŠEK, ing.arch. VERONIKA MÜLLEROVÁ |
| Studio |
MXM ARCHITEKTI |
| Location |
STŘEDNÍ ČECHY |
| Collaborating professions |
M3M / SPOLUPRÁCE NA STAVEBNÍ ČÁSTI |
| Investor |
SOUKROMÁ OSOBA |
| Supplier |
MAPRI |
| Date of completion / approval of the project |
February 2024 |
| Fotograf |
ALEXANDR DOBROVODSKÝ |
The family house on the hill is located in close proximity to the forest on the outskirts of the village consisting of buildings of various functions, scales, ages and qualities.
The building with a concept, reminiscent of a cluster of stone crystals, is articulate in plan of five connected cubic mass modules, "fingers". The zenithally lit area of the entrance hall connecting everything can be compared to a "palm". The design derives from the elevated position of the land above the village with far-reaching views in various directions to the distant open horizon of the landscape. The mutual rotation of the masses and the space between them allows the sun to illuminate the interior abundantly during the day and change its atmosphere. Its structured form and silhouette help to integrate the building into the landscape when viewed from different locations in the area. The smooth binding to the sloping terrain was made possible by shifting the height levels of the house by half a floor.
The part with the garage and entrance patio faces the forest to the north, the other orientations - east, south and west - are used by living space. The shape of the building enables creation of individual partially or completely separated functional and layout blocks connected with a "flowing" main living space and a central hall. On the ground floor there is a garage with 2 parking spaces, a guest room with facilities, a two-level connecting entrance hall with a staircase and the main living space connected to the dining room and kitchen. In the basement, with a shift of half a floor, the hall continues with the dressing-room in the place of the southern entrance. This lowest part of the building contains relaxation wellness areas, cinema room and the technical background of the building. The living space is connected to the garden by a terrace covered in part by a roof. From the common space of the living room, it is possible to climb the cantilevered stairs to the home office , open to a space two stories high and with a view of the distant horizon. The study and relaxation area have their own hidden roof terrace. On the 2nd floor of the other part of the building, there are three children's rooms with a bathroom, a dressing room and a separate enclave of the masterbedroom also with a dressing room and a private bathroom.
The white concrete structures use the prints of natural wooden formwork, using a white cement brings the color. The ventilated facade of the house, made of suspended thin-walled light concrete with a wood print, is visually connected to the load-bearing structures in the interior. Natural wood is used in the form of large-format multi-layer planks in the living areas. The concept of the entire built-in interior is also designed from sawn wooden stacked massif veneer pieces. Wood in the interior is complemented by stone paging. The soundproofed listening and projection room is equipped with upholstered acoustic panels and a back projection system.
The flat roof with is designed with greenery and photovoltaics. The roof terrace of the office and the large terrace on the ground floor are covered by a wooden deck with greenery integrated. Glazed facade areas made of aluminum profiles are complemented by a system of external and internal screens, which will make it possible to moderate the amount of light . The house is equipped with a system of recuperation and humidification of the indoor air and floor heating.
During the construction process, the family house was added by a garden pool in the form of a slender line sunk into the ground and a storrage attached to the fence covered with metal sheet.
Green building
Environmental certification
| Type and level of certificate |
-
|
Water management
| Is rainwater used for irrigation? |
|
| Is rainwater used for other purposes, e.g. toilet flushing ? |
|
| Does the building have a green roof / facade ? |
|
| Is reclaimed waste water used, e.g. from showers and sinks ? |
|
The quality of the indoor environment
| Is clean air supply automated ? |
|
| Is comfortable temperature during summer and winter automated? |
|
| Is natural lighting guaranteed in all living areas? |
|
| Is artificial lighting automated? |
|
| Is acoustic comfort, specifically reverberation time, guaranteed? |
|
| Does the layout solution include zoning and ergonomics elements? |
|
Principles of circular economics
| Does the project use recycled materials? |
|
| Does the project use recyclable materials? |
|
| Are materials with a documented Environmental Product Declaration (EPD) promoted in the project? |
|
| Are other sustainability certifications used for materials and elements? |
|
Energy efficiency
| Energy performance class of the building according to the Energy Performance Certificate of the building |
B
|
| Is efficient energy management (measurement and regular analysis of consumption data) considered? |
|
| Are renewable sources of energy used, e.g. solar system, photovoltaics? |
|
Interconnection with surroundings
| Does the project enable the easy use of public transport? |
|
| Does the project support the use of alternative modes of transport, e.g cycling, walking etc. ? |
|
| Is there access to recreational natural areas, e.g. parks, in the immediate vicinity of the building? |
|
