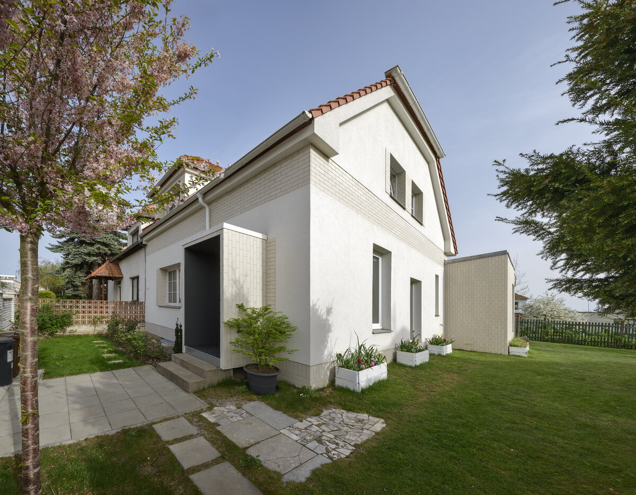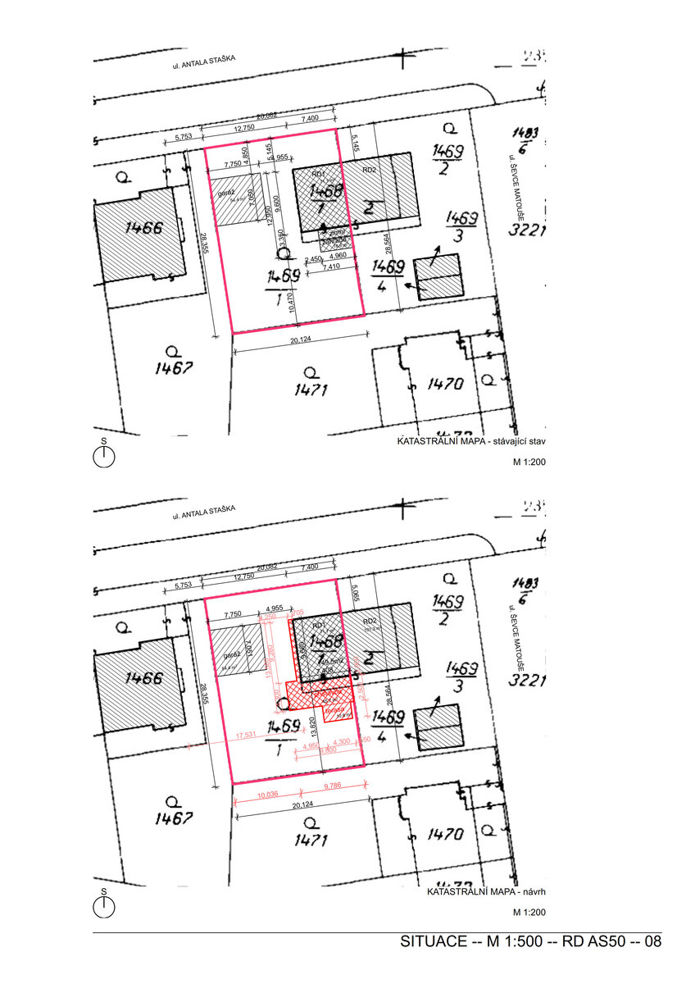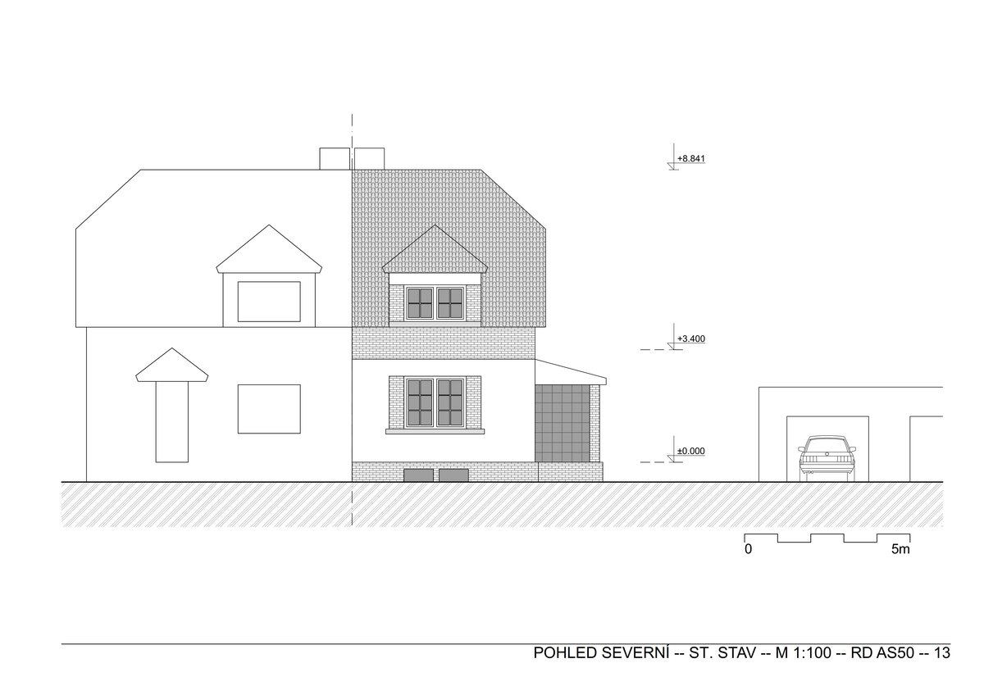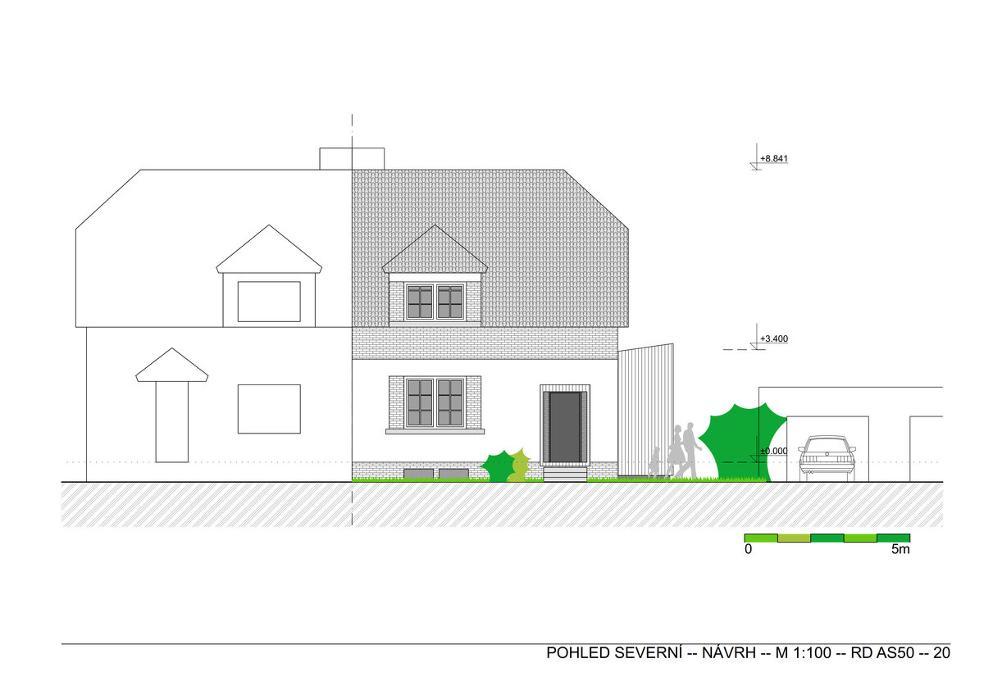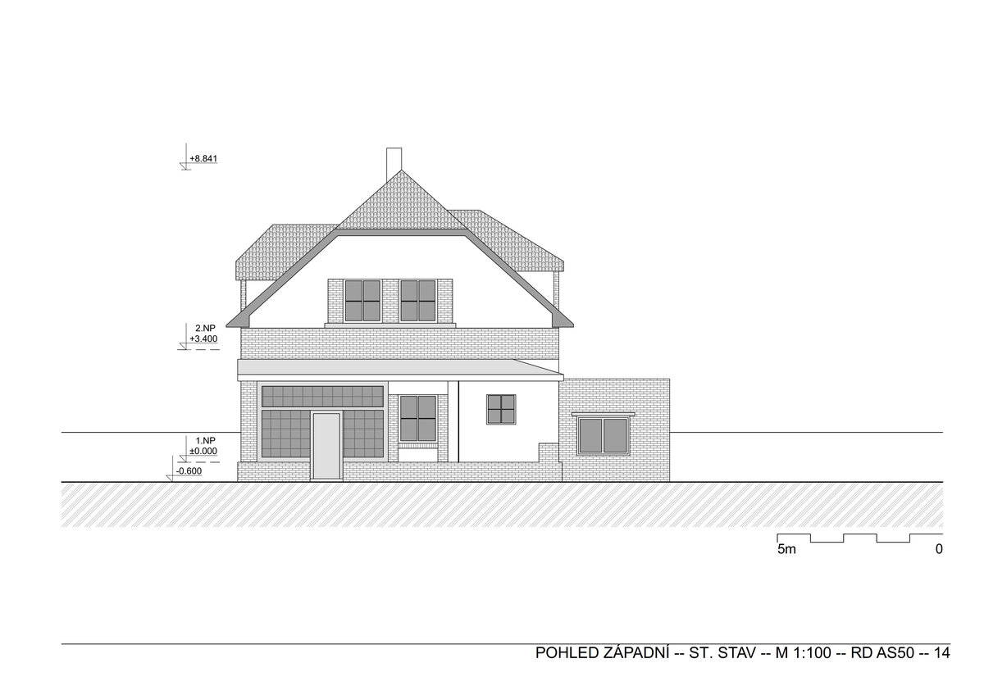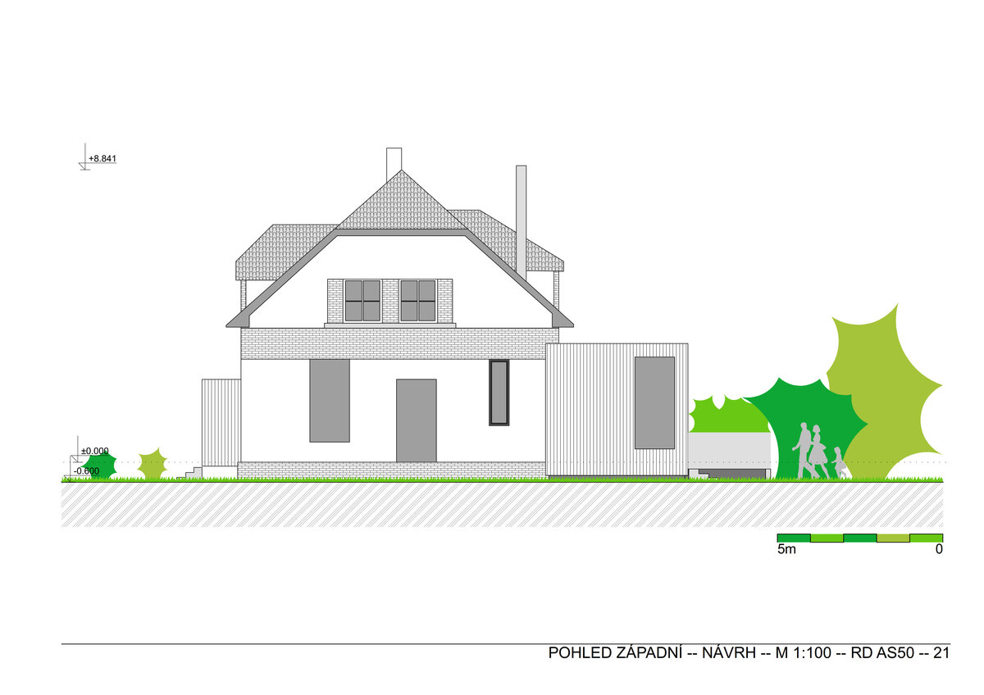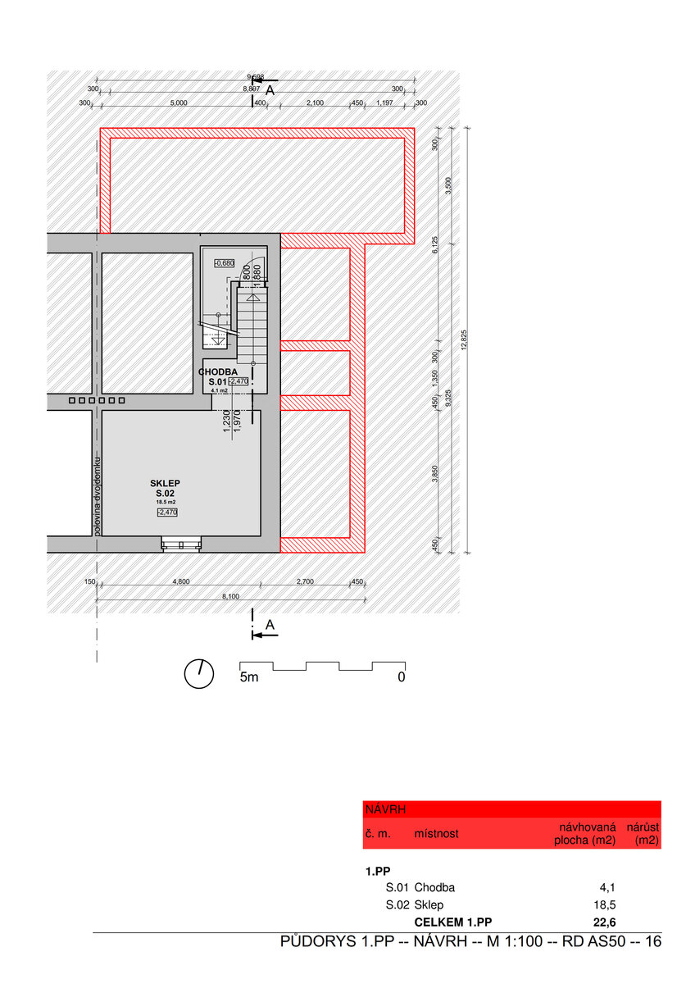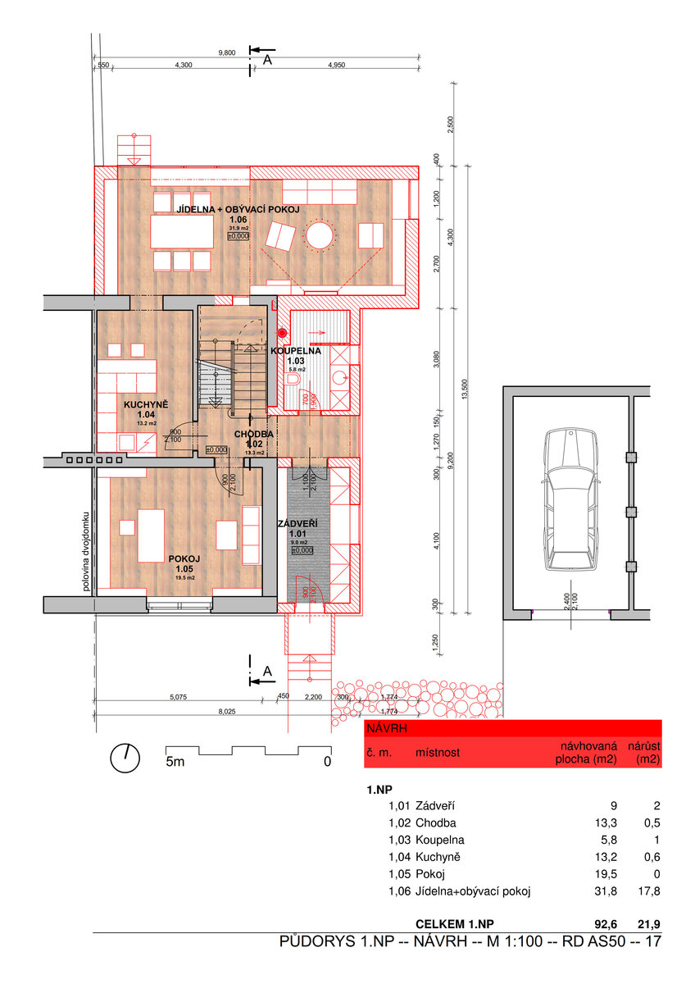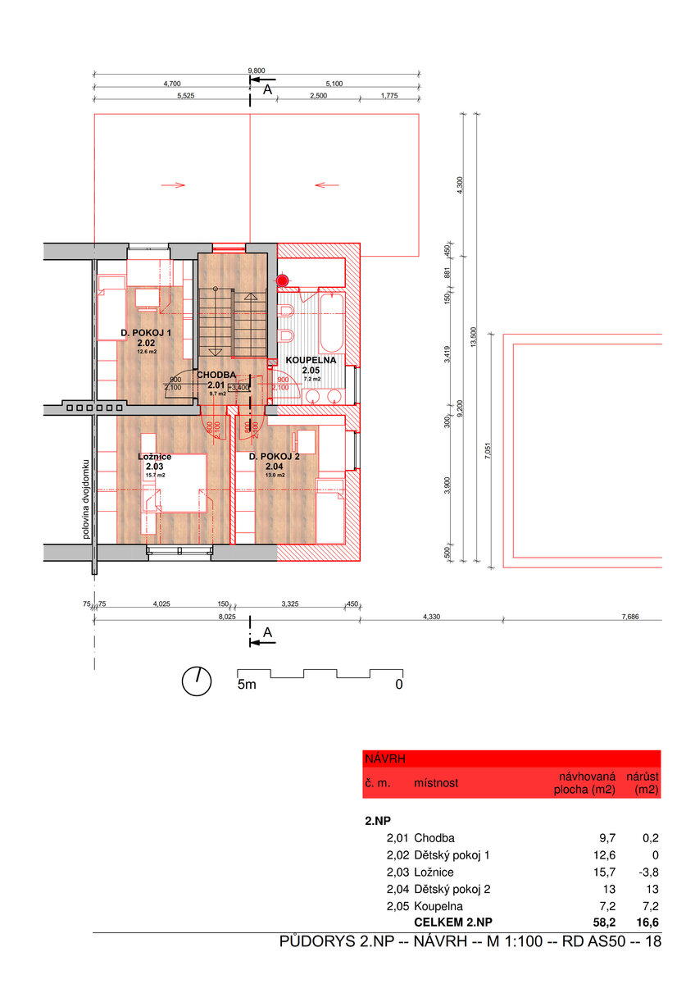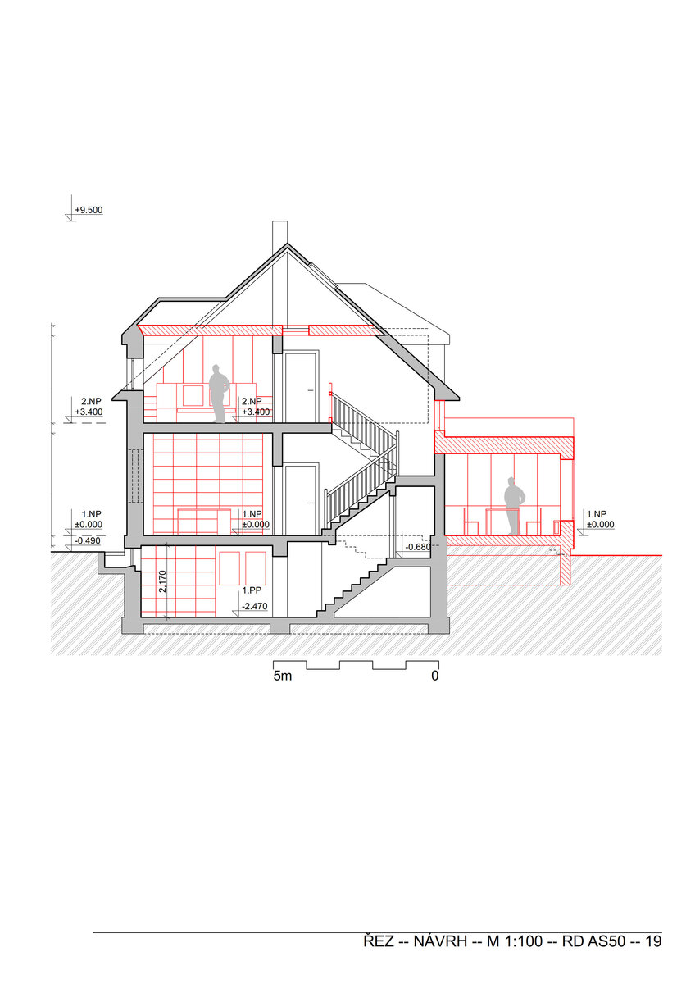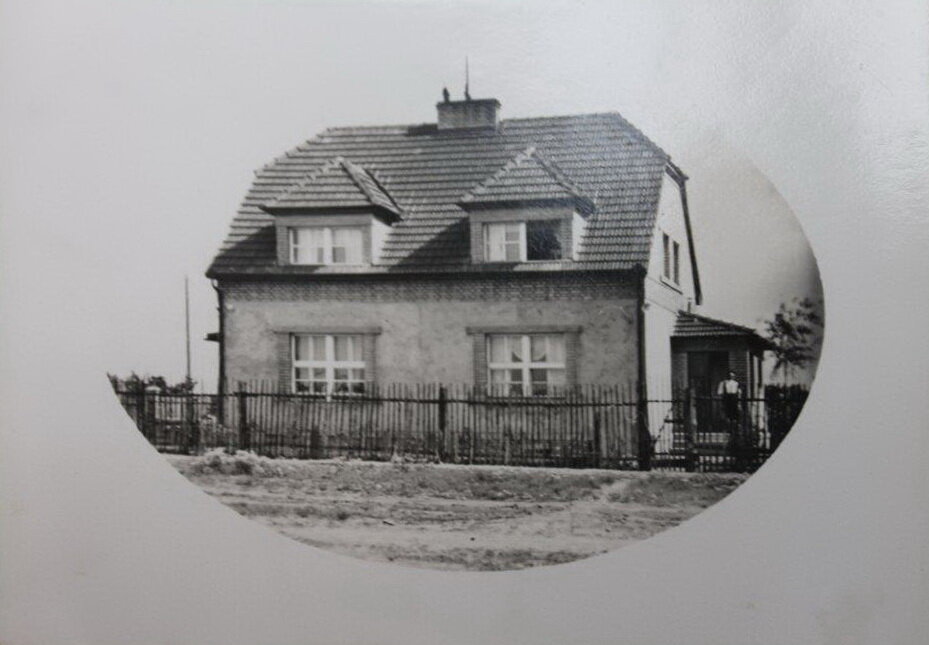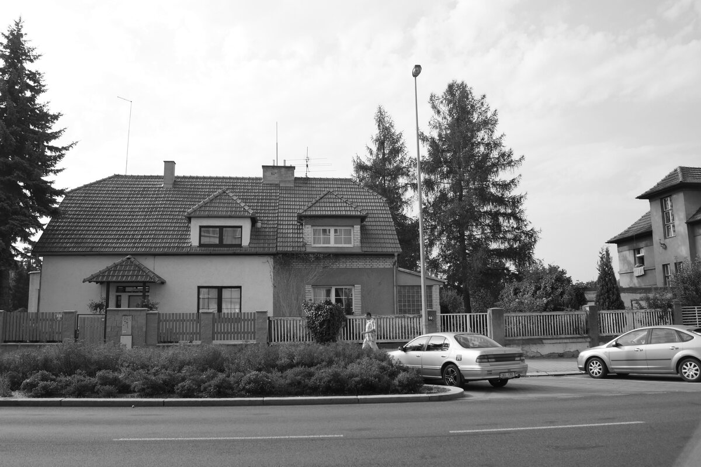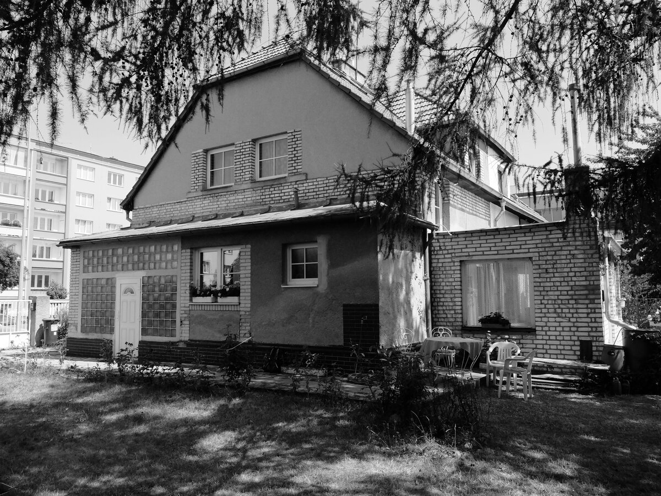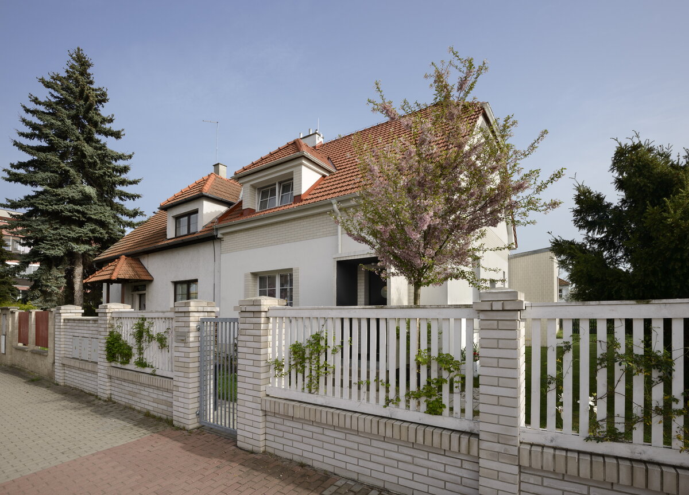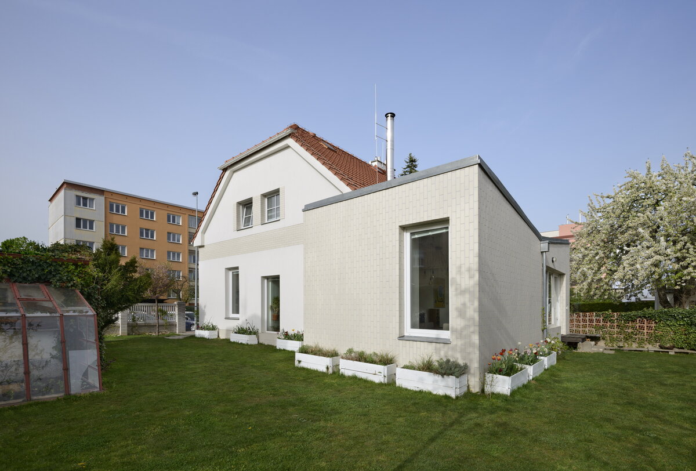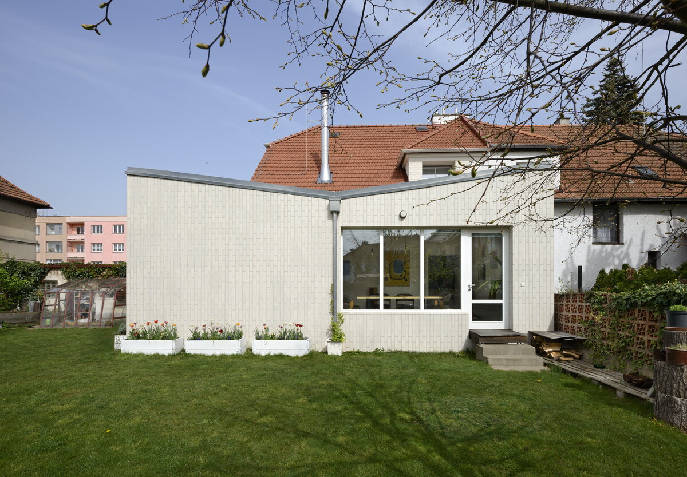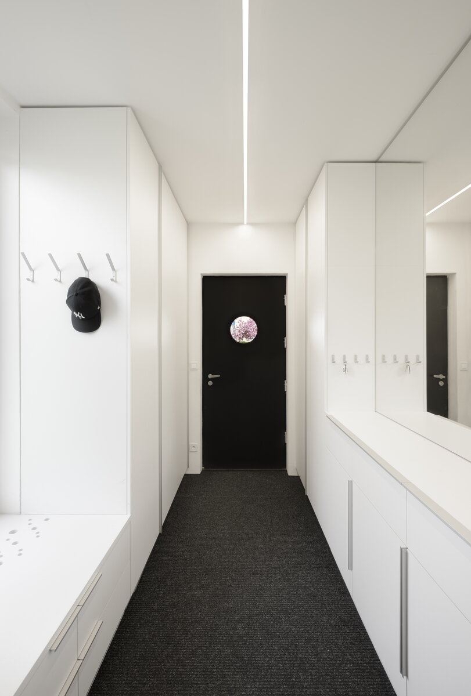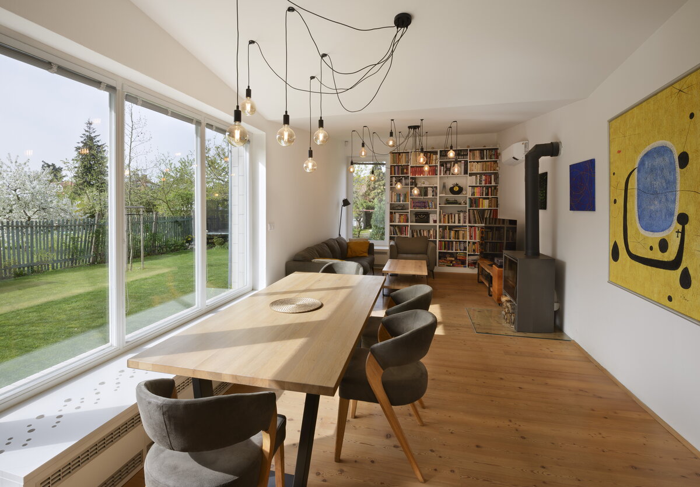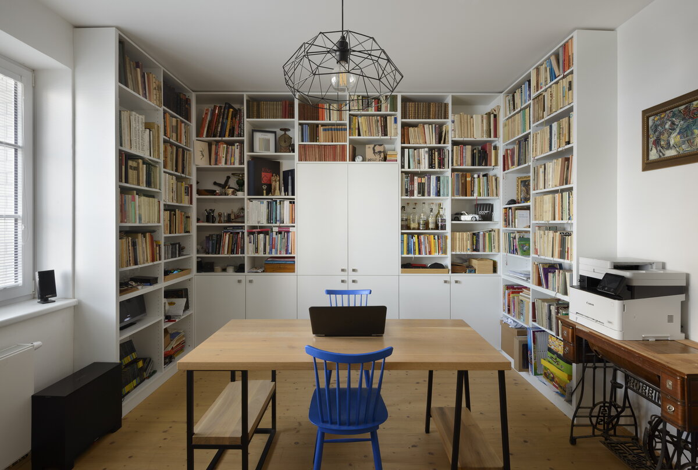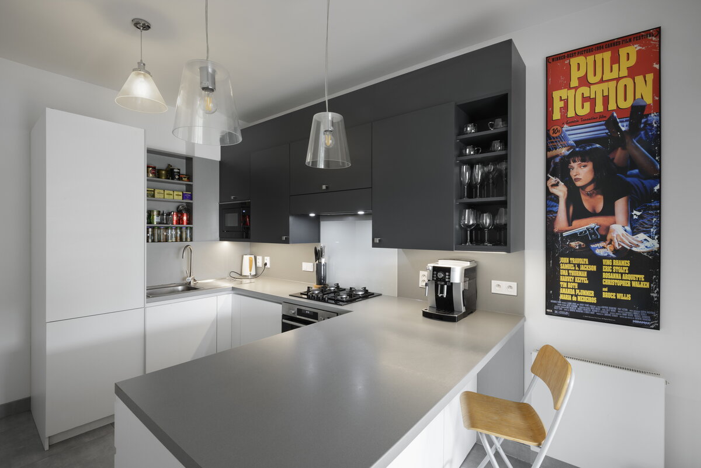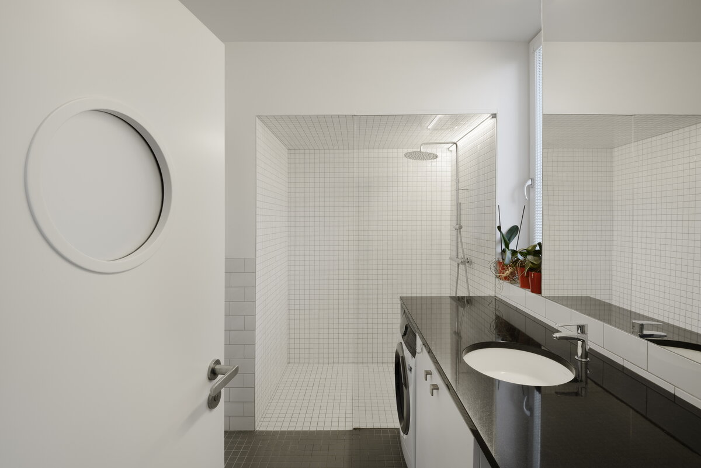| Author |
Ing. arch. Matěj Barla, Ing. arch. Tomáš Kocourek |
| Studio |
ARCHMENU, s.r.o. |
| Location |
Antala Staška 50/320
Praha 4 Krč |
| Investor |
Petr Schwarzbach |
| Supplier |
Rubikon stavby, s.r.o. |
| Date of completion / approval of the project |
March 2023 |
| Fotograf |
Nový stav Ester Havlová, původní stav Matěj Barla |
The extension to the existing building relates to the western half of the semi-detached house, one of the oldest buildings on the site, with an extension to the south side. The renovation and the garden extension were to be carried out with respect to the owners who built the house, according to the wishes of the investor. Conceptually, the reconstruction was to preserve the atmosphere the investor remembers from the times of childhood games at grandma and grandpa's house. Therefore, the design respects the existing building and its architectural design, where from the beginning a ground floor vestibule with a bathroom was attached to the main structure. However, the ground floor part of the vestibule extension has undergone a layout change and has been extended with an extension that extends the built-up area towards the garage. The original house has been newly extended but with contextual retention of the shape and appearance of the façade. This has allowed the creation of a new room and bathroom on the first floor. On the ground floor of the original mass, only the position of the entrance to the house will be changed.
The extension for the dining room and living room on the south side of the building is conceived as a completely new mass, glued to the existing building. The form of this extension was created by breaking the flat roof into a negative shape. The modelling of the roof thus allows light to enter the staircase.
On the newly insulated façade of the old part of the house, the original motif of the admitted lattice masonry in bands and around the windows is repeated. The new extension is designed in ceramic brick banding throughout, as an allusion to the structural decorative elements of the original house.
Translated with DeepL.com (free version)
The technical solution maintains and follows the original concept. It is a brick building with a load-bearing brick structural system, wooden ceilings and a wooden roof. The wall surfaces are plastered. Heating is by central heating with radiators and convector heaters. The building is heated by a gas condensing boiler. Insulation of the building with a plaster surface and the use of ceramic tiles, which are as close as possible to the appearance of the original facade, allowed to preserve the original building and at the same time significantly improve its thermal technical parameters. A distinctive element of the interior, the authentic wooden staircase, which has undergone an arts and crafts restoration, has been extracted from the modern adaptation.
Green building
Environmental certification
| Type and level of certificate |
-
|
Water management
| Is rainwater used for irrigation? |
|
| Is rainwater used for other purposes, e.g. toilet flushing ? |
|
| Does the building have a green roof / facade ? |
|
| Is reclaimed waste water used, e.g. from showers and sinks ? |
|
The quality of the indoor environment
| Is clean air supply automated ? |
|
| Is comfortable temperature during summer and winter automated? |
|
| Is natural lighting guaranteed in all living areas? |
|
| Is artificial lighting automated? |
|
| Is acoustic comfort, specifically reverberation time, guaranteed? |
|
| Does the layout solution include zoning and ergonomics elements? |
|
Principles of circular economics
| Does the project use recycled materials? |
|
| Does the project use recyclable materials? |
|
| Are materials with a documented Environmental Product Declaration (EPD) promoted in the project? |
|
| Are other sustainability certifications used for materials and elements? |
|
Energy efficiency
| Energy performance class of the building according to the Energy Performance Certificate of the building |
B
|
| Is efficient energy management (measurement and regular analysis of consumption data) considered? |
|
| Are renewable sources of energy used, e.g. solar system, photovoltaics? |
|
Interconnection with surroundings
| Does the project enable the easy use of public transport? |
|
| Does the project support the use of alternative modes of transport, e.g cycling, walking etc. ? |
|
| Is there access to recreational natural areas, e.g. parks, in the immediate vicinity of the building? |
|
