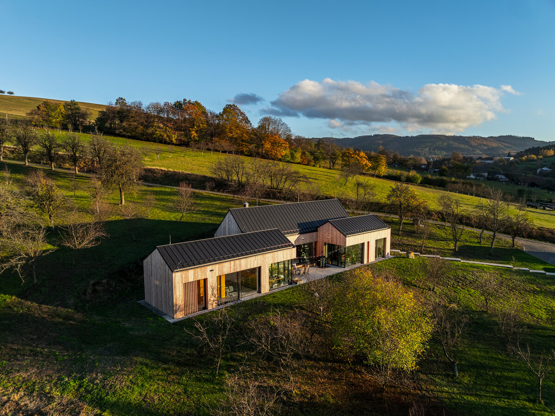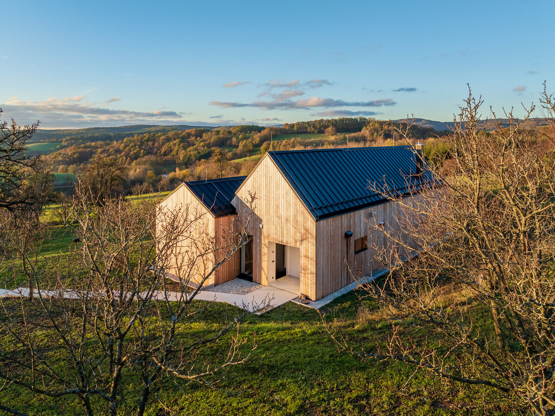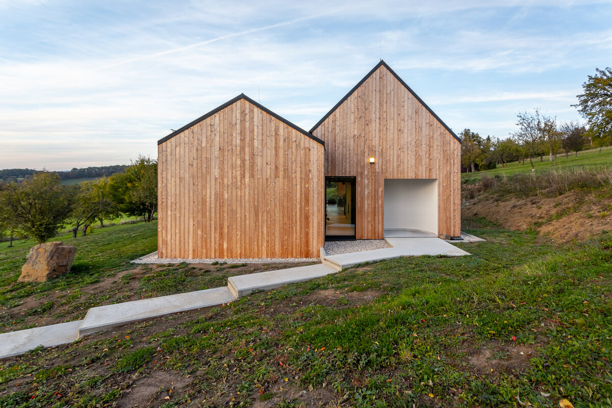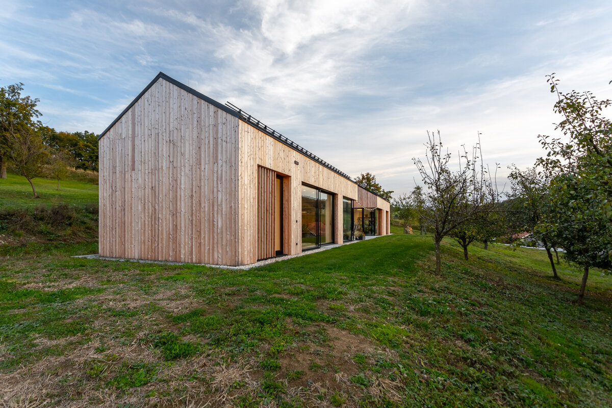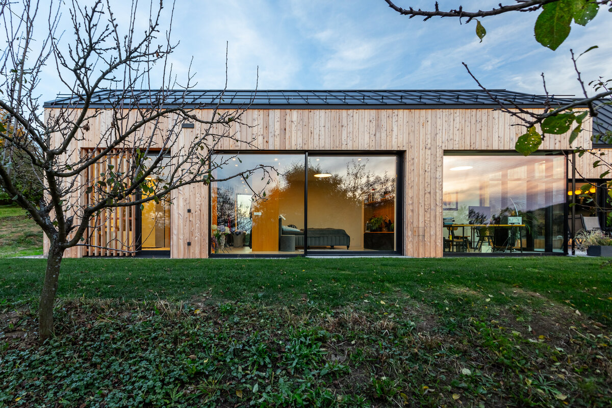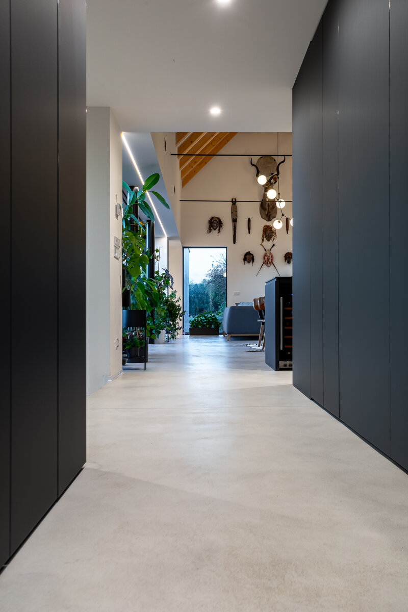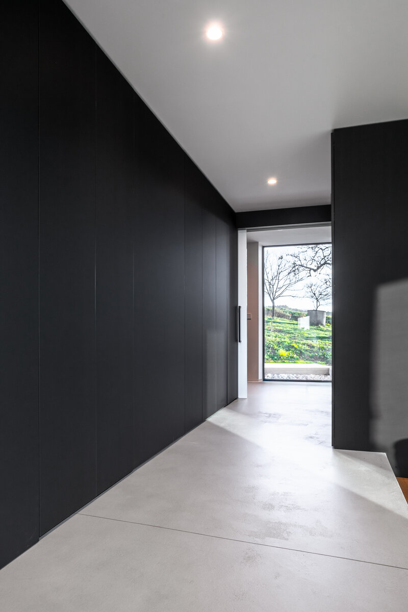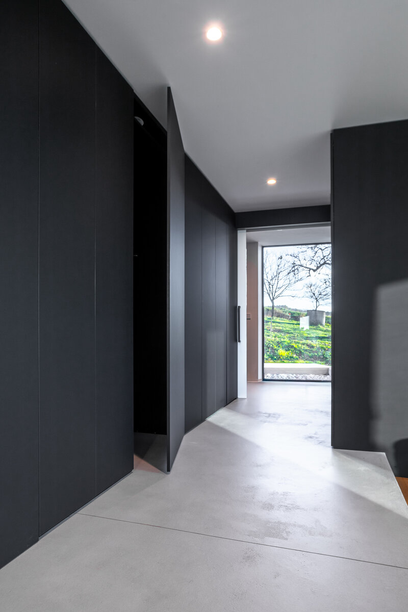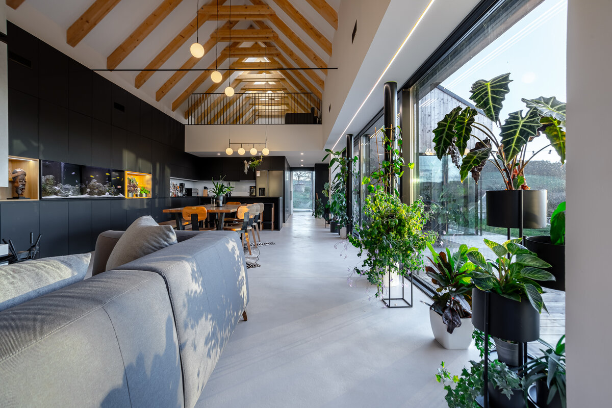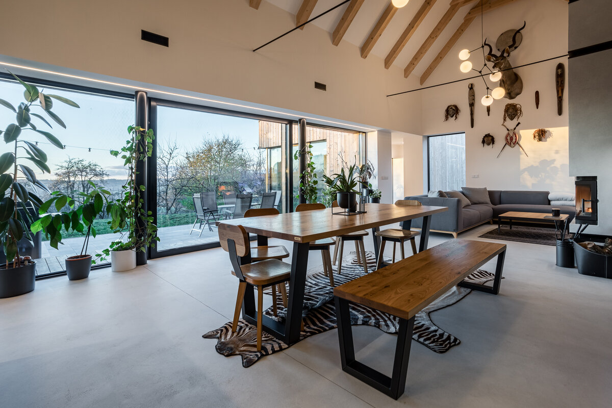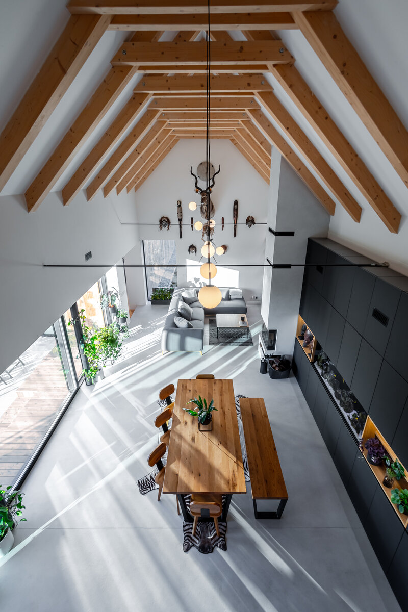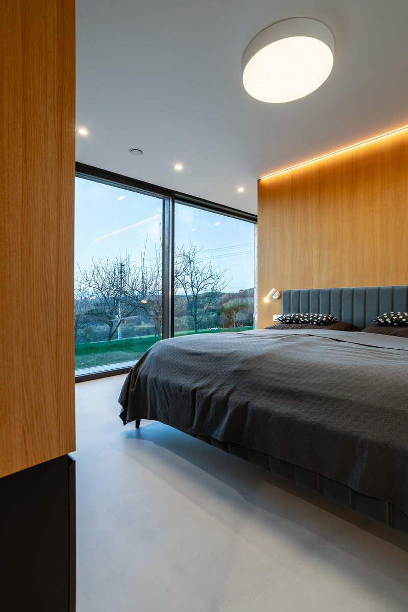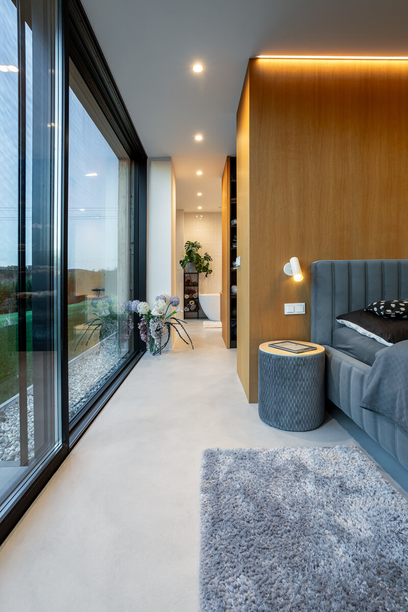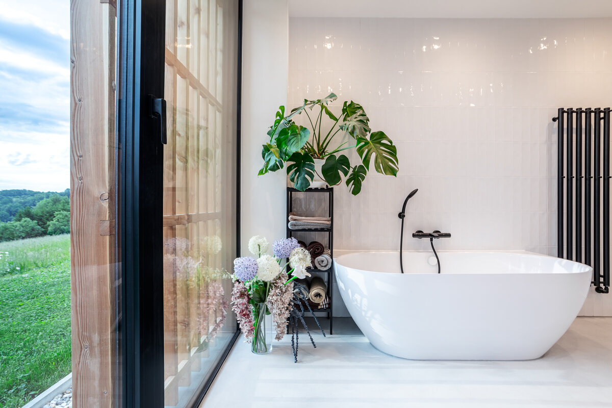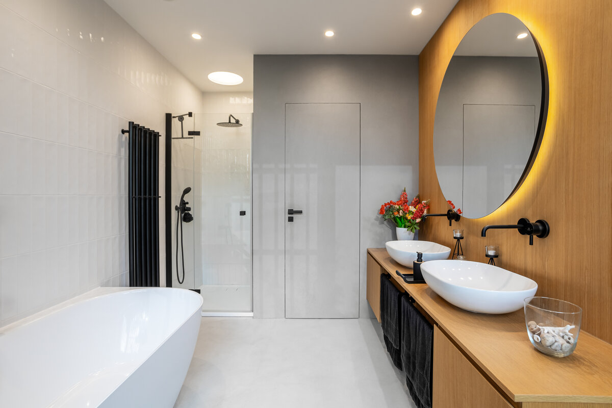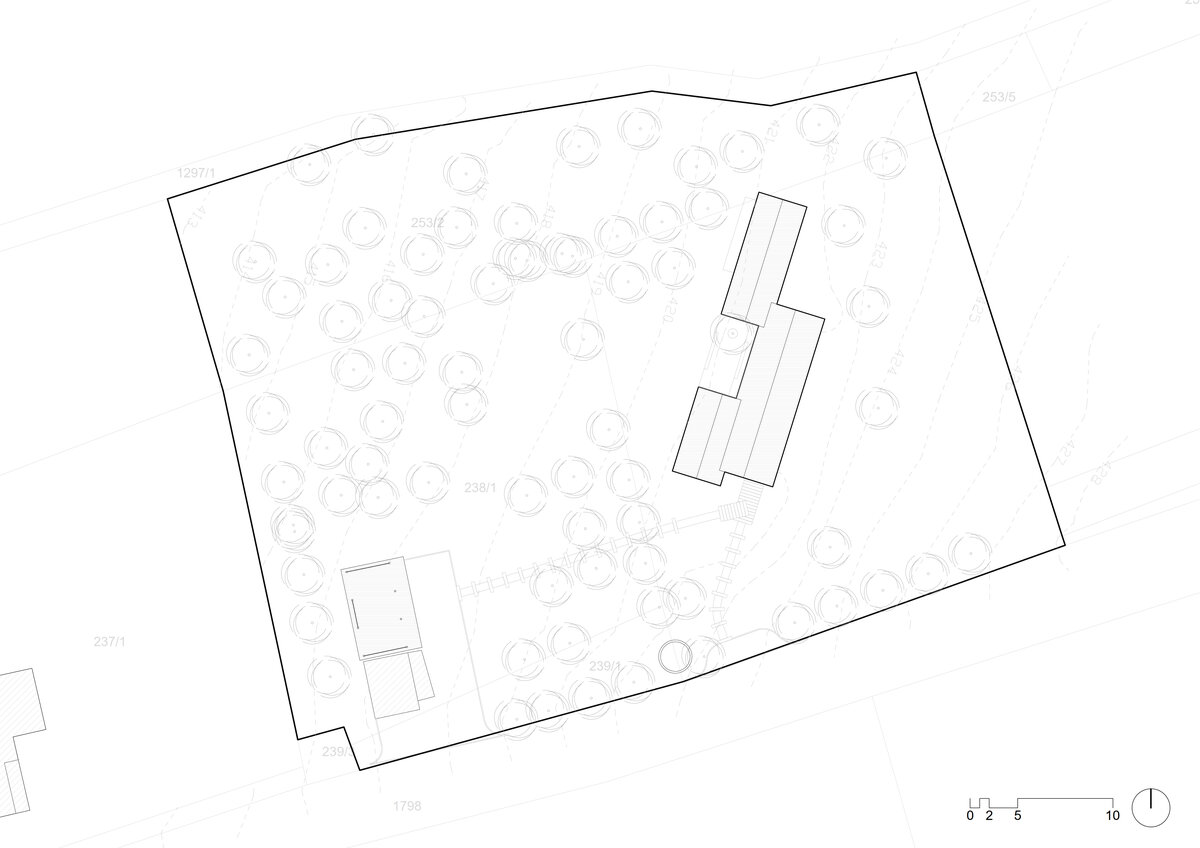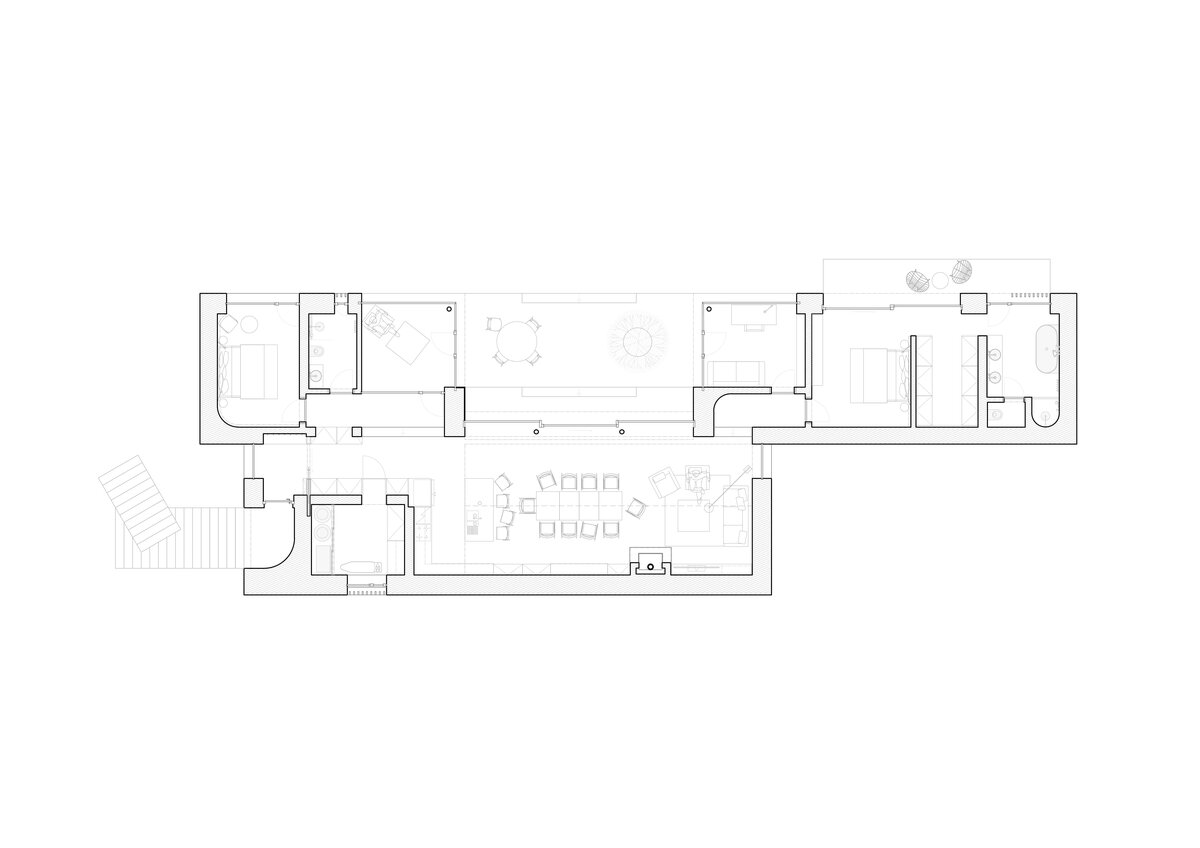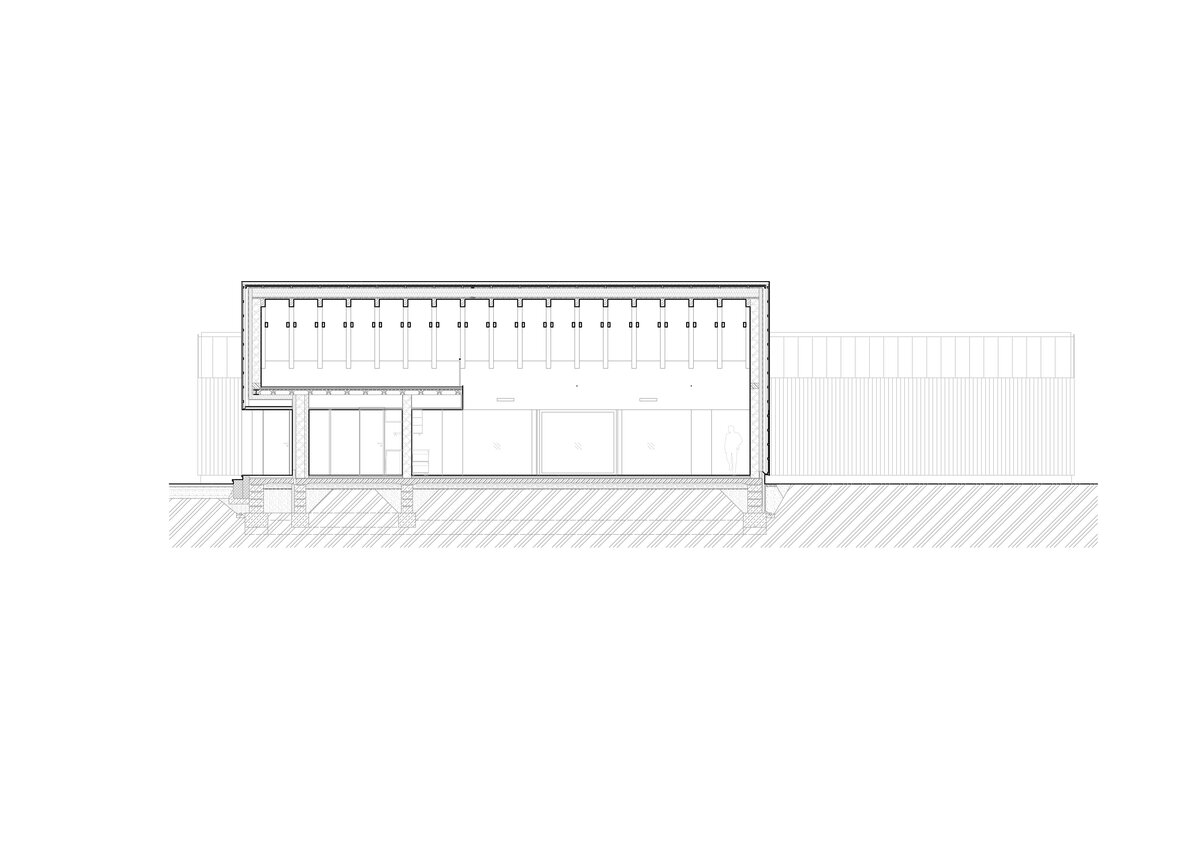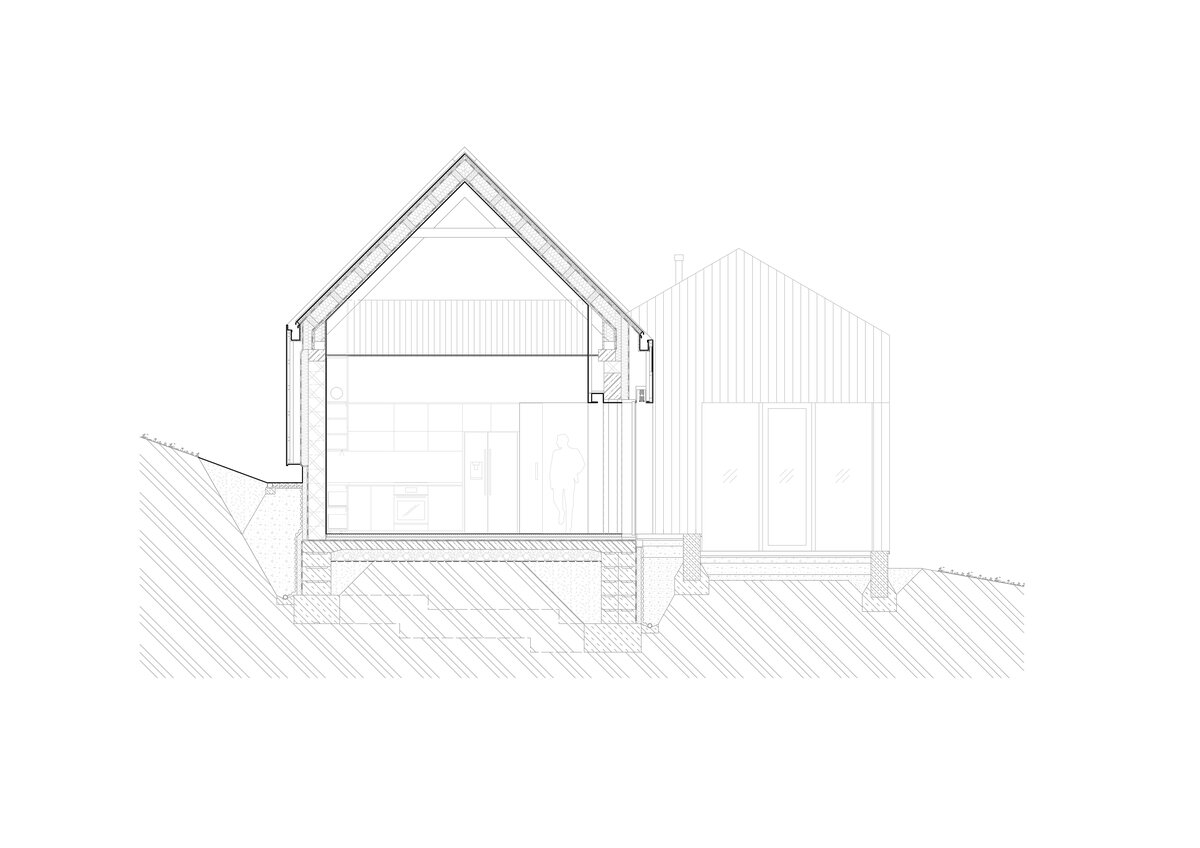| Author |
Michal Papež |
| Studio |
Papež Architekt |
| Location |
Ublo 136, 76312 Vizovice |
| Collaborating professions |
StockWerk s.r.o, KSPROJEKT s.r.o. |
| Investor |
Martin Šimek
Ublo 136, 76312 Vizovice |
| Supplier |
BLS dopravní stavby s.r.o.
Sokolská třída 1615/50, 702 00 Moravská Ostrava |
| Date of completion / approval of the project |
March 2024 |
| Fotograf |
Marko Polášek |
The family house is situated on a sloping plot in an orchard on the outskirts of the village. The proposed design features a longitudinal arrangement of masses with wooden facades and gable roofs, harmonising with the existing buildings in the immediate vicinity. The longitudinal orientation of the single-story structure follows the slope of the terrain, and the extensive glazing on the northwest facade offers unobstructed views of the surrounding landscape while allowing the long western sunlight to penetrate deep into the house's floor plan.
The house is divided into three separate volumes, each defining a distinct functional area. The main volume houses the living area of the family home, including an entrance hall and a utility room at the front. The central space is dominated by a high-ceiling living room with a dining area and kitchen, seamlessly connected to an outdoor terrace through a large sliding glass window.
Adjacent to this is the guest area, which includes a guest room, a separate bathroom, and a winter garden. The final volume is the private area, comprising a study and the master bedroom with a spacious closet and bathroom. Positioned farthest from the entrance, this section is slightly detached, ensuring peace and privacy for the homeowners.
Two steps lead to both the guest and private areas, symbolically emphasising the transition between the living and private parts of the house. All sections are interconnected by a main communication axis extending from the entrance, running longitudinally through the main volume and offering unobstructed views throughout the house.
The three volumes enclose an outdoor terrace, directly connected to the adjoining living room, winter garden, and study via large-format windows. This terrace, surrounded on three sides by the house, creates a private nook with uninterrupted views of the garden and the adjacent valley.
Access to the plot is via a driveway in the southeastern part, from a local paved road, leading to three covered parking spaces in a wooden carport. The entrance to the family house is along a stepped pathway from the parking area or from southwest by stairs from the access road.
The layout of the house is designed as a 5+kk (five rooms plus a kitchenette) on the ground floor with an attic gallery in part of the floor plan. The foundation consists of concrete wall footing supporting reinforced concrete slabs. The upper structure is made of ceramic blocks, supplemented with round steel columns supporting a combination of steel and concrete beams. The local ceiling construction is a composite ceramic structure. The roof over the living area is a rafter system with collar ties and above-rafter insulation. For the roofs over the guest and bedroom areas, trussed rafters with blown-in insulation on the lower chord are used. The roofing material is folded sheet metal. The external wall constructions are contact-insulated with mineral wool and ventilated larch wood facades. Openings are filled with aluminium frames and insulated triple-glazed windows.
Wastewater is managed via a domestic sewage system leading to an emptying tank located on the plot. Rainwater is collected in an underground accumulation tank and used for garden irrigation, with any excess directed to infiltration devices. The building is supplied with electricity and water from public networks. Heating is provided by a heat pump, and ventilation is managed by a unit with heat recovery and fans.
Green building
Environmental certification
| Type and level of certificate |
-
|
Water management
| Is rainwater used for irrigation? |
|
| Is rainwater used for other purposes, e.g. toilet flushing ? |
|
| Does the building have a green roof / facade ? |
|
| Is reclaimed waste water used, e.g. from showers and sinks ? |
|
The quality of the indoor environment
| Is clean air supply automated ? |
|
| Is comfortable temperature during summer and winter automated? |
|
| Is natural lighting guaranteed in all living areas? |
|
| Is artificial lighting automated? |
|
| Is acoustic comfort, specifically reverberation time, guaranteed? |
|
| Does the layout solution include zoning and ergonomics elements? |
|
Principles of circular economics
| Does the project use recycled materials? |
|
| Does the project use recyclable materials? |
|
| Are materials with a documented Environmental Product Declaration (EPD) promoted in the project? |
|
| Are other sustainability certifications used for materials and elements? |
|
Energy efficiency
| Energy performance class of the building according to the Energy Performance Certificate of the building |
B
|
| Is efficient energy management (measurement and regular analysis of consumption data) considered? |
|
| Are renewable sources of energy used, e.g. solar system, photovoltaics? |
|
Interconnection with surroundings
| Does the project enable the easy use of public transport? |
|
| Does the project support the use of alternative modes of transport, e.g cycling, walking etc. ? |
|
| Is there access to recreational natural areas, e.g. parks, in the immediate vicinity of the building? |
|
