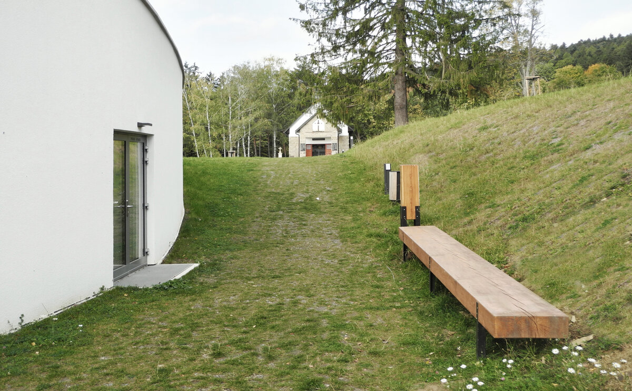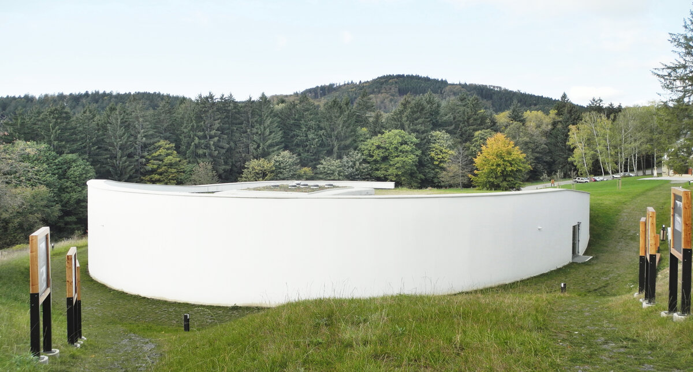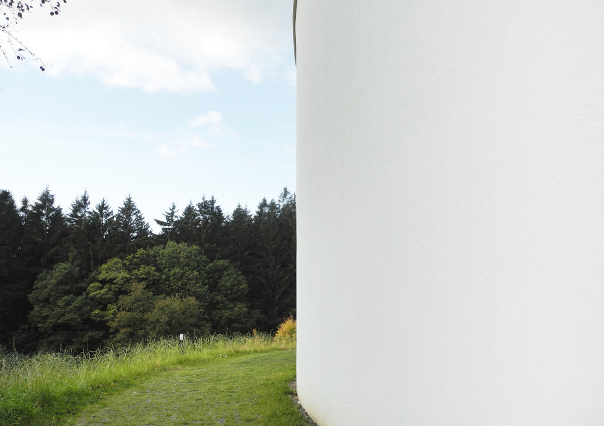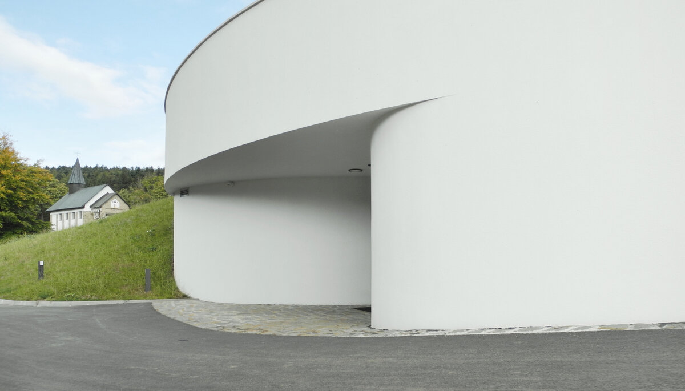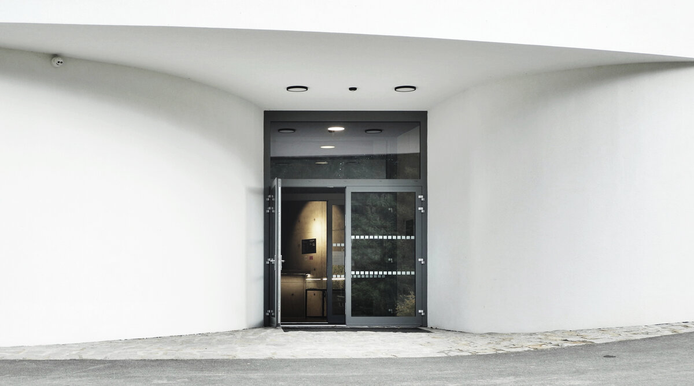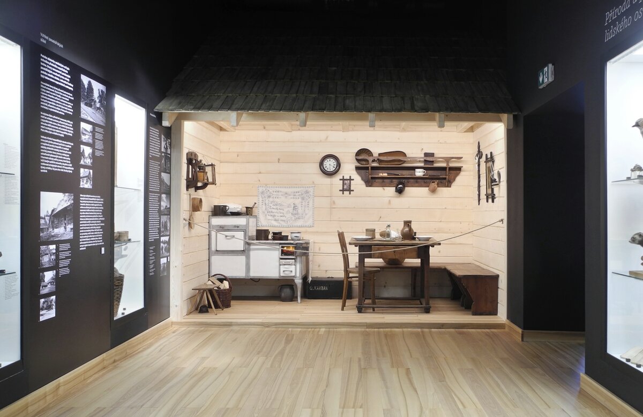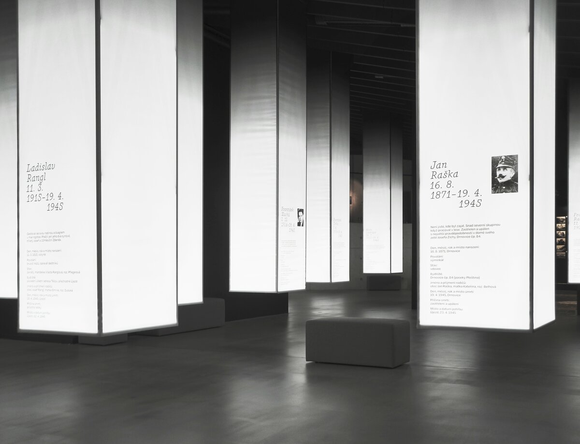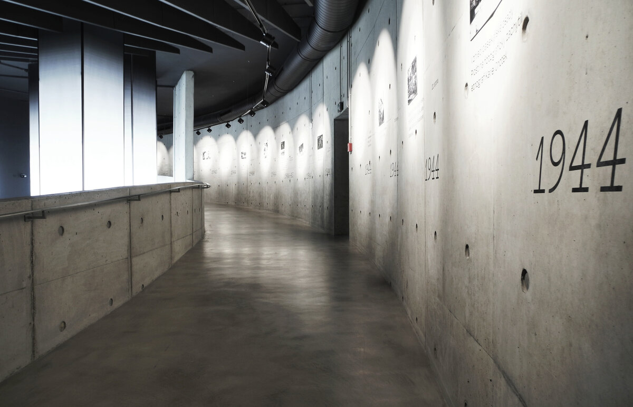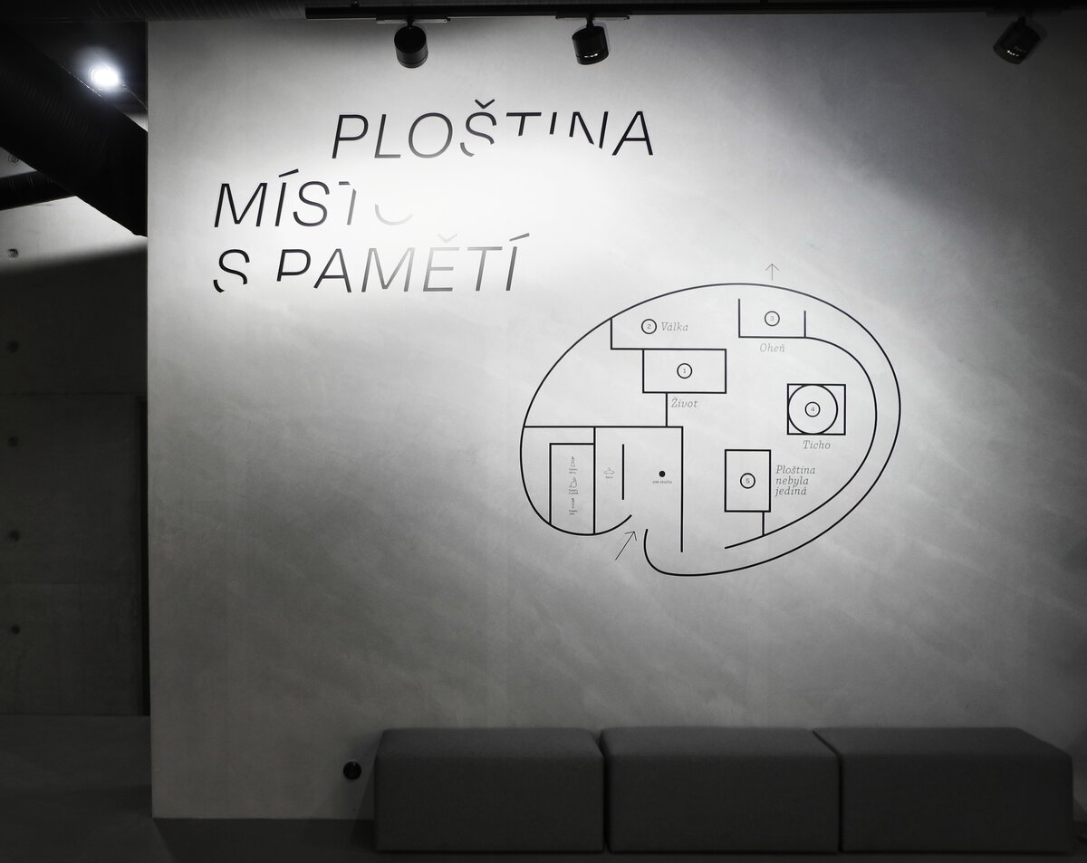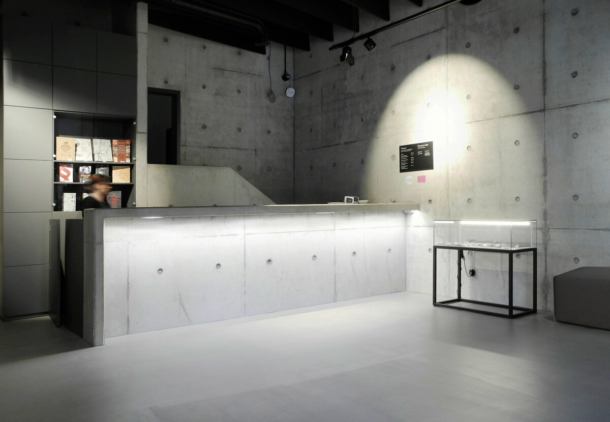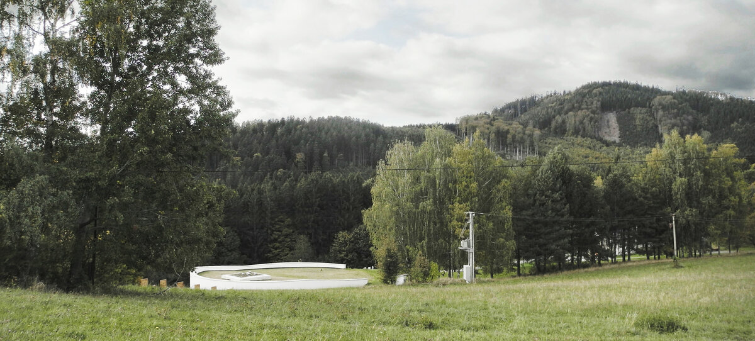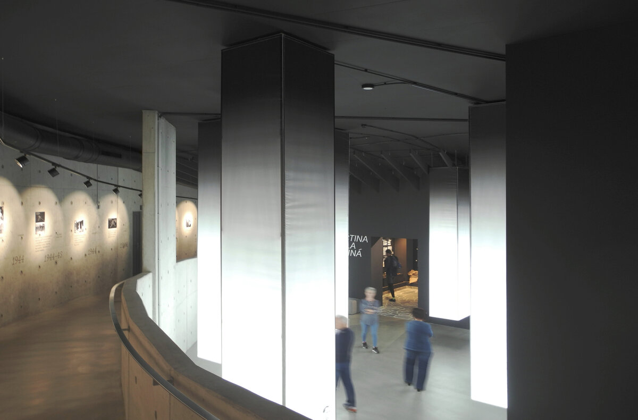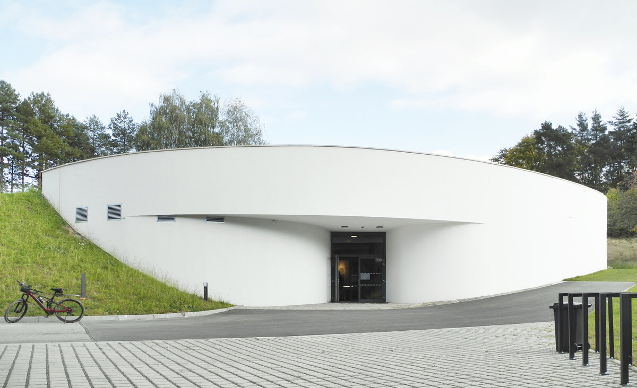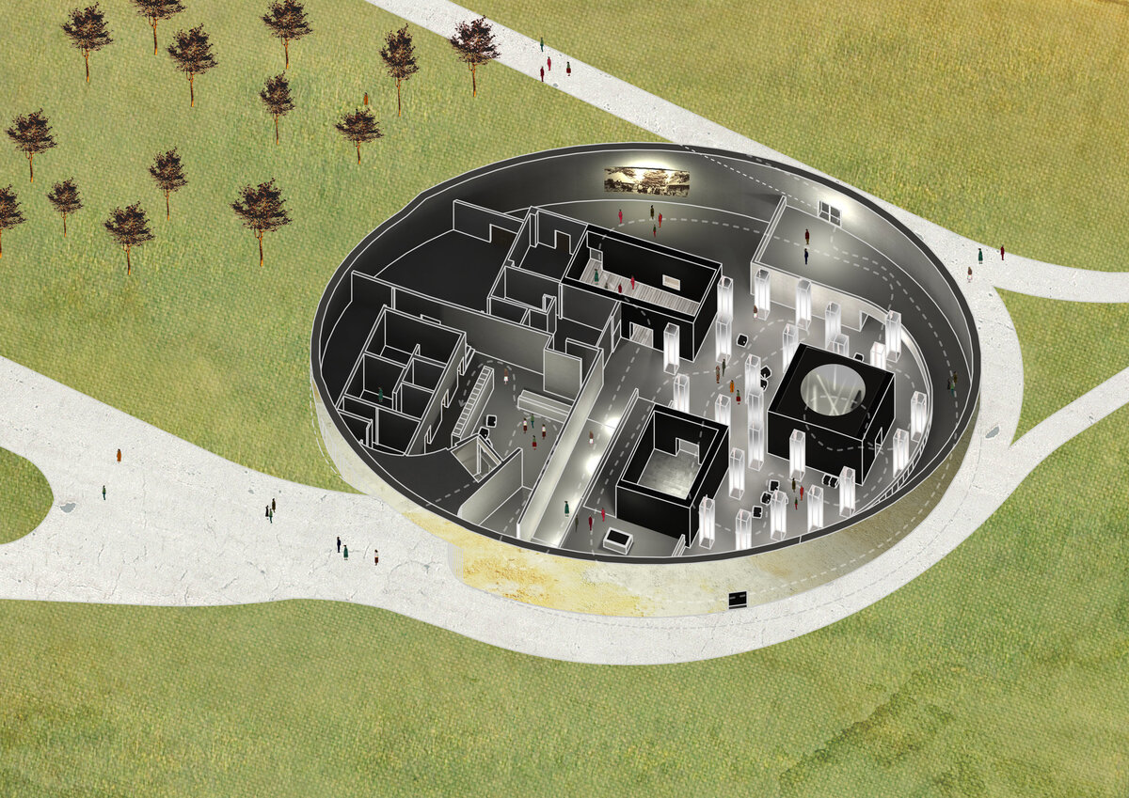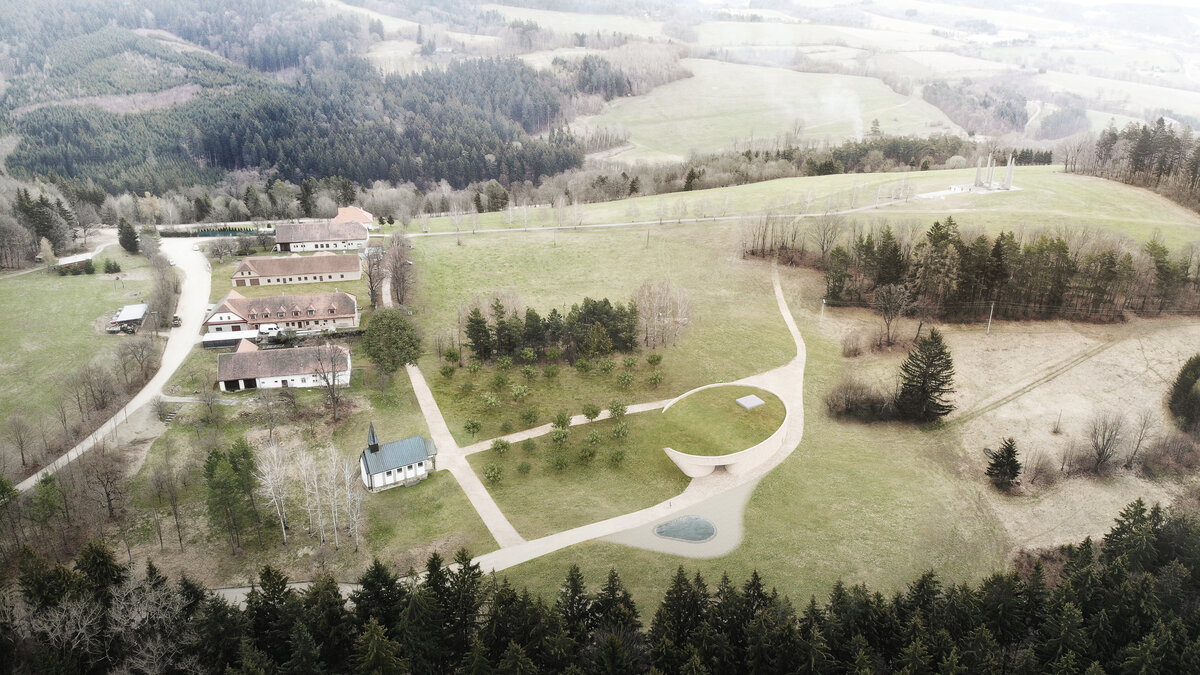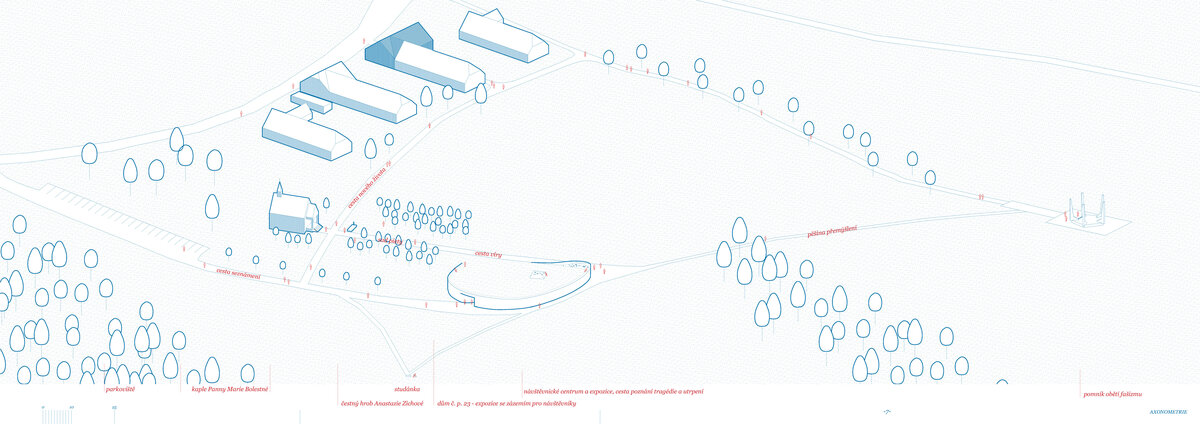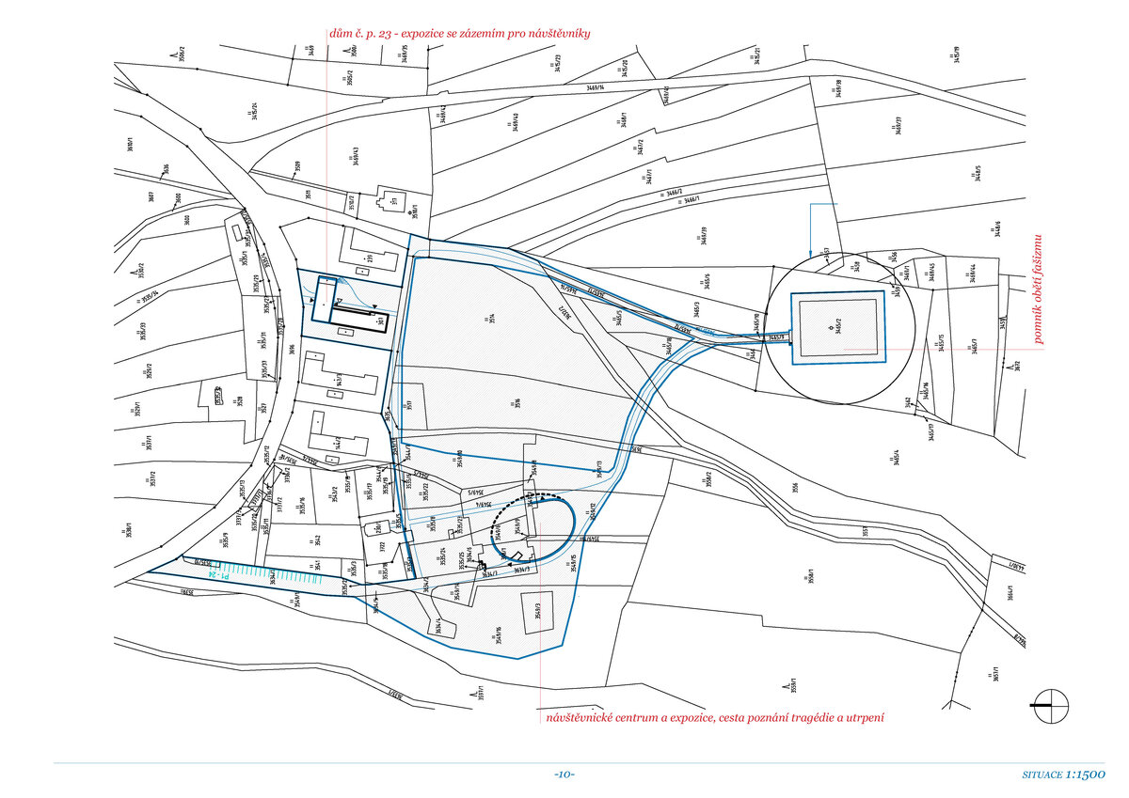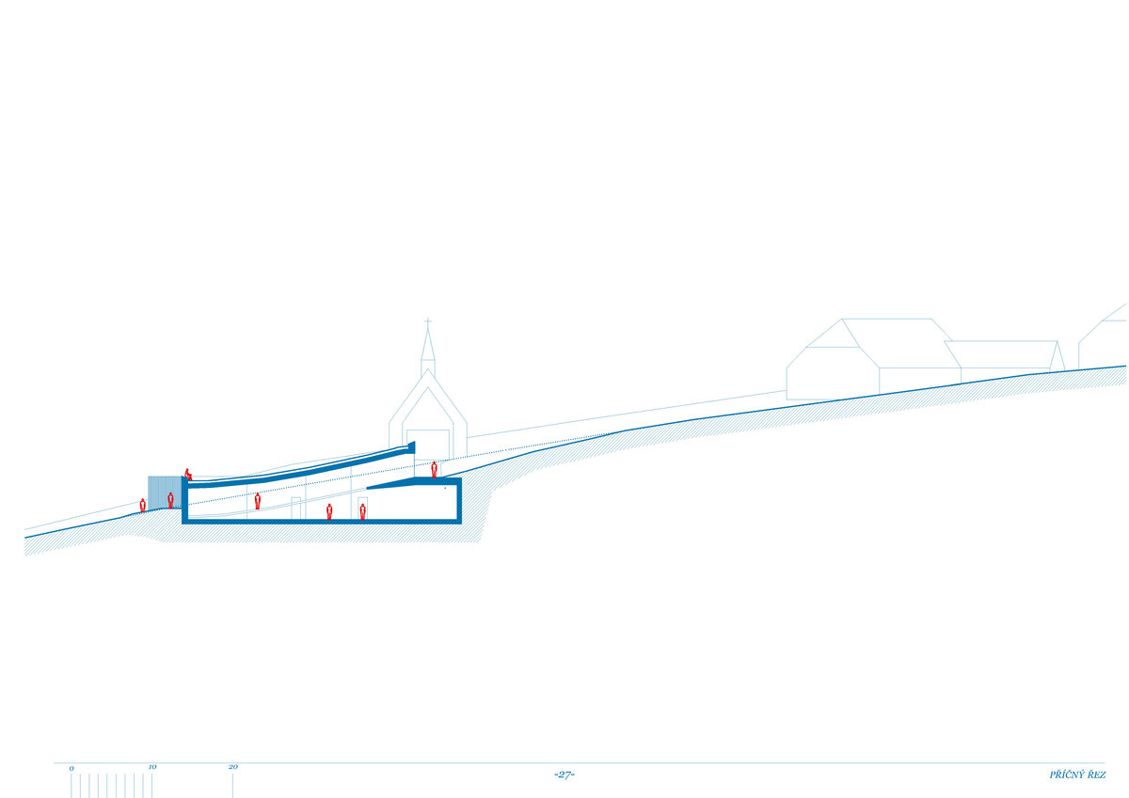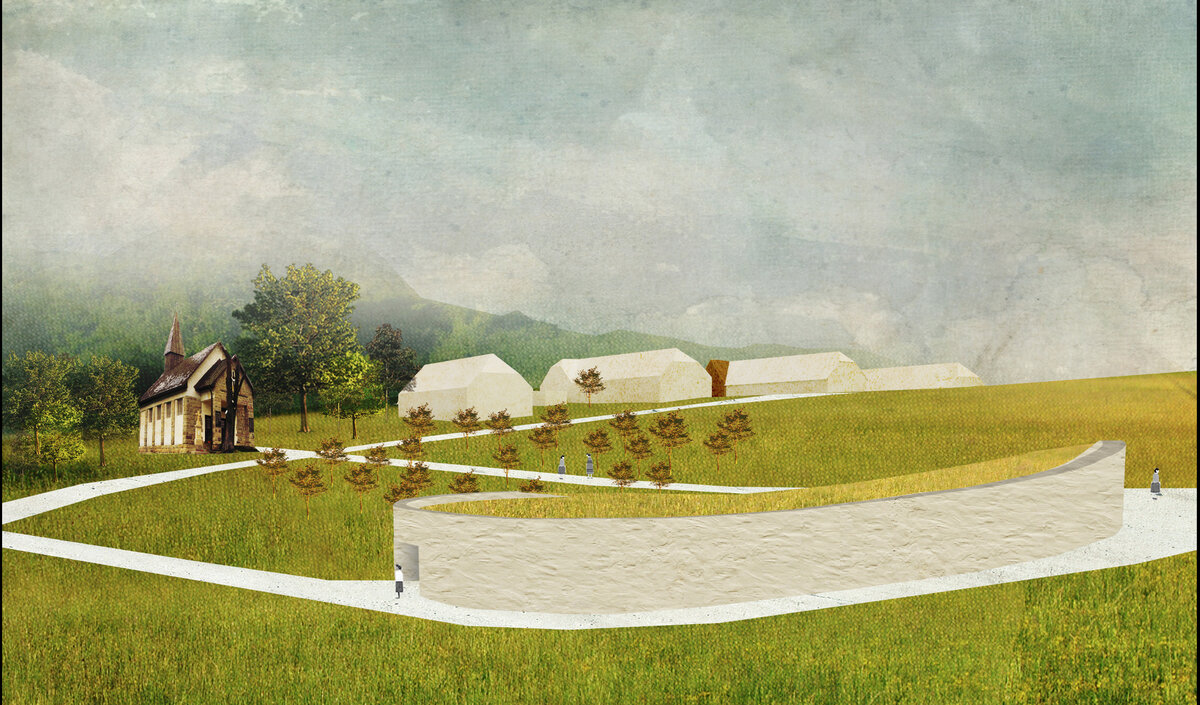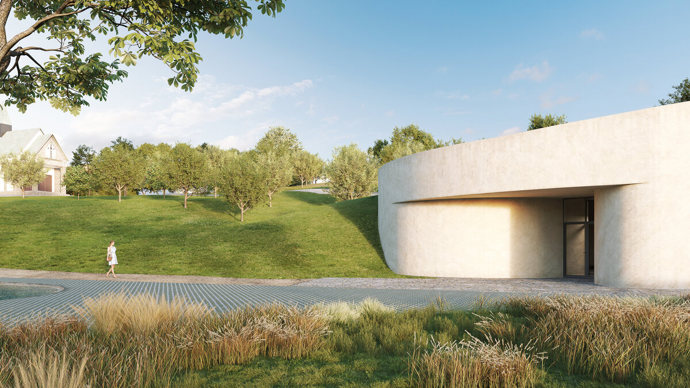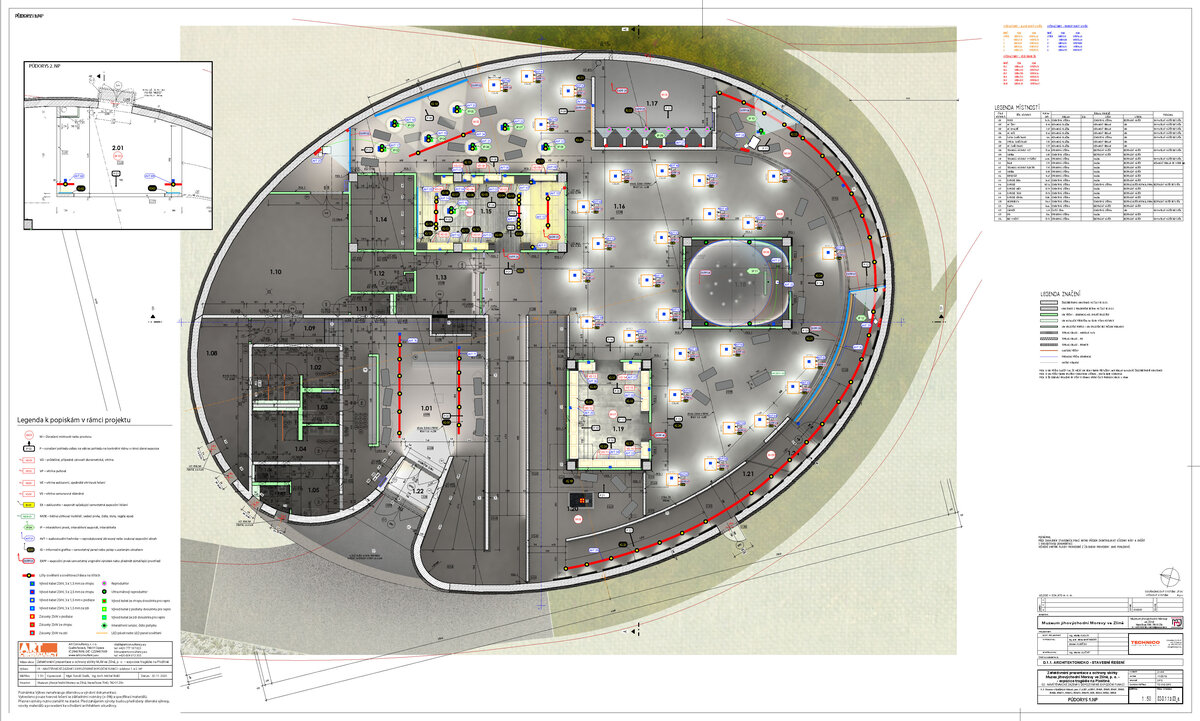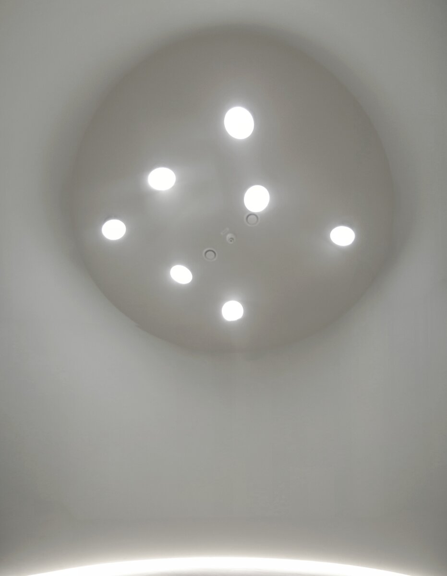| Author |
Michal Poláš, Tomáš Skalík |
| Studio |
Art Consultancy |
| Location |
Drnovice 165, Drnovice, Česká republika |
| Collaborating professions |
Architekt |
| Investor |
Zlínský kraj, Muzeum jihovýchodní Moravy ve Zlíně |
| Supplier |
Projekční práce: Technico Opava s.r.o.
Dodavatel: Navláčil stavební firma |
| Date of completion / approval of the project |
March 2023 |
| Fotograf |
Michal Poláš |
Visitor facilities with a depository-exhibition function, a way to learn about tragedy and suffering,
The architectural rendering of the building acknowledges the current construction intervention, but emphasizes a completely different point of view on the history of the place. It is nothing but an expression of the dignity of man and to man in the face of tragedy, pain and horror, which occurred here at the end of the 2nd St. war took place, and which was a trampling of human dignity in the grossest form. The building is intentionally and symbolically situated in the places where the ruins of the tribune and the amphitheater are currently located, built in the years when the ideologically totalitarian regime's propaganda-motivated conventions and events took place here, which in a way strengthened, if not multiplied, the Płosty tragedy. We are removing this layer of unfortunate and recent history through the overall transformation of the environment and leaving it only as a reminder within the exhibition.
Architectural idea
The goal of the design of the visitor center is to identify it as much as possible from the current pastoral character of the natural and cultural landscape of the Plain and not to add an alien impression to the already busy history of the place. Therefore, the building sinks into the sloping terrain near the chapel of Our Lady of Sorrows. The decision to embed the building underground brings at the same time the necessity of answering the fragile relationship between the built - wall and the growing - terrain. The answer is an ellipsoidal plan curve that does not create awkward corners and, on the contrary, creates a clear line on which both the entrance and the exit from the building are suspended. The visitor center itself is defined by a plan ellipse into which clear orthogonally oriented prisms are inserted. The object thus has two clear worlds. The first is generous, between the curve of the perimeter wall and a group of smaller and larger blocks, and the second world is formed inside each of them. Each block has its specific role and always leads the visitor one step further on the path of learning the story of the Plateau. Between them is a larger exhibition space developing information from the blocks and at the same time leading the visitor gradually upwards to the exit to the outdoor environment on the Path of Faith and Hope. Here, participants walk clearly perpendicular to the axis of the Chapel of the Virgin Mary through.
The object is elliptical in shape, embedded in the terrain. The land has a sloping character, the object is designed in the terrain wave, which it complements and partly emerges from it with its "wavy" roof, which is designed as a green vegetation walkable roof with a built-in irrigation system. Heating is provided by a heat pump. The main entrance is from the west side. Exit from the exhibition is also possible on the 2nd floor on the east side of the building. There is an entrance on the ramp from the southwest side, which also serves as an escape from the building.
Built-up area 1000 m²
Max. building height +7.83 m
Level ±0.000=534.470 m.a.s.l. (b.p.v.)
Structurally, the building is designed as a concrete monolithic structure with a combination of wall and column systems. Ceiling structures are monolithic slabs.
The perimeter constructions are insulated with a contact insulation system with thermal insulation from mineral wool thickness. 150 mm according to ČSN EN 13163 with a declared coefficient of thermal conductivity D = 0.036 W/(m.K) and
Surface treatment of the facade - contact insulation system (ETICS) with colored organic fine-grained plaster, cement-free reinforcing screed. The footing layer of the floor is made of smooth concrete with an epoxy screed without filling.
Green building
Environmental certification
| Type and level of certificate |
-
|
Water management
| Is rainwater used for irrigation? |
|
| Is rainwater used for other purposes, e.g. toilet flushing ? |
|
| Does the building have a green roof / facade ? |
|
| Is reclaimed waste water used, e.g. from showers and sinks ? |
|
The quality of the indoor environment
| Is clean air supply automated ? |
|
| Is comfortable temperature during summer and winter automated? |
|
| Is natural lighting guaranteed in all living areas? |
|
| Is artificial lighting automated? |
|
| Is acoustic comfort, specifically reverberation time, guaranteed? |
|
| Does the layout solution include zoning and ergonomics elements? |
|
Principles of circular economics
| Does the project use recycled materials? |
|
| Does the project use recyclable materials? |
|
| Are materials with a documented Environmental Product Declaration (EPD) promoted in the project? |
|
| Are other sustainability certifications used for materials and elements? |
|
Energy efficiency
| Energy performance class of the building according to the Energy Performance Certificate of the building |
C
|
| Is efficient energy management (measurement and regular analysis of consumption data) considered? |
|
| Are renewable sources of energy used, e.g. solar system, photovoltaics? |
|
Interconnection with surroundings
| Does the project enable the easy use of public transport? |
|
| Does the project support the use of alternative modes of transport, e.g cycling, walking etc. ? |
|
| Is there access to recreational natural areas, e.g. parks, in the immediate vicinity of the building? |
|
