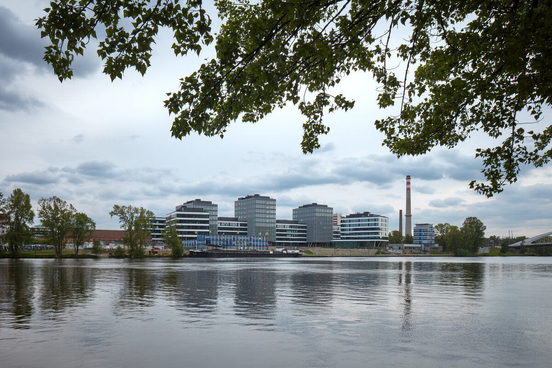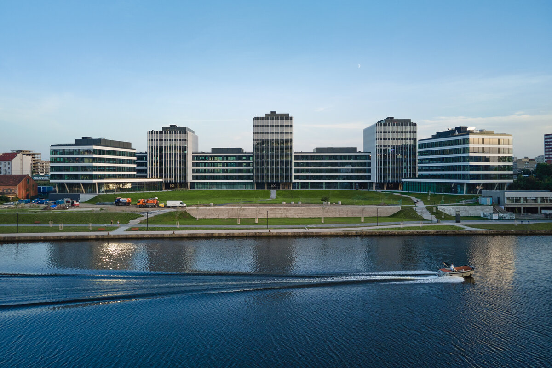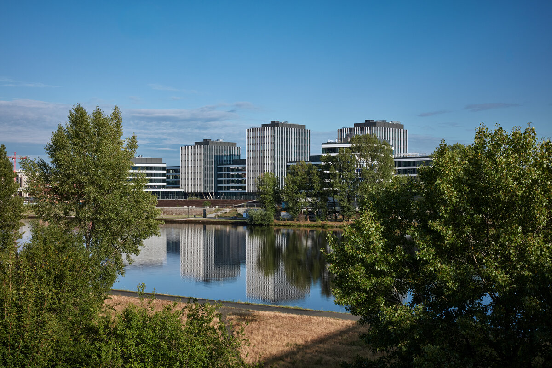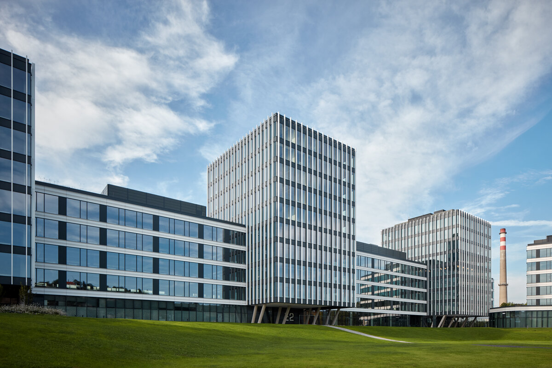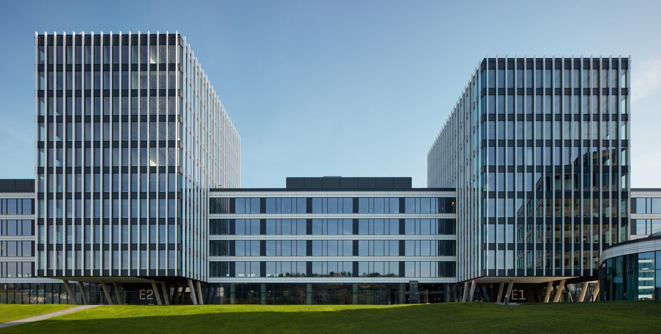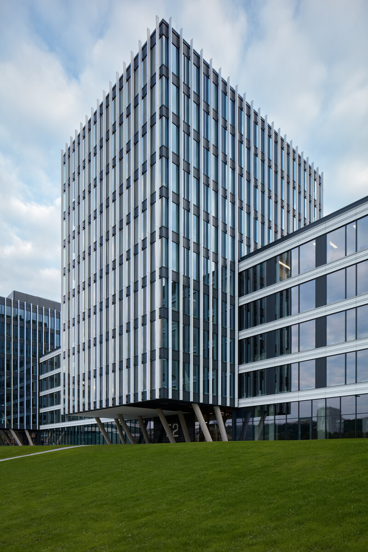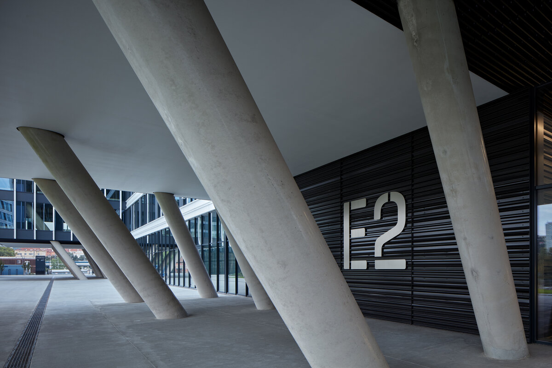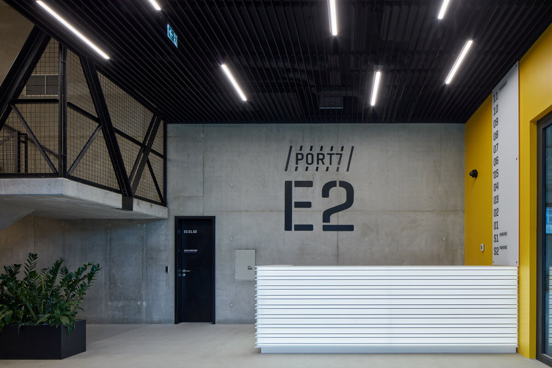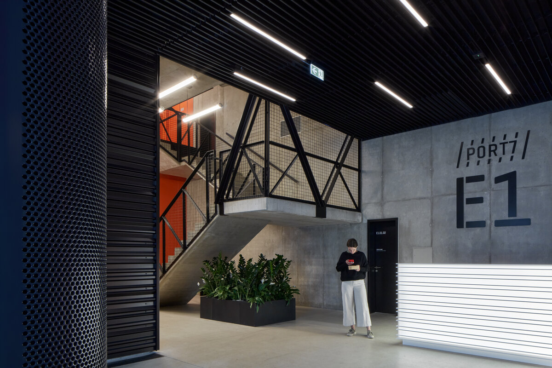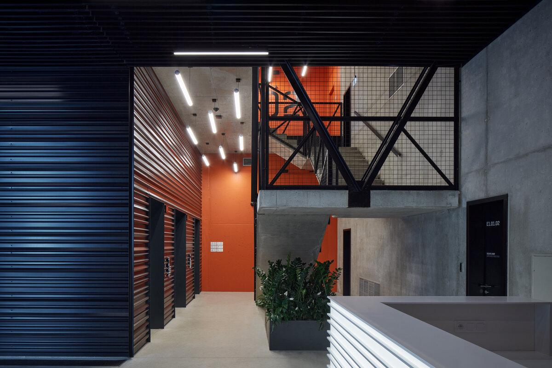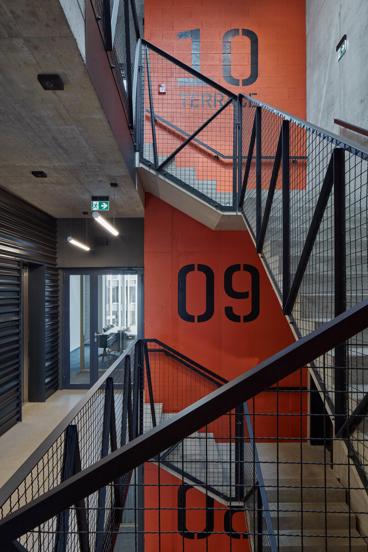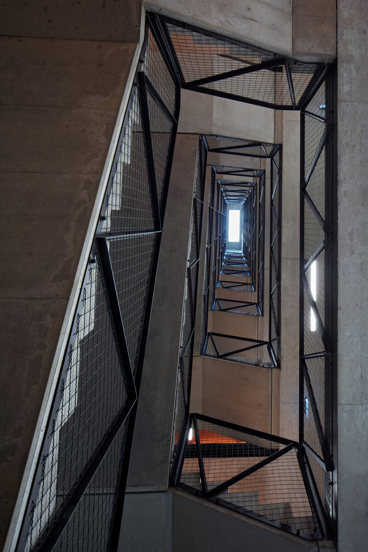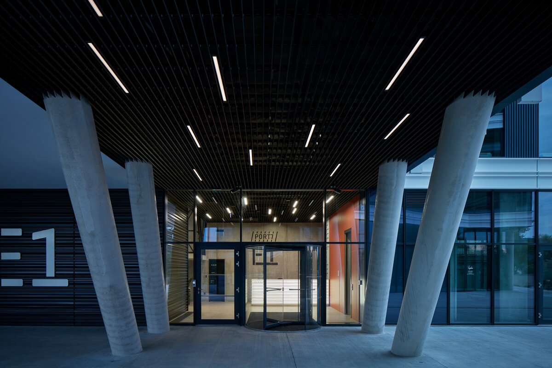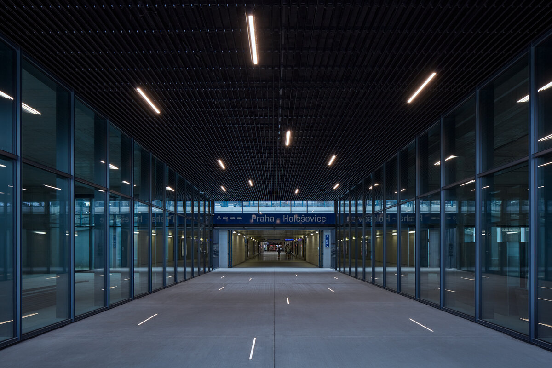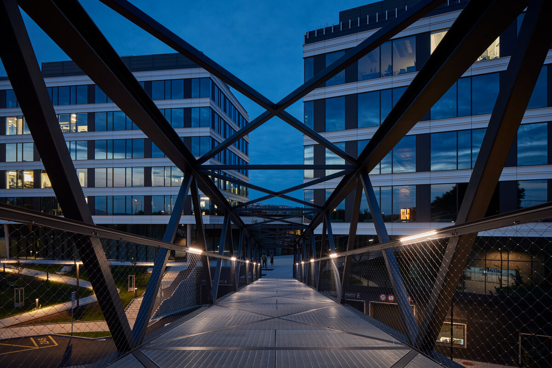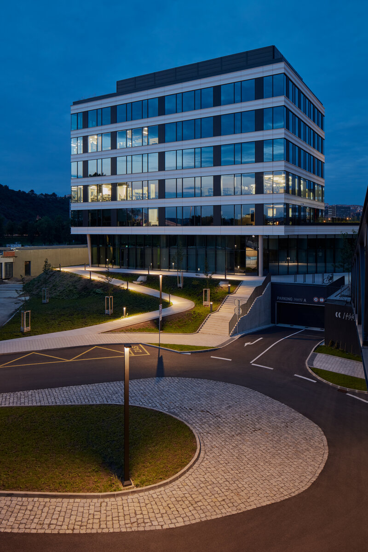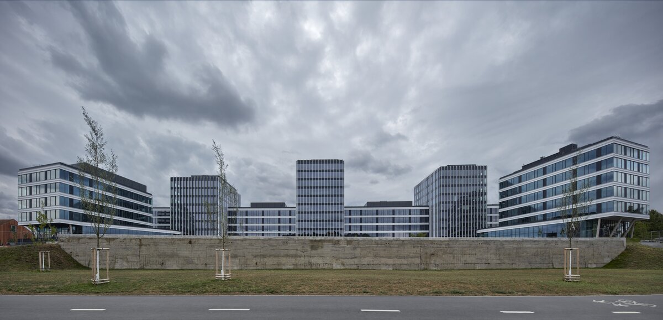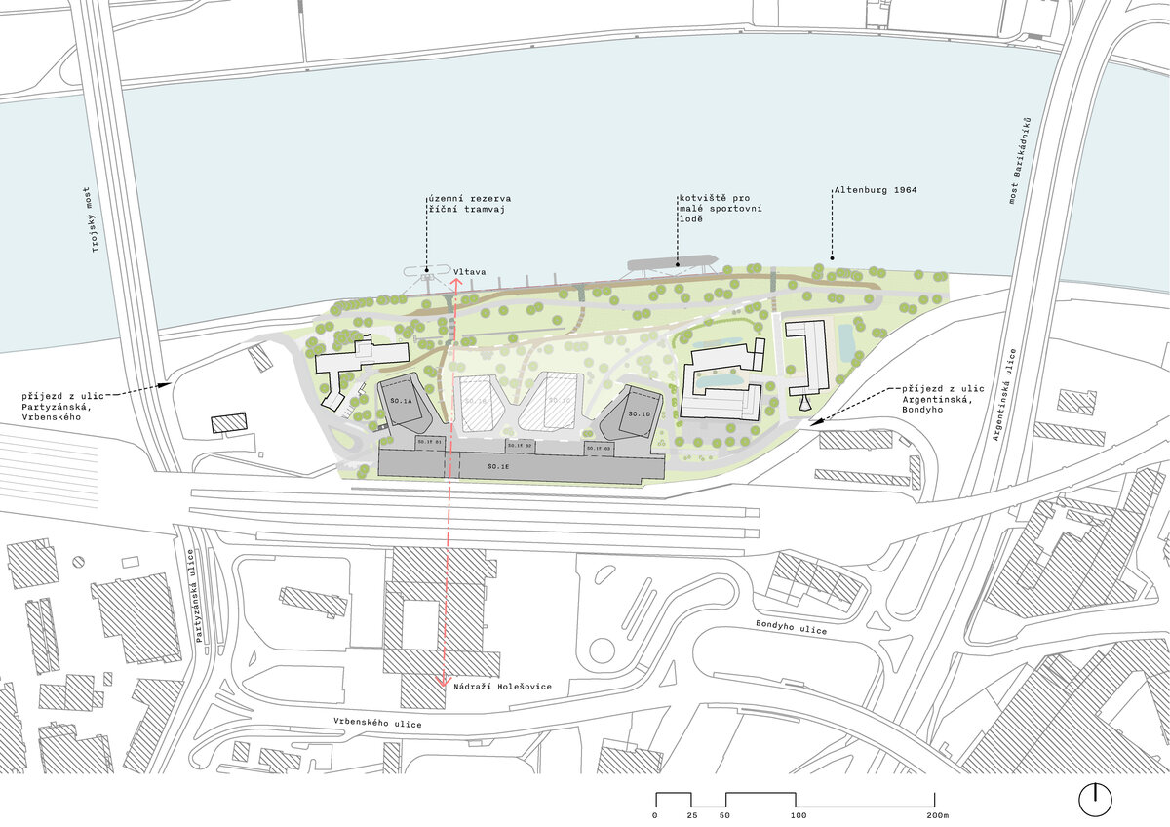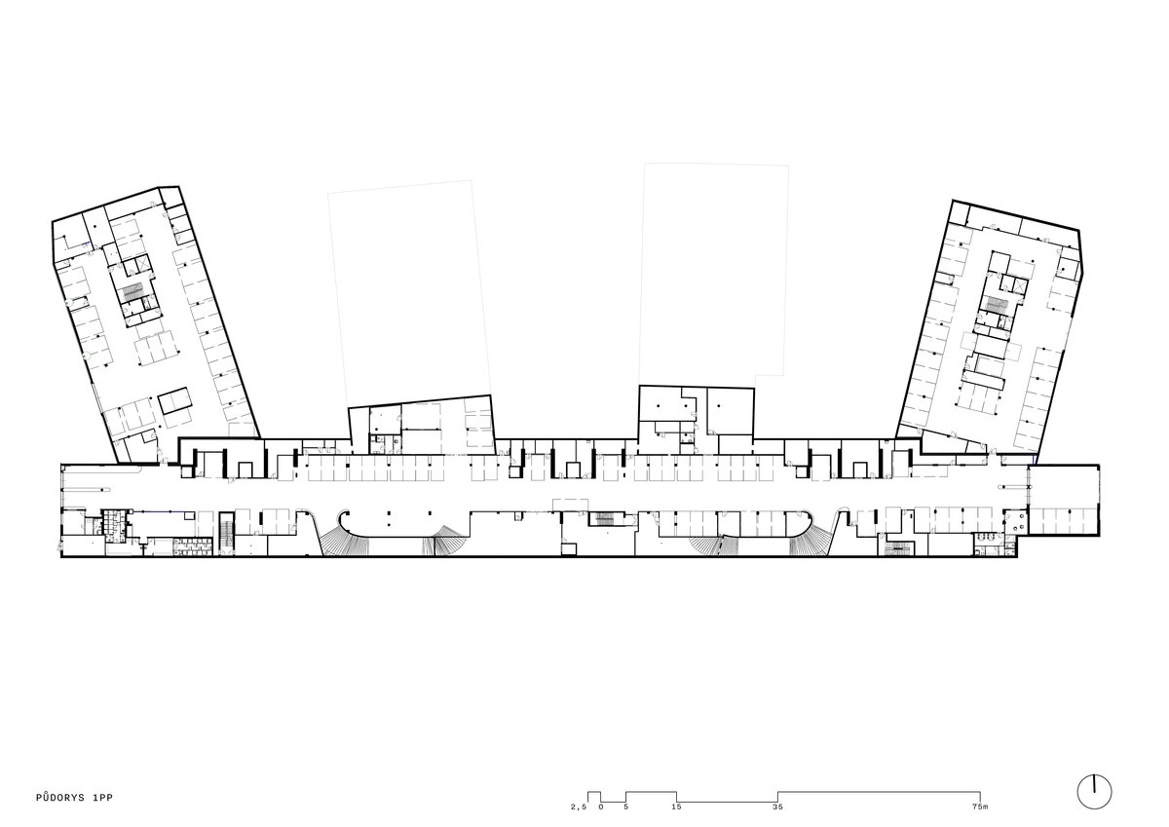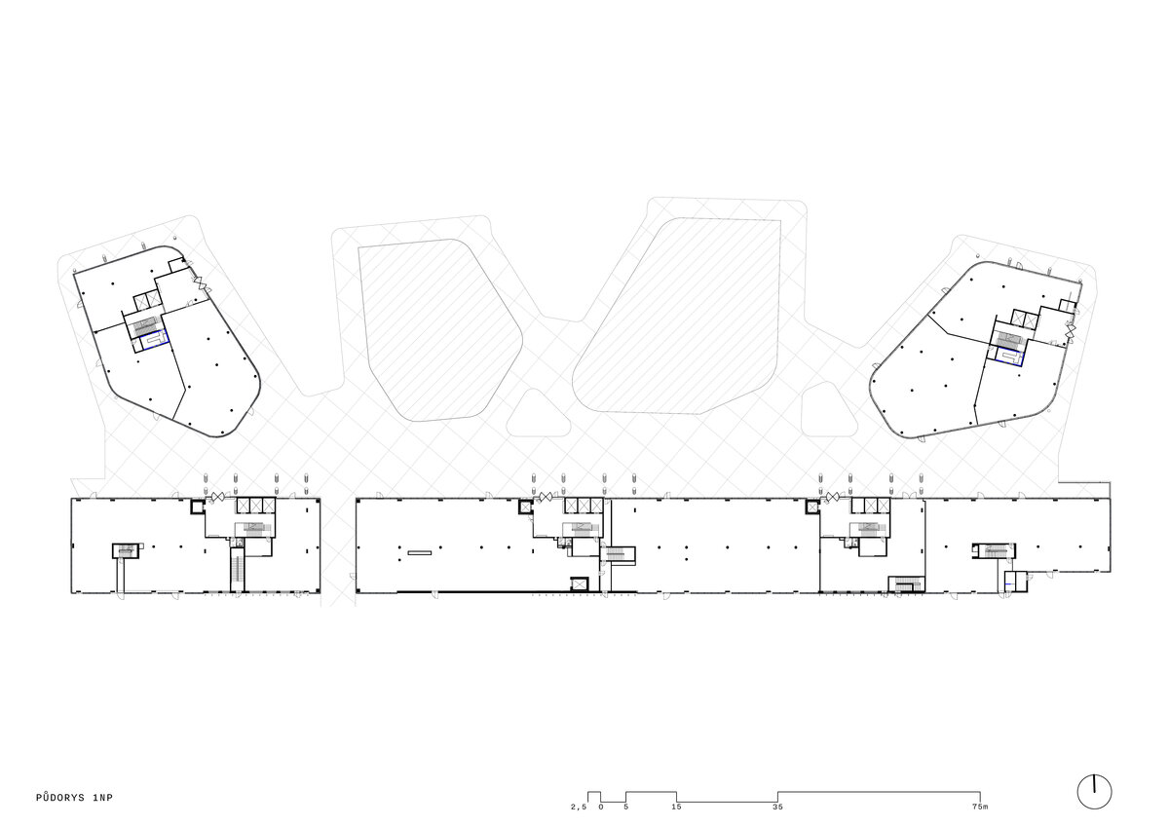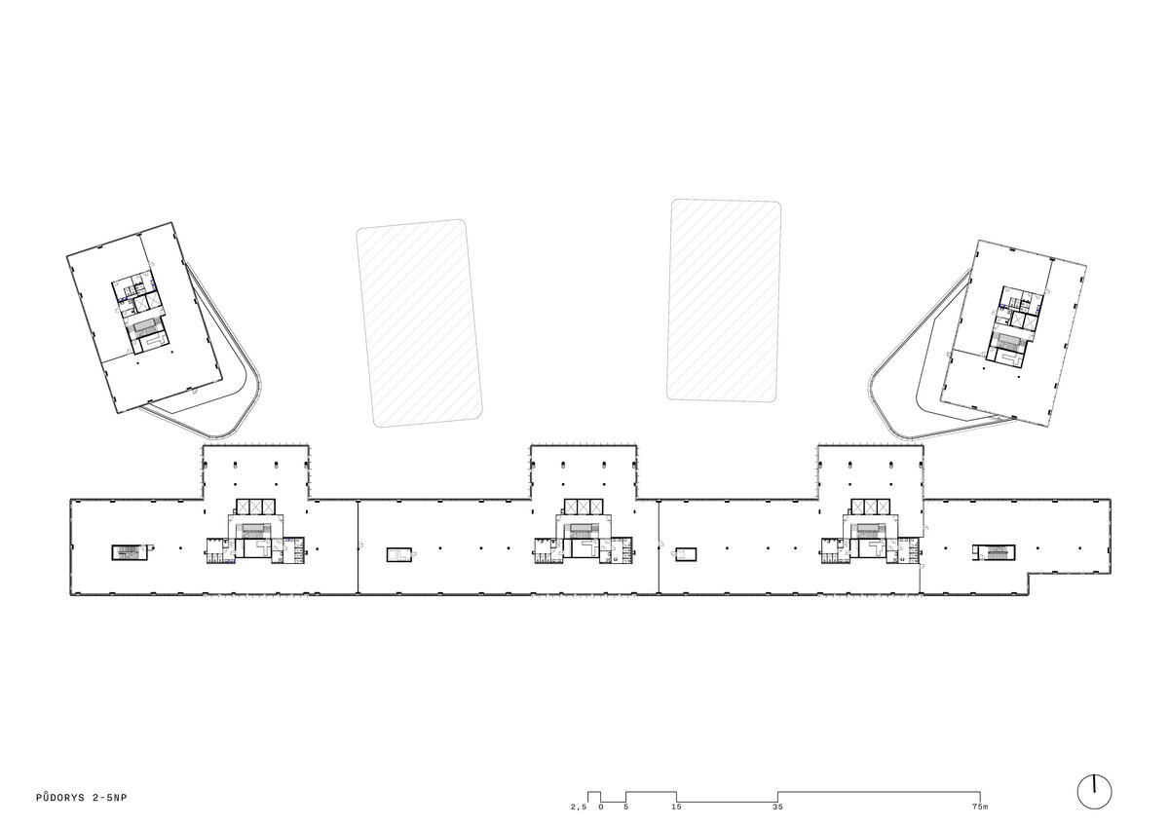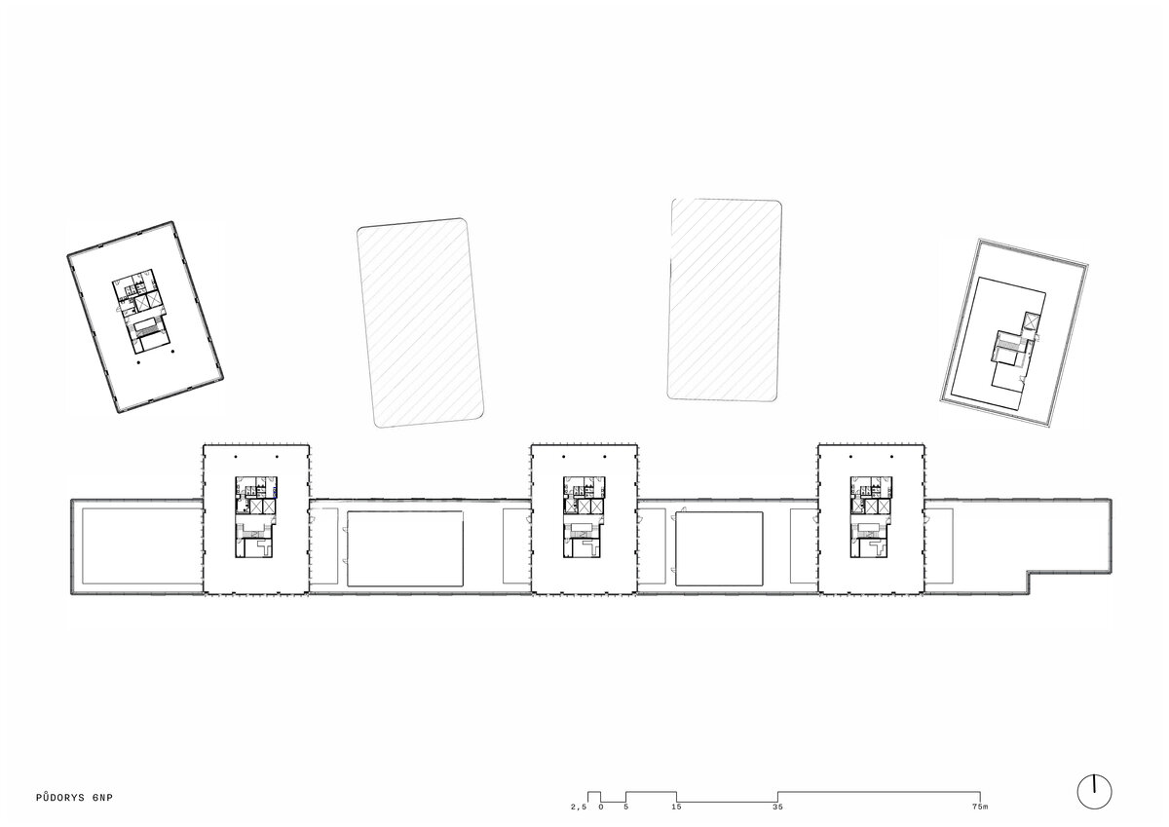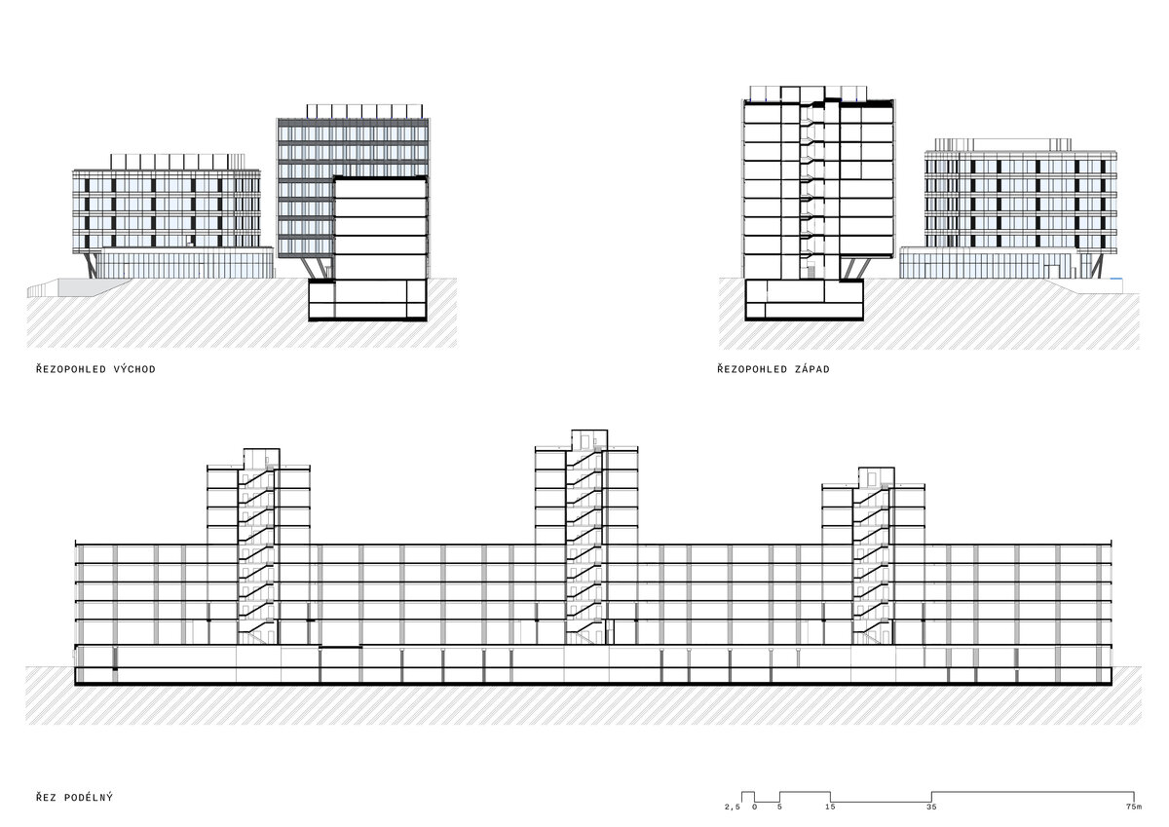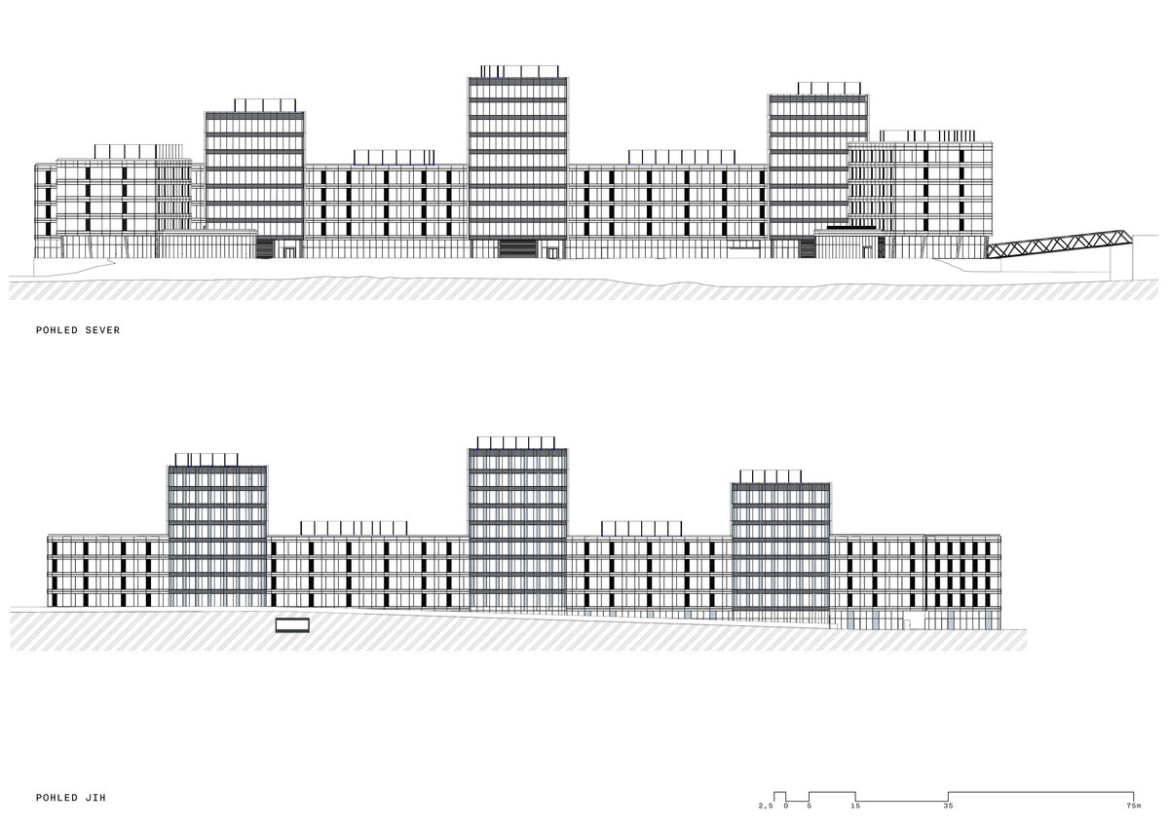| Author |
Ing. arch. Jiří Havrda, Štefan Hora MSc., Ing. Richard Szilvassi |
| Studio |
NEXTLINE architekti ve spolupráci s DAM architekti |
| Location |
Partyzánská 18/23, 170 00 Praha 7-Holešovice |
| Collaborating professions |
AED project - Ing. Aleš Heřmánek, Ing. Zbyněk Ransdorf |
| Investor |
Skanska Property Czech Republic - Jan Hes
Křižíkova 682/34a,
186 00 Praha 8 - Karlín |
| Supplier |
Skanska a.s. - Ondřej Plucha
Křižíkova 682/34a,
186 00 Praha 8 - Karlín |
| Date of completion / approval of the project |
March 2023 |
| Fotograf |
Boys Play Nice |
NEW CONSTRUCTION OF A MULTIFUNCTIONAL AREA
On the banks of the Vltava in Holešovice, the 1st stage of the conversion of an industrial brownfield into a multi-purpose area with all the necessary civic amenities and a total area of 48,000 m2 of new usable space (shops, restaurants, kindergarten/school, residential apartments and short-term accommodation) has been implemented. The campus also includes a beach with a harbor for motor and sports boats. The embankment and piers are a place for cultural and social events as well as a space for water and recreational sports.
The building has two joined underground floors, from which there are 3 separate buildings. These are 2 towers in the northern part of SO.1A and SO.1D. In the southern part, is object SO.1E, which is continuous. Three high-rise towers rise from the SO.1E building from the 6th floor.
The lower structure is made of waterproof concrete with external insurance asphalt insulation as protection against radon.
The upper structure is placed on the base of the basements approx. 30 cm above the calculated flood level Q2002. The structural system is combined from monolithic reinforced concrete. The stairs are monolithic with prefabricated arms. The elevator shafts are also monolithic reinforced concrete with the elevator machine under the ceiling of the shaft, the elevator machine room is within the shaft.
Parking zones are marked with orientation elements using colors and letters/numbers on pillars/walls/floor. Parking spaces, roads and pedestrian zones are marked with paint. This uniform orientation system is applied graphically across the entire area.
Technical rooms are mainly located in basements. Part of the technology is also located on technological roofs screened by acoustic screens.
Rentable administrative areas are basically designed as a universal office monospace with preparation for installing partitions within the soffit grid according to the tenant's layouts. In the administrative areas, the floors are doubled.
Building roofs are divided into 4 basic types – green roofs, walkable terraces, technological spaces, and normal roofs. The basic type is an inverted roof structure with asphalt fully modifiable strips or foil waterproofing. Roofs are drained through roof drains, using downspouts, the drains are heated. The technical devices located on the roof are visually hooded, with a perimeter, self-supporting composite acoustic screen. Irrigation of green roofs is implemented as part of the roof structures.
The facades are designed as a light perimeter shell combining transparent and opaque fillings. On the ground floor of the building, the emphasis is on the maximum use of transparent, glazed surfaces to increase the attractiveness of commercial spaces. The facade constructions are designed to meet the thermal insulation parameters of the highest standards, the glazing is solved with thermally insulating triple glazing. The facades meet the required soundproofing in order to ensure the noise level limits in the protected rooms of the building.
Green building
Environmental certification
| Type and level of certificate |
LEED v4/4.1 - Platinum
|
Water management
| Is rainwater used for irrigation? |
|
| Is rainwater used for other purposes, e.g. toilet flushing ? |
|
| Does the building have a green roof / facade ? |
|
| Is reclaimed waste water used, e.g. from showers and sinks ? |
|
The quality of the indoor environment
| Is clean air supply automated ? |
|
| Is comfortable temperature during summer and winter automated? |
|
| Is natural lighting guaranteed in all living areas? |
|
| Is artificial lighting automated? |
|
| Is acoustic comfort, specifically reverberation time, guaranteed? |
|
| Does the layout solution include zoning and ergonomics elements? |
|
Principles of circular economics
| Does the project use recycled materials? |
|
| Does the project use recyclable materials? |
|
| Are materials with a documented Environmental Product Declaration (EPD) promoted in the project? |
|
| Are other sustainability certifications used for materials and elements? |
|
Energy efficiency
| Energy performance class of the building according to the Energy Performance Certificate of the building |
B
|
| Is efficient energy management (measurement and regular analysis of consumption data) considered? |
|
| Are renewable sources of energy used, e.g. solar system, photovoltaics? |
|
Interconnection with surroundings
| Does the project enable the easy use of public transport? |
|
| Does the project support the use of alternative modes of transport, e.g cycling, walking etc. ? |
|
| Is there access to recreational natural areas, e.g. parks, in the immediate vicinity of the building? |
|
