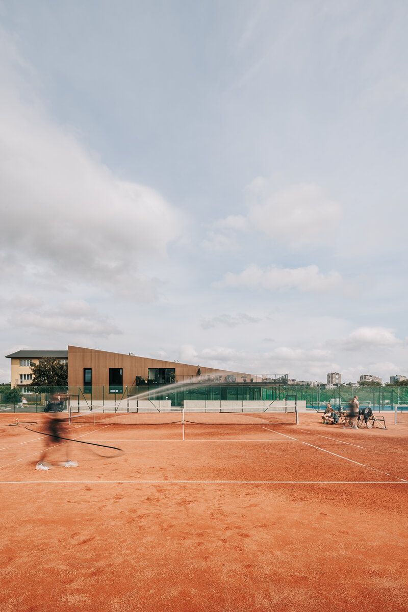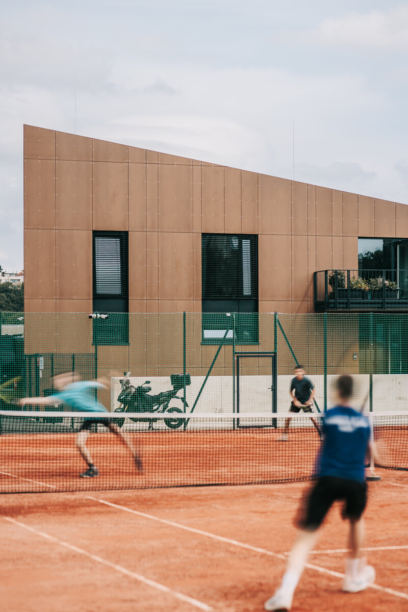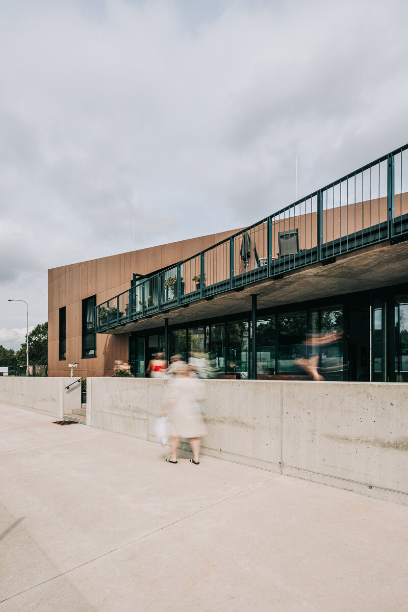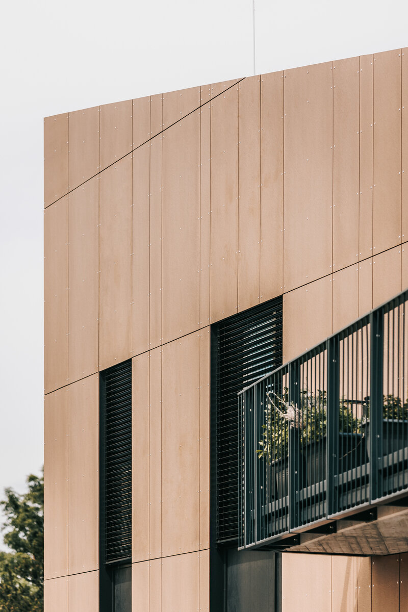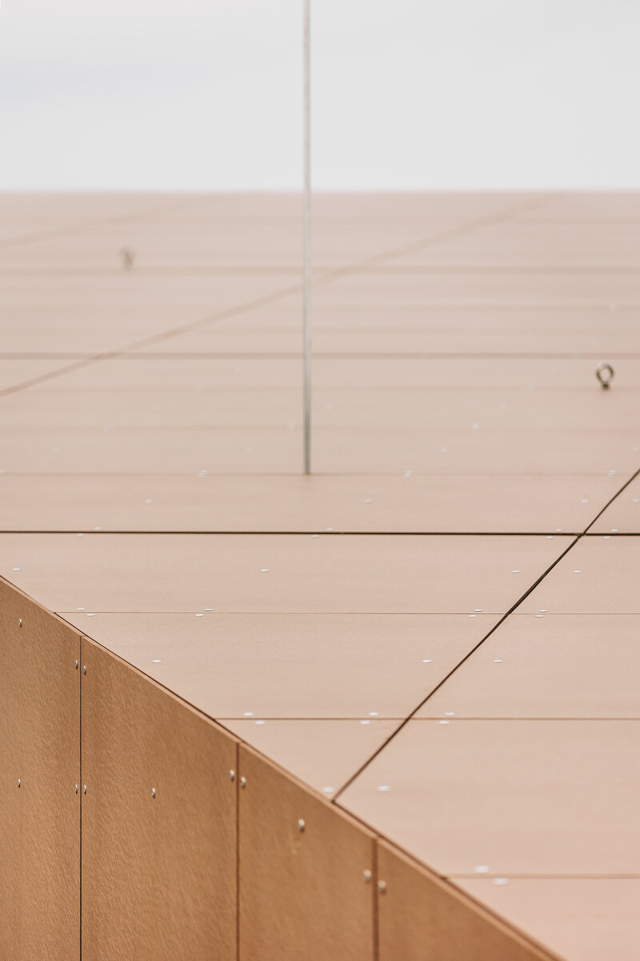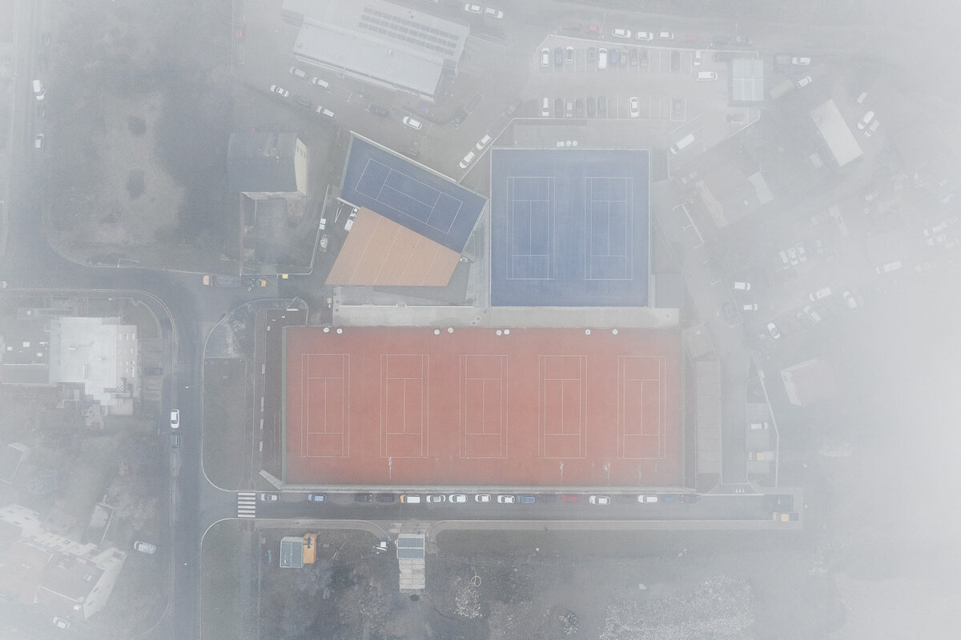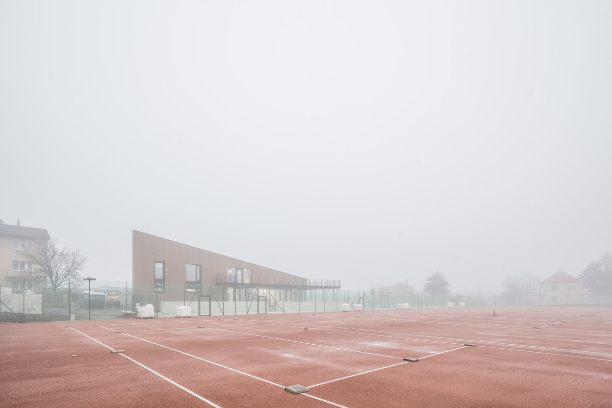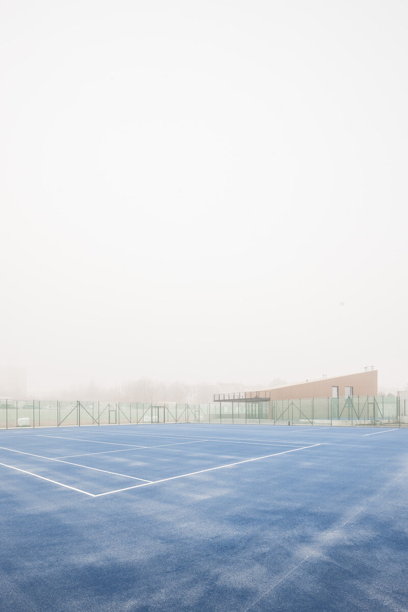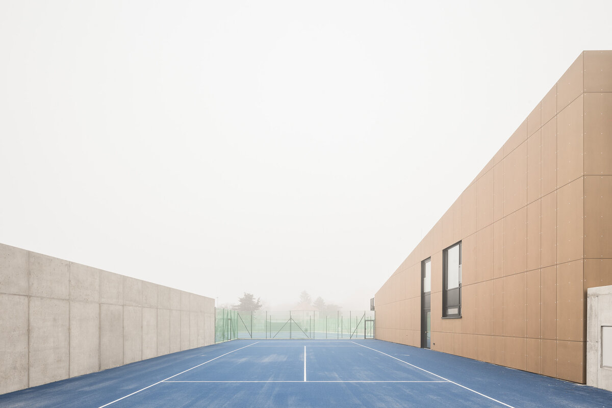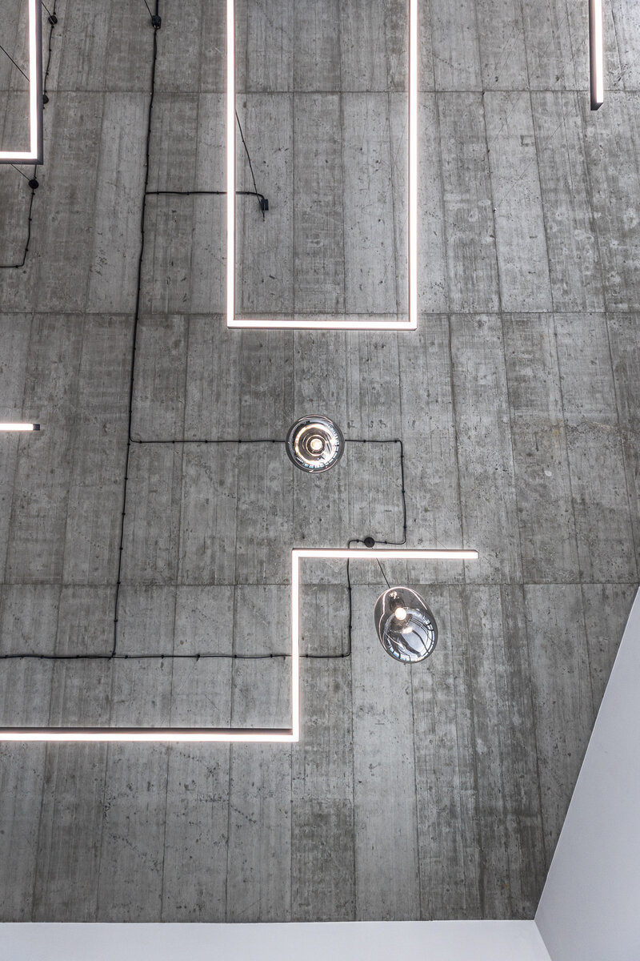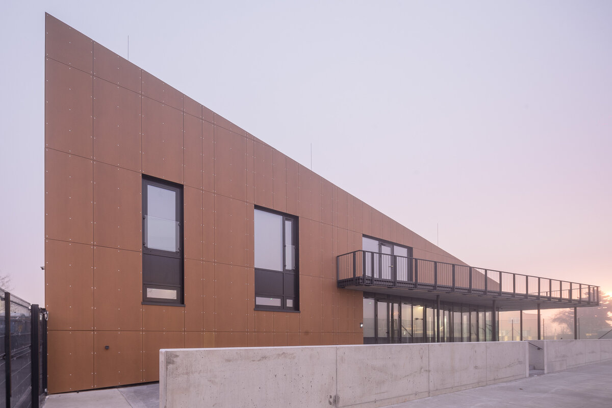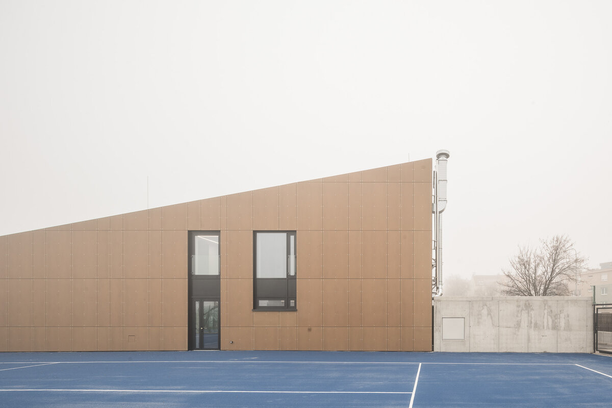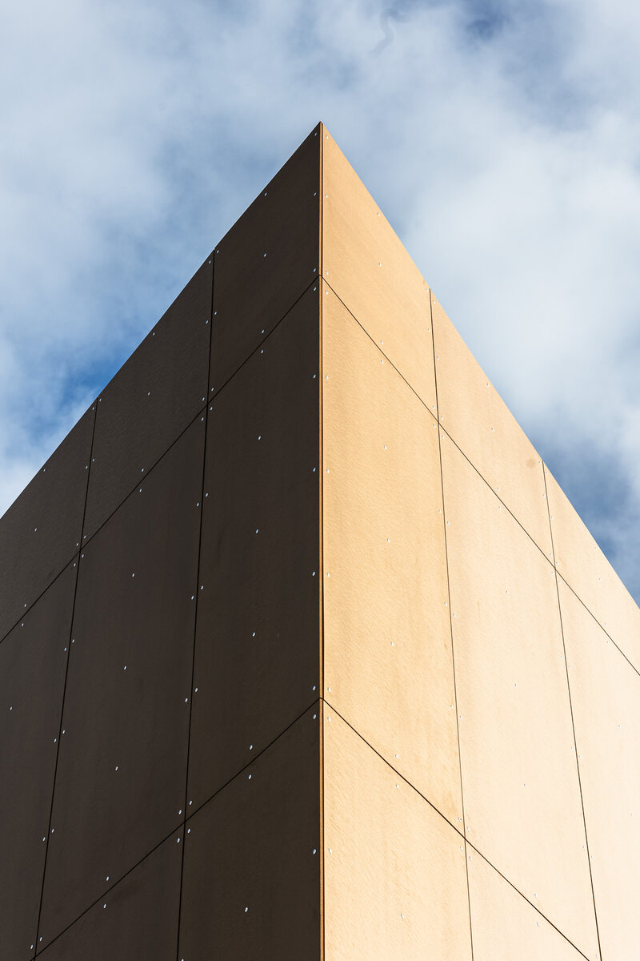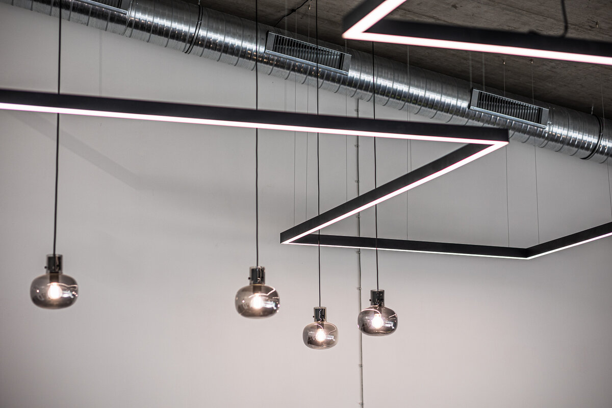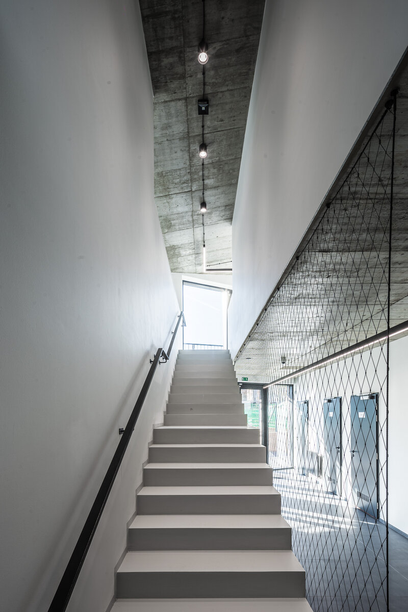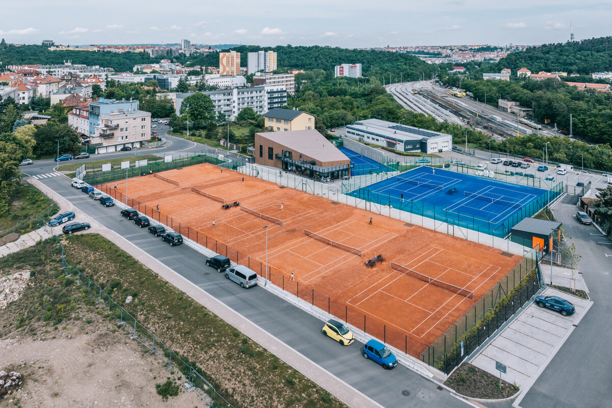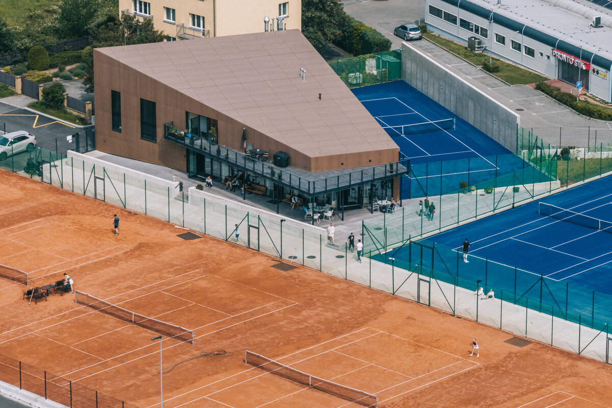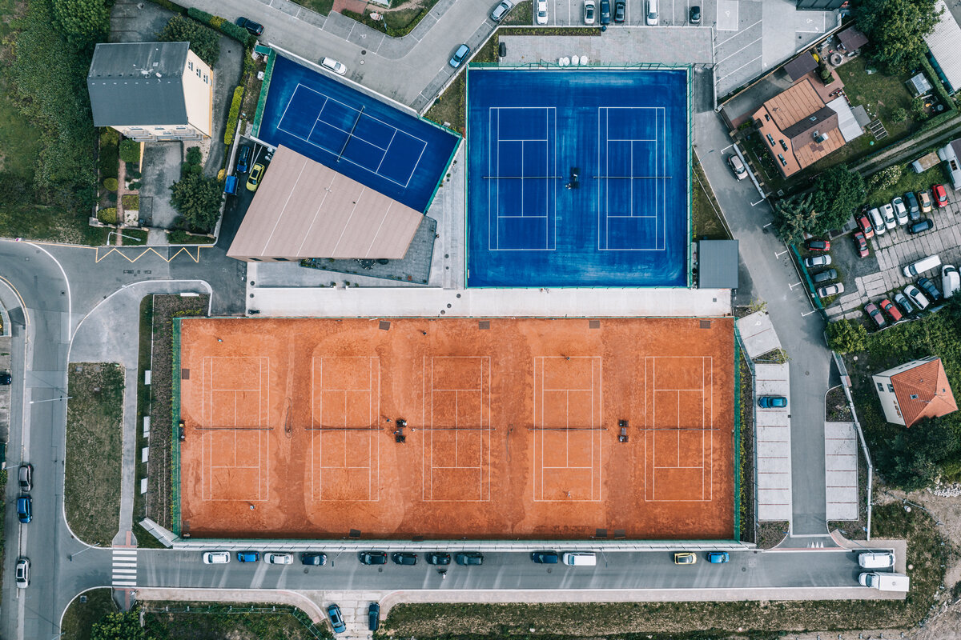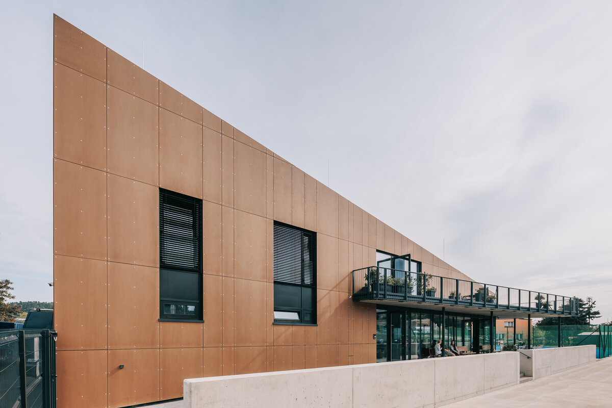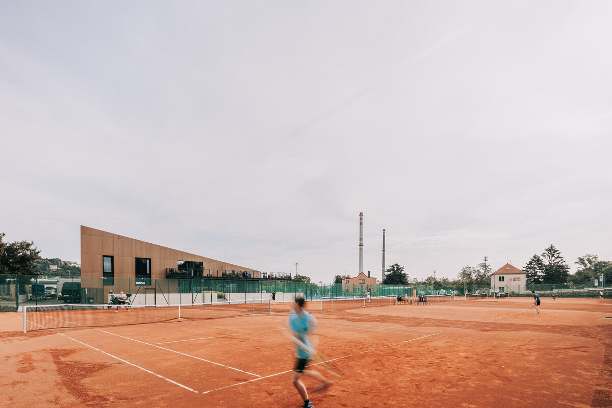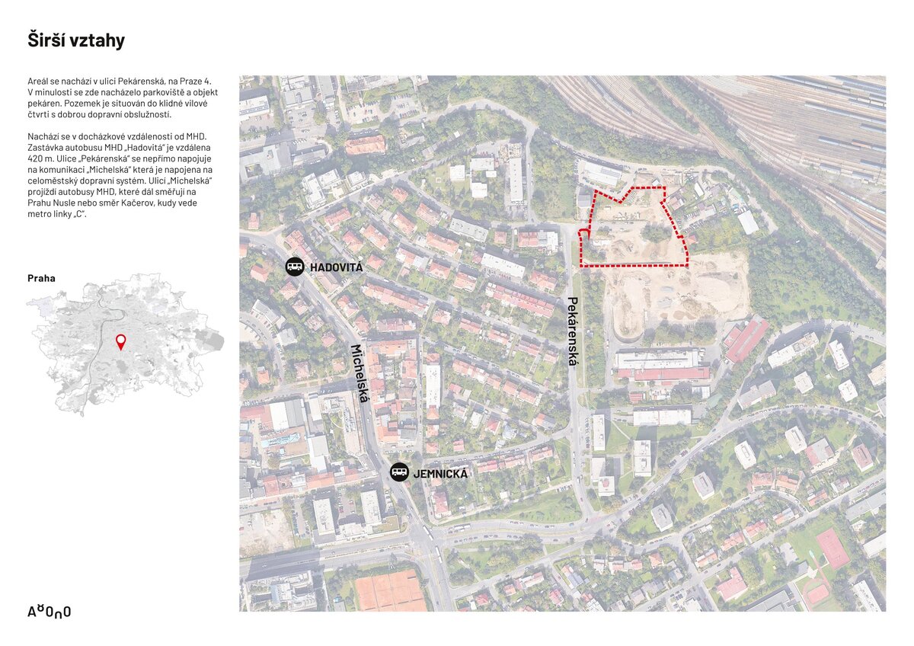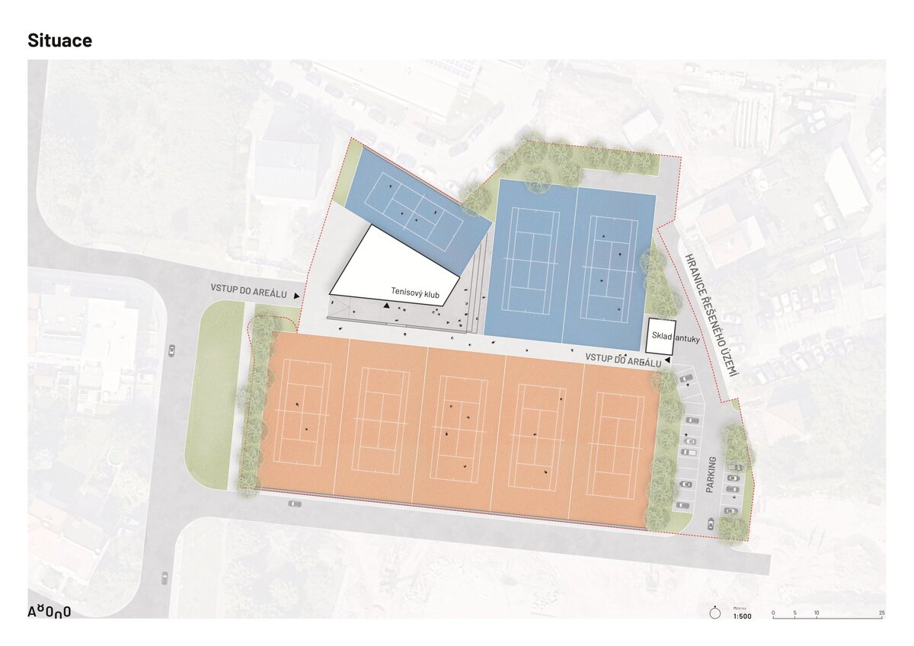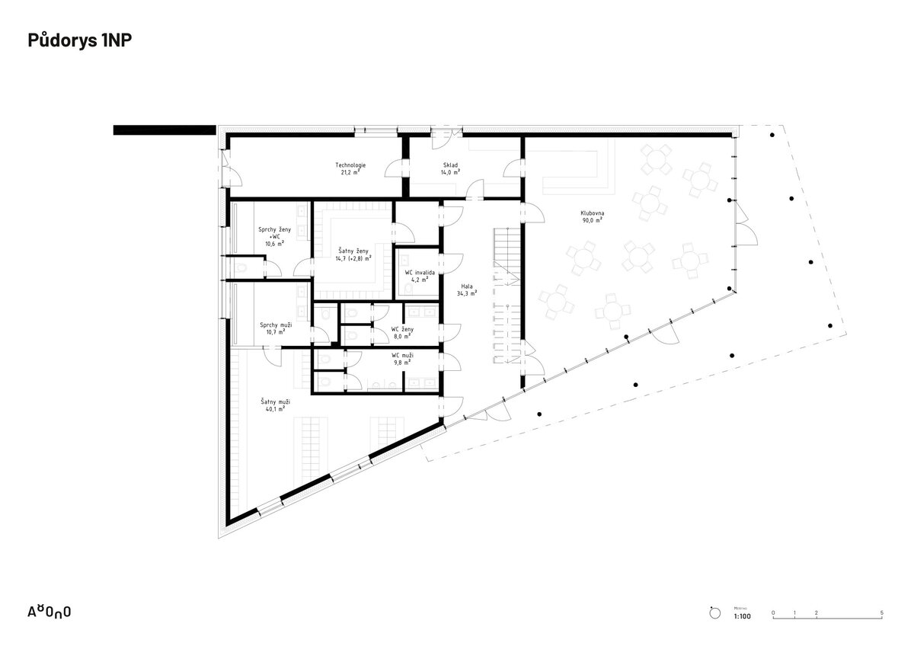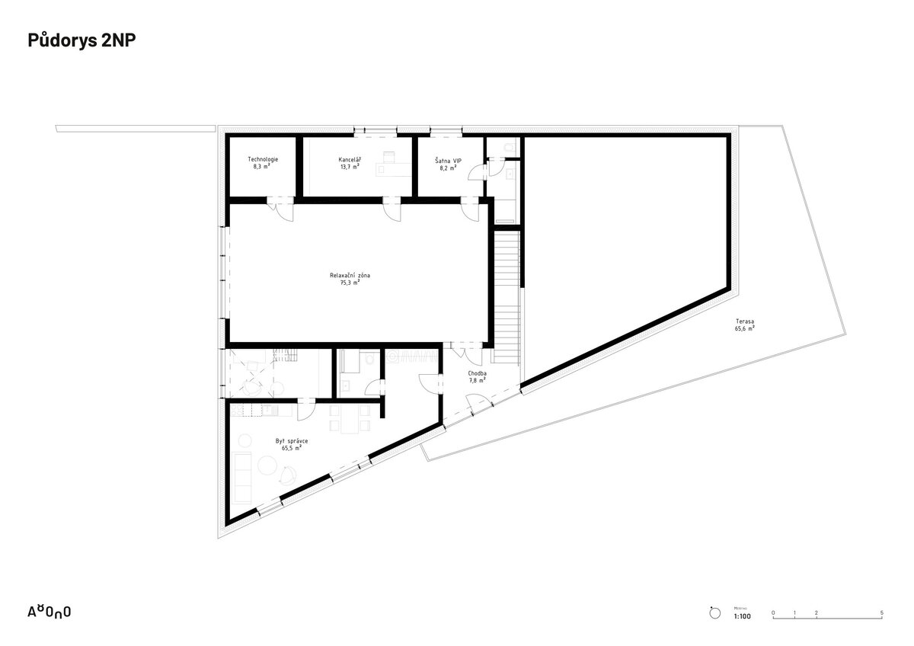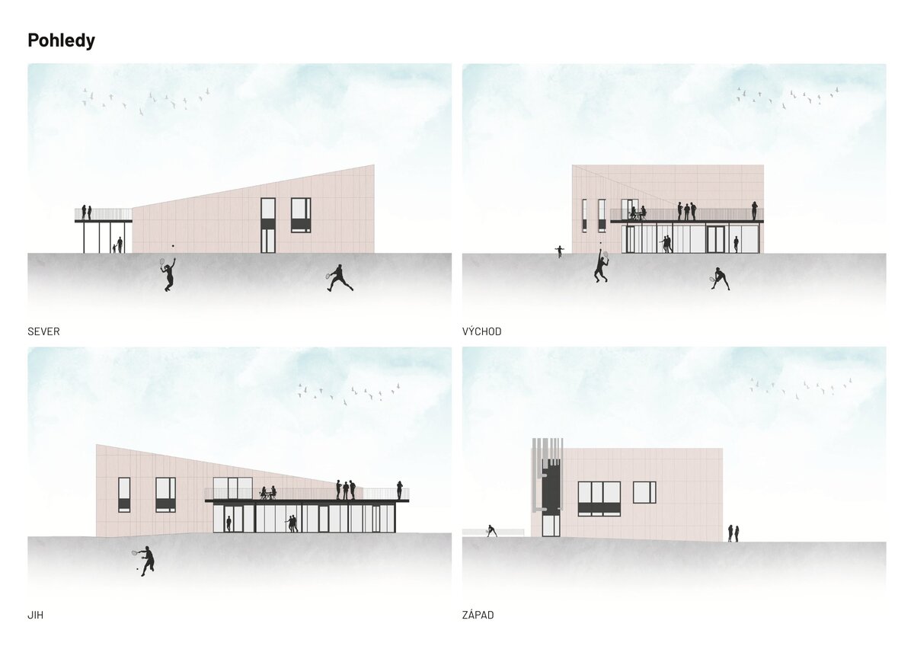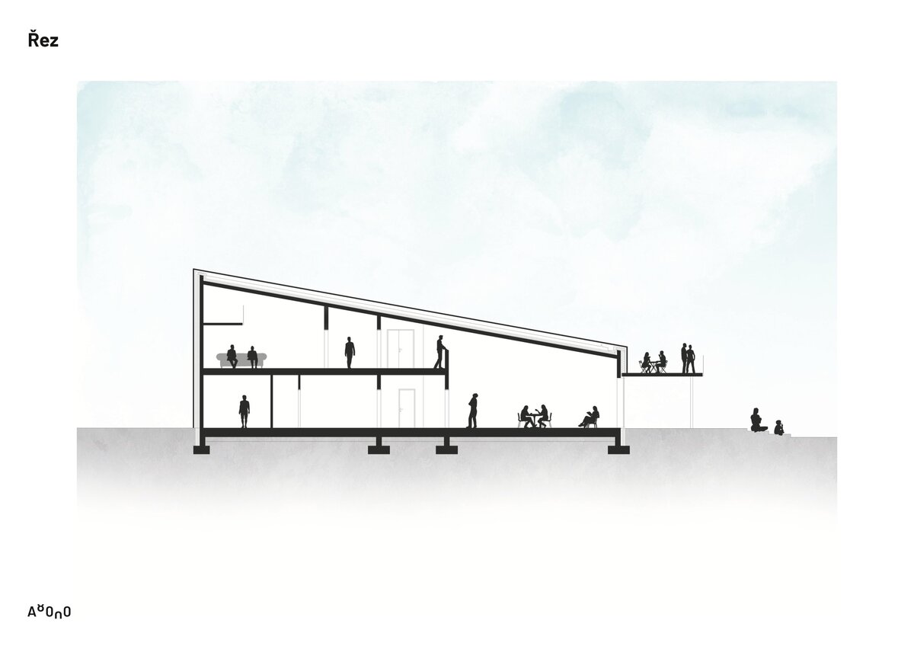| Author |
Martin Krupauer, Pavel Kvintus, Martin Sedmák, Michael Vojtěchovský, Ladislav Krlín |
| Studio |
A8000 |
| Location |
Pekárenská 1598, 141 00 Praha 4-Michle, Česko |
| Collaborating professions |
H.A.N.S. stavby, a.s.; PERITAS s.r.o.; STRUCTIQA s.r.o.; TEPROS, s.r.o.; Ing. Jan Myšička st.; Ing. Jiří Kejmar; EXPLAN s.r.o.; TEPROS, s.r.o.; EXPLAN s.r.o.; Ing. Jana Pyšková |
| Investor |
PASSERINVEST GROUP, a. s., Brumlovka, Želetavská 1525/1, Michle, 140 00 Praha 4, Česko |
| Supplier |
Berger Bohemia a.s., Klatovská 410/167, 321 00, Plzeň |
| Date of completion / approval of the project |
March 2024 |
| Fotograf |
Ondřej Bouška |
The new tennis courts and facilities for the members of the tennis club TK LTC 1927 Prague - Michle are located in the area of the former Michelské pekárny, which is now being transformed into an attractive urban location.
The area consists of a tennis club building, seven tennis courts and one training court. Five of the courts are classic red clay, two courts and the training court have an artificial surface. The architectural and urban design is minimalist, the area is unified by pure expressive elements such as basalt facade slabs or exposed concrete.
The building with the clubhouse and all the facilities has a plan shape of an irregular trapezoid, making the most of the irregular shape of the site. The floor plan also determines the material solution. The pitched roof falls steeply to the east, cutting the house into a higher two-storey section to the west and a lower single-storey section to the east. On the second floor, a residence terrace cuts into the mass of the house, offering a comfortable view of all the tennis courts. Maximizing all possible views and comfortably watching tournaments is important.
The central space of the house is the clubhouse, which is designed as the centre of the club's social life, a meeting space and a place for relaxation. Its importance and connection to the complex is enhanced by the flat glazing in the direction of the tennis courts and also by the elevation of the space due to the rising plane of the roof structure. The functional use of the building is complemented by a block of sanitary facilities and changing rooms, a relaxation or training room, a caretaker's flat and technical facilities of the building. The interior cleverly recycles and utilises the furnishings of the original clubhouse. During the summer months, it is envisaged that the social life will expand from the clubhouse to the outdoor space, to the residence terrace on the 1st floor and to the observation deck on the 2nd floor.
All paved surfaces and roads within the fenced area are constructed as concrete, the remaining space is grassed and supplemented with planted trees and shrubs to form a hedge around the property boundary.
The tennis players have gained better quality surfaces, a training wall and new facilities as a result of the move. In addition, the creation of the sports ground marks the beginning of the overall revitalisation of the newly awakening area of the former Michle Bakeries, which ceased operations there in 2015.
The compactness of the clubhouse building is underlined by the uniform material solution of the outer shell. All façades and the roof plane are made with a ventilated double skin system with Rockpanel natural basalt facade panels as a visual outer layer. This is a unique solution; hardened basalt boards have never been used for cladding a roof cladding structure before. This creates a unique visual roofscape that does not disturb, but rather naturally complements the minimalist tennis facility.
The building with the clubhouse and all the facilities has a plan shape of an irregular trapezoid, making the most of the irregular shape of the land. The ground plan also determines the material solution. The pitched roof falls steeply to the east, cutting the house into a higher two-storey section to the west and a lower single-storey section to the east. At the 2NP floor level, a residence terrace cuts into the mass of the house, offering a comfortable view of all the tennis courts.
The structural system of the clubhouse can be characterized as a reinforced concrete monolithic transverse wall system, locally supplemented by reinforced concrete and steel columns. The building is based on footings and foundations of plain concrete and reinforced concrete. The vertical load-bearing walls, internal columns and ceiling slabs above the 1st and 2nd floor are monolithic reinforced concrete, the ceiling above the 2nd floor is also a roof slab with a 10° slope.
All paved surfaces and roads inside the fenced area are made as concrete, the remaining space is grassed and supplemented with planted trees and shrubs that will form a hedge around the boundary of the property.
The building with the clubhouse and all facilities has a plan form of an irregular trapezoid, making maximum use of the irregular shape of the site. The floor plan then determines the massing. The pitched roof falls steeply to the east, cutting the house into a higher two-storey section to the west and a lower single-storey section to the east. At the 2NP floor level, a residence terrace cuts into the mass of the house, offering a comfortable view of all the tennis courts.
Only basic building materials, such as concrete, steel, and glass, were used in the construction of the tennis facility. All internal paved surfaces and roads are made of concrete. The simplicity of the materials and the clean geometric design define the aesthetic of the entire complex.
Green building
Environmental certification
| Type and level of certificate |
-
|
Water management
| Is rainwater used for irrigation? |
|
| Is rainwater used for other purposes, e.g. toilet flushing ? |
|
| Does the building have a green roof / facade ? |
|
| Is reclaimed waste water used, e.g. from showers and sinks ? |
|
The quality of the indoor environment
| Is clean air supply automated ? |
|
| Is comfortable temperature during summer and winter automated? |
|
| Is natural lighting guaranteed in all living areas? |
|
| Is artificial lighting automated? |
|
| Is acoustic comfort, specifically reverberation time, guaranteed? |
|
| Does the layout solution include zoning and ergonomics elements? |
|
Principles of circular economics
| Does the project use recycled materials? |
|
| Does the project use recyclable materials? |
|
| Are materials with a documented Environmental Product Declaration (EPD) promoted in the project? |
|
| Are other sustainability certifications used for materials and elements? |
|
Energy efficiency
| Energy performance class of the building according to the Energy Performance Certificate of the building |
B
|
| Is efficient energy management (measurement and regular analysis of consumption data) considered? |
|
| Are renewable sources of energy used, e.g. solar system, photovoltaics? |
|
Interconnection with surroundings
| Does the project enable the easy use of public transport? |
|
| Does the project support the use of alternative modes of transport, e.g cycling, walking etc. ? |
|
| Is there access to recreational natural areas, e.g. parks, in the immediate vicinity of the building? |
|
