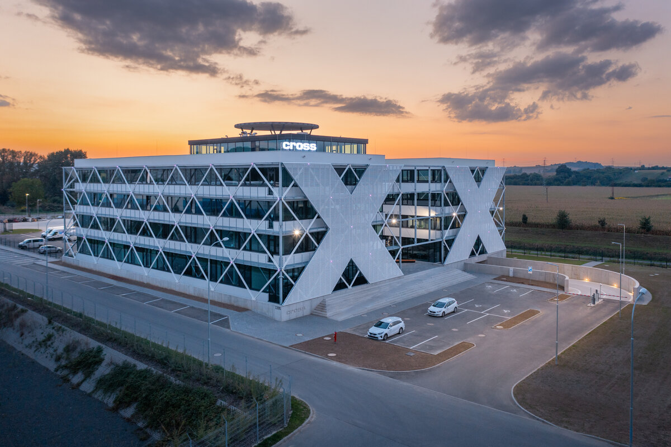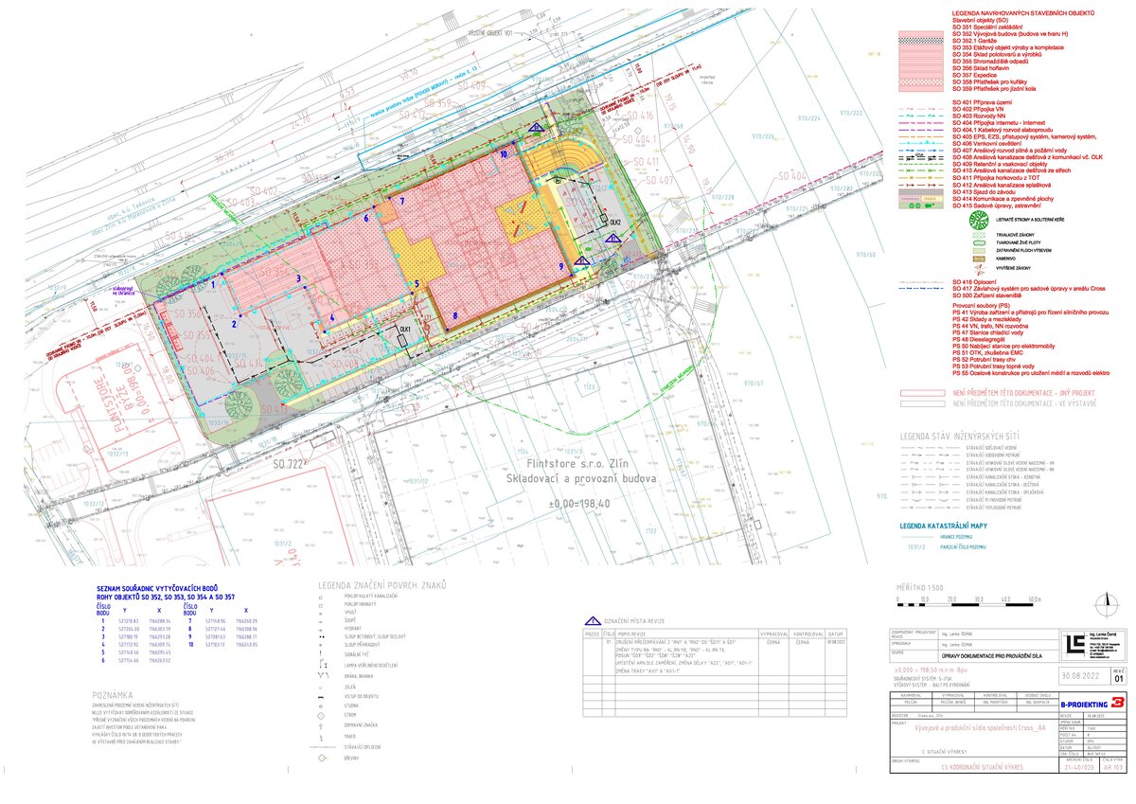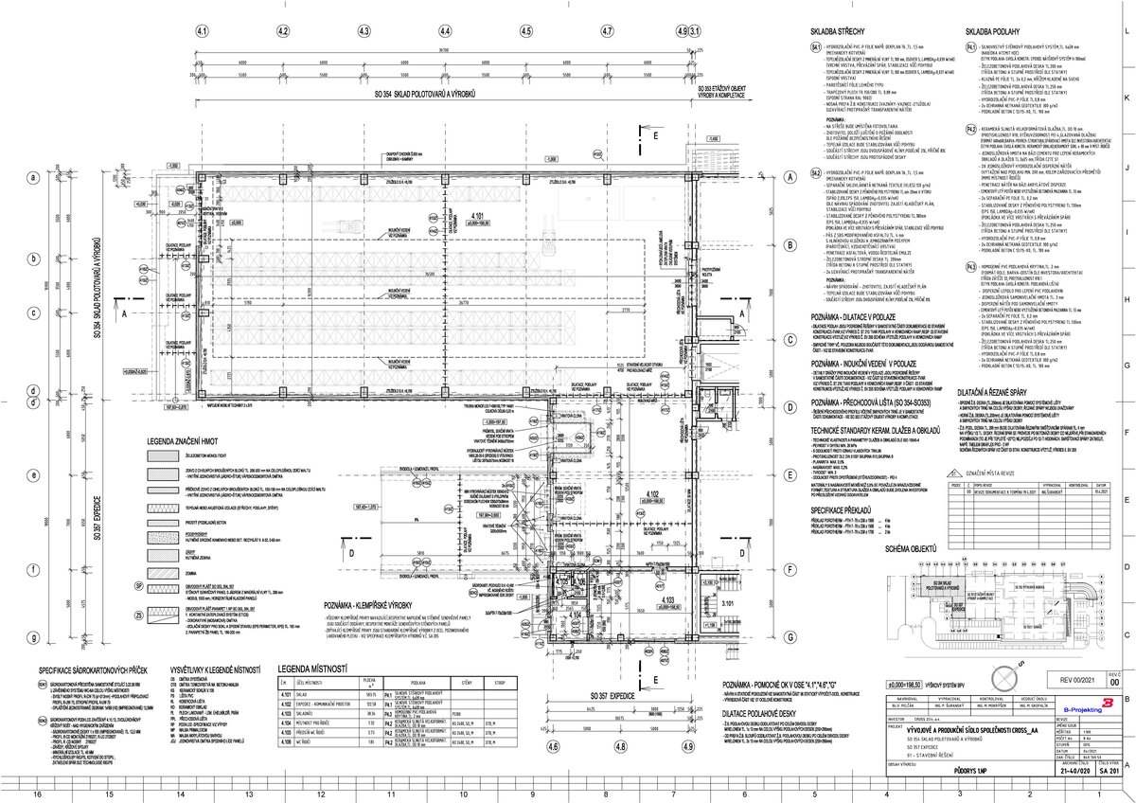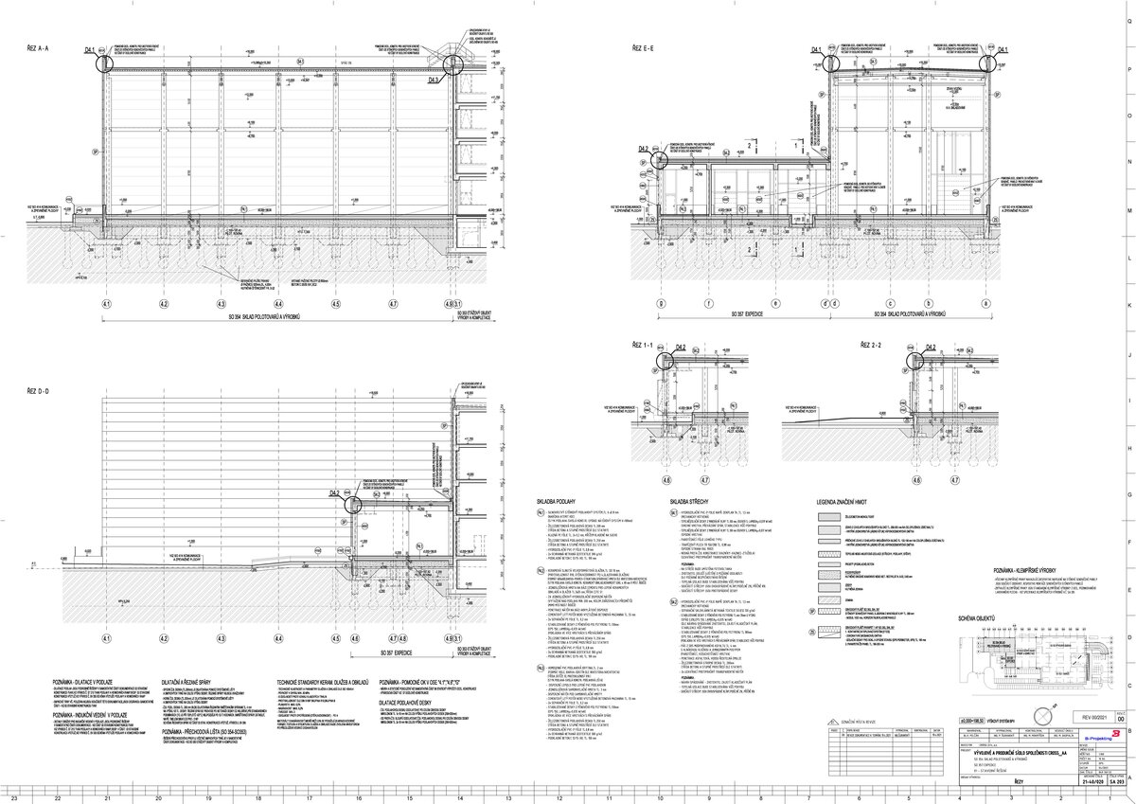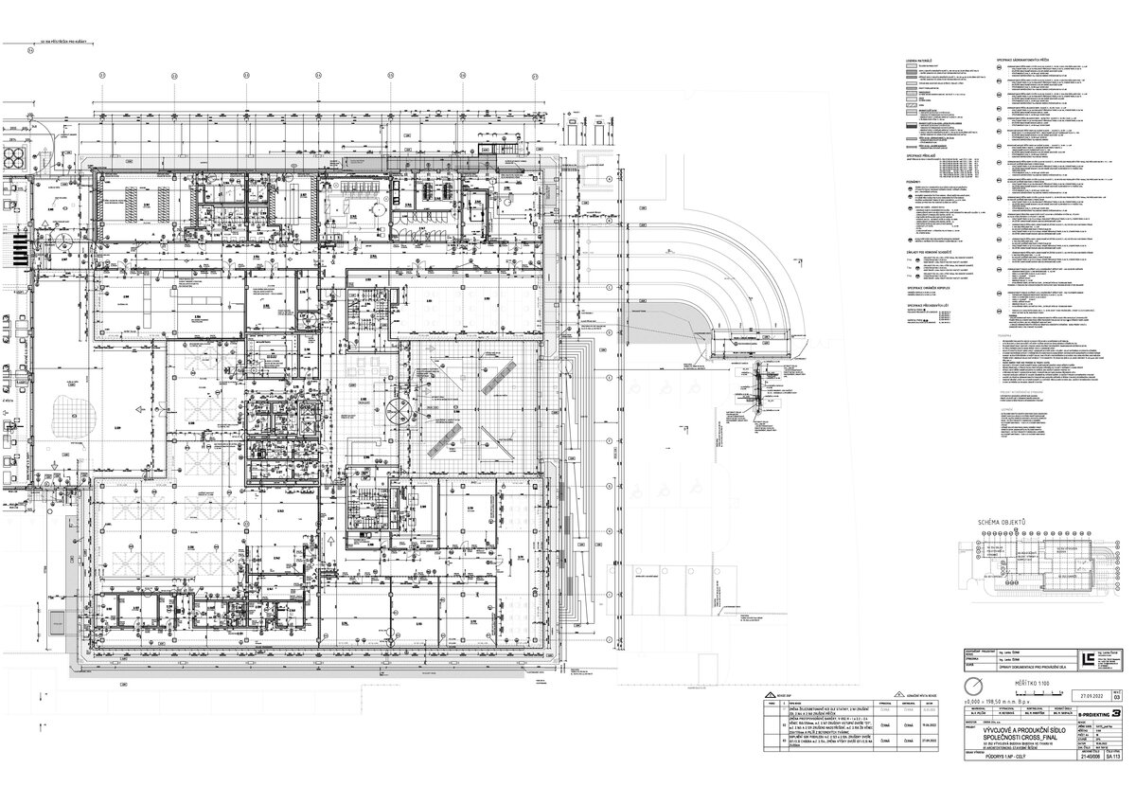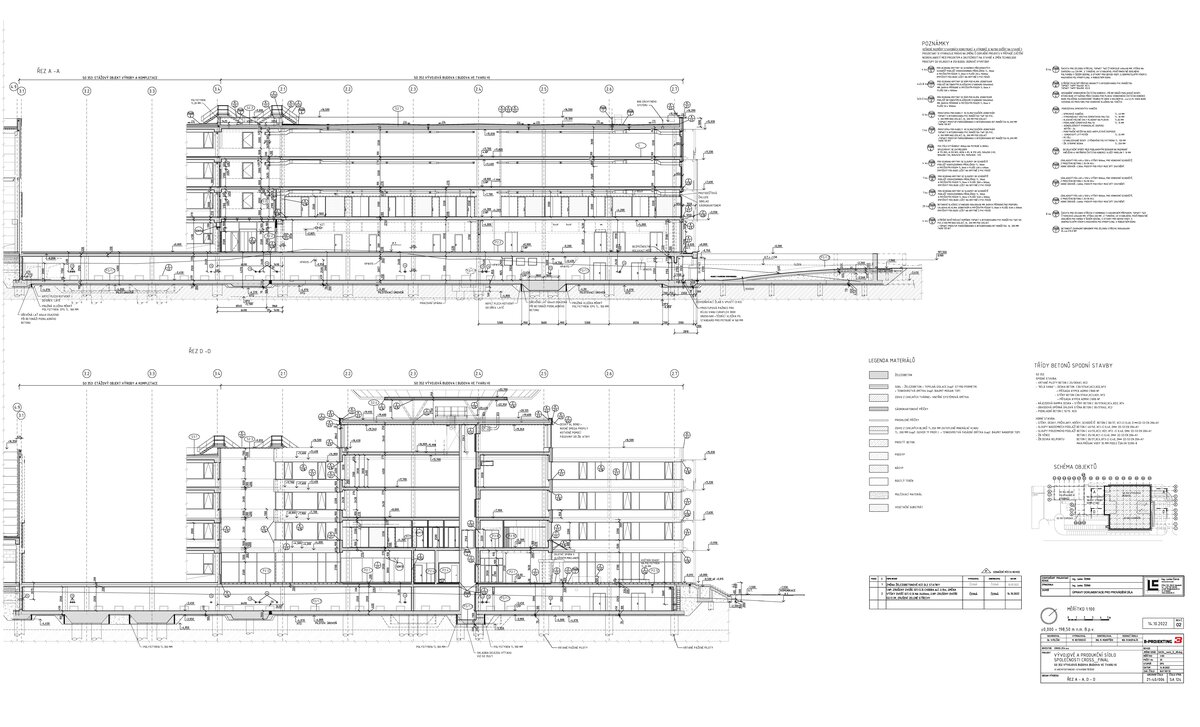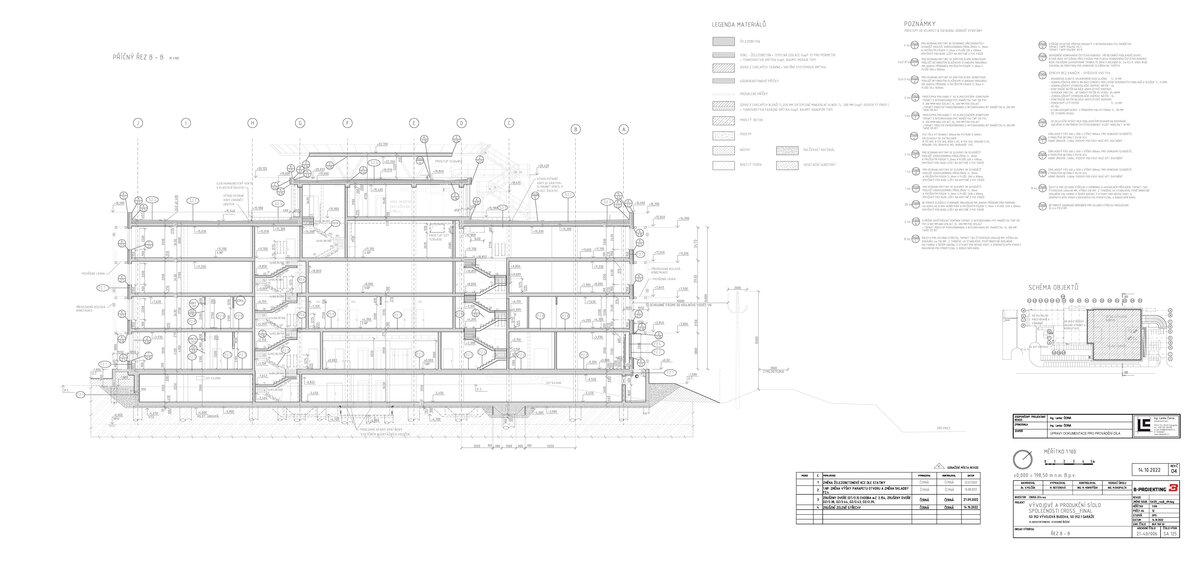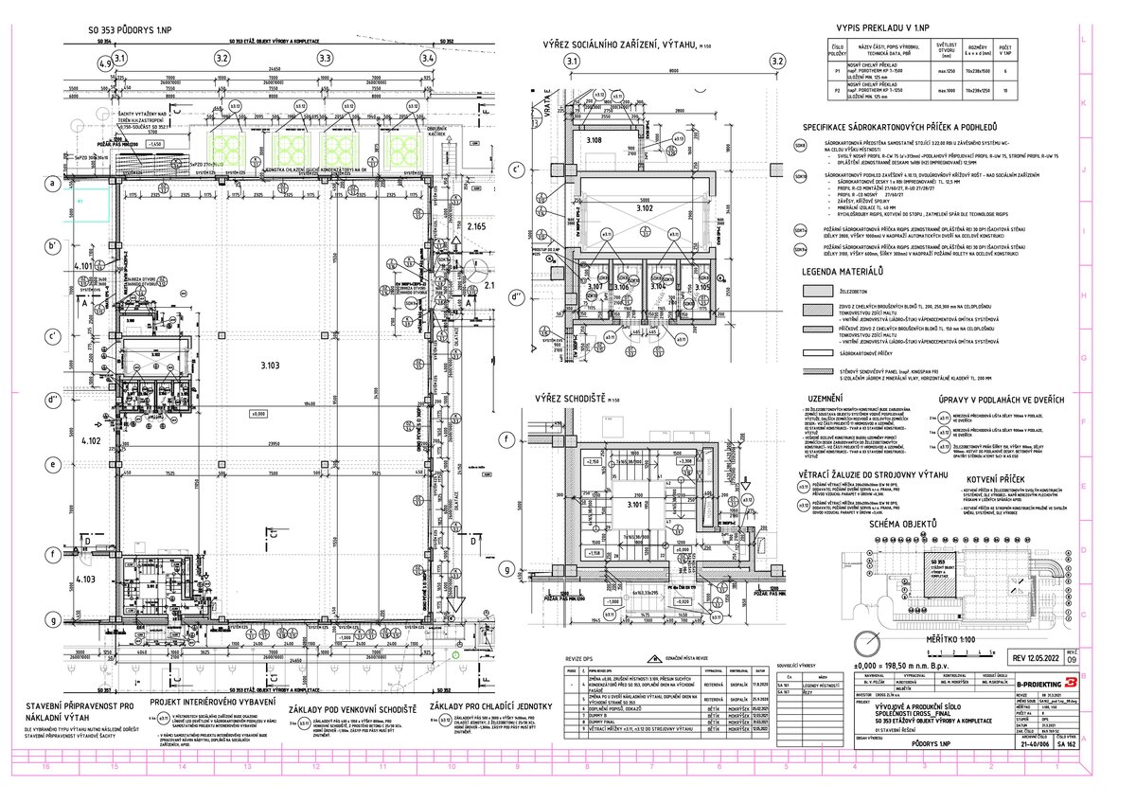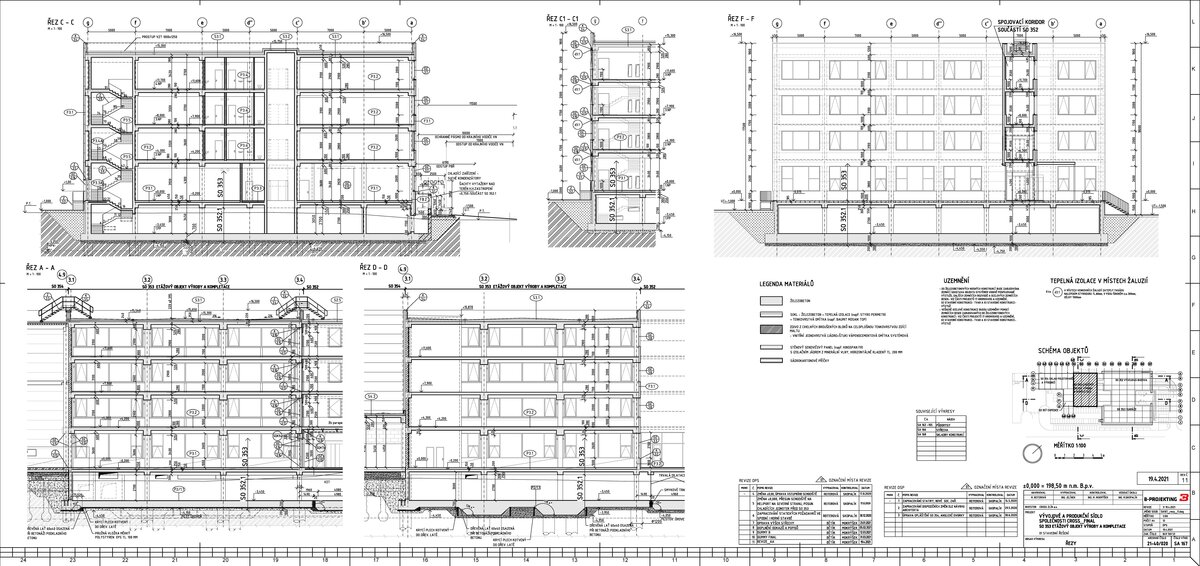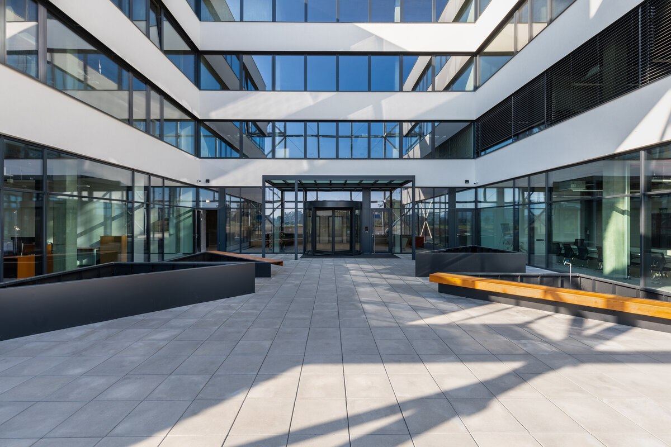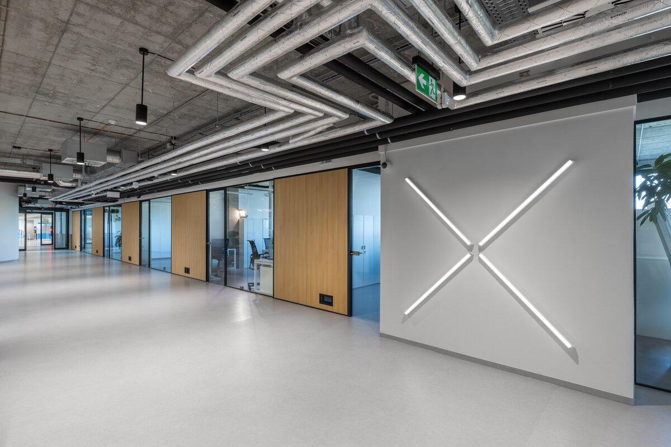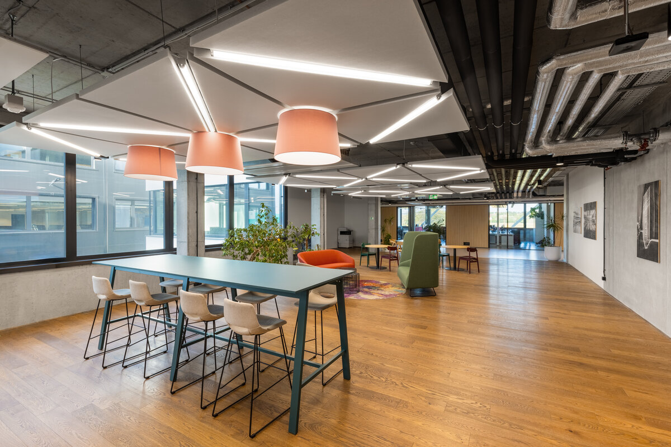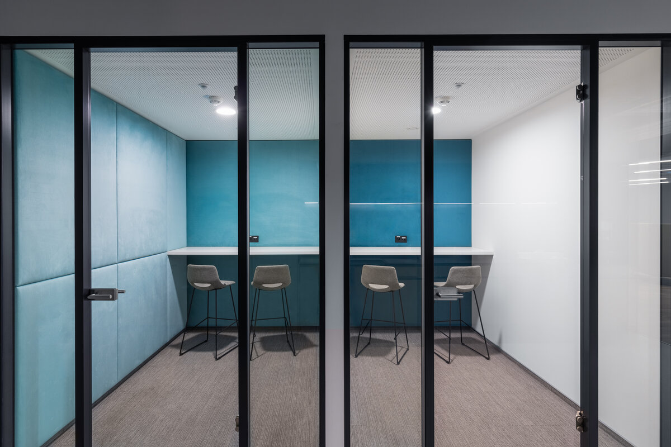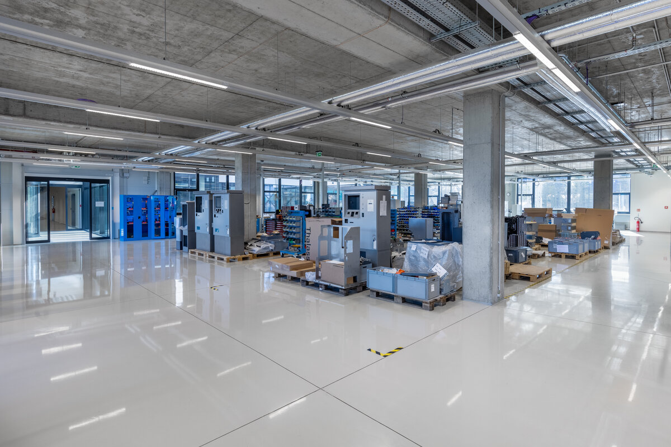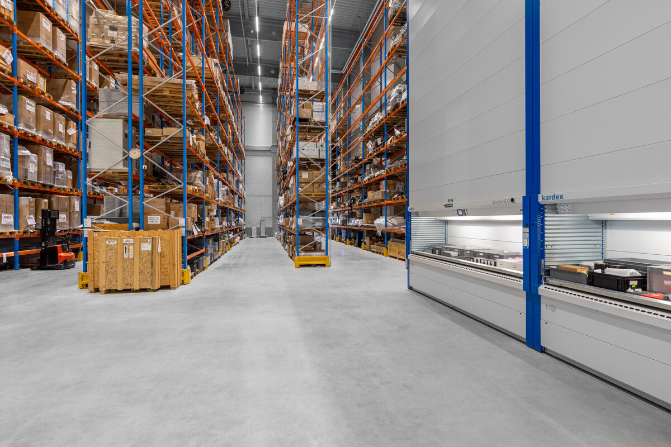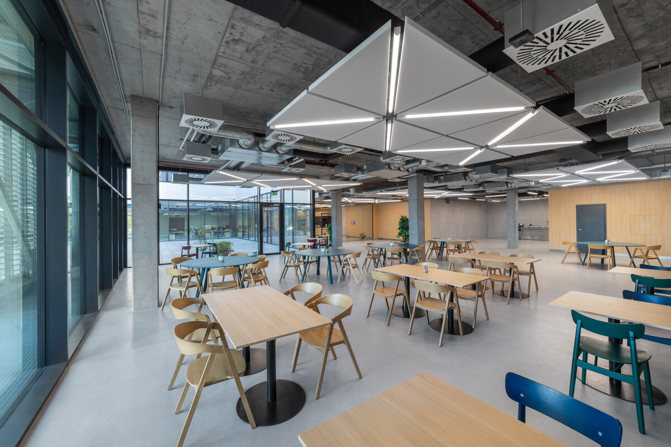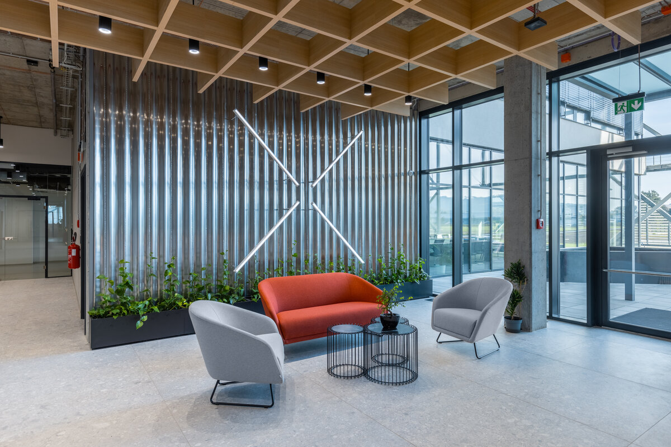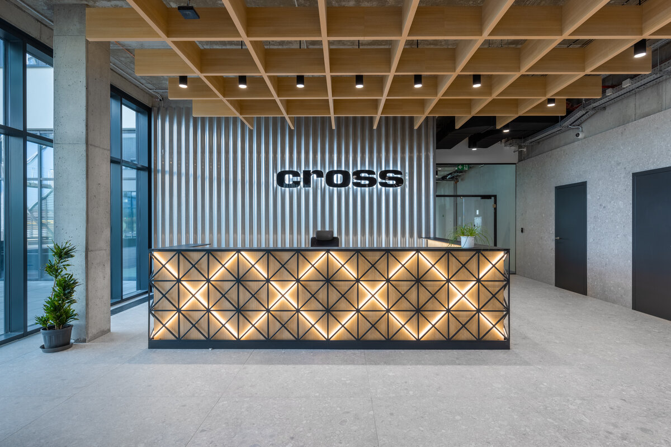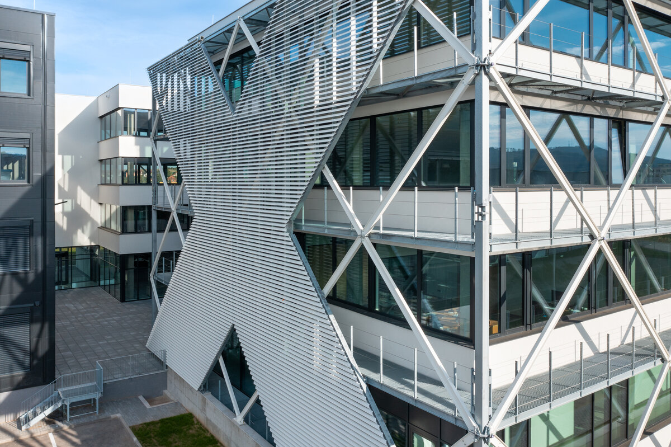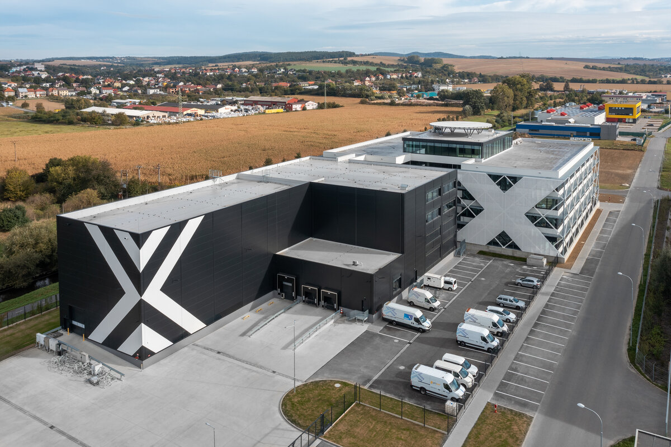| Author |
Ing. Milan Skopalík - hlavní inženýr projektu, Ing. arch. Igor Bergmann, Ing. arch. Vlastimil Pelčák |
| Studio |
B-Projekting, spol. s r.o., DOOOM s.r.o. |
| Location |
Průmyslová 1395, 763 02 Zlín 4 – Malenovice, průmyslová zóna |
| Collaborating professions |
Projektant stavař - Miroslava Reiterová, MEP - Ing. Jiří Gregorovič, Martin Šoustek, Ing. Karel Adamík, PBŘ - Ing. František Hasala, statika - Ing. Tomáš Dřímal, statika-konstrukce – Ing. Karel Košek, BIM - Ing. arch. Pelčák, Ing. Petra Šoustková Heryánov |
| Investor |
CROSS Zlín a.s., Průmyslová 1395, 763 02 Zlín 4 – Malenovice |
| Supplier |
PSG Construction a.s., Napajedelská 1552, 765 02 Otrokovice |
| Date of completion / approval of the project |
October 2023 |
| Fotograf |
PSG Construction a.s. |
The new development and production headquarters of the Cross company, which is located in the Zlín–Malenovice area in the Trní industrial zone. The building is located in a built-up area and dominates the entire industrial zone with its architectural and technical solution. The investor deliberately chose a location near the backbone cycle path, which in his intended development concept is a significant attraction for employees. Due to the fact that the land is located near the Dřevnice river, the foundation of this building was designed to withstand five-hundred-year floods. The complex forms a unified concept in which all decisive activities are located and optimal continuity of all development, production and storage areas is ensured. The subject project consists of the following main buildings: SO 352 Development building, SO 353 Multi-story object of production and assembly, SO 354 Warehouse of semi-finished products and products and SO 357 Expedition.
SO 352
SO 352 is the entrance area of the entire complex of buildings. The building has an H-shaped floor plan, on the 1st floor to the 4th floor. The 5th floor above the central part of the building has a rectangular floor plan with external dimensions of 26.1 x 19.1 m. The roof above the 4th floor was designed as green semi-intensive and will be completed with regard to the conditions of the vertiport certification. On the 1st underground floor, there is a parking lot for 114 spaces. Technical operations, a part of development workplaces, food service and dining room are located on the 1st floor. 2nd floor, 3rd floor and 4th floor are designed for development workplaces (HW, SW). The supporting structure of the development building is reinforced concrete monolithic. The ceilings are made of reinforced concrete ceiling slabs. These are supported by reinforced concrete columns and a system of reinforced concrete walls, and are designed around stairwells, elevators and installation shafts.
SO 353
A five-story production and assembly facility is connected to the development building facility by a connecting corridor on all above-ground floors
SO 354, SO 357
The objects of the high-rack warehouse for semi-finished products and products and the expedition follow on from the production object.
UGSL
The entire project is completed by a system of engineering networks, which articulates all the requirements placed on the provision of the new premises in accordance with the applicable legislation.
X-shaped front facade
According to the architectural design of the studio DOOOM s.r.o. a pre-projected steel structure with an X-shaped lamella facade was installed along the perimeter of the facades of the development building with walkways on the 2nd floor - 4th floor levels. The construction is conceptually designed as a green facade. The conceptual idea of the X shape is based on the name of the company Cross, which in translation means cross or crossing and refers to one of the services offered by the company in the area of intersection management.
Vertiport
The company Cross Zlín designs innovative technologies and sets new trends in the field of traffic management. One of the new directions with great potential for the future can be a futuristic urban air mobility complex. Because of this, a so-called vertiport was also created on the roof of the development building - an area for landing and take-off of VTOL aircraft - the thinking of the builder is timeless and visionary.
MEP
The buildings are separate fire sections. Everything is secured by EFSS and sprinklers with an internal fire tank is located on the 1st floor of building SO 352.
The building is connected to a central heat source. Cooling and heating of the building is provided by induction units and is controlled by a measurement and regulation system. In SO 352, air-conditioning machine rooms (4 units/floor) are designed, with the fact that the actual distribution of air to the individual offices is ensured by air distribution, and in each office there are cooled and heated beams that ensure optimal temperature distribution. The temperature can be set individually for each office and due to the use of air-conditioned machine rooms incl. recuperation, each office is supplied with 100% conditioned air. Lighting is also installed in the SO 352 building, the regulation of the lighting intensity is controlled by the DALI system. The complex of buildings fits into the system of so-called intelligent buildings. All decisive functions and parameters of the building are controlled by special software.
Green solution, irrigation system
The whole project is solved in such a way that rainwater is drained into a retention tank. Part of the retention tank is also a separate chamber, which provides water for the irrigation of garden and park improvements at ±0 level and also for watering the green roof. Flowers and climbing plants will be placed on the walkways, which will also be automatically watered.
Green building
Environmental certification
| Type and level of certificate |
-
|
Water management
| Is rainwater used for irrigation? |
|
| Is rainwater used for other purposes, e.g. toilet flushing ? |
|
| Does the building have a green roof / facade ? |
|
| Is reclaimed waste water used, e.g. from showers and sinks ? |
|
The quality of the indoor environment
| Is clean air supply automated ? |
|
| Is comfortable temperature during summer and winter automated? |
|
| Is natural lighting guaranteed in all living areas? |
|
| Is artificial lighting automated? |
|
| Is acoustic comfort, specifically reverberation time, guaranteed? |
|
| Does the layout solution include zoning and ergonomics elements? |
|
Principles of circular economics
| Does the project use recycled materials? |
|
| Does the project use recyclable materials? |
|
| Are materials with a documented Environmental Product Declaration (EPD) promoted in the project? |
|
| Are other sustainability certifications used for materials and elements? |
|
Energy efficiency
| Energy performance class of the building according to the Energy Performance Certificate of the building |
B
|
| Is efficient energy management (measurement and regular analysis of consumption data) considered? |
|
| Are renewable sources of energy used, e.g. solar system, photovoltaics? |
|
Interconnection with surroundings
| Does the project enable the easy use of public transport? |
|
| Does the project support the use of alternative modes of transport, e.g cycling, walking etc. ? |
|
| Is there access to recreational natural areas, e.g. parks, in the immediate vicinity of the building? |
|
