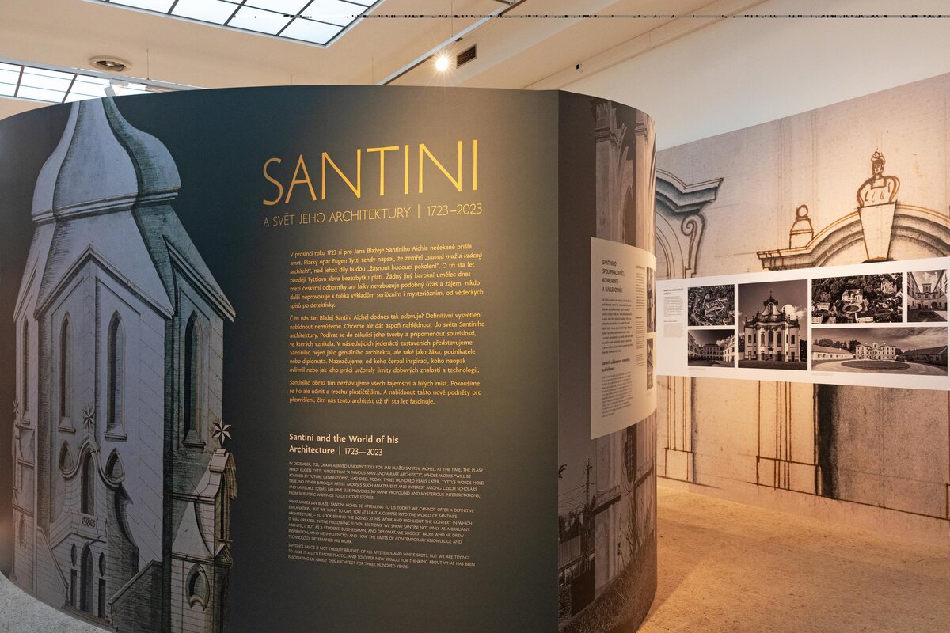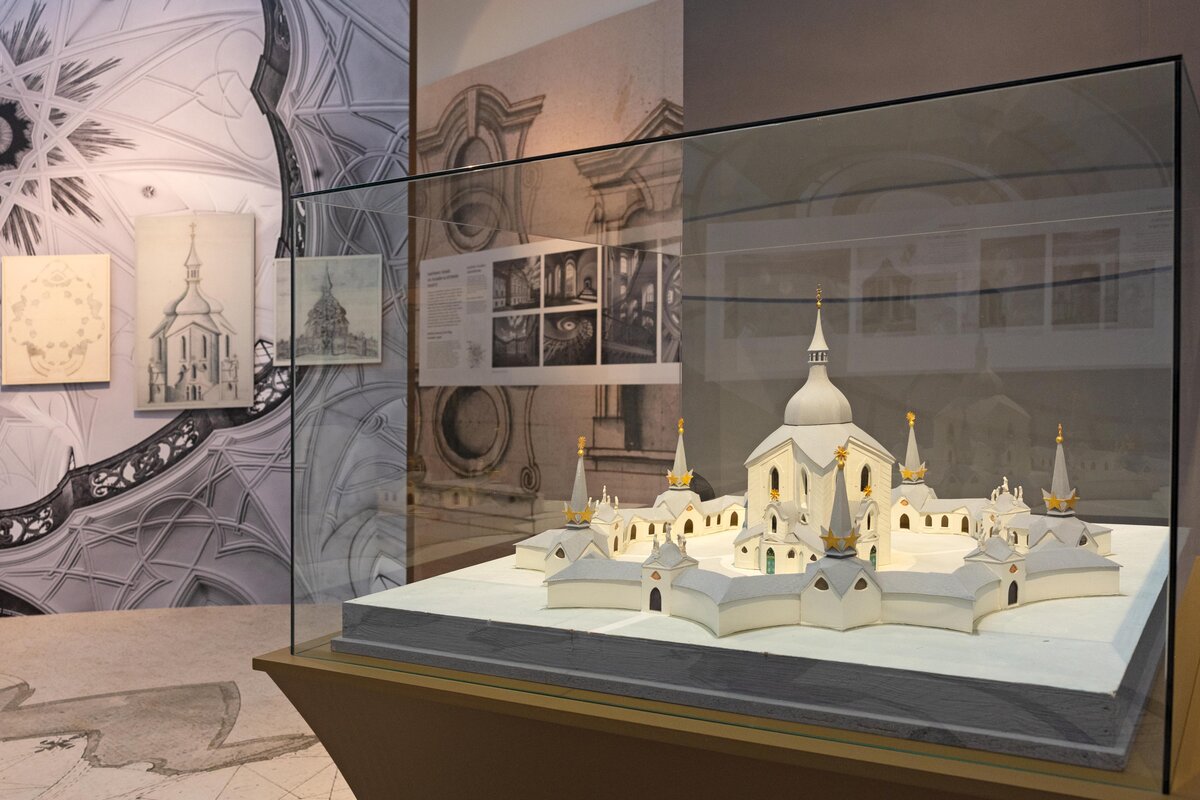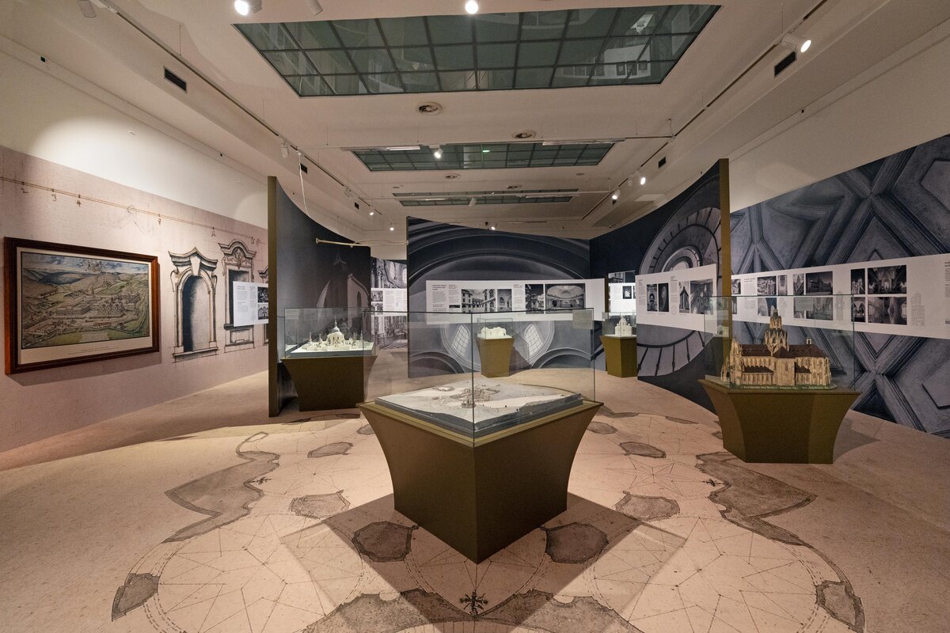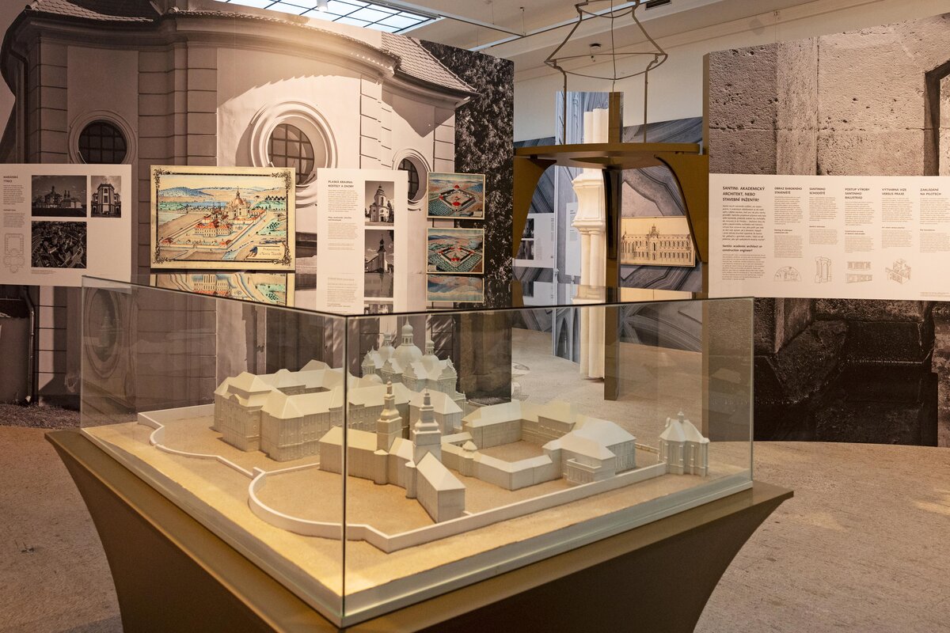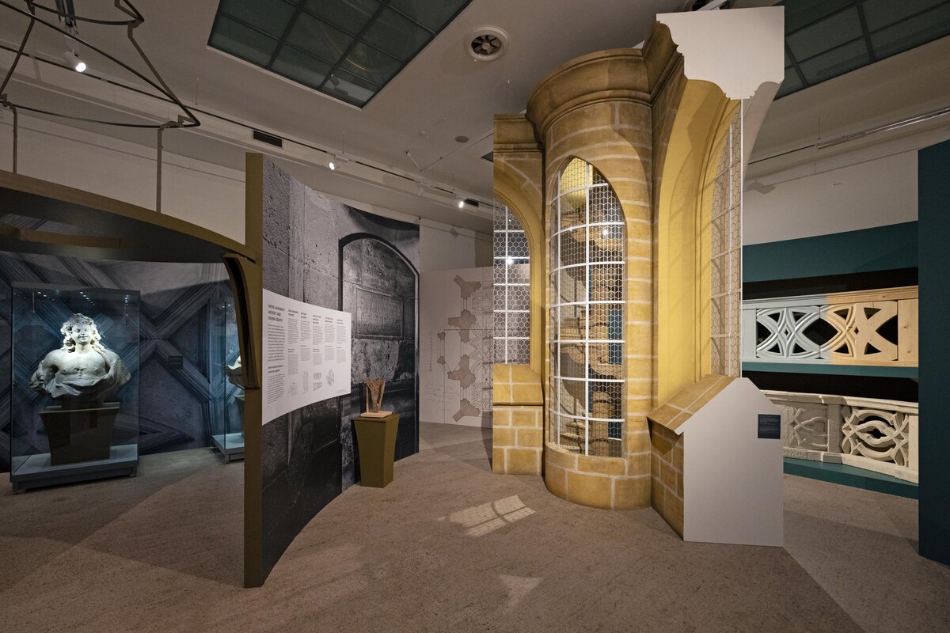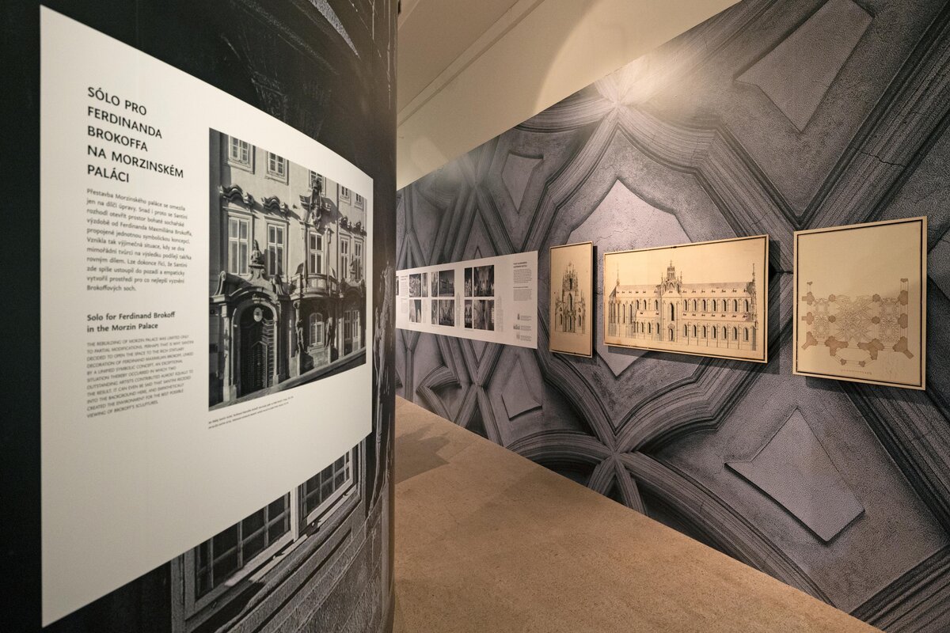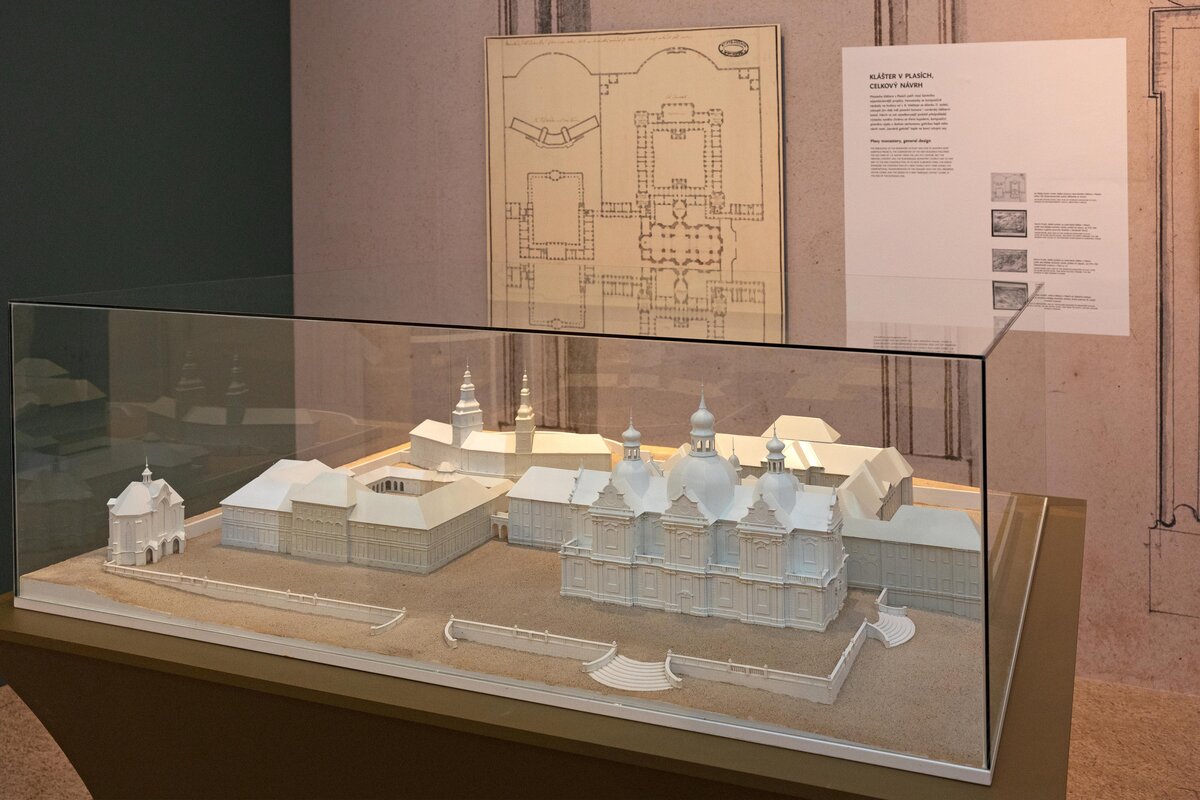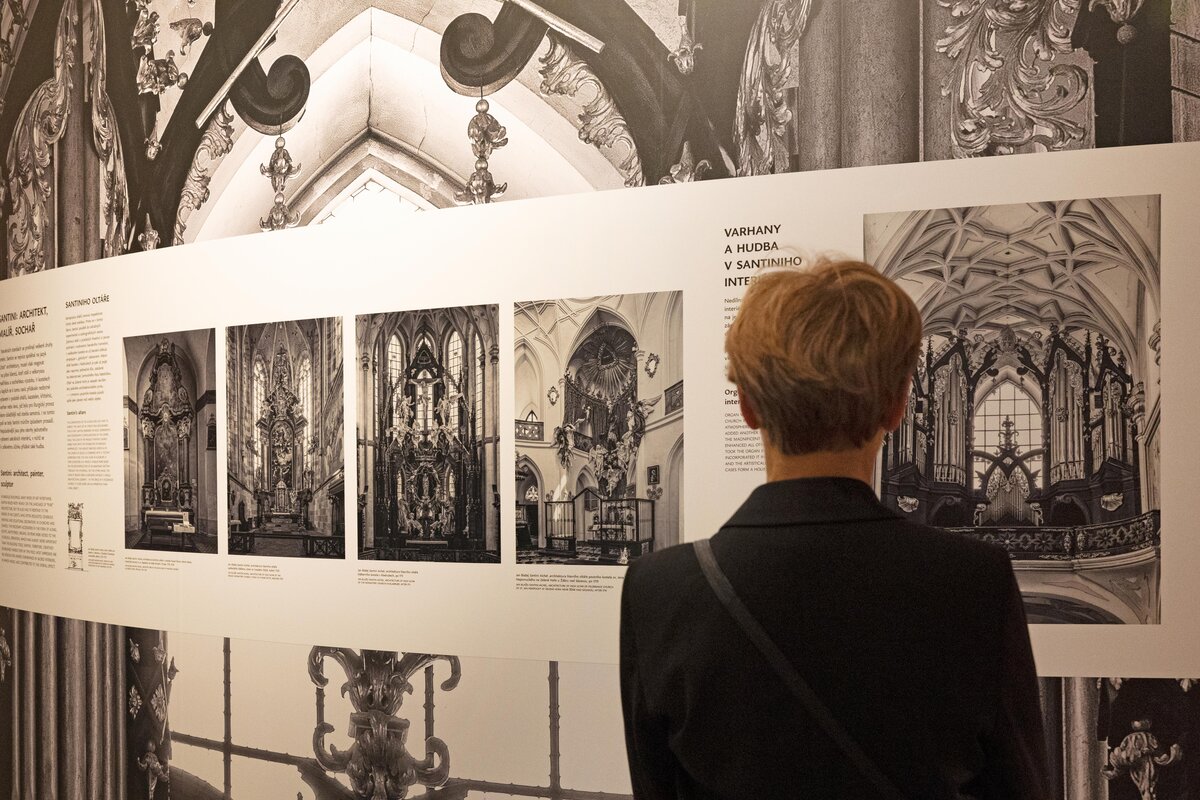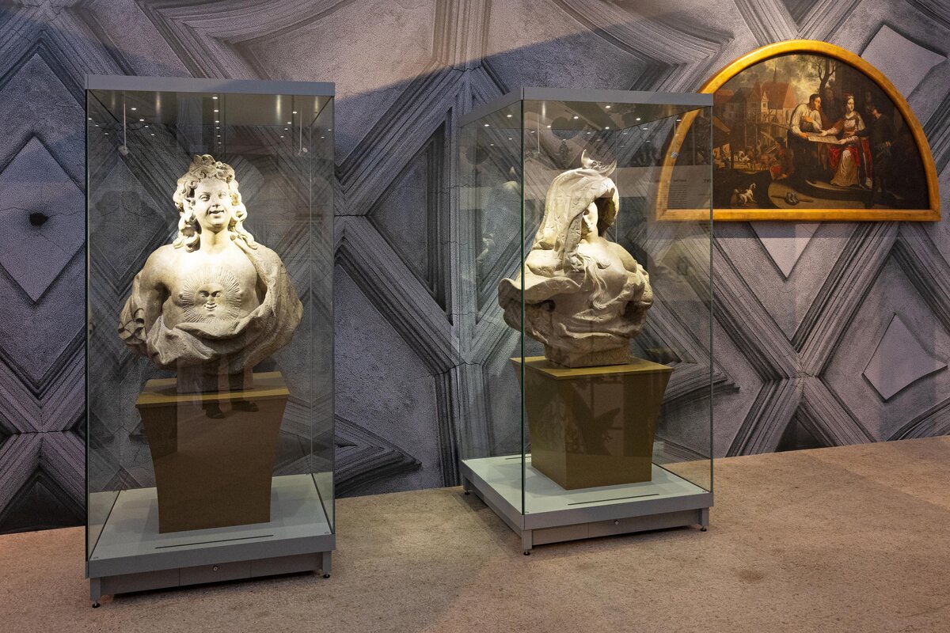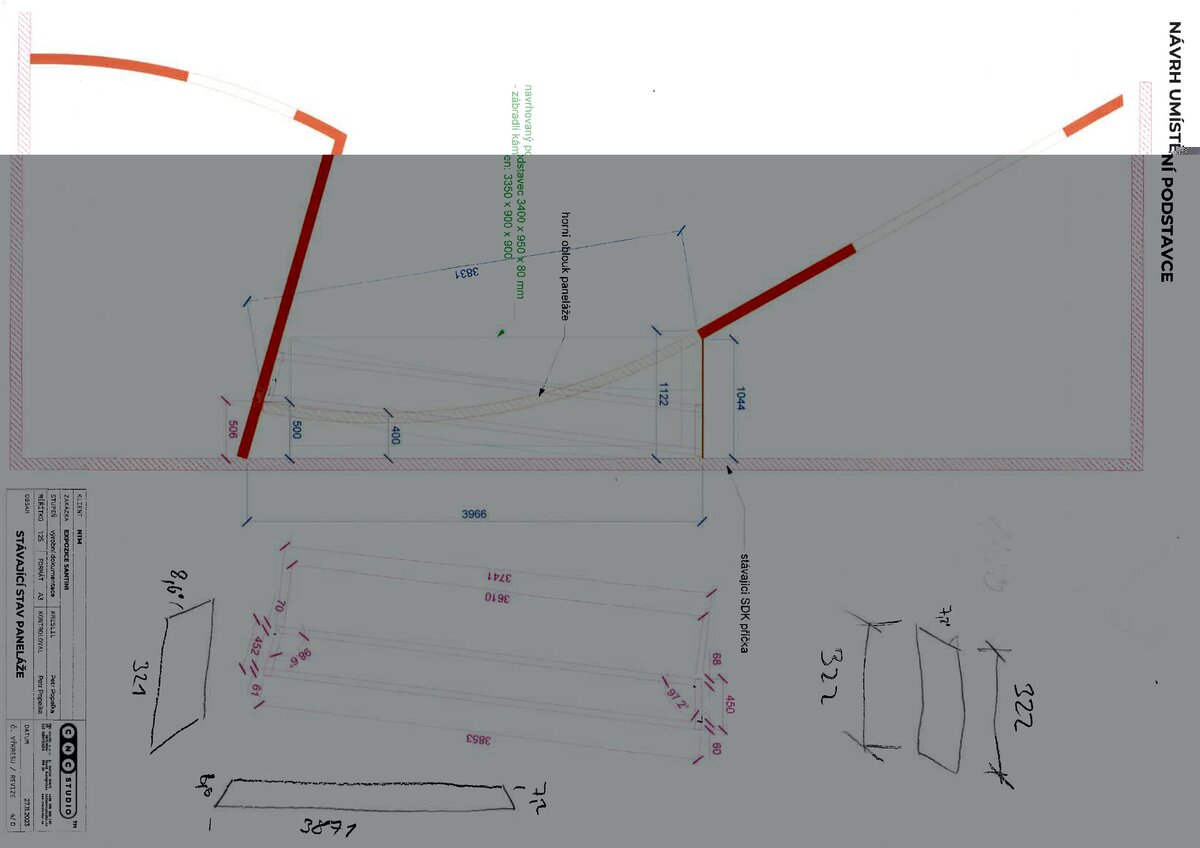| Author |
Jakub Bachtík, Richard Biegel, Jiří Kroupa, Petr Macek, Martin Micka, Martin Ebel, David Frank, Lukáš Hejný, Martin Šámal, Daniel Dvořák, Karel Kut, Jáchym Šerých |
| Studio |
Národní technické muzeum |
| Location |
Národní technické muzeum, Kostelní 42, Praha 7, 170 78 |
| Collaborating professions |
propagace |
| Investor |
Národní technické muzeum, podpořeno z rozpočtu Ministerstva kultury ČR |
| Supplier |
dodavatelé: architekt Daniel Dvořák a Karel Kut, grafik Jáchym Šerých, stavba realizace - CNC studio s.r.o., modely - více dodavatelů |
| Date of completion / approval of the project |
December 2023 |
| Fotograf |
Martin Micka - autorské fotografie použité v grafice výstavy, Patrik Sláma - propagační fotografie výstavy |
With this exhibition, the National Technical Museum commemorates the world importance of the Czech Baroque architect Jan Blažej Santini Aichl, who was forgotten for a long time and only in the last hundred years has been rediscovered. The exhibition, which was created with financial support from the Ministry of Culture, opened on 7 December 2023, the 300th anniversary of Santini's death. Jan Blažej Santini is one of the most famous Baroque architects, whose name is known today even to people who are quite unfamiliar with the Baroque. There are many myths surrounding him. The exhibition attempts to bring the Santini story back down to earth, but without stripping it of its charm. "We were not after the Santinian revolution. But we are trying to add some new perspectives to the awareness of Santini that may surprise some visitors," explained Richard Biegel, one of the exhibition's authors. The exhibition does not attempt to tell the complete story of Santini's life and work, but offers thematic stops that give clues to understanding Santini's architecture. Visitors will learn where Santini got his ideas from, how he was able to adapt his visions to the conditions of contemporary construction, or what his working method was like. The exhibition gives visitors new impulses to think about the life and work of this brilliant architect.
The visitors of the exhibition were able to experience the unmistakable atmosphere of Santini's buildings directly thanks to the architectural design by Daniel Dvořák and Karel Kut, the graphics by Jáchym Šerých and, above all, the photographs by Martin Micky. Santini's work is presented on models, period plans and drawings, and special animation is used to bring Santini's creative process to life.
Visitors to the exhibition have a unique opportunity to see original Santini plans on loan from the Melk, Zwettl and Rajhrad monasteries and the Moravian Gallery. Due to the sensitivity of the original material, they are only ever on display for a limited time. Reproductions of all the plans are then on display in the exhibition space for the entire duration of the exhibition. In addition to loans of a number of exhibits from other cultural institutions, the exhibition is supplemented by models of Santini's buildings that have been newly made for it.
The exhibition is installed in the exhibition hall of the main building of the NTM, accessible from the entrance hall of the building.
The hall is rectangular in shape with dimensions of 25090 mm x 10160 mm and height of 4970 mm (area of approximately 250 m2).
The space is divided into individual sections in accordance with the libretto of the paneling. The panels are shaped in plan
The panels are shaped in curves and are either free-standing or assembled in groups. The top edge of the panels is not horizontal but sloping. The different heights of the panels, their top edges forming sloping arches and the spatial composition create the impression of the abstracted minimalist essence of Santini's architectural language.
This is underlined by the embedded floor throughout the hall covered with a textile layer in the texture of old paper of the original plans with an enlargement of the floor plan of the sacred building in the central space of the exhibition.
Architectural models and other 3D exhibits are installed individually on plinths and complement the spatial composition of the panels. On the left side at the entrance to the hall is a cabinet of plans designed as an enclosed space including a ceiling flap. The cinema, located diagonally in the right rear corner of the hall, is similarly designed.
The composition of the exhibition, divided into individual content sections, allows for both a linear, albeit spatially meandering passage following the order of the individual themes, as well as a free wandering through the world of Santinini associated with the discovery of the relationships of aspects of his work, supported by the composition of the exhibition's transparencies and micro-spaces.
The exhibition is wheelchair accessible.
The perimeter panels (along the walls) and segmented panels in the space are covered with large-scale printing in the form of textured paper of old plans with pictorial and textual graphics (see graphic design - a separate part of the project) in combination with paintings (cabinet of plans, cinema). The graphic design also includes a walking textile covering of the inserted floor with painting or printing of the paper texture of the old plans and a copy of the chapel floor plan
on Zelená hora (Žďár n. S.). Pictorial and photographic reproductions, facsimiles and texts mounted on the walls of the panels are included in the installation solution of the exhibits.
Green building
Environmental certification
| Type and level of certificate |
-
|
Water management
| Is rainwater used for irrigation? |
|
| Is rainwater used for other purposes, e.g. toilet flushing ? |
|
| Does the building have a green roof / facade ? |
|
| Is reclaimed waste water used, e.g. from showers and sinks ? |
|
The quality of the indoor environment
| Is clean air supply automated ? |
|
| Is comfortable temperature during summer and winter automated? |
|
| Is natural lighting guaranteed in all living areas? |
|
| Is artificial lighting automated? |
|
| Is acoustic comfort, specifically reverberation time, guaranteed? |
|
| Does the layout solution include zoning and ergonomics elements? |
|
Principles of circular economics
| Does the project use recycled materials? |
|
| Does the project use recyclable materials? |
|
| Are materials with a documented Environmental Product Declaration (EPD) promoted in the project? |
|
| Are other sustainability certifications used for materials and elements? |
|
Energy efficiency
| Energy performance class of the building according to the Energy Performance Certificate of the building |
D
|
| Is efficient energy management (measurement and regular analysis of consumption data) considered? |
|
| Are renewable sources of energy used, e.g. solar system, photovoltaics? |
|
Interconnection with surroundings
| Does the project enable the easy use of public transport? |
|
| Does the project support the use of alternative modes of transport, e.g cycling, walking etc. ? |
|
| Is there access to recreational natural areas, e.g. parks, in the immediate vicinity of the building? |
|
