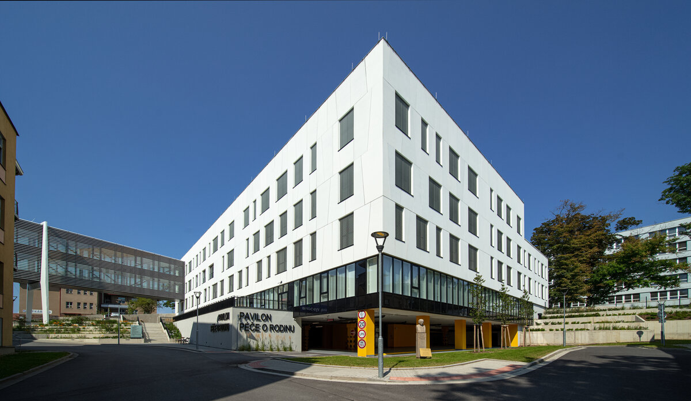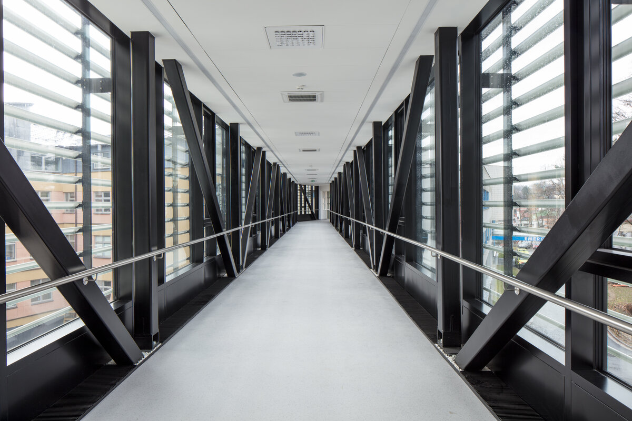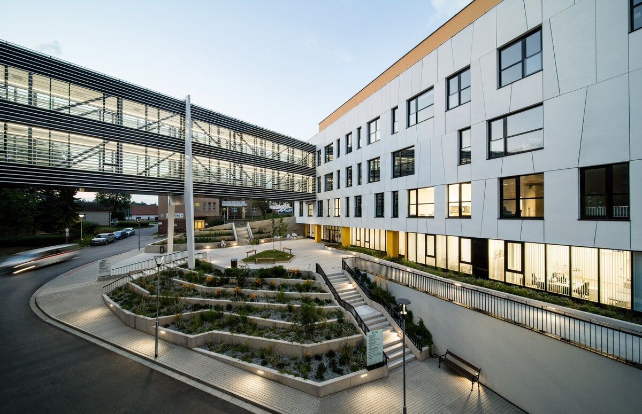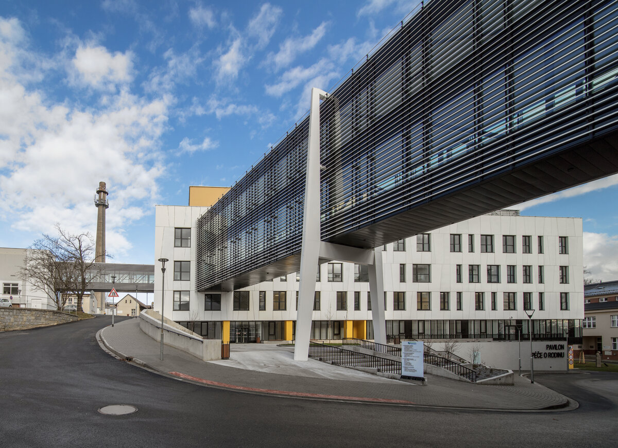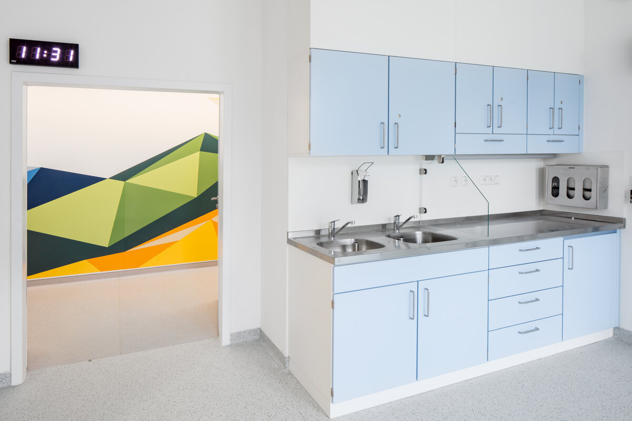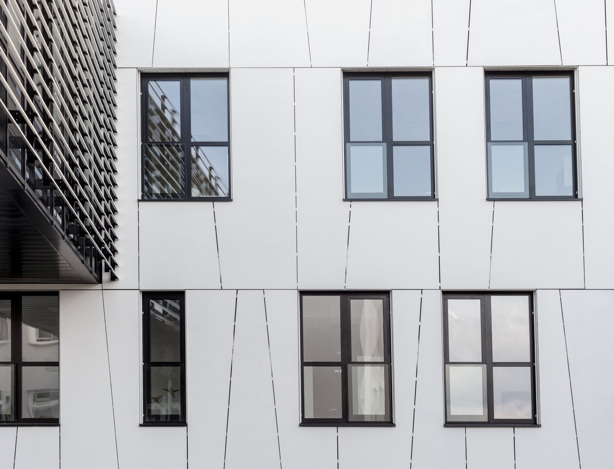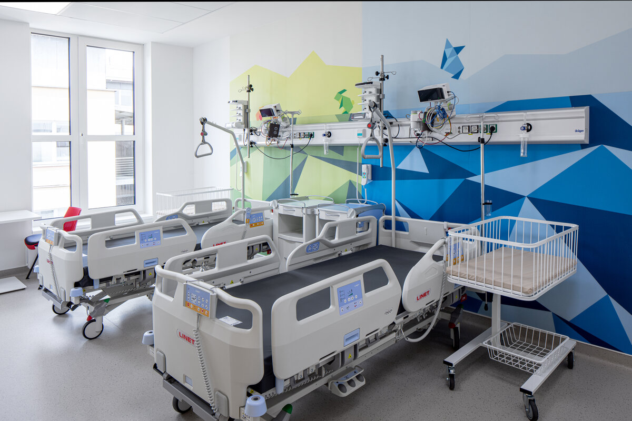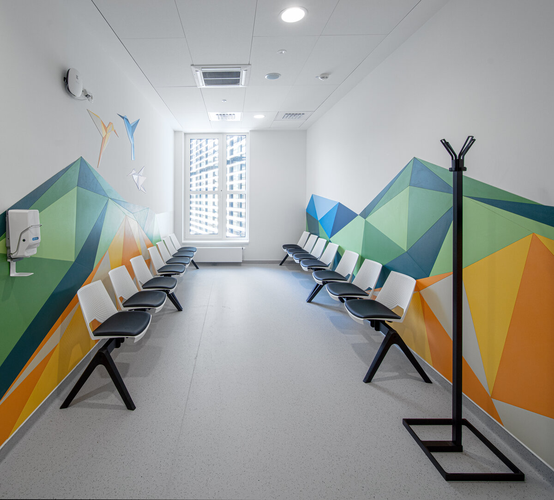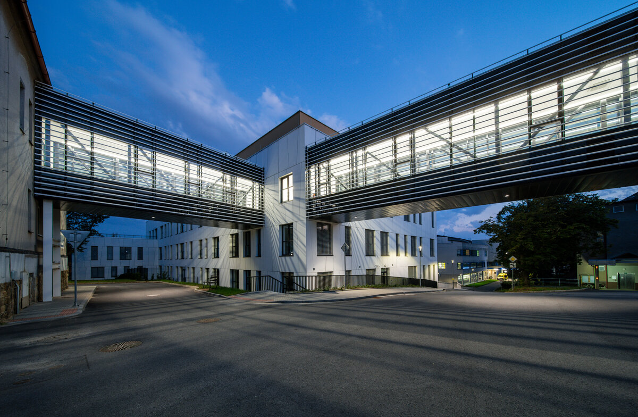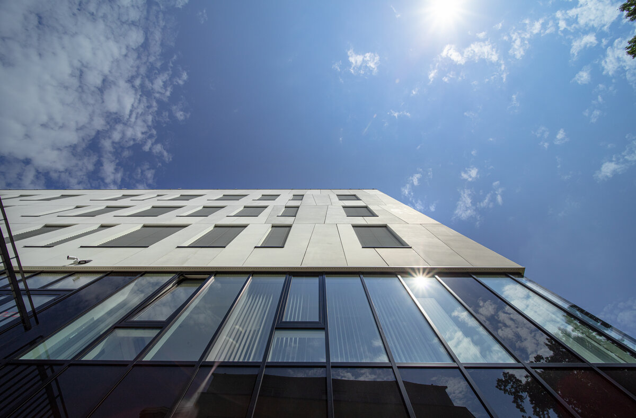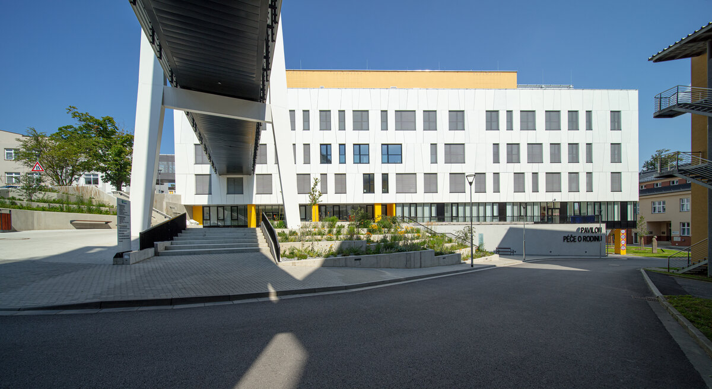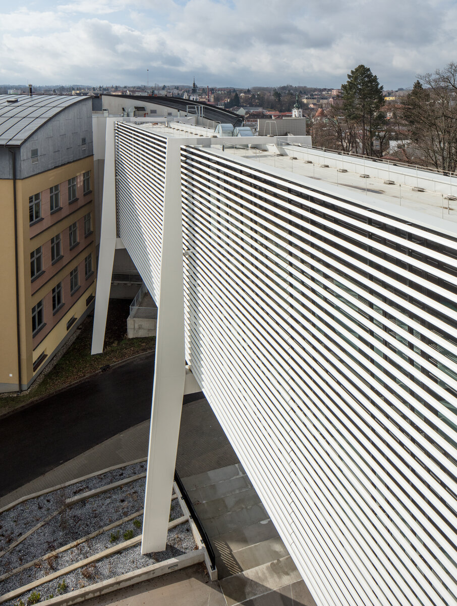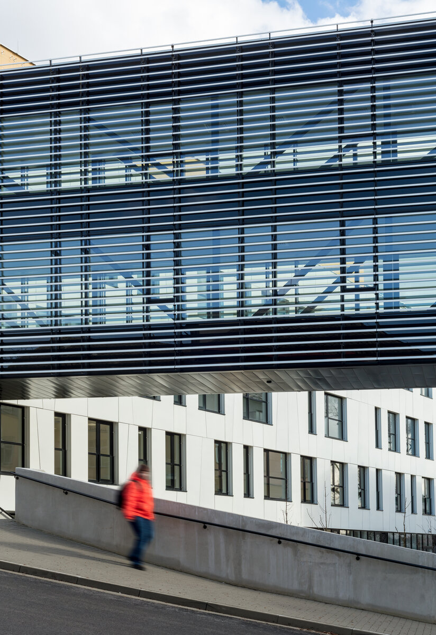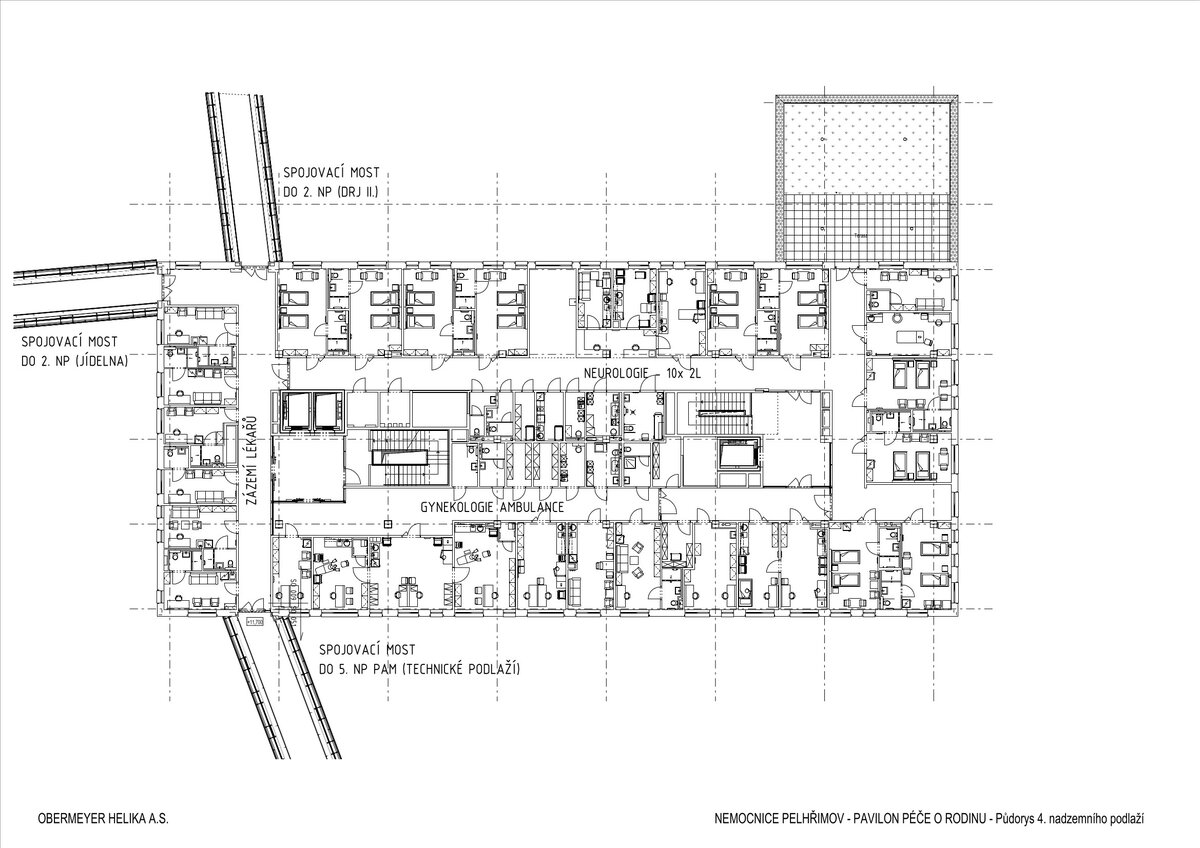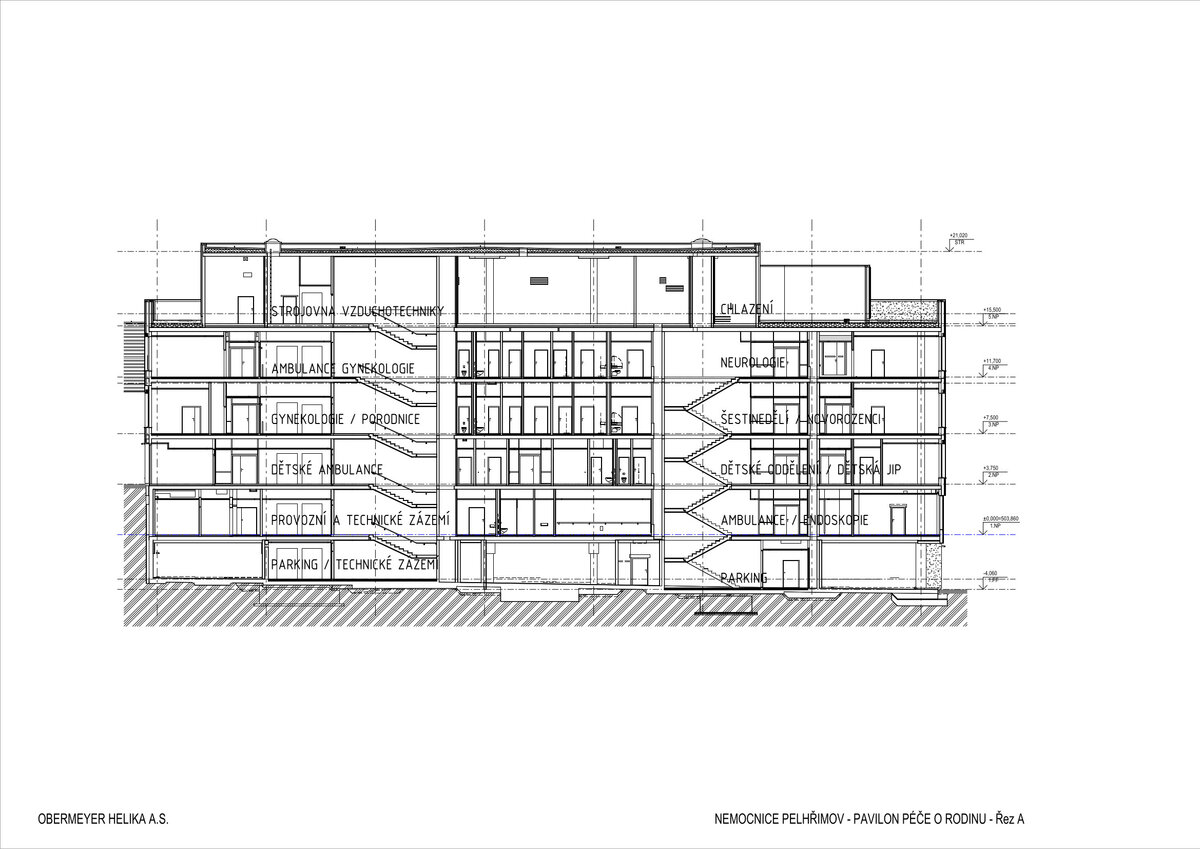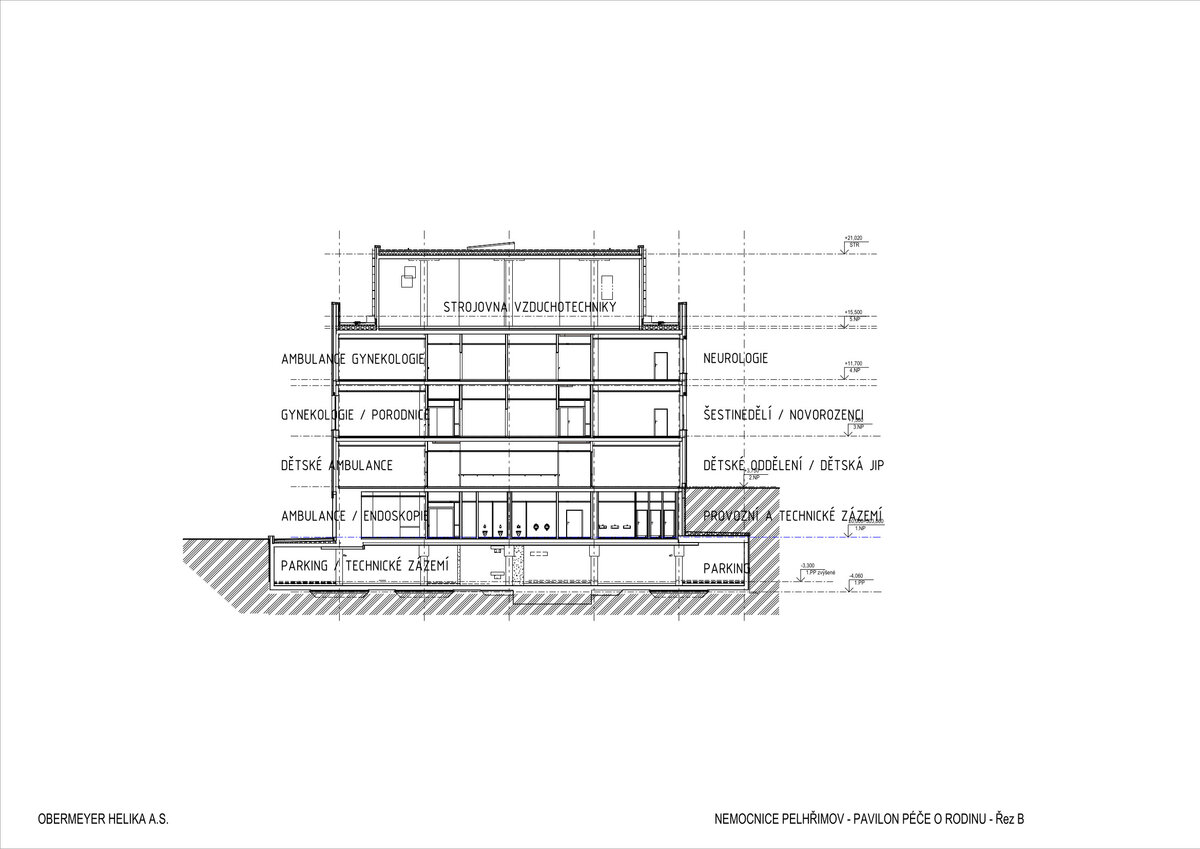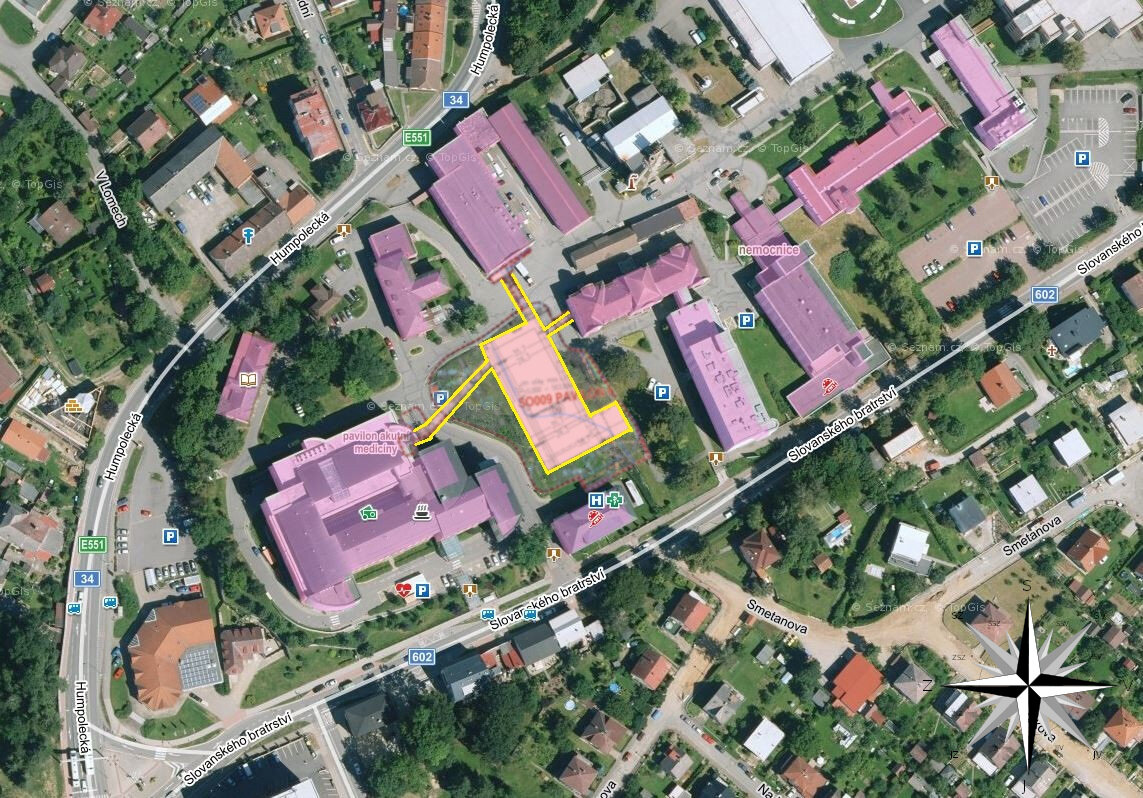| Author |
Josef Kříž, Jiří Houda, Jana Pražáková, Peter Kótka, Boris Hladký |
| Studio |
OBERMEYER HELIKA a.s. |
| Location |
Nemocnice Pelhřimov, Slovanského bratrství 710, 393 01 |
| Collaborating professions |
OBERMEYER HELIKA a.s. |
| Investor |
Kraj Vysočina |
| Supplier |
Společnost PKS – Metrostav-DIZ pro Nemocnici Pelhřimov |
| Date of completion / approval of the project |
July 2023 |
| Fotograf |
Michal Hurych |
The new five-storey pavilion, serving the paediatric, gynaecological-obstetric and neurological wards, stands out not only for its modern facilities, but also for its architectural concept. The connection to the hospital's key areas by three overhead connecting necks ensures efficient operation, facilitates access to the central operating theatres and enables faster response to acute conditions requiring interdisciplinary cooperation. This pavilion also meets a passive energy standard, combining aesthetics with sustainability.
The shape of the building was therefore designed in a minimalist form of a cube on a columnar base, which is partially hidden by recessing into the steep slope. This gives the impression of a levitating mass when approached from the main entrance to the site, enhanced by the appropriately chosen, fully glazed façade of the first, entrance floor. In searching for a motif for the artistic representation of the building, the authors were inspired by the rocky slope from which the new pavilion grows and projected it into abstract motifs of broken lines inscribed into the façade cladding with a double surface roughness. The appearance of the façade thus changes under the sun's rays, both from different angles and according to the time of day.
Light was a significant factor in the architectural design. The location of the building between hospital pavilions, with the new bridges connecting them, is ideal from a logistic and operational point of view, but very limiting in terms of natural light. Therefore, the choice of a white façade was clear. At the same time, the lowest floor was designed to be all-glass and the height of the windows on the higher floors was maximised. Intelligent control of artificial lighting and the use of acoustic materials contribute to the high quality of the indoor environment, all while meeting all hygiene requirements.
The design of the new pavilion envisaged the location of the urology and neurology outpatient department, including the main entrance, on the first floor; on the upper floors there are facilities for the children's ward, including an inpatient ward for larger children, infants and toddlers, the maternity ward, the neurology inpatient unit, and on the last floors the gynaecology outpatient department, including its inpatient ward and the six-week ward. On the lowest single underground floor there are parking and handling areas for transport ambulances.
The new pavilion of the Pelhřimov hospital meets the legislative requirements for energy efficiency of buildings with almost zero energy consumption and was designed in a passive energy standard. The average heat transfer coefficient of the building is 0.30 W/m²K, which is influenced by the all-glass façade and large windows. The specific heat consumption for heating is 14 kWh/(m².a), non-renewable primary energy 116 kWh/(m².a) and cooling demand 9 kWh/(m².a).
After the completion of the construction, a Blower Door test was successfully carried out, which demonstrated the airtightness of the building envelope (n50 ≤ 0.6 h-¹). All penetrations had to be airtight, using reinforced concrete wall construction and careful sealing of ductwork and infills. The perimeter structure consists of a 180 mm thick monolithic reinforced concrete wall, with glazed aluminium cladding on the ground floor and a ventilated façade with mineral insulation on the upper floors. The windows are aluminium with triple glazing, equipped with a switch for heating and cooling control. The external blinds allow the slats to be turned.
The heating of the building is partly realized by a hot water system, connected to the premises boiler room with gas boilers and cogeneration units. The pavilion is connected to the distribution of the campus heating system, with plate heat exchangers for heating water (600 kW) and hot water (2 x 80 kW). The additional heat source is a CHP unit (90 kW) on the 1st underground floor. Against legionella, the DHW temperature is set at 60 °C, with preparation for dosing of biocide and circulation for rapid heating of the water.
The medical building requires significantly higher ventilation requirements due to hygiene and sterile requirements, making it difficult to achieve a passive standard. Ventilation is provided by 96% forced ventilation with heat recovery, humidification is provided at 87% ventilation flow without moisture recovery, and the average hourly air change is 0.91 times the building volume. The ventilation system takes into account the operating conditions of the rooms, with a cascade from the cleanest rooms (operating theatres, ICU, neonatal wards) to the less clean ones. The septic operating theatre is kept under negative pressure. The air handling units are located in a common machine room in 5. NP and some rooms are cooled by independent FAN-COIL units. The systems meet ecodesign requirements and allow central control.
Green building
Environmental certification
| Type and level of certificate |
-
|
Water management
| Is rainwater used for irrigation? |
|
| Is rainwater used for other purposes, e.g. toilet flushing ? |
|
| Does the building have a green roof / facade ? |
|
| Is reclaimed waste water used, e.g. from showers and sinks ? |
|
The quality of the indoor environment
| Is clean air supply automated ? |
|
| Is comfortable temperature during summer and winter automated? |
|
| Is natural lighting guaranteed in all living areas? |
|
| Is artificial lighting automated? |
|
| Is acoustic comfort, specifically reverberation time, guaranteed? |
|
| Does the layout solution include zoning and ergonomics elements? |
|
Principles of circular economics
| Does the project use recycled materials? |
|
| Does the project use recyclable materials? |
|
| Are materials with a documented Environmental Product Declaration (EPD) promoted in the project? |
|
| Are other sustainability certifications used for materials and elements? |
|
Energy efficiency
| Energy performance class of the building according to the Energy Performance Certificate of the building |
A
|
| Is efficient energy management (measurement and regular analysis of consumption data) considered? |
|
| Are renewable sources of energy used, e.g. solar system, photovoltaics? |
|
Interconnection with surroundings
| Does the project enable the easy use of public transport? |
|
| Does the project support the use of alternative modes of transport, e.g cycling, walking etc. ? |
|
| Is there access to recreational natural areas, e.g. parks, in the immediate vicinity of the building? |
|
