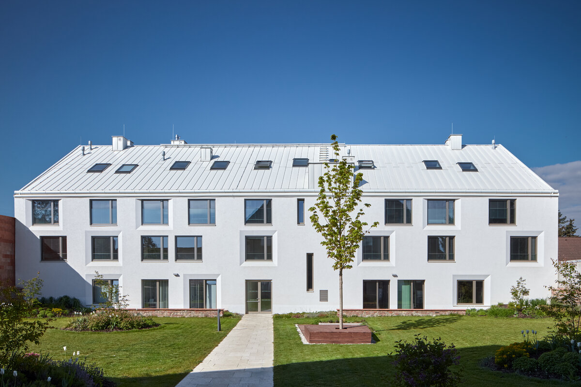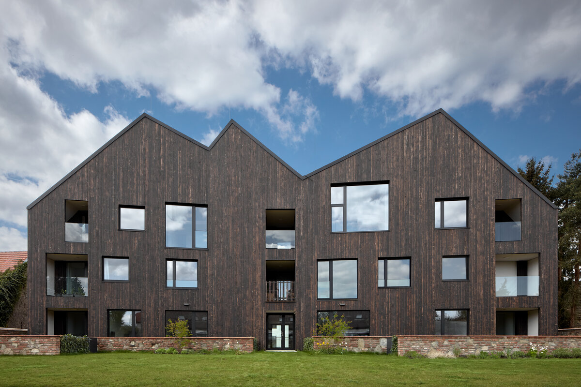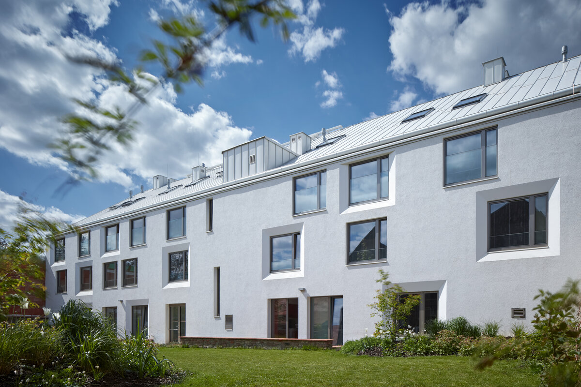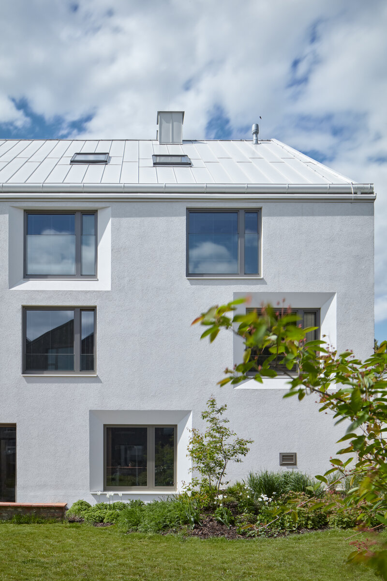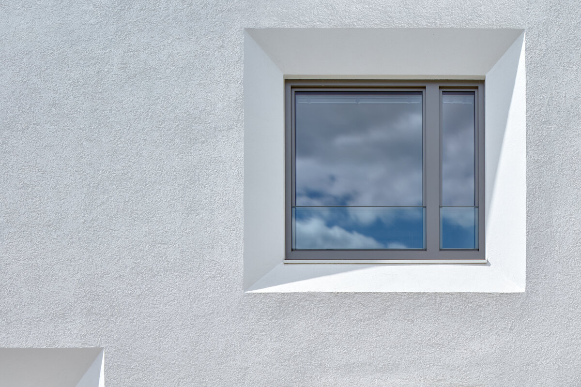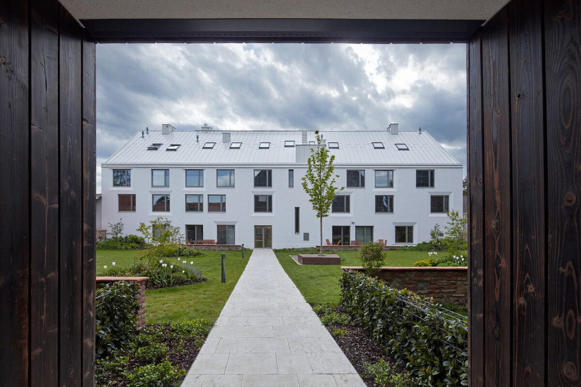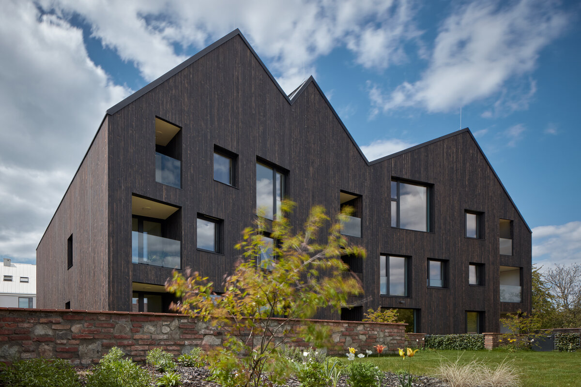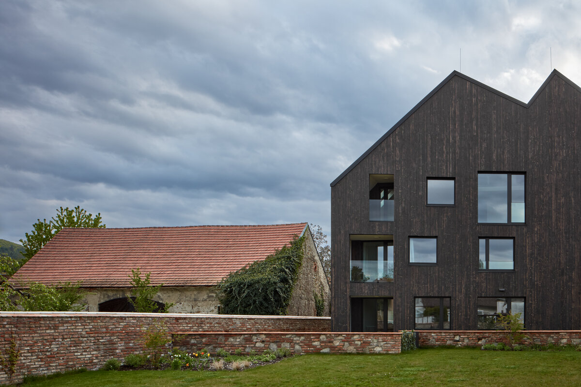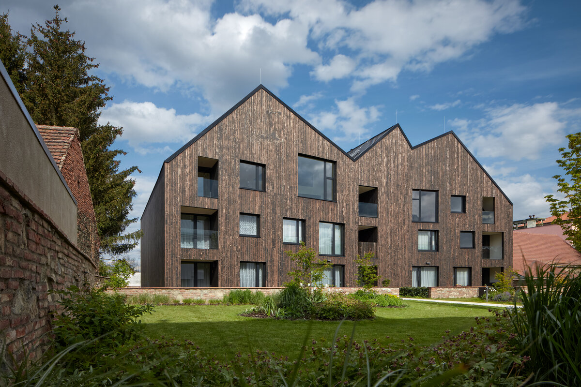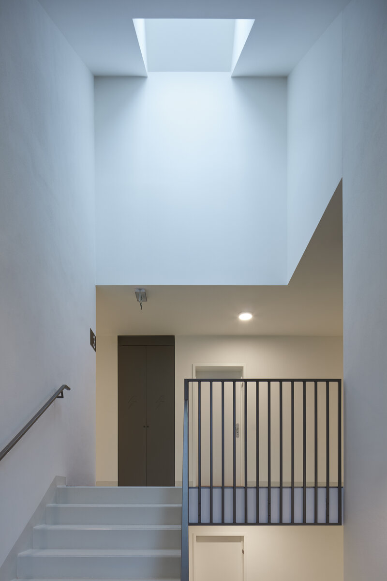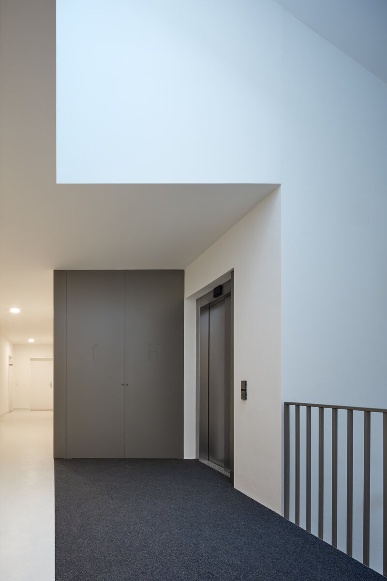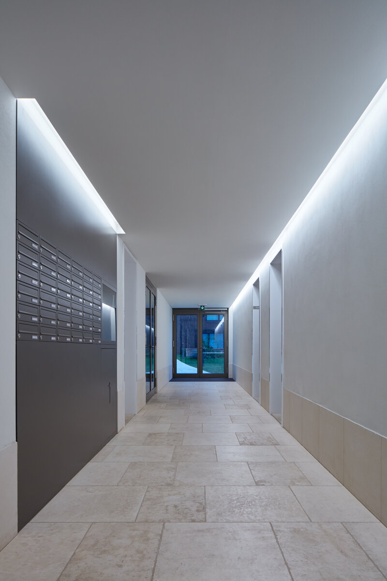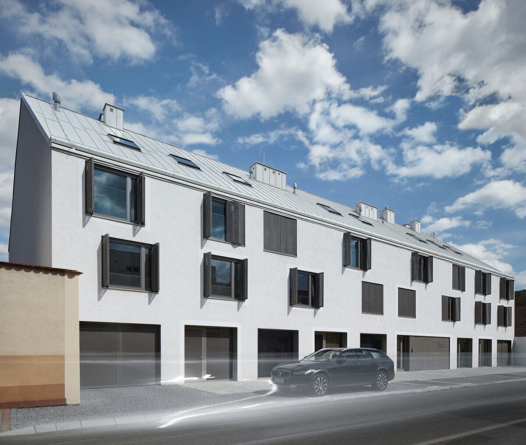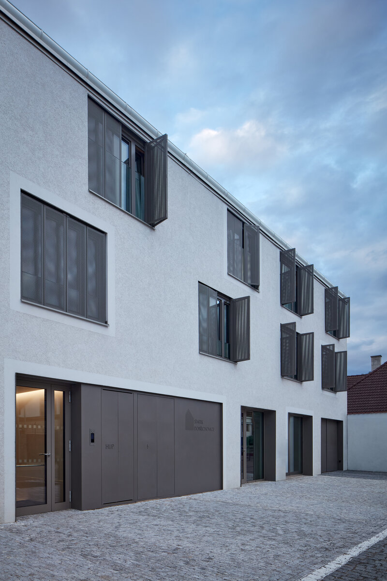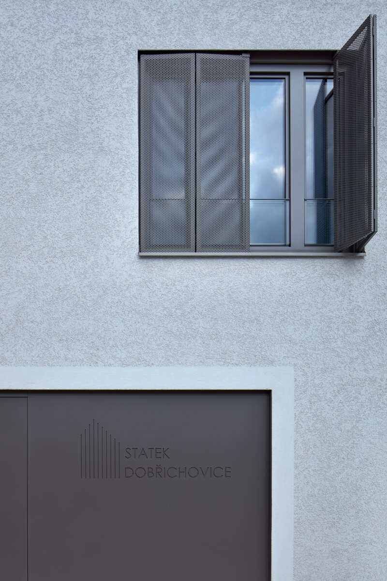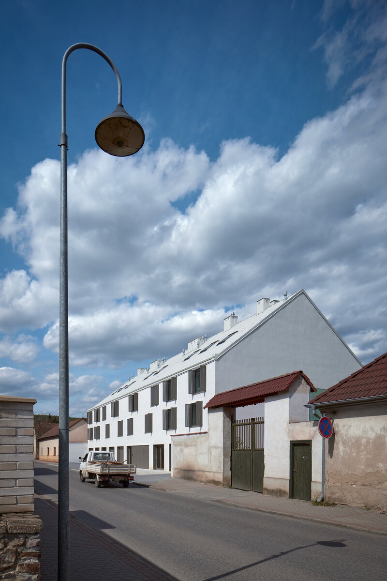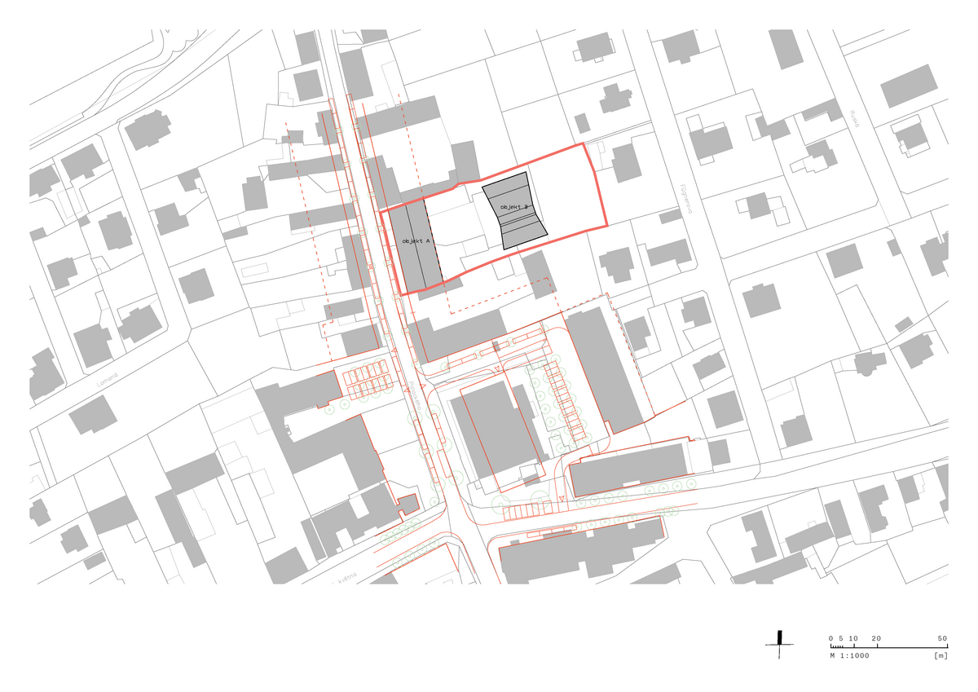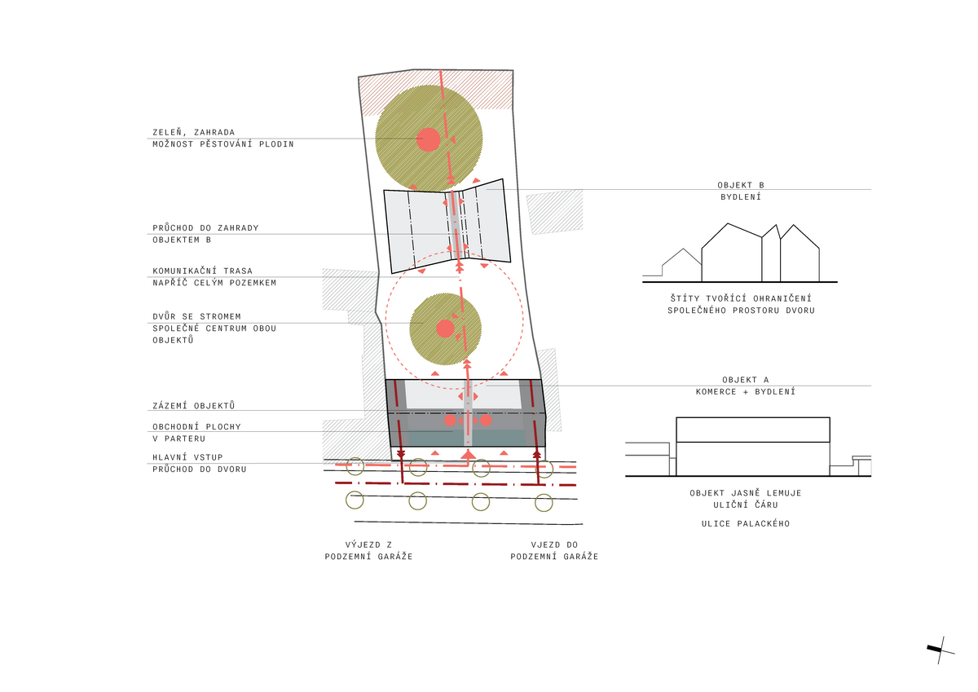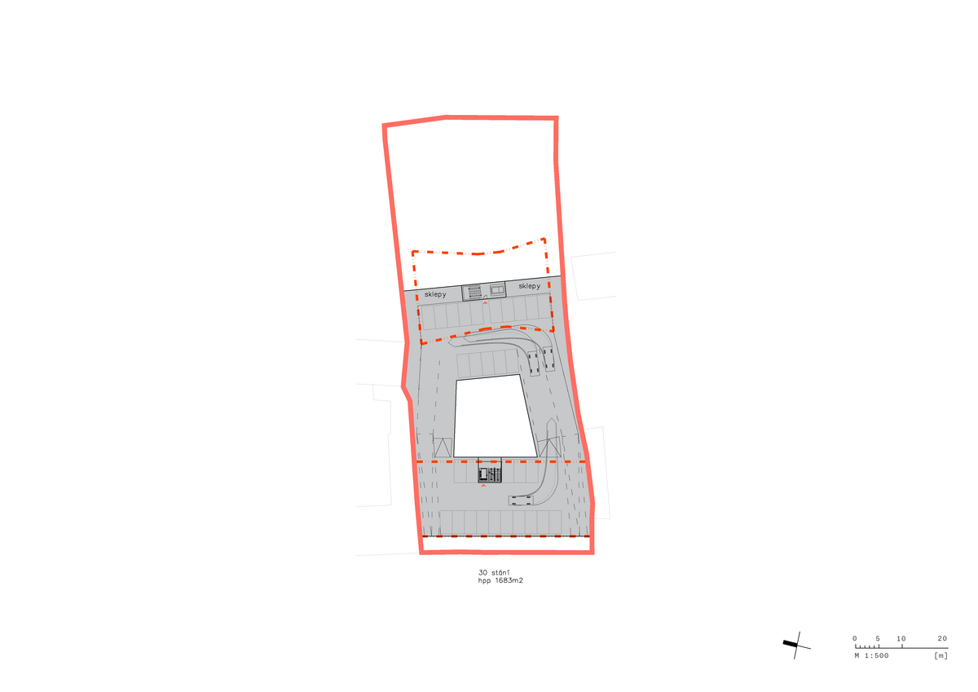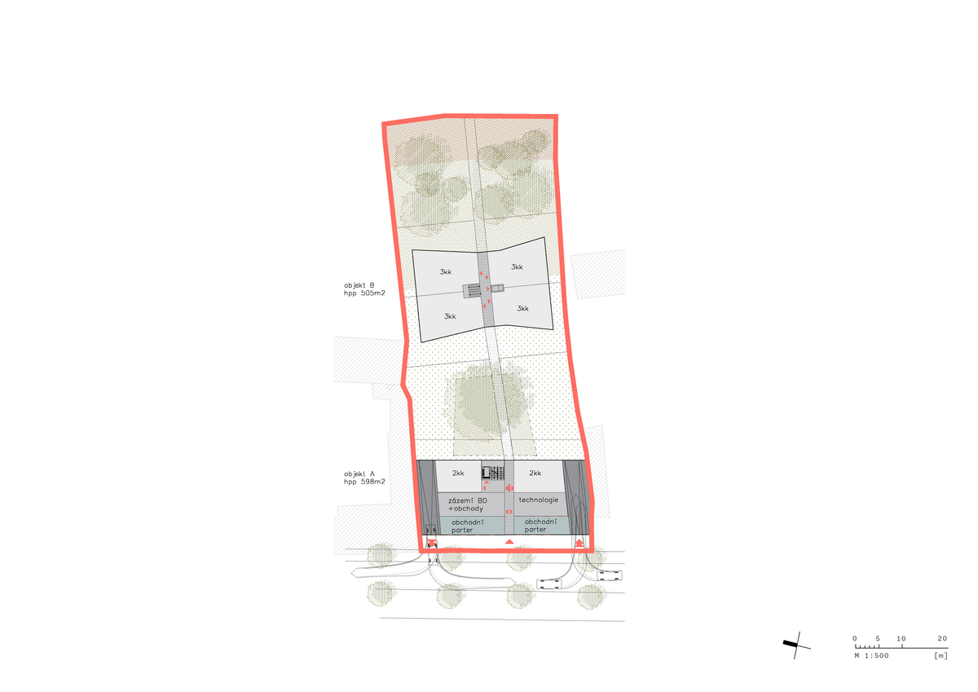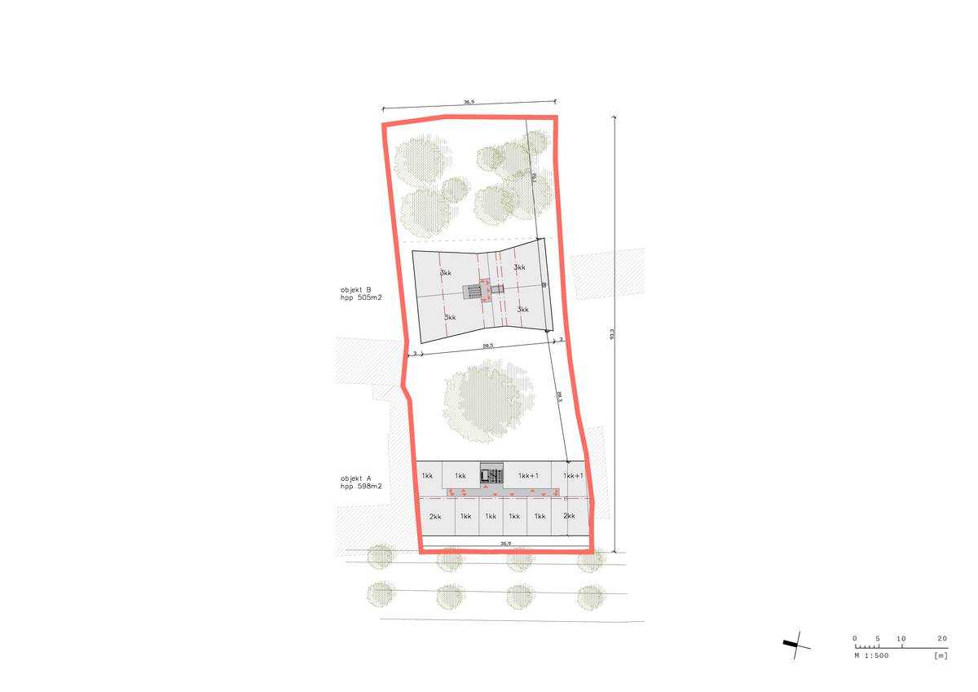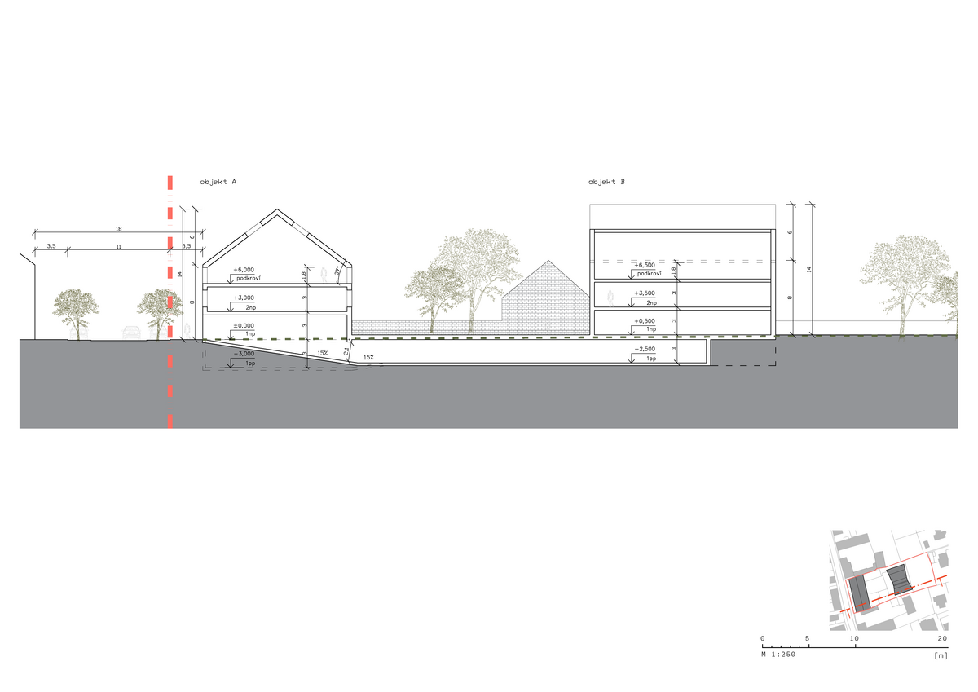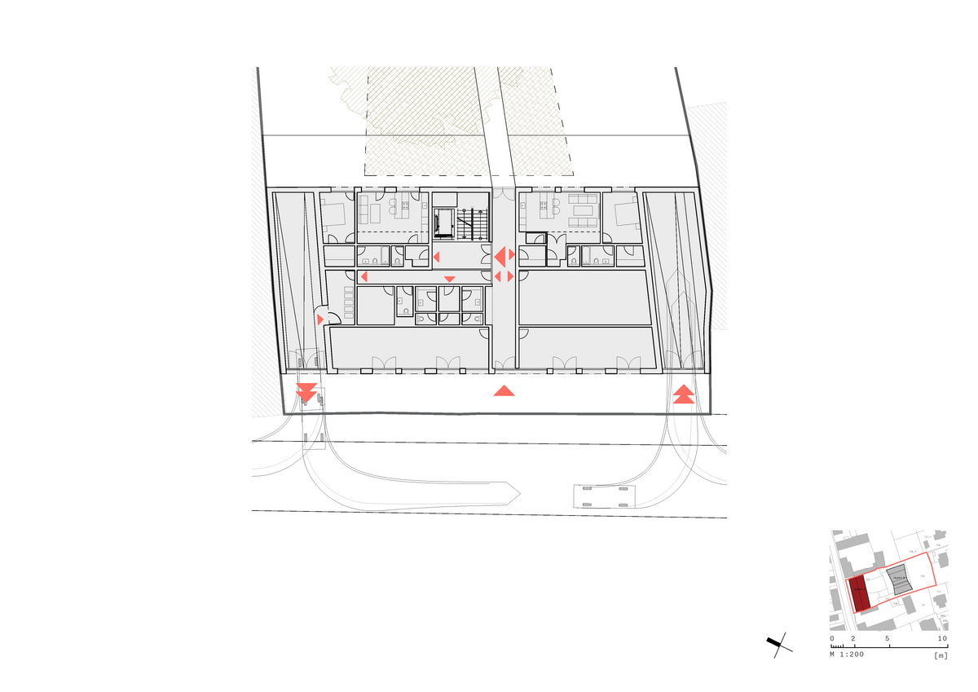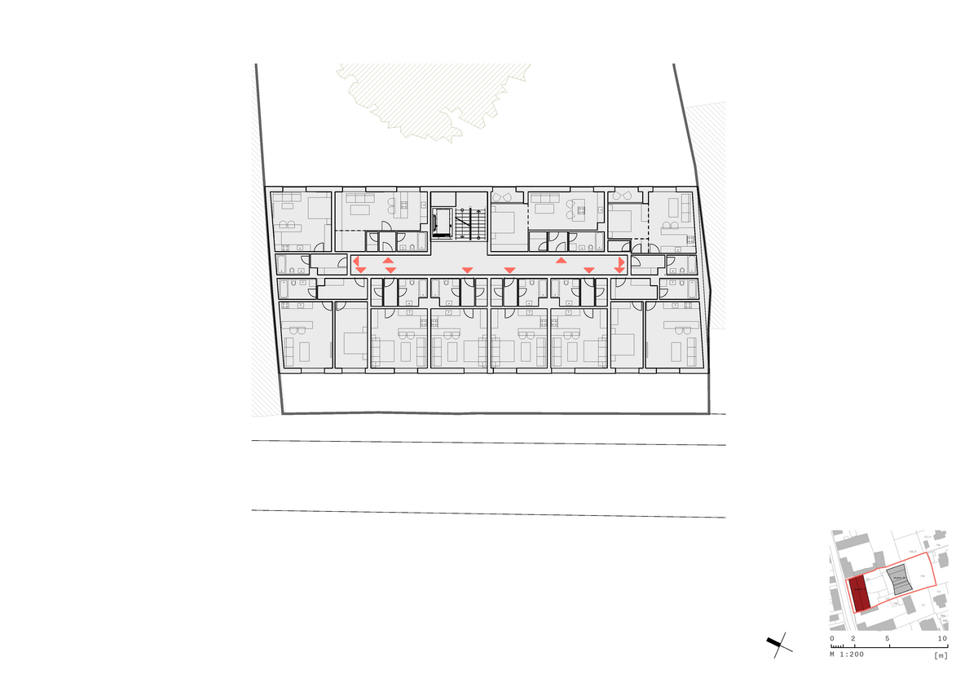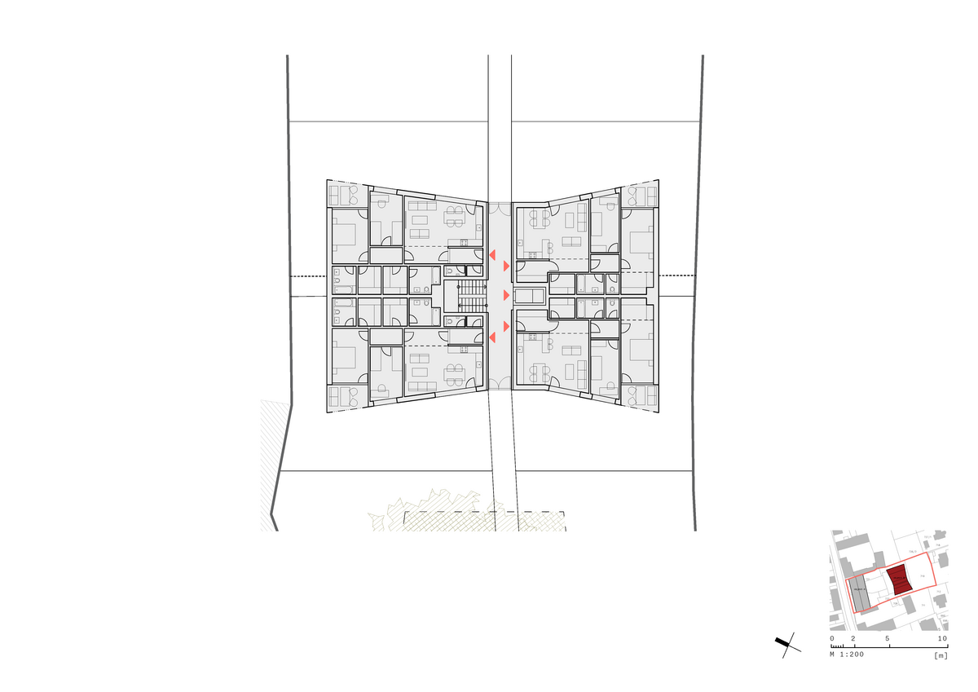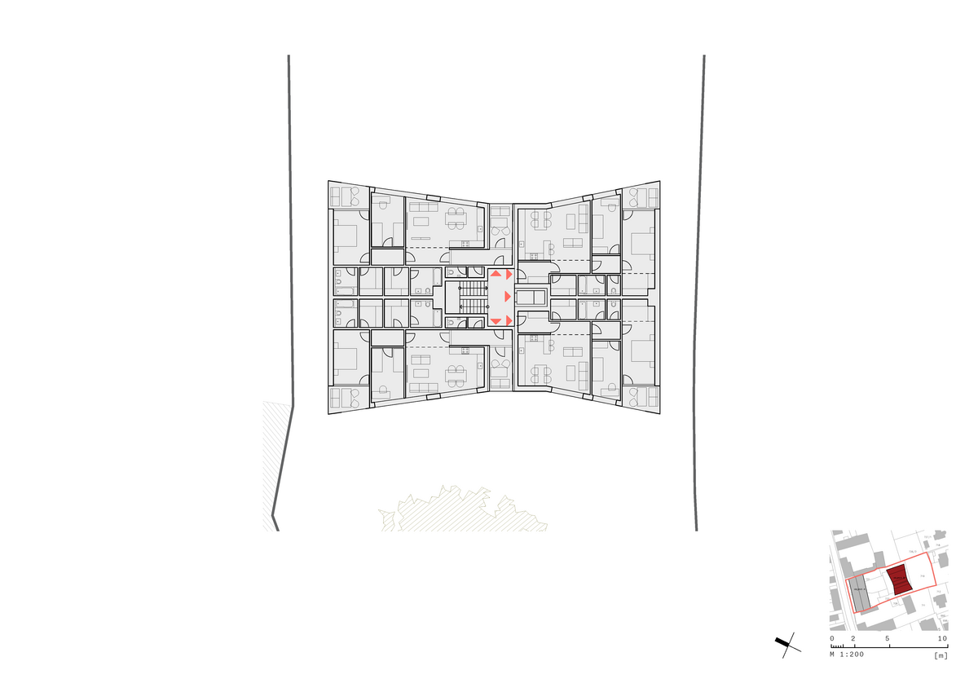| Author |
Jan Holna, Petra Tretiníková, Antonín Hůla |
| Studio |
DAM architekti |
| Location |
Palackého 25, Dobřichovice, 252 29 |
| Collaborating professions |
LAMBDA studio |
| Investor |
Statek Dobřichovice a.s. |
| Supplier |
AVK INT s.r.o. |
| Date of completion / approval of the project |
December 2023 |
| Fotograf |
BoysPlayNice |
Dobřichovice is a town in Central Bohemia stretching on both banks of the river Berounka 22 km SW from Prague's center. The center has been undergoing significant conceptual alterations. New developments must respect a new, in many respects, visionary Zoning Plan. And our residential complex is no exception.
The Dobřichovice Farmstead buildings are representatives of buildings for housing in a town center. They respect regulations and the surrounding buildings; they create an atmosphere of neighborly relations. They do not step out of the line of other buildings, historical and contemporary, by their concept and philosophy. They offer a modern form of quality housing with well-thought public space, green, and enough parking places in an underground garage.
The primary form is the design’s articulation into two smaller houses: one of them along Palackého Street, the second facing east in the site's garden. This concept of two houses is based on the possibility of development according to the zoning plan, its building line positions, and individual block areas with different percentages of development. In recent history, the site belonged to a farmstead, whose minor elements, including the name of the site, the two new buildings continue to carry into the future. The two houses are, therefore, linked by the idea of the historical continuity of the site and respect for traditional architecture in small villages, although these are residential buildings meeting contemporary requirements.
The house facing the street is a simple form with a light render and a hip roof distinctly lining the street line without any breaks of complicated articulation. The second house in the garden follows the typology of timber barns that used to be part of every farmstead in the past. Its location respects the adjacent plots’ boundaries, and its shape follows the form of the surrounding gables and the beauty of the local environment.
Our design also emphasizes greenery and public space. Palackého Street will be lined with trees and possibly small retail on the house's ground floor. The concept also allows for meeting or relaxation of the residents, both in the shared courtyard between the buildings (with a distinctive element of the tree providing shade and privacy for the residents) and in the last section of the plot – a sizeable hidden garden with the possibility of growing flowers and vegetables in private patches.
The residential building Statek Dobřichovice/Dobřichovice Farmstead is divided into two buildings with two floors + an attic, and a shared underground floor. The building consists of 32 residential units, 2 retail units, 39 parking stands in the underground, and 3 visitor parking places in front of the building. The underground garage is accessed and exited from Palackého Street via separate covered one-way ramps.
On the ground floor, the site concept is based on a longitudinal pedestrian route leading across the entire site and through the two buildings. The circulation provides for clear orientation of the residents and a simple and natural form of meeting – at the main entrance on the street, as well as inside both buildings at the elevators or by the tree in the backyard and the rear garden.
The building’s load-bearing structure consists of monolithic reinforced concrete walls combined with reinforced concrete columns in the basement. The floor slabs are designed as cast in-situ reinforced concrete two-way tensioned slabs supported by walls and locally by columns and beams. The partitions are ceramic blockwork. The substructure is constructed of water-resistant reinforced concrete and is based on a foundation slab. A flat roof with an intensive vegetation formation is designed above the structural floor on the ground floor between the above-ground buildings.
The roof structure consists of steel and reinforced concrete beams with timber rafters of the Liegender Stuhl system between them. The buildings have a gable roof with welted corrugated sheet roofing.
The building envelope consists of a façade with a ventilated air gap and a wood cladding made of carbonized wood. The street façade is a contact thermal insulation system with light-colored plaster.
Aluminum windows are used on the ground floor of the street building; the other windows combine wood and aluminum. In front of the windows with a lower sill and on the loggias, there is a glass railing made of laminated safety glass. Screen shutters serve as shading for the building in the courtyard. The street façade utilizes a perforated metal shutter construction.
The site rainwater drainage system drains rainwater from the paved roofs into a storage tank and reuses it for garden irrigation. Original stone and brick elements are used in the gardens to complement the overall design of the newly designed contemporary architecture.
Green building
Environmental certification
| Type and level of certificate |
B
|
Water management
| Is rainwater used for irrigation? |
|
| Is rainwater used for other purposes, e.g. toilet flushing ? |
|
| Does the building have a green roof / facade ? |
|
| Is reclaimed waste water used, e.g. from showers and sinks ? |
|
The quality of the indoor environment
| Is clean air supply automated ? |
|
| Is comfortable temperature during summer and winter automated? |
|
| Is natural lighting guaranteed in all living areas? |
|
| Is artificial lighting automated? |
|
| Is acoustic comfort, specifically reverberation time, guaranteed? |
|
| Does the layout solution include zoning and ergonomics elements? |
|
Principles of circular economics
| Does the project use recycled materials? |
|
| Does the project use recyclable materials? |
|
| Are materials with a documented Environmental Product Declaration (EPD) promoted in the project? |
|
| Are other sustainability certifications used for materials and elements? |
|
Energy efficiency
| Energy performance class of the building according to the Energy Performance Certificate of the building |
B
|
| Is efficient energy management (measurement and regular analysis of consumption data) considered? |
|
| Are renewable sources of energy used, e.g. solar system, photovoltaics? |
|
Interconnection with surroundings
| Does the project enable the easy use of public transport? |
|
| Does the project support the use of alternative modes of transport, e.g cycling, walking etc. ? |
|
| Is there access to recreational natural areas, e.g. parks, in the immediate vicinity of the building? |
|
