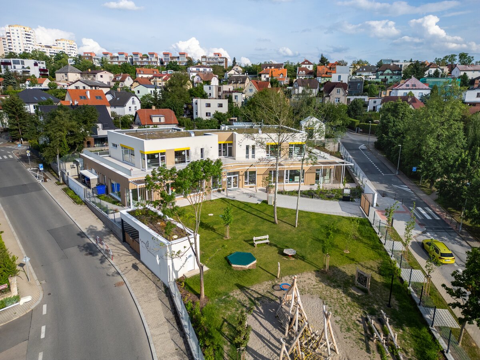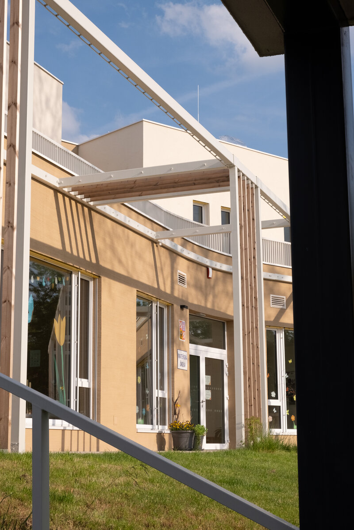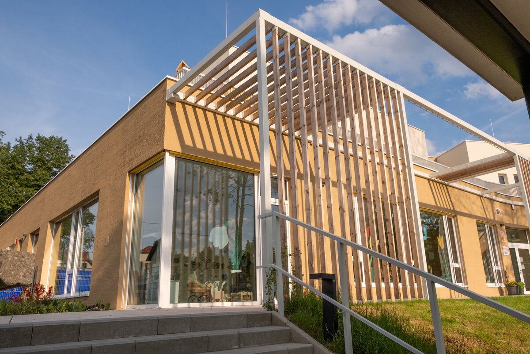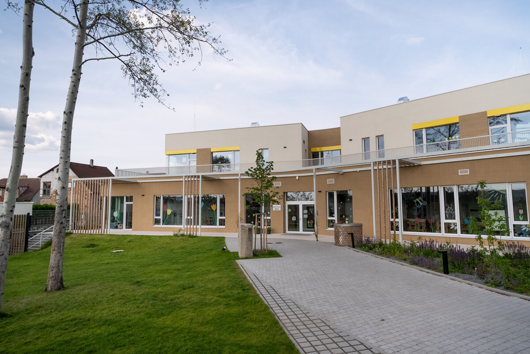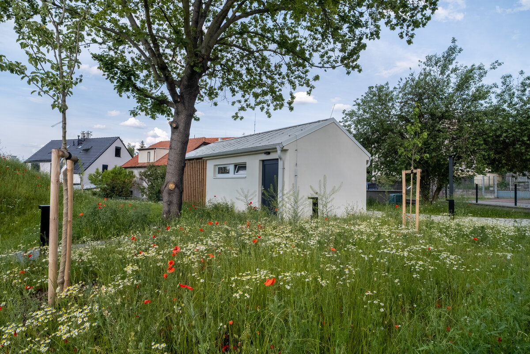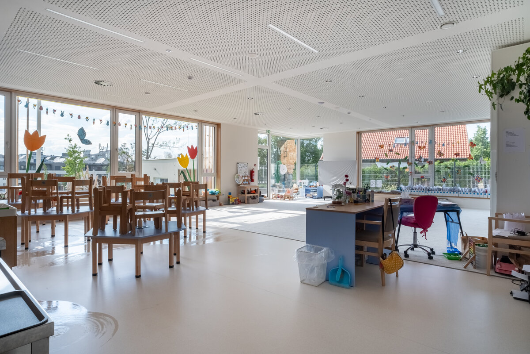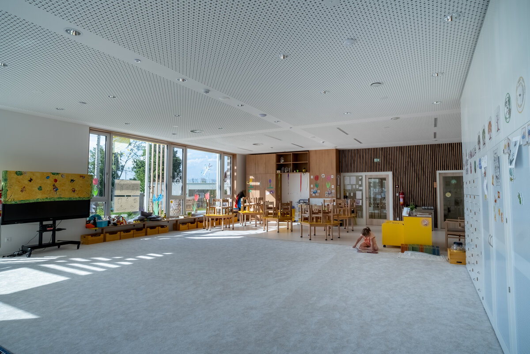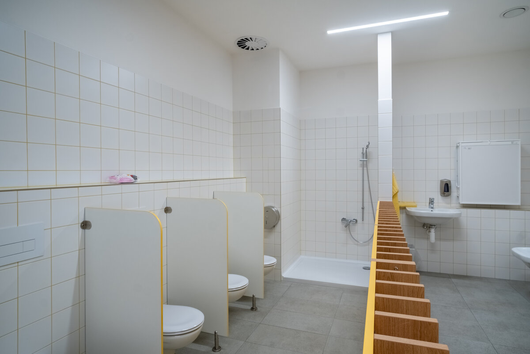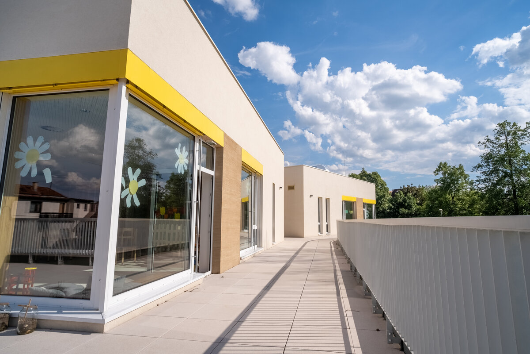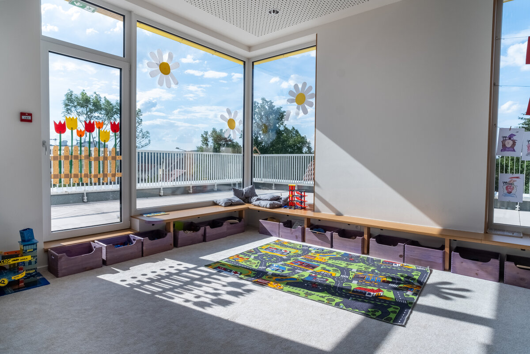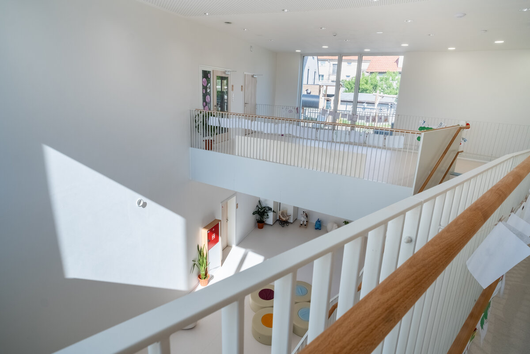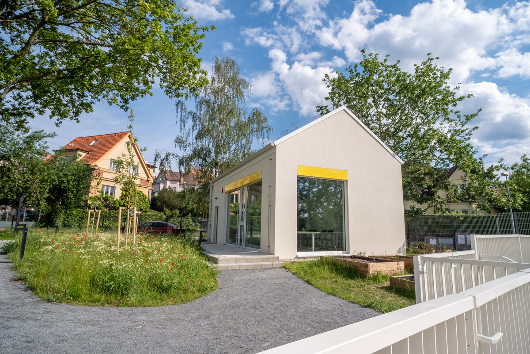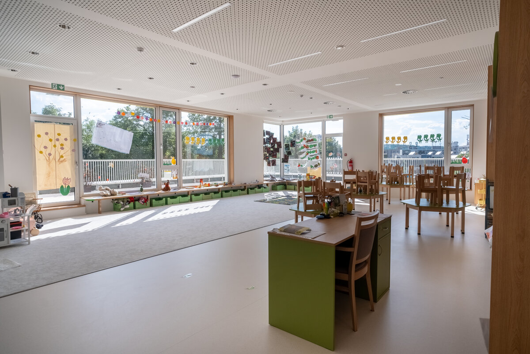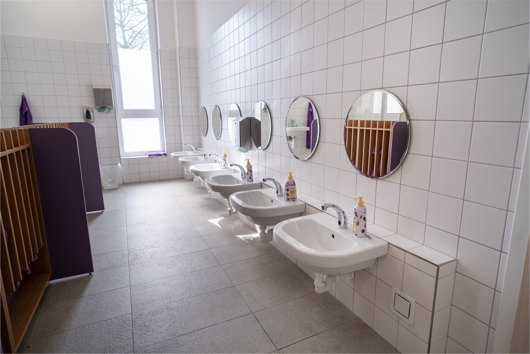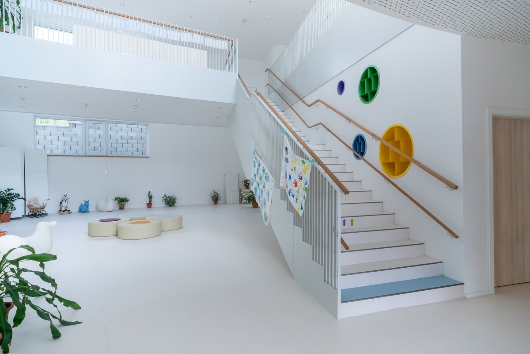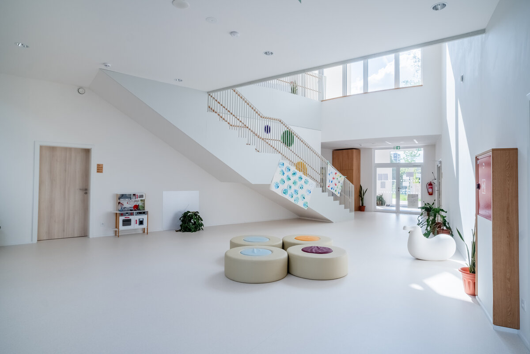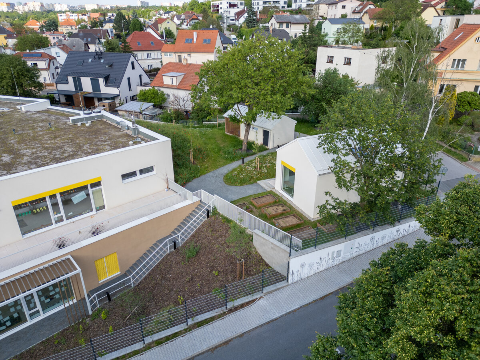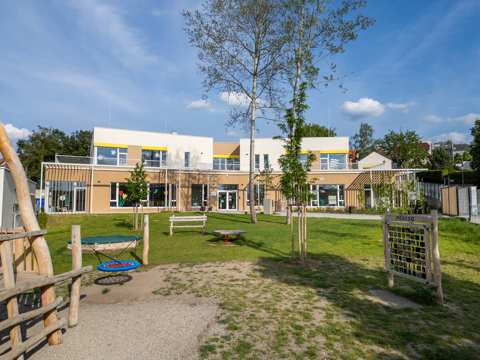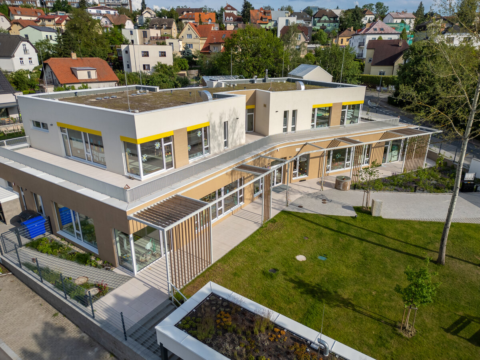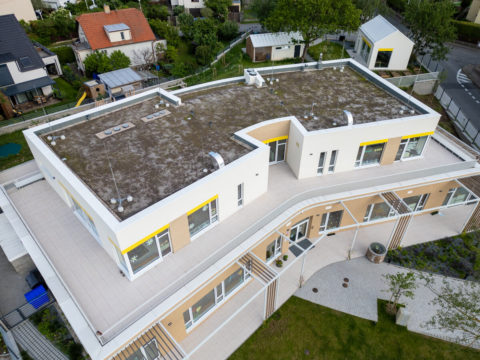| Author |
LOXIA - Jana Mastíková |
| Studio |
LOXIA |
| Location |
K Beránku 2400/1
143 00 Praha 4 – Modřany |
| Investor |
Městská část Praha 12 |
| Supplier |
Společnost GEOSAN - NEPRO Mydlinky |
| Date of completion / approval of the project |
July 2023 |
| Fotograf |
archiv LOXIA |
The construction of the kindergarten Mydlinky designed in the passive standard represents a unique building that stands out for its energy management and technical solution. The building will suitably complement the site, which has been experiencing a building boom in the last few years. In addition to the main kindergarten building with two floors and a flat roof, the site also includes single-storey buildings for a garden house, an eco-clubhouse and a building for small pets.
The architectural design of the main building assumes a clean and elegant architecture with a combination of pleasing expression, as should be customary in a residential development. The playfulness and aspect of the nursery are represented by forms with elements of recessed into the hillside and an attractive arrangement of the surroundings and use of the sloping terrain. Such as making the green roof accessible by means of an embankment.
The building itself is two storeys with a flat green roof, with the eastern part of the first floor recessed into the slope. The second storey is reduced on three sides, stepped with a terrace. The ground floor façades are clad in brick so as to better connect them compositionally with the ground. The aim of the design of such a building is to provide a pleasant indoor environment for the occupants while minimising energy consumption. Thanks to the clever design of the windows and the high quality insulation, the building uses energy from the sun even in winter. In summer, on the other hand, it is protected from the heat by shading and an efficient ventilation system. Fresh air is provided by opening windows with an installed unit of controlled ventilation with heat recovery, which heats the cold air economically in winter. The result is a nursery where children can play in winter and summer in a pleasant environment without high operating costs. When designing the nursery, the architects and planners not only had the environment in mind, but of course also the health of the little ones. Thanks to sophisticated air filtration and ventilation systems, the air in the nursery will be free of harmful substances and unwanted mould will not form in the building.
The kindergarten building is designed in passive standard. We have designed a solution that uses the most advanced technologies and construction practices with respect for the environment. We use orientation of the cardinal points, soil insulation, heat recovery and controlled ventilation through heat recovery. The building's energy label will show an 'A', the highest grade. The building has a wall construction system. The vertical and horizontal load-bearing structures are reinforced concrete.
Green building
Environmental certification
| Type and level of certificate |
-
|
Water management
| Is rainwater used for irrigation? |
|
| Is rainwater used for other purposes, e.g. toilet flushing ? |
|
| Does the building have a green roof / facade ? |
|
| Is reclaimed waste water used, e.g. from showers and sinks ? |
|
The quality of the indoor environment
| Is clean air supply automated ? |
|
| Is comfortable temperature during summer and winter automated? |
|
| Is natural lighting guaranteed in all living areas? |
|
| Is artificial lighting automated? |
|
| Is acoustic comfort, specifically reverberation time, guaranteed? |
|
| Does the layout solution include zoning and ergonomics elements? |
|
Principles of circular economics
| Does the project use recycled materials? |
|
| Does the project use recyclable materials? |
|
| Are materials with a documented Environmental Product Declaration (EPD) promoted in the project? |
|
| Are other sustainability certifications used for materials and elements? |
|
Energy efficiency
| Energy performance class of the building according to the Energy Performance Certificate of the building |
A
|
| Is efficient energy management (measurement and regular analysis of consumption data) considered? |
|
| Are renewable sources of energy used, e.g. solar system, photovoltaics? |
|
Interconnection with surroundings
| Does the project enable the easy use of public transport? |
|
| Does the project support the use of alternative modes of transport, e.g cycling, walking etc. ? |
|
| Is there access to recreational natural areas, e.g. parks, in the immediate vicinity of the building? |
|
