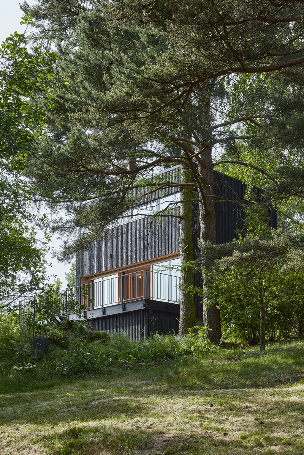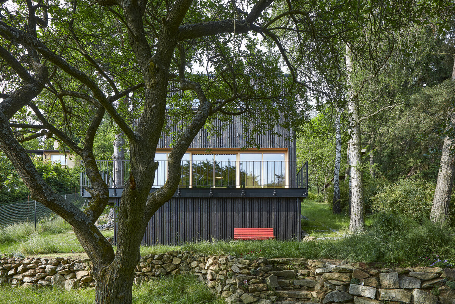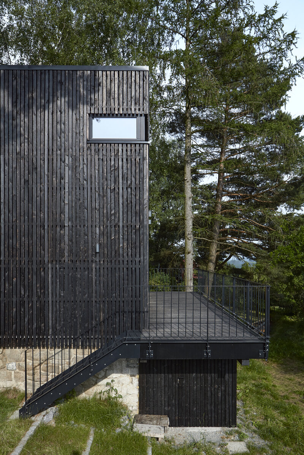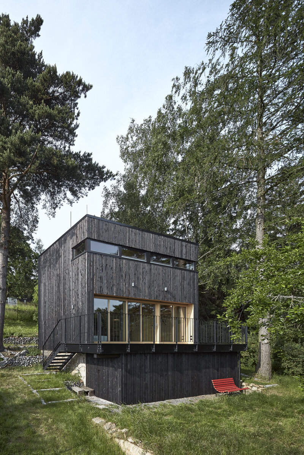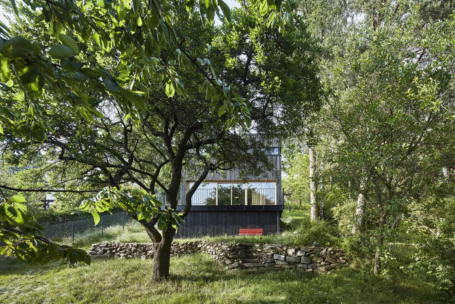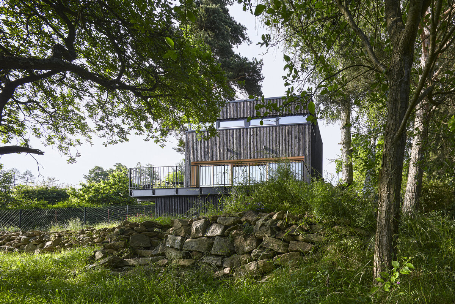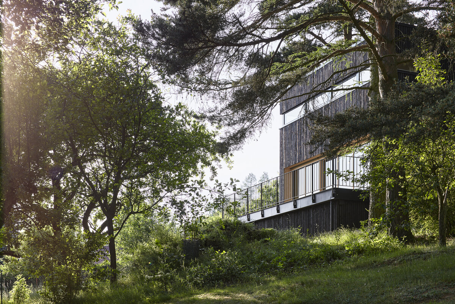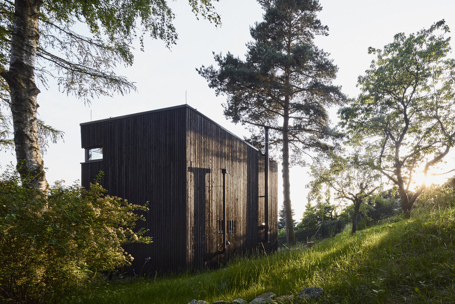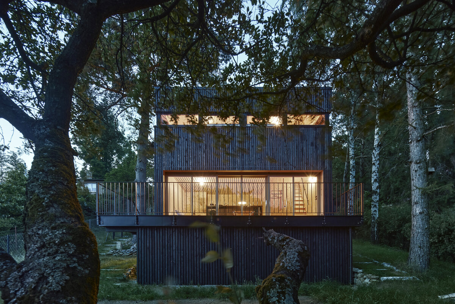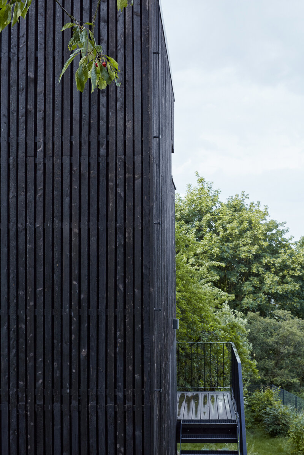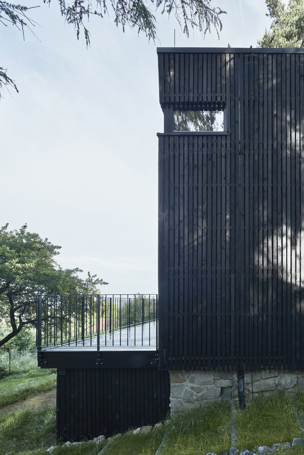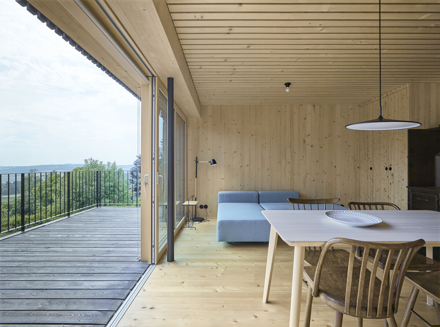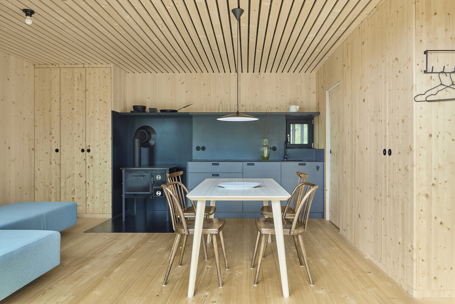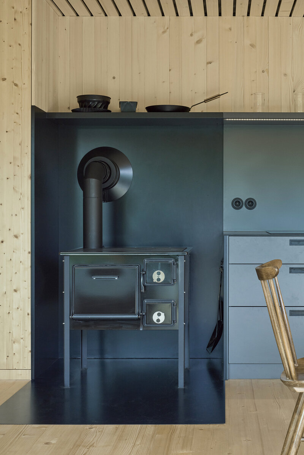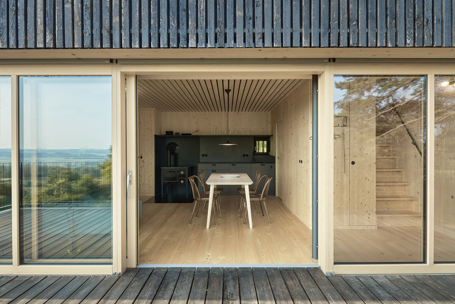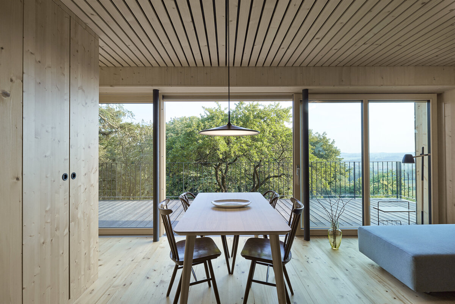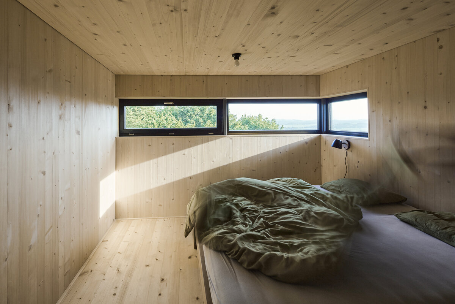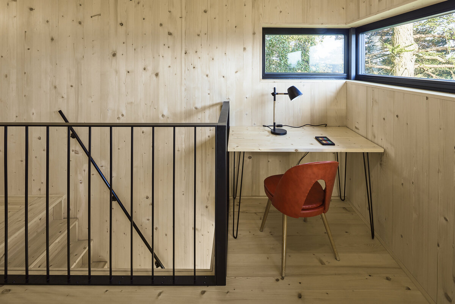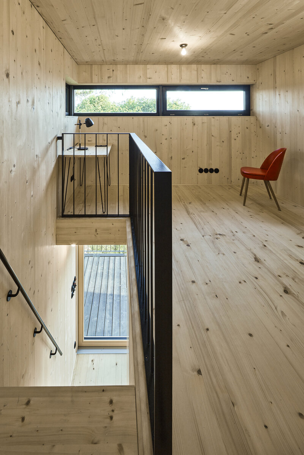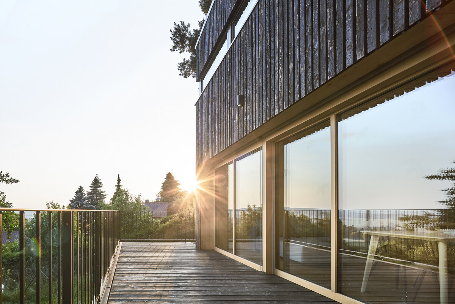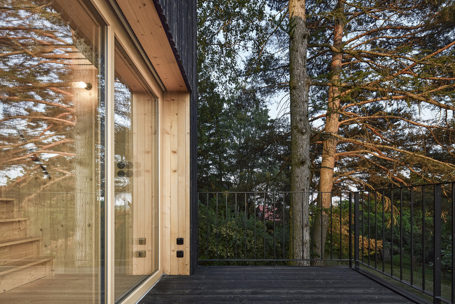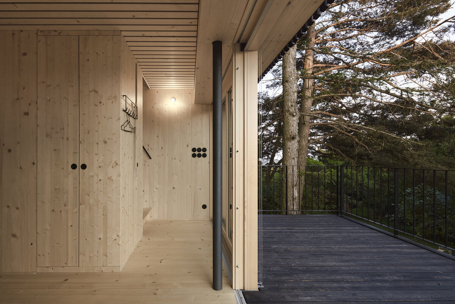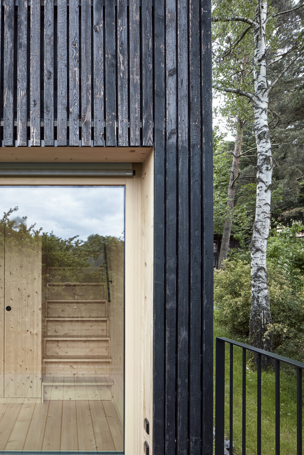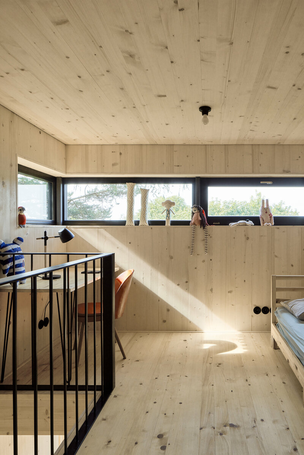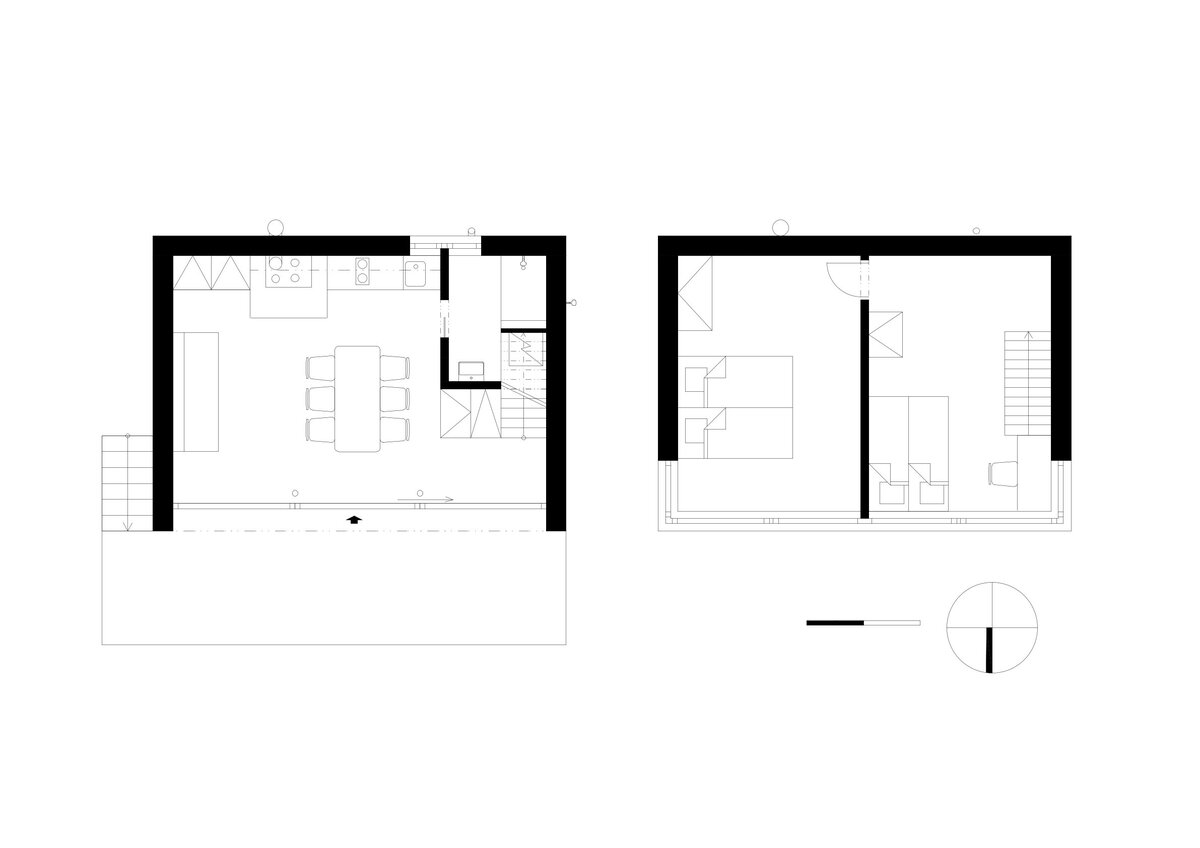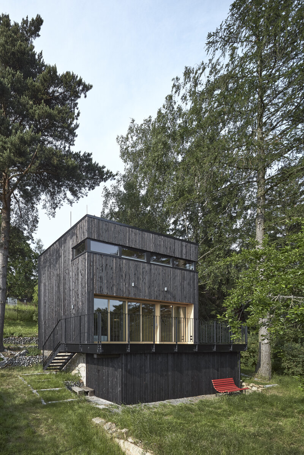| Author |
MgA.Vít Svoboda, MgA. Pavel Nový, spolupráce Ing. Petr Filip Chytrý dům s.r.o |
| Studio |
0,5 Studio |
| Location |
Humpolec |
| Collaborating professions |
rekreační objekt |
| Investor |
soukromí |
| Supplier |
Chytrý dům s.r.o |
| Date of completion / approval of the project |
May 2023 |
| Fotograf |
MgA. Peter Fabo |
Investors approached our 0.5 Studio based on the design of model cottages. We developed these designs in 2020 in collaboration with Chytrý dům s.r.o. The task for this project was to use the same concept on the footprint of a cottage that had served its purpose and to utilize the existing stone base measuring 7 x 5 meters.
The original design was modified to a design with an area of 2 x 30 m². The rational shape of the two-story cube is ideal for family recreation with a beautiful view of the mature garden.
When designing smaller houses, it's not the amount of space that matters, but how the space is defined and used. The design is characterized by contrasts and dialogues—between the garden and the house, and between the exterior and the interior. In some instances, the cottage forms a striking cube; at other times, thanks to the black facade, it blends seamlessly with nature. The charred wood cladding changes the surface of the house depending on the angle of the light, and its texture can evoke the bark of the trees surrounding the site.
Entry to the cottage is through sliding doors from the terrace. The ground floor is conceived as a shared space for cooking, dining, and relaxing. It also includes a toilet with a shower and technical facilities under the stairs to the upper floor. The prominent kitchen counter extends to a stove that serves not only for cooking but can also fill the space with the soothing crackle of a fire on cooler days. The dominant feature of the ground floor is the large glass windows that, when opened, integrate the interior with the terrace. In summer, this terrace becomes part of the living space, maximally connecting the house with nature. The upper floor is primarily for sleeping and storing personal items, with a strip window providing a view of the landscape.
Throughout the interior, spruce boards are used, creating an atmosphere that belongs to cottage living. Attention was paid to every detail of the execution. Black technical elements processed in metalwork stand out against the wooden interior. The play with the grid and partitioning on the ceiling of the ground floor pleasantly shapes the space.
Structurally, it is a wooden construction, with wood used for both the interior and exterior wall cladding, and in some places even for thermal insulation. Instead of industrially manufactured glued materials, basic wooden elements such as beams, boards, planks, or battens are used. You will not find products from production halls created by complex technological processes here, as the emphasis is placed on precise craftsmanship directly on-site. Thanks to this 'low-tech' approach, the materials do not contain adhesives or other harmful chemicals, making the interior purely natural, healthy, and aesthetically pleasing. An advantage is that in the future, the house can be almost entirely dismantled into individual elements, which can then be reused for another building or purpose, without burdening the environment.
Green building
Environmental certification
| Type and level of certificate |
-
|
Water management
| Is rainwater used for irrigation? |
|
| Is rainwater used for other purposes, e.g. toilet flushing ? |
|
| Does the building have a green roof / facade ? |
|
| Is reclaimed waste water used, e.g. from showers and sinks ? |
|
The quality of the indoor environment
| Is clean air supply automated ? |
|
| Is comfortable temperature during summer and winter automated? |
|
| Is natural lighting guaranteed in all living areas? |
|
| Is artificial lighting automated? |
|
| Is acoustic comfort, specifically reverberation time, guaranteed? |
|
| Does the layout solution include zoning and ergonomics elements? |
|
Principles of circular economics
| Does the project use recycled materials? |
|
| Does the project use recyclable materials? |
|
| Are materials with a documented Environmental Product Declaration (EPD) promoted in the project? |
|
| Are other sustainability certifications used for materials and elements? |
|
Energy efficiency
| Energy performance class of the building according to the Energy Performance Certificate of the building |
C
|
| Is efficient energy management (measurement and regular analysis of consumption data) considered? |
|
| Are renewable sources of energy used, e.g. solar system, photovoltaics? |
|
Interconnection with surroundings
| Does the project enable the easy use of public transport? |
|
| Does the project support the use of alternative modes of transport, e.g cycling, walking etc. ? |
|
| Is there access to recreational natural areas, e.g. parks, in the immediate vicinity of the building? |
|
