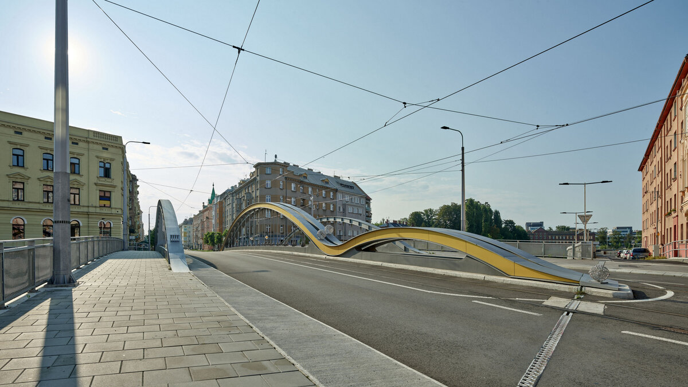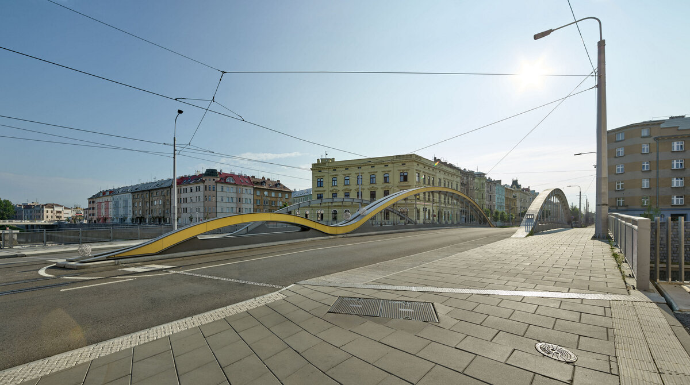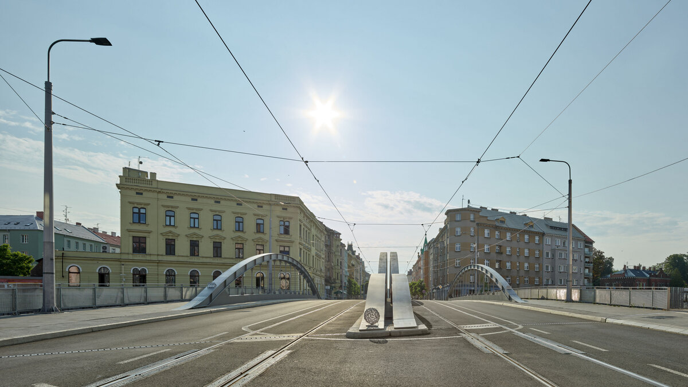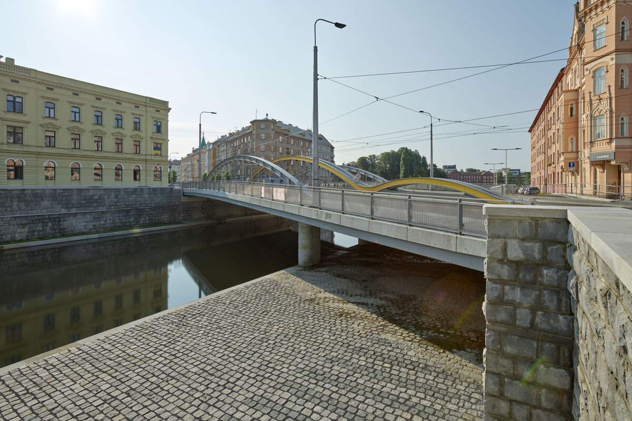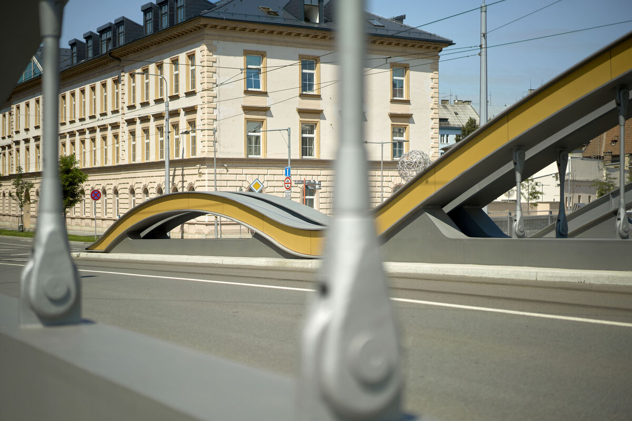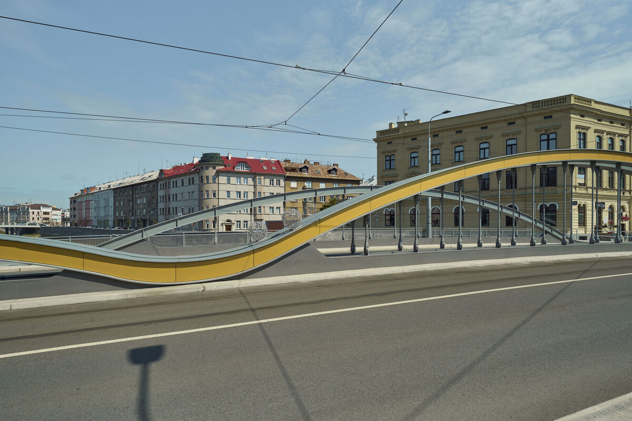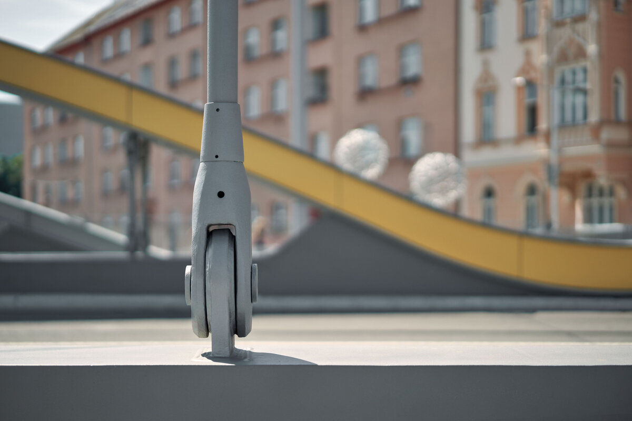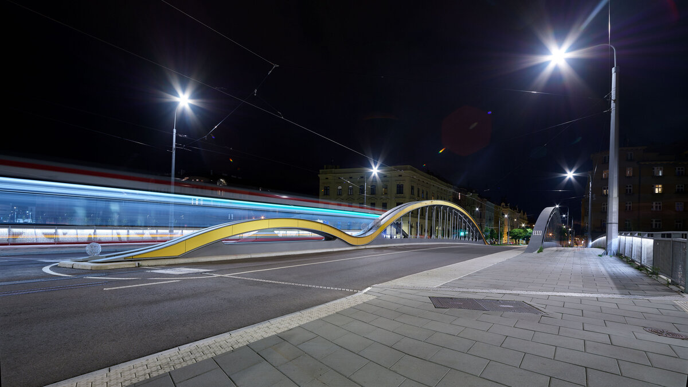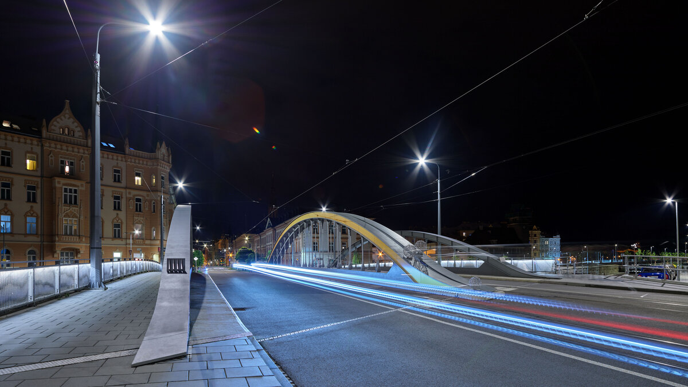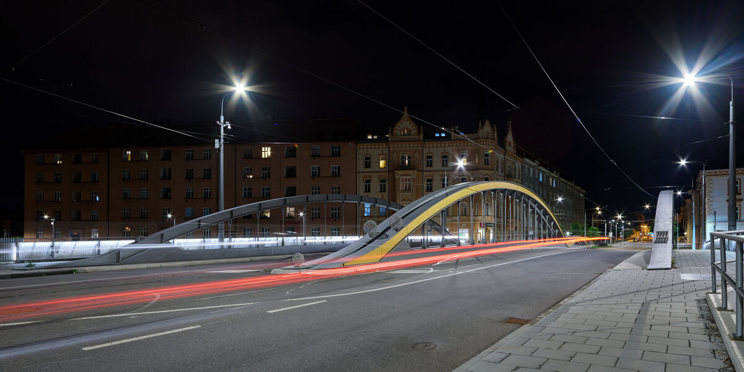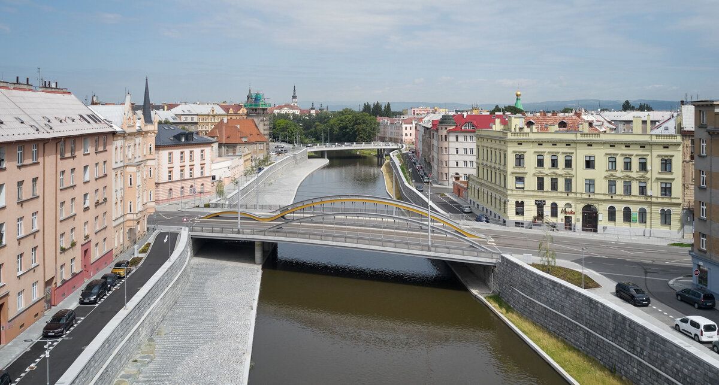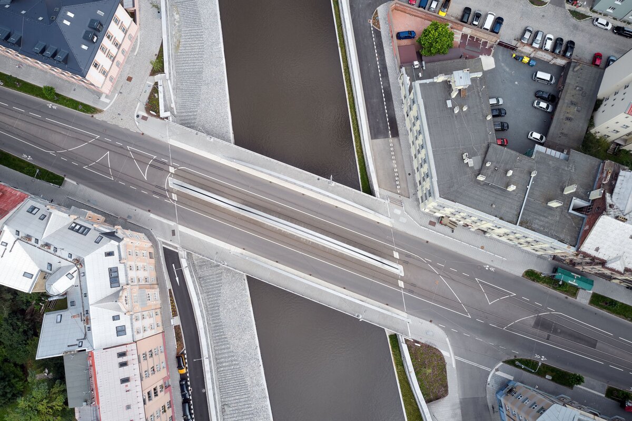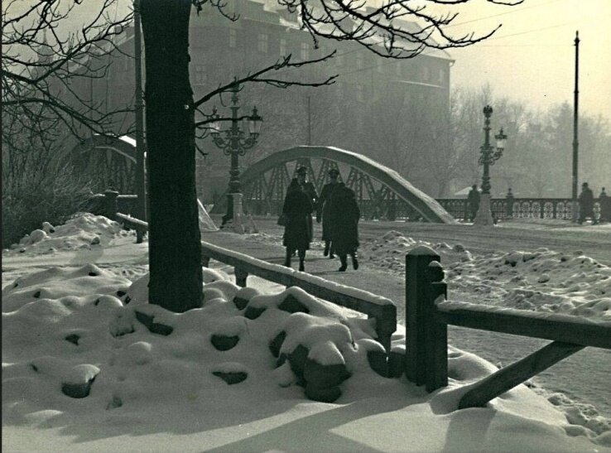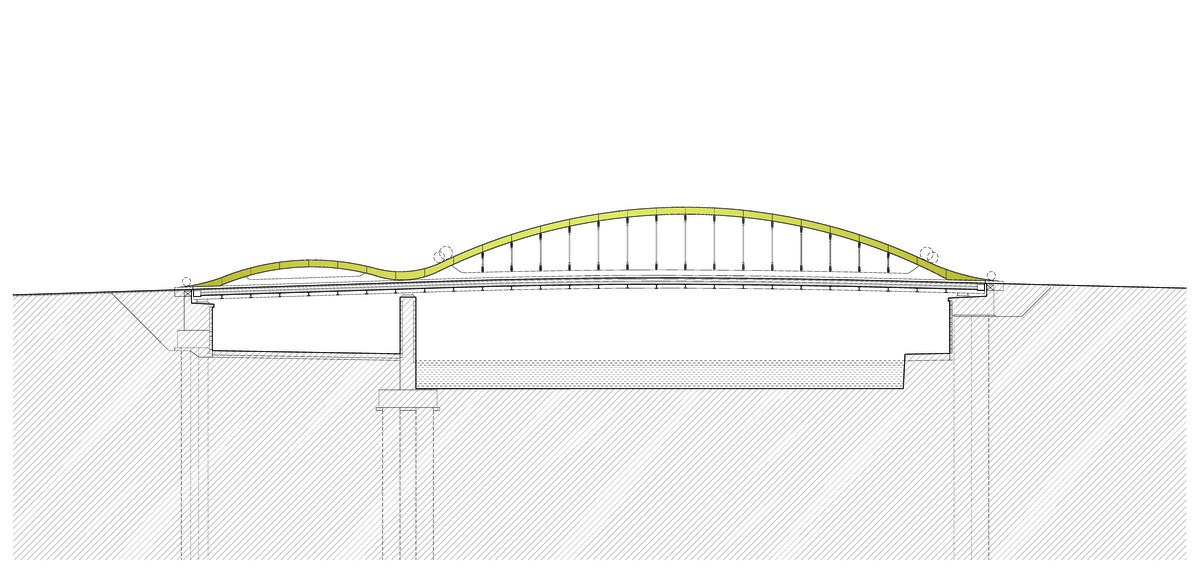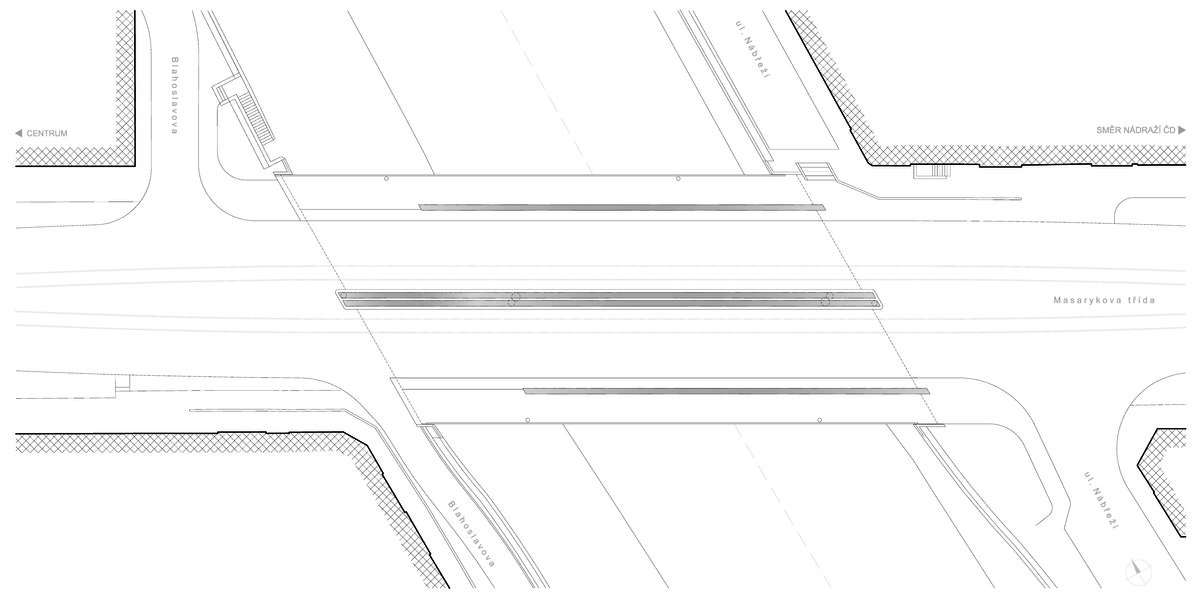| Author |
Antonín Novák, Petr Valenta, Eduard Štěrbák |
| Studio |
Architekti DRNH |
| Location |
Olomouc, Masarykova třída |
| Investor |
Povodí Moravy s.p., Statutární město Olomouc |
| Supplier |
Sdružení Společnost Morava, Olomouc, Silnice Group a.s., Váhostav a.s.SK, Insta CZ s.r.o. |
| Date of completion / approval of the project |
May 2023 |
| Fotograf |
KIVA |
The construction of the bridge bearing the name of the significant Olomouc Baroque creator Václav Render is part of a more extensive set of flood protection measures that increase the capacity of the Morava River channel to the level of nearly a four-hundred-year flood through a regulated channel with new embankment walls and bridges.
The concept of the structural and architectural design respects the context of the historical core of the Olomouc urban heritage reserve. It aims to downplay the transportation character of the structure and instead relates in its form and detail more to people than to cars or trams. The design takes inspiration from the historical bridge that stood at the site from the end of the 19th century until May 8, 1945. It thus serves as a form of allusion to this historical structure while still acknowledging contemporary times. The arches reveal the structural nature of the design with their ties, while the height profile of the arched beams is minimized. The side arches, with their longitudinal flanges and vertical connections, directly reference the riveted steel structure of the historical bridge. The central double-span arches are duplicated, dividing the bridge into two independent structural units, with their longitudinal arched line being an artistic metaphor for crossing the river, transferring from one bank to the other.
Given the placement of the structure in the historical center, attention was paid to mastering the details of the bridge construction, railings, and the lower part of the bridge structure above the pedestrian berm. The inner arches are lined with gold cladding, with the resulting line artistically emphasizing the smooth curve of the main steel load-bearing structure. Artistic elements are placed on the arches to prevent access. The railings along the sidewalks are designed as prefabricated assemblies of welded steel profiles with double-sided stainless steel mesh infill and integrated sidewalk lighting.
Due to the phased construction, the bridge consists of two structures, left and right. Each structure and each of its main beams is a continuous beam over two spans. The entire structure is positioned obliquely on the abutments and the central support. The shorter span has a theoretical length of 14.2 m, the main span 38.3 m, and the total length of the bridge is 63.3 m. The entire bridge is 26.3 m wide. The outer beams are not reinforced with arches in the short span, while in the long span, the arch has an absolute structural height of 4.835 m. The inner beams have an arch height of 2.48 m in the shorter span without hangers, and 5.585 m in the longer span. Hangers are used in all arches of the longer spans. The main beams consist of outer longitudinal beams made from box girders of variable cross-sections, reinforced with arches in the main span. The longitudinal beams in the main span have a constant cross-section of 1250 mm x 400 mm; at the outer arches above the support, the cross-section changes to a welded box girder of 650 mm x 400 mm. The axial distance of the main beams is a constant 9,275 mm. The arches are designed from a closed welded profile with dimensions of 500 mm x 600 mm. The cross-section is supplemented with internal reinforcements that pass through the lower flange of the box girder at the hangers. The main beams are connected by a system of transverse and longitudinal beams supporting the reinforced concrete bridge deck and tram track. The typical lower transverse and longitudinal beams are designed as welded I-beams of variable height, with the lower faces aligned. The transverse beams above the abutments and support are formed by welding sheets into a closed rectangular cross-section with dimensions of 535 mm x 600 mm. The transverse beams are connected on the outer side by a cantilever carrying the pedestrian sidewalk.
Green building
Environmental certification
| Type and level of certificate |
-
|
Water management
| Is rainwater used for irrigation? |
|
| Is rainwater used for other purposes, e.g. toilet flushing ? |
|
| Does the building have a green roof / facade ? |
|
| Is reclaimed waste water used, e.g. from showers and sinks ? |
|
The quality of the indoor environment
| Is clean air supply automated ? |
|
| Is comfortable temperature during summer and winter automated? |
|
| Is natural lighting guaranteed in all living areas? |
|
| Is artificial lighting automated? |
|
| Is acoustic comfort, specifically reverberation time, guaranteed? |
|
| Does the layout solution include zoning and ergonomics elements? |
|
Principles of circular economics
| Does the project use recycled materials? |
|
| Does the project use recyclable materials? |
|
| Are materials with a documented Environmental Product Declaration (EPD) promoted in the project? |
|
| Are other sustainability certifications used for materials and elements? |
|
Energy efficiency
| Energy performance class of the building according to the Energy Performance Certificate of the building |
G
|
| Is efficient energy management (measurement and regular analysis of consumption data) considered? |
|
| Are renewable sources of energy used, e.g. solar system, photovoltaics? |
|
Interconnection with surroundings
| Does the project enable the easy use of public transport? |
|
| Does the project support the use of alternative modes of transport, e.g cycling, walking etc. ? |
|
| Is there access to recreational natural areas, e.g. parks, in the immediate vicinity of the building? |
|
