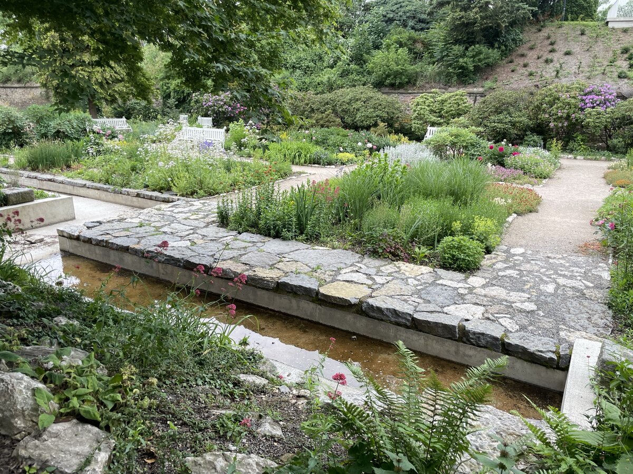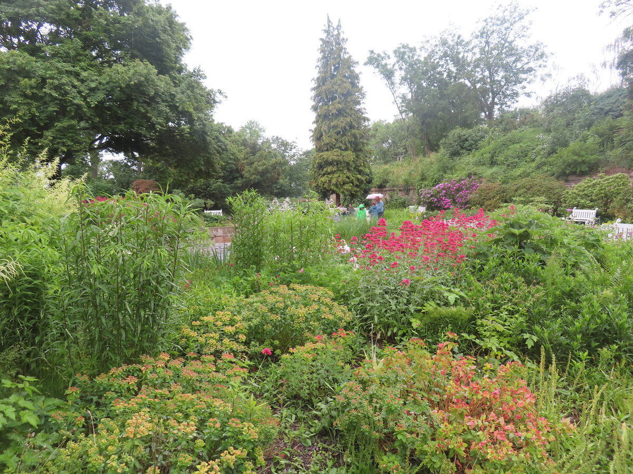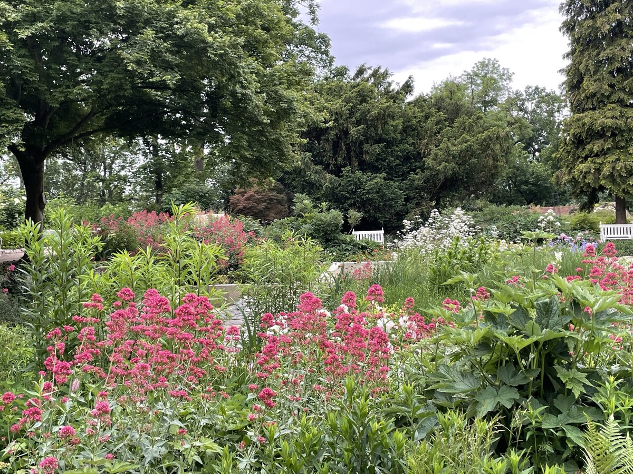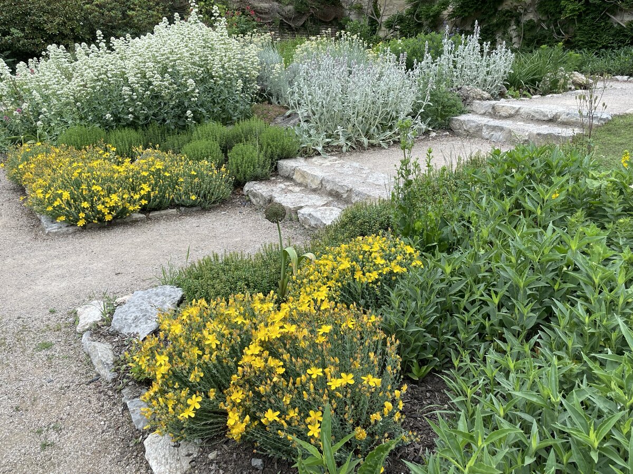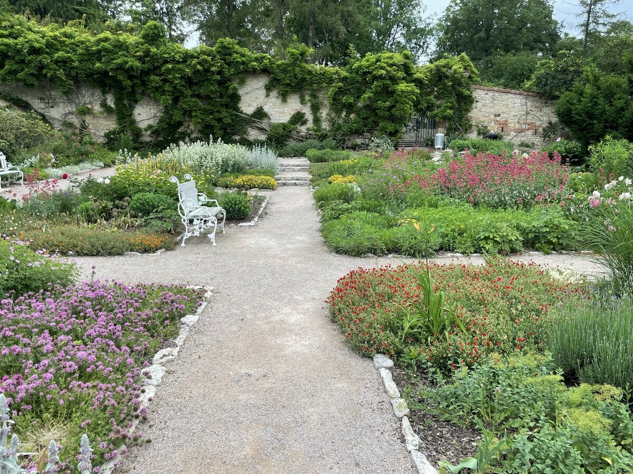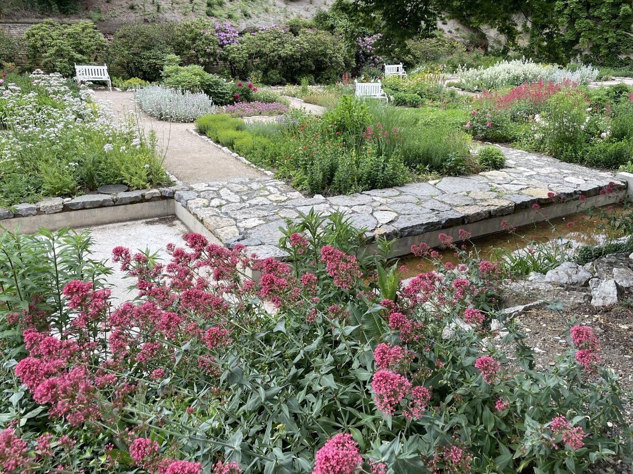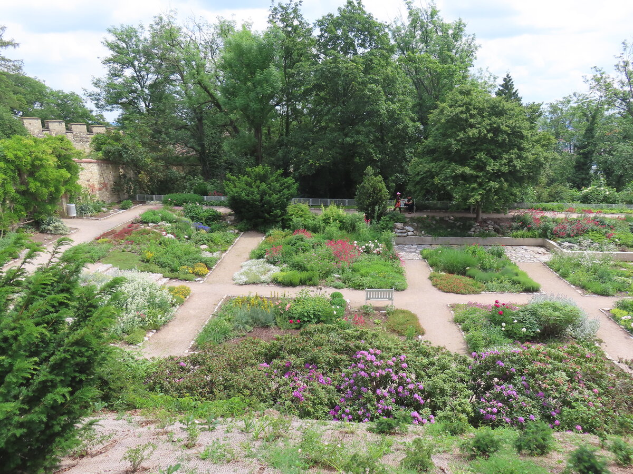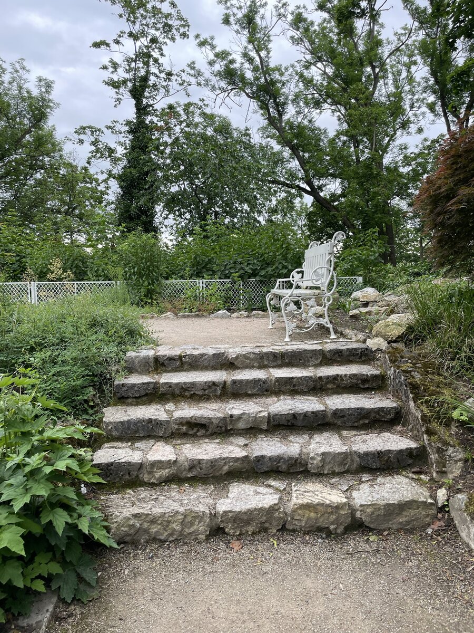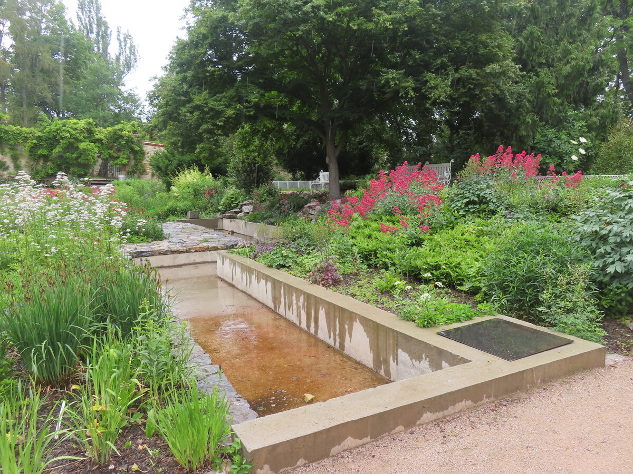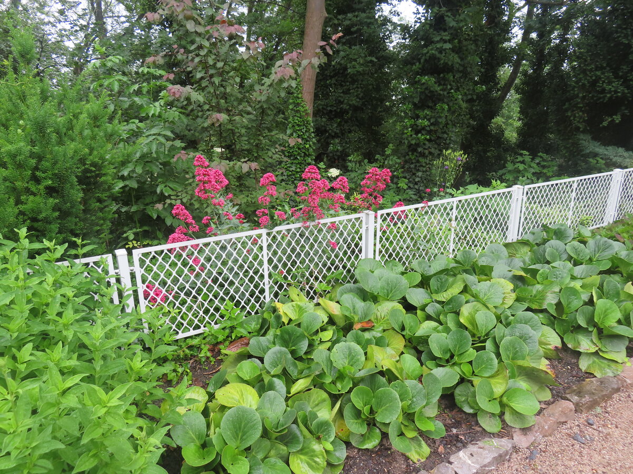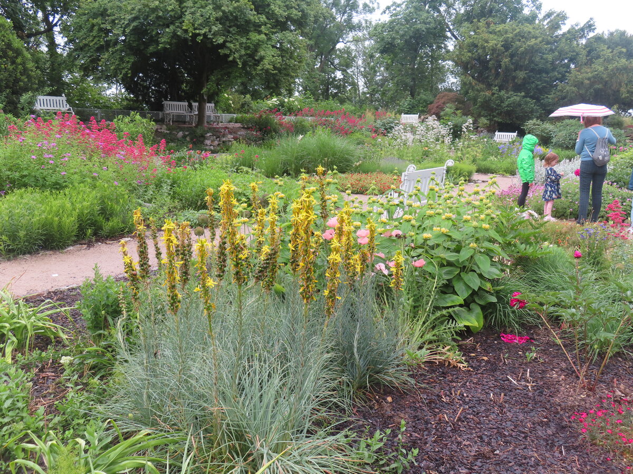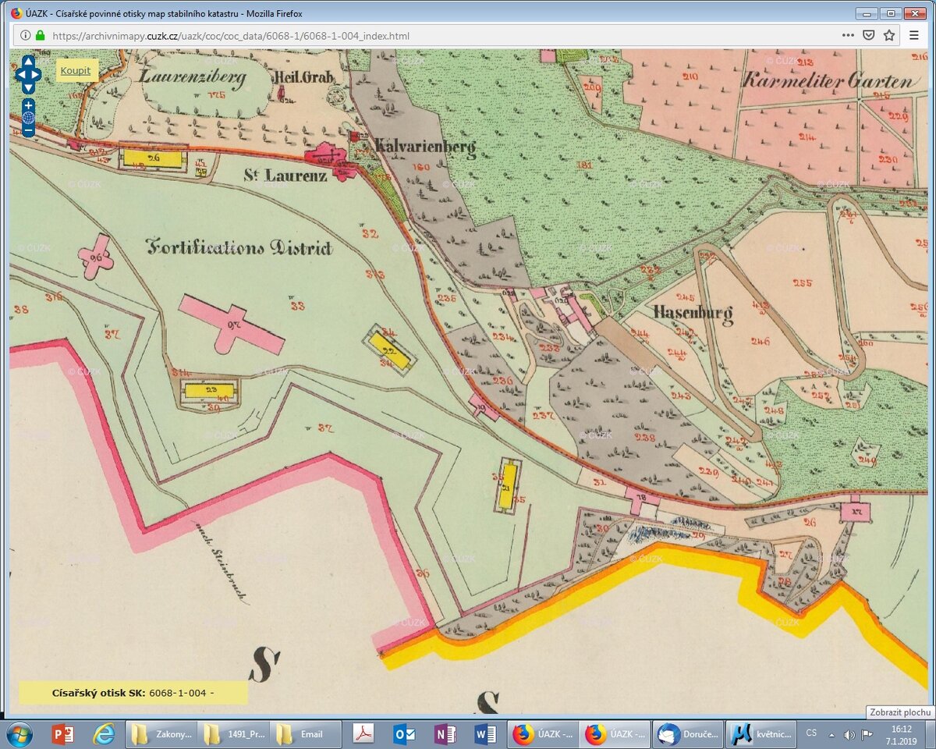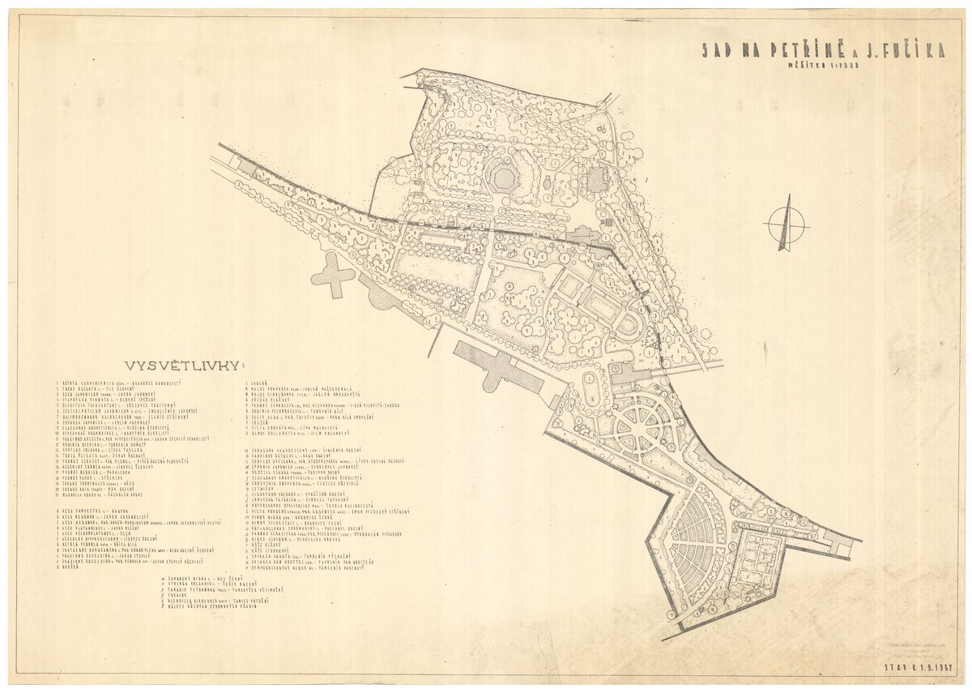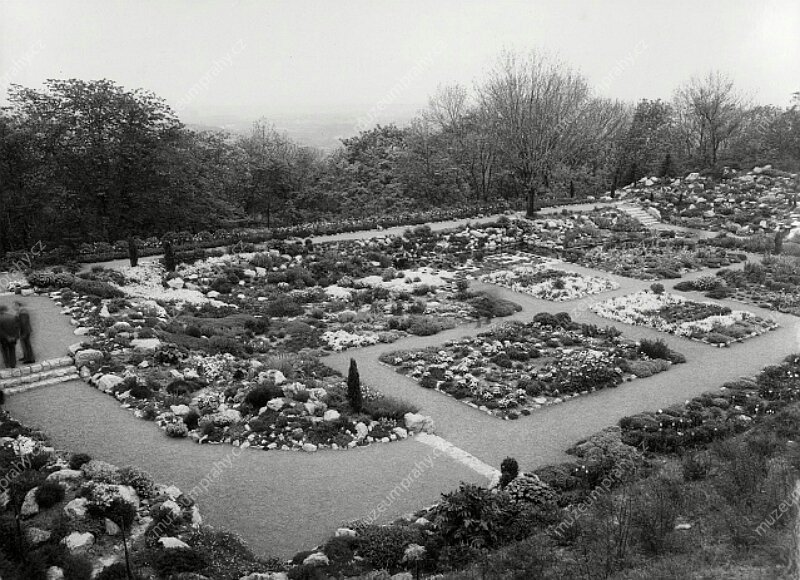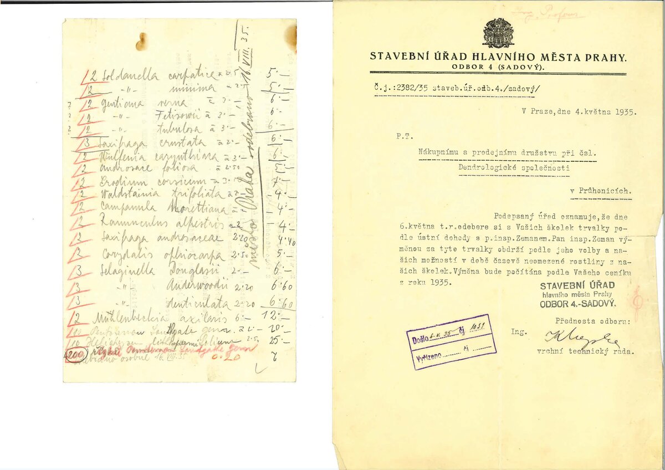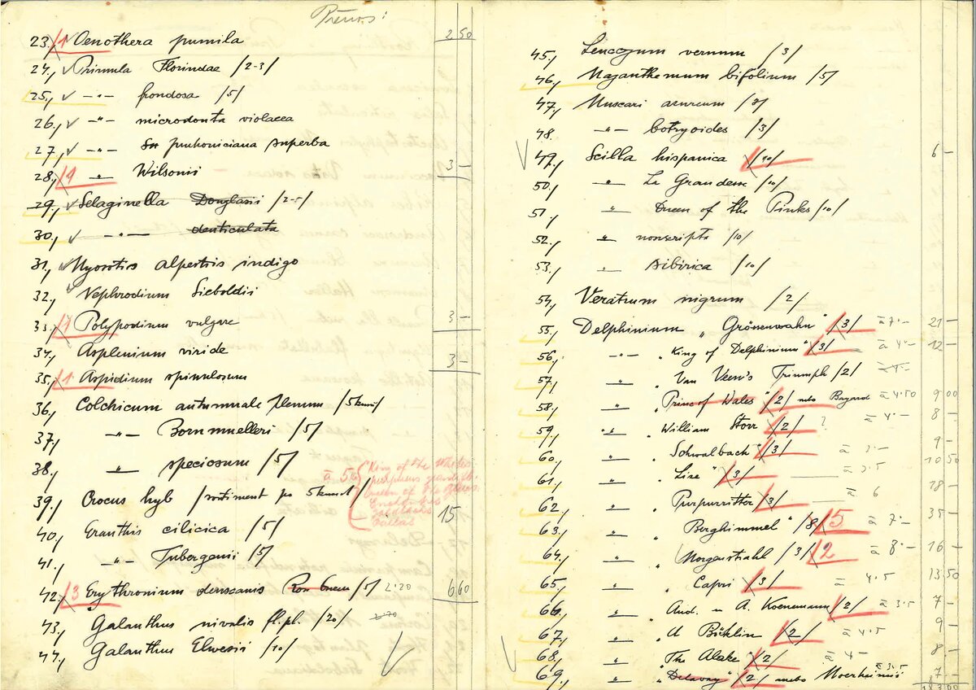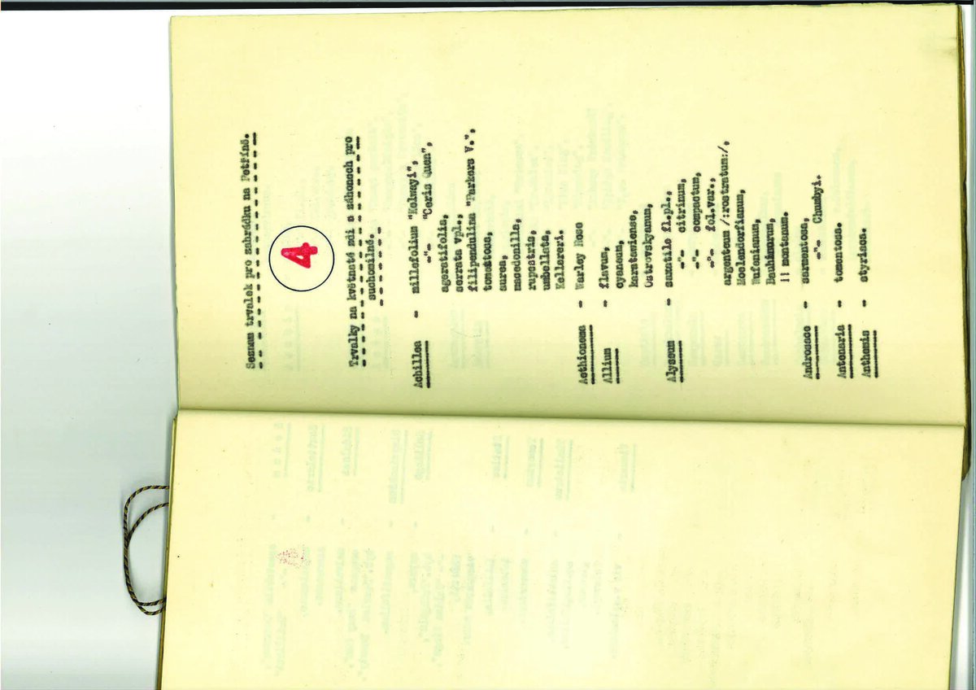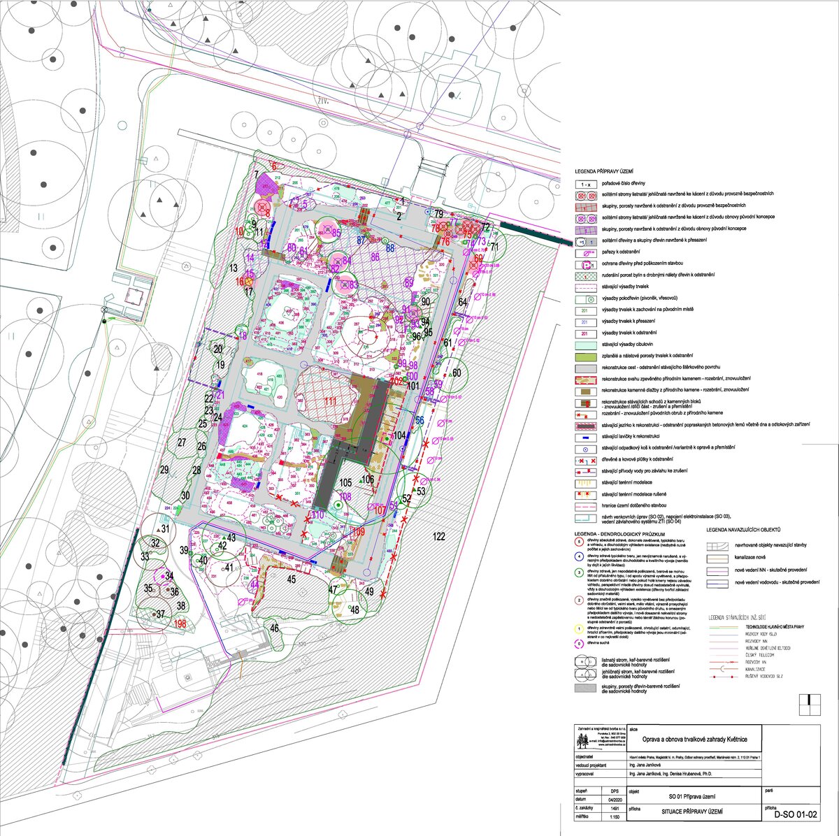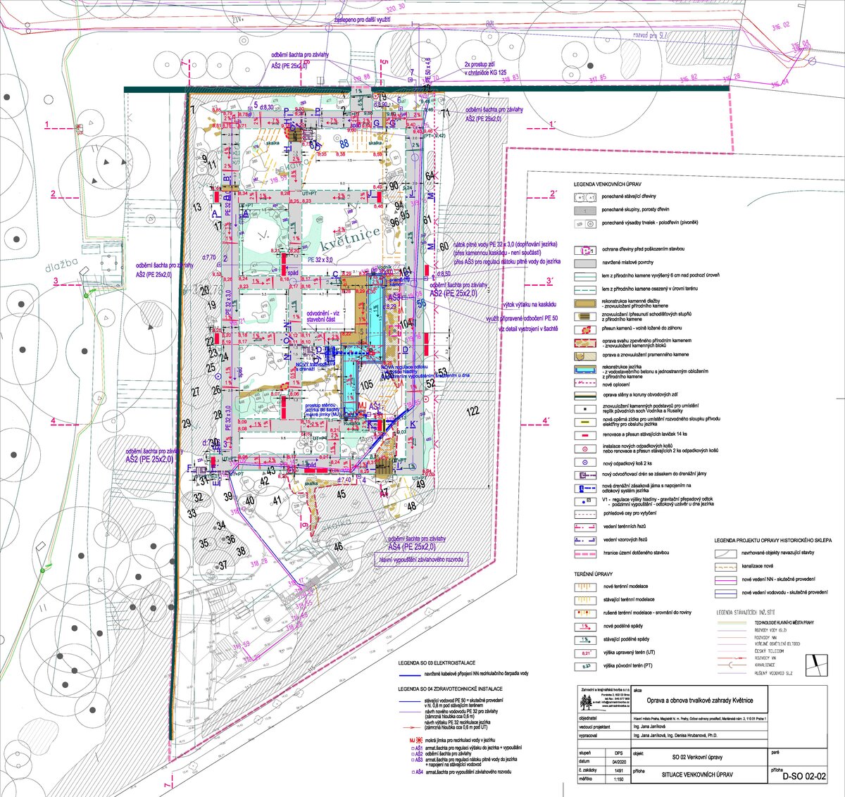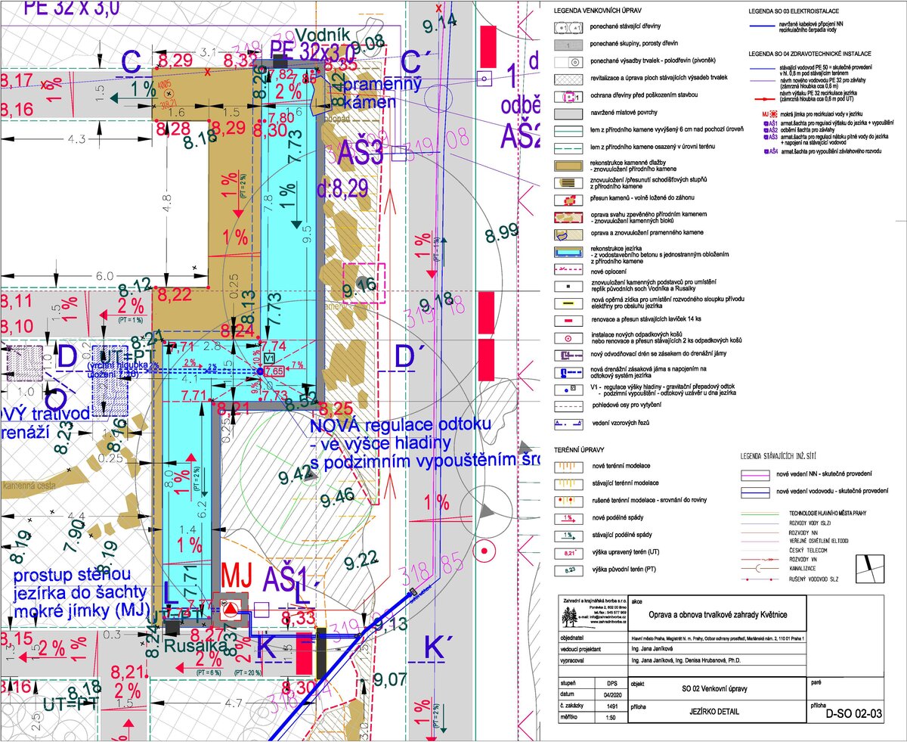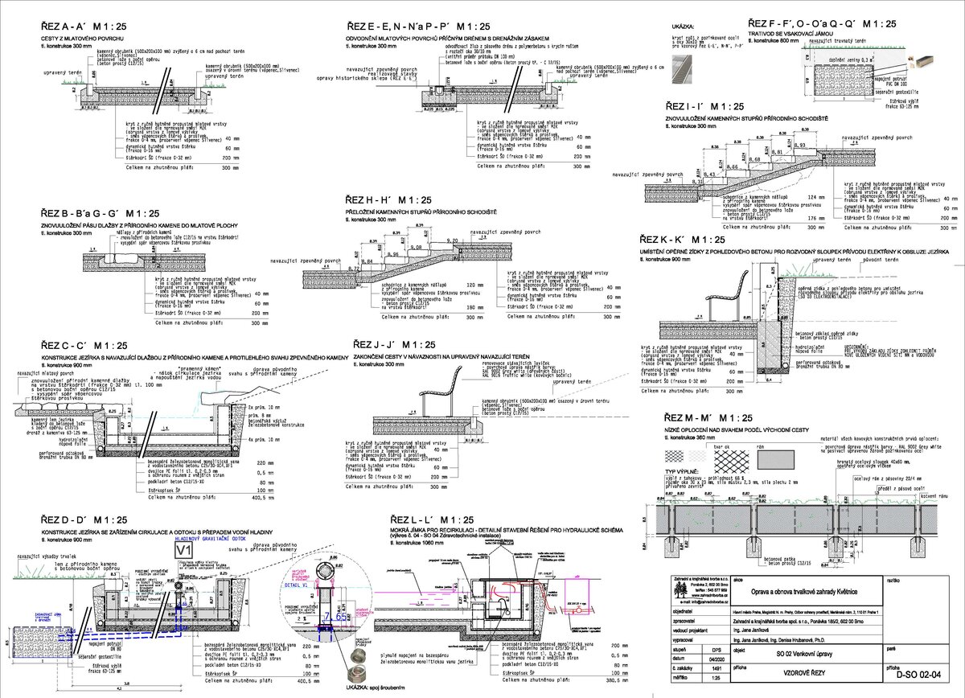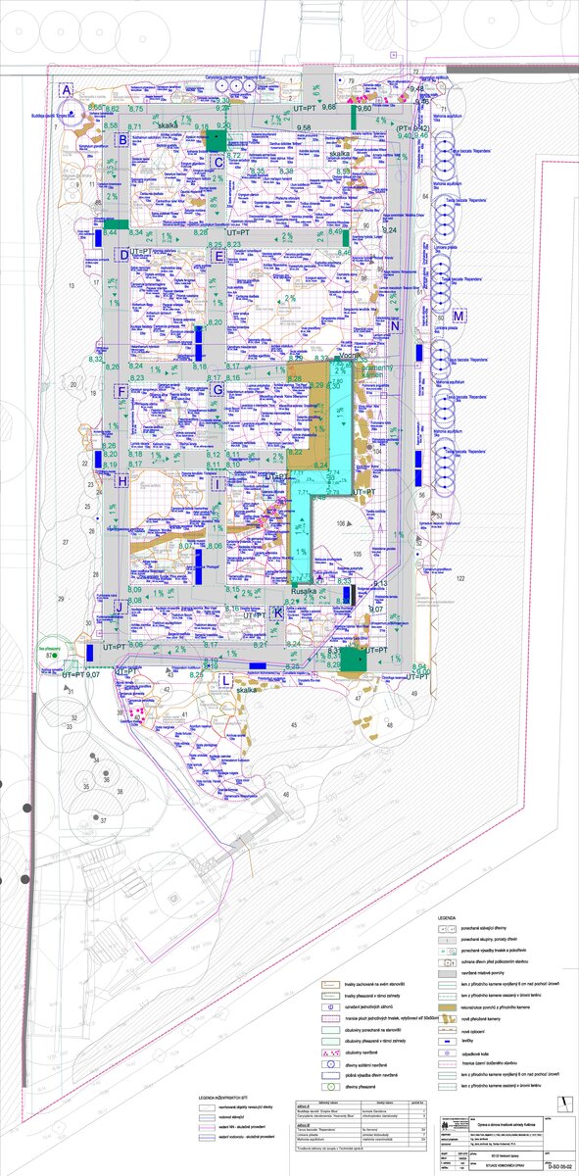| Author |
Ing. Jna Janíková, Ing. Denisa Hrubanová, Ph.D., Ing. Vojtěch Florian, Ing. Lenka Vodrlindová |
| Studio |
Zahradní a krajinářská tvorba, spol. s r.o., Ponávka 185/2, 602 00 Brno |
| Location |
Praha - Malá Strana, vrch Petřín, trvalková zahrada Květnice |
| Collaborating professions |
zahradní úpravy |
| Investor |
Hlavní město Praha, Magistrát hl. m. Prahy, Mariánské nám. 2, 110 01 Praha 1 |
| Supplier |
Zahradní architektura Tábor s.r.o., Beranova Lhota 10, 391 37 Chotoviny |
| Date of completion / approval of the project |
November 2021 |
| Fotograf |
Jana Janíková, Denisa Hrubanová, poskytnuté archivní materiály |
The Květnice garden is part of the complex of gardens on Petřín hill, realized according to the design of the Josef Kumpán and Bohuslav Fuchs collective. It is immediately connected to the Rose Garden. The Květnice area was established in the years 1935-1937 according to the design of the garden architect Zdenek Profous as a collection garden with a diverse composition of perennials and bulbs according to different habitats. Over the years, the original character of the garden has been erased by the chaotic layout without respecting the original plantings, the addition of uneven surfaces in the routes of the existing sidewalks, the original pond with the statues of Waterman and the Water nymph has fallen apart. The furniture was preserved in fragments and only minimally maintained. The goal of the project was to restore the collection garden with regular growth of the original paths, a functional pond and furniture. The road network was renewed using the original material, the lake was rebuilt and equipped with water circulation, the furniture was refurbished and supplemented with new pieces. The plantings were restored in the original spirit using historical materials.
The project consists of five objects.
As part of the preparation of the area, the stone curbs of the sidewalks and the remains of the paved areas were dismantled, the layers of paving stones were removed, the stone staircase was dismantled, the furniture was repaired, the pond was demolished and the trees in poor condition or compositionally inappropriate were removed. Valuable perennials were established, suitable ones were transplanted to other habitats, unusable species were removed.
As part of the exterior improvements, a new road network was laid out, existing found stones supplemented with missing pieces were used for the borders. The surface of the sidewalks is gravel, the stone paving around the pond has been renewed, and the stone staircase has been reassembled. Expanded metal fencing has been installed above the slope along the eastern road. The pond was restored in its original layout as a monolithic seamless reinforced concrete tub on a concrete base. It was equipped with water circulation technology. Pedestals for statues of the Water nymph and Waterman were also installed, and replicas of these statues are being considered. Irrigation was developed within the garden. The original furniture was repaired and supplemented with newly manufactured pieces.
The vegetation arrangements were designed in accordance with the form of the garden in the years of its establishment. The basis was period photographs and obtained lists of plant material and their transcriptions. Individual habitats - beds were identified according to preserved species and supplemented with missing species.
Green building
Environmental certification
| Type and level of certificate |
-
|
Water management
| Is rainwater used for irrigation? |
|
| Is rainwater used for other purposes, e.g. toilet flushing ? |
|
| Does the building have a green roof / facade ? |
|
| Is reclaimed waste water used, e.g. from showers and sinks ? |
|
The quality of the indoor environment
| Is clean air supply automated ? |
|
| Is comfortable temperature during summer and winter automated? |
|
| Is natural lighting guaranteed in all living areas? |
|
| Is artificial lighting automated? |
|
| Is acoustic comfort, specifically reverberation time, guaranteed? |
|
| Does the layout solution include zoning and ergonomics elements? |
|
Principles of circular economics
| Does the project use recycled materials? |
|
| Does the project use recyclable materials? |
|
| Are materials with a documented Environmental Product Declaration (EPD) promoted in the project? |
|
| Are other sustainability certifications used for materials and elements? |
|
Energy efficiency
| Energy performance class of the building according to the Energy Performance Certificate of the building |
|
| Is efficient energy management (measurement and regular analysis of consumption data) considered? |
|
| Are renewable sources of energy used, e.g. solar system, photovoltaics? |
|
Interconnection with surroundings
| Does the project enable the easy use of public transport? |
|
| Does the project support the use of alternative modes of transport, e.g cycling, walking etc. ? |
|
| Is there access to recreational natural areas, e.g. parks, in the immediate vicinity of the building? |
|
