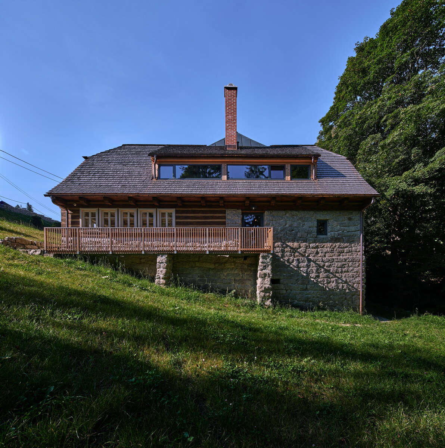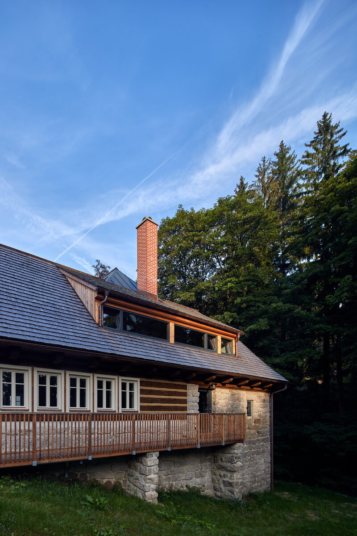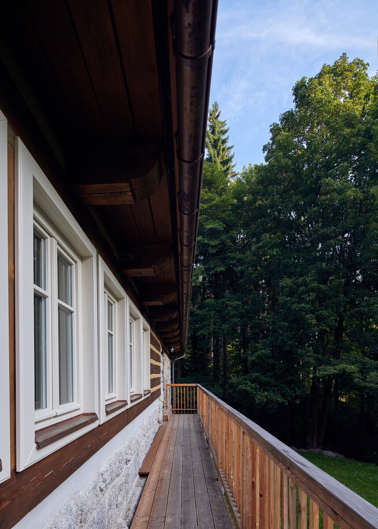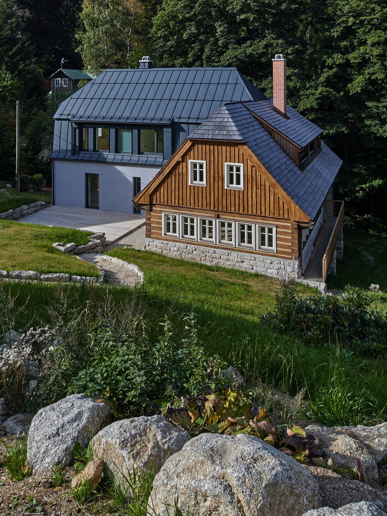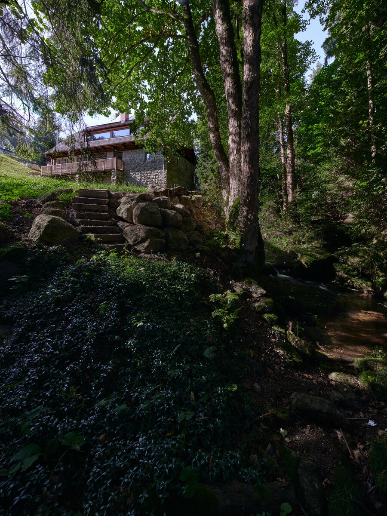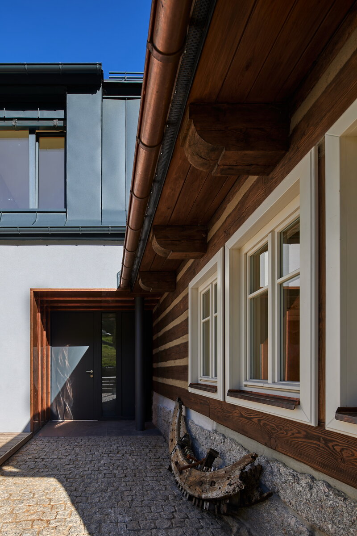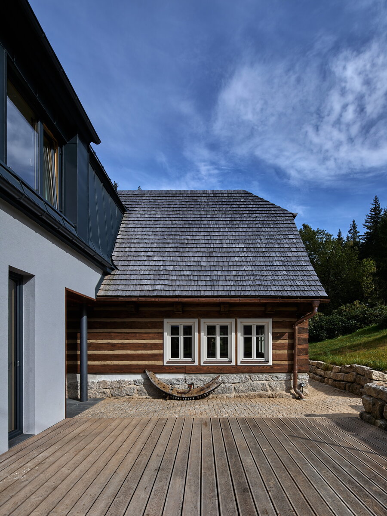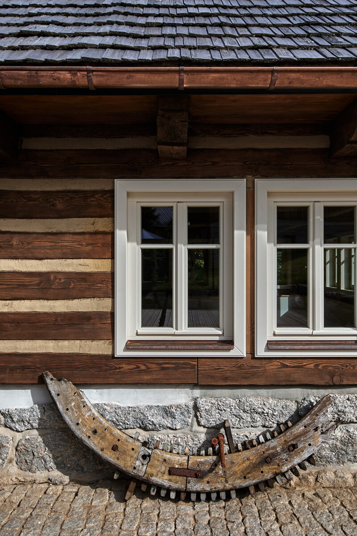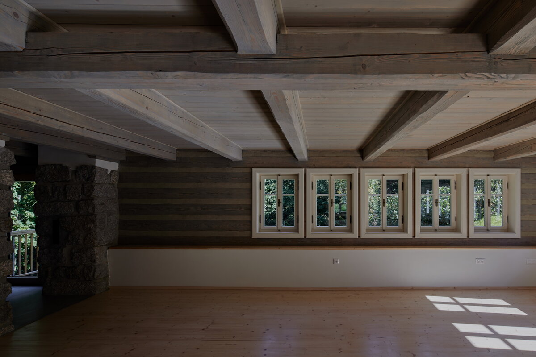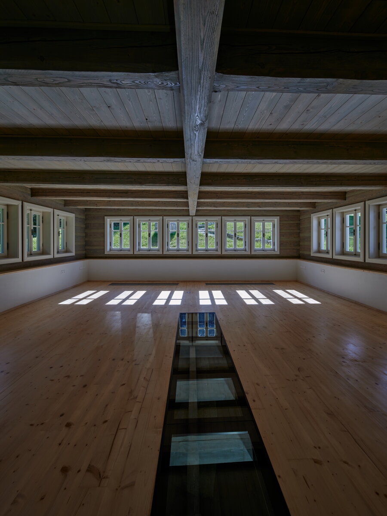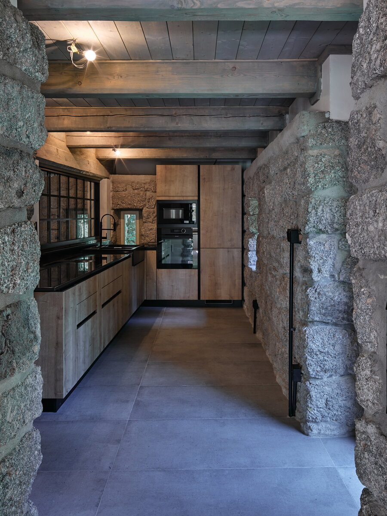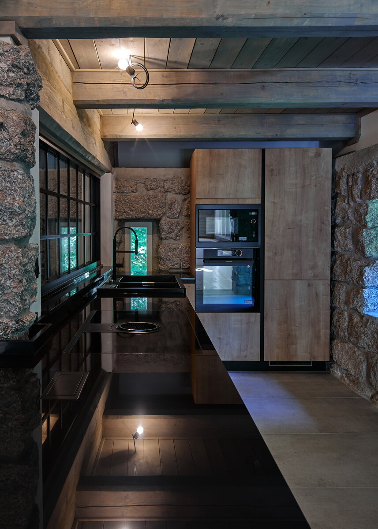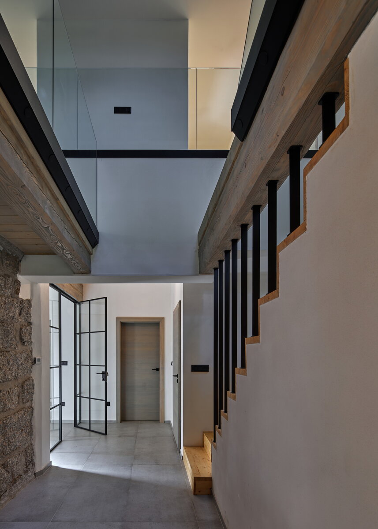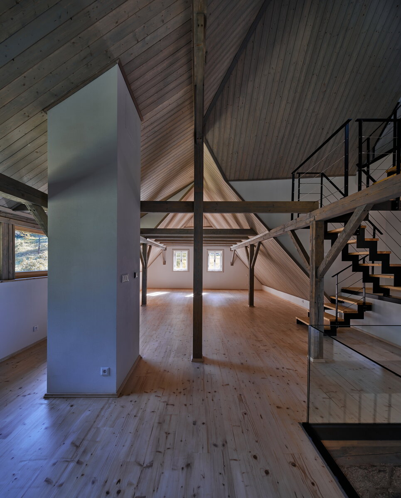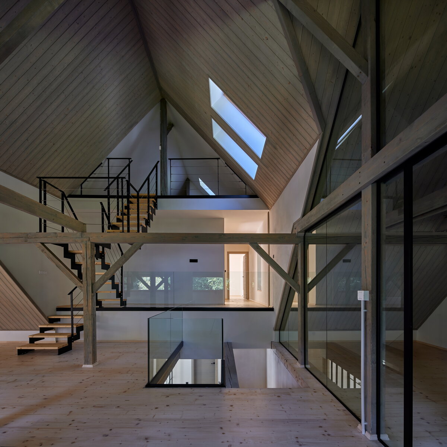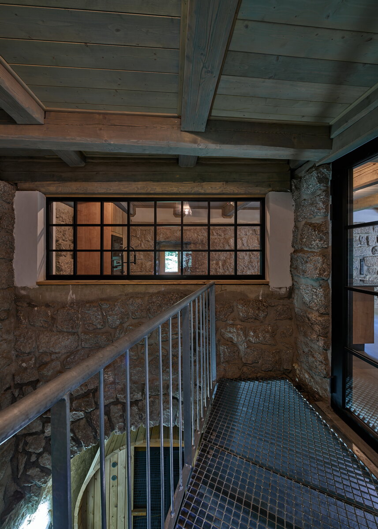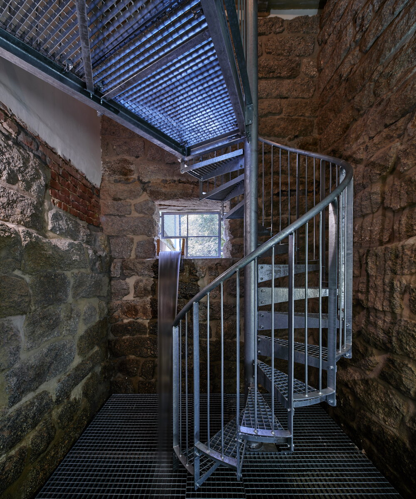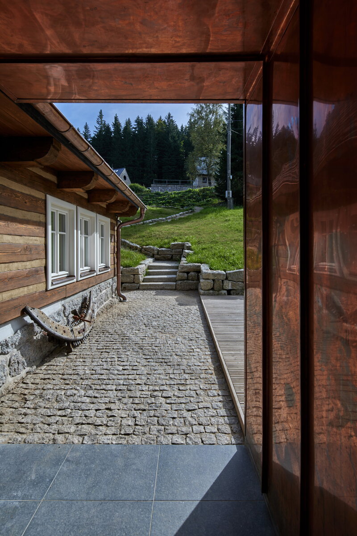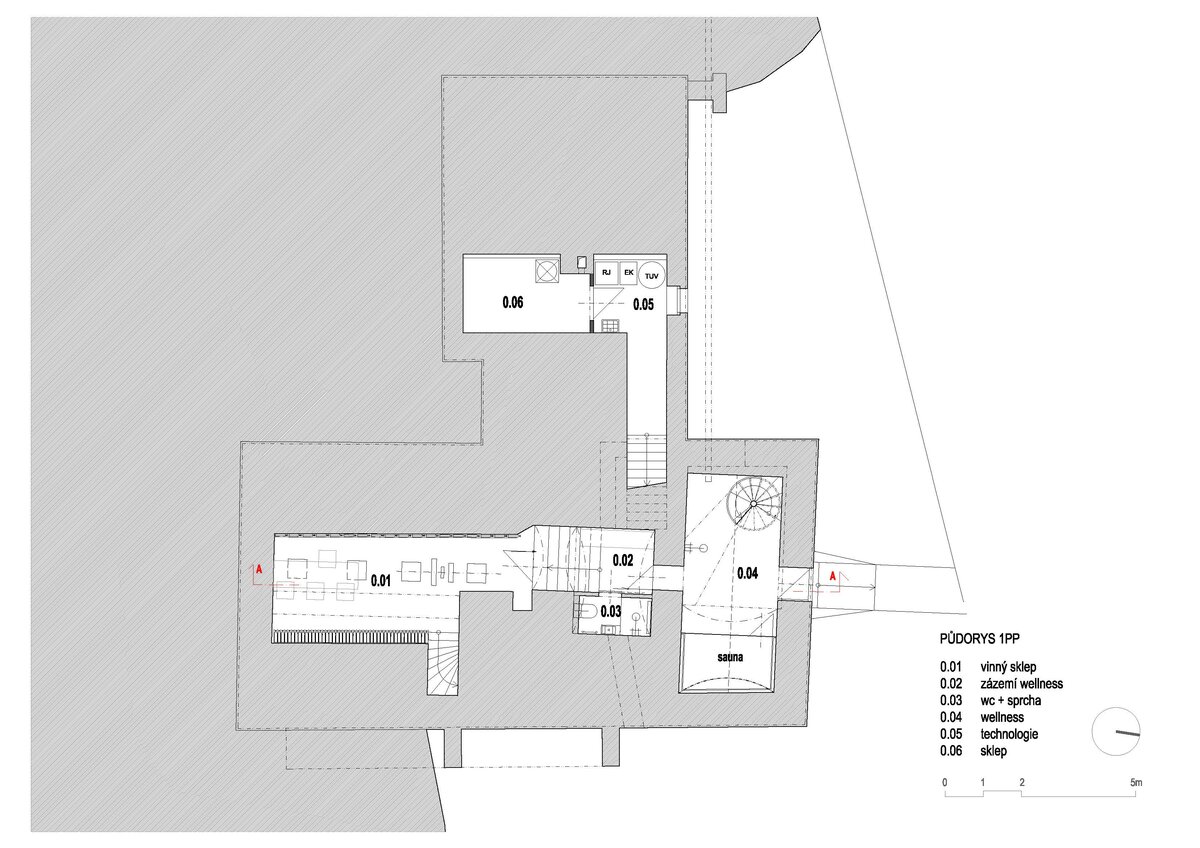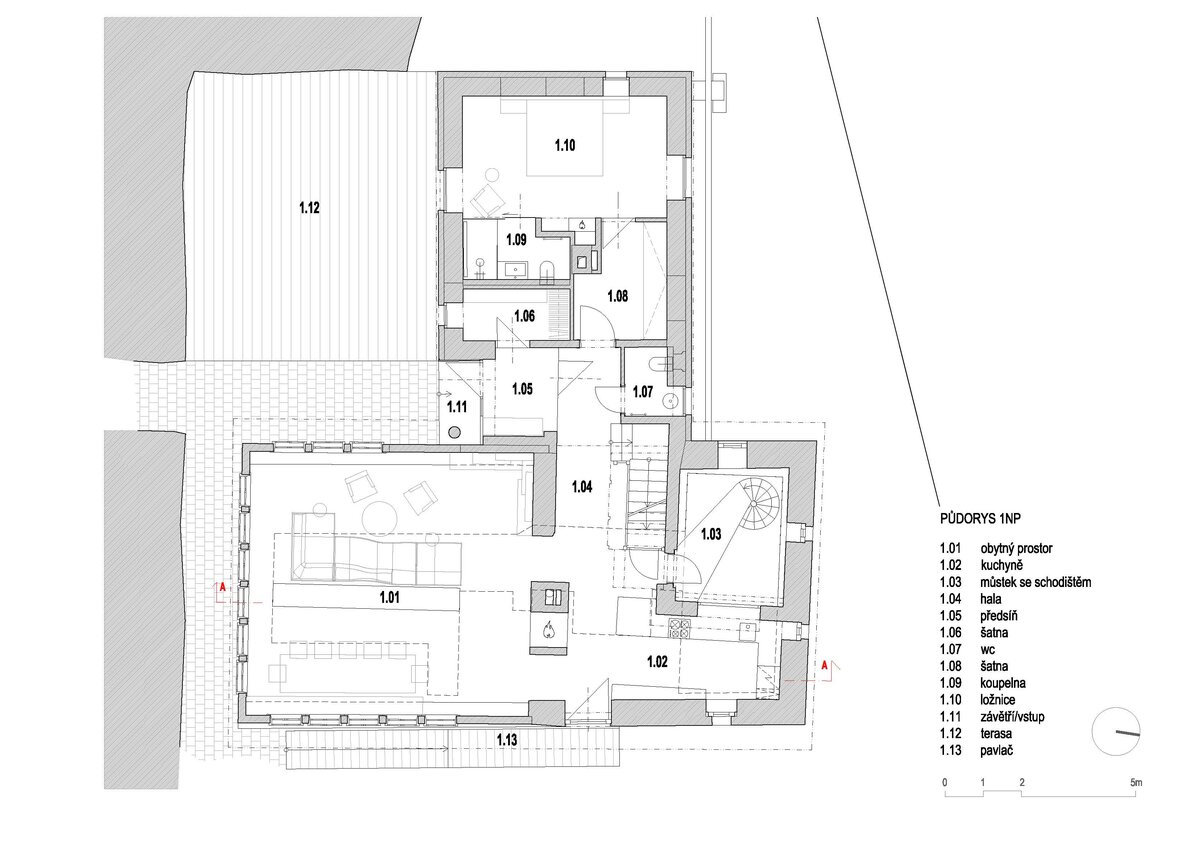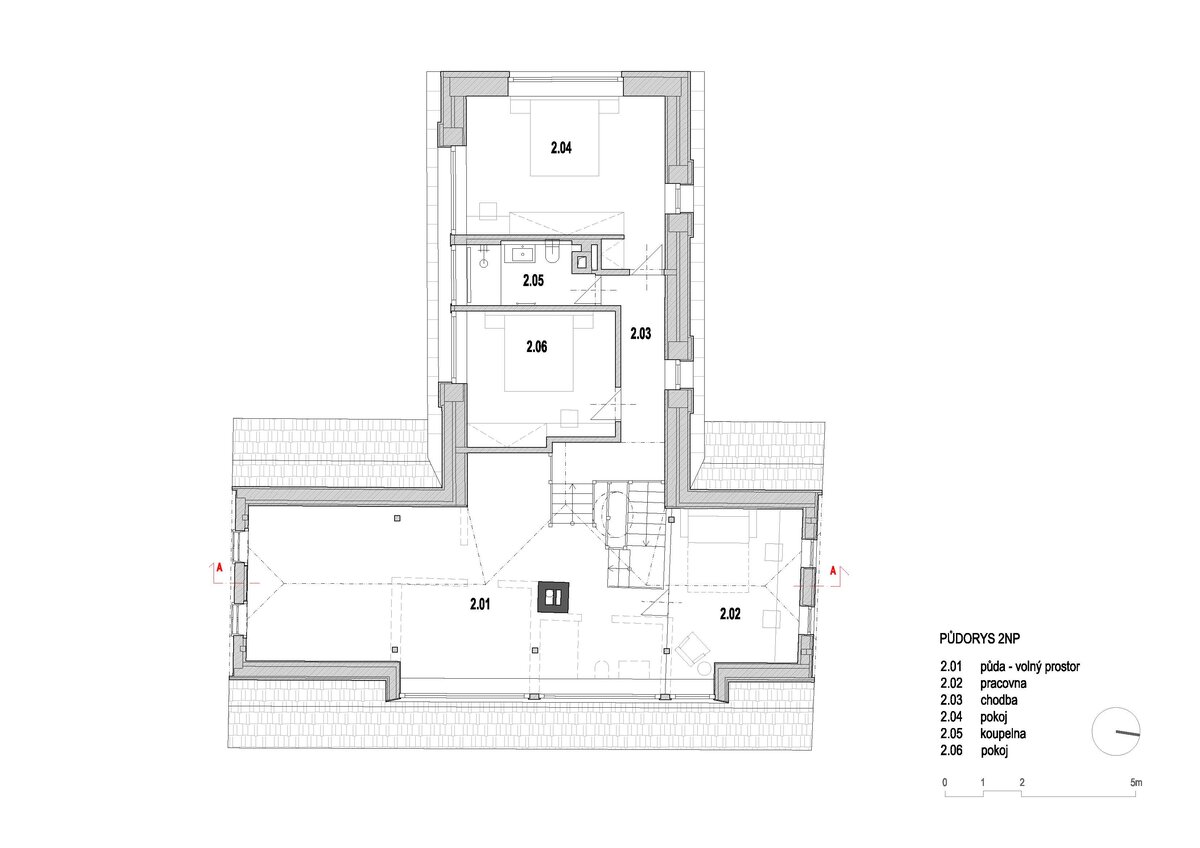| Author |
Ing. arch. Jakub Smolka |
| Studio |
CUBE.A |
| Location |
Karlov ev. č. 315, 468 44 Josefův Důl - Karlov, Liberecký kraj, Česko |
| Collaborating professions |
architekt |
| Investor |
soukromá osoba |
| Supplier |
investor subdodavatelsky |
| Date of completion / approval of the project |
June 2023 |
| Fotograf |
Jakub Kolek https://www.jakubkolek.com/ |
From the first sketches, the idea behind the renovation of a cottage in the Jizera Mountains, a former glass cutting workshop, was to create a harmonious connection between its two masses, very different in structure, volume and style as the cottage was gradually extended over time, and to preserve its genius loci, supported by this connection. From the very beginning, it was clear that the duality and tension between the two main buildings needed to be preserved, and the dialogue between them enhanced. We decided to combine contemporary design with very sensitive interventions in the older section, built of wood and stone, which stood in contrast to the more recent additions. The overall form of the architectural set has been preserved in order to maintain continuity and overall effect on its surroundings. The functional layout of the building follows the visual duality: the form and volume of the annexe with a mansard roof truss have been preserved, while the placement and size of the windows have been altered, as well as the existing dormers. This section houses bedrooms and bathrooms, facing south towards the terrace, and also north towards a creek, which used to play an important part in the life of the house and its former inhabitants. The older, log section with some stone walls and a space for a waterwheel, now serves as a living area. The log-walled space of the former glass cutting workshop, with glass floor panels affording a view of the wine cellar and fragments of the original transmission mechanism, is the new living room. At the back, in the stone section, the kitchen not only oversees the public part of the house, but also opens to the garden through a renewed door leading to a wooden courtyard balcony, and to the waterwheel space, through a newly added indoor window. The waterwheel space has become a relaxation zone, accessed via a footbridge directly from the living area. There is a sauna there, which uses the renewed millrace to bring water in, newly as a waterfall. The majestic space of the roof truss above the log section of the building, complete with a new continuous dormer, houses a glass-walled study and serves as a quiet lounge, library and children’s play area, separating the living area from the bedrooms. The adjacent staircase gets light from two roof windows, which also give this central space an airy feeling.
The choice of materials and colours, both in the interior and on the exterior, aim at authenticity and a natural look, avoiding pretentions and unnecessary ornamentation, while preserving the charm of this eclectic mountain cottage. The stone walls have been sand-blasted and left bare, traditional methods have been used when replacing damaged logs, and the wooden roof shingles have been left to natural ageing. The newer section relies on sober design, using grey sheet metal for the roof, and wood-aluminium window frames. The only exception to the rule, the main entrance adorned with copper cladding, emphasises the importance of the entrance in the composition of the structure, and refers to the industrial past of the building. The design of the unfenced garden aims at maximum openness and minimum intervention, with the exception of fragments of the original landscaping concept, which have been salvaged and given professional care – especially the majestic-looking rhododendron bushes, which seem to thrive in the mountain climate.
Green building
Environmental certification
| Type and level of certificate |
-
|
Water management
| Is rainwater used for irrigation? |
|
| Is rainwater used for other purposes, e.g. toilet flushing ? |
|
| Does the building have a green roof / facade ? |
|
| Is reclaimed waste water used, e.g. from showers and sinks ? |
|
The quality of the indoor environment
| Is clean air supply automated ? |
|
| Is comfortable temperature during summer and winter automated? |
|
| Is natural lighting guaranteed in all living areas? |
|
| Is artificial lighting automated? |
|
| Is acoustic comfort, specifically reverberation time, guaranteed? |
|
| Does the layout solution include zoning and ergonomics elements? |
|
Principles of circular economics
| Does the project use recycled materials? |
|
| Does the project use recyclable materials? |
|
| Are materials with a documented Environmental Product Declaration (EPD) promoted in the project? |
|
| Are other sustainability certifications used for materials and elements? |
|
Energy efficiency
| Energy performance class of the building according to the Energy Performance Certificate of the building |
G
|
| Is efficient energy management (measurement and regular analysis of consumption data) considered? |
|
| Are renewable sources of energy used, e.g. solar system, photovoltaics? |
|
Interconnection with surroundings
| Does the project enable the easy use of public transport? |
|
| Does the project support the use of alternative modes of transport, e.g cycling, walking etc. ? |
|
| Is there access to recreational natural areas, e.g. parks, in the immediate vicinity of the building? |
|
