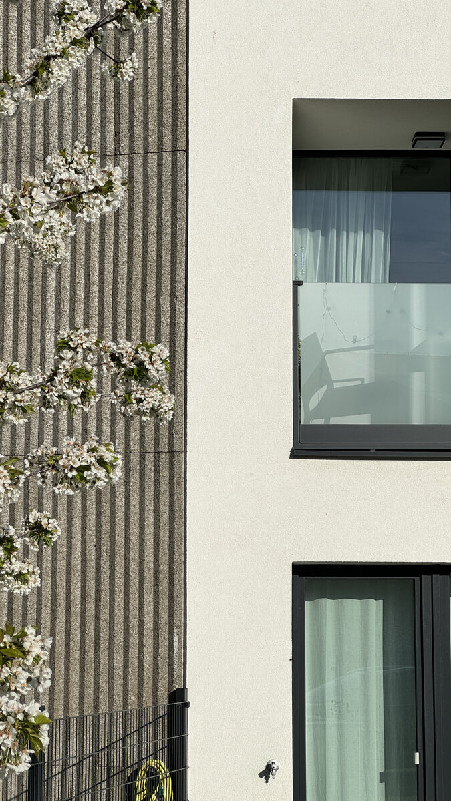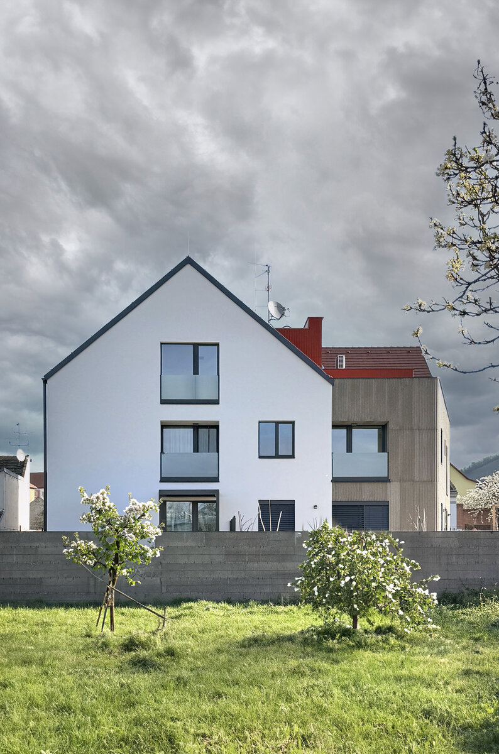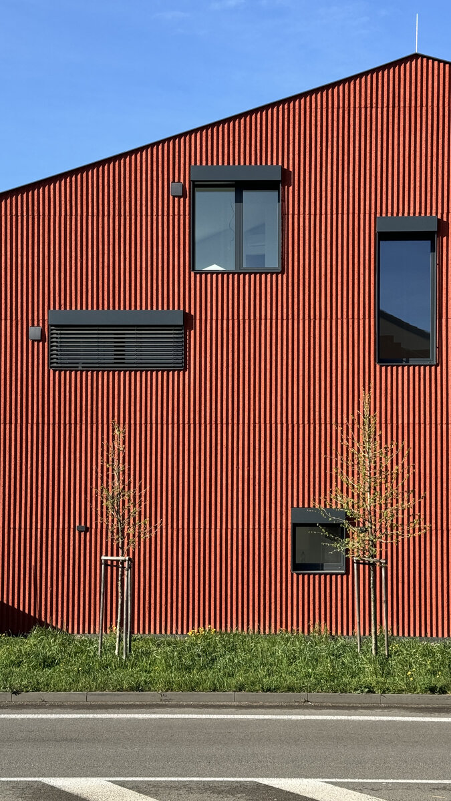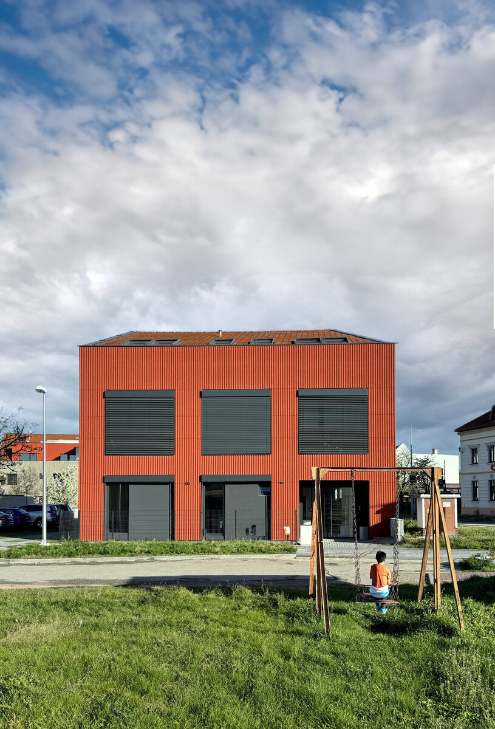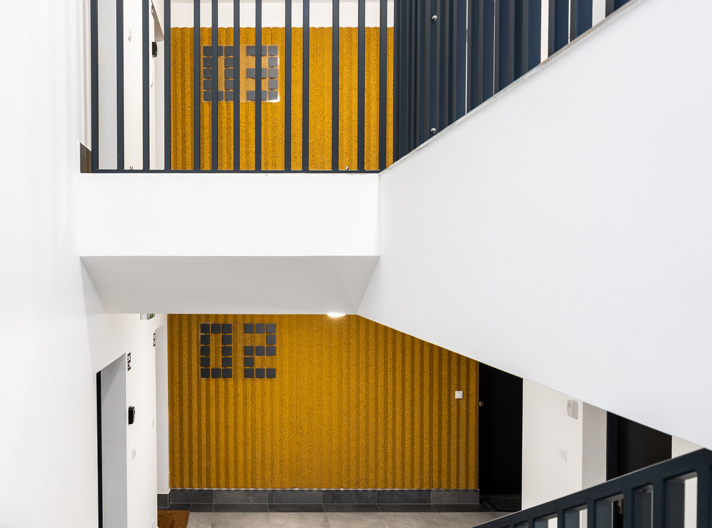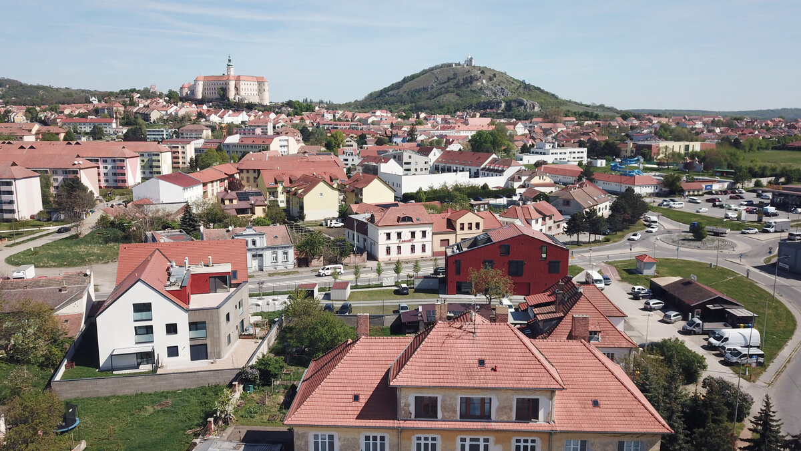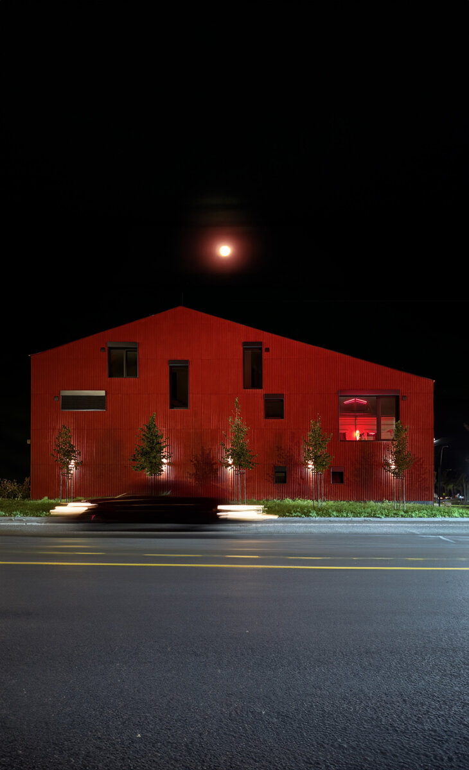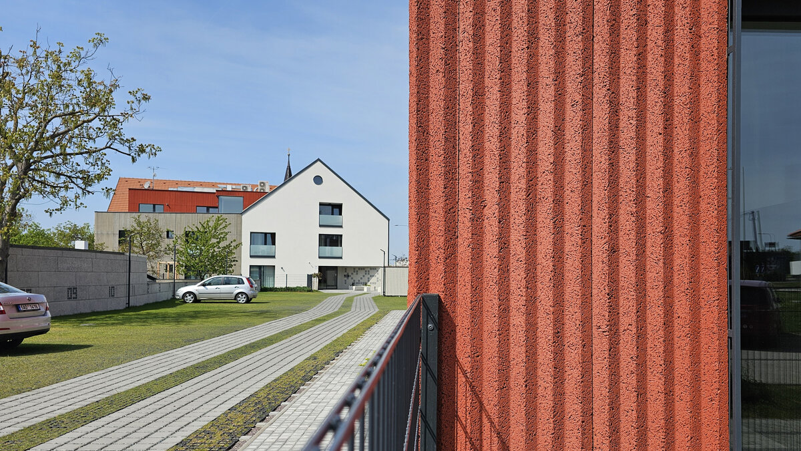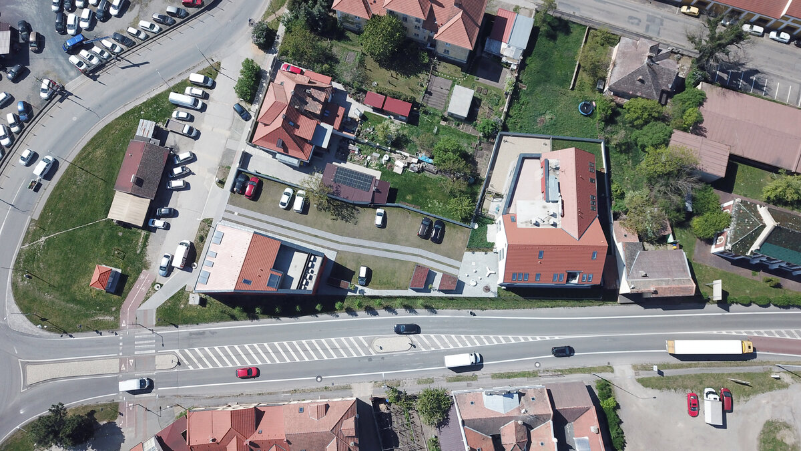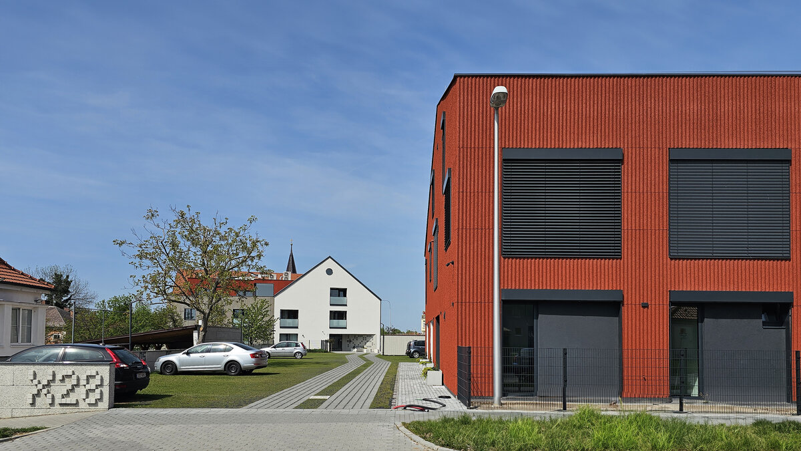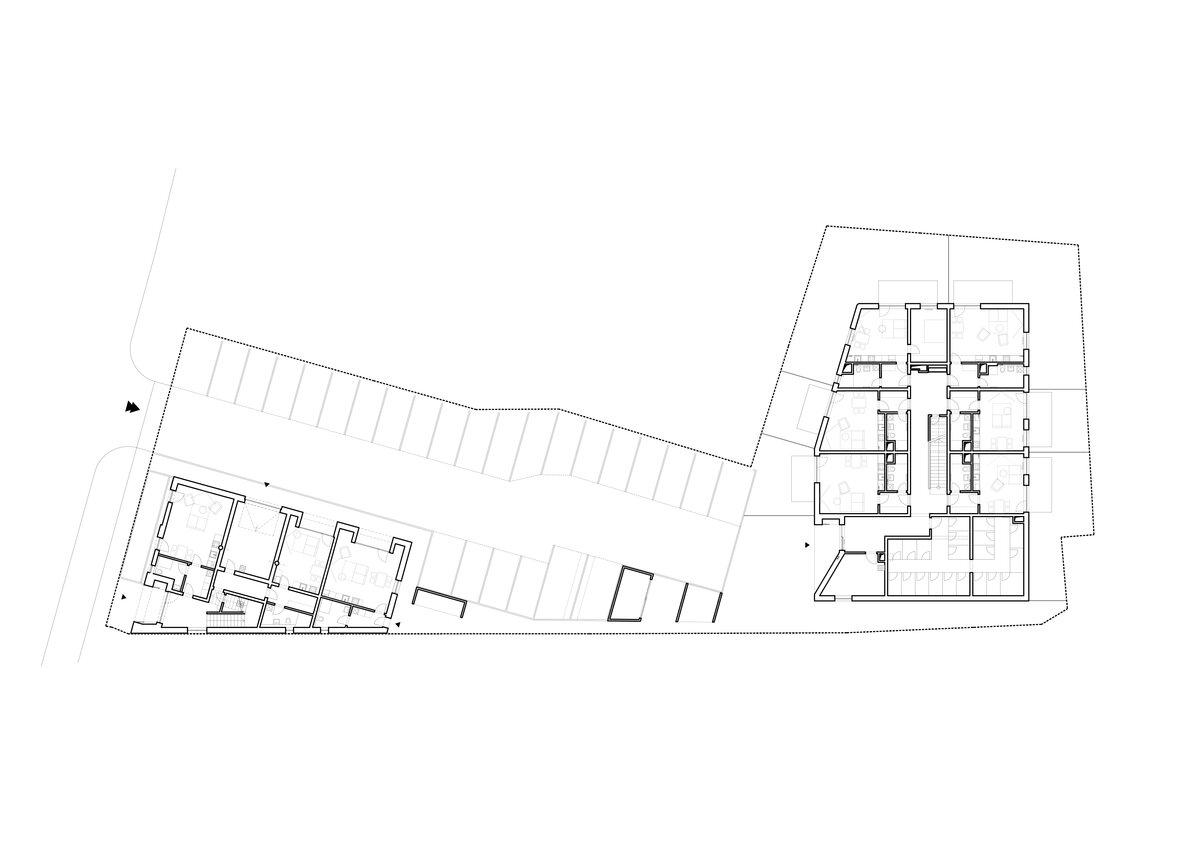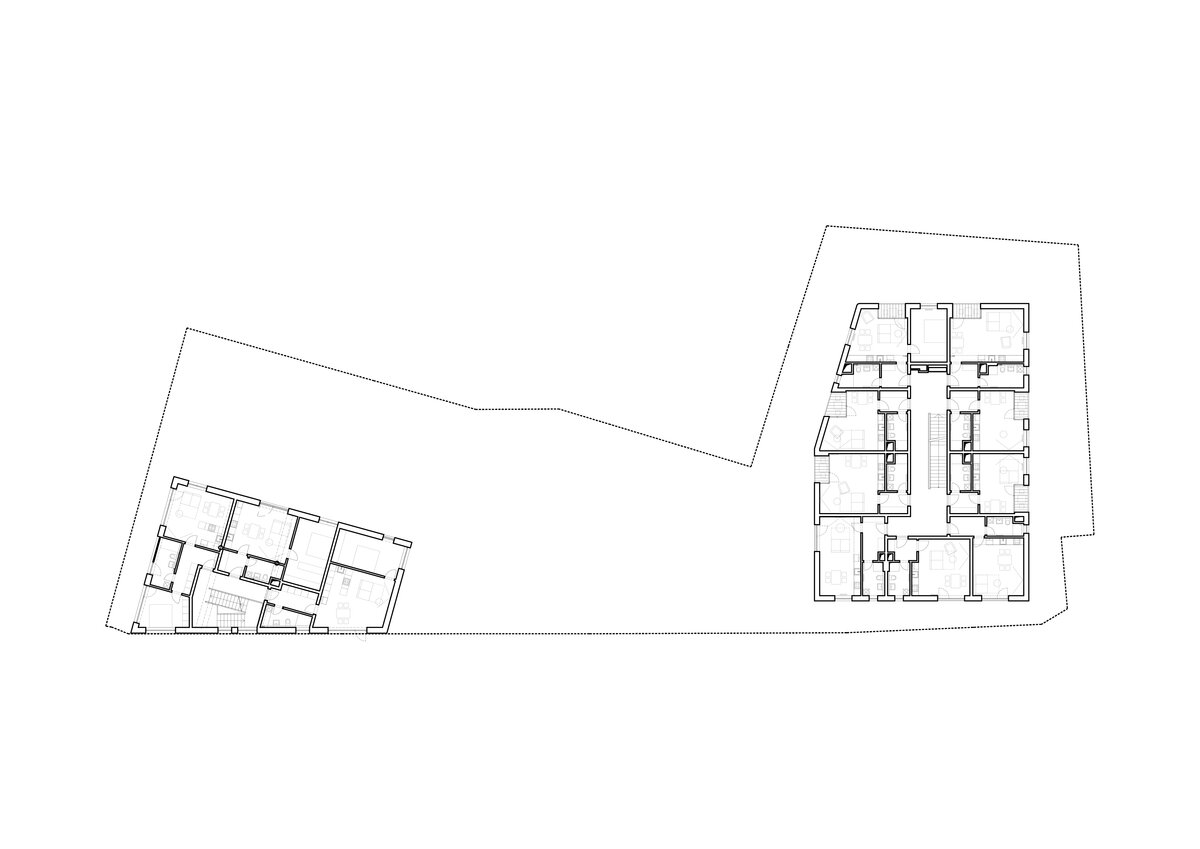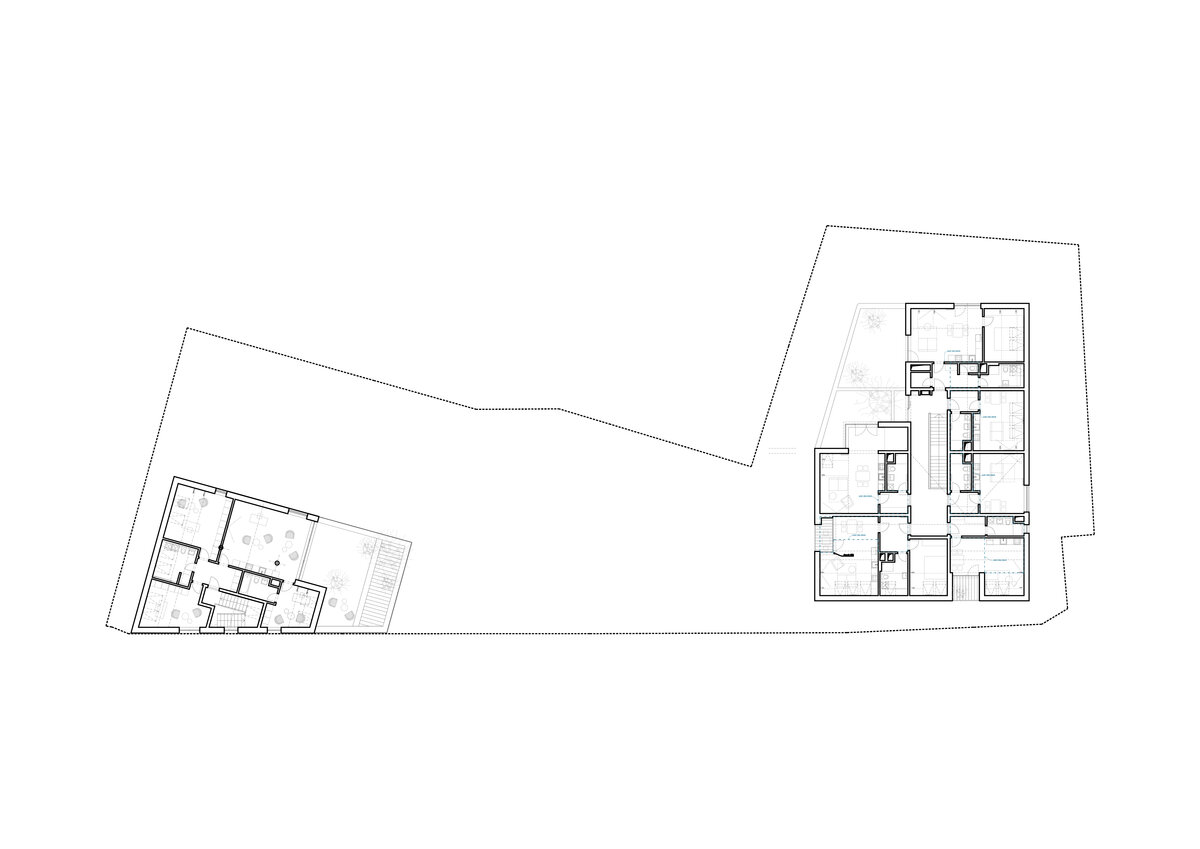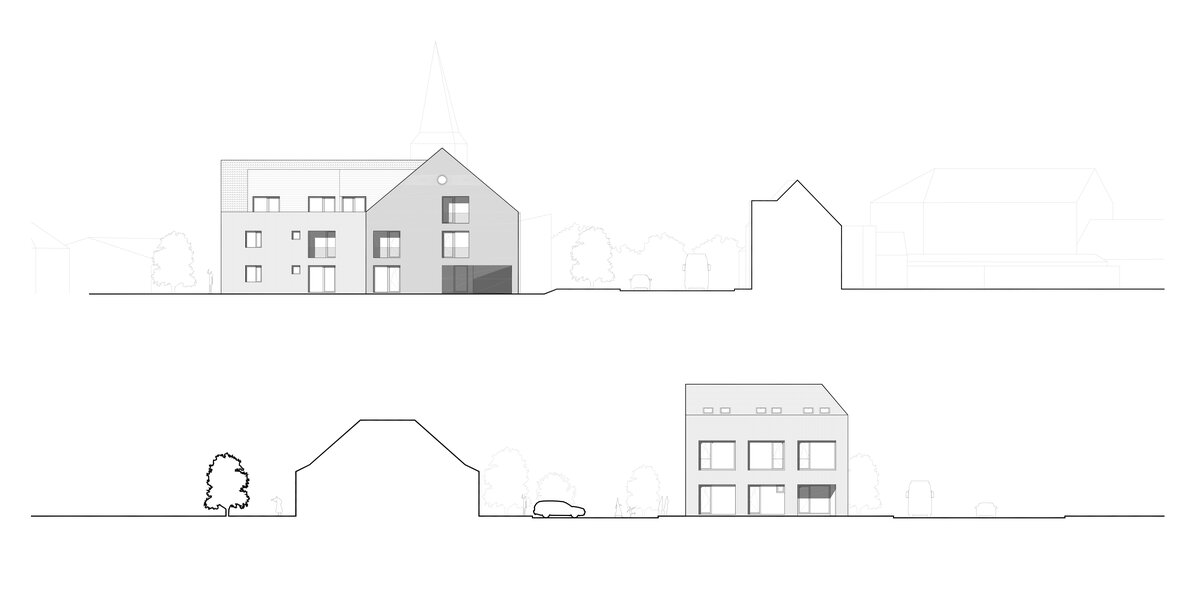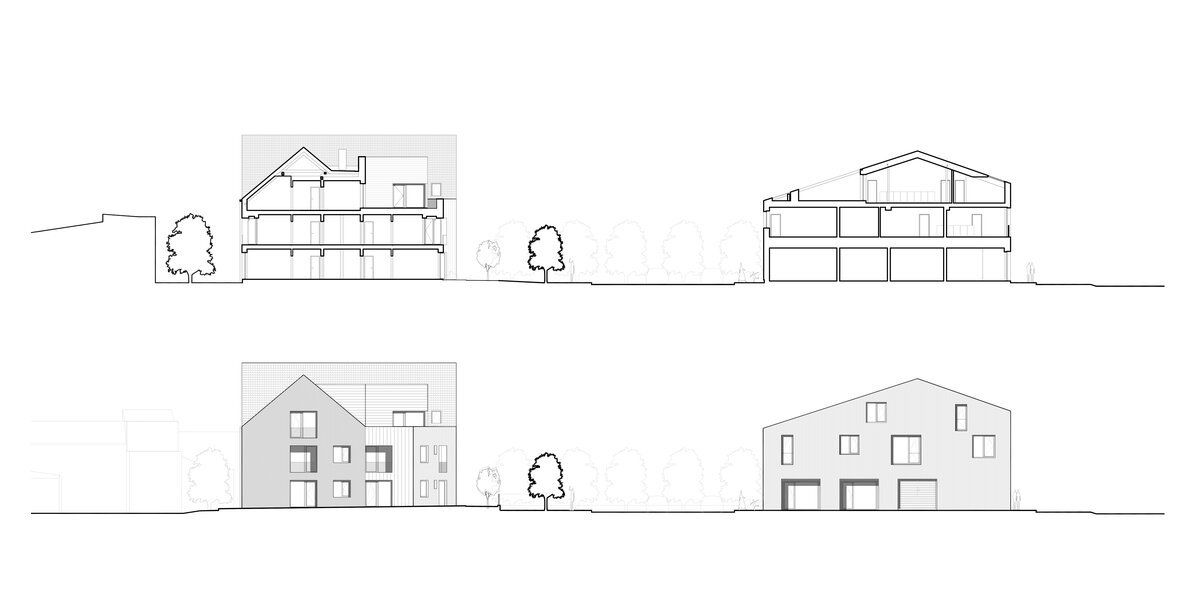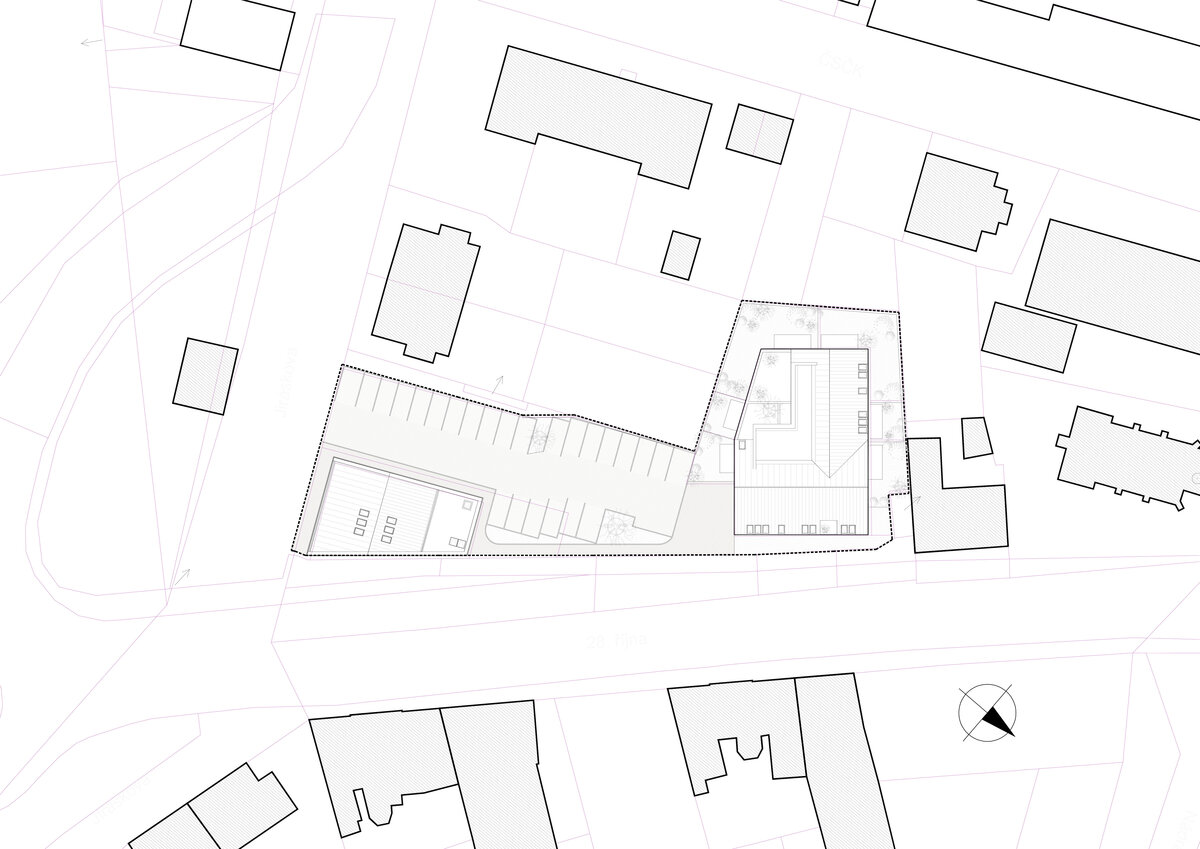| Author |
Jakub Děnge, Martin Kačírek |
| Studio |
deskarchitekti s.r.o. |
| Location |
Mikulov, 28.října |
| Investor |
Byty Mikulov s.r.o. |
| Supplier |
Bausysteme s.r.o. |
| Date of completion / approval of the project |
January 2023 |
| Fotograf |
archiv autora |
The building plot was composed of several plots intended for development, which together formed an L-shaped area, with dimensions of approximately 87 x 33 meters, along the very busy 28. Octríva street in Mikulov, which is the main link between Brno and Vienna.
The set of buildings consists of two buildings: an object for commercial use and an object of an apartment building. Both buildings are connected by a paved area serving as a parking lot for the needs of both houses. The set of buildings is placed in such a way as to support the street line that was missing until then. Both buildings are roofed with gable roofs with burnt covering in such a way as to comply with the local conditions for construction and at the same time to maintain the continuity of the roof planes in the area.
The basic material of the facade is colored plaster applied to the panels of the Velox building system.
The material of the roof covering is ceramic fired covering in red color.
Green building
Environmental certification
| Type and level of certificate |
-
|
Water management
| Is rainwater used for irrigation? |
|
| Is rainwater used for other purposes, e.g. toilet flushing ? |
|
| Does the building have a green roof / facade ? |
|
| Is reclaimed waste water used, e.g. from showers and sinks ? |
|
The quality of the indoor environment
| Is clean air supply automated ? |
|
| Is comfortable temperature during summer and winter automated? |
|
| Is natural lighting guaranteed in all living areas? |
|
| Is artificial lighting automated? |
|
| Is acoustic comfort, specifically reverberation time, guaranteed? |
|
| Does the layout solution include zoning and ergonomics elements? |
|
Principles of circular economics
| Does the project use recycled materials? |
|
| Does the project use recyclable materials? |
|
| Are materials with a documented Environmental Product Declaration (EPD) promoted in the project? |
|
| Are other sustainability certifications used for materials and elements? |
|
Energy efficiency
| Energy performance class of the building according to the Energy Performance Certificate of the building |
A
|
| Is efficient energy management (measurement and regular analysis of consumption data) considered? |
|
| Are renewable sources of energy used, e.g. solar system, photovoltaics? |
|
Interconnection with surroundings
| Does the project enable the easy use of public transport? |
|
| Does the project support the use of alternative modes of transport, e.g cycling, walking etc. ? |
|
| Is there access to recreational natural areas, e.g. parks, in the immediate vicinity of the building? |
|
