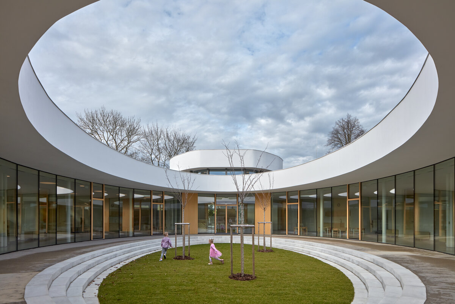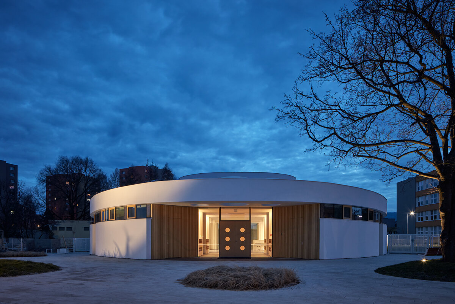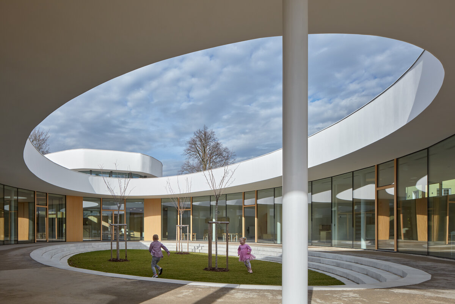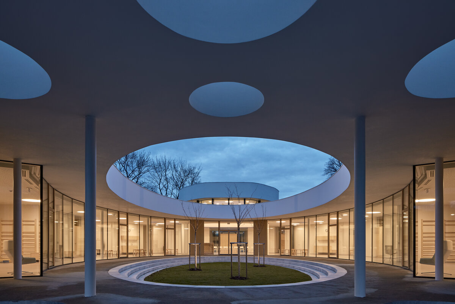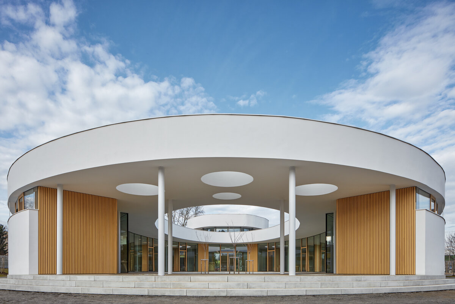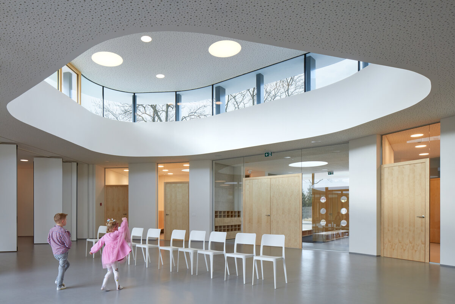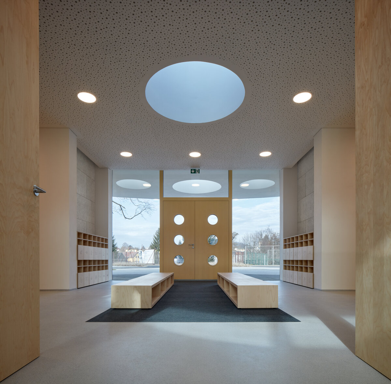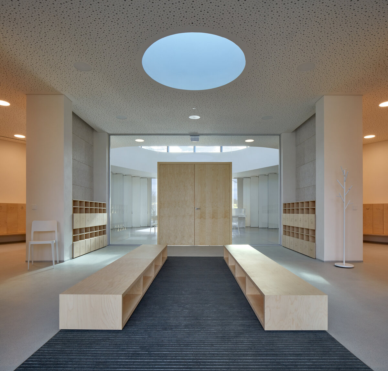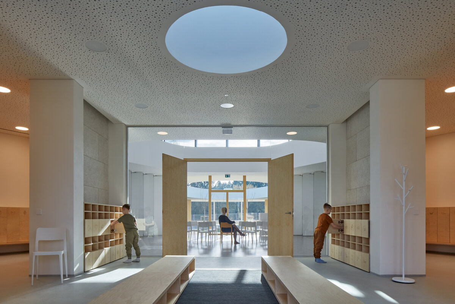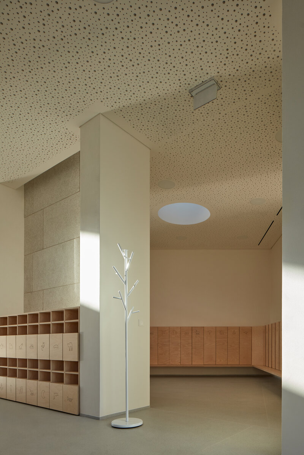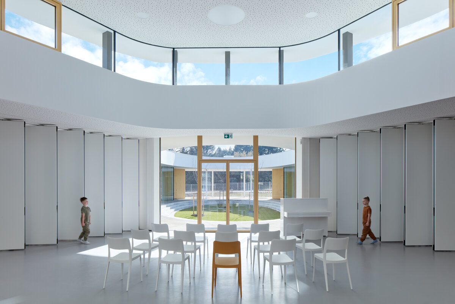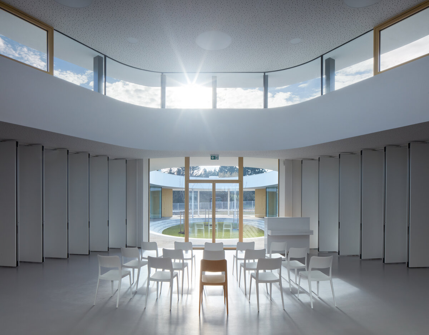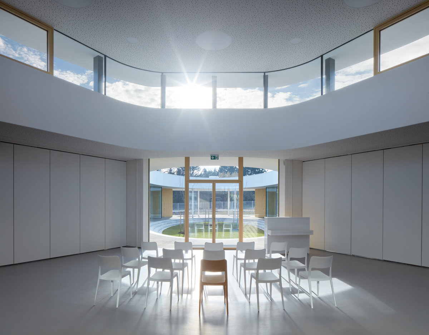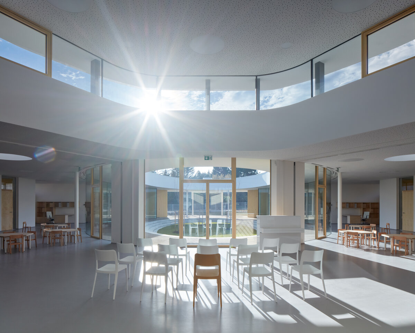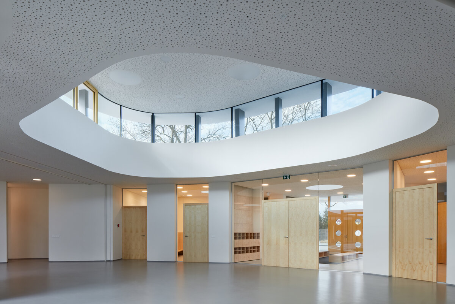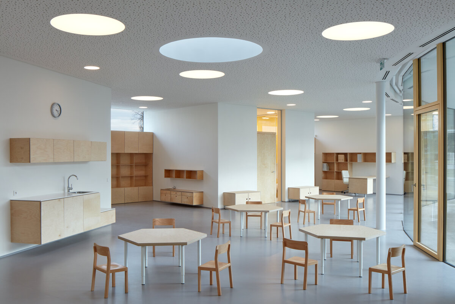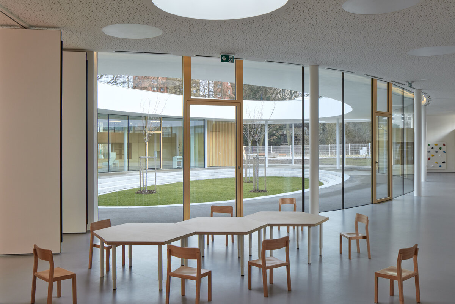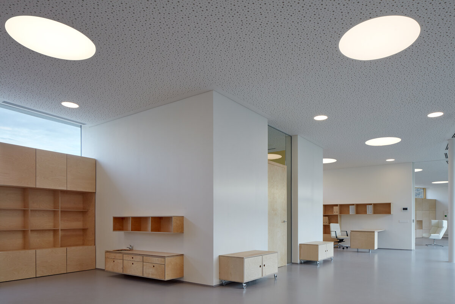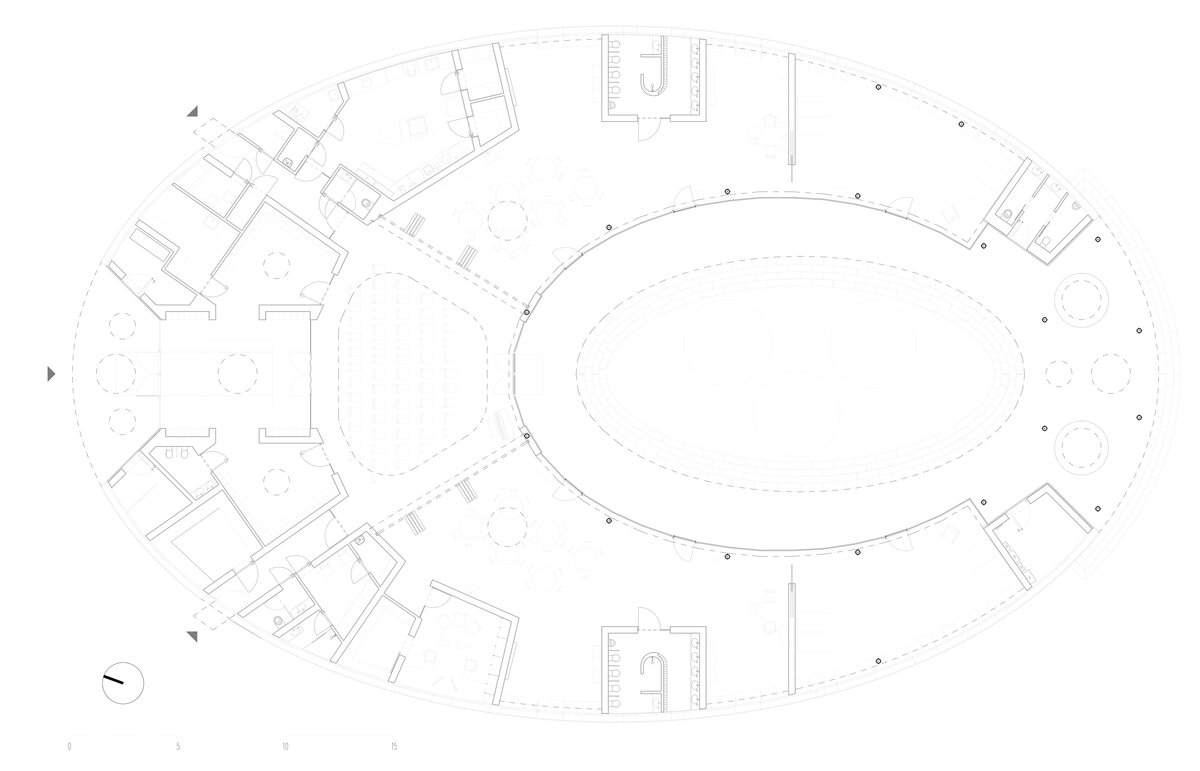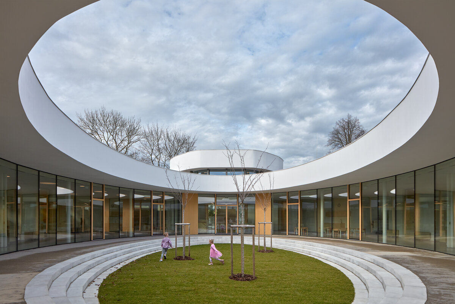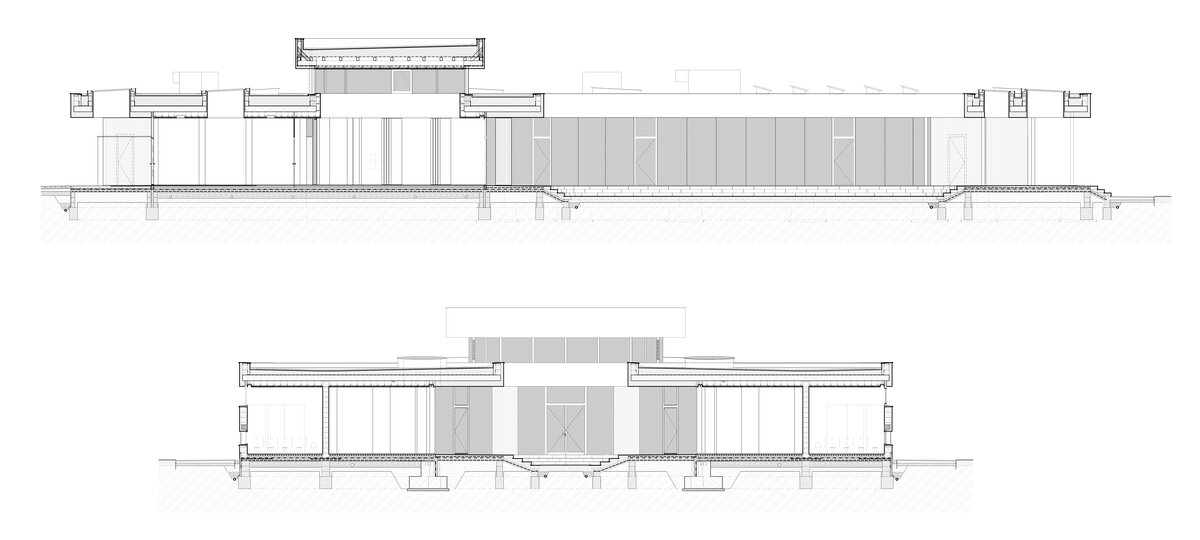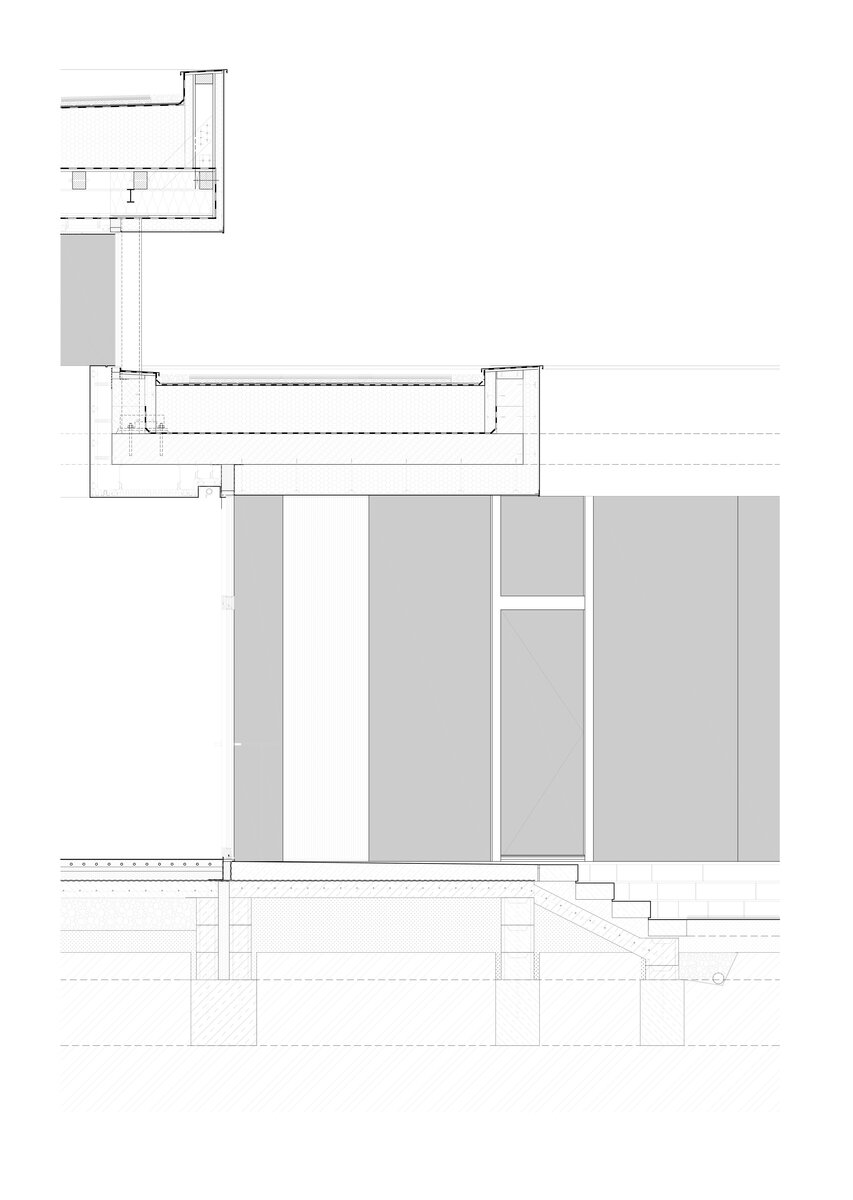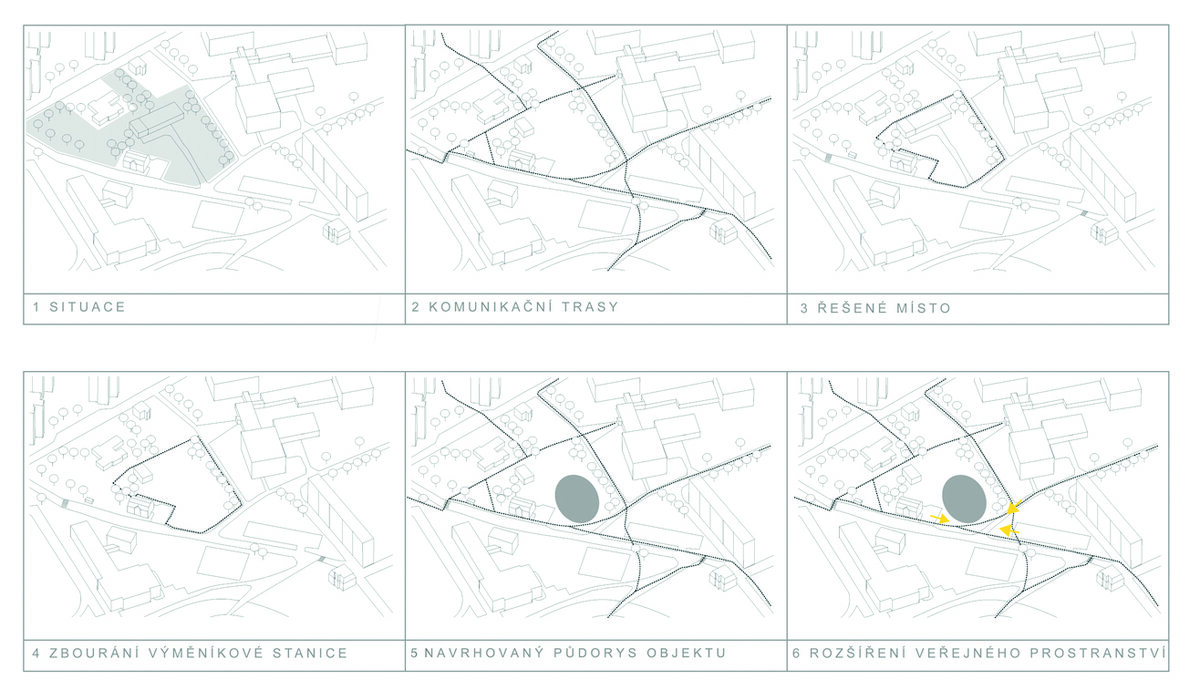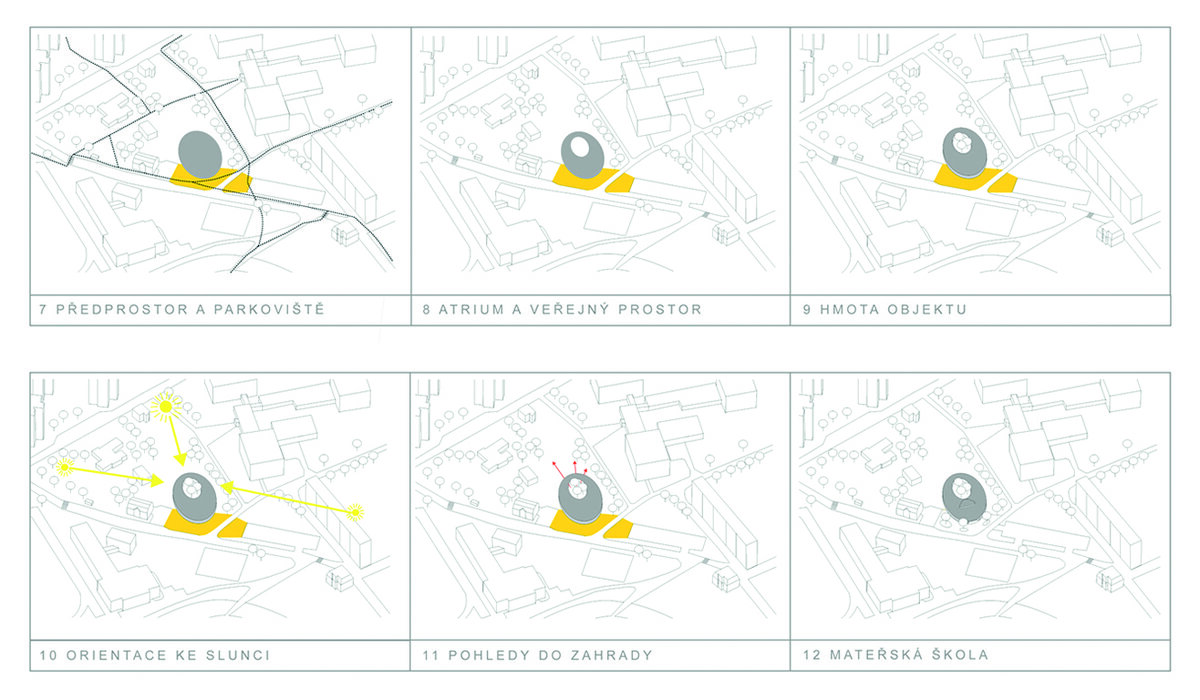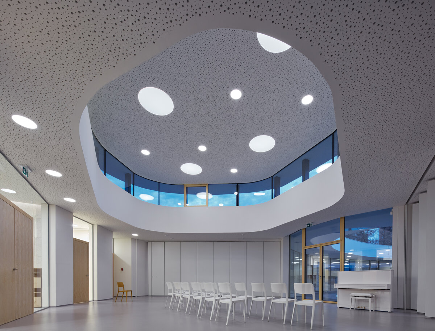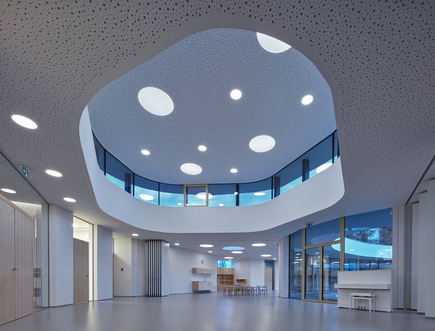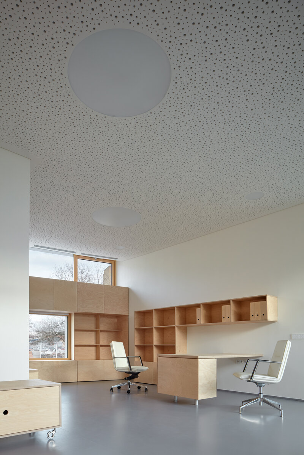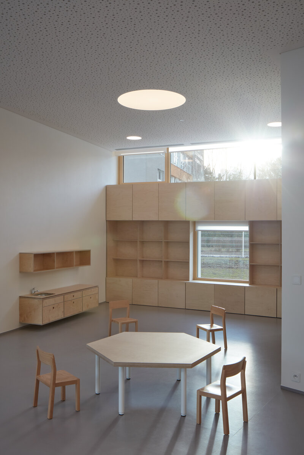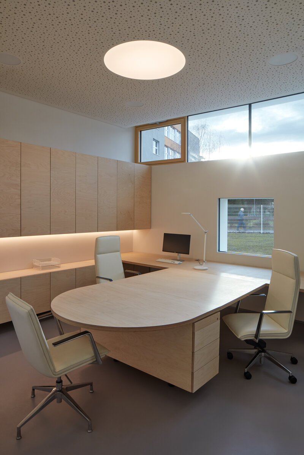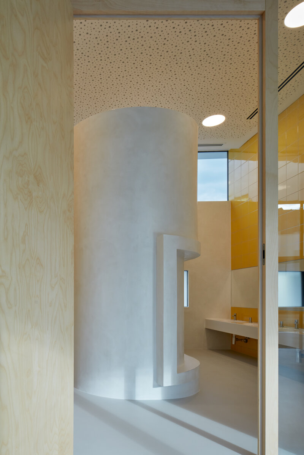| Author |
Radomír Grafek |
| Studio |
RG architects studio |
| Location |
Varnsdorf, Západní ulice |
| Collaborating professions |
Zdeněk Navrátil – HIP – stavební část Matěj Čunát – architektonické řešení (1.varianta) Ing. Jaroslava Křivohlavá – sadové úpravy Projekční tým Ing. Václav Moravec – stavební část Daniel Koloc – projekt interiérů Miroslav Kudrna, Jan Saidl |
| Investor |
Jan Šimek - starosta města Varnsdorf |
| Supplier |
STAMO s.r.o. Děčín |
| Date of completion / approval of the project |
March 2024 |
| Fotograf |
boysplaynice |
Kindergarten for 50 children GALAXIE eR (eR as JOY) is located at the corner of Západní and Edisonova streets in Varnsdorf. Its creation was prompted in 2014 by the idea of creating a private kindergarten teaching children for the company TOS VARNSDORF and subsequently in 2019 in cooperation with the town hall and the need to create new preschool capacities.
The building of the kindergarten is a ground-floor building with a regular elliptical floor plan and an atrium, which is covered by a flat green roof structure with a low attic and an elevated part above the multifunctional hall. It was created by the gradual development and fitting of the new mass to the given place, taking into account the surrounding buildings, communication relationships, but also its location, the orientation of the plot to the cardinal points with the desired sun exposure of the interiors and views of the forest park. However, the organic shape further reflects the idea of openness, freedom, movement, harmony, but also beauty, the necessary "food for the spirit" and the development of children. The siting of the building created a public space in front of the kindergarten with green islands, with existing and new trees, as well as a natural road for pedestrians. A green atrium was then created inside the building, which, together with planted sakura trees, creates a peaceful place for contemplation and children's games. With its rendering, this symbolizes the idea of the so-called Garden of Eden and the pure soul of the child, but at the same time it is possible to view and enter the garden from the atrium, or thereby creating the idea of the children's exit from paradise to the surrounding world.
The layout consists of 2 departments for 25 children, a kitchen and a multifunctional hall. It can be used to organize get-togethers and exercise activities for children, but also for proper cultural events outside of school. This hall is then separated from the neighboring classrooms by a cell phone. panels, which, by their design, make it possible to flexibly change this space. The individual classrooms are then symmetrically oriented in the side wings, while they are designed as an open space bordered on the outside by atypical furniture with shelves for toys and integrated frameless windows at the height of the children's eyes.
The actual construction of the kindergarten was built with regard to the proposed urban and architectural solution, taking into account the building technical, energy and ecological requirements that are currently imposed on these public buildings and taking into account the economy of future operation.
The thermal insulation of the foundations below the ground level is made of exs polystyrene and between the belts of gravel made of foamed recycled glass.
The perimeter masonry is made of polished Porotherm brick blocks with mineral insulation on mortar for thin joints.
The outer surface of the facade is made of plaster with a surface treatment of a special smoothing trowel of white color with the character of vibrated cast concrete.
The glazed constructions are from a frameless system with insulating triple glazing. Vertical glass joints are solved with a cemented structural joint, glass-glass contact.
Interior doors are rebateless in birch veneer decor with hidden 3D hinges, magnetic lock, stainless steel handles and magnetic door stops embedded in the floor.
The social hall is separated from the individual classes by sliding walls with the possibility of variable use of the given spaces.
The atypical furniture is designed from the natural material of birch plywood, which is made from peeled Nordic birch veneers.
In order to eliminate the unwanted spread of noise, in the designated spaces, acoustic void-free suspended ceilings made of perforated boards are used - scattered round perforations and background with white fabric.
The building is equipped with modern electrical installations in the form of autonomous control and thus offers comfort to users. Lighting, socket circuits, shading, heating and ventilation are all enabled centrally by means of a control touch panel. The variable solution is also ready for future expansion.
In addition to the frameless windows, the tube light pipes installed in the kitchen and the female teachers' dressing room ensure good daylight comfort.
The heating system is hot water floor heating. To meet the need for cooling through the ventilation system, direct cooling condensing units are connected to the units, which are used to heat the ventilation air in winter. The source of heat is the HV-TV heat exchanger station connected to the CZT hot water system.
An extensive green roof and a 9.9 kWp rooftop photovoltaic system (PVE) are installed on the roof of the building.
Green building
Environmental certification
| Type and level of certificate |
-
|
Water management
| Is rainwater used for irrigation? |
|
| Is rainwater used for other purposes, e.g. toilet flushing ? |
|
| Does the building have a green roof / facade ? |
|
| Is reclaimed waste water used, e.g. from showers and sinks ? |
|
The quality of the indoor environment
| Is clean air supply automated ? |
|
| Is comfortable temperature during summer and winter automated? |
|
| Is natural lighting guaranteed in all living areas? |
|
| Is artificial lighting automated? |
|
| Is acoustic comfort, specifically reverberation time, guaranteed? |
|
| Does the layout solution include zoning and ergonomics elements? |
|
Principles of circular economics
| Does the project use recycled materials? |
|
| Does the project use recyclable materials? |
|
| Are materials with a documented Environmental Product Declaration (EPD) promoted in the project? |
|
| Are other sustainability certifications used for materials and elements? |
|
Energy efficiency
| Energy performance class of the building according to the Energy Performance Certificate of the building |
B
|
| Is efficient energy management (measurement and regular analysis of consumption data) considered? |
|
| Are renewable sources of energy used, e.g. solar system, photovoltaics? |
|
Interconnection with surroundings
| Does the project enable the easy use of public transport? |
|
| Does the project support the use of alternative modes of transport, e.g cycling, walking etc. ? |
|
| Is there access to recreational natural areas, e.g. parks, in the immediate vicinity of the building? |
|
